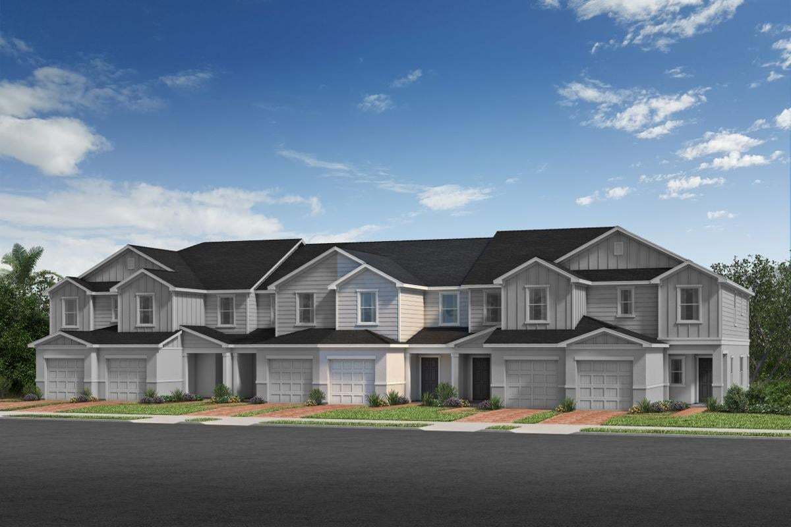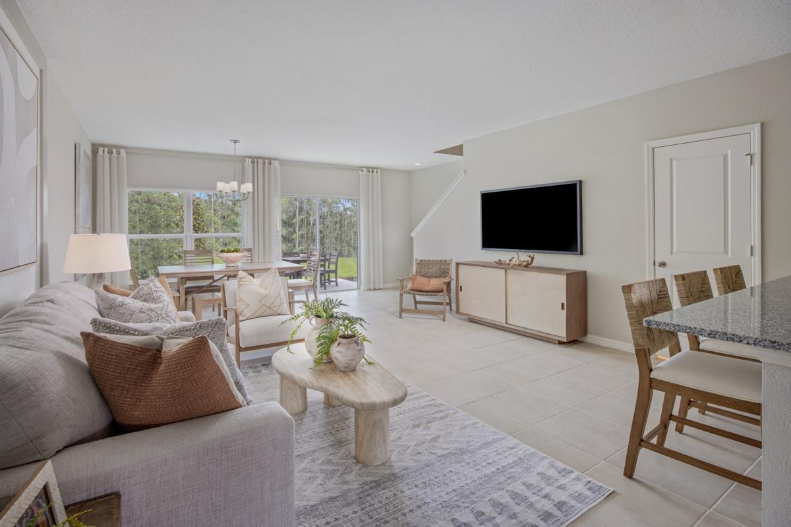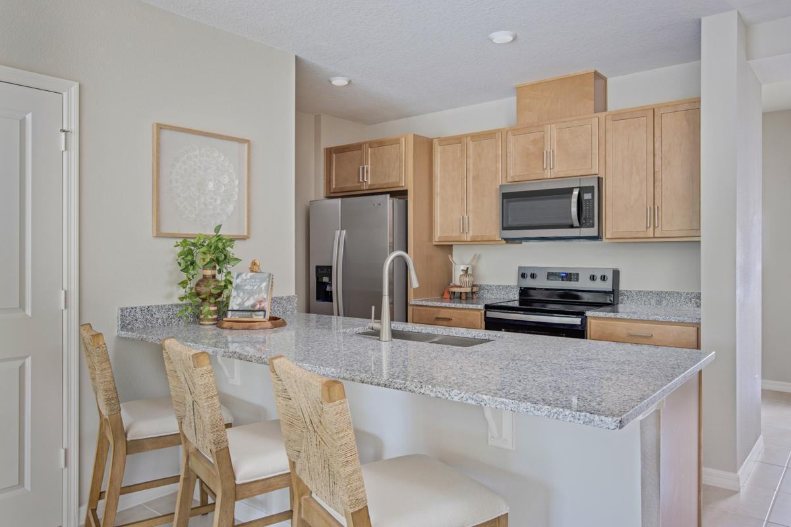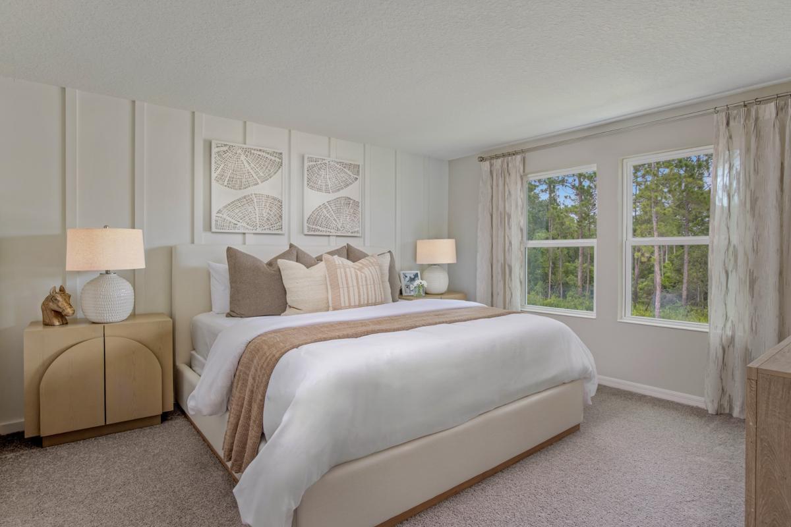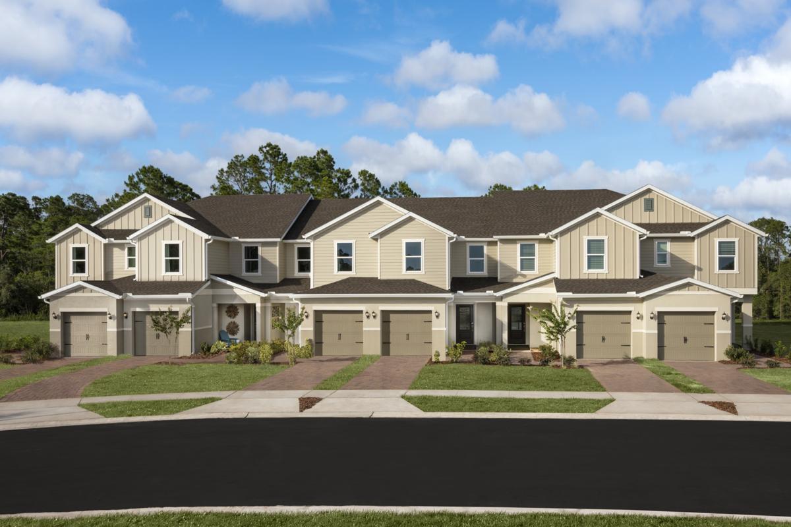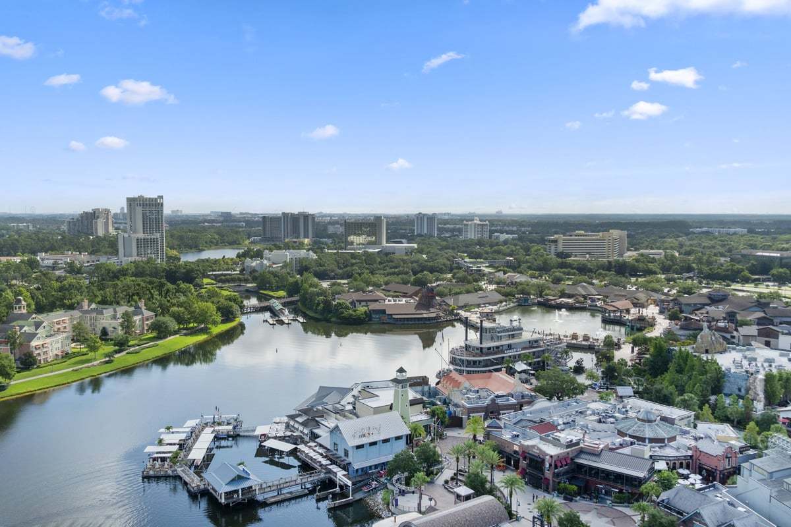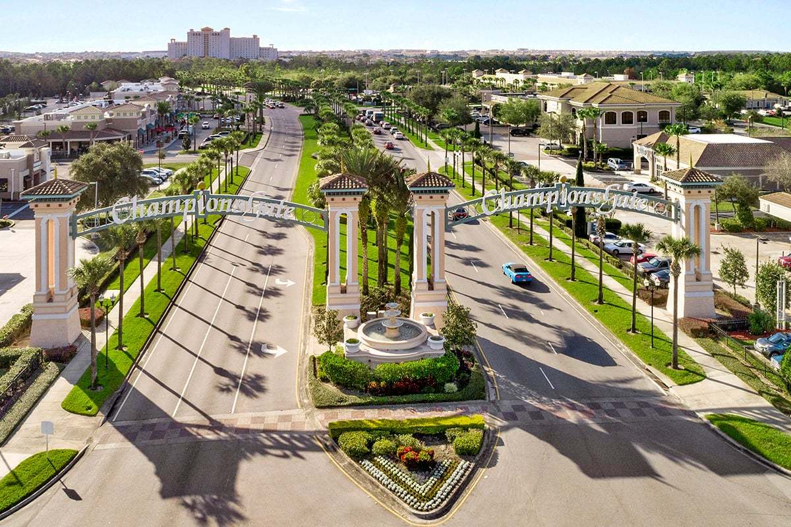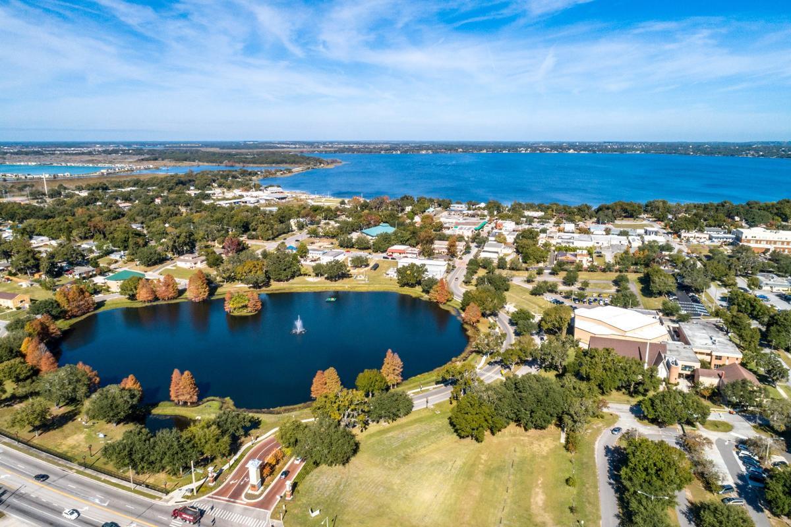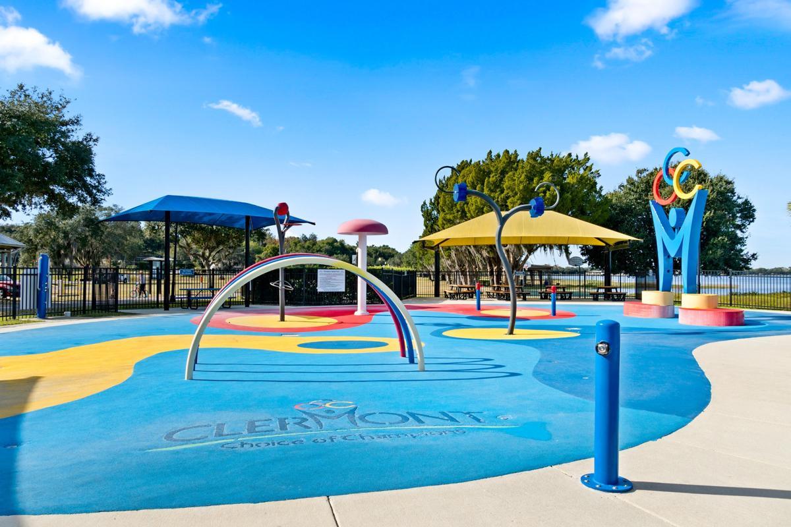Related Properties in This Community
| Name | Specs | Price |
|---|---|---|
 Plan 1685 Modeled
Plan 1685 Modeled
|
$319,990 | |
 Plan 1557 Modeled
Plan 1557 Modeled
|
$295,990 | |
| Name | Specs | Price |
Plan 1463 Modeled
Price from: $309,956
YOU'VE GOT QUESTIONS?
REWOW () CAN HELP
Home Info of Plan 1463 Modeled
Experience the perfect blend of style and functionality in this stunning, two-story home, which showcases an open floor plan with tile flooring at main living areas. The chef-inspired kitchen boasts 36-in. upper cabinets, granite countertops and Whirlpool stainless steel appliances. Relax in the private primary suite, which features plush carpeting and a connecting bath that includes a dual-sink vanity, walk-in shower and elegant finishes throughout. Built with quality craftsmanship and energy efficiency, this home is designed to fit your lifestyle today and for years to come. See sales counselor for approximate timing required for move-in ready homes.
Home Highlights for Plan 1463 Modeled
Information last checked by REWOW: October 09, 2025
- Price from: $309,956
- 1463 Square Feet
- Status: Under Construction
- 3 Bedrooms
- 1 Garage
- Zip: 34714
- 2.5 Bathrooms
- 2 Stories
- Move In Date December 2025
Living area included
- Living Room
Community Info
* Easy access to US-27, I-4 and Hwy. 429 * Shopping and dining nearby at Promenade at Sunset Walk * Close to area employers, including Walt Disney World® Resort, Davenport Medical Center, AdventHealth Celebration and US-192 resorts * Short drive to family fun at Disney's Animal Kingdom®, Magic Kingdom®, Epcot® and Island H2O Water Park * Near Lake Louisa State Park for fishing, camping, biking and more * Convenient to future Olympus master plan * Swimming pool * Clubhouse * Tot lot * Fitness room * Near popular restaurants * Great shopping nearby
Amenities
-
Health & Fitness
- Pool
-
Community Services
- Playground
-
Social Activities
- Club House
