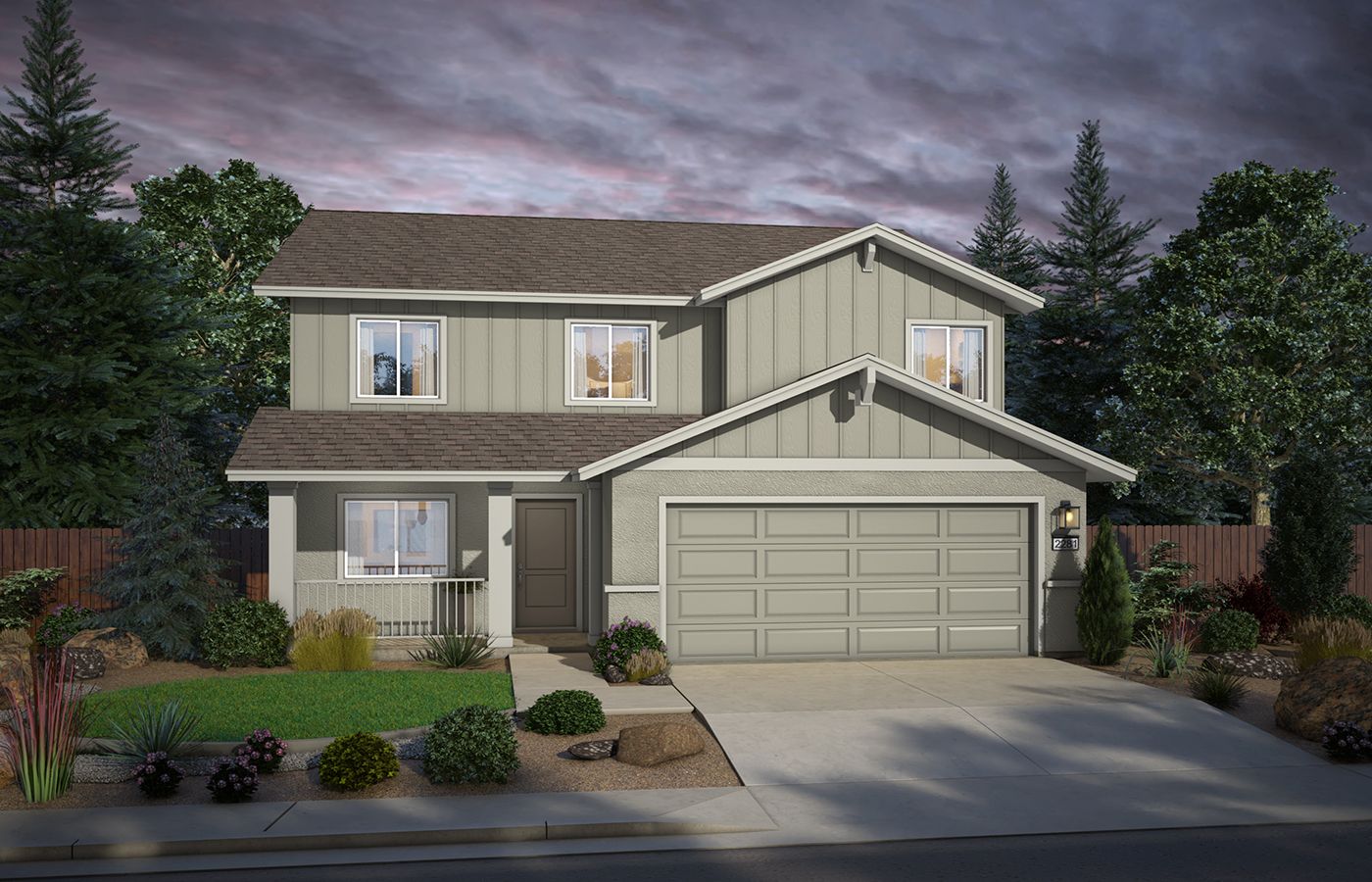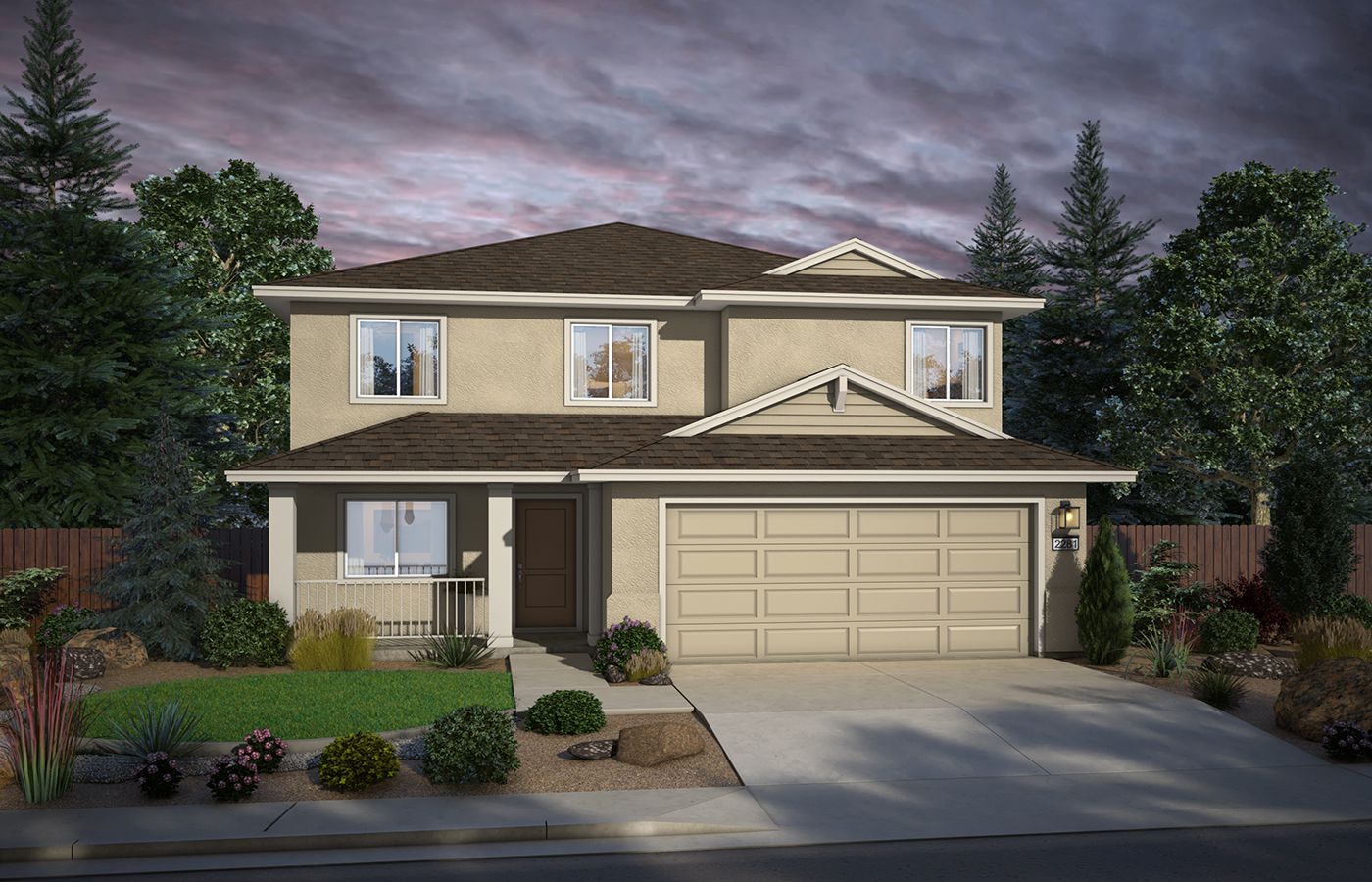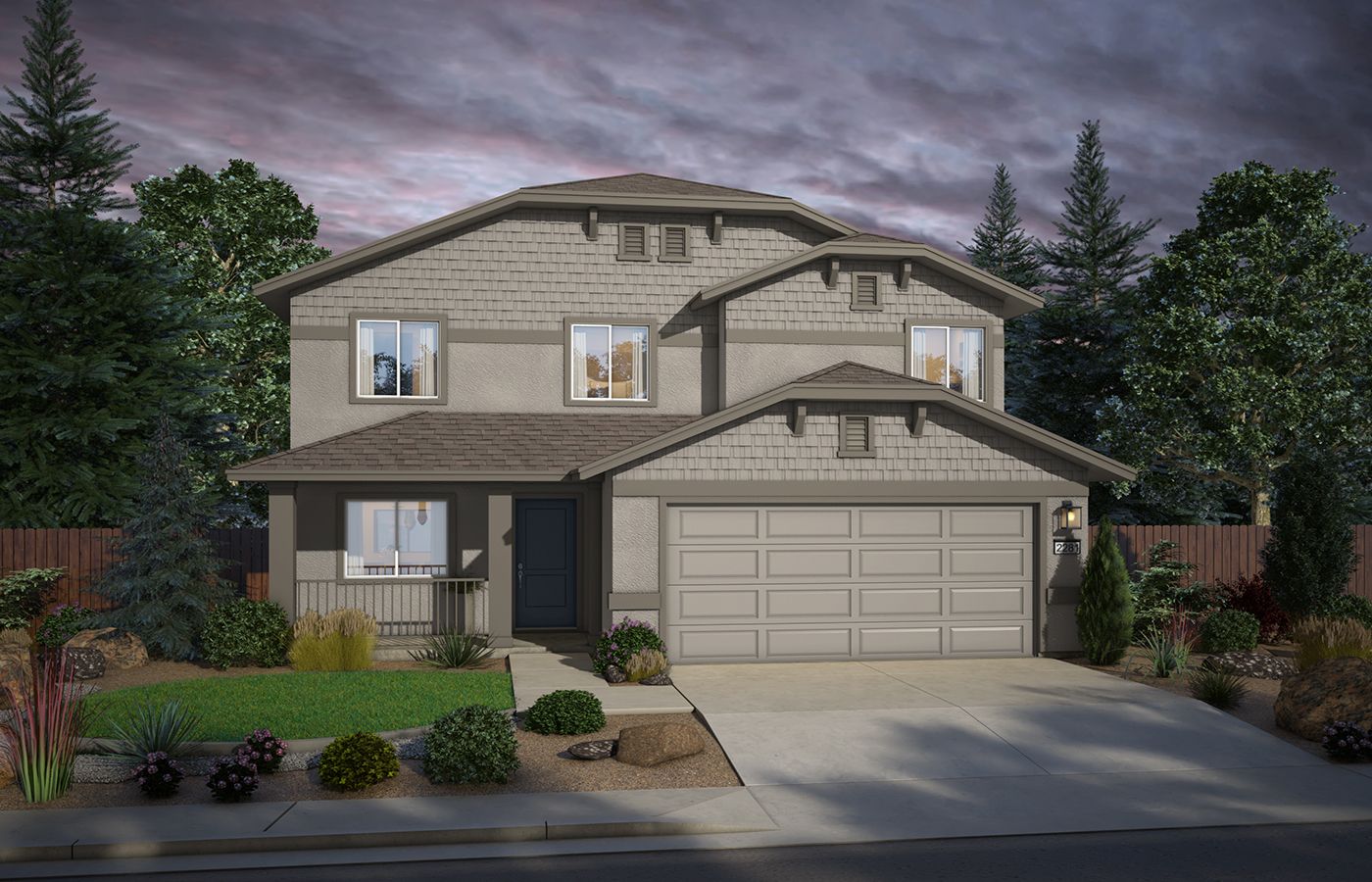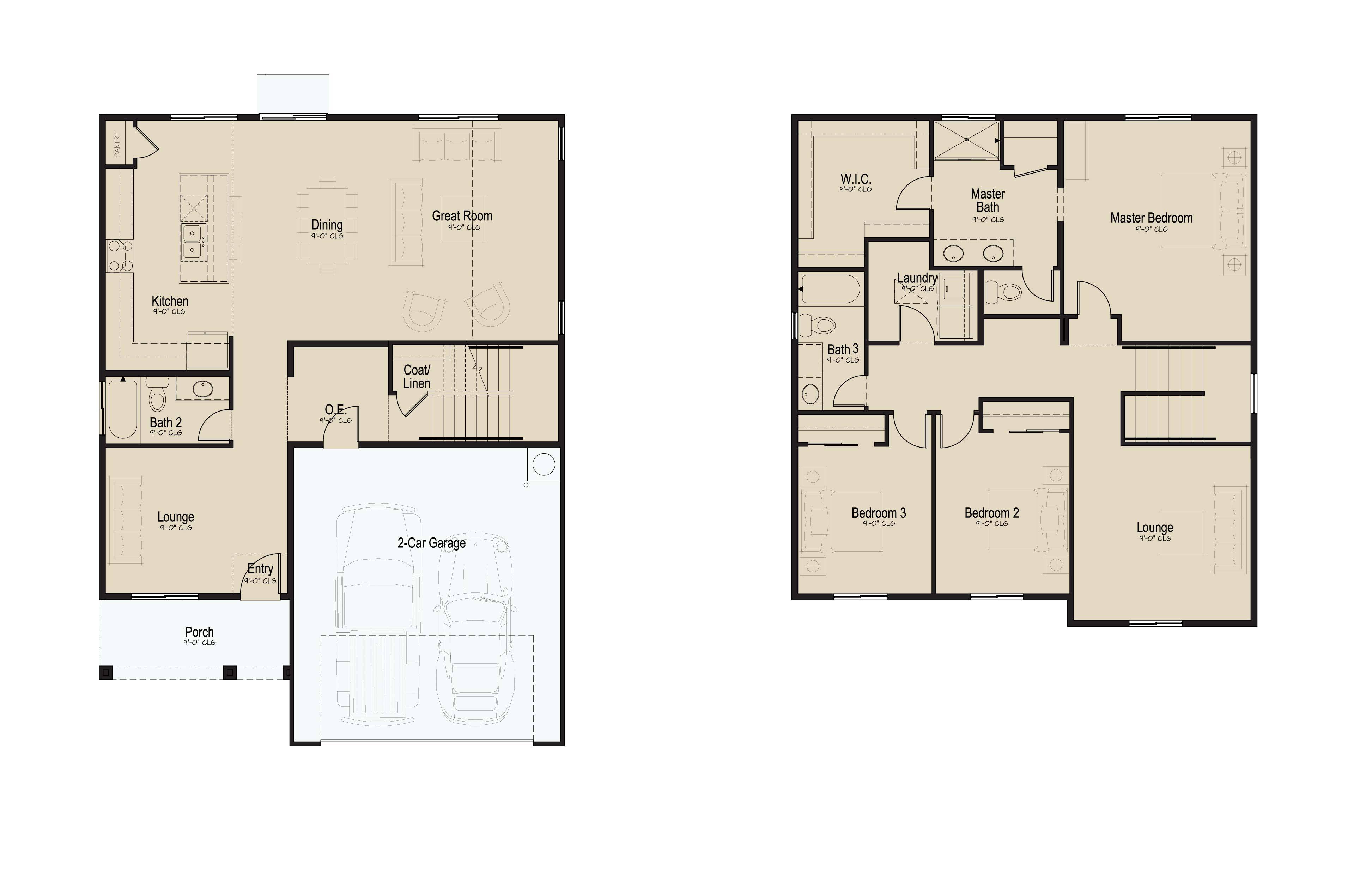Related Properties in This Community
| Name | Specs | Price |
|---|---|---|
 The Willow
The Willow
|
$451,990 | |
 The Ponderosa
The Ponderosa
|
$449,990 | |
 The Hawthorne
The Hawthorne
|
$479,990 | |
 The Cypress
The Cypress
|
$417,990 | |
| Name | Specs | Price |
The Virginia
Price from: $512,830Please call us for updated information!
YOU'VE GOT QUESTIONS?
REWOW () CAN HELP
Home Info of The Virginia
This magnificent floor plan is designed to redefine spacious and luxurious living. Offering three bedrooms, two and half baths, and a two-car garage. With 2,281 square feet of living space, this thoughtfully designed layout perfectly balances functionality and comfort. The three additional bedrooms offer versatility for guests, a home office, or a hobby room. With 2,281 square feet of living space, this thoughtfully designed layout perfectly balances functionality and comfort.
Home Highlights for The Virginia
Information last updated on July 06, 2025
- Price: $512,830
- 2281 Square Feet
- Status: Under Construction
- 3 Bedrooms
- 3 Garages
- Zip: 89408
- 2.5 Bathrooms
- 2 Stories
- Move In Date October 2025
Living area included
- Dining Room
Plan Amenities included
- Primary Bedroom Upstairs
Community Info
The Simplicity Collection (Starting from low $400s) is perfect for new home buyers looking for a more attainable option. These homes feature simple yet elegant designs with open floor plans, perfect for entertaining guests or spending time with family. The Simplicity collection offers a range of floor plans to choose from, including one-story and two-story homes.
Actual schools may vary. Contact the builder for more information.
Amenities
-
Local Area Amenities
- Easy Access to I-50 and I-80
- Close to Lahontan Valley Reservoir & Pyramid Lake
- 20-Minute Drive to Reno Industrial Center
- Two Casinos, Golf, & Daytrips to Explore NV History
- Guide to living in Fernley
- Historic Main Street with Train Depot & Art Park
- Fernley Raceway, BMX, & Professional ATV Track
Area Schools
-
Lyon County School District
- Fernley Intermediate School
- Fernley High School
Actual schools may vary. Contact the builder for more information.
Testimonials
"We love running into our owners around town and hearing about first birthday parties, anniversaries, and other milestone celebrations in their new Jenuane homes."
Darci Hendrix
7/11/2024
"I trusted Melinda to help me choose the right products, style, and design for my home, and I'm so glad I did - it is beautiful! So many details she helped gently lead me to and I am grateful for her professionalism, extensive design and product knowledge, and her integrity. (I'll say it, she was right!)"
Shauna Marie (Realtor, Dickson Realty) / Village at Damonte Ranch Homeowner
7/11/2024




