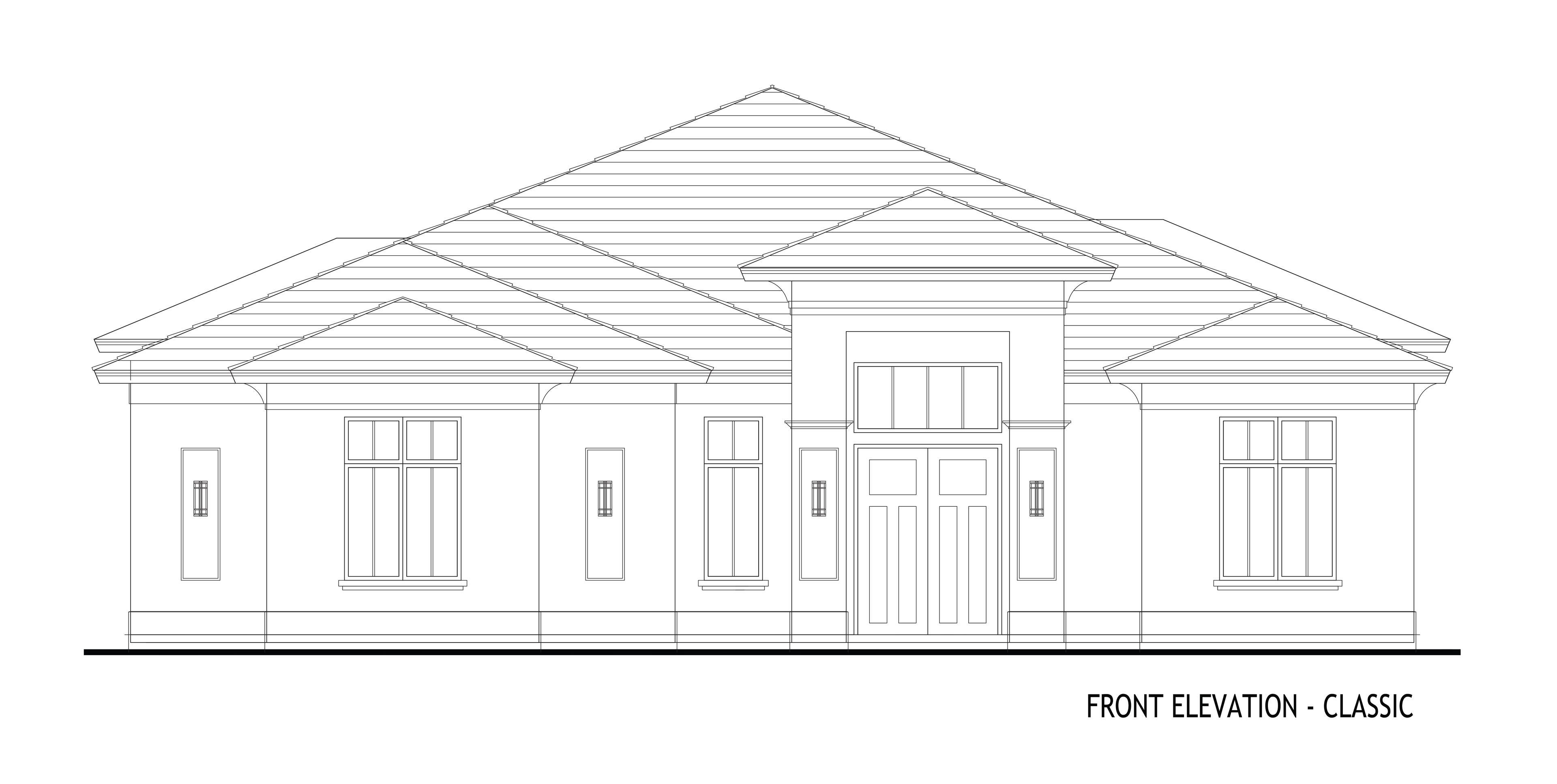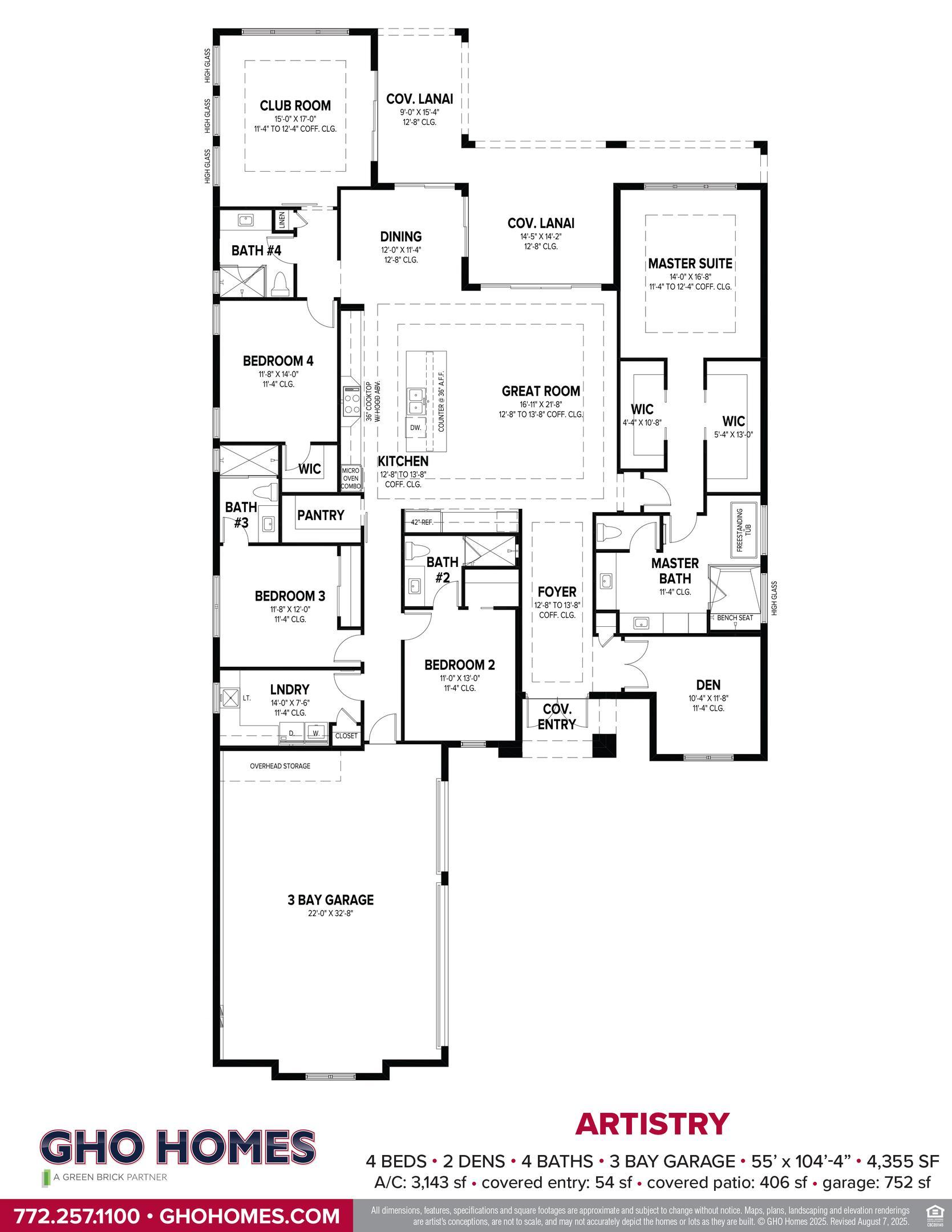Related Properties in This Community
| Name | Specs | Price |
|---|---|---|
 Bridgewater
Bridgewater
|
$2,265,990 | |
 Triton Grande 25
Triton Grande 25
|
$1,832,990 | |
 Caspian
Caspian
|
$2,379,990 | |
 Triton Grande
Triton Grande
|
$2,205,990 | |
 Triton
Triton
|
$2,204,990 | |
 Oceanic Grande
Oceanic Grande
|
$1,895,000 | |
 Triton Grande
Triton Grande
|
$2,281,000 | |
 Sand Dollar Grande
Sand Dollar Grande
|
$1,836,000 | |
 Oceanic Grande
Oceanic Grande
|
$1,942,000 | |
 Triton Plan
Triton Plan
|
3 BR | 3.5 BA | 3 GR | 2,976 SQ FT | $1,754,990 |
 Triton Grande Plan
Triton Grande Plan
|
3 BR | 3.5 BA | 3 GR | 2,992 SQ FT | $1,784,990 |
 Sand Dollar Grande Plan
Sand Dollar Grande Plan
|
3 BR | 3.5 BA | 3 GR | 3,041 SQ FT | $1,734,990 |
 Oceanic Plan
Oceanic Plan
|
3 BR | 3.5 BA | 2 GR | 2,734 SQ FT | $1,644,990 |
 Oceanic Grande Plan
Oceanic Grande Plan
|
3 BR | 4.5 BA | 2 GR | 2,821 SQ FT | $1,704,990 |
 Windjammer Plan
Windjammer Plan
|
4 BR | 4.5 BA | 3 GR | 3,487 SQ FT | $1,050,990 |
 Topsail Plan
Topsail Plan
|
4 BR | 4 BA | 3 GR | 3,618 SQ FT | $1,076,990 |
 Spinnaker Plan
Spinnaker Plan
|
3 BR | 3 BA | 3 GR | 2,845 SQ FT | $950,990 |
 Schooner Plan
Schooner Plan
|
3 BR | 3.5 BA | 3 GR | 3,212 SQ FT | $980,990 |
 212 STRAND SQ (Spinnaker)
212 STRAND SQ (Spinnaker)
|
3 BR | 3 BA | 3 GR | 2,845 SQ FT | $973,345 |
 210 STRAND SQ (Schooner)
210 STRAND SQ (Schooner)
|
3 BR | 3.5 BA | 3 GR | 3,212 SQ FT | $1,116,530 |
 208 STRAND SQ (Topsail)
208 STRAND SQ (Topsail)
|
4 BR | 4 BA | 3 GR | 3,618 SQ FT | $1,222,255 |
 Sand Dollar Grande
Sand Dollar Grande
|
$2,188,990 | |
| Name | Specs | Price |
Artistry
Price from: $2,275,990
YOU'VE GOT QUESTIONS?
REWOW () CAN HELP
Home Info of Artistry
The Artistry floor plan offers 4 bedrooms, 4 bathrooms, club room and den, plus a 3-car garage, all thoughtfully designed across 3,143 square feet of air-conditioned living space (4,335 total sq. ft.). This home provides a spacious and welcoming open concept with an island kitchen middle, a dining area and great room that open to the lanai with expansive sliders to the lanai creating a seamless clow for indoor-outdoor living. The kitchen is complete with high-end appliances, impressive walk-in pantry and an expansive island with counter height seating. The adjacent dining area creates the perfect space for casual or fine dining. The great room in the center of the home is accented with a double coffer extending to 13'8" and the large sliders provide lots of natural light and a welcoming space.The master suite is designed to with a foyer concept providing a separation of master bath and bedroom. The bath at the top of the master suite offers a freestanding tub and walk-in shower, plus split vanities for added convenience. As you walk to the master bedroom the hall is lined with two impressive walk-in closets. The master bedroom is light and bright with triple windows. Secondary bedrooms offer privacy with two bedrooms complete with private baths. The club room at the rear of the home is elegantly designed with transom windows and a triple slider to allow for natural light. A den at the front of the home provides a quiet space for a home office or hobby room. The Tailor Made program allows for further customization, and the Design Studio provides expert guidance to help bring your vision to life. Contact your new home specialist for more details.
Home Highlights for Artistry
Information last checked by REWOW: December 18, 2025
- Price from: $2,275,990
- 3143 Square Feet
- Status: Plan
- 4 Bedrooms
- 3 Garages
- Zip: 32963
- 4 Bathrooms
- 1 Story
Living area included
- Study
Plan Amenities included
- Primary Bedroom Downstairs
Community Info
Nestled between the serene estuary of the Indian River Lagoon and the sun-kissed shores of the Atlantic Ocean, The Strand in Vero Beach is a rare gem. This exclusive neighborhood comprises only 47 homesites, offering a unique blend of privacy and proximity to the sought-after Vero Beach lifestyle on Florida’s Treasure Coast. Residents enjoy beach access and direct connectivity to the historic Jungle Trail, enhancing their lifestyle with abundant opportunities for leisure, fitness, and relaxation. The community is equipped with natural gas connections for the cooktop, tankless water heater, and dryer, with optional additional lines for a future generator, pool heater, and patio grill. All homes are complete with a screened pool. The Strand offers a variety of home options to suit different lifestyles and needs. Plans range from 3 to 4 bedrooms, all with a den, 3.5 to 4 baths, and 3-car garages. These new homes are fully customizable, allowing additions such as a cabana bath, a club room in lieu of a den, various master bath options, and more. With a variety of home elevations included, the homes can be customized even further. For those looking for additional options, the GHO Homes Tailor Made program allows buyers to customize the home as needed. Additionally, the availability of the GHO Homes Design Studio ensures that every detail of your home can be created and customized to your preferences. As a subsidiary of Green Brick Partners, GHO Homes combines our local building expertise in the South Florida market with the strong financial resources of a national, diversified homebuilding and land development company, Green Brick Partners, Inc. (NYSE:GRBKP).
Actual schools may vary. Contact the builder for more information.
Amenities
-
Health & Fitness
- Trails
- The Jungle Trail
-
Local Area Amenities
- Pond
- Beach
- Dining and Drinks
- Activities and Entertainment
- Golf Courses
- Nearby Beaches
- Fishing & Watersports
Area Schools
-
Indian River Schools
- Beachland Elementary School
- Gifford Middle School
Actual schools may vary. Contact the builder for more information.


