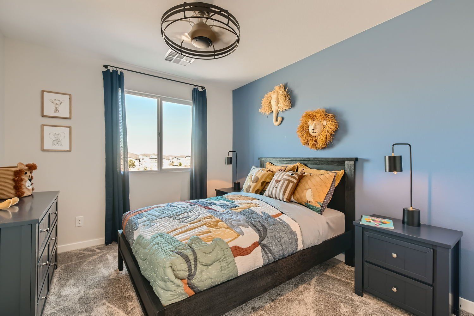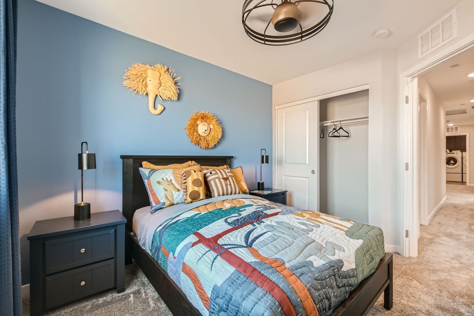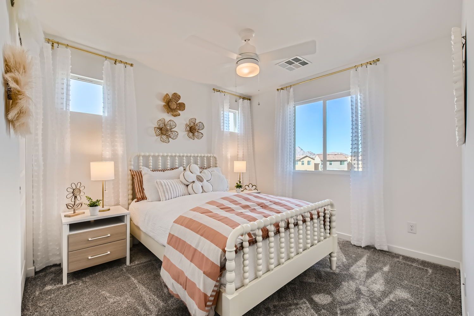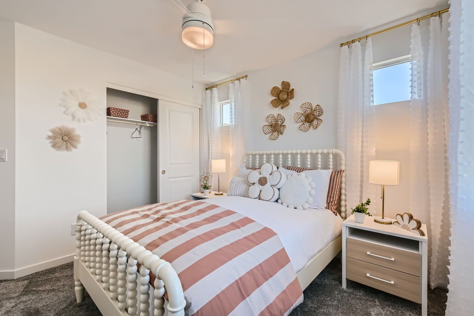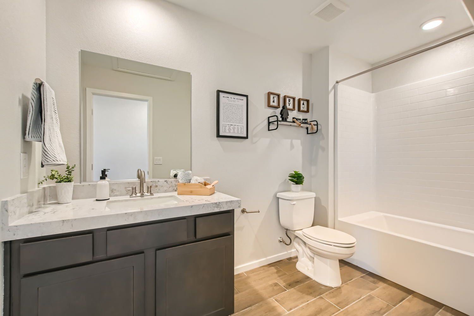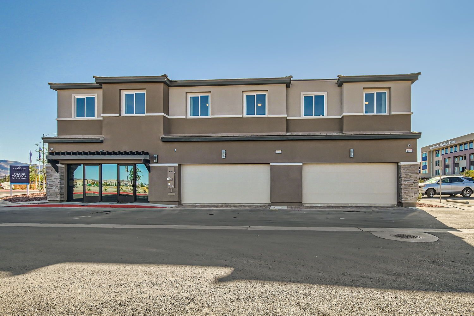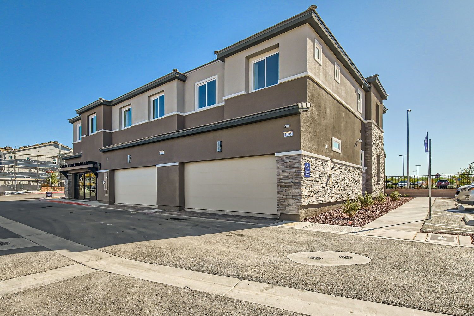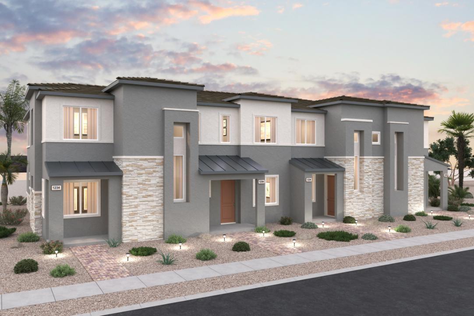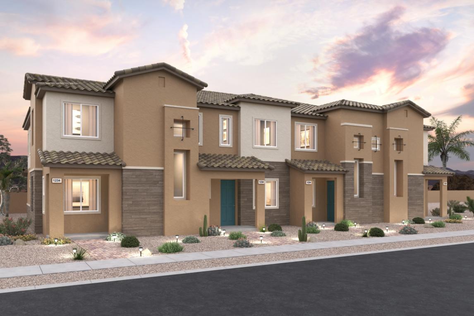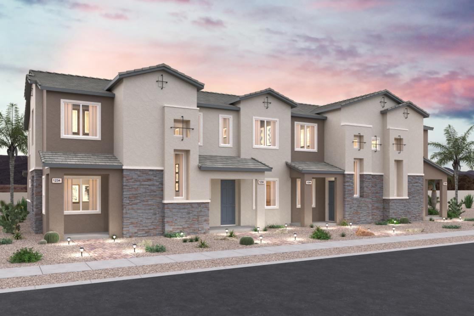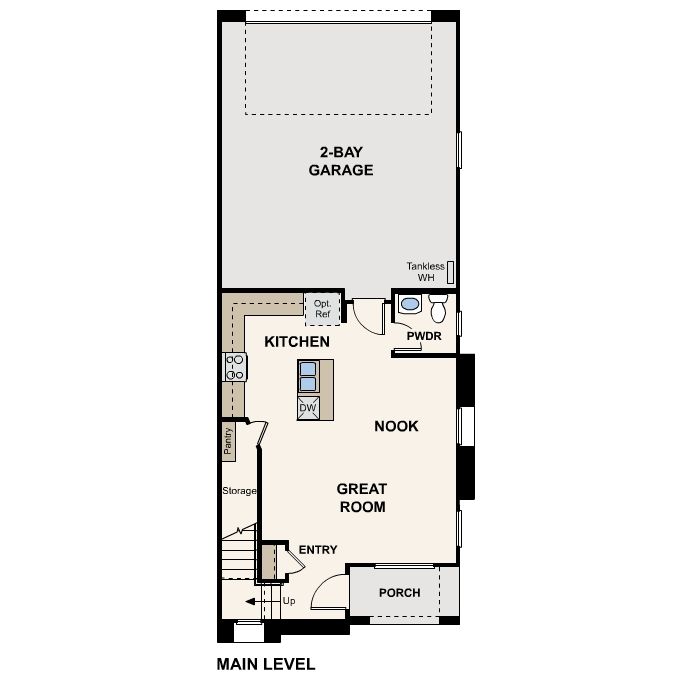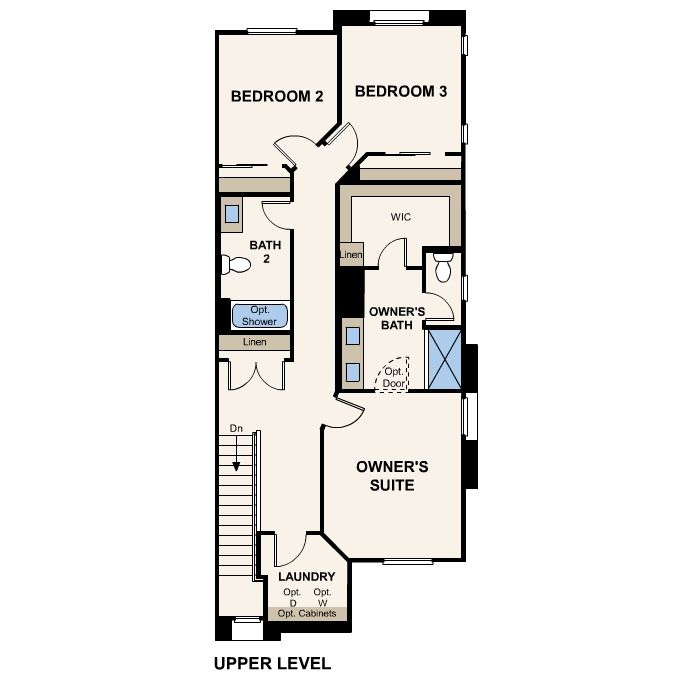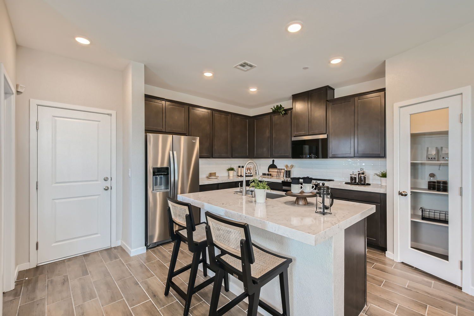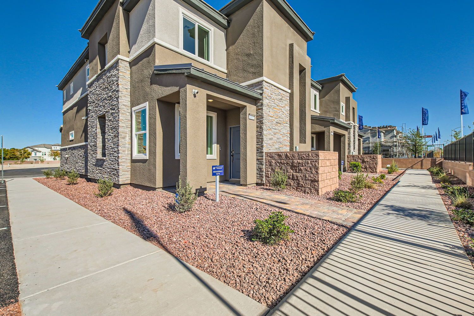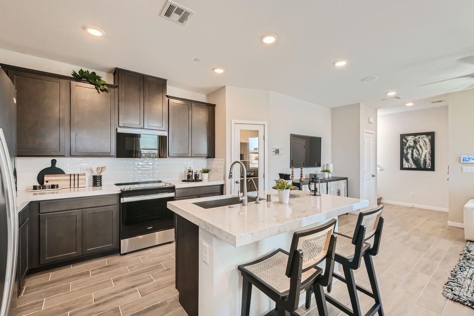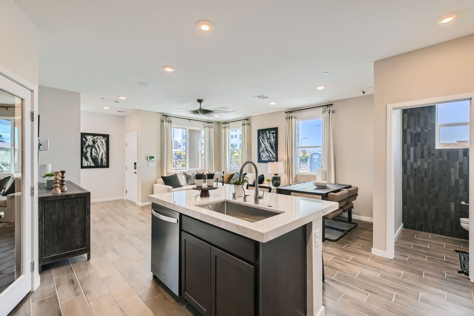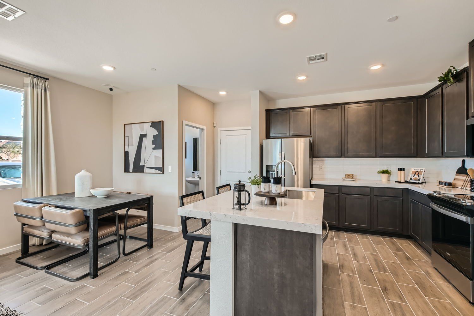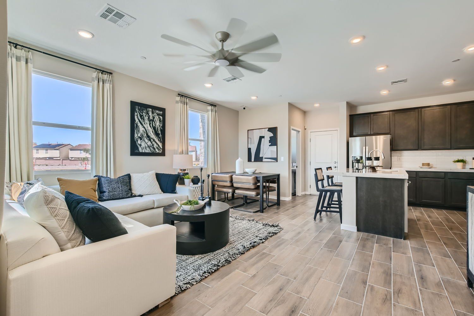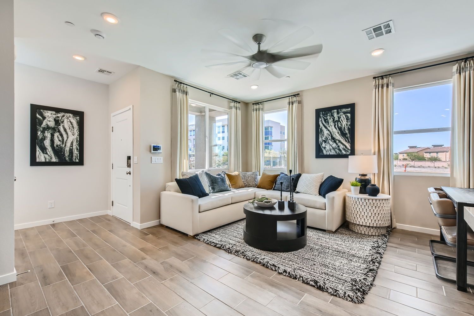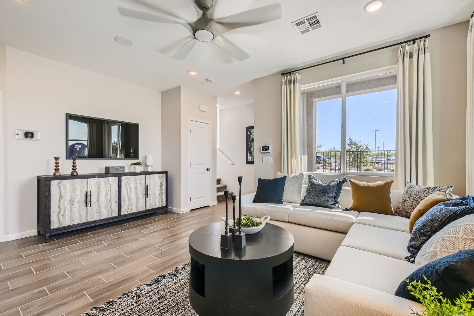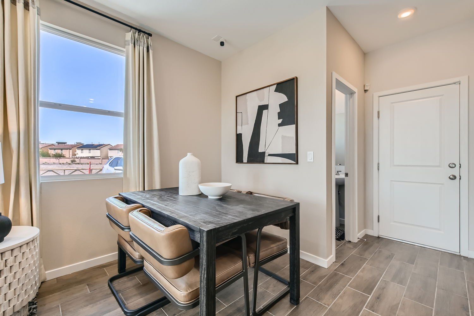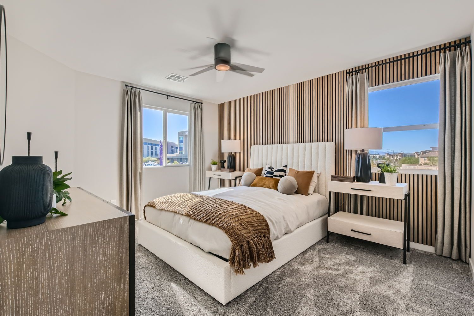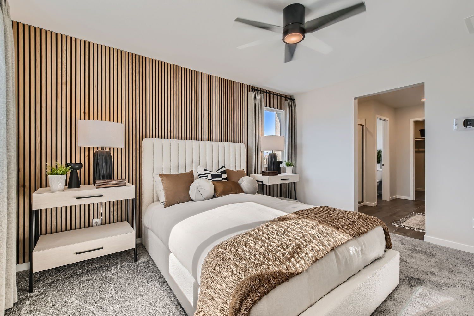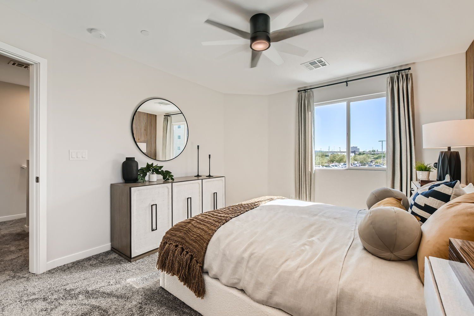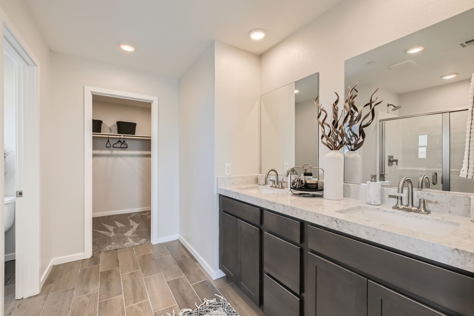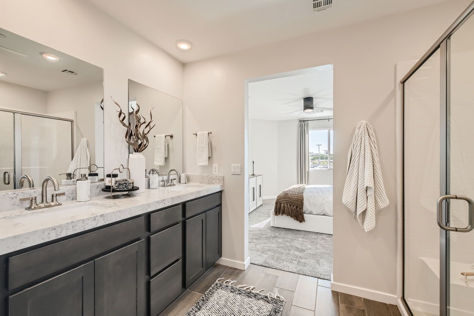Related Properties in This Community
| Name | Specs | Price |
|---|---|---|
 Residence 1478
Residence 1478
|
$379,990 | |
 Residence 1405
Residence 1405
|
$404,490 | |
| Name | Specs | Price |
Residence 1479
Price from: $379,990Please call us for updated information!
YOU'VE GOT QUESTIONS?
REWOW () CAN HELP
Home Info of Residence 1479
Showcasing a desirable open-concept layout, the 1479 floor plan is the embodiment of modern living. You'll find a great room at the center of the main level, adjacent to a dining area and an open kitchen with an island. Three spacious bedrooms are located upstairs, including an expansive primary suite with a walk-in closet and a private bath with dual vanities and a walk-in shower. A laundry is conveniently located on this floor.
Home Highlights for Residence 1479
Information last updated on June 17, 2025
- Price: $379,990
- 1479 Square Feet
- Status: Plan
- 3 Bedrooms
- 2 Garages
- Zip: 89011
- 2.5 Bathrooms
Community Info
Century Communities is excited to offer new homes for sale in Henderson, NV at The Townes at Union Village. This exceptional community showcases a range of versatile townhome floor plans, boasting open-concept layouts with modern features like our Century Home Connect® smart home package. Conveniently located near Henderson Hospital, The Townes at Union Village also provides easy access to shopping, dining and entertainment via Highway 95 and I-215. In addition, you'll love outdoor amenities like a walking trail, picnic areas, and a dog park, along with close proximity to trailheads. Learn more and start your homebuying journey today!
Actual schools may vary. Contact the builder for more information.
Area Schools
-
Clark County School District
- Harriet Treem Elementary School
- Jim Thorpe Elementary School
- Francis Cortney Middle School
Actual schools may vary. Contact the builder for more information.
