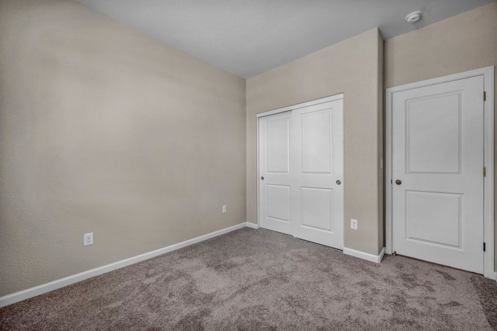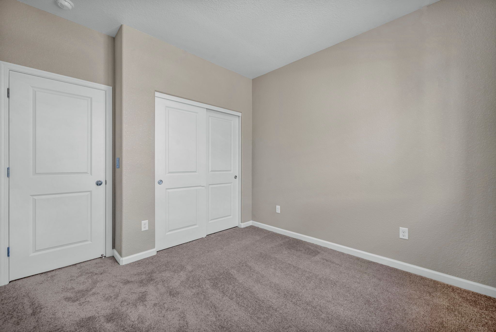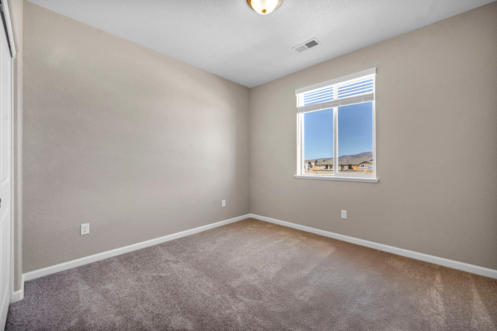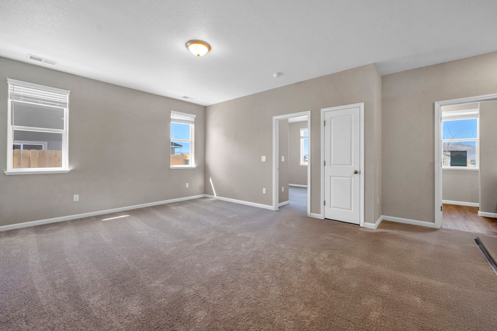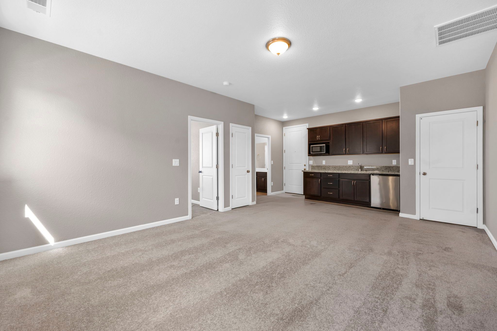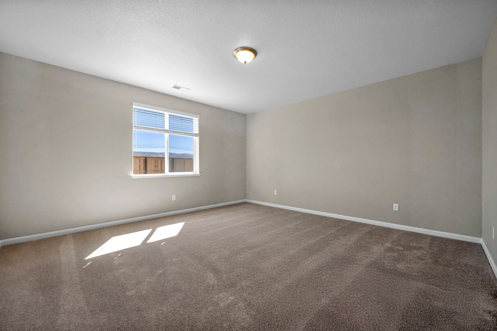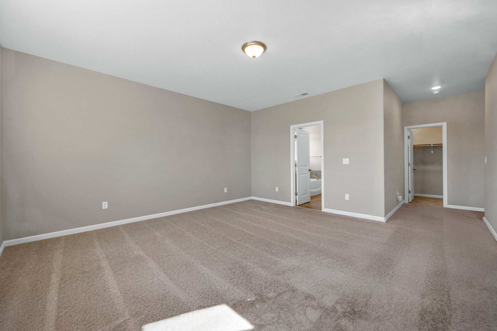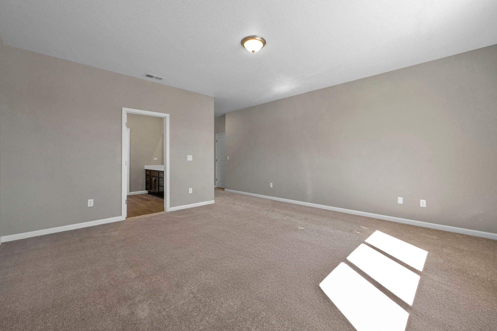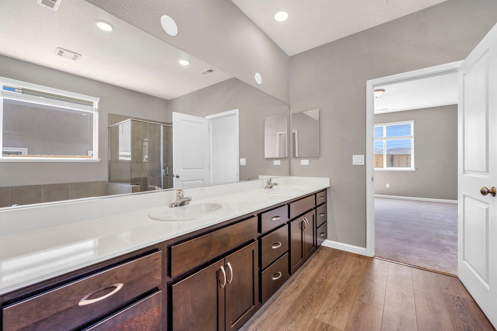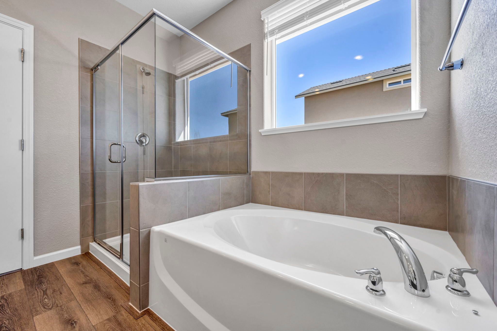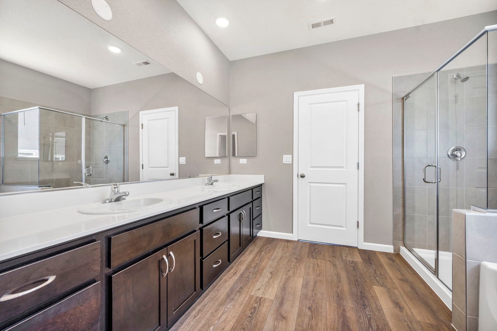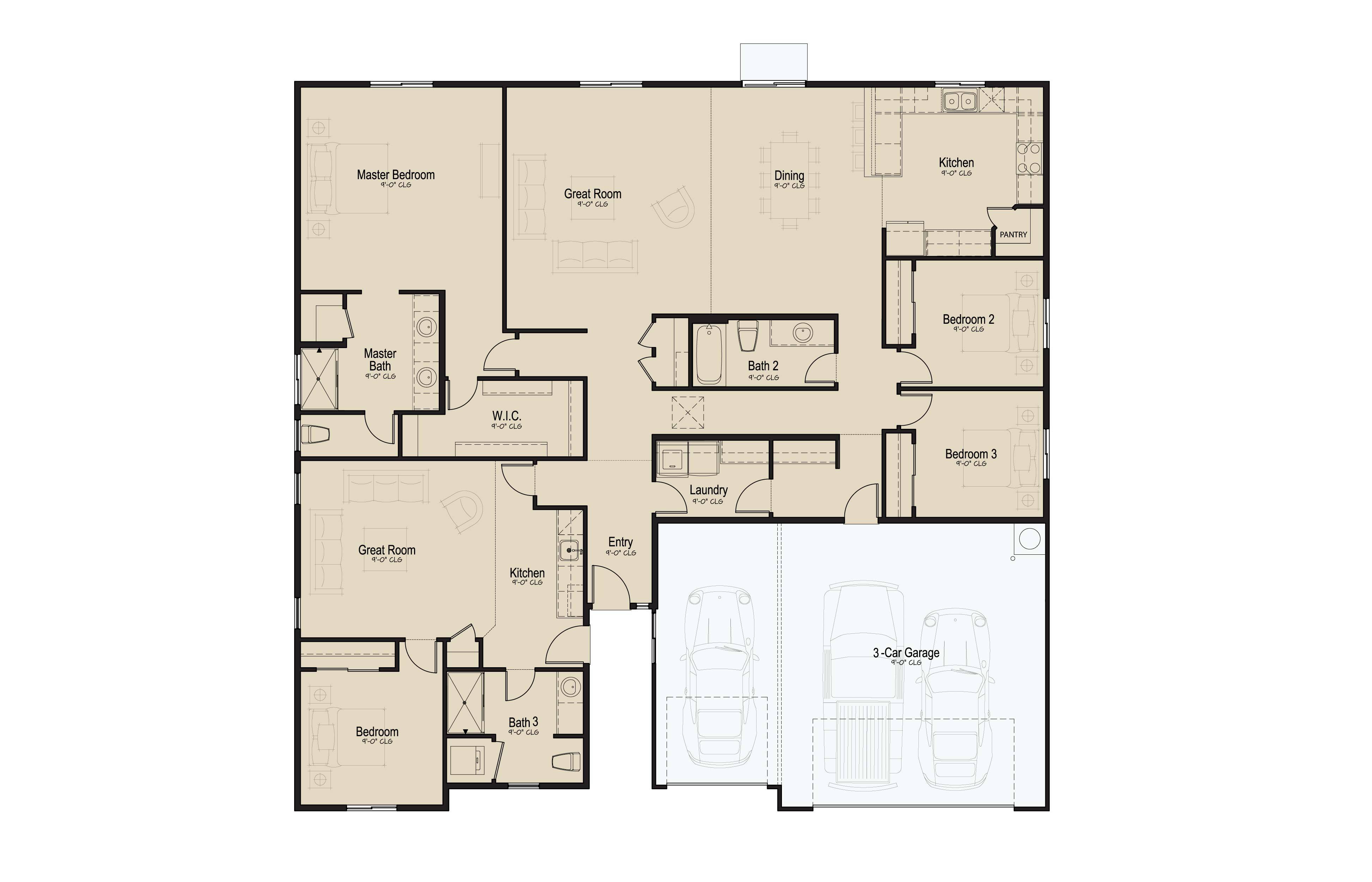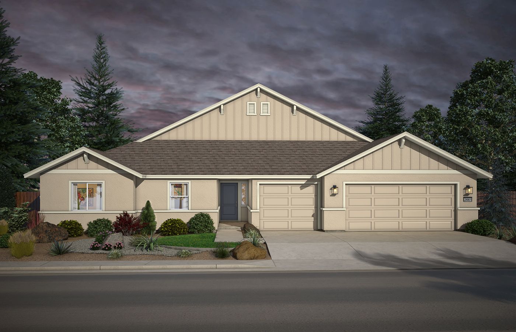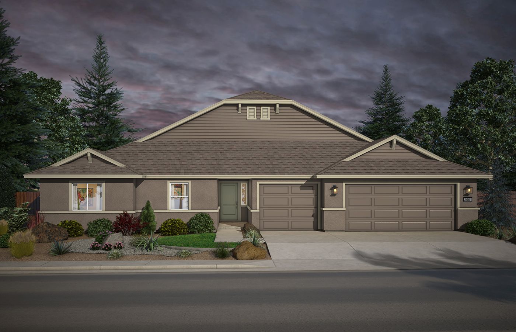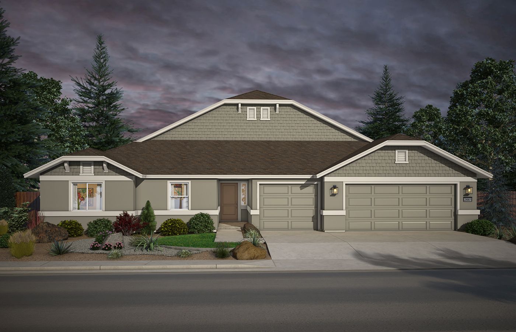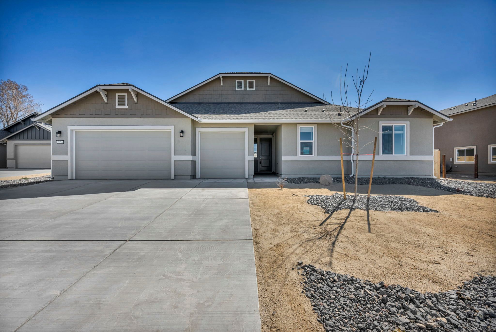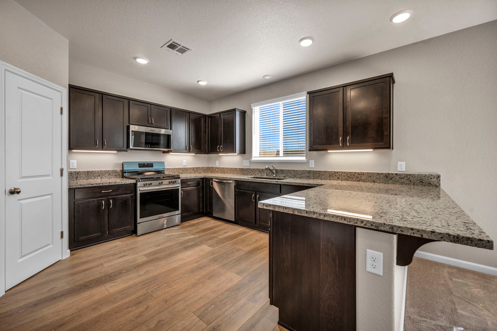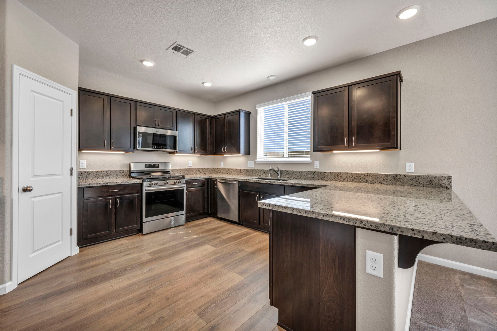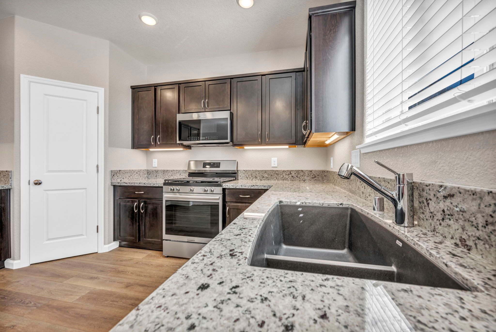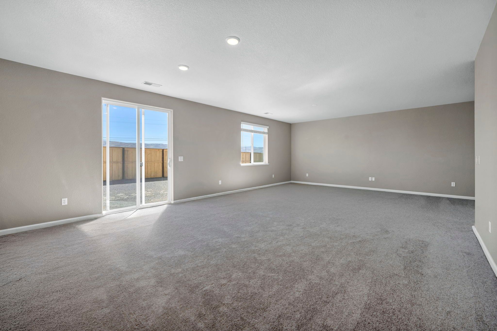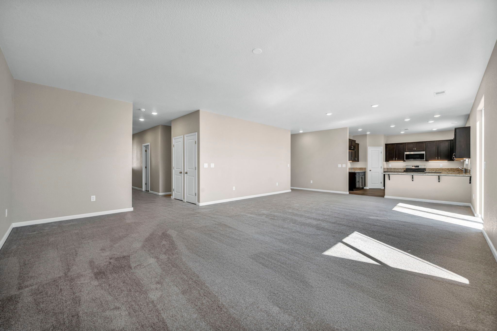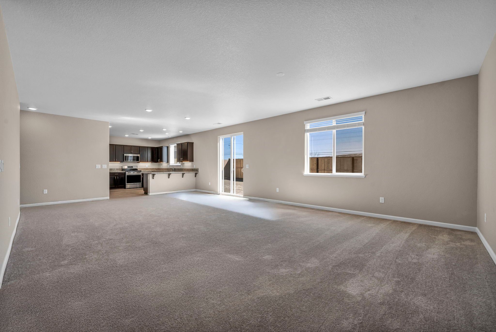Related Properties in This Community
| Name | Specs | Price |
|---|---|---|
 The Keystone
The Keystone
|
$506,990 | |
 The Quail Run
The Quail Run
|
$526,990 | |
 The Galena
The Galena
|
$492,990 | |
 The Calico
The Calico
|
$472,990 | |
| Name | Specs | Price |
The Tamarack
Price from: $583,990Please call us for updated information!
YOU'VE GOT QUESTIONS?
REWOW () CAN HELP
Home Info of The Tamarack
Discover the perfect home for multigenerational living with the extraordinary Tamarack floor plan. Offering 2,661 square feet of luxurious living space, this single-story home combines style and functionality seamlessly. With four bedrooms, three baths, and a convenient three-car garage, there's ample space for everyone. Step into the grand living area, where the kitchen integrates beautifully with the dining and living spaces, creating an ideal setting for gatherings and cherished moments. The primary bedroom retreat features an en-suite bath while the three additional bedrooms offer options for guests, a home office, or a creative playroom. Meticulous design and impeccable finishes ensure refined comfort and a convenient lifestyle.
Home Highlights for The Tamarack
Information last updated on July 06, 2025
- Price: $583,990
- Status: Under Construction
- 4 Bedrooms
- 3 Garages
- Zip: 89408
- 3 Bathrooms
- 1 Story
- Move In Date July 2031
Living area included
- Dining Room
Plan Amenities included
- Primary Bedroom Downstairs
Community Info
The Traditions Collection (Starting from high $400s) offers a more elevated living experience with upgraded features. These homes are perfect for those who are seeking upscale living. The Traditions collection offers a range of floor plans, including single-story and two-story homes, with features such as upgraded appliances, gourmet kitchens, and spa-inspired primary suites on the first floor.
Actual schools may vary. Contact the builder for more information.
Amenities
-
Local Area Amenities
- Easy Access to I-50 and I-80
- 20-Minute Drive to Reno Industrial Center
- Close to Lahontan Valley Reservoir & Pyramid Lake
- Historic Main Street with Train Depot & Art Park
- Fernley Raceway, BMX, & Professional ATV Track
- Two Casinos, Golf, & Daytrips to Explore NV History
Area Schools
-
Lyon County School District
- Fernley Intermediate School
- Fernley High School
Actual schools may vary. Contact the builder for more information.
Testimonials
"We love running into our owners around town and hearing about first birthday parties, anniversaries, and other milestone celebrations in their new Jenuane homes."
Darci Hendrix
7/11/2024
"I trusted Melinda to help me choose the right products, style, and design for my home, and I'm so glad I did - it is beautiful! So many details she helped gently lead me to and I am grateful for her professionalism, extensive design and product knowledge, and her integrity. (I'll say it, she was right!)"
Shauna Marie (Realtor, Dickson Realty) / Village at Damonte Ranch Homeowner
7/11/2024
