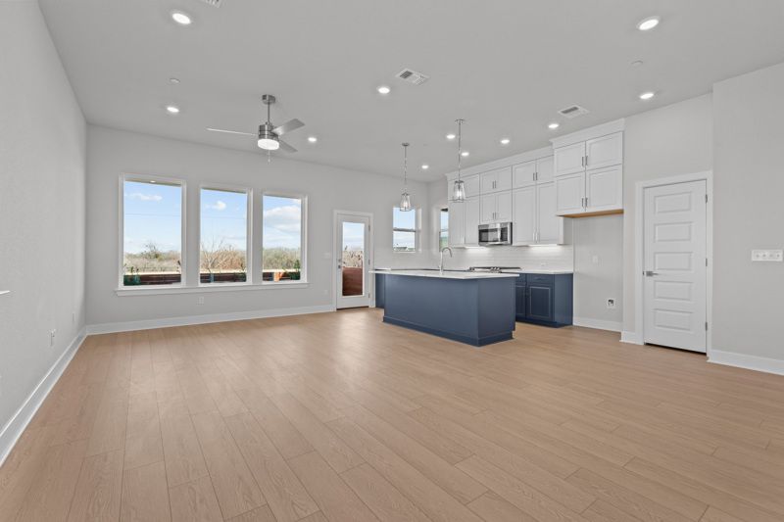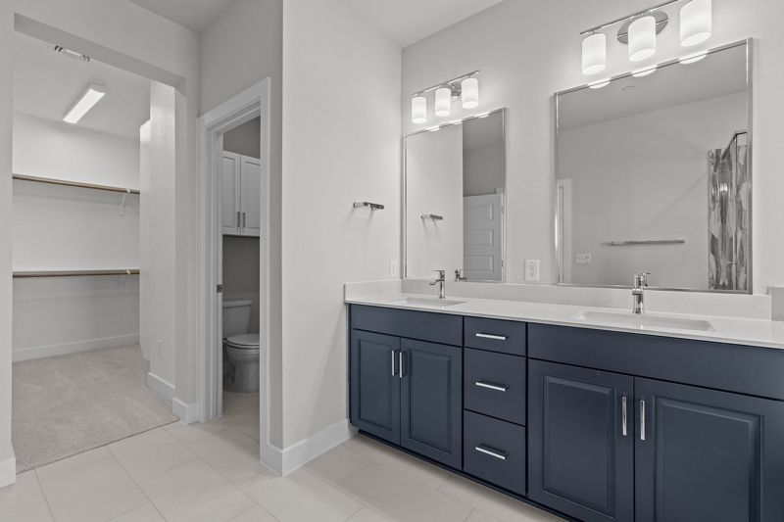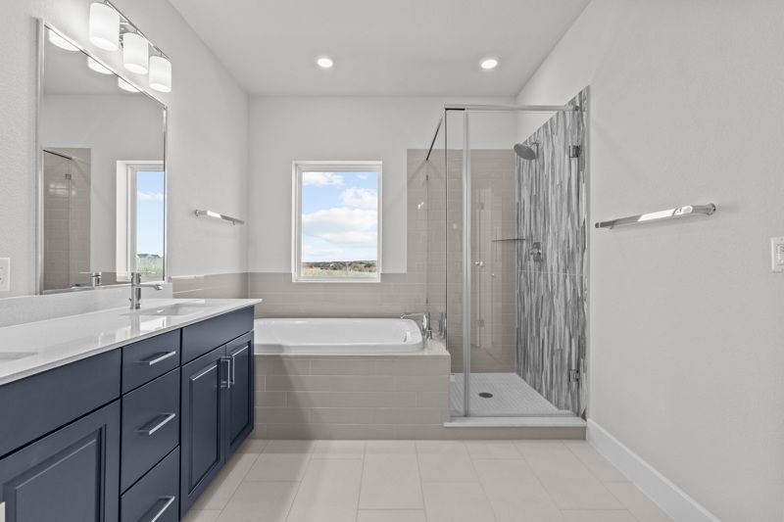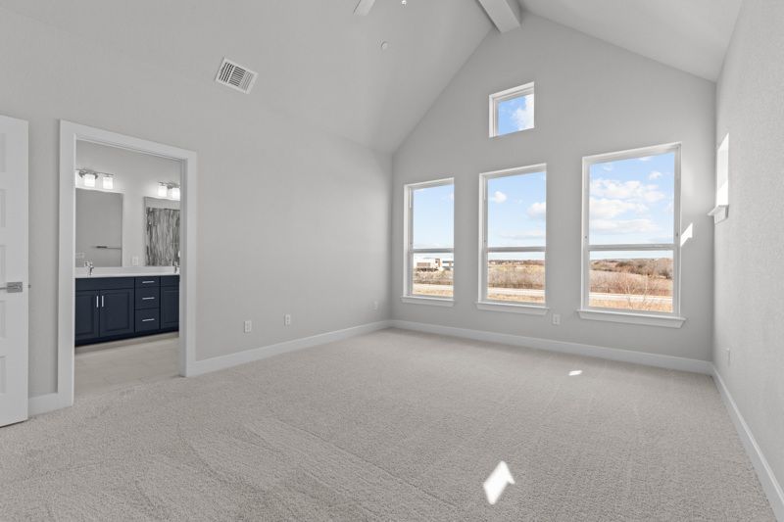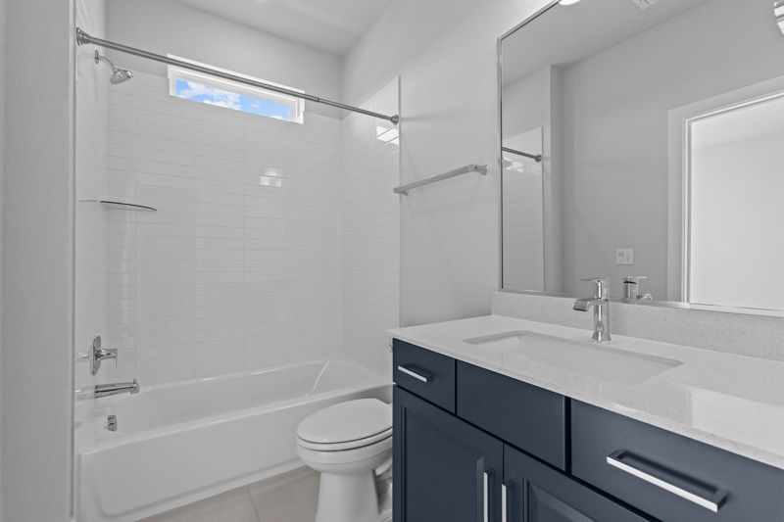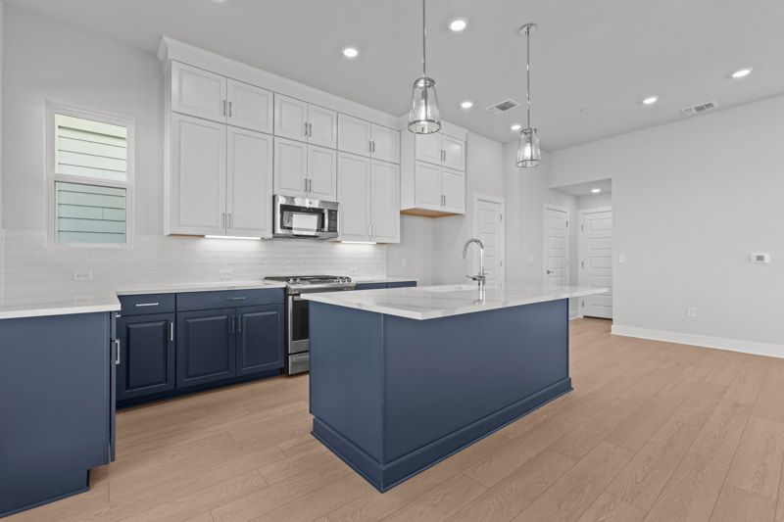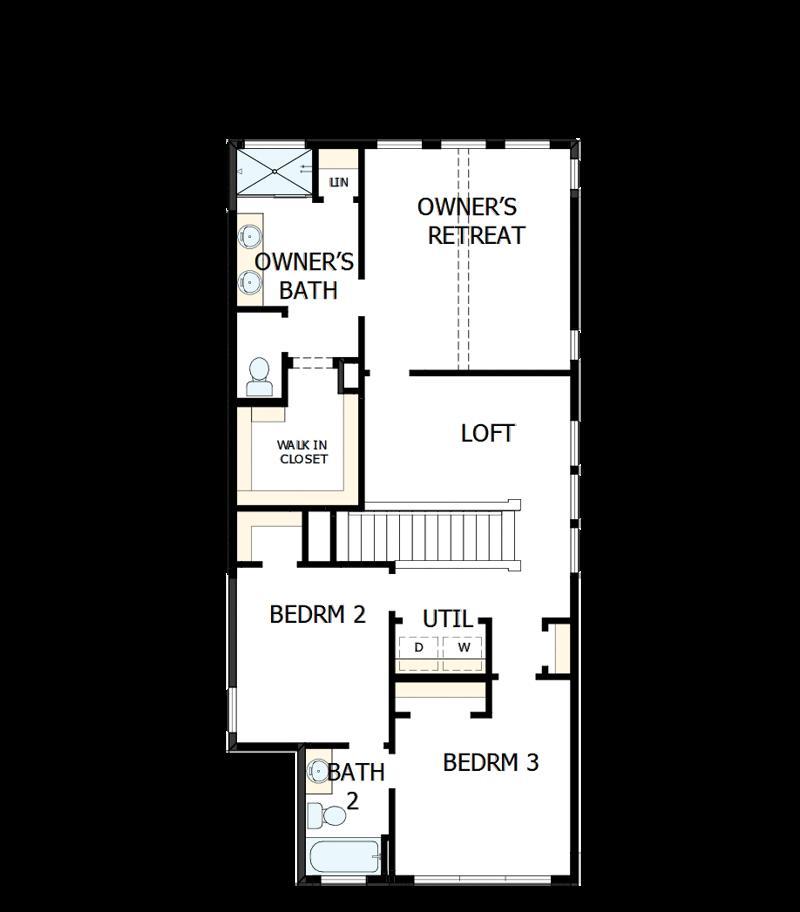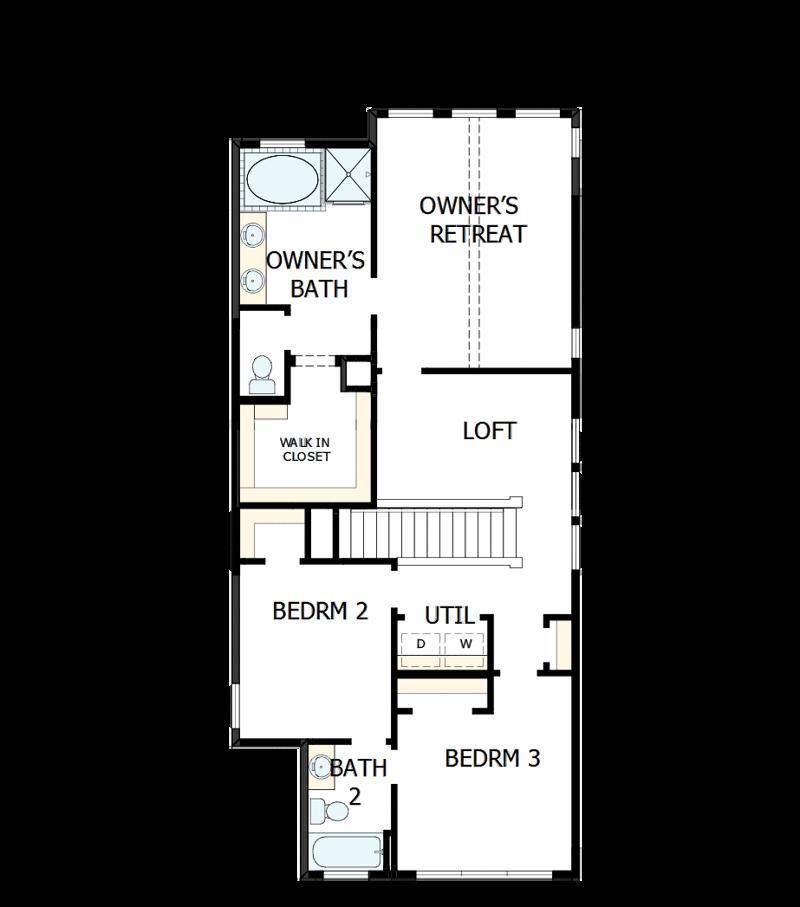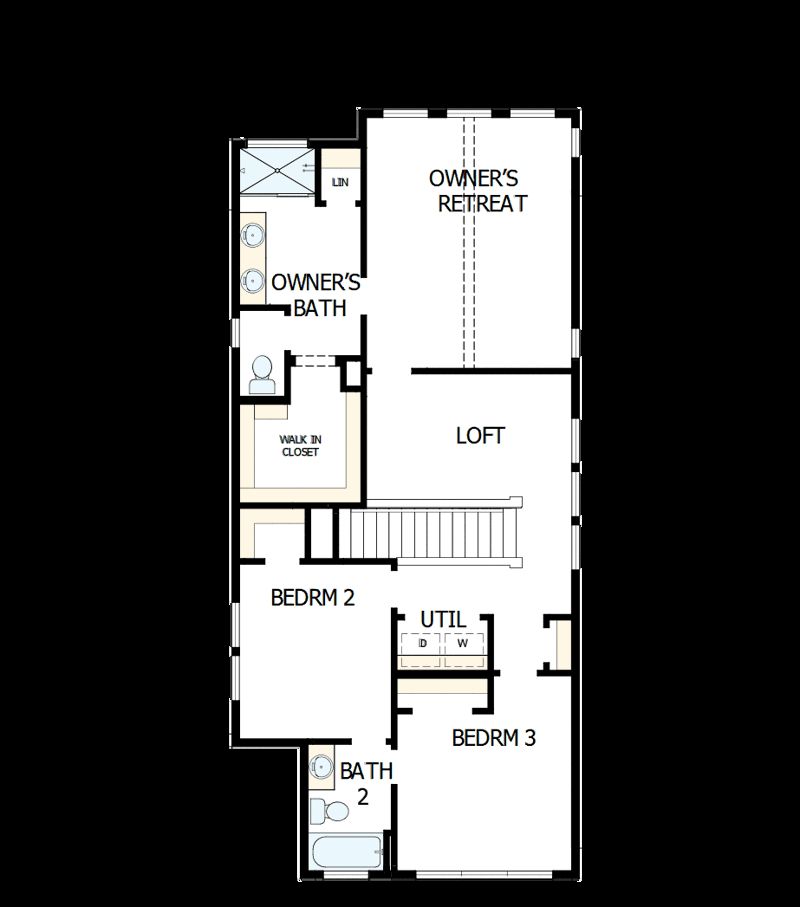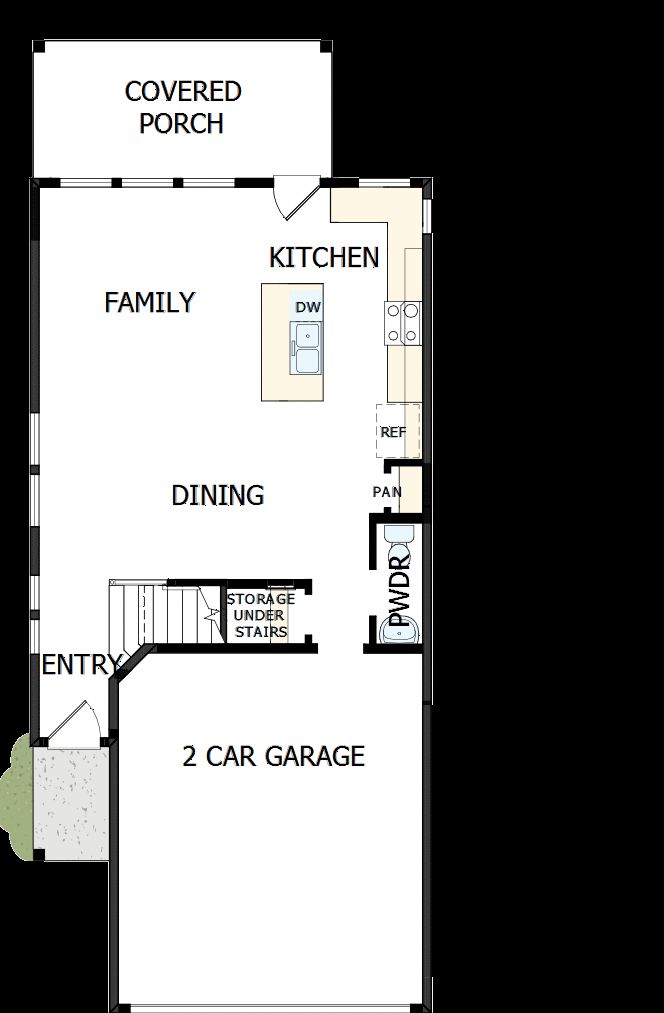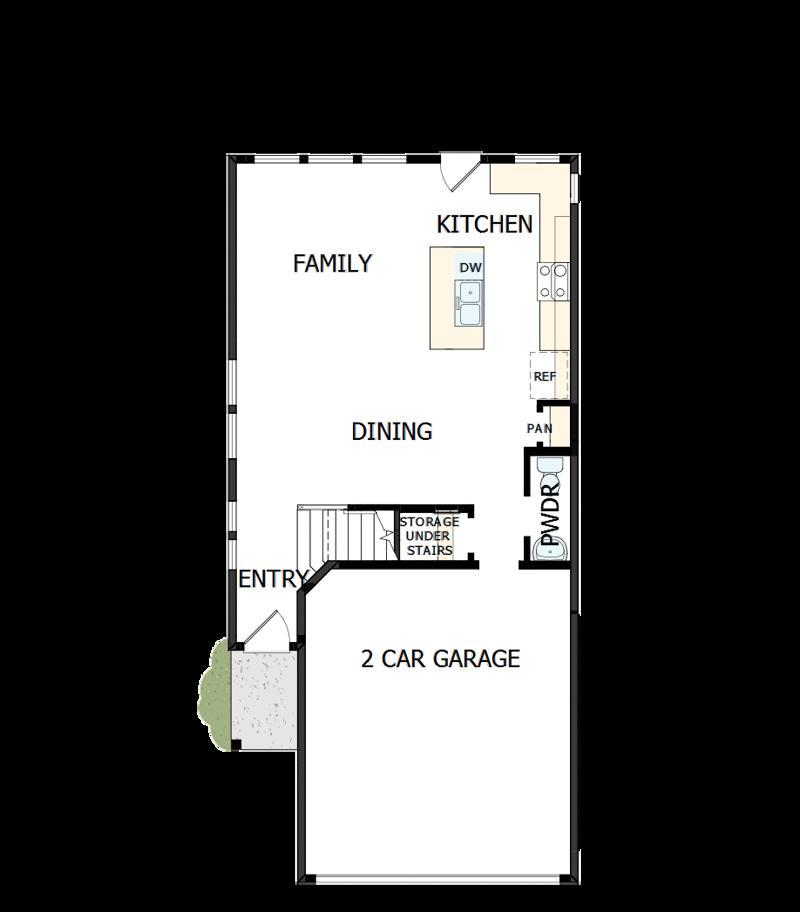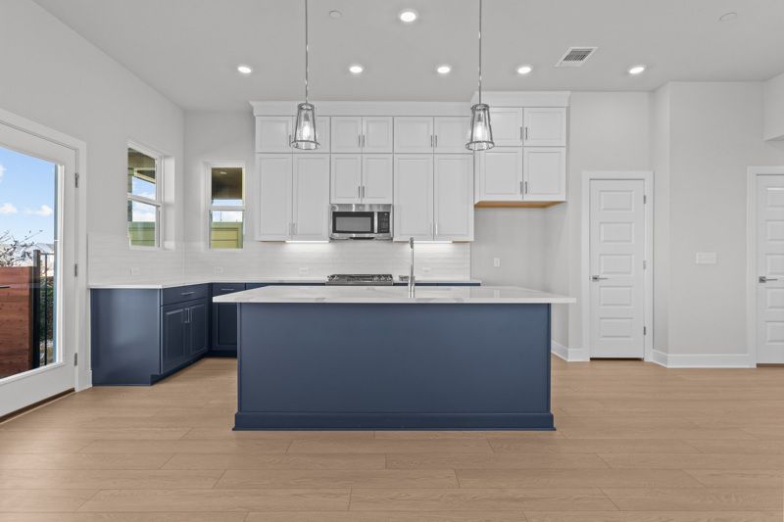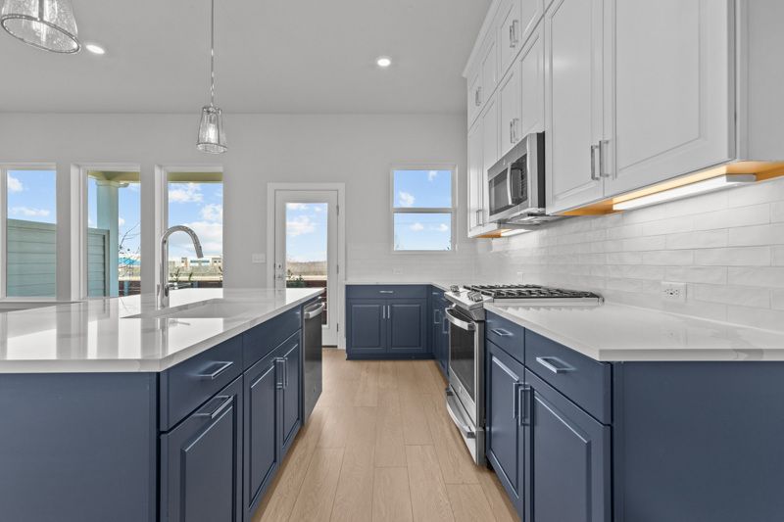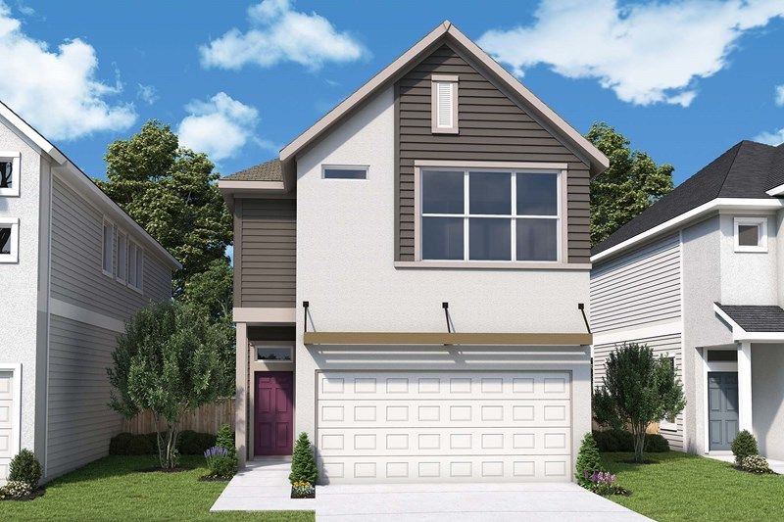Related Properties in This Community
| Name | Specs | Price |
|---|---|---|
 Robertson
Robertson
|
$498,234 | |
 Fawn
Fawn
|
$428,990 | |
 Heeler
Heeler
|
$419,897 | |
 Foxhound
Foxhound
|
$497,327 | |
 Dane
Dane
|
$539,990 | |
| Name | Specs | Price |
Elkhound
Price from: $417,990Please call us for updated information!
YOU'VE GOT QUESTIONS?
REWOW () CAN HELP
Home Info of Elkhound
The Elkhound by David Weekley floor plan presents optimized gathering spaces and the versatility to adapt to a family's lifestyle changes throughout the years. Sunlight filters in through energy-efficient windows to shine on the open-concept family and dining areas on the first floor. The chef's kitchen provides a sleek, multi-function island and ample prep space. An upstairs adds versatility for the ideal special-purpose room for your family. Begin and end each day in the paradise of your Owner's Retreat, which features an en suite bathroom and walk-in closet. Spacious Jack-and-Jill bedrooms grace the second level of this home. Get the most out of each day with the EnergySaver? innovations that enhance the design of this new home in the Austin, Texas, community of The Twilight at Goodnight Ranch.
Home Highlights for Elkhound
Information last updated on June 25, 2025
- Price: $417,990
- 1713 Square Feet
- Status: Plan
- 3 Bedrooms
- 2 Garages
- Zip: 78747
- 2.5 Bathrooms
- 2 Stories
Living area included
- Basement
Plan Amenities included
- Primary Bedroom Downstairs
Community Info
Central Living by David Weekley Homes is now selling new homes in a new section of Goodnight Ranch – The Twilight at Goodnight Ranch! Discover award-winning, innovative open-concept two- and three-story homes in this gated community in Austin, Texas, and experience the lifestyle of your dreams in this desirable location. Here, you’ll enjoy the best in Design, Choice and Service from an Austin home builder with more than 45 years of experience, along with:•Access to all Goodnight Ranch amenities including community pool, splash pad and pocket parks•Dog park (exclusive amenity for The Twilight at Goodnight Ranch residents)•Three-mile trail system looping entire community and connecting residents to the future town center and new Park District•Four ponds for outdoor leisure and pocket parks with creative play spaces•Walkable onsite elementary school and middle school•Nearby Onion Creek Park and McKinney Falls State Park•Proximity to shopping, dining and entertainment in Downtown Austin
Actual schools may vary. Contact the builder for more information.
Amenities
-
Health & Fitness
- Pool
- Trails
-
Community Services
- Local Shopping
- Playground
- Park
- Community Center
Area Schools
-
Austin Independent School District
- Blazier Elementary School
- Paredes Middle School
- Akins High School
Actual schools may vary. Contact the builder for more information.
