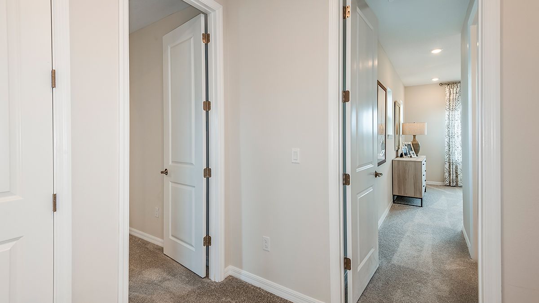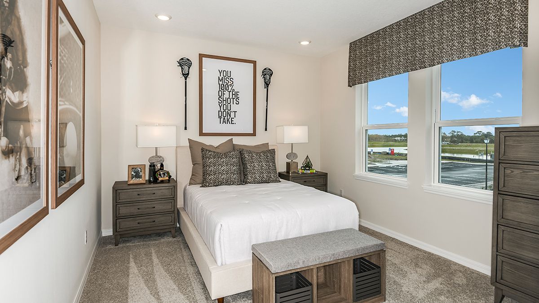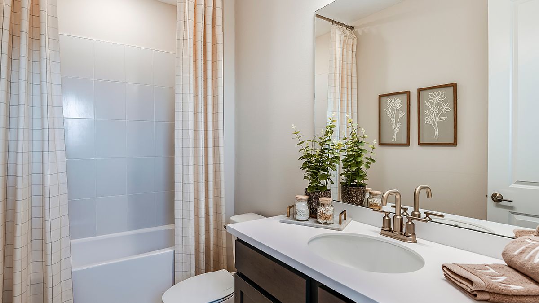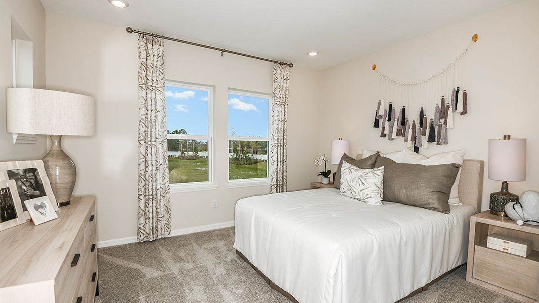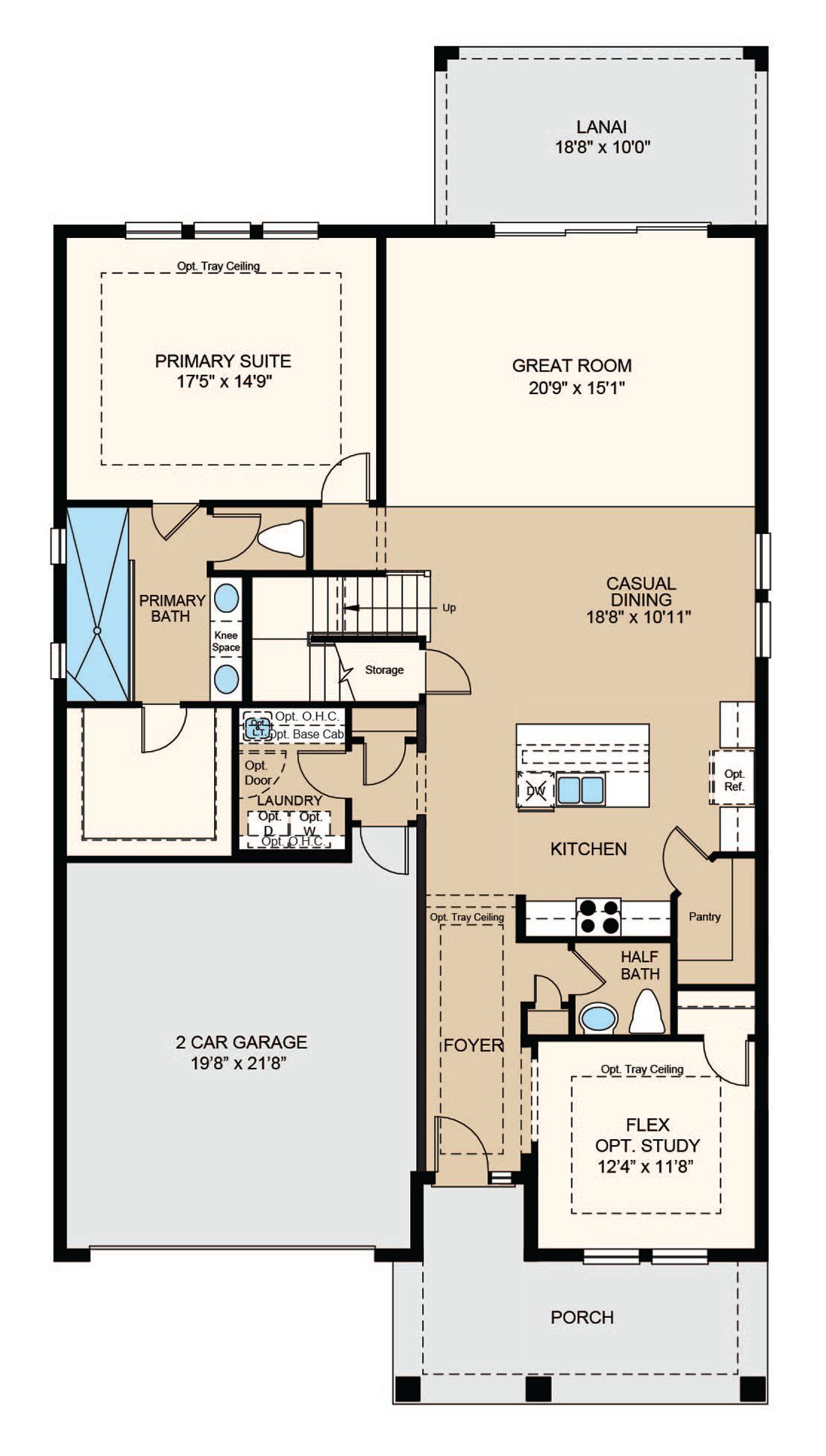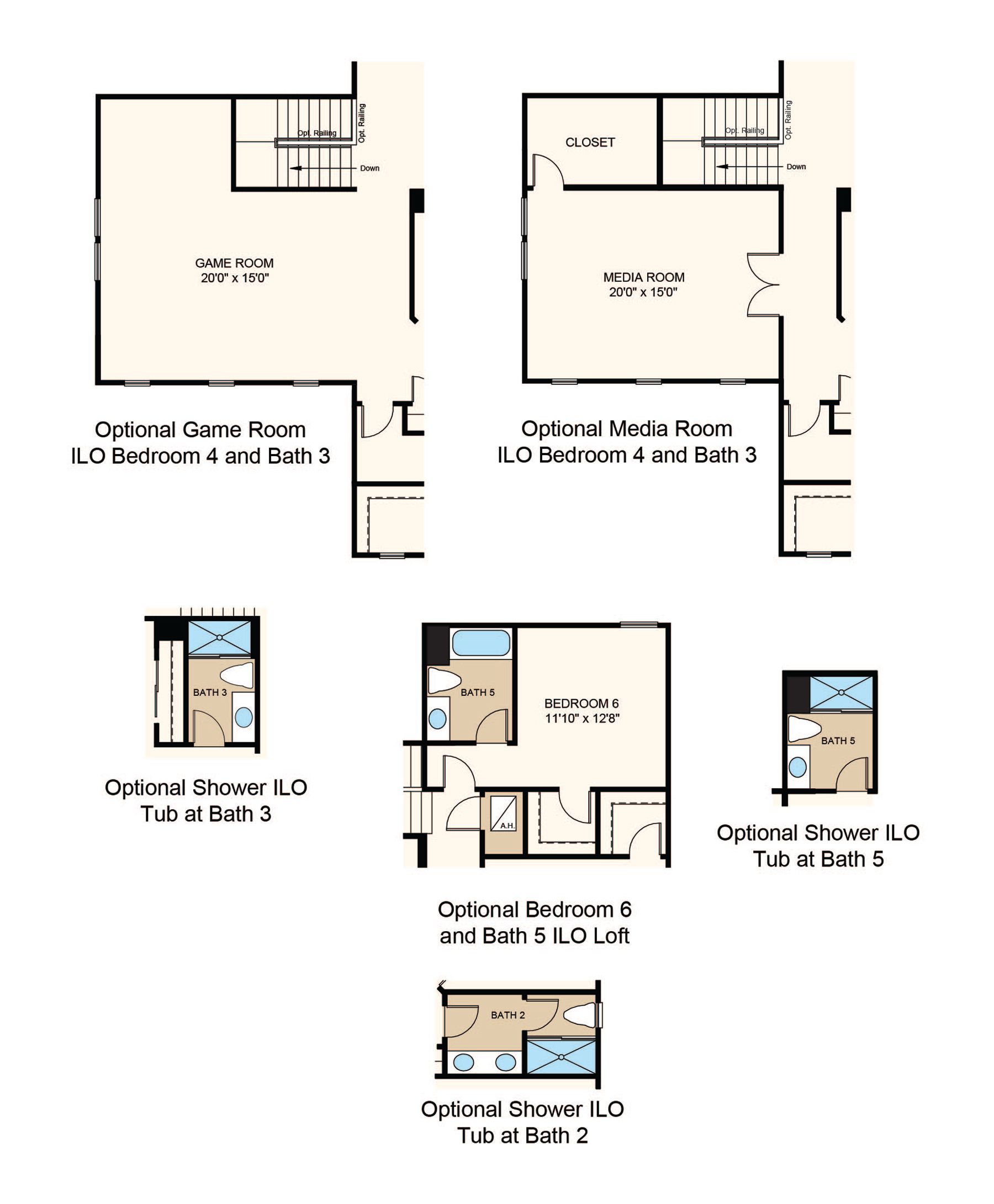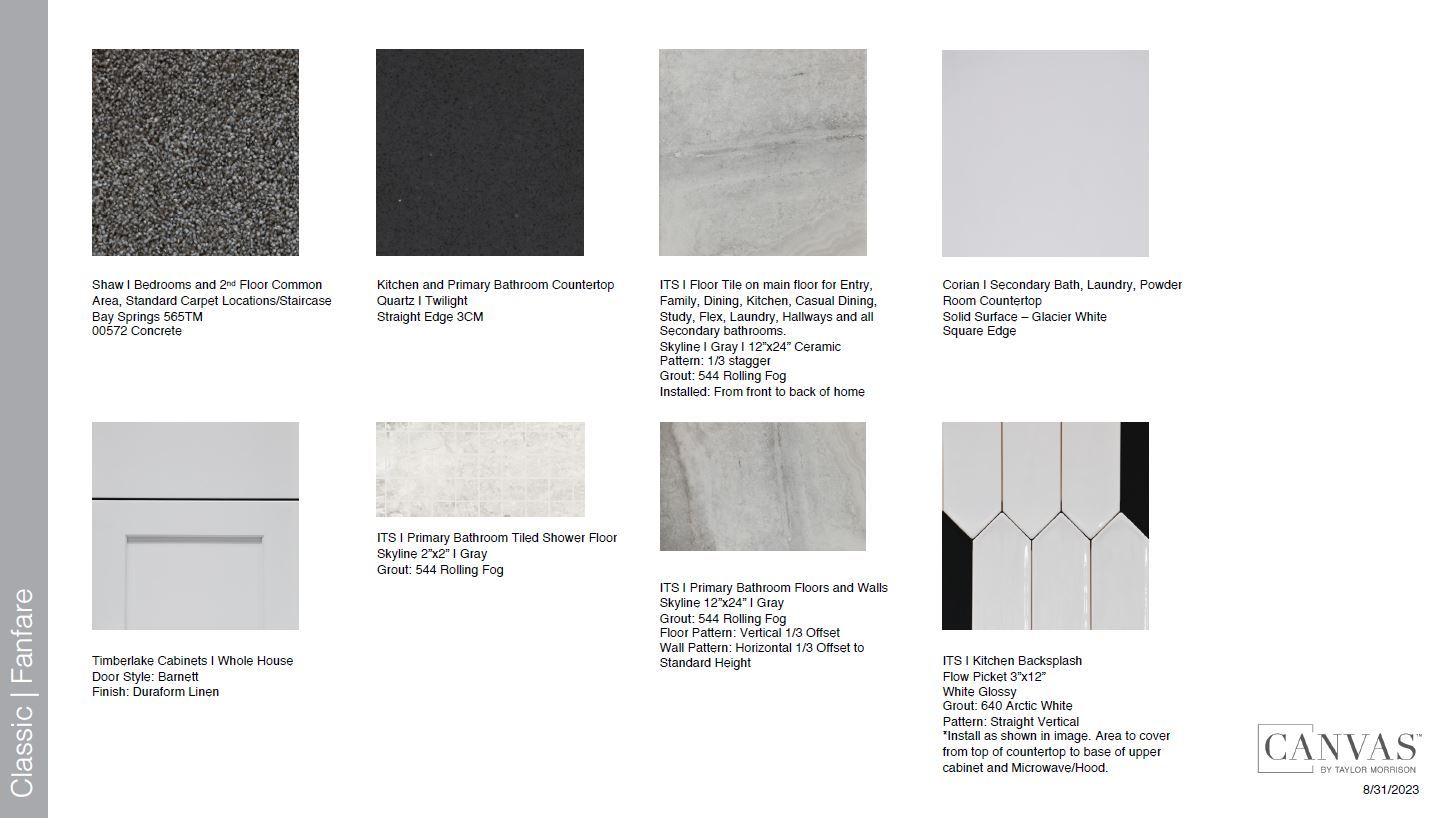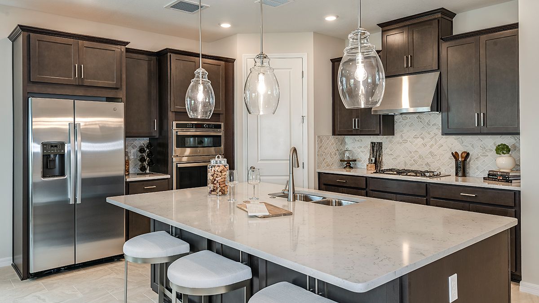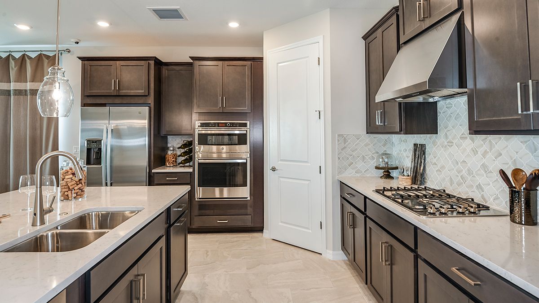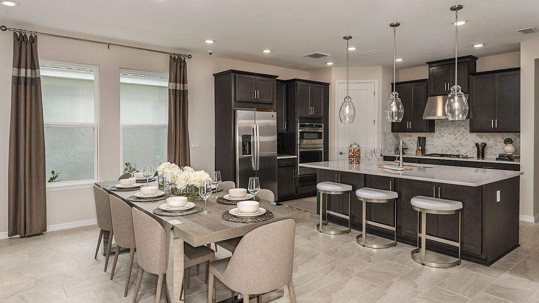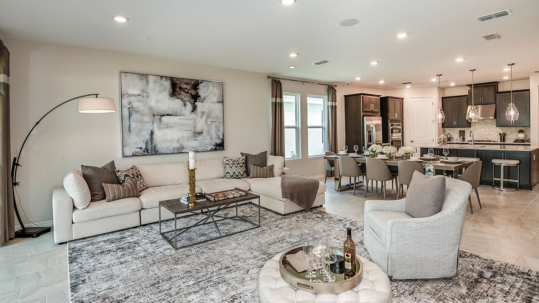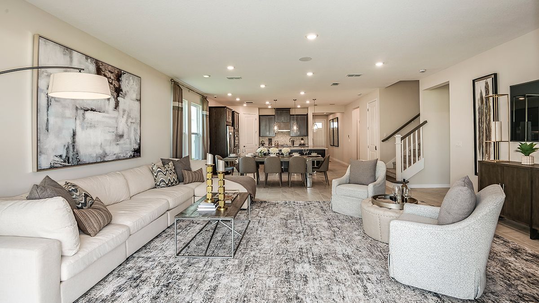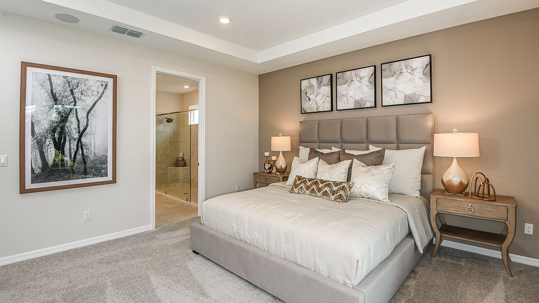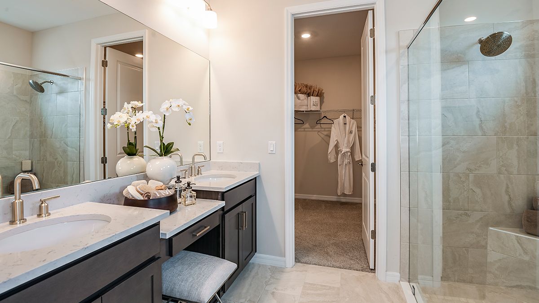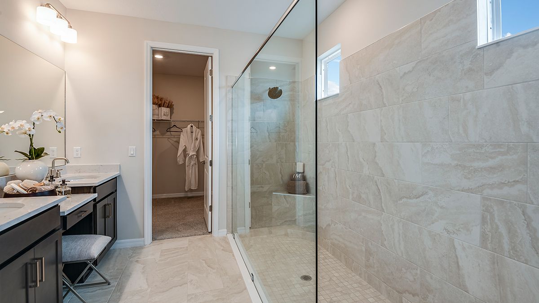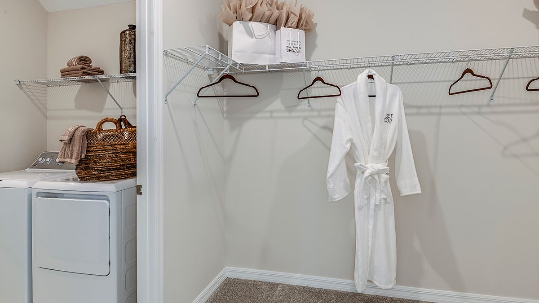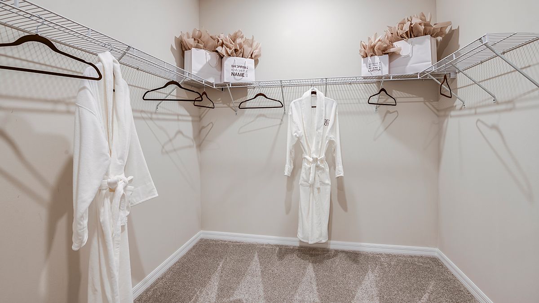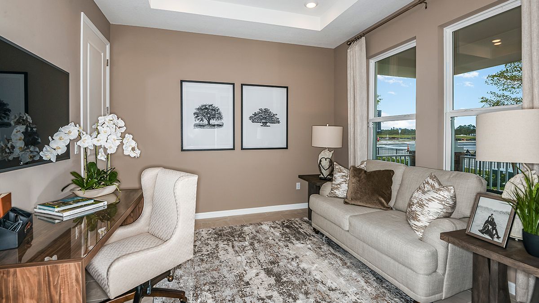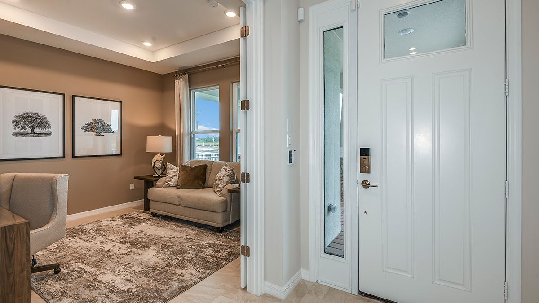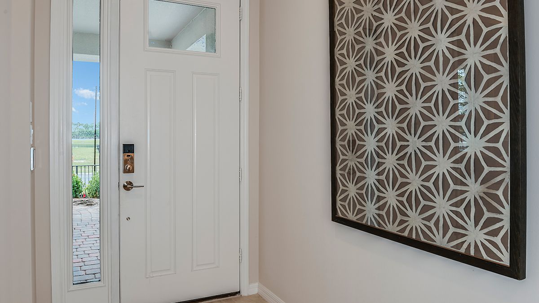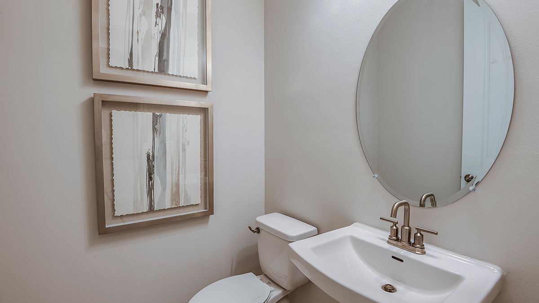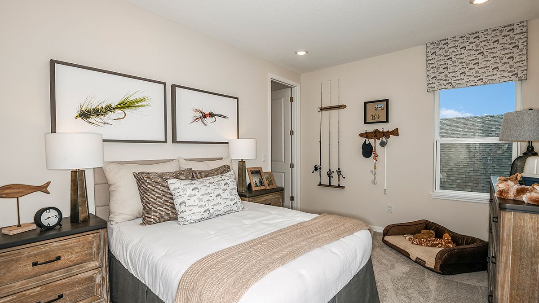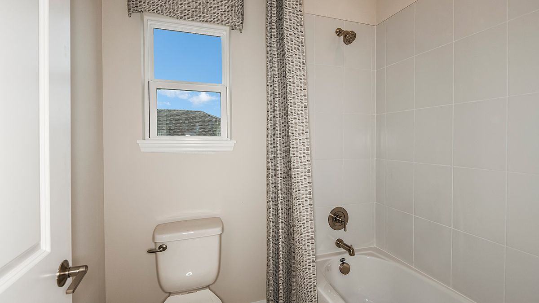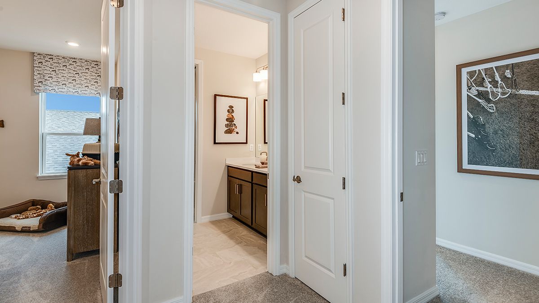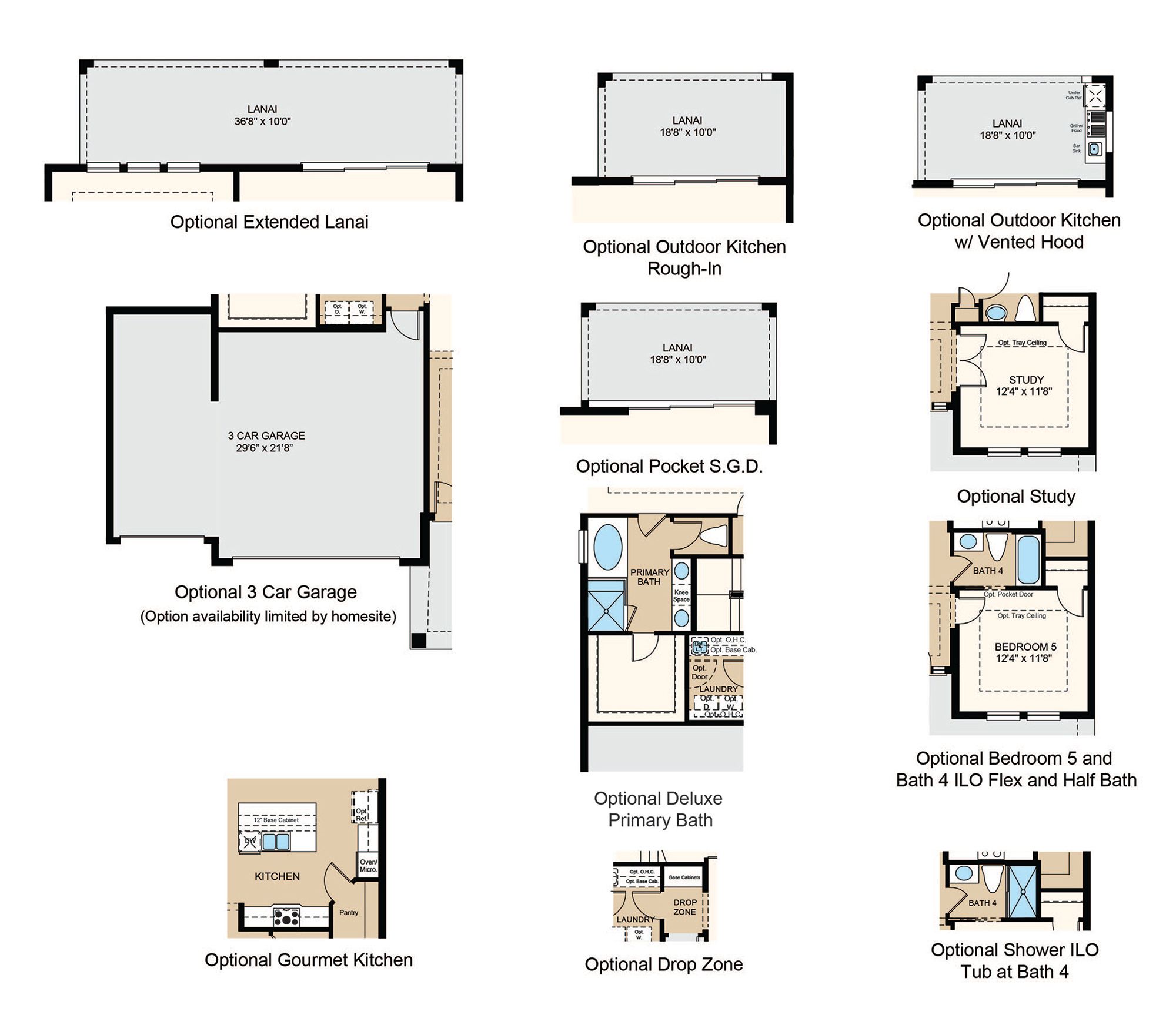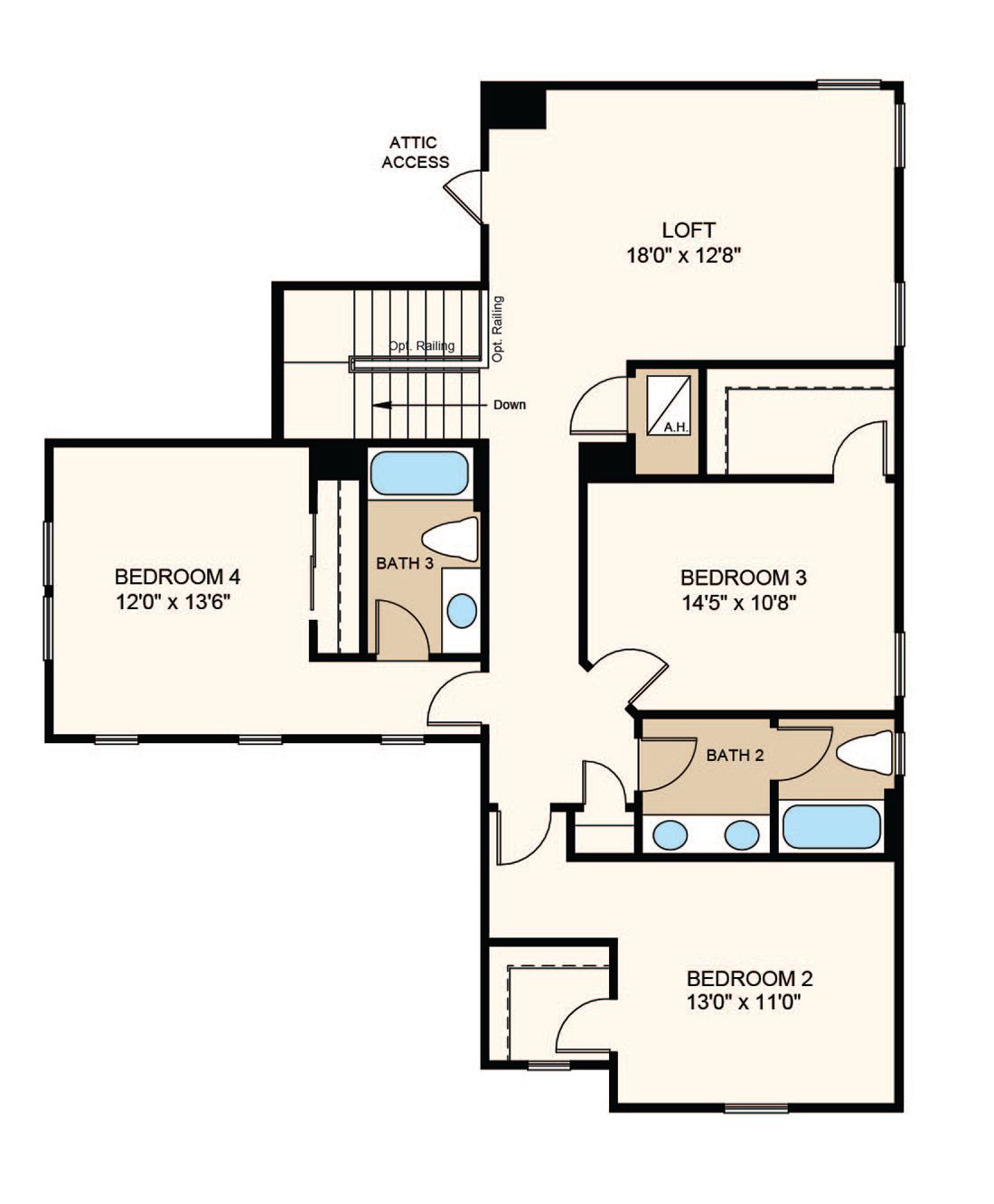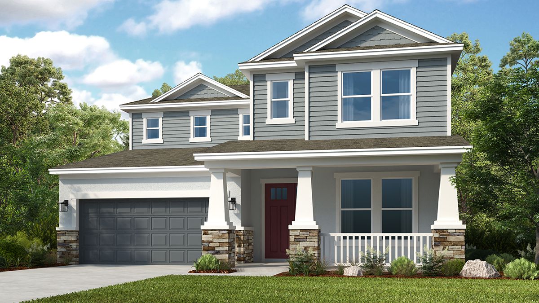Related Properties in This Community
| Name | Specs | Price |
|---|---|---|
 Java
Java
|
$551,999 | |
 Sand Key
Sand Key
|
$622,999 | |
 Saint Lucia
Saint Lucia
|
$735,000 | |
 Palm
Palm
|
$587,999 | |
 Anastasia
Anastasia
|
$516,999 | |
 Ashwood
Ashwood
|
$457,000 | |
 Saint Vincent
Saint Vincent
|
$449,000 | |
 Grenada
Grenada
|
$557,000 | |
 Bahama
Bahama
|
$542,999 | |
 Tortola
Tortola
|
$612,999 | |
 Santa Rosa
Santa Rosa
|
$480,999 | |
 Saint Thomas
Saint Thomas
|
$498,999 | |
 Boca Grande
Boca Grande
|
$532,669 | |
 Barbados
Barbados
|
$620,000 | |
 Baldwin
Baldwin
|
$510,000 | |
 Saint Croix
Saint Croix
|
$666,000 | |
 Newberry
Newberry
|
$447,999 | |
 Captiva
Captiva
|
$462,000 | |
| Name | Specs | Price |
Bermuda
Price from: $572,999
YOU'VE GOT QUESTIONS?
REWOW () CAN HELP
Home Info of Bermuda
The Bermuda is a gorgeous two-story home, equipped with an array of personalization and upgrade options throughout. This 3,053 square foot home features an open-concept design that starts as you walk into the foyer with views all the way to the optional extended lanai at the back of the home. With 4 bedrooms, 3.5 baths, flex room and more, the Bermuda is sure to impress! Off the entry foyer is the flex room/optional study and half bath. You have the option to choose a guest bedroom with full bath in lieu of the flex and half bath. As you move down the foyer, you'll find the open kitchen and casual dining areas which have plenty of space for food and conversation to flow. The kitchen features ample counter space, large island, and substantial walk-in pantry. A large great room is beyond the casual dining area, flowing out to the lanai. Off of the great room is the roomy first-floor primary suite including a primary bath with side-by-side vanity, over-sized shower, and large walk-in closet. You may choose a soaking tub an as option in addition to the shower. Upstairs you'll find 3 secondary bedrooms and 2 bathrooms. One bedroom features an en suite bath, and the other two bedrooms share a bath that is located between them. There are also many options to personalize this space with an optional game room, media room, and/or extra bedrooms and bathrooms. The Bermuda has many options to make this space your own.
Home Highlights for Bermuda
Information last checked by REWOW: September 21, 2025
- Price from: $572,999
- 3053 Square Feet
- Status: Plan
- 4 Bedrooms
- 2 Garages
- Zip: 34771
- 3.5 Bathrooms
- 2 Stories
Living area included
- Dining Room
- Loft
Plan Amenities included
- Primary Bedroom Downstairs
Community Info
The Waters at Center Lake Ranch is situated in the master planned community, Center Lake Ranch, which encompasses 2,050 acres just south of Lake Nona in Osceola County. Conveniently tucked away along the Narcoossee corridor, this natural gas community provides one of the best values for residents seeking new homes in the rapidly growing Medical City area. New homes in The Waters at Center Lake Ranch offer a well-designed, walkable community with cohesive neighborhoods, a system of streets and network of multi-use trails, recreational destinations, and conservation wetlands that provide an enriched quality of life.
Actual schools may vary. Contact the builder for more information.
Amenities
-
Health & Fitness
- Pool
-
Community Services
- Playground
Area Schools
-
Osceola County School District
- Narcoossee Elementary School
- Narcoossee Middle School
Actual schools may vary. Contact the builder for more information.
