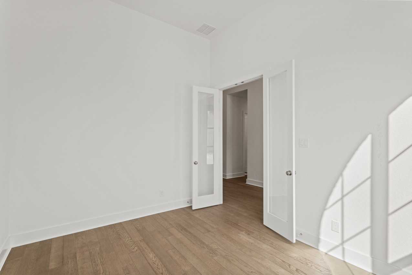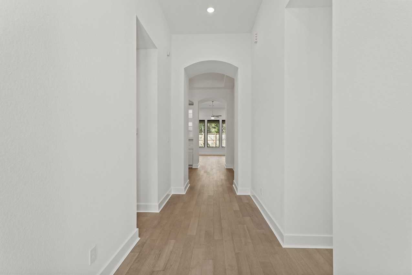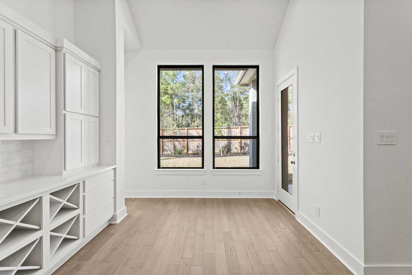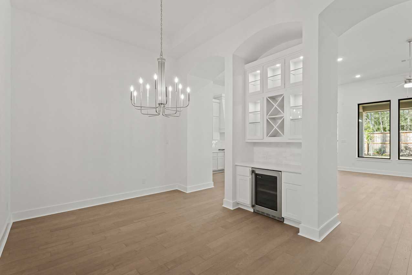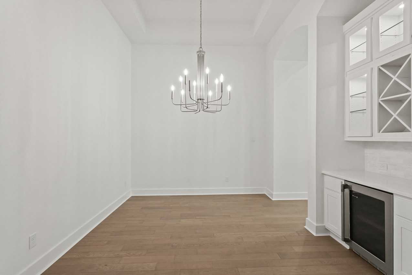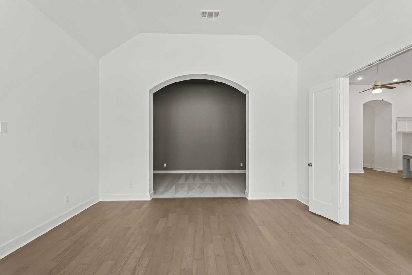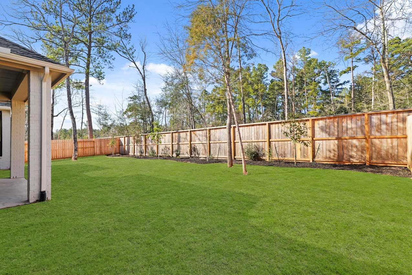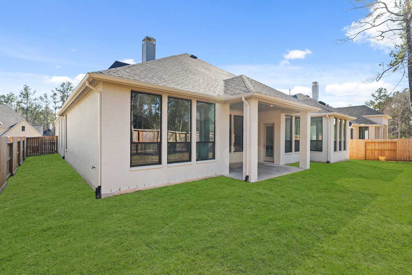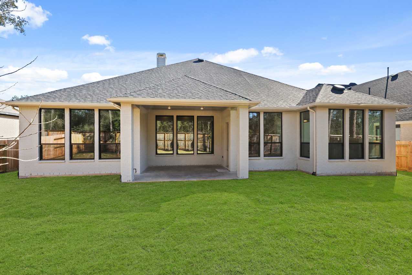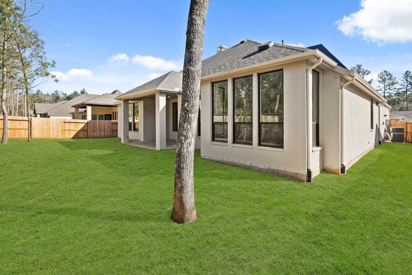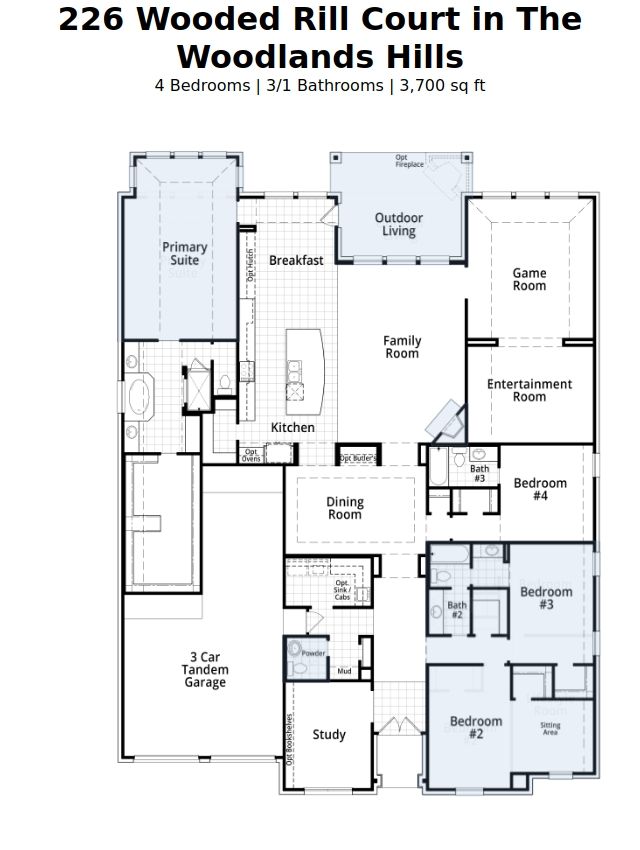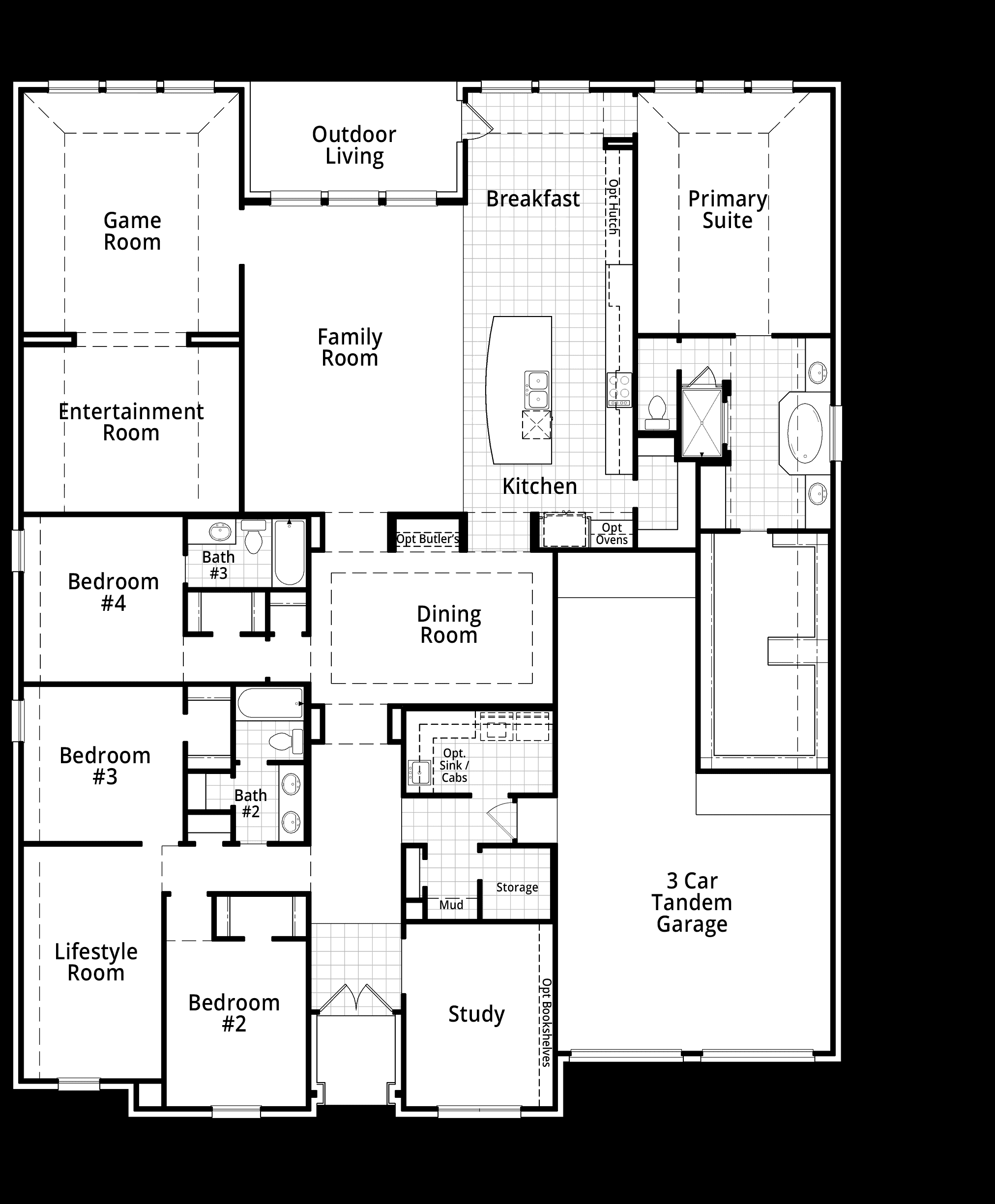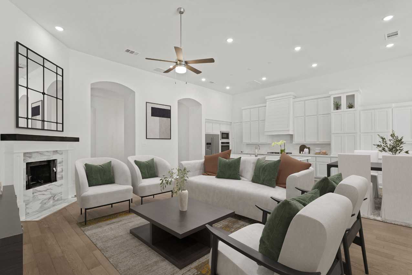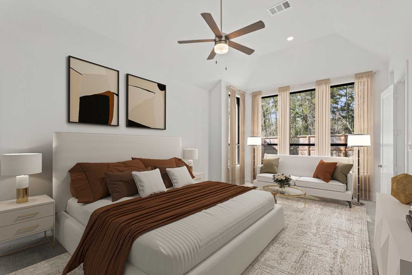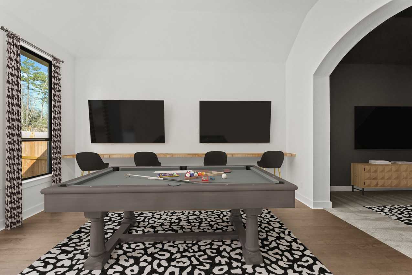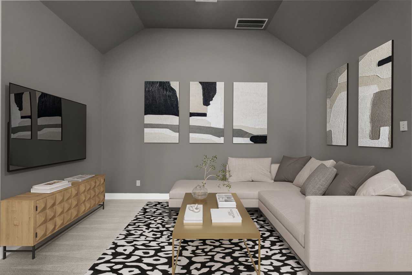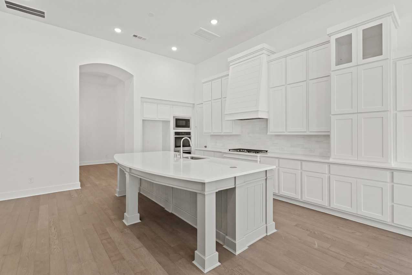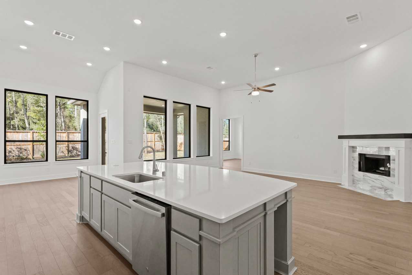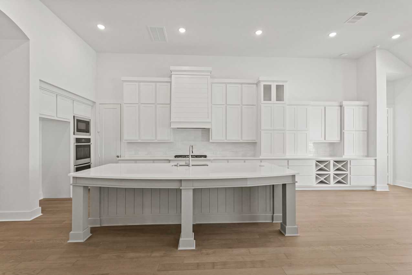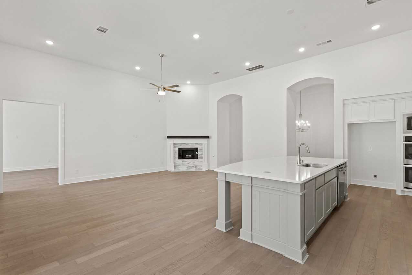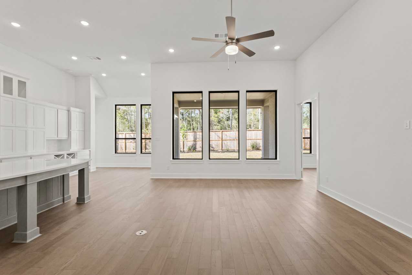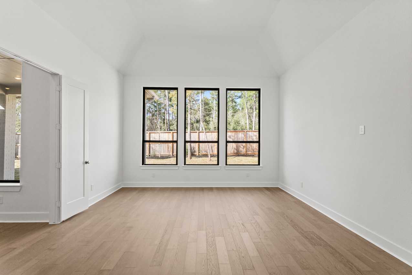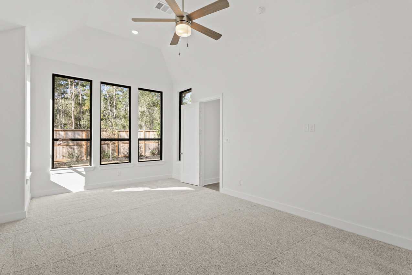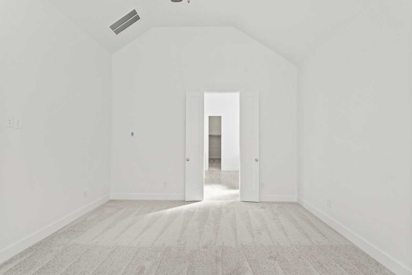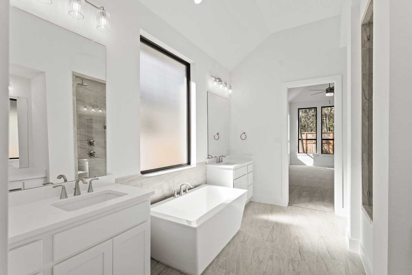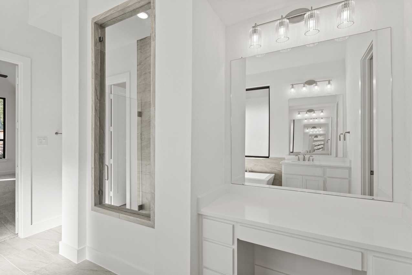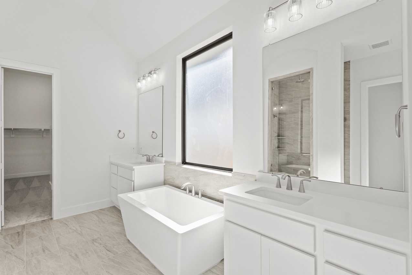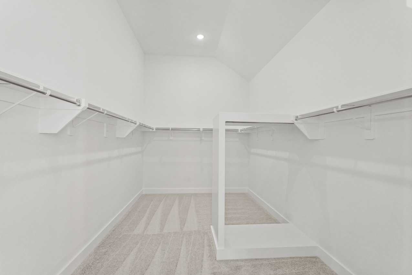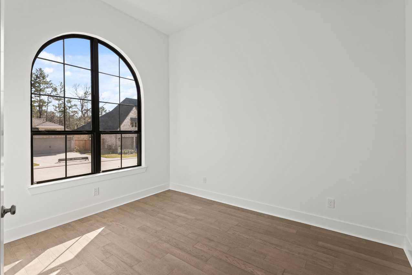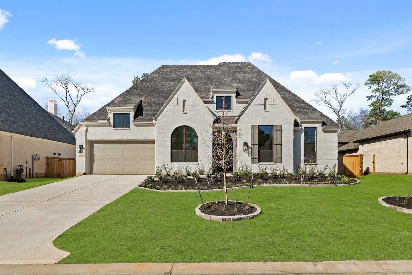Related Properties in This Community
| Name | Specs | Price |
|---|---|---|
 Versailles - Chateau
Versailles - Chateau
|
$327,990 | |
 SAVANNAH
SAVANNAH
|
$429,900 | |
 Journey - Wayfinder
Journey - Wayfinder
|
$387,990 | |
 Hillcrest
Hillcrest
|
$471,390 | |
 Enclave - Tahiti
Enclave - Tahiti
|
$420,990 | |
 Enclave - Maui
Enclave - Maui
|
$336,990 | |
 CARLSBAD
CARLSBAD
|
$354,900 | |
 Premier - Rosewood
Premier - Rosewood
|
$448,990 | |
 Premier - Palm
Premier - Palm
|
$359,990 | |
 Premier - Oleander
Premier - Oleander
|
$374,990 | |
 Premier - Laurel
Premier - Laurel
|
$355,990 | |
 Premier - Juniper
Premier - Juniper
|
$399,990 | |
 Middleton
Middleton
|
$403,990 | |
 LEXINGTON
LEXINGTON
|
$347,990 | |
 Enclave - Aruba
Enclave - Aruba
|
$322,990 | |
 Tanlay - Chateau
Tanlay - Chateau
|
$293,990 | |
 Sedona
Sedona
|
$368,990 | |
 Pendleton
Pendleton
|
$441,990 | |
 Lynnbrook
Lynnbrook
|
$426,990 | |
 Lassen
Lassen
|
$399,900 | |
 Grandby
Grandby
|
$438,900 | |
 Enclave - Maldives
Enclave - Maldives
|
$332,990 | |
 Enclave - Cayman
Enclave - Cayman
|
$399,990 | |
 Enclave - Capri II
Enclave - Capri II
|
$351,990 | |
 Enclave - Capri
Enclave - Capri
|
$449,990 | |
 Enclave - Bermuda
Enclave - Bermuda
|
$318,990 | |
 Durham
Durham
|
$401,990 | |
 BRAZOS
BRAZOS
|
$364,900 | |
 3799 - The Woodlands Hills Plan
3799 - The Woodlands Hills Plan
|
5 BR | 4.5 BA | 3 GR | 3,799 SQ FT | $462,900 |
 3696 - The Woodlands Hills Plan
3696 - The Woodlands Hills Plan
|
4 BR | 3.5 BA | 3 GR | 3,696 SQ FT | $445,900 |
 3546 - The Woodlands Hills Plan
3546 - The Woodlands Hills Plan
|
4 BR | 3.5 BA | 3 GR | 3,546 SQ FT | $434,900 |
 3068 - The Woodlands Hills Plan
3068 - The Woodlands Hills Plan
|
4 BR | 3.5 BA | 2 GR | 3,068 SQ FT | $408,900 |
 3030 - The Woodlands Hills Plan
3030 - The Woodlands Hills Plan
|
4 BR | 3 BA | 3 GR | 3,030 SQ FT | $406,900 |
 2909 - The Woodlands Hills Plan
2909 - The Woodlands Hills Plan
|
4 BR | 3.5 BA | 2 GR | 2,909 SQ FT | $395,900 |
 2870 - The Woodlands Hills Plan
2870 - The Woodlands Hills Plan
|
4 BR | 3.5 BA | 2 GR | 2,870 SQ FT | $392,900 |
 2688 - The Woodlands Hills Plan
2688 - The Woodlands Hills Plan
|
3 BR | 3.5 BA | 3 GR | 2,688 SQ FT | $392,900 |
 131 Evening Tide Court (2870 - The Woodlands Hills)
131 Evening Tide Court (2870 - The Woodlands Hills)
|
4 BR | 3.5 BA | 2 GR | 2,870 SQ FT | $493,900 |
 127 Evening Tide Court (2909 - The Woodlands Hills)
127 Evening Tide Court (2909 - The Woodlands Hills)
|
4 BR | 3.5 BA | 3 GR | 2,909 SQ FT | $450,900 |
 116 Evening Tide Court (3030 - The Woodlands Hills)
116 Evening Tide Court (3030 - The Woodlands Hills)
|
4 BR | 3.5 BA | 3 GR | 3,030 SQ FT | $419,900 |
 111 Verdancia Park Court (2909 - The Woodlands Hills)
111 Verdancia Park Court (2909 - The Woodlands Hills)
|
4 BR | 3.5 BA | 2 GR | 2,909 SQ FT | $495,900 |
 107 Evening Tide Court (3068 - The Woodlands Hills)
107 Evening Tide Court (3068 - The Woodlands Hills)
|
4 BR | 3.5 BA | 2 GR | 3,068 SQ FT | $501,900 |
 Windcrest Plan
Windcrest Plan
|
4 BR | 3 BA | 2 GR | 2,742 SQ FT | $289,990 |
 Wimberley Plan
Wimberley Plan
|
4 BR | 5.5 BA | 2 GR | 2,760 SQ FT | $310,990 |
 Mesquite Plan
Mesquite Plan
|
4 BR | 4.5 BA | 2 GR | 2,200 SQ FT | $298,990 |
 Magnolia Plan
Magnolia Plan
|
4 BR | 3 BA | 2 GR | 2,466 SQ FT | $286,990 |
 Leander Plan
Leander Plan
|
4 BR | 3 BA | 2 GR | 2,017 SQ FT | $280,990 |
 Kyle Plan
Kyle Plan
|
3 BR | 2 BA | 2 GR | 1,698 SQ FT | $259,990 |
 Hewitt Plan
Hewitt Plan
|
3 BR | 2 BA | 2 GR | 1,588 SQ FT | $252,990 |
 Hedley Plan
Hedley Plan
|
3 BR | 2 BA | 2 GR | 1,774 SQ FT | $261,990 |
| Name | Specs | Price |
Plan 274
Price from: $724,990Please call us for updated information!
YOU'VE GOT QUESTIONS?
REWOW () CAN HELP
Home Info of Plan 274
Open floor plan with contemporary colors features an incredible gourmet kitchen, formal dining, game and media room. The kitchen overlooks the family room offering an abundance of cabinets, an oversized island, and stainless appliances. Beautiful wood flooring throughout main living areas. The primary bedroom has an additional sitting area. The extended patio is perfect for entertaining.
Home Highlights for Plan 274
Information last updated on June 06, 2025
- Price: $724,990
- 3700 Square Feet
- Status: Completed
- 4 Bedrooms
- 3 Garages
- Zip: 77318
- 3.5 Bathrooms
- 1 Story
- Move In Date February 2025
Living area included
- Dining Room
- Living Room
Plan Amenities included
- Primary Bedroom Downstairs
Community Info
The Woodlands Hills is a 2,000-acre forested master planned community, featuring 112 acres of open space, 20 neighborhood parks, a 17-acre Village Park and an activity center with event space and fitness facility. The Woodlands Hills is a generous and welcoming community embracing small-town values.
Actual schools may vary. Contact the builder for more information.
Area Schools
-
Willis Independent School District
- Willis High School
Actual schools may vary. Contact the builder for more information.
Testimonials
"My husband and I have built several homes over the years, and this has been the least complicated process of any of them - especially taking into consideration this home is the biggest and had more detail done than the previous ones. We have been in this house for almost three years, and it has stood the test of time and severe weather."
BG and PG, Homeowners in Austin, TX
7/26/2017
