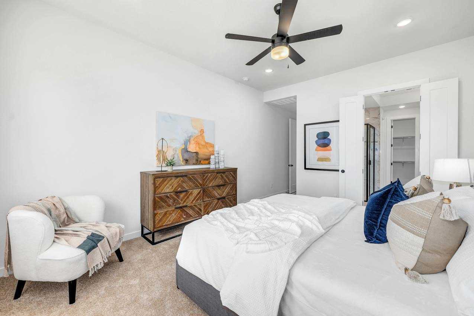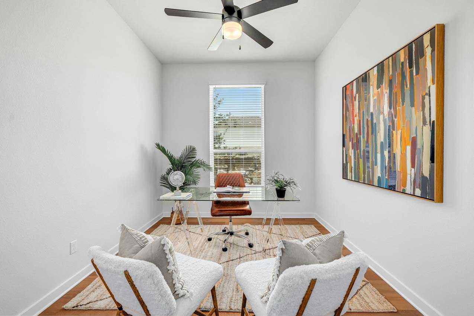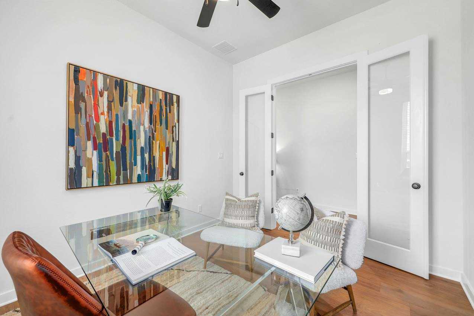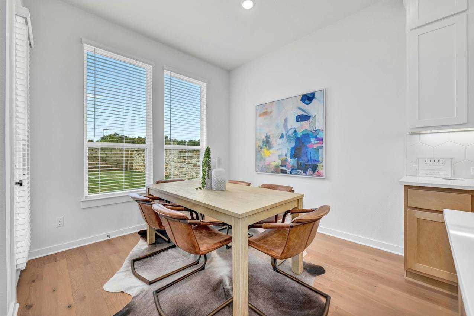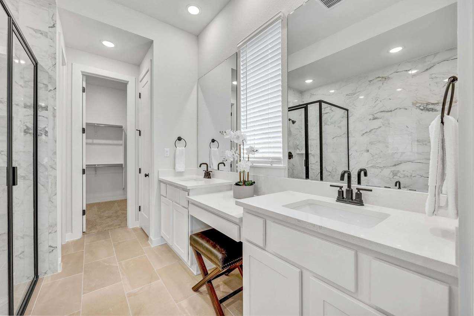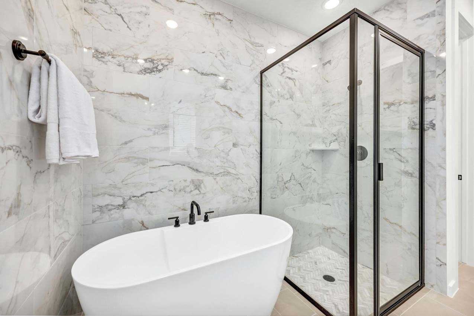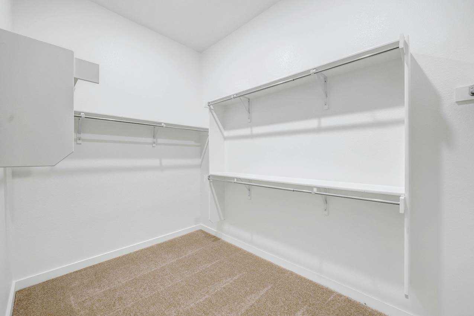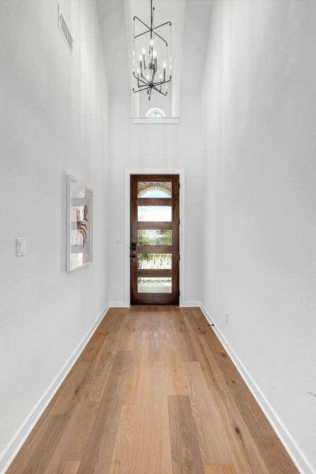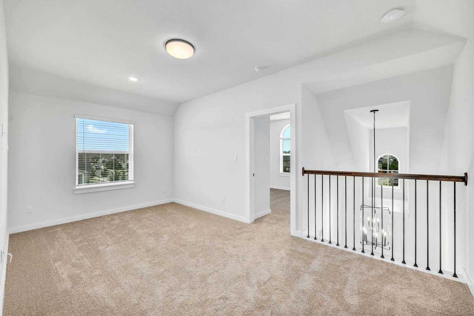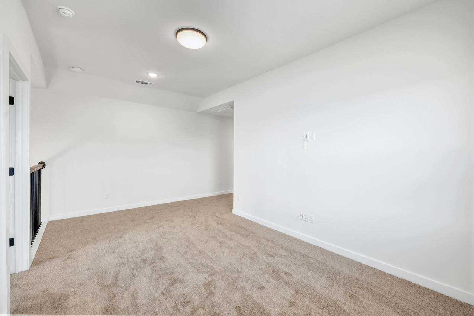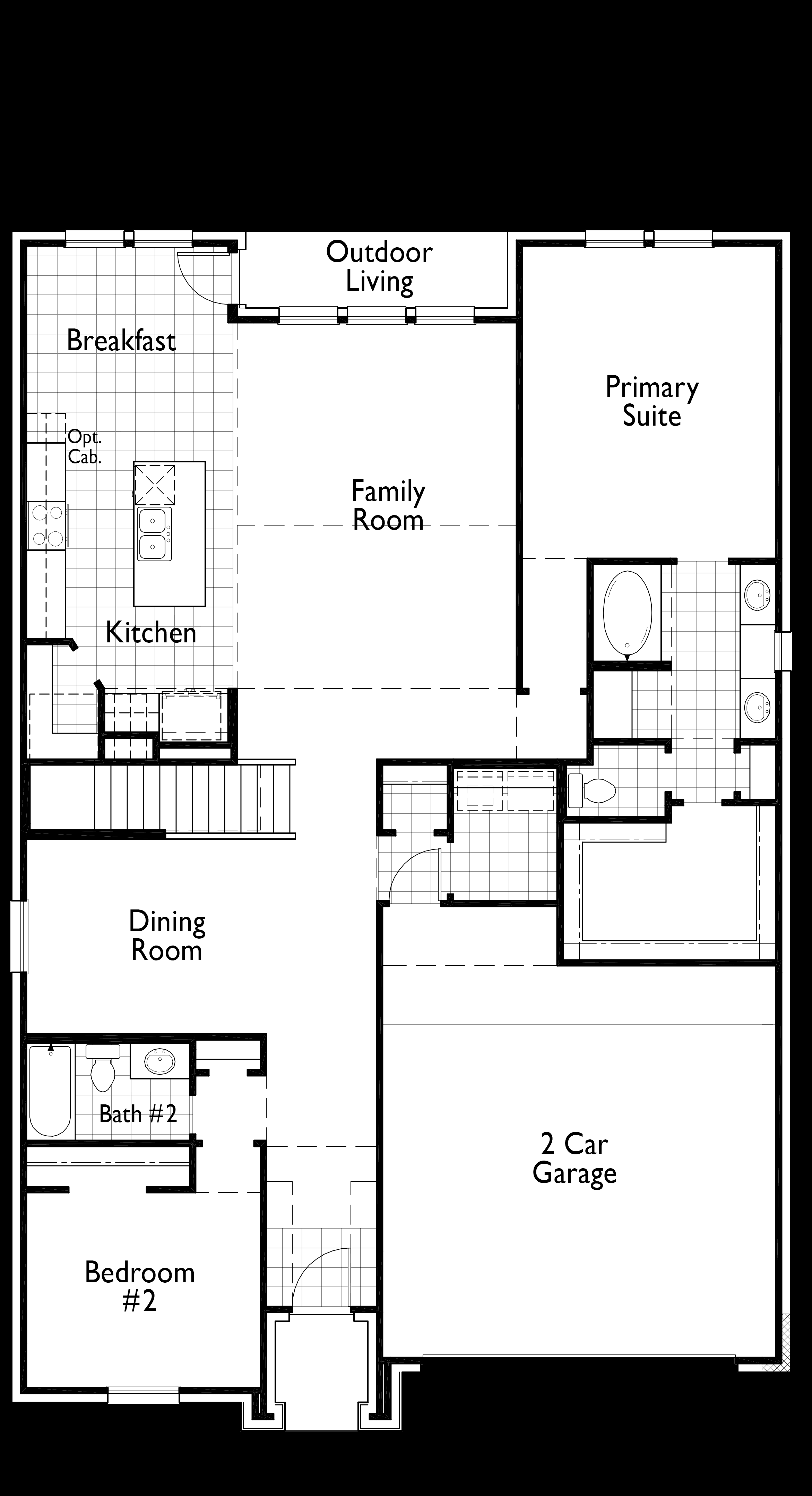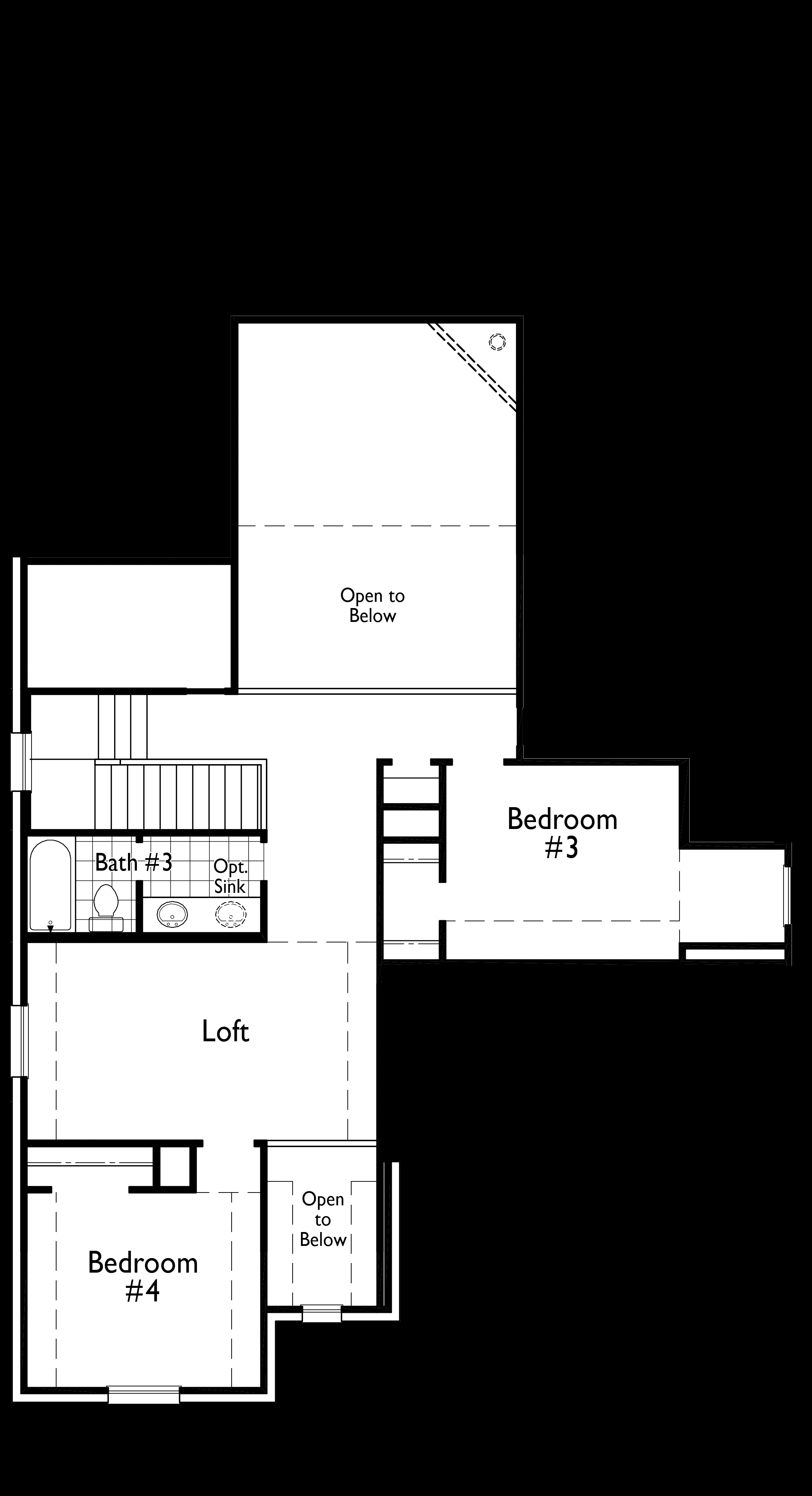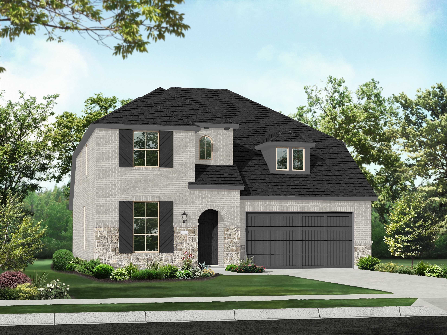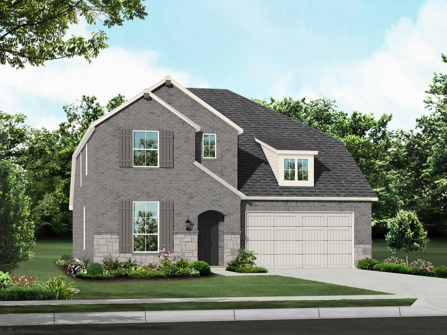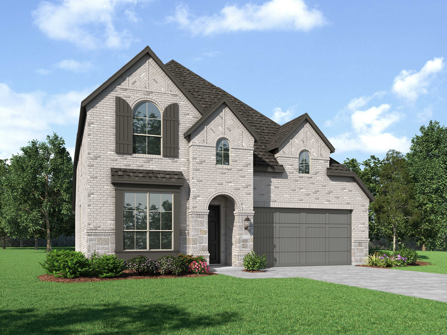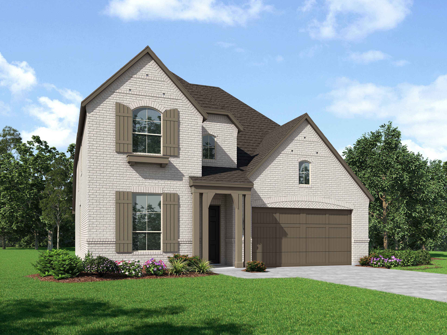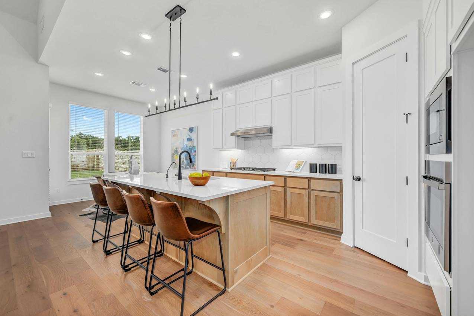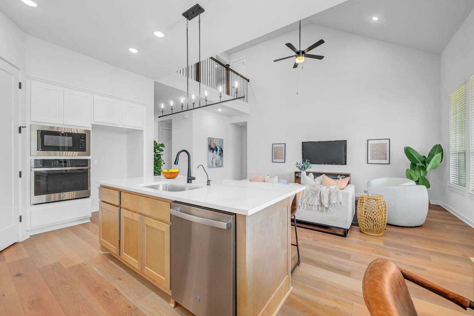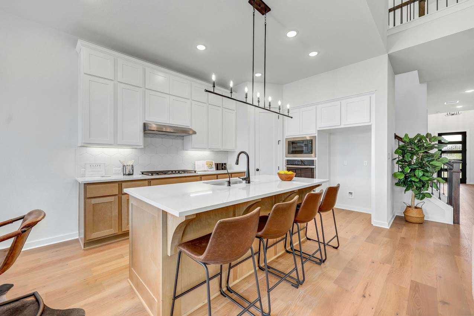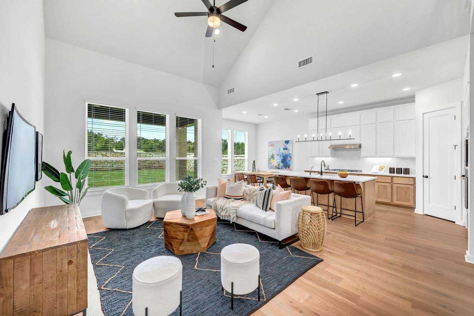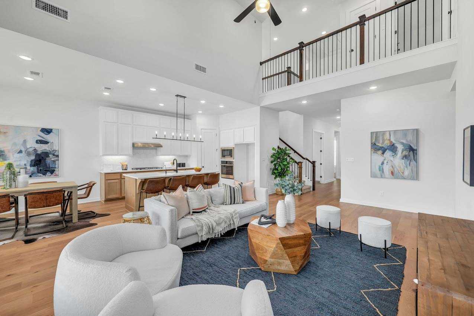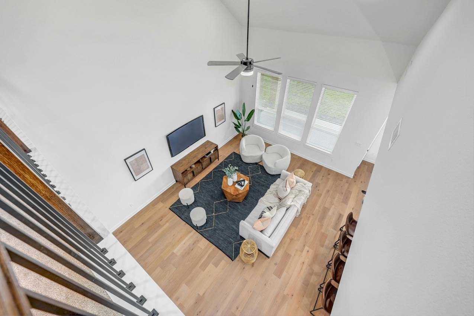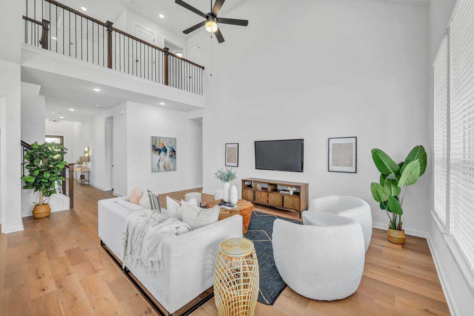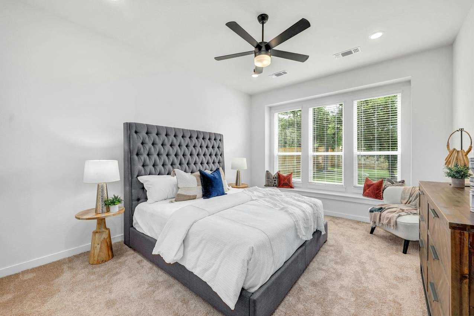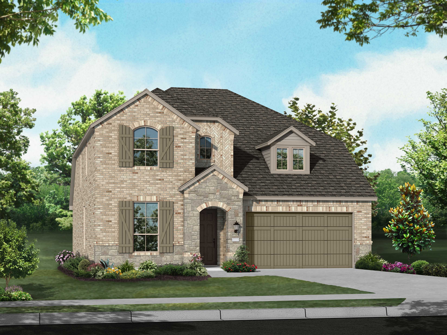Related Properties in This Community
| Name | Specs | Price |
|---|---|---|
 Plan Middleton
Plan Middleton
|
$662,214 | |
 Plan Redford
Plan Redford
|
$599,900 | |
 Plan Glenhurst
Plan Glenhurst
|
$470,990 | |
 Plan Fordham
Plan Fordham
|
$552,990 | |
 Plan Denton
Plan Denton
|
$499,900 | |
 Plan Davenport
Plan Davenport
|
$465,990 | |
 Plan Cambridge
Plan Cambridge
|
$547,990 | |
| Name | Specs | Price |
Plan Richmond
Price from: $526,990Please call us for updated information!
YOU'VE GOT QUESTIONS?
REWOW () CAN HELP
Home Info of Plan Richmond
The Richmond is an elegant two-story floor plan that offers a perfect blend of comfort and style. The first floor features an open-concept kitchen with a breakfast area that flows into a spacious family room, leading to a cozy patio for outdoor relaxation. The primary suite provides a luxurious retreat with an ensuite bathroom, while bedroom two is conveniently located near a full bathroom. A dedicated dining area adds a touch of formality, and a two-car garage offers ample storage and parking. Upstairs, you'll find a versatile loft area, perfect for a playroom or additional living space, along with bedrooms three and four, which share access to a full bathroom. The open-to-below design enhances the sense of space and connection throughout the home, making it ideal for modern living.
Home Highlights for Plan Richmond
Information last updated on May 15, 2025
- Price: $526,990
- 2593 Square Feet
- Status: Plan
- 4 Bedrooms
- 2 Garages
- Zip: 75495
- 3 Bathrooms
- 2 Stories
Living area included
- Dining Room
- Living Room
Plan Amenities included
- Primary Bedroom Downstairs
Community Info
Highland Homes at Thompson Farms provides beautiful, high-quality homes nestled in a charming community that shines with that small-town glow. The Van Alstyne community features a private pool and cabana along with neighborhood green spaces woven into the master plan. Conveniently located off US 75 and FM 121, residents have easy access to shopping and dining in the surrounding cities of Frisco, McKinney, Plano and Sherman. Homes in Thompson Farms are zoned to Van Alstyne's premier school district.
Actual schools may vary. Contact the builder for more information.
Amenities
-
Health & Fitness
- Pool
-
Community Services
- Park
-
Local Area Amenities
- Lake
Area Schools
-
Van Alstyne ISD
- Van Alstyne Middle School
- Van Alstyne High School
Actual schools may vary. Contact the builder for more information.
Testimonials
"My husband and I have built several homes over the years, and this has been the least complicated process of any of them - especially taking into consideration this home is the biggest and had more detail done than the previous ones. We have been in this house for almost three years, and it has stood the test of time and severe weather."
BG and PG, Homeowners in Austin, TX
7/26/2017
