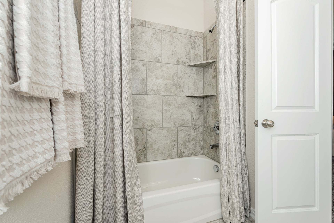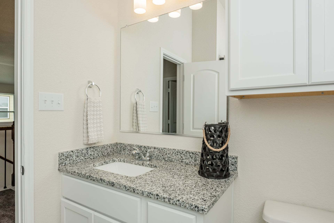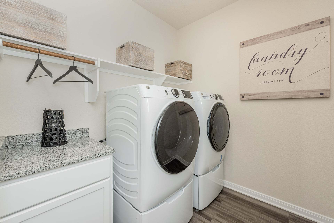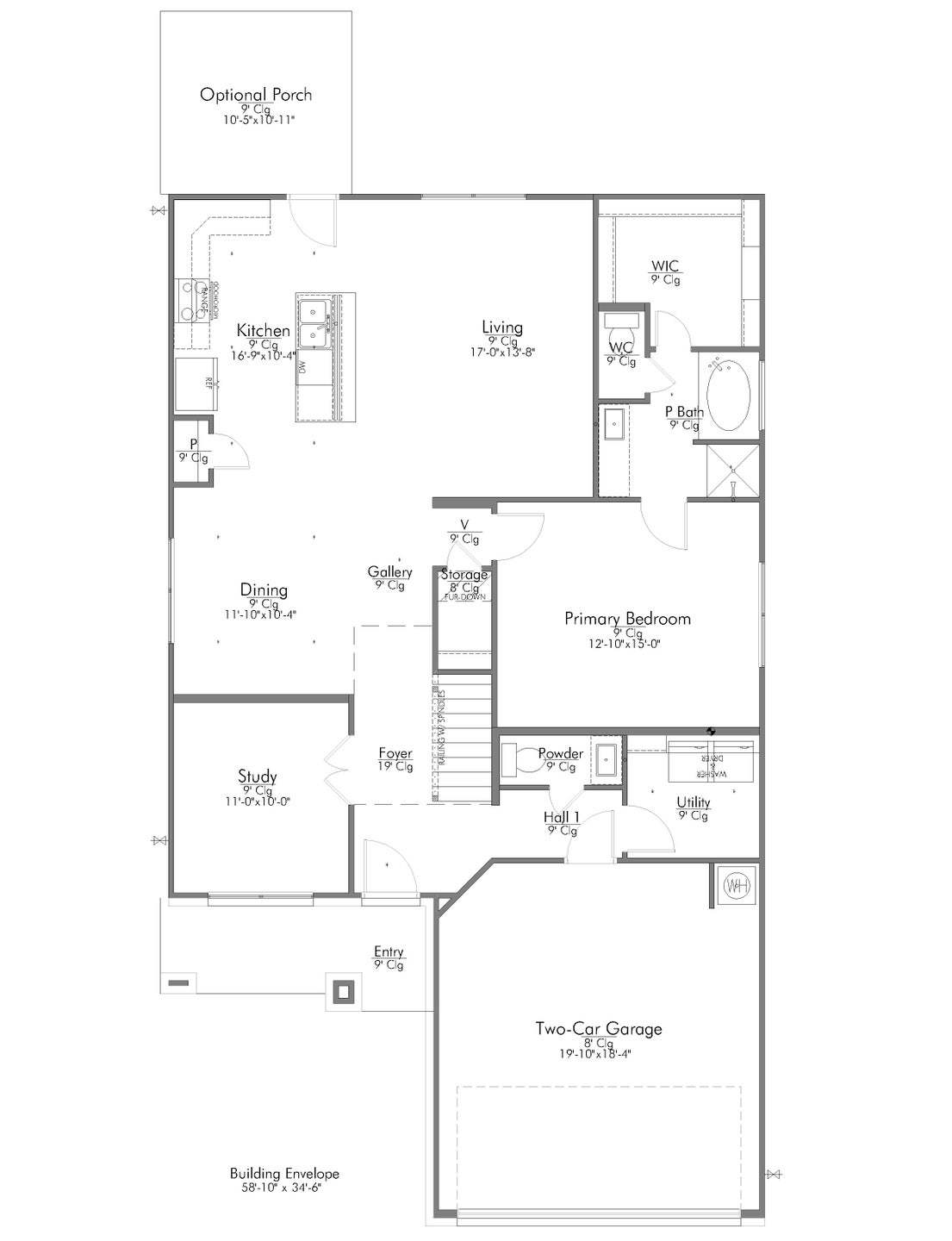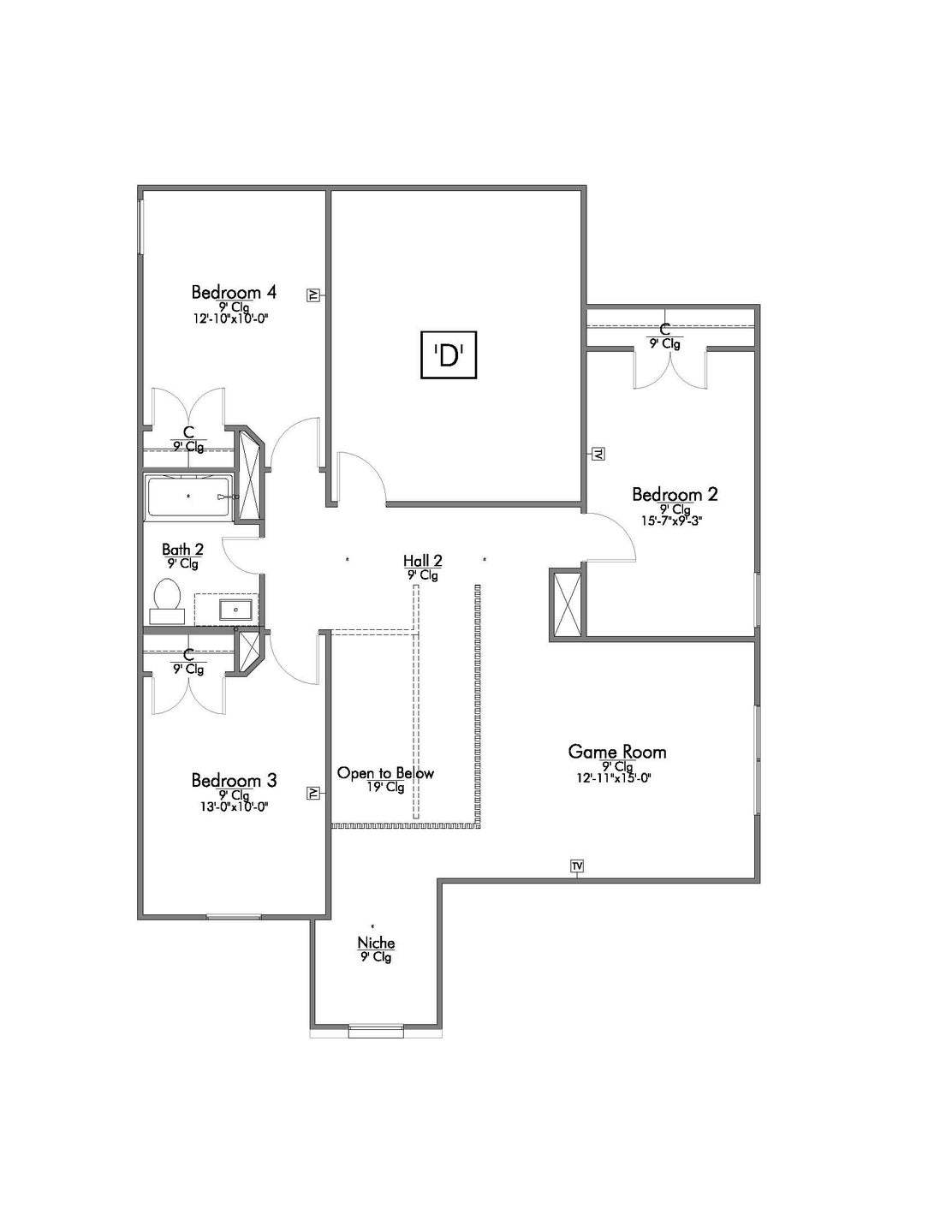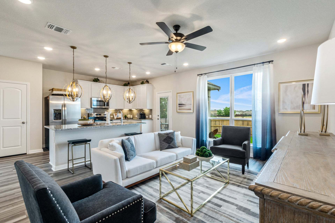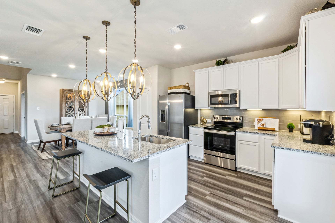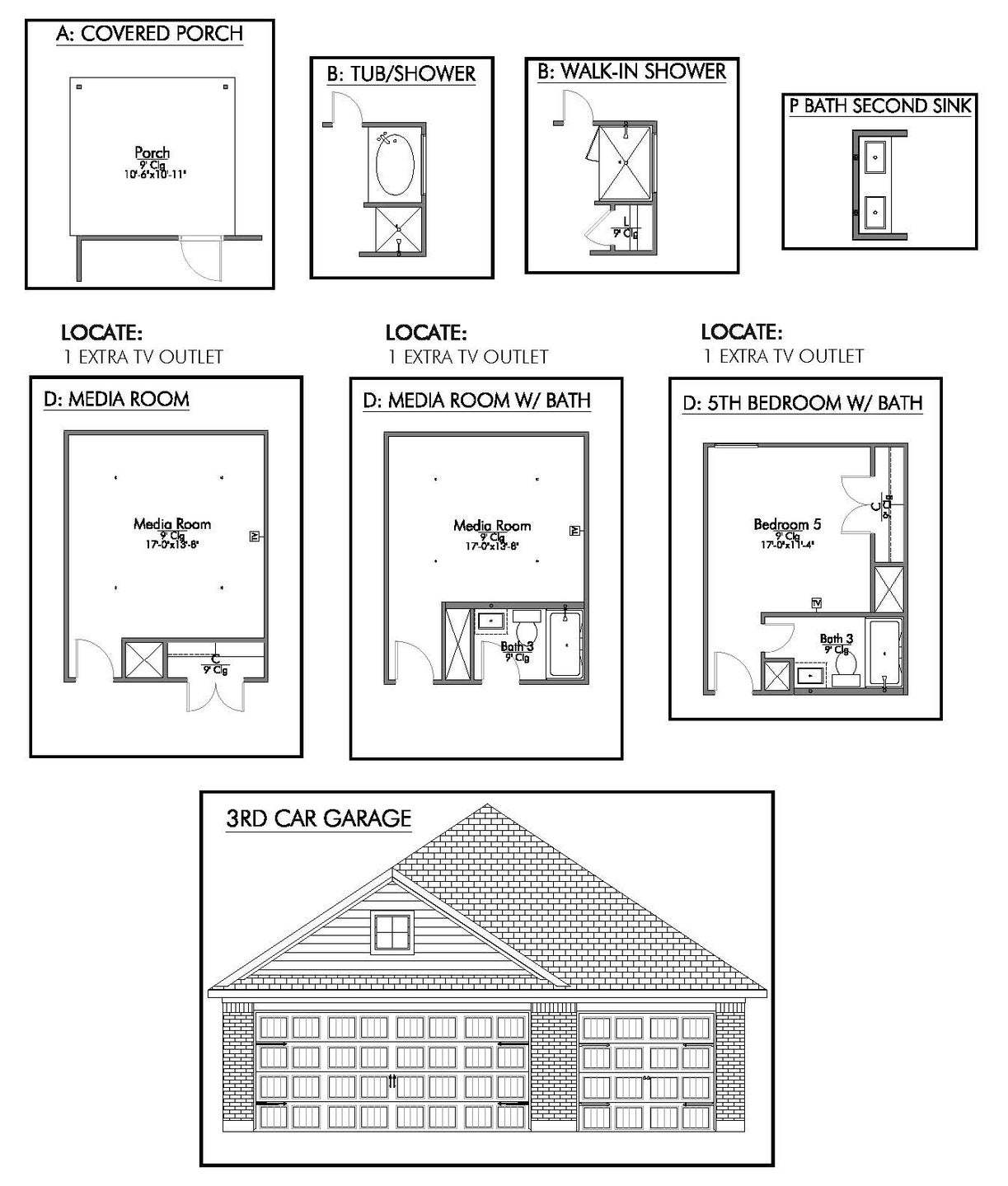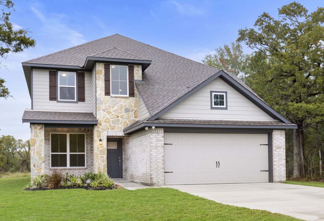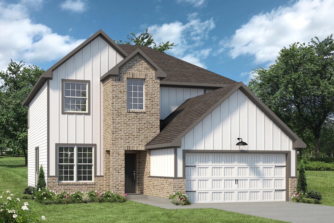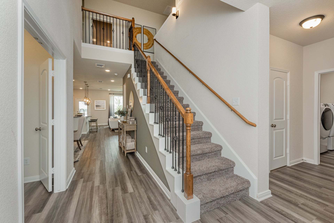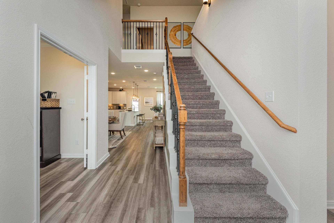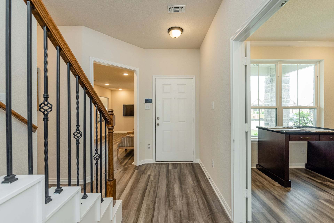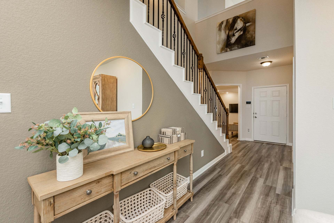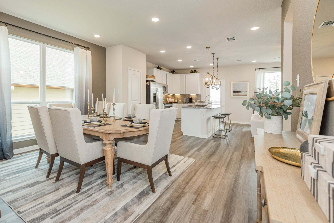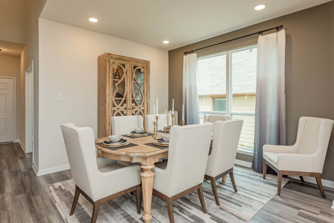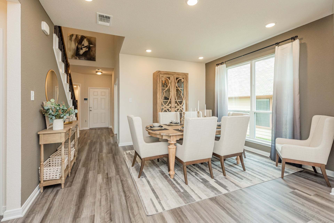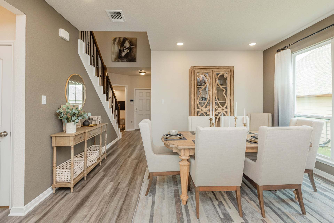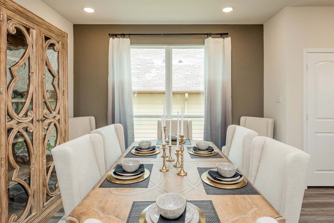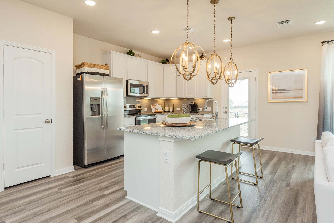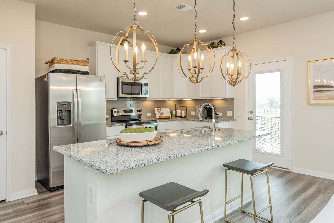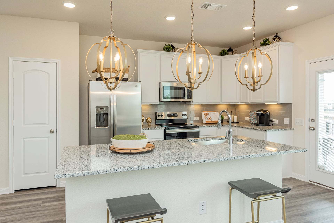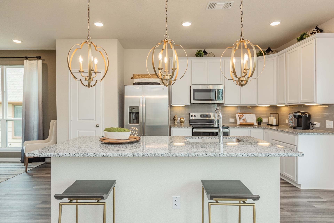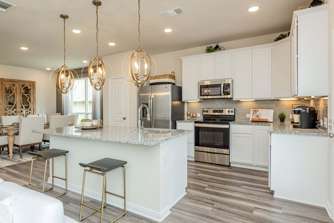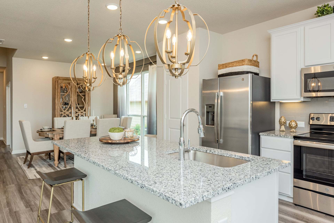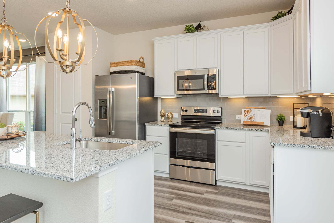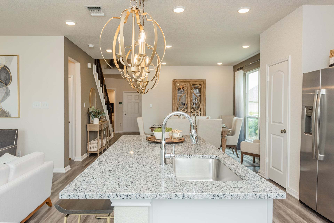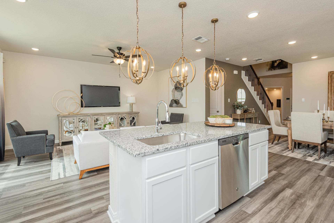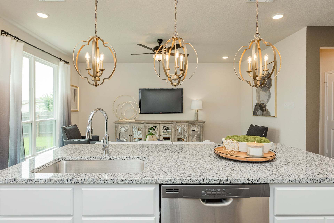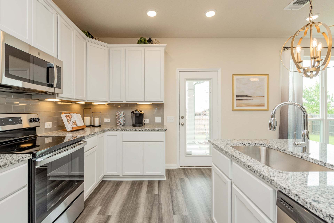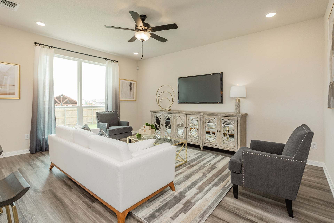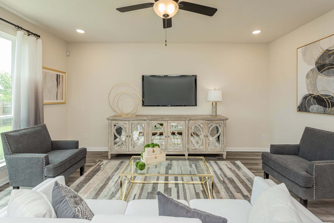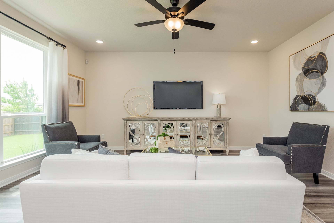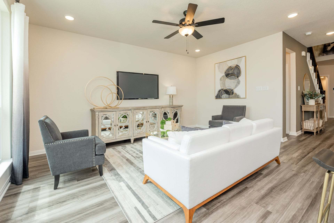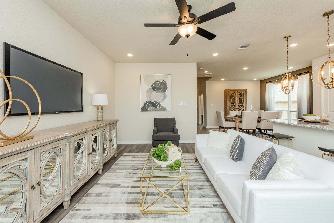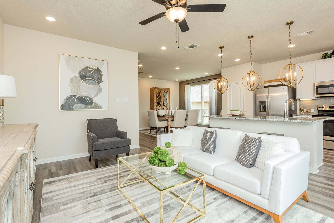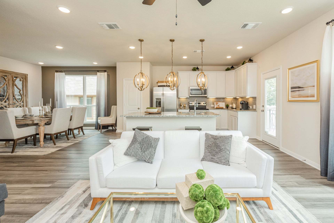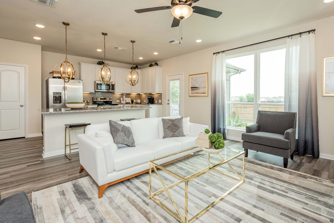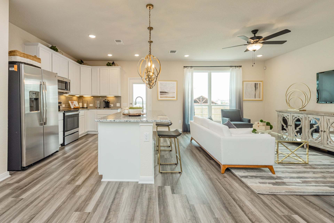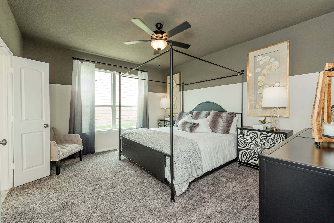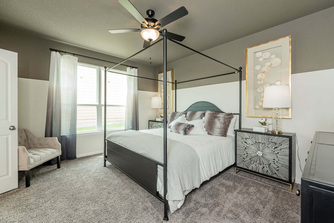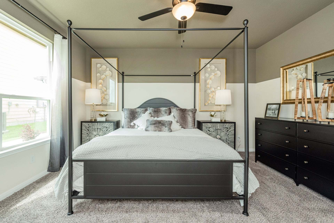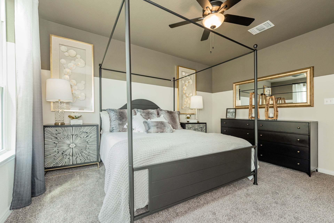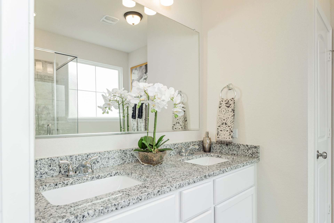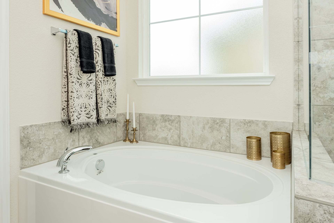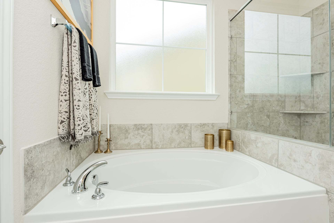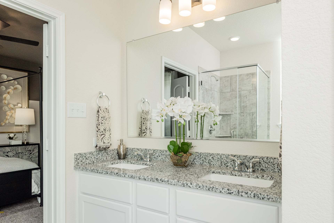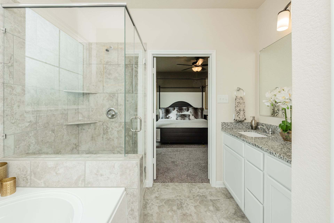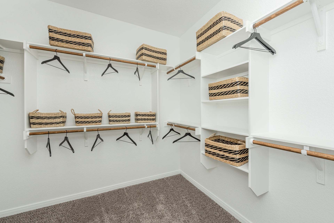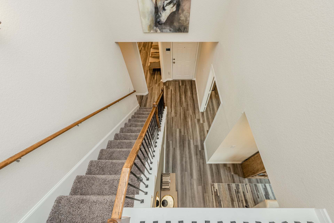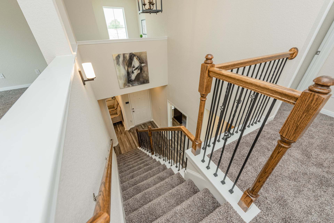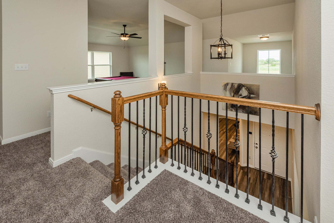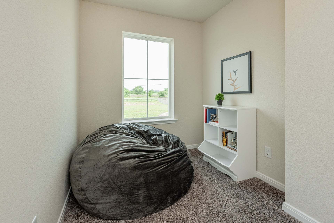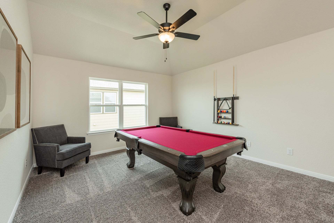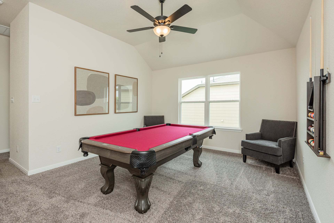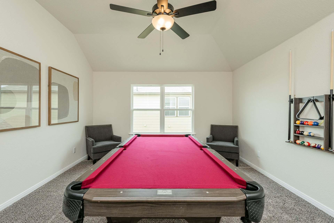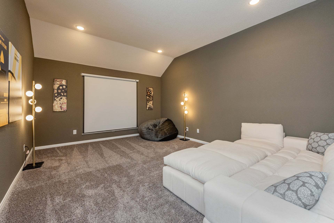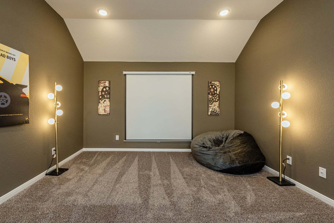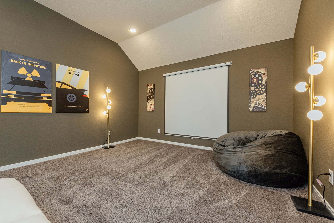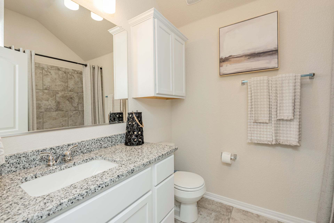Related Properties in This Community
| Name | Specs | Price |
|---|---|---|
 The 2588
The 2588
|
$372,400 | |
 The 2082
The 2082
|
$329,300 | |
 The 1846
The 1846
|
$324,900 | |
 The 1818
The 1818
|
$319,600 | |
 The 1651
The 1651
|
$305,400 | |
 The 1613
The 1613
|
$299,900 | |
 The 1514
The 1514
|
$292,400 | |
 Lyndon Plan
Lyndon Plan
|
3 BR | 2 BA | 2 GR | 1,506 SQ FT | $198,500 |
 Irwin II Plan
Irwin II Plan
|
3 BR | 2.5 BA | 2 GR | 2,502 SQ FT | $261,000 |
 Irwin I Plan
Irwin I Plan
|
3 BR | 2 BA | 2 GR | 2,044 SQ FT | $225,300 |
 Geary II Plan
Geary II Plan
|
4 BR | 3 BA | 2 GR | 2,837 SQ FT | $278,400 |
 Geary I Plan
Geary I Plan
|
3 BR | 2 BA | 2 GR | 2,138 SQ FT | $232,300 |
 Dexter II Plan
Dexter II Plan
|
3 BR | 2 BA | 2 GR | 2,713 SQ FT | $270,900 |
 Dexter I Plan
Dexter I Plan
|
3 BR | 2 BA | 2 GR | 1,893 SQ FT | $217,500 |
 3268 Plan
3268 Plan
|
6 BR | 3.5 BA | 2 GR | 3,290 SQ FT | $311,100 |
 3232 Plan
3232 Plan
|
6 BR | 3.5 BA | 2 GR | 3,249 SQ FT | $311,000 |
 3135 Plan
3135 Plan
|
4 BR | 3.5 BA | 2 GR | 3,227 SQ FT | $311,800 |
 2697 Plan
2697 Plan
|
4 BR | 3.5 BA | 2 GR | 2,619 SQ FT | $263,900 |
 2588 Plan
2588 Plan
|
4 BR | 2.5 BA | 2 GR | 2,612 SQ FT | $267,600 |
 2516 Plan
2516 Plan
|
4 BR | 2.5 BA | 2 GR | 2,583 SQ FT | $263,000 |
 1818 Plan
1818 Plan
|
3 BR | 2 BA | 2 GR | 1,868 SQ FT | $220,600 |
 1613 Plan
1613 Plan
|
3 BR | 2 BA | 2 GR | 1,657 SQ FT | $204,900 |
 1604 Plan
1604 Plan
|
3 BR | 2.5 BA | 2 GR | 1,657 SQ FT | $213,500 |
| Name | Specs | Price |
The 2516
Price from: $368,700Please call us for updated information!
YOU'VE GOT QUESTIONS?
REWOW () CAN HELP
Home Info of The 2516
Some images shown may be from a previously built Stylecraft home of similar design. Actual options, colors, and selections may vary. Contact us for details! New and improved! Walk into perfection in this spacious, welcoming floor plan! With a formal study, new open kitchen layout, formal dining area, and living room that flow together seamlessly, this floor plan is sure to please those looking for the ideal family home! Our favorite feature is a little surprise that's on the second story of the home that you'll just have to see for yourself. Additional Options Included: Stainless Steel Appliances, a Decorative Tile Backsplash, Integral Miniblinds in the Rear Door, Additional LED Recessed Lighting, Two Exterior Coach Lights, a Single Basin Kitchen Sink, and a Converted Media Room to an Additional Full Bedroom with a Full Bathroom
Home Highlights for The 2516
Information last updated on July 13, 2025
- Price: $368,700
- 2588 Square Feet
- Status: Under Construction
- 5 Bedrooms
- 2 Garages
- Zip: 76513
- 3.5 Bathrooms
- 2 Stories
- Move In Date October 2025
Plan Amenities included
- Primary Bedroom Downstairs
Community Info
Welcome to Stylecraft at Three Creeks – Where Nature Meets Neighborhood Charm! Nestled in the scenic hills of Belton, Texas, Three Creeks is more than just a neighborhood — it’s a lifestyle. Located near Stillhouse Hollow Lake and the Lampasas River, this community offers residents private access to over five miles of hiking and biking trails. Three Creeks features thoughtfully planned amenities, including a central pavilion with a pond and natural landscaping — perfect for family gatherings and neighborhood events. Residents can also enjoy recreational facilities such as a sand volleyball court and picnic areas. Whether you're seeking a peaceful retreat surrounded by nature or a vibrant community with modern amenities and top-rated schools, Stylecraft at Three Creeks offers a welcoming environment for families and individuals alike. With refinedselections and finishes, the Legacy Series homes feature a variety of thoughtfully designed floor plans that blend timeless design with modern functionality. These homes provide both comfort and style, making them ideal for families seeking a high-quality living experience.
Actual schools may vary. Contact the builder for more information.
Amenities
-
Health & Fitness
- Trails
-
Local Area Amenities
- Greenbelt
- Views
- Lake
-
Social Activities
- Club House
Area Schools
-
Belton Independent School District
- Belton High School
Actual schools may vary. Contact the builder for more information.
