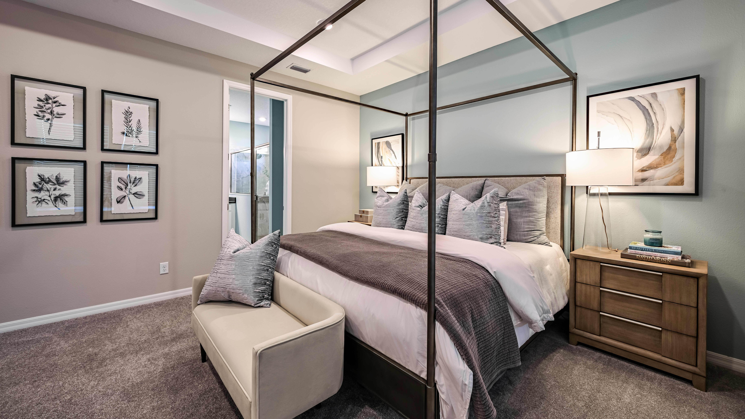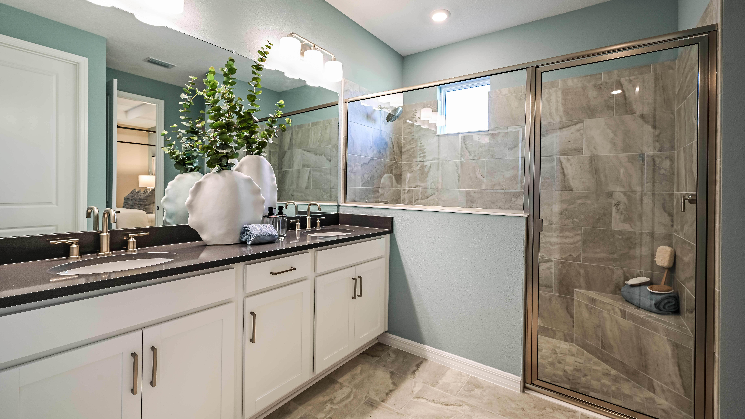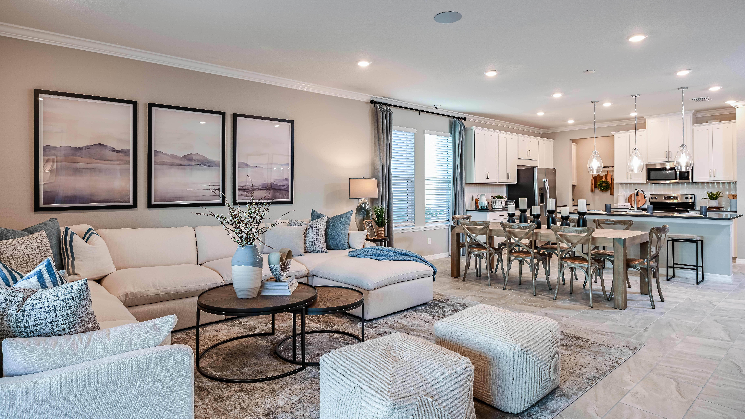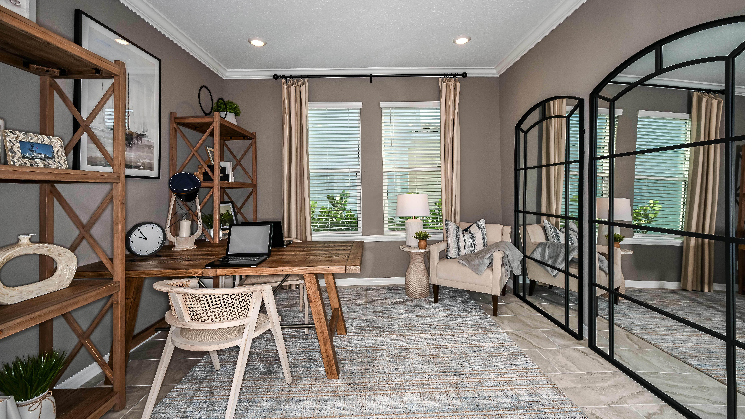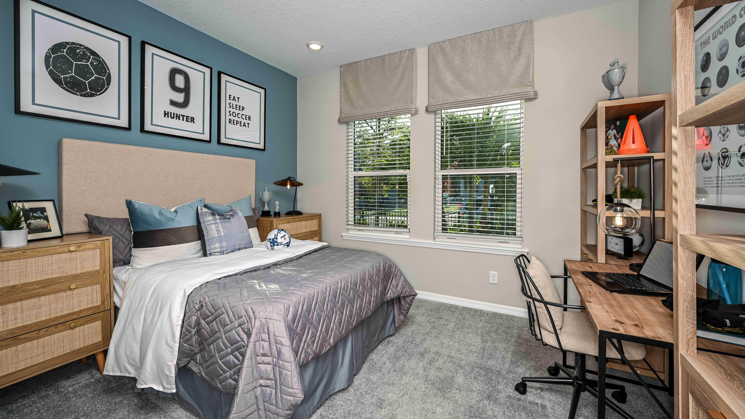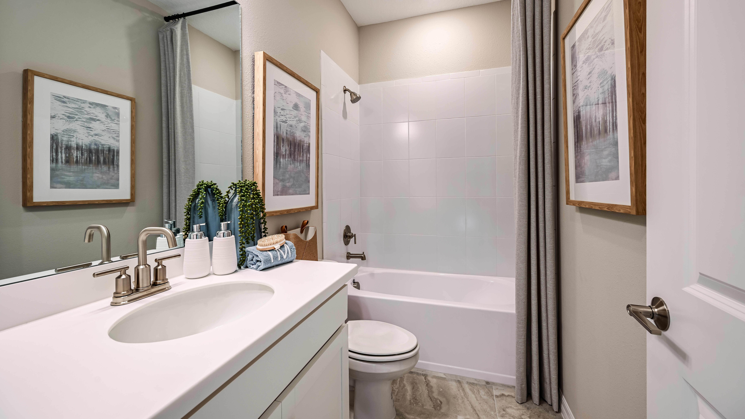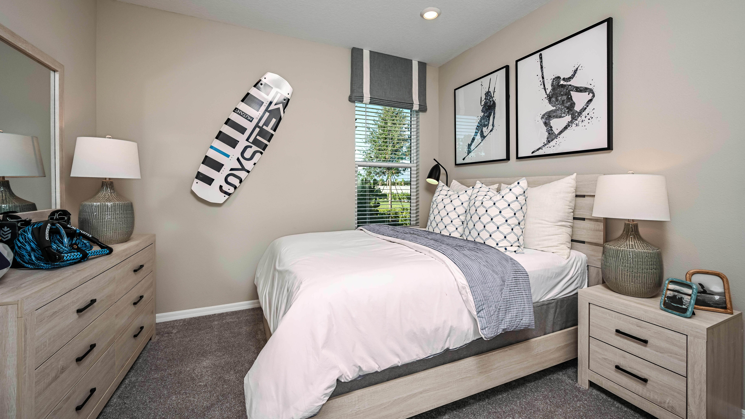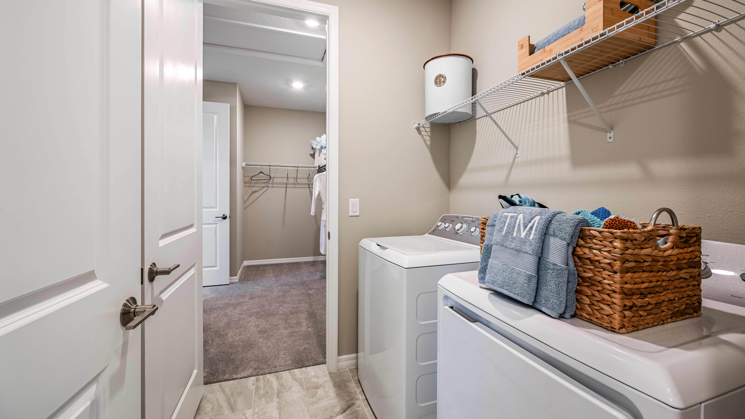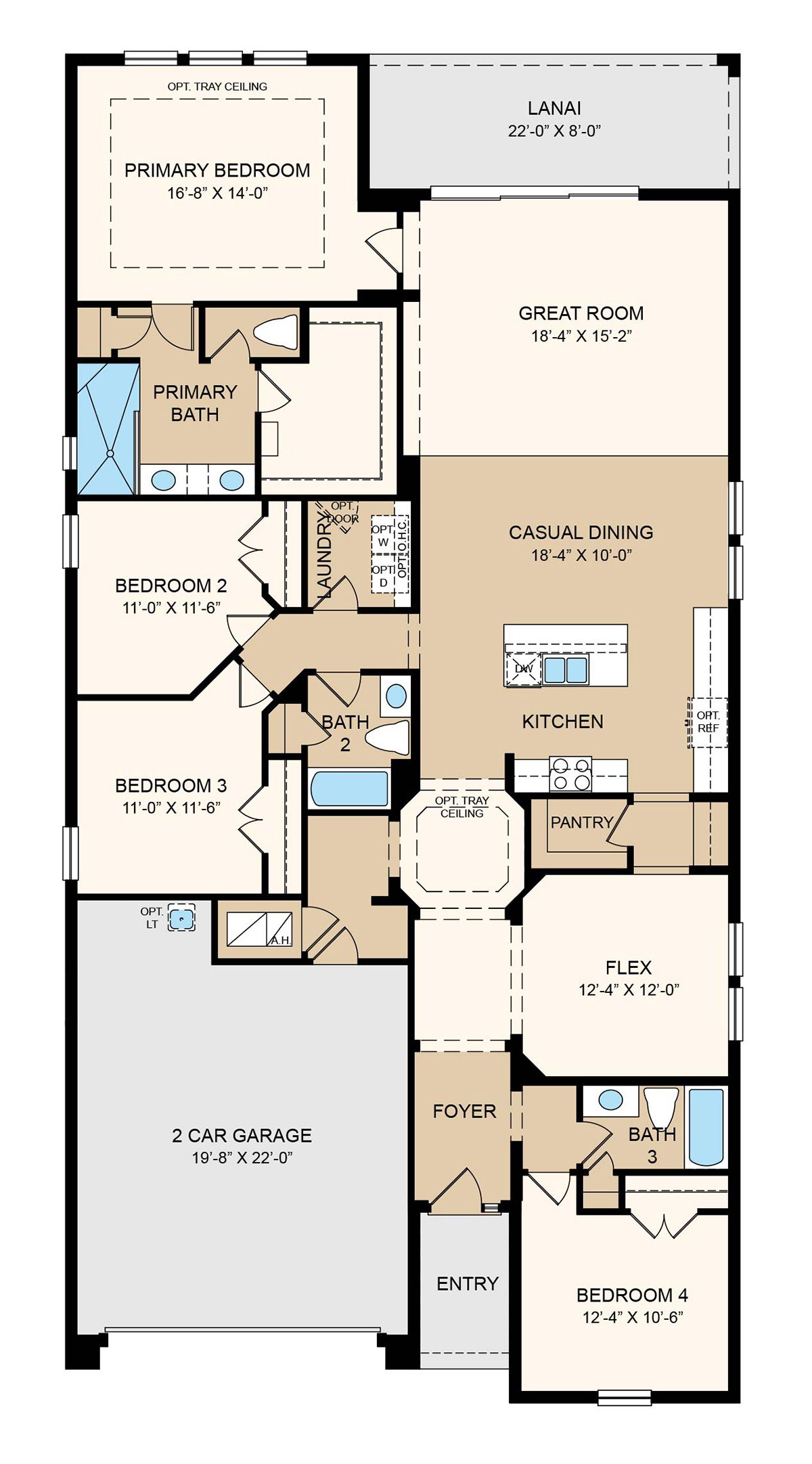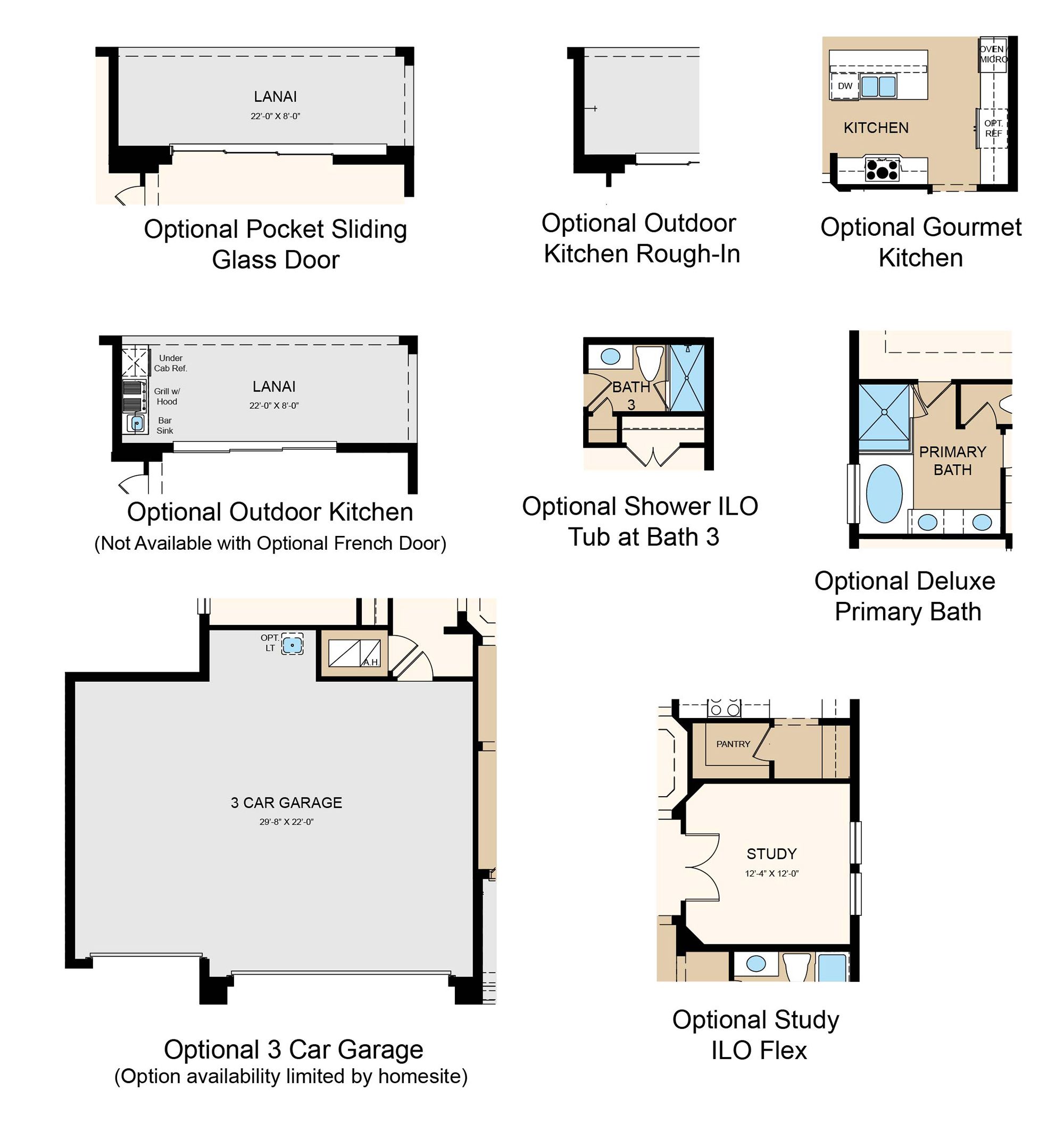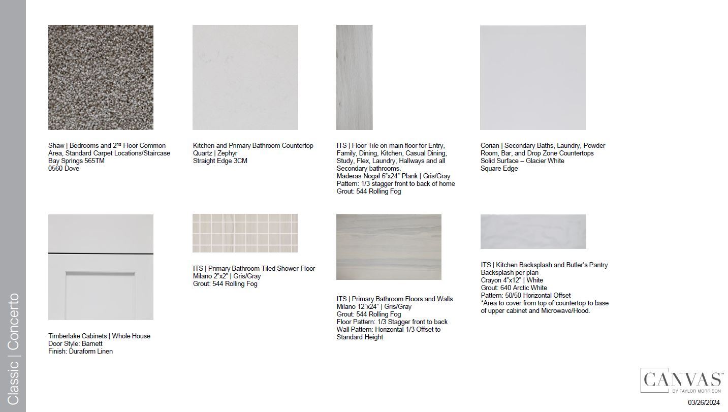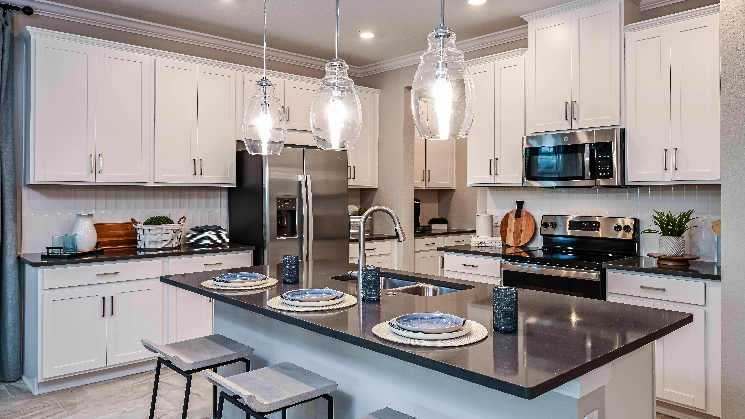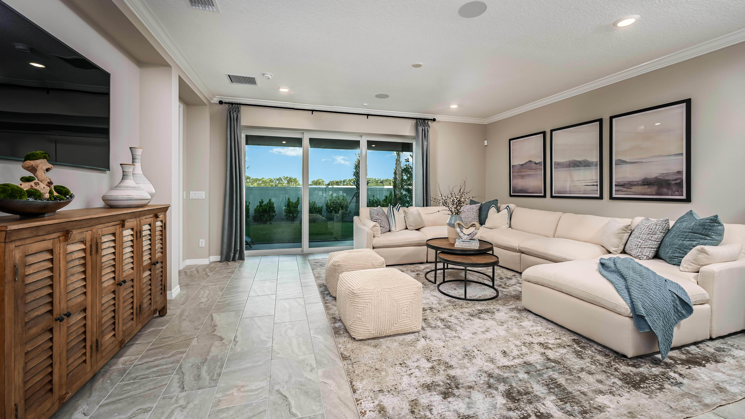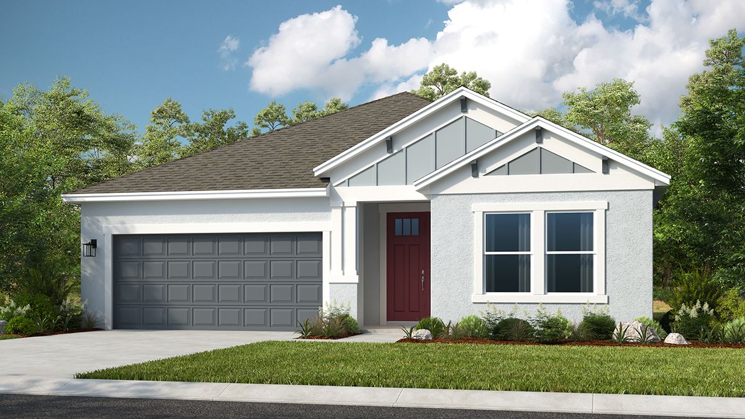Related Properties in This Community
| Name | Specs | Price |
|---|---|---|
 Amelia
Amelia
|
$595,999 | |
 Saint Vincent
Saint Vincent
|
$474,999 | |
 Java
Java
|
$589,999 | |
 Bermuda
Bermuda
|
$625,959 | |
 Barbados
Barbados
|
$700,109 | |
 Bahama
Bahama
|
$618,524 | |
 Anastasia
Anastasia
|
$504,999 | |
| Name | Specs | Price |
Grenada
Price from: $507,999
YOU'VE GOT QUESTIONS?
REWOW () CAN HELP
Home Info of Grenada
The open-concept Grenada home design features generous square footage, several upgrade options both indoors and out, and attractive features throughout. 2,394 square feet includes four bedrooms plus a flex room with additional options to give the design a customizable, more personalized array of possibilities within. The Grenada is immediately inviting, with a central common area that holds the great room, kitchen, and casual dining area. The home can be graced with a sophisticated tray ceiling as an option if you like. A large island and a step-in pantry are included, which can be opened to the flex room to serve as a formal dining area. Or, as an option it can be a study without access from the kitchen with French doors off the foyer. You also have gourmet upgrade options in the designer kitchen. The primary suite, tucked away at the back of the home, includes an elegant bedroom, finely appointed bath with dual sinks, large shower and private water closet, and an over-sized walk-in closet. Additional options for the primary suite include a tray ceiling and an optional garden tub perfect for indulging in a little me-time. With three secondary bedrooms, you can accommodate visiting guests, a large family or transform one into the craft room you've always wanted. The bedroom at the front of the house offers direct access to a full bath. The other two secondary bedrooms share a bathroom that is conveniently close to the laundry. The lanai can be reached through sliding glass doors, or optional pocket sliders, from the great room. This outdoor area offers an outdoor kitchen option.
Home Highlights for Grenada
Information last checked by REWOW: October 10, 2025
- Price from: $507,999
- 2394 Square Feet
- Status: Plan
- 4 Bedrooms
- 2 Garages
- Zip: 34275
- 3 Bathrooms
- 1 Story
Living area included
- Dining Room
- Guest Room
- Study
Plan Amenities included
- Primary Bedroom Downstairs
Community Info
Tucked away in a peaceful Sarasota County setting on 40 acres, Tiburon offers the warmth and intimacy of a boutique community - where neighbors know each other and life moves at a more relaxed pace. With just the right blend of privacy and connection, Tiburon is ideal for those seeking a quieter, more personal lifestyle. Tiburon offers a blend of comfort, location, amenities and stunning homes with No CDD Fees. Choose from one-and-two-story-homes with up to 6 bedrooms, 5 bathrooms and 3,422 square feet. For those craving adventure and Florida sunshine, Nokomis Beach, Casey Key, Siesta Key, Oscar Scherer State Park and Myakka River Park are close by!
Actual schools may vary. Contact the builder for more information.
Amenities
-
Health & Fitness
- Pool
-
Community Services
- Playground
- Park
-
Local Area Amenities
- Pond
Area Schools
-
Sarasota County School District
- Laurel Nokomis School
- Venice High School
Actual schools may vary. Contact the builder for more information.
