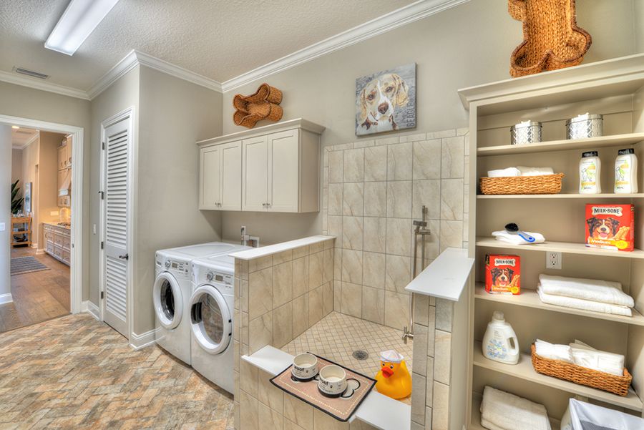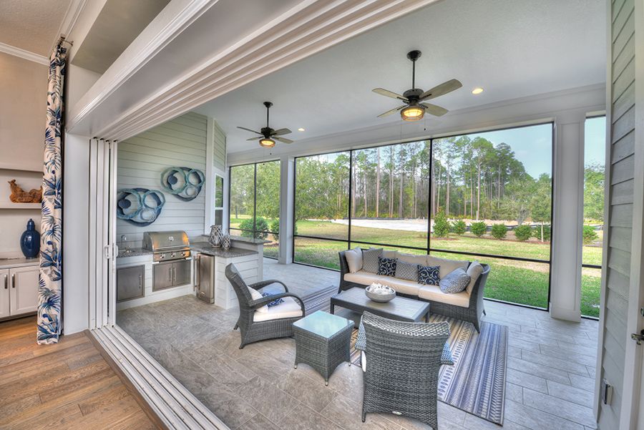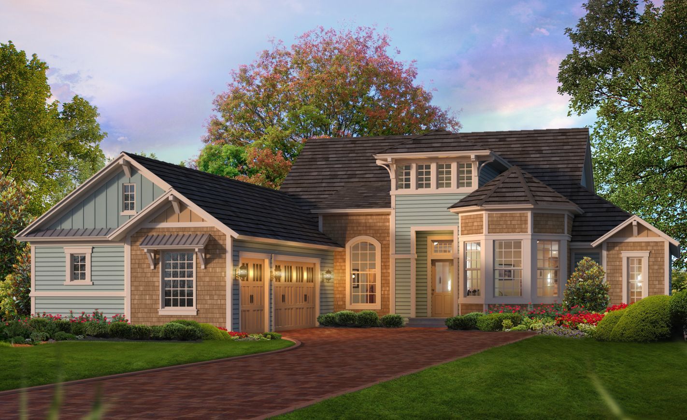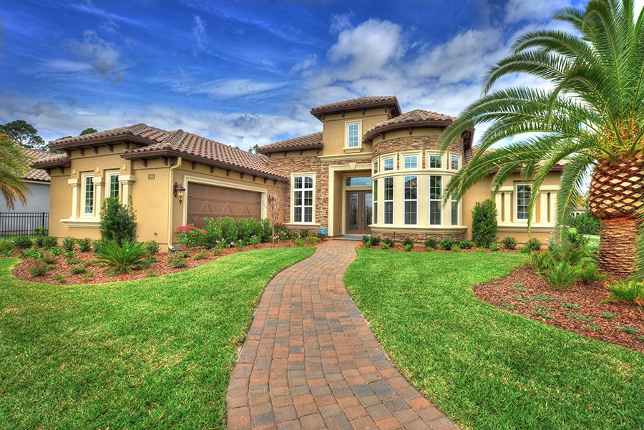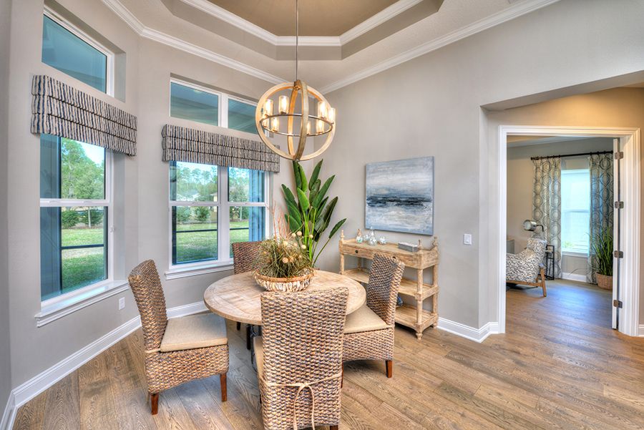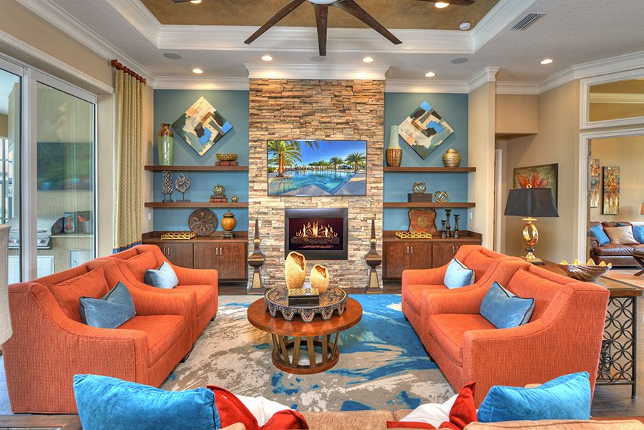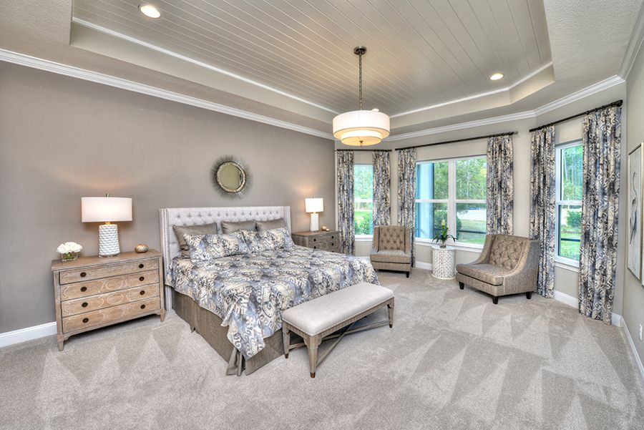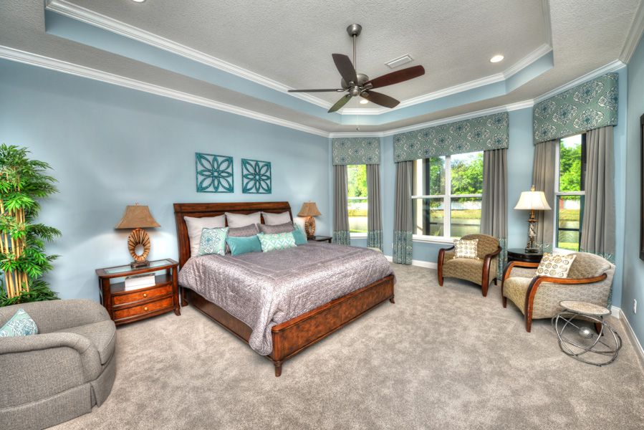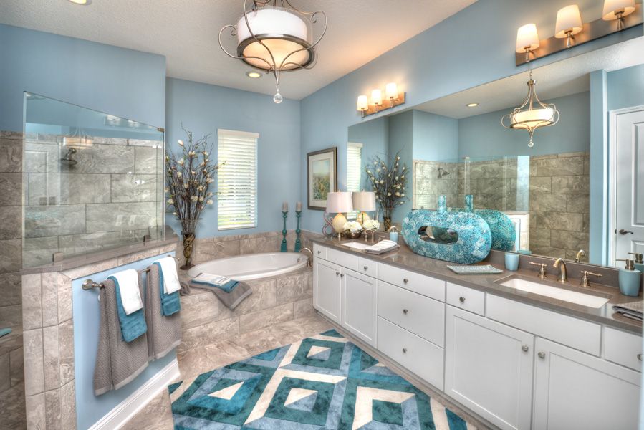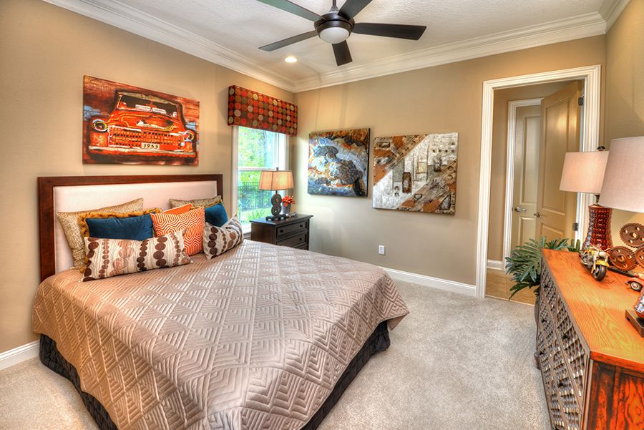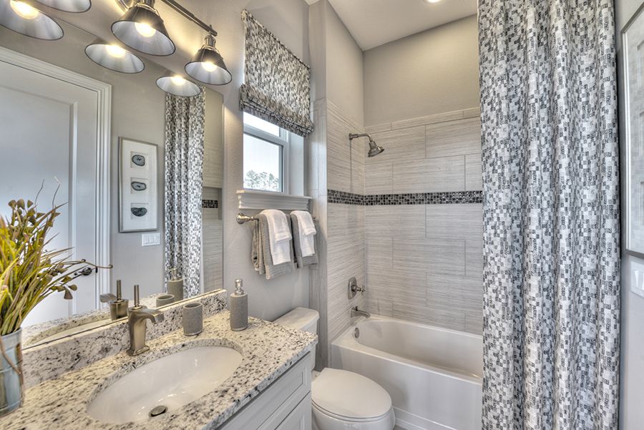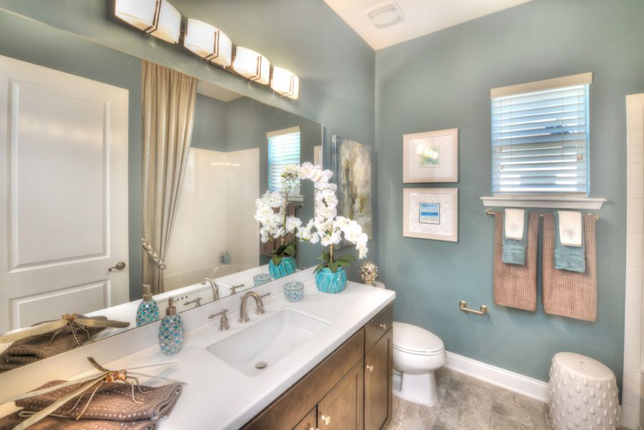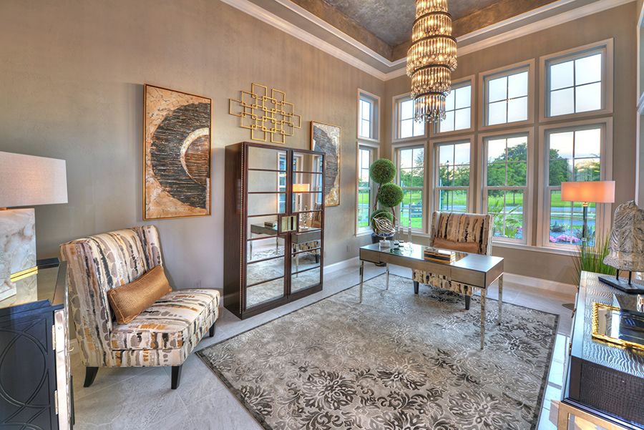Related Properties in This Community
| Name | Specs | Price |
|---|---|---|
 Monica
Monica
|
$778,900 | |
 Egret VIII
Egret VIII
|
$642,900 | |
 Palos Verdes
Palos Verdes
|
$625,900 | |
 Costa Mesa
Costa Mesa
|
$598,900 | |
 Sandpiper End
Sandpiper End
|
$338,630 | |
 Pompano
Pompano
|
$279,990 | |
 Brooke
Brooke
|
$673,900 | |
 Brooklyn
Brooklyn
|
$798,090 | |
 Egret V
Egret V
|
$946,560 | |
 Brooklyn
Brooklyn
|
$655,900 | |
 Davenport
Davenport
|
$748,684 | |
 Palos Verdes Plan
Palos Verdes Plan
|
4 BR | 3 BA | 3 GR | 3,196 SQ FT | $589,900 |
 5304 Clapboard Cove Ct (Arden)
5304 Clapboard Cove Ct (Arden)
|
4 BR | 3 BA | 3 GR | 2,469 SQ FT | $719,665 |
 5298 Clapboard Cove Ct (Costa Mesa)
5298 Clapboard Cove Ct (Costa Mesa)
|
4 BR | 3 BA | 3 GR | 2,565 SQ FT | $773,960 |
 5226 Clapboard Cove Ct (Summerlin)
5226 Clapboard Cove Ct (Summerlin)
|
4 BR | 3 BA | 3 GR | 2,915 SQ FT | $790,350 |
 5214 Clapboard Cove Ct (Egret V)
5214 Clapboard Cove Ct (Egret V)
|
4 BR | 3 BA | 2 GR | 3,086 SQ FT | $1,112,595 |
 Summerlin Plan
Summerlin Plan
|
4 BR | 3 BA | 3 GR | 2,915 SQ FT | $582,900 |
 Egret II Plan
Egret II Plan
|
3 BR | 3 BA | 2 GR | 2,969 SQ FT | $598,900 |
 Sandpiper Plan
Sandpiper Plan
|
3 BR | 2 BA | 2 GR | 1,824 SQ FT | $367,900 |
 Egret V Plan
Egret V Plan
|
4 BR | 3 BA | 2 GR | 3,086 SQ FT | $602,900 |
 Costa Mesa Plan
Costa Mesa Plan
|
4 BR | 3 BA | 3 GR | 2,565 SQ FT | $562,900 |
 Brooke Plan
Brooke Plan
|
5 BR | 3.5 BA | 3 GR | 3,564 SQ FT | $637,900 |
 Beachcomber Plan
Beachcomber Plan
|
3 BR | 2 BA | 2 GR | 2,195 SQ FT | $391,900 |
 Atlantic Plan
Atlantic Plan
|
4 BR | 3 BA | 2 GR | 2,720 SQ FT | $570,900 |
 Arden Plan
Arden Plan
|
4 BR | 3 BA | 3 GR | 2,402 SQ FT | $548,900 |
 5256 Ostrich Court (Costa Mesa)
5256 Ostrich Court (Costa Mesa)
|
4 BR | 3 BA | 3 GR | 2,565 SQ FT | $541,310 |
 5273 Ostrich Court (Costa Mesa)
available_now
5273 Ostrich Court (Costa Mesa)
available_now
|
4 BR | 3 BA | 3 GR | 3,126 SQ FT | $615,617 |
 Sandpiper
Sandpiper
|
$324,430 | |
| Name | Specs | Price |
Egret V
Price from: $651,900
YOU'VE GOT QUESTIONS?
REWOW () CAN HELP
Home Info of Egret V
The Egret V is a 3,067-square-foot haven featuring four bedrooms and three baths, designed for both elegance and functionality. Its spacious living room with 12-foot ceilings flows seamlessly into the dining area and deluxe kitchen, making it perfect for entertaining. The master suite is a luxurious retreat with dual walk-in closets and a spa-like bath. Enjoy the Florida lifestyle on your expansive covered lanai, perfect for year-round relaxation. With ICI Homes' renowned customization, you can adapt the Egret V to suit your needs - from additional bedrooms to a guest suite, we make your vision a reality.
Home Highlights for Egret V
Information last checked by REWOW: December 18, 2025
- Price from: $651,900
- 3067 Square Feet
- Status: Plan
- 4 Bedrooms
- 2 Garages
- Zip: 32226
- 3 Bathrooms
- 1 Story
Community Info
Welcome to Tidewater, an ICI Homes community in Jacksonville’s scenic Northside. Surrounded by towering oaks, serene water views, and lush landscaping, Tidewater offers the perfect balance of peace and convenience for modern families. With nearby top-rated schools and abundant local activities, this community is more than a neighborhood—it's a lifestyle. Choose from stunning 4- and 5-bedroom homes spanning 2,500 to over 3,600 square feet, each designed with timeless architectural styles like Coastal, Farmhouse, and Craftsman. At Tidewater, every home is a masterpiece in the making, thanks to ICI Homes’ unique ability to customize. With over 44 years of expertise, we turn your vision into reality—whether it’s adding square footage, reconfiguring layouts, or creating bespoke features like outdoor living spaces or a private home office. Our commitment to quality and innovation extends beyond your front door. Tidewater features resort-style amenities, including a pool, fitness center, playgrounds, and more, creating the perfect backdrop for making memories. Discover the ICI Homes difference at Tidewater, where every detail is designed and built around your dreams. Come home to more than just a house—come home to a community that enhances your life.
Actual schools may vary. Contact the builder for more information.
Amenities
-
Health & Fitness
- Pool
- Basketball
-
Community Services
- Playground
-
Social Activities
- Club House
Area Schools
-
Duval County School District
- New Berlin Elementary School
- Oceanway School
- First Coast High School
Actual schools may vary. Contact the builder for more information.
