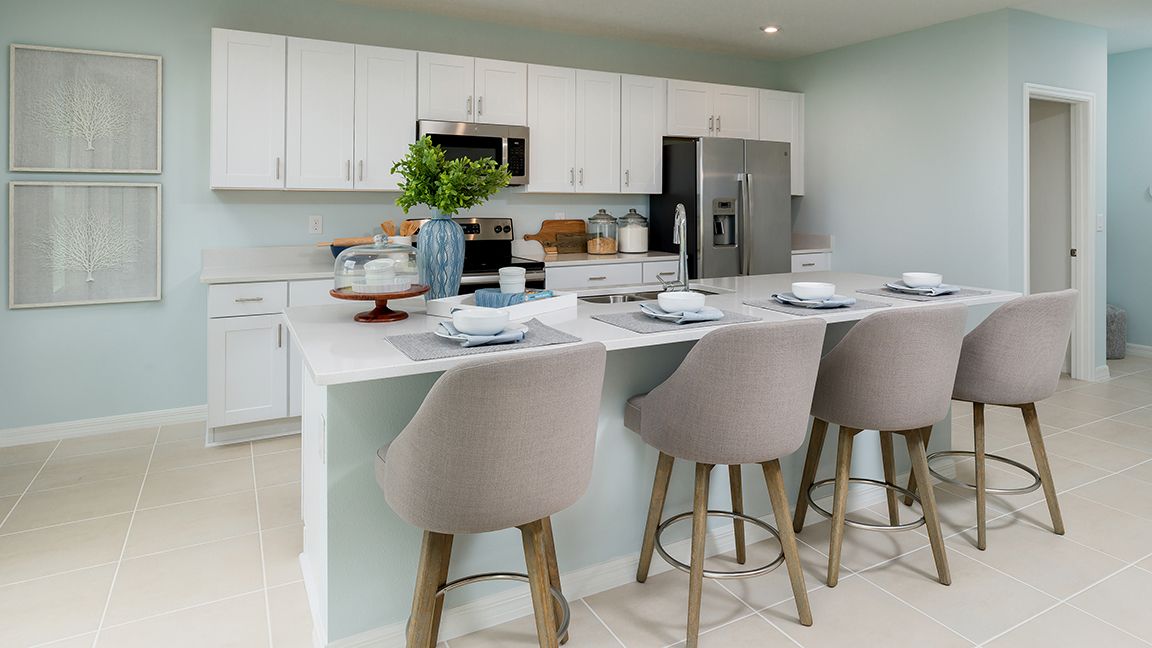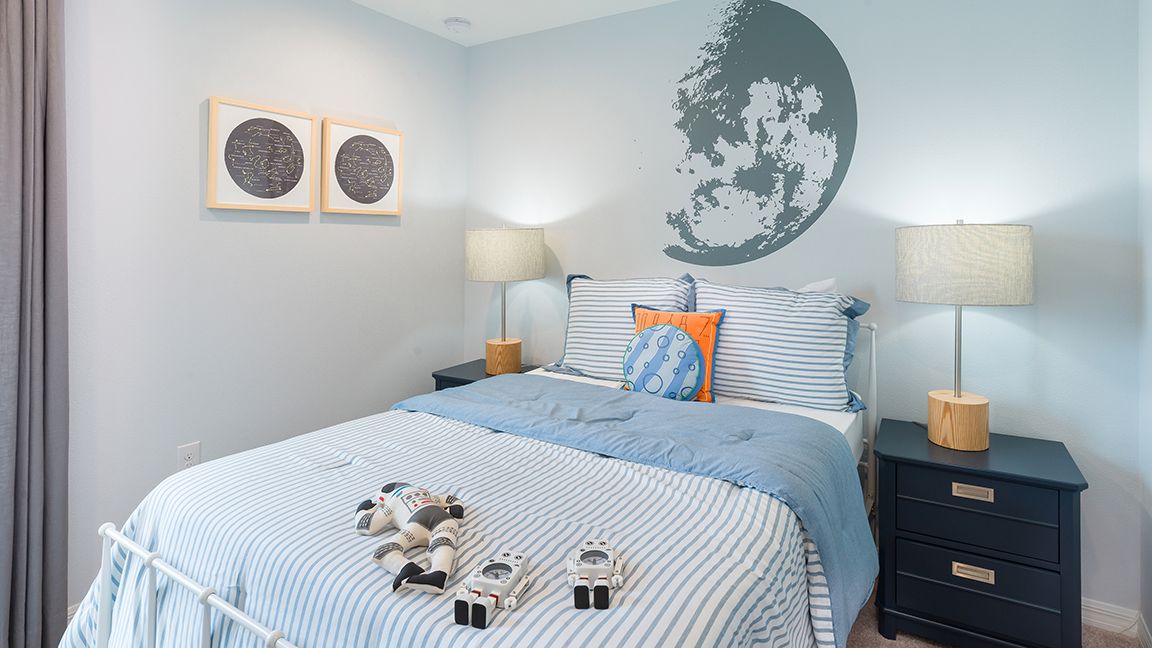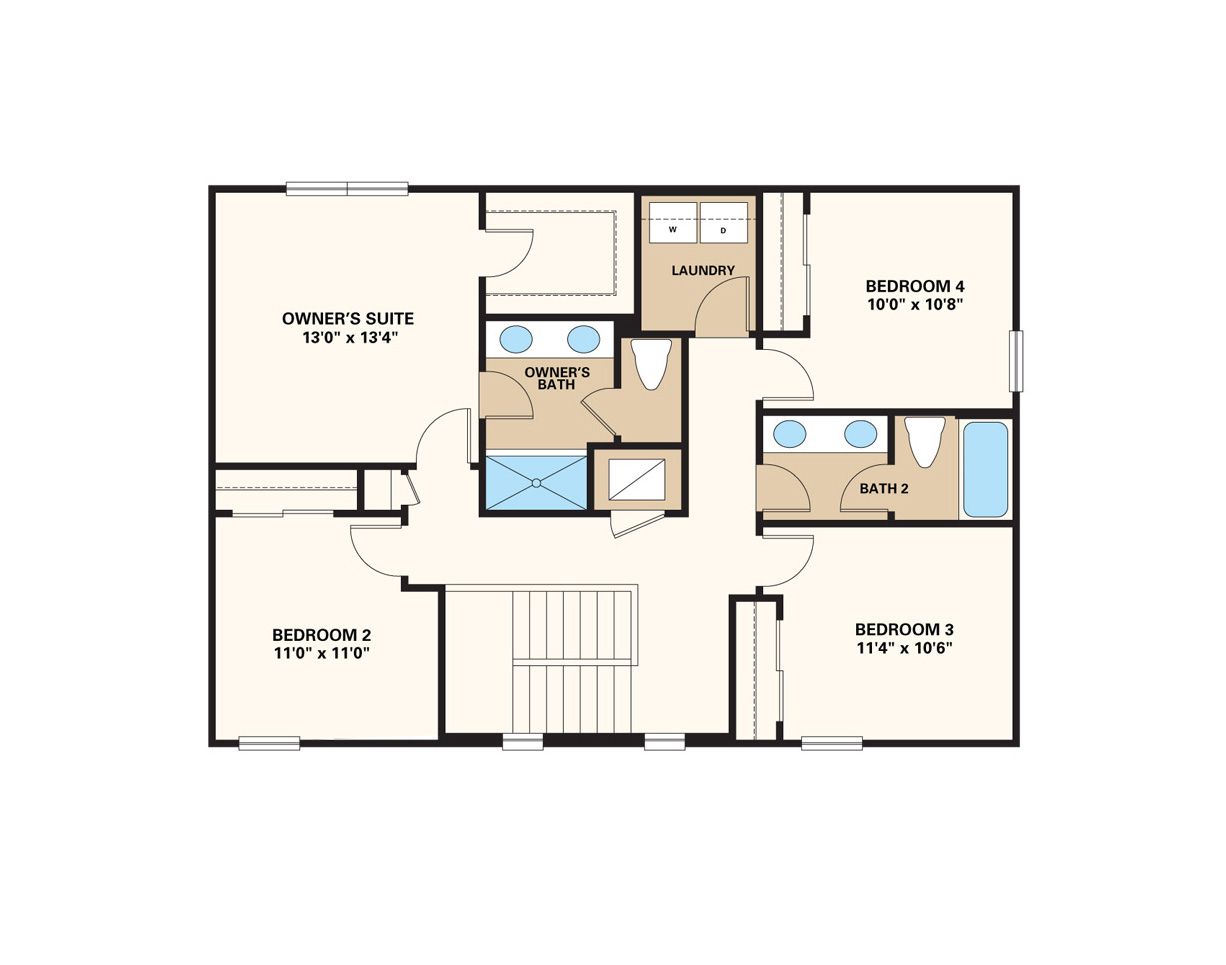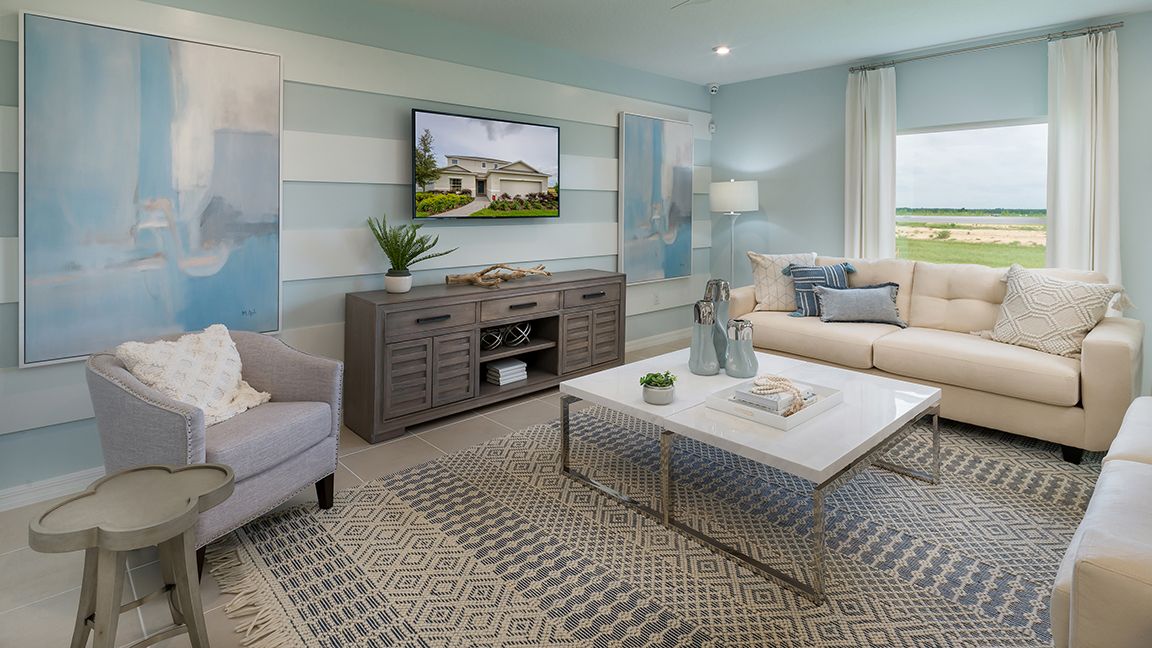Related Properties in This Community
| Name | Specs | Price |
|---|---|---|
 Seneca Plan
Seneca Plan
|
4 BR | 2 BA | 2 GR | 1,974 SQ FT | $425,995 |
 Redbud Plan
Redbud Plan
|
4 BR | 2 BA | 2 GR | 2,143 SQ FT | $438,995 |
 Magnolia Plan
Magnolia Plan
|
4 BR | 3 BA | 2 GR | 2,106 SQ FT | $433,995 |
 Cypress Plan
Cypress Plan
|
4 BR | 2 BA | 2 GR | 1,848 SQ FT | $419,995 |
 Azalea Plan
Azalea Plan
|
5 BR | 3 BA | 2 GR | 2,287 SQ FT | $444,995 |
 Ambrosia Plan
Ambrosia Plan
|
3 BR | 2 BA | 2 GR | 1,500 SQ FT | $404,995 |
 Agave Plan
Agave Plan
|
6 BR | 5 BA | 2 GR | 3,003 SQ FT | $398,995 |
| Name | Specs | Price |
Redbud
YOU'VE GOT QUESTIONS?
REWOW () CAN HELP
Home Info of Redbud
The Redbud is a spacious four-bedroom plan that offers plenty of room for expansion. An additional bedroom can be added to each level of the home, including a junior suite on the top floor with ensuite bath. More storage is available with a third garage and an outdoor living upgrade connects the gathering room to a covered lanai. An extensive living area comprises most of the ground floor of the home, with the kitchen on one end and the gathering room on the other. A casual dining room connects the two spaces and leads outside to the patio via sliding glass doors. An oversized walk-in pantry is conveniently located next to the owner's entrance for easy unloading and a powder room and coat closet is found adjacent to the foyer. Upstairs, a deluxe owner's retreat includes a well-equipped bath and large walk-in closet. The three secondary bedrooms share a bathroom with dual sinks and vanities plus interior door for added privacy.
Home Highlights for Redbud
Information last updated on October 27, 2020
- Price: $289,990
- 2143 Square Feet
- Status: Plan
- 4 Bedrooms
- 2 Garages
- Zip: 33897
- 2 Full Bathrooms
- 2 Stories
Living area included
- Dining Room
- Living Room
Plan Amenities included
- Master Bedroom Upstairs
Community Info
Tierra del Sol offers an affordable collection of beautifully designed, single-family homes with size and lay out options to fit any household. Tierra del Sol's ideal location in the growing Four Corners area southwest of Orlando will provide quick access to the I-4 employment corridor as well as easy access to the theme parks. Residents will enjoy the planned community amenity center and proximity to local schools, retail stores, restaurants, entertainment venues and more, all at an amazing value.
Amenities
-
Health & Fitness
- Pool
-
Community Services
- Play Ground














