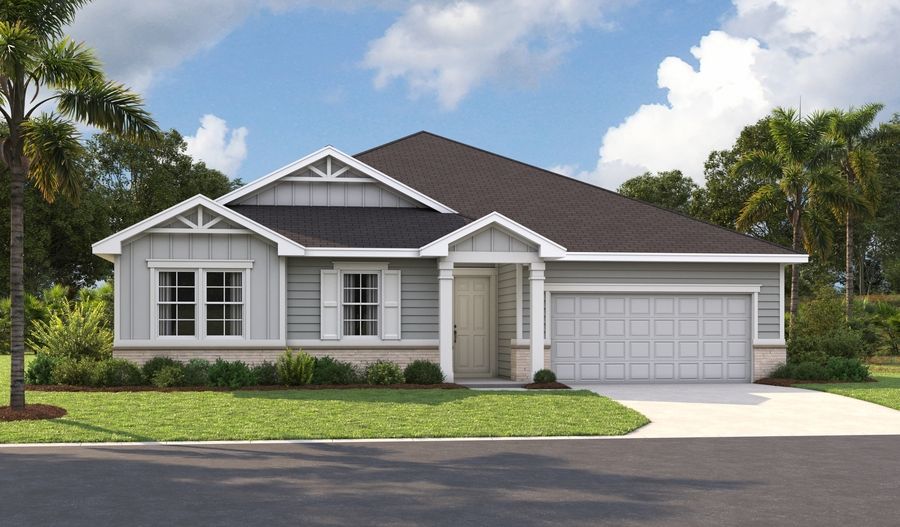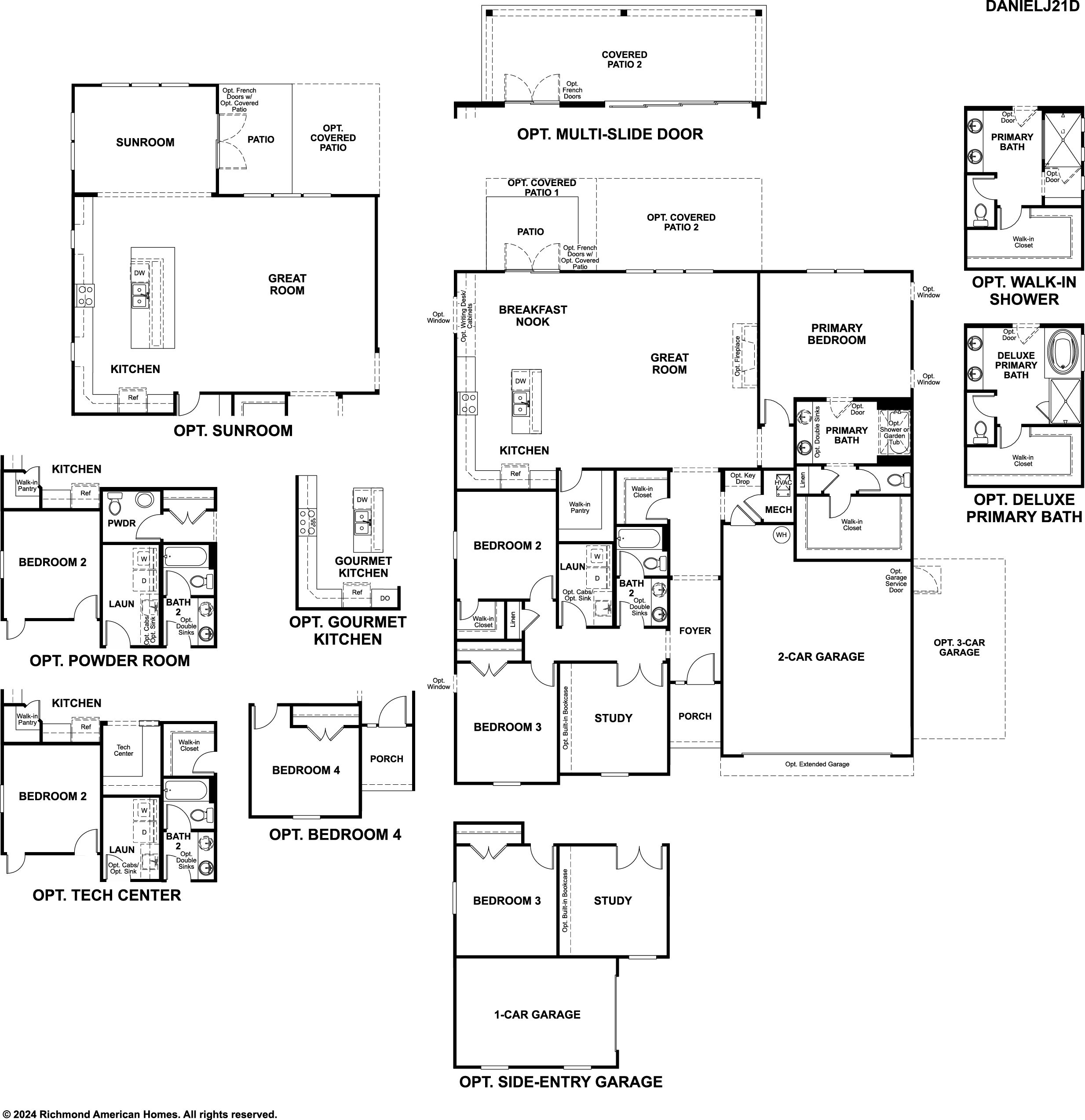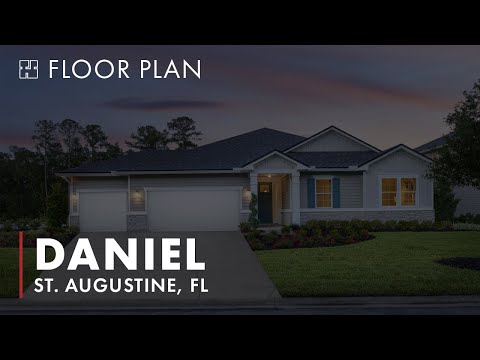Related Properties in This Community
| Name | Specs | Price |
|---|---|---|
 Darius
Darius
|
$637,950 | |
 Dalton
Dalton
|
$629,950 | |
 Pinecrest
Pinecrest
|
$607,950 | |
 Powell
Powell
|
$644,049 | |
 The Lakeland
The Lakeland
|
$279,990 | |
 The Emerald
The Emerald
|
$304,990 | |
 The Aspen
The Aspen
|
$269,990 | |
 The Woodland
The Woodland
|
$279,990 | |
 The Wisteria
The Wisteria
|
$319,990 | |
 The Wildflower
The Wildflower
|
$292,971 | |
 The Sweetwater
The Sweetwater
|
$264,990 | |
 The Redbud
The Redbud
|
$334,990 | |
 The Lowry
The Lowry
|
$299,990 | |
 The Auburn
The Auburn
|
$304,990 | |
 Sumlin Plan
Sumlin Plan
|
4 BR | 4.5 BA | 3 GR | 3,531 SQ FT | $512,900 |
 Presley Plan
Presley Plan
|
4 BR | 3 BA | 3 GR | 2,521 SQ FT | $462,900 |
 Parkhill Plan
Parkhill Plan
|
3 BR | 3 BA | 3 GR | 2,554 SQ FT | $455,900 |
 Francesca Plan
Francesca Plan
|
4 BR | 2 BA | 2 GR | 2,315 SQ FT | $389,900 |
 Everitt Plan
Everitt Plan
|
4 BR | 3 BA | 2 GR | 2,360 SQ FT | $386,900 |
 Deerfield II Plan
Deerfield II Plan
|
4 BR | 4 BA | 3 GR | 3,178 SQ FT | $512,900 |
 Cunningham Plan
Cunningham Plan
|
4 BR | 2 BA | 2 GR | 1,997 SQ FT | $364,900 |
 Camilla II Plan
Camilla II Plan
|
4 BR | 2 BA | 2 GR | 2,263 SQ FT | $388,900 |
 Brynlee Plan
Brynlee Plan
|
4 BR | 3 BA | 3 GR | 2,486 SQ FT | $473,900 |
 Auburn IV Plan
Auburn IV Plan
|
3 BR | 2 BA | 2 GR | 2,116 SQ FT | $373,900 |
 Adley Plan
Adley Plan
|
4 BR | 3 BA | 3 GR | 2,400 SQ FT | $436,900 |
 3908 Ironbark Way (Rosella)
3908 Ironbark Way (Rosella)
|
4 BR | 4.5 BA | 2 GR | 2,926 SQ FT | $468,990 |
 3816 Ironbark Way (Cunningham)
3816 Ironbark Way (Cunningham)
|
4 BR | 2 BA | 2 GR | 2,031 SQ FT | $382,990 |
 3813 Bamboo Trail (Cunningham)
3813 Bamboo Trail (Cunningham)
|
3 BR | 2 BA | 2 GR | 1,995 SQ FT | $379,990 |
 3809 Bamboo Trail (Everitt)
3809 Bamboo Trail (Everitt)
|
5 BR | 4 BA | 2 GR | 2,954 SQ FT | $457,990 |
 3709 Silver Birch Drive (Parkhill)
3709 Silver Birch Drive (Parkhill)
|
4 BR | 3.5 BA | 3 GR | 2,555 SQ FT | $487,990 |
 3705 Silver Birch Drive (Brynlee)
3705 Silver Birch Drive (Brynlee)
|
4 BR | 3 BA | 2 GR | 2,627 SQ FT | $499,990 |
| Name | Specs | Price |
Daniel
Price from: $567,997Please call us for updated information!
YOU'VE GOT QUESTIONS?
REWOW () CAN HELP
Home Info of Daniel
The ranch-style Daniel plan offers an open layout that's perfect for entertaining, including an expansive great room, an elegant kitchen with a convenient island, a breakfast nook and a relaxing patio. A lavish primary suite showcases a walk-in closet and a private bath that may include deluxe features. Two additional bedrooms, a second full bath, a quiet study and a central laundry are also included.
Home Highlights for Daniel
Information last checked by REWOW: October 09, 2025
- Price from: $567,997
- 2390 Square Feet
- Status: Plan
- 3 Bedrooms
- 2 Garages
- Zip: 32086
- 2 Bathrooms
- 1 Story
Plan Amenities included
- Primary Bedroom Downstairs
Community Info
Boasting a prime location in charming St. Augustine and showcasing an impressive array of new homes with open layouts and designer details, Timber Creek is a must-see for house hunters in St. Johns County. This inviting community offers close proximity to shopping, dining and beachfront recreation as well as notable schools and essential services. You'll love our professionally curated fixtures and finishes!
Actual schools may vary. Contact the builder for more information.
Amenities
-
Social Activities
- St Augustine Premium Outlets
Area Schools
-
St. John's School District
- Otis A. Mason Elementary School
Actual schools may vary. Contact the builder for more information.



