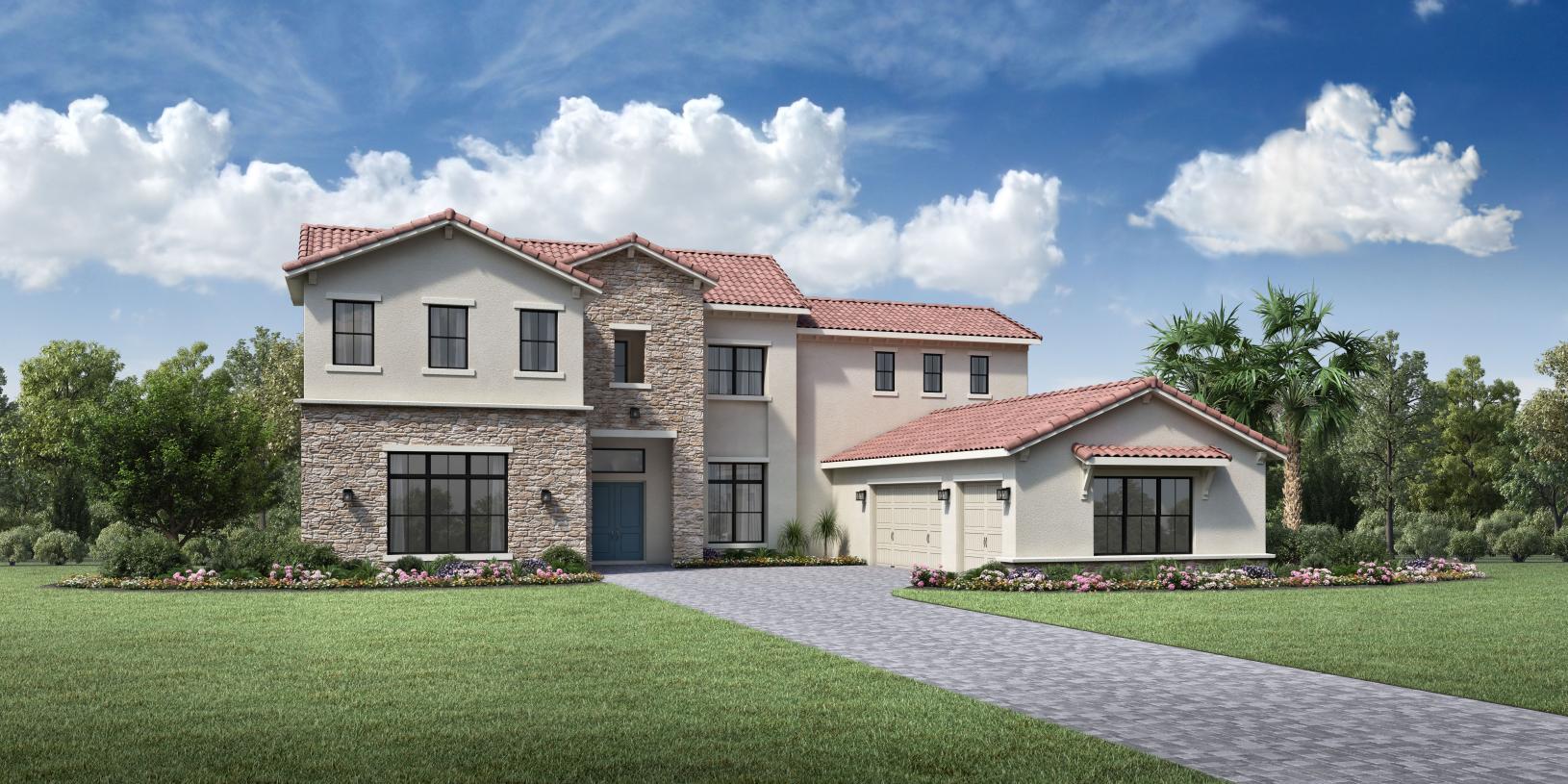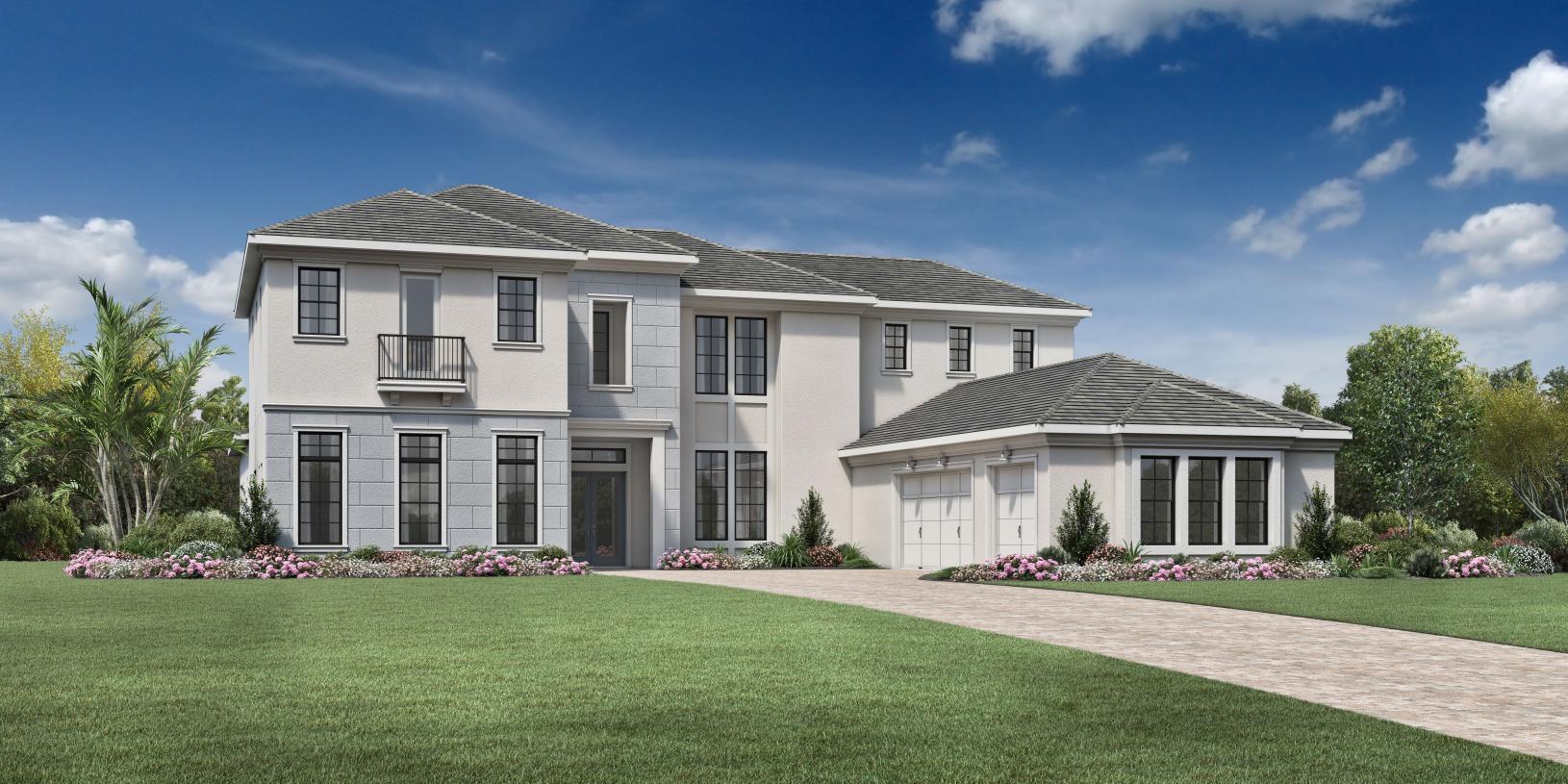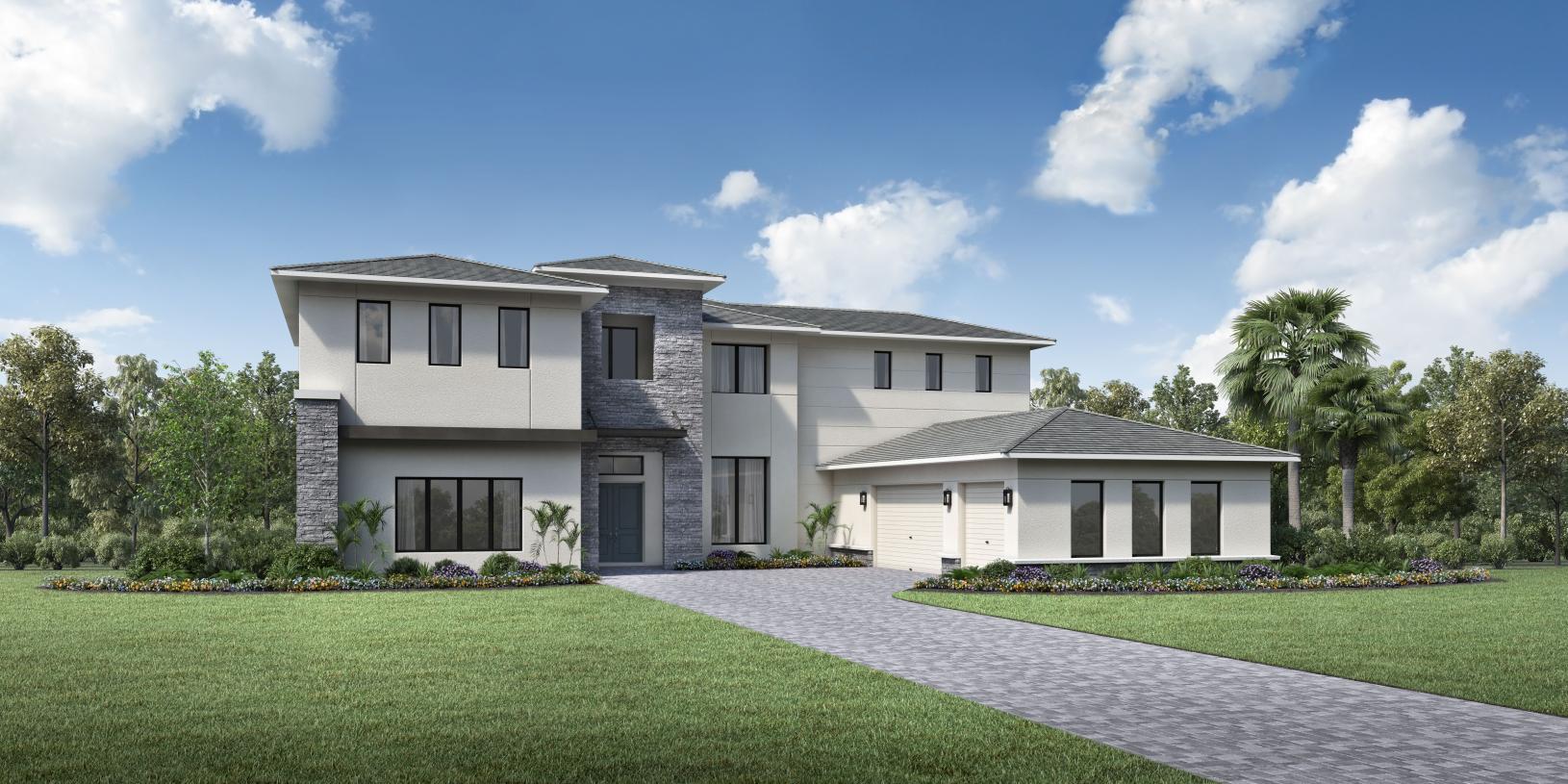Related Properties in This Community
| Name | Specs | Price |
|---|---|---|
 Bressols
Bressols
|
$1,675,995 | |
 Cabris
Cabris
|
$1,538,995 | |
 Varen
Varen
|
$1,691,995 | |
 Montech
Montech
|
$1,822,995 | |
 Varen Plan
Varen Plan
|
5 BR | 5.5 BA | 4 GR | 5,801 SQ FT | $1,489,995 |
 Soudron Plan
Soudron Plan
|
5 BR | 4.5 BA | 3 GR | 6,119 SQ FT | $1,521,995 |
 Montech Plan
Montech Plan
|
6 BR | 6.5 BA | 3 GR | 6,996 SQ FT | $1,619,995 |
 Cabris Plan
Cabris Plan
|
5 BR | 4.5 BA | 3 GR | 4,238 SQ FT | $1,338,995 |
 Bressols Plan
Bressols Plan
|
5 BR | 5.5 BA | 3 GR | 5,855 SQ FT | $1,473,995 |
 15954 Pendio Dr (Cabris)
15954 Pendio Dr (Cabris)
|
5 BR | 5.5 BA | 3 GR | 4,238 SQ FT | $2,122,995 |
| Name | Specs | Price |
Soudron
Price from: $1,723,995
YOU'VE GOT QUESTIONS?
REWOW () CAN HELP
Home Info of Soudron
The Soudron's inviting covered porch and double-door entry flow into the impressive two-story foyer and lovely formal dining room, with views to the two-story great room, casual dining area, and desirable large covered lanai beyond. The well-equipped kitchen is enhanced by a large center island with breakfast bar, plenty of counter and cabinet space, thoughtful workspace, and huge walk-in pantry. The gorgeous primary bedroom suite is highlighted by dual walk-in closets and deluxe primary bath with dual vanities, large soaking tub, large luxe shower, and private water closet. Central to a generous loft, secondary bedrooms feature walk-in closets, two with shared bath with separate dual vanity areas, one with shared hall bath. Additional highlights include a desirable first floor bedroom suite with walk-in closet and private bath, versatile office off the foyer, convenient powder room and everyday entry, centrally located laundry, and additional storage.
Home Highlights for Soudron
Information last checked by REWOW: July 31, 2025
- Price from: $1,723,995
- 6119 Square Feet
- Status: Plan
- 5 Bedrooms
- 3 Garages
- Zip: 34756
- 4.5 Bathrooms
- 2 Stories
Plan Amenities included
- Primary Bedroom Downstairs
Community Info
Toll Brothers at Bella Collina, an exclusive gated community in Montverde, is located only a short distance west of Orlando. Toll Brothers at Bella Collina includes one- and two-story, single-family estate homes surrounded by an abundance of picturesque lakes and lush hills. Home designs feature Coastal, Palm Beach, Mediterranean, and Transitional exteriors ranging from 4,238 to over 7,000 square feet. Bella Collina s private amenities include a championship golf course designed by Sir Nick Faldo and an iconic 75,000 square-foot Tuscan-inspired clubhouse that sits atop one of Florida s highest points. The resort-style sports complex includes two 75 lap pools, a sun deck, a whirlpool spa, a covered terrace with bar & grill, 6 Har-Tru tennis courts, and a 3,000 square-foot fitness facility. The Grand Bella Collina Clubhouse also includes full-service restaurants, The Spa at Bella Collina, a wine cellar, and humidor.
Actual schools may vary. Contact the builder for more information.
Amenities
-
Health & Fitness
- Golf Course
- Pool
- Trails
-
Community Services
- Playground
- Private amenities include a world-championship golf course, a resort-style sports complex with tennis courts and a state-of-the-art fitness center, and full-service restaurants
- Select from hundreds of options to personalize your home at the Toll Brothers Central Florida Regional Design Studio
- Conveniently located close to shopping and dining, downtown Orlando, major highways, and area attractions
- Exclusive, gated community featuring expansive estate homes on 100' home sites with limited lakefront home sites available on acre home sites
- Outstanding included features like gourmet kitchens, spacious living areas, 3-car garages, and expansive primary bedroom suites
Area Schools
-
Lake County School District
- Grassy Lake Elementary School
Actual schools may vary. Contact the builder for more information.





