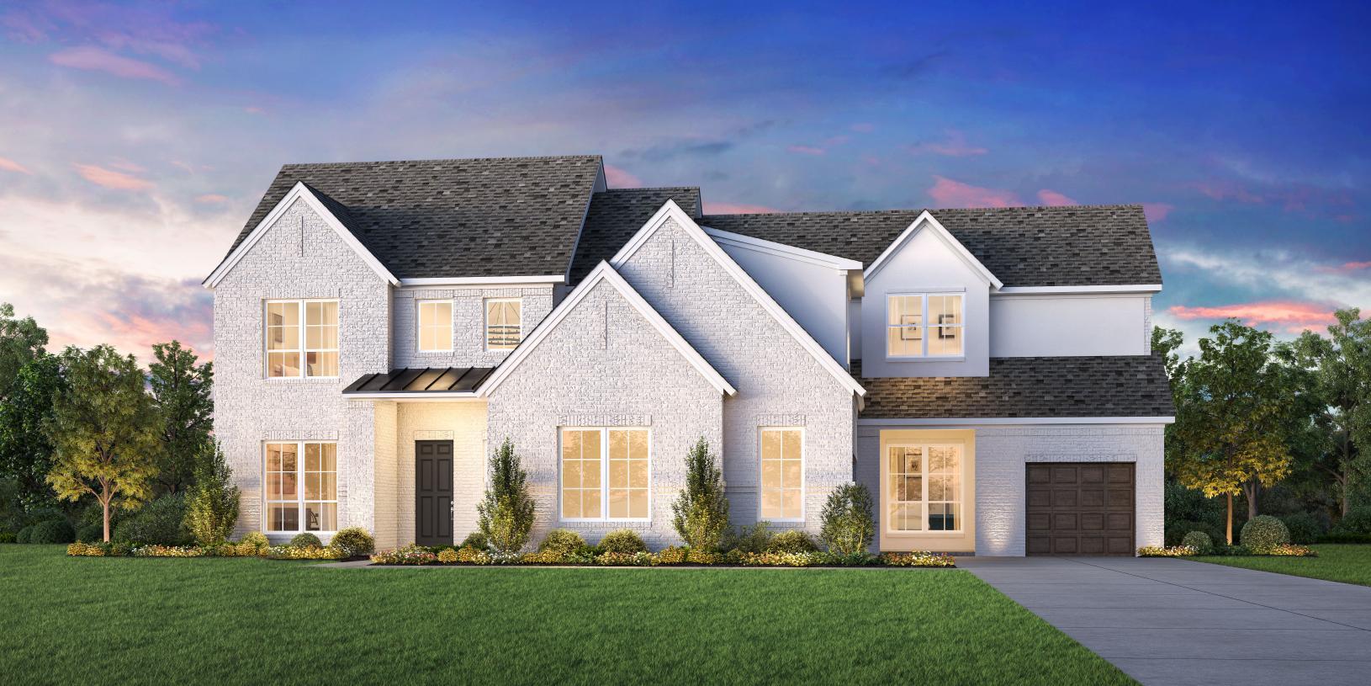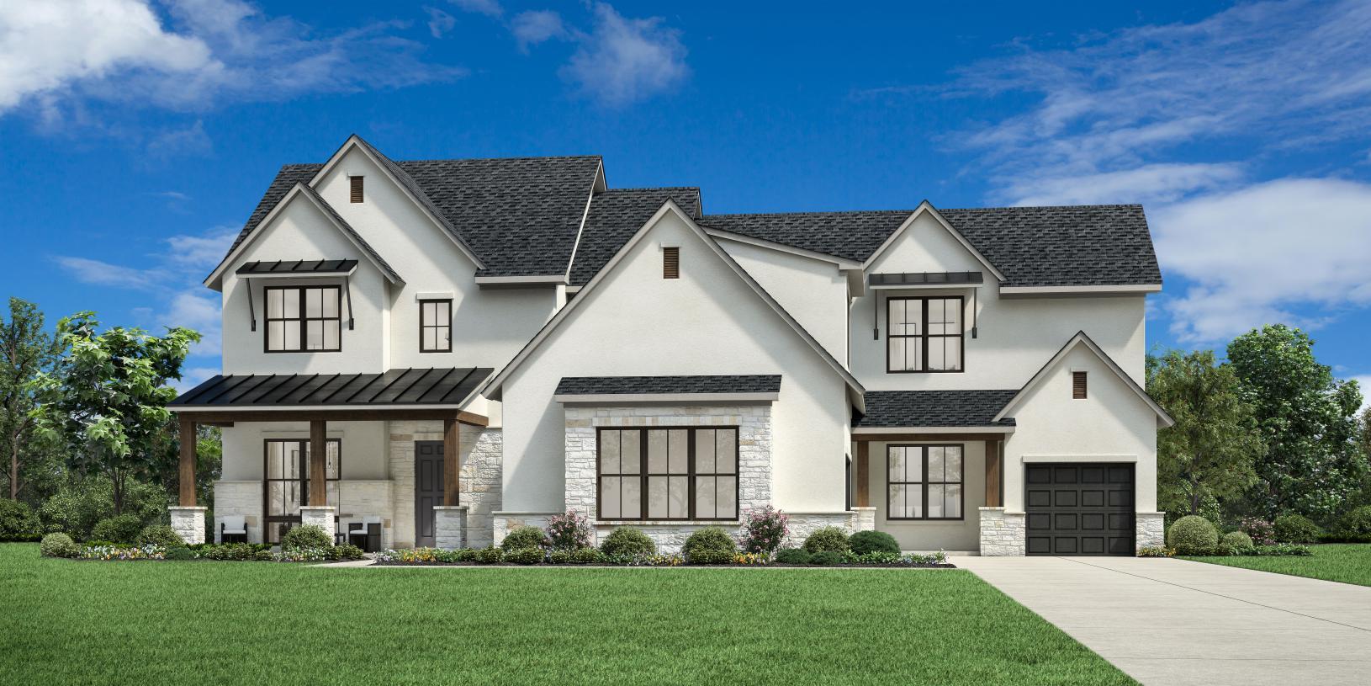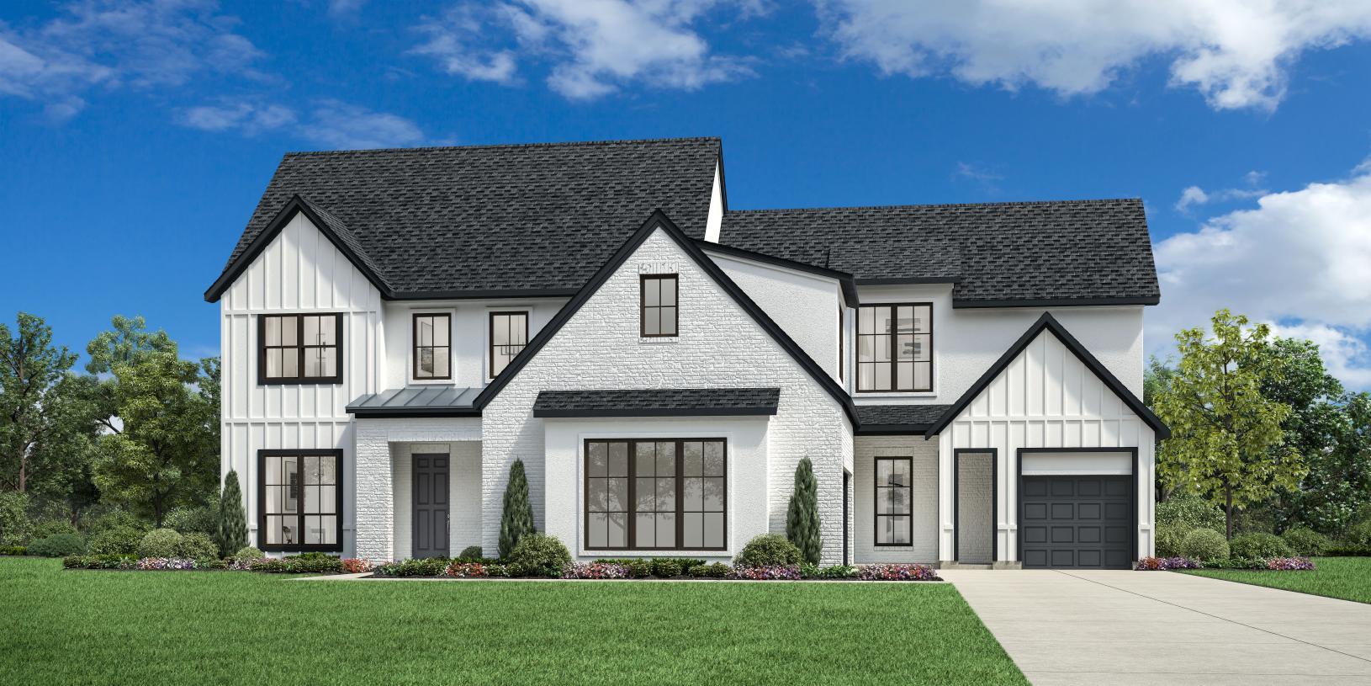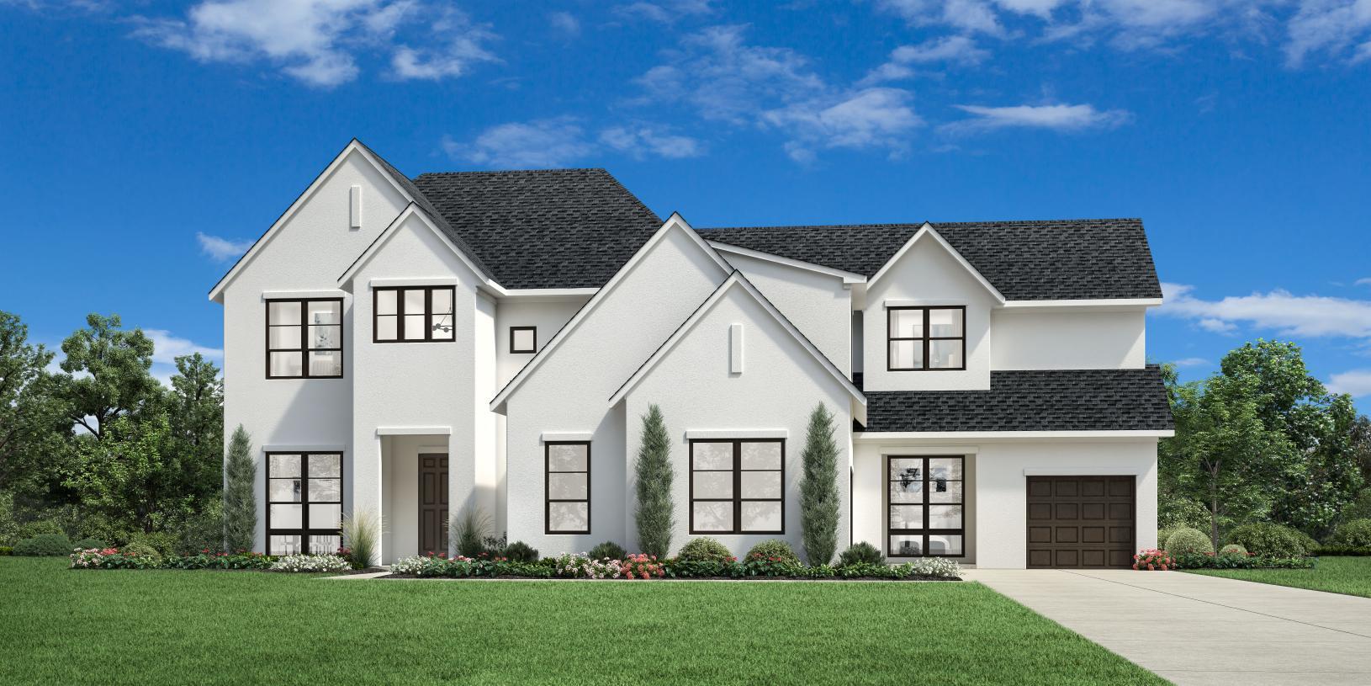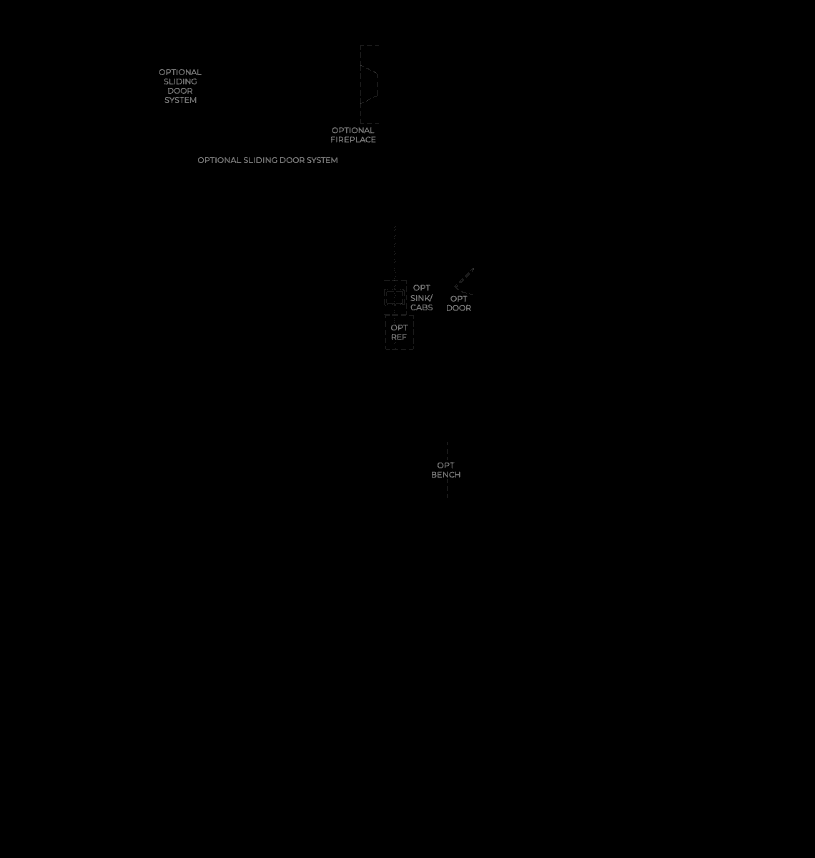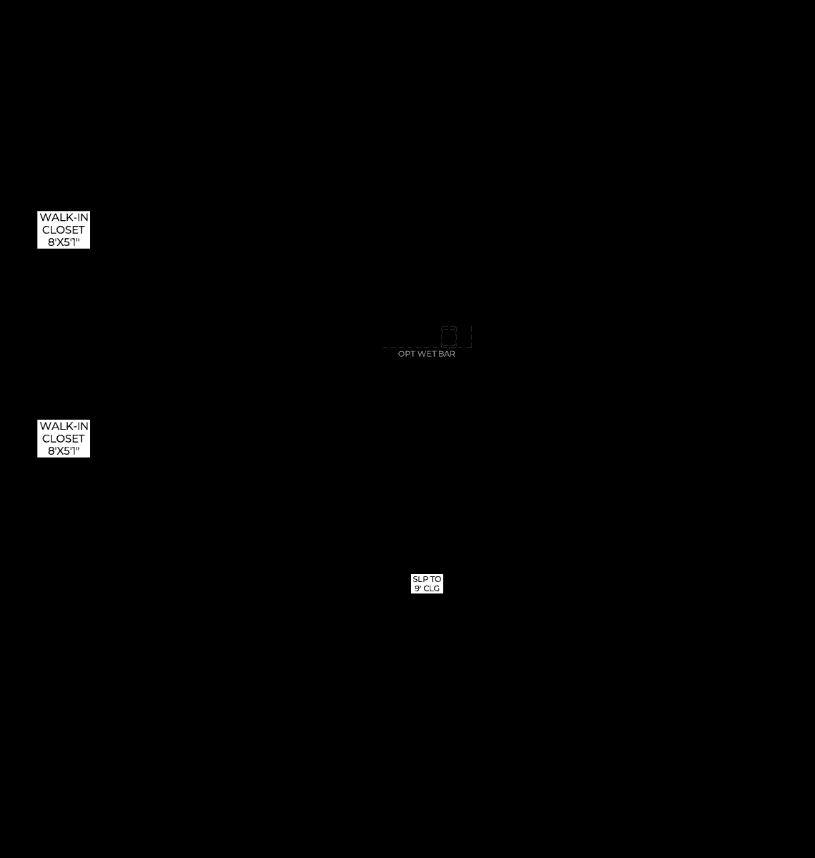Related Properties in This Community
| Name | Specs | Price |
|---|---|---|
 Tennyson
Tennyson
|
$949,995 | |
 Yovanni
Yovanni
|
$1,049,995 | |
 Winry
Winry
|
$949,995 | |
 Sofia
Sofia
|
$849,995 | |
| Name | Specs | Price |
Xander
Price from: $974,995Please call us for updated information!
YOU'VE GOT QUESTIONS?
REWOW () CAN HELP
Home Info of Xander
The Xander home design showcases spectacular gathering spaces and quiet retreats enhanced by stunning architectural details. The soaring two-story foyer featuring a tray ceiling flows past an elegant dining room with a tray ceiling into the striking two-story great room with a sophisticated fireplace. The kitchen, complete with a spacious island with breakfast bar and a walk-in pantry, seamlessly integrates into the open floor plan, connecting to a casual dining area with access to the beautiful covered patio. Just past a quiet office is a luxurious primary bedroom offering a cathedral ceiling, dual walk-in closets, and a spa-like bath with a tray ceiling, dual vanities, a serene soaking tub, an impressive shower, linen storage, and a private water closet. A secluded secondary bedroom suite offers privacy for guests or family. The second floor reveals views of the main living level below and features an airy loft and a media room perfect for movie nights. Two secondary bedrooms with walk-in closets share a full hall bath with a separate vanity area, and another secondary bedroom is conveniently located near a full hall bath. Additional highlights include a first-floor laundry room, a powder room, an everyday entry off the 2-car garage, and plentiful storage.
Home Highlights for Xander
Information last updated on July 16, 2025
- Price: $974,995
- 4558 Square Feet
- Status: Plan
- 5 Bedrooms
- 3 Garages
- Zip: 78006
- 4.5 Bathrooms
- 2 Stories
Plan Amenities included
- Primary Bedroom Downstairs
Community Info
With a tree-lined location in the Texas Hill Country, Caliza Reserve is a charming new home community that features luxury single-family homes in desirable Boerne, TX. Toll Brothers brings expansive one- and two-story home designs, ranging up to 5,184+ square feet, to half-acre, 100-foot home sites as well as the opportunity to personalize the fixtures and finishes in the spaces that matter most at the design studio. Immerse yourself in the serene, natural surroundings while you enjoy a convenient location served by top-rated Boerne Independent School District, including Viola Wilson Elementary, Boerne Middle School South, and Champion High School.
Actual schools may vary. Contact the builder for more information.
Amenities
-
Community Services
- Prestigious education from Boerne schools, including Viola Wilson Elementary, Boerne Middle School South, and Champion High School
- Exceptional home designs ranging from 2,948 to over 5,184+ square feet
- Half acre home sites
- Personalization opportunities every aspect of your home at the design studio
- Natural surroundings creating a peaceful community
Area Schools
-
Boerne Independent School District
- Kendall Elementary School
- Boerne Middle School South
- Boerne - Samuel V Champion High School
Actual schools may vary. Contact the builder for more information.
