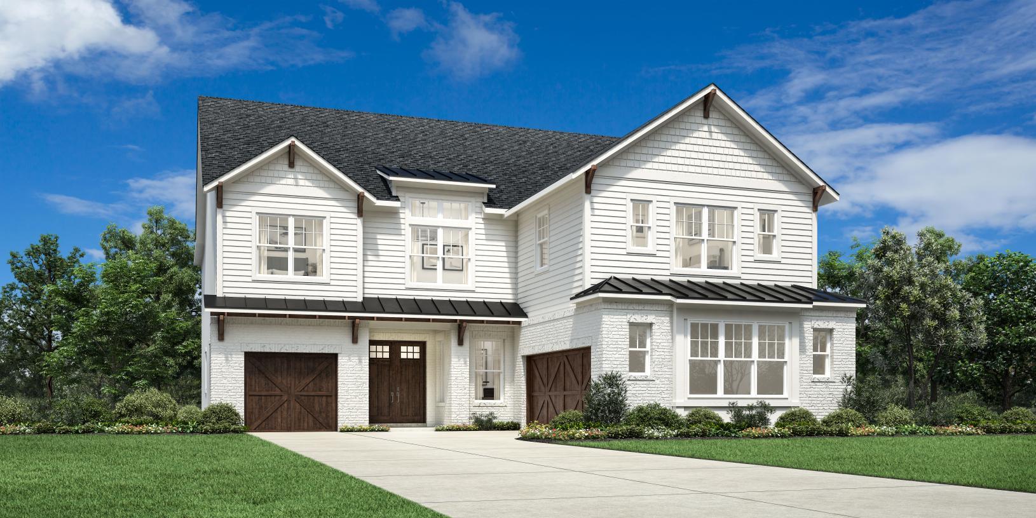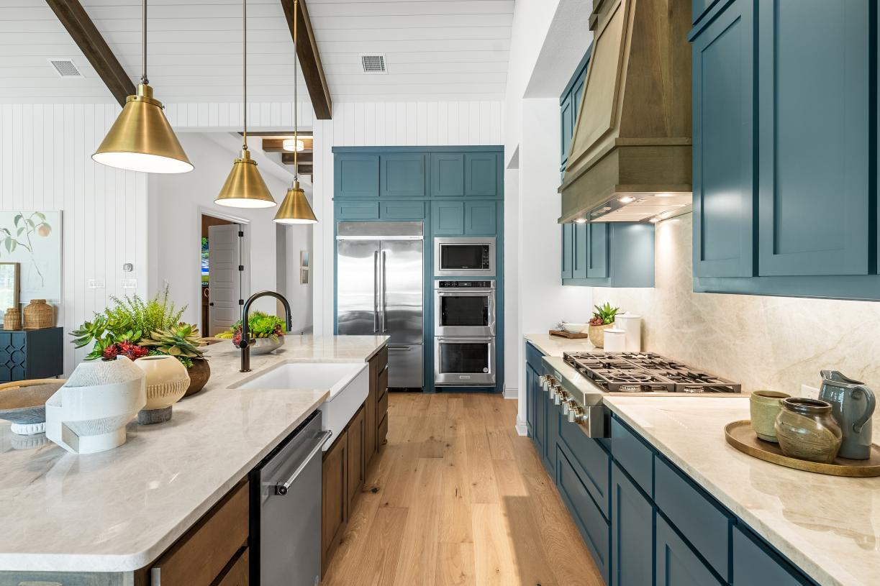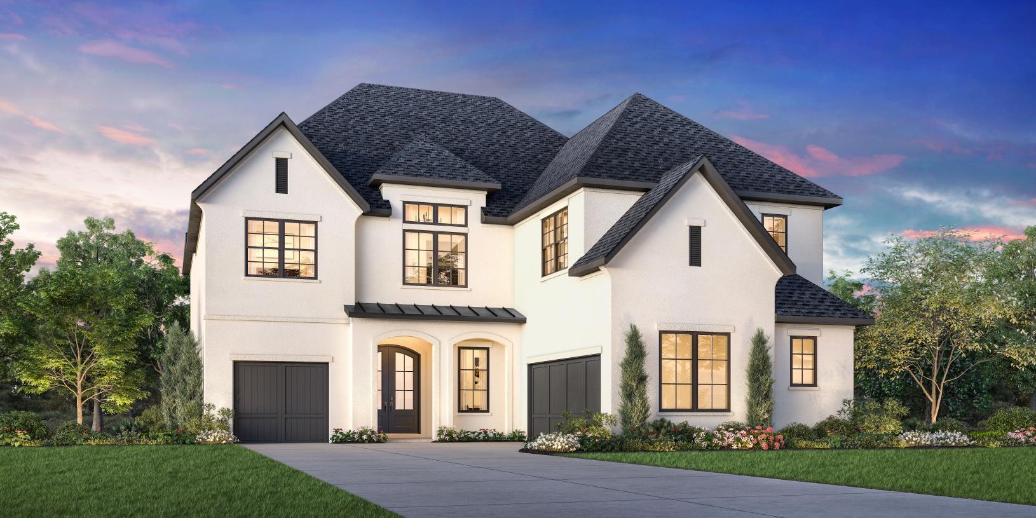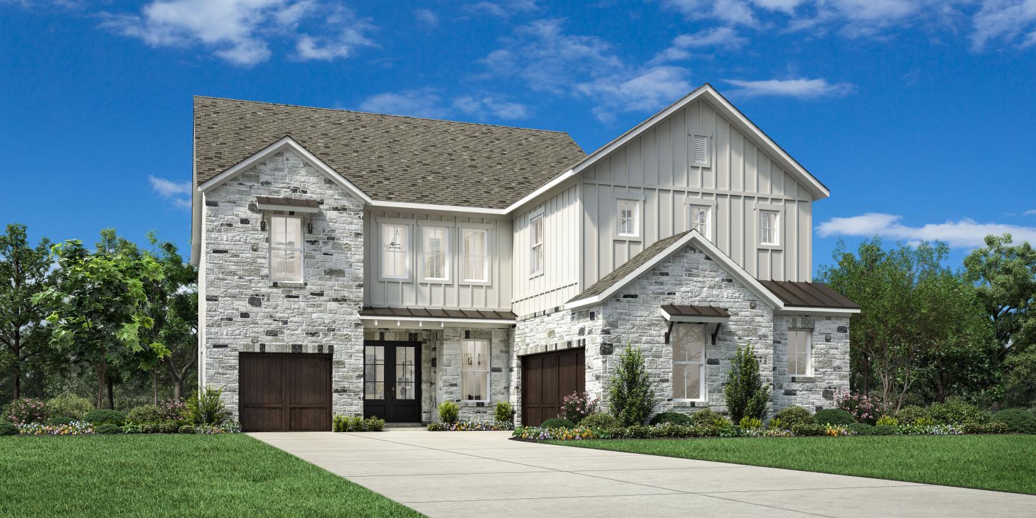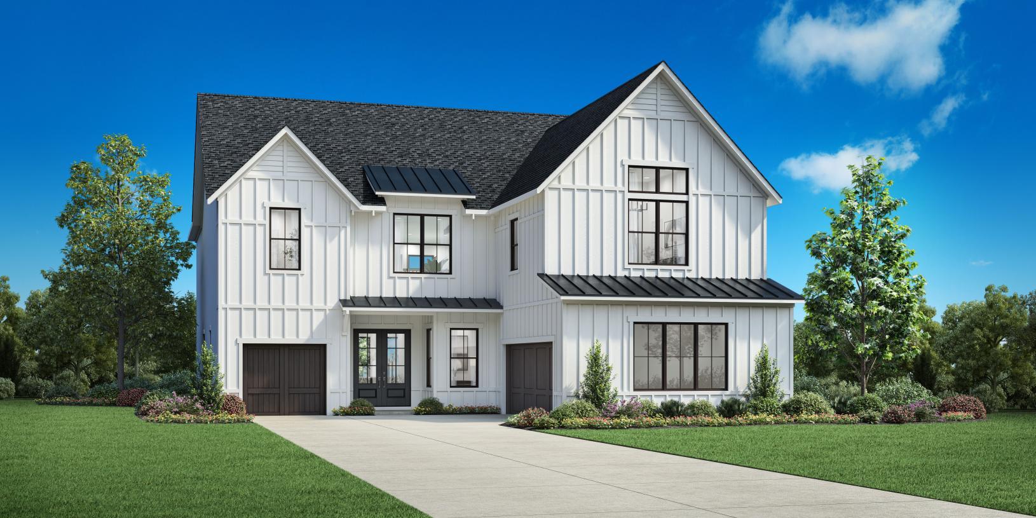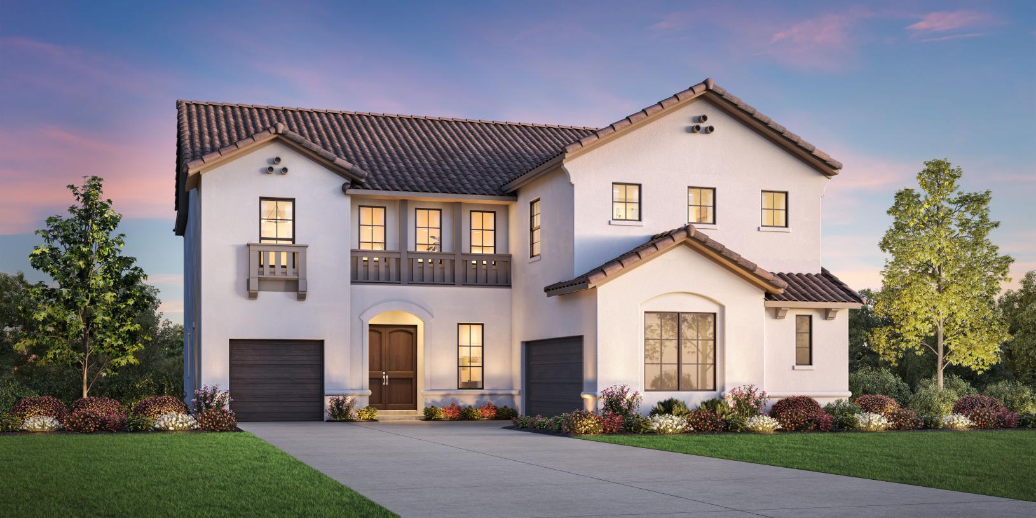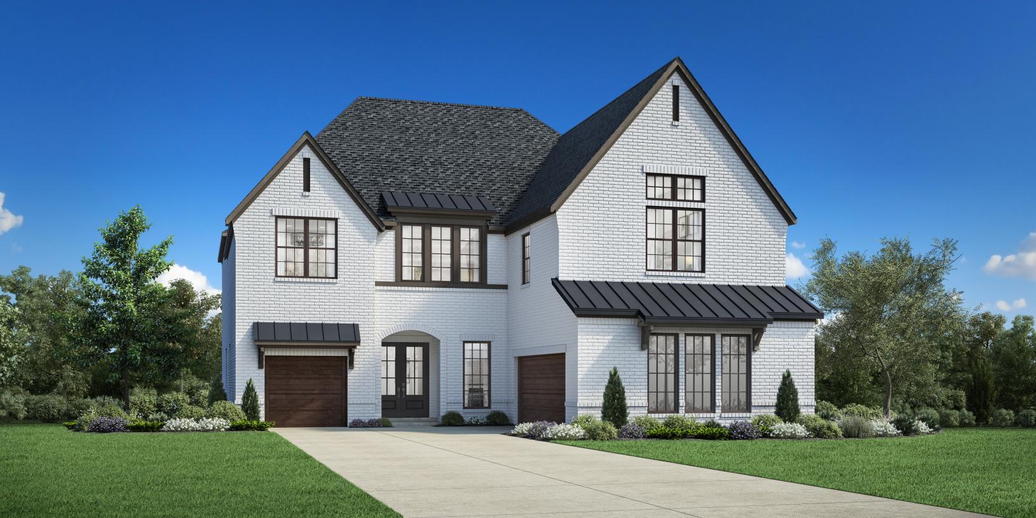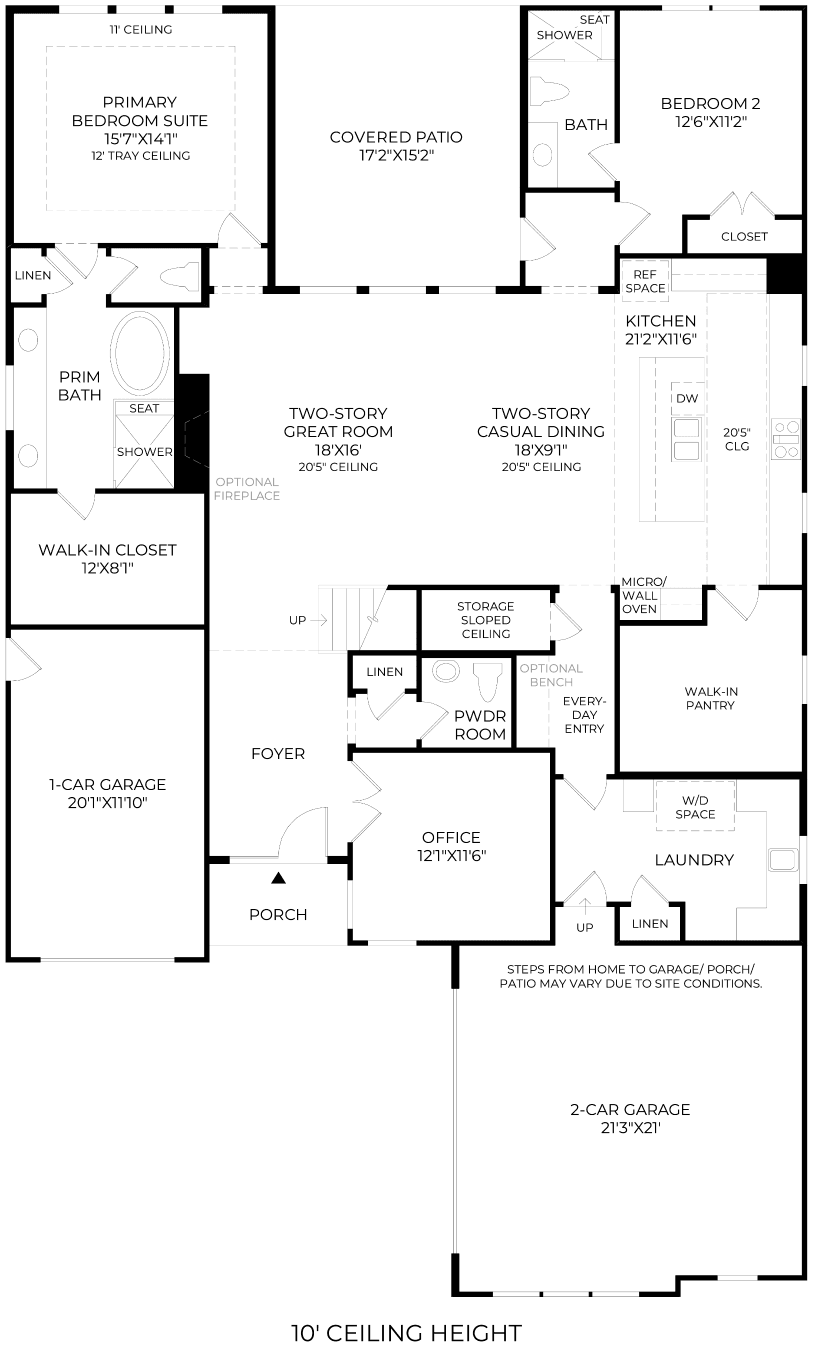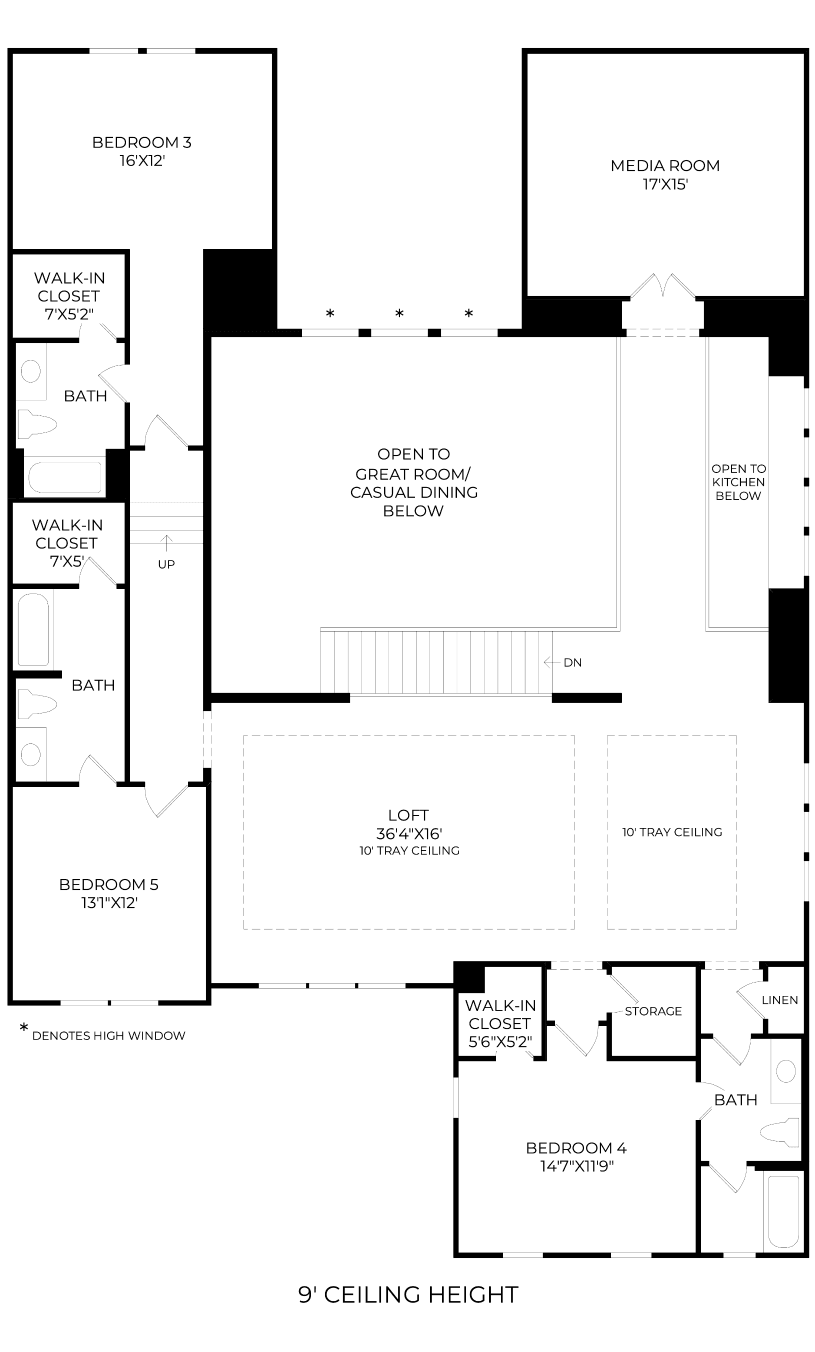Related Properties in This Community
| Name | Specs | Price |
|---|---|---|
 Lindale
Lindale
|
$1,379,995 | |
 Truscott
Truscott
|
$1,369,995 | |
 Neches
Neches
|
$1,649,795 | |
 Bertram
Bertram
|
$1,270,995 | |
| Name | Specs | Price |
Westway
Price from: $1,529,995Please call us for updated information!
YOU'VE GOT QUESTIONS?
REWOW () CAN HELP
Home Info of Westway
The Westway home design artfully balances refined luxury with everyday functionality ideal for both relaxed living and effortless entertaining. The welcoming foyer reveals a dramatic two-story great that seamlessly flows into a casual dining area with easy access to a spacious covered patio for year-round outdoor enjoyment. The gourmet kitchen is thoughtfully designed with a generous center island, ample counter space, and a walk-in pantry perfect for hosting gatherings or preparing everyday meals. Privately situated on the main level, the elegant primary bedroom suite features a stylish tray ceiling, a sizable walk-in closet and a spa-like bath with a dual-sink vanity, a soaking tub, a luxe shower, and a private water closet. Additional first-floor highlights include a lovely secondary bedroom suite, a quiet home office, a convenient laundry space with a linen closet, two separate garages one two-car and one single-car and a practical everyday entry. Upstairs, a versatile loft enhanced by a tray ceiling overlooks the great room below, while a media room provides the perfect setting for movie nights or family fun. Two generously sized secondary bedrooms with walk-in closets feature private baths, and another secondary bedroom features a walk-in closet and access to a shared full hall bath.
Home Highlights for Westway
Information last updated on June 29, 2025
- Price: $1,529,995
- 4570 Square Feet
- Status: Plan
- 5 Bedrooms
- 3 Garages
- Zip: 75033
- 5.5 Bathrooms
- 2 Stories
Plan Amenities included
- Primary Bedroom Downstairs
Community Info
Toll Brothers at Fields Woodlands Collection defines what Texas living is all about. Part of the breathtaking Fields master-planned community, The Woodlands Collection offers new single-family homes with access to the community s resort-style amenities, nearby world-class shopping and dining within the community and beyond, and a variety of outdoor recreational opportunities, all while located next to the newest headquarters of the PGA. This collection offers distinct home designs on 60-foot home sites with brand new exteriors and a multitude options to personalize to your new Frisco, TX, home.
Actual schools may vary. Contact the builder for more information.
Amenities
-
Health & Fitness
- Pool
-
Community Services
- Moments from upscale shopping, dining, and entertainment
- Within the exceptional Frisco Independent School District, one of the top school districts in all of Texas
- Rich in amenities, including 49 master-planned parks, a skate park, miles of hike and bike trails, and "Ruff Range" dog park
- Convenient access to commuter roads, including Dallas North Tollway and Highway 121
- Choose from hundreds of designer options to personalize your home at the nearby Dallas Toll Brothers Design Studio
Area Schools
-
Frisco Independent School District
- Newman Elementary School
- Trent Middle School
Actual schools may vary. Contact the builder for more information.
