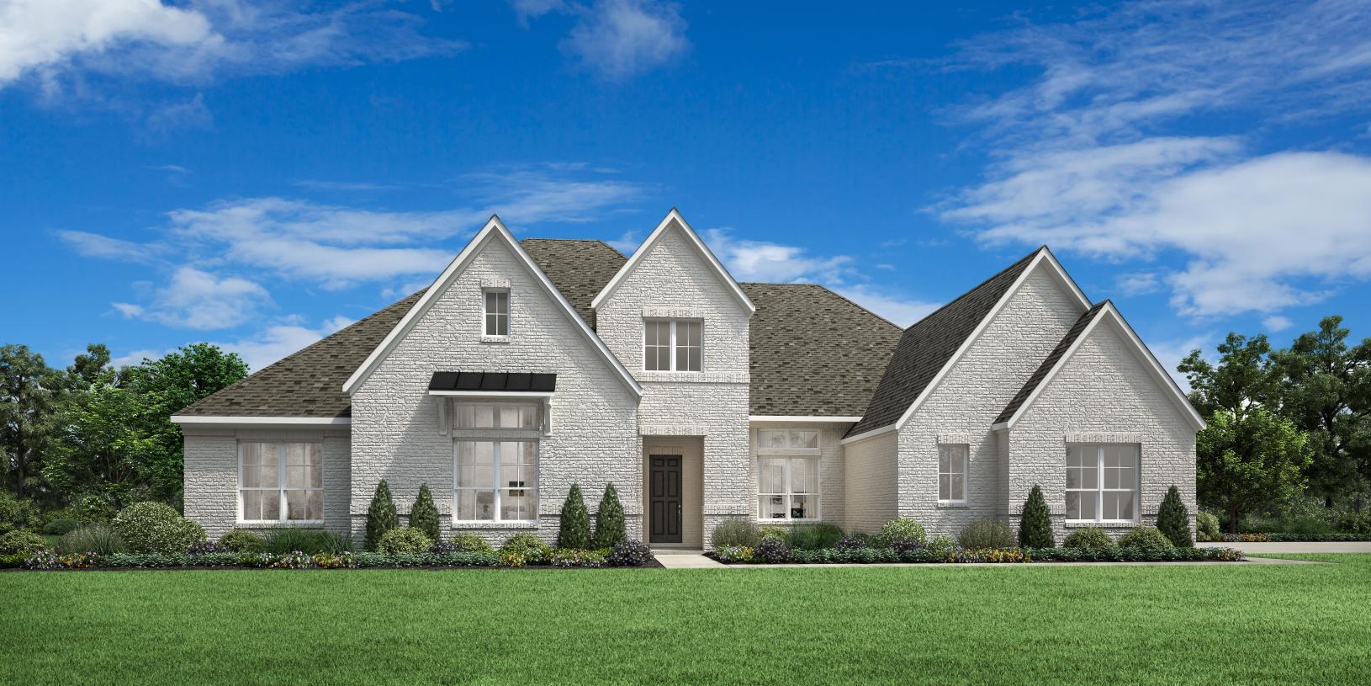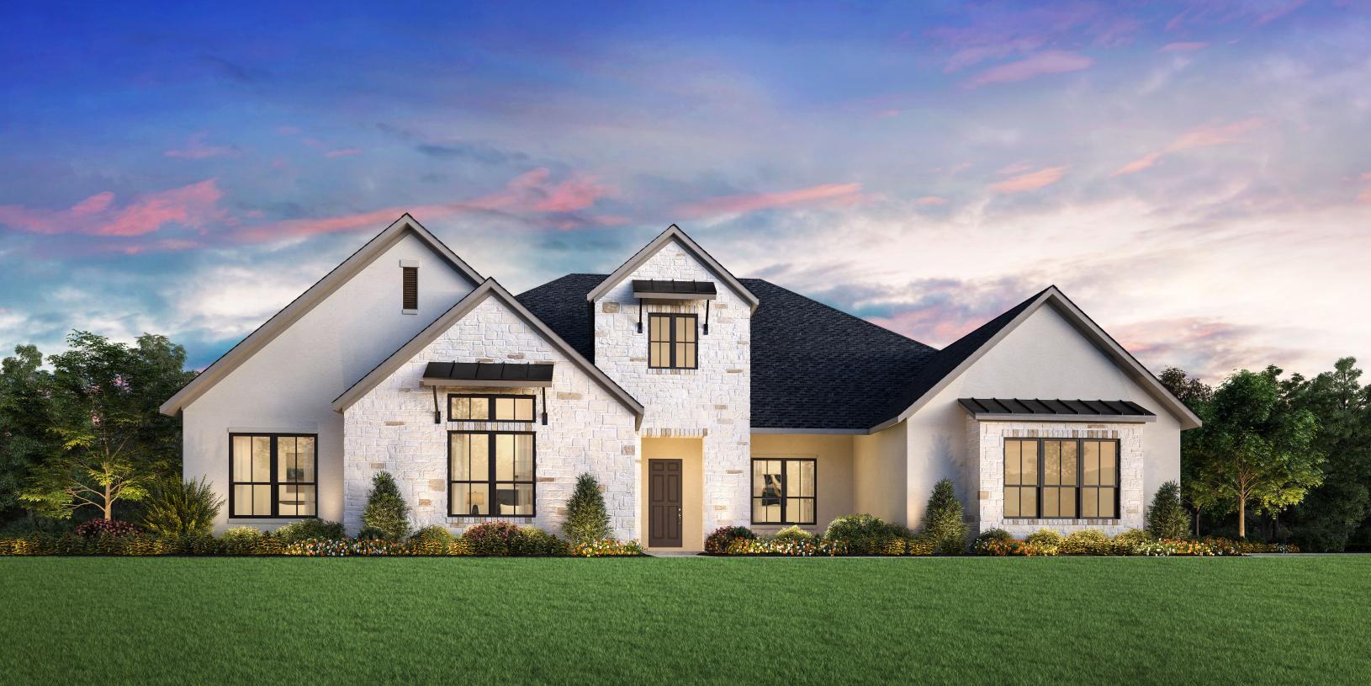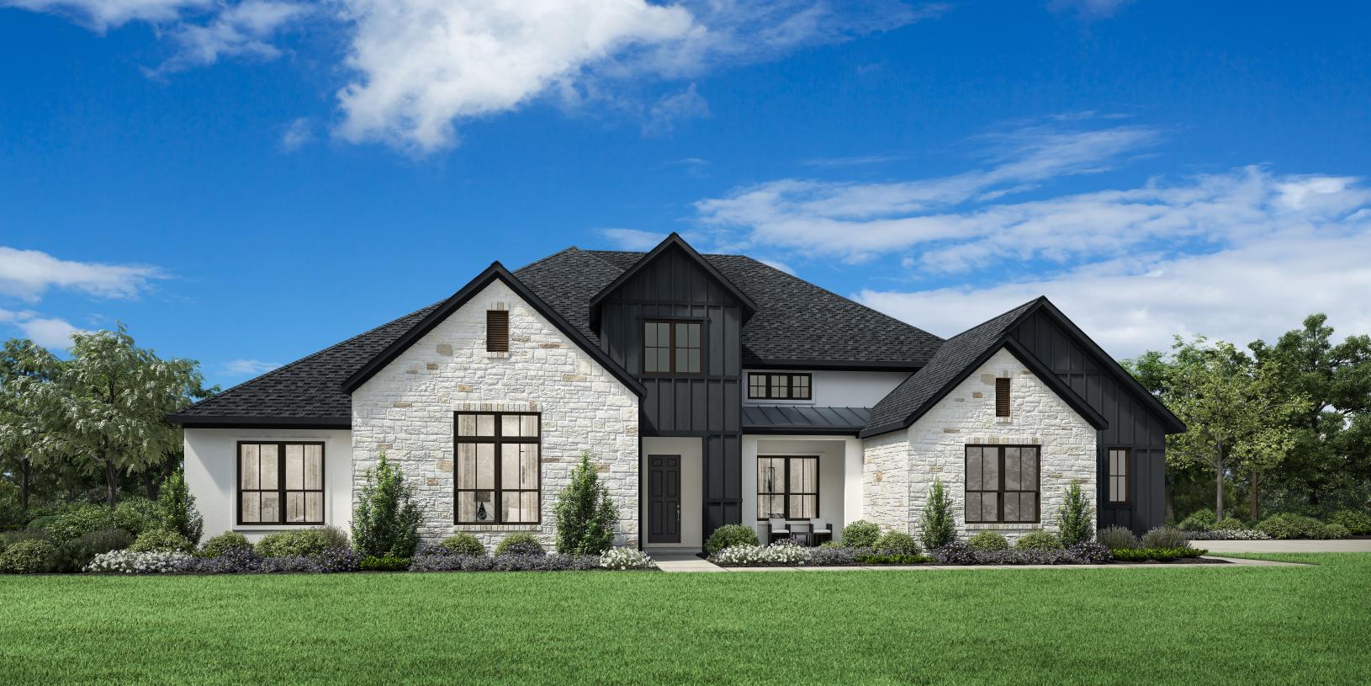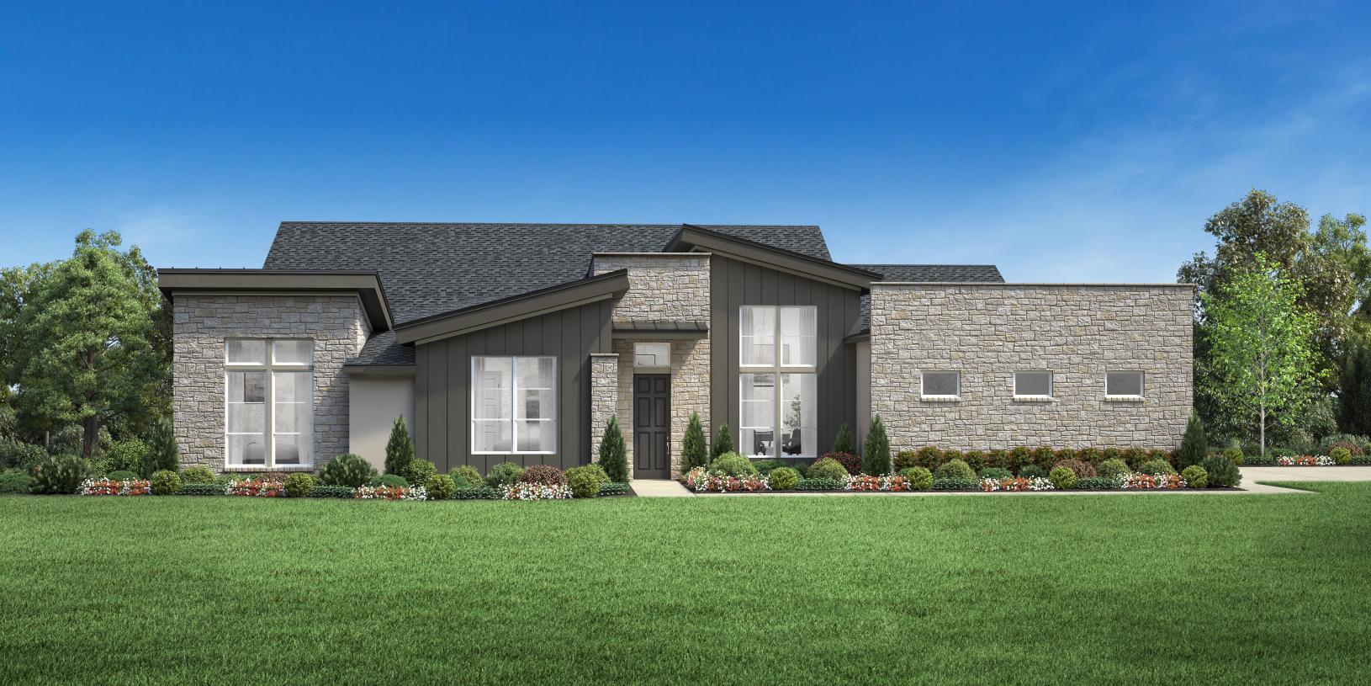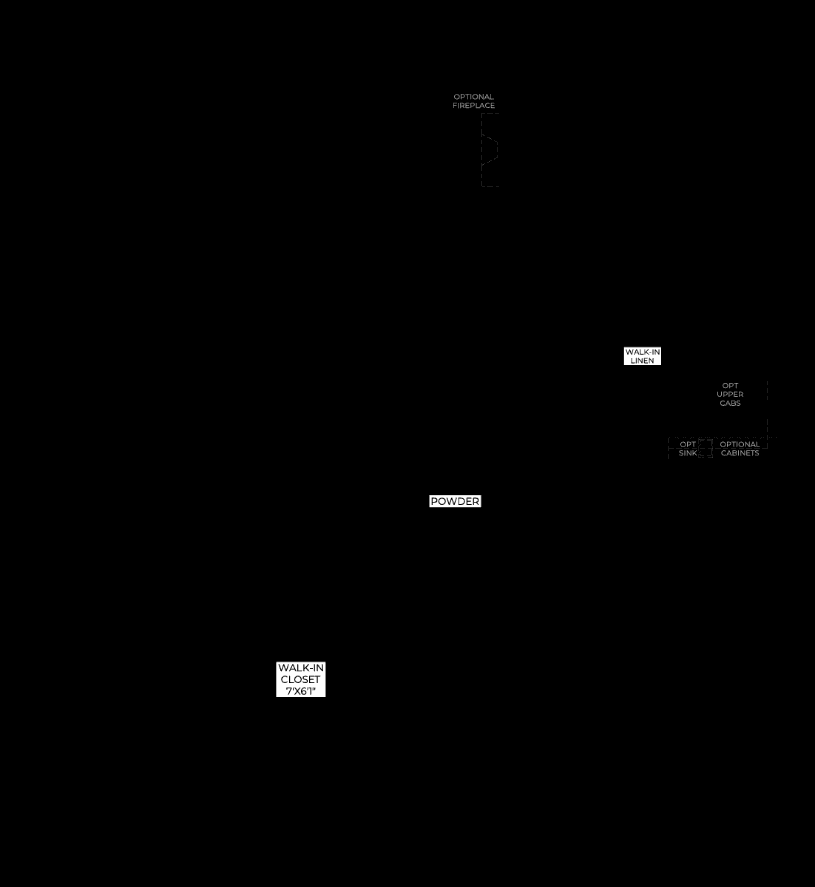Related Properties in This Community
| Name | Specs | Price |
|---|---|---|
 Winry
Winry
|
$1,099,995 | |
 Yovanni
Yovanni
|
$1,569,000 | |
 Xander
Xander
|
$1,139,995 | |
 Viren
Viren
|
$1,089,995 | |
| Name | Specs | Price |
Udella
Price from: $1,318,000Please call us for updated information!
YOU'VE GOT QUESTIONS?
REWOW () CAN HELP
Home Info of Udella
The Udella home design exudes luxury and style within its expertly designed floor plan. Upon entering through an extended foyer hallway, you are greeted by the stunning main living space, featuring cathedral ceilings throughout. Overlooking a casual dining area, the great room offers a fireplace and presents views of the expansive covered patio beyond. The kitchen is well-crafted, offering a walk-in pantry and a large center island. The secluded primary bedroom suite is enhanced by a cathedral ceiling, dual walk-in closets, and an elegant private bath with dual vanities, a freestanding tub, walk-in linen storage, a private water closet, and a lavish shower with a drying area. Secondary bedrooms are located off the foyer, each offering a walk-in closet and private bath. A private office and media room provide versatile living and entertaining opportunities. Also featured in the Udella are a convenient everyday entry, easily accessible laundry, and a powder room. Disclaimer: Photos are images only and should not be relied upon to confirm applicable features.
Home Highlights for Udella
Information last updated on July 17, 2025
- Price: $1,318,000
- 3782 Square Feet
- Status: Under Construction
- 4 Bedrooms
- 3 Garages
- Zip: 78006
- 4.5 Bathrooms
- 1 Story
- Move In Date December 2025
Plan Amenities included
- Primary Bedroom Downstairs
Community Info
Small-town charm meets big-time comfort at Toll Brothers at George s Ranch, offering new construction homes in Boerne, TX. This tranquil community features one-acre home sites and an array of expansive single- and two-story home designs ranging from 3,198 to 5,300 square feet with 4 to 5 bedrooms, 4.5 to 6.5 bathrooms, and 3- to 4-car garages. These elegant home designs also showcase chic architecture, bright and airy interiors, stylish outdoor living spaces, and many desirable options including lofts, offices, and flex rooms. Located within the esteemed Boerne Independent School District, this peaceful enclave is a wonderful opportunity to own a serene piece of Texas Hill Country while remaining close to everyday conveniences, exciting recreation, and San Antonio.
Actual schools may vary. Contact the builder for more information.
Amenities
-
Community Services
- Bright, airy floor plans and options including lofts, offices, and flex rooms
- Distinctive architecture with Classic, Modern Farmhouse, Hill Country and Transitional exterior designs
- Assignment to Cibolo Creek Elementary, Voss Middle, and Champions High School
- Minutes from shopping, fine dining, and entertainment in Boerne
- Five exceptional home designs
Area Schools
-
Boerne Independent School District
- Boerne Middle School South
- Boerne - Samuel V Champion High School
Actual schools may vary. Contact the builder for more information.
