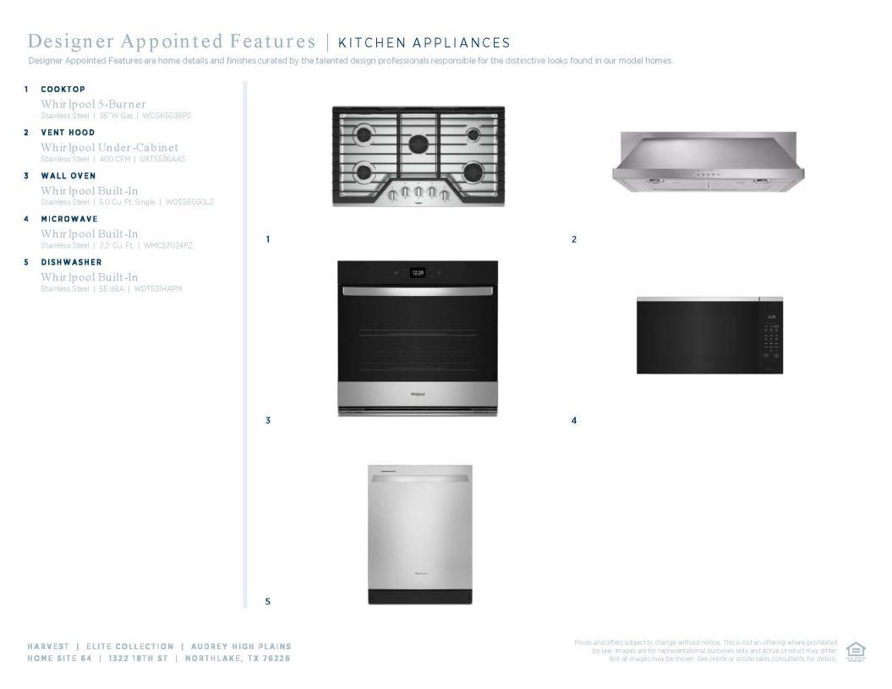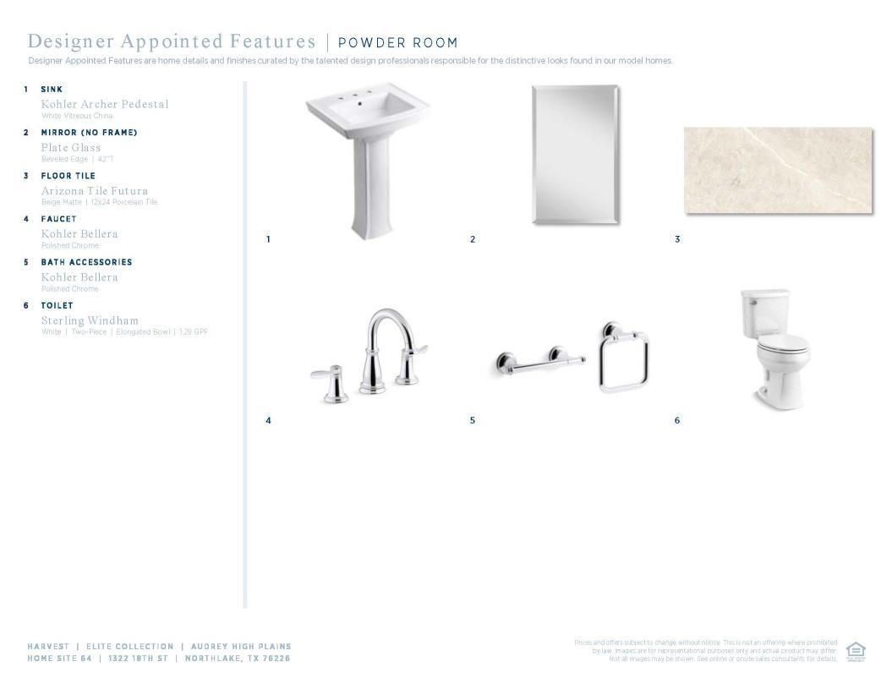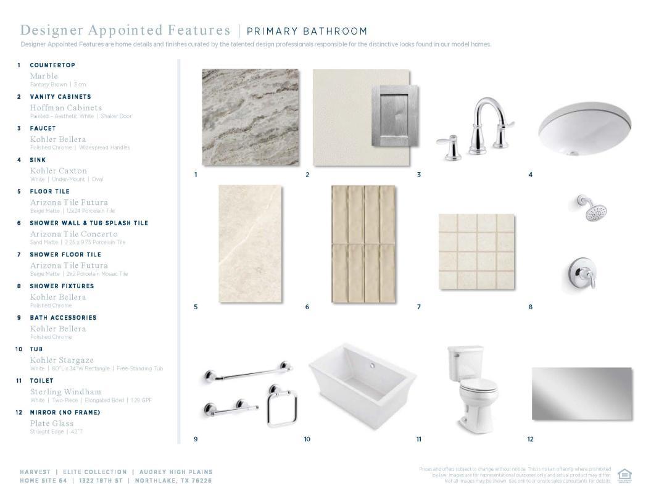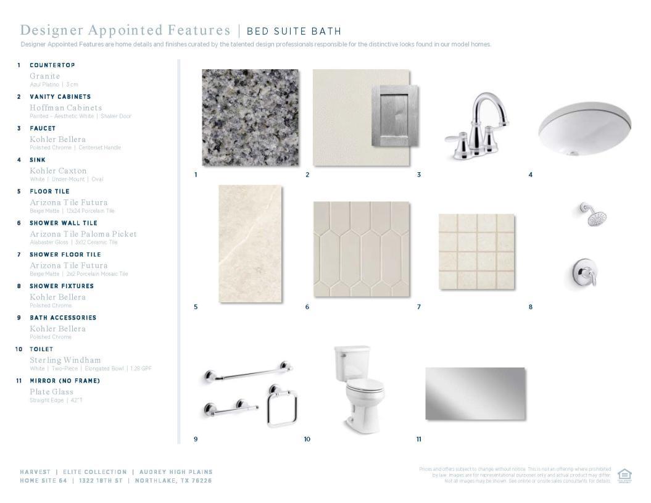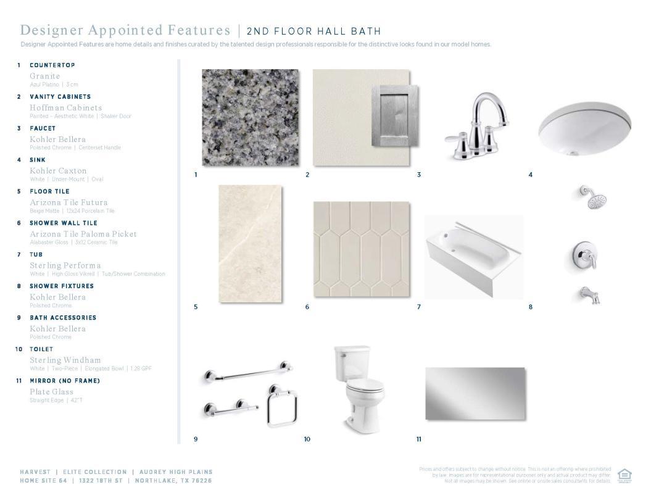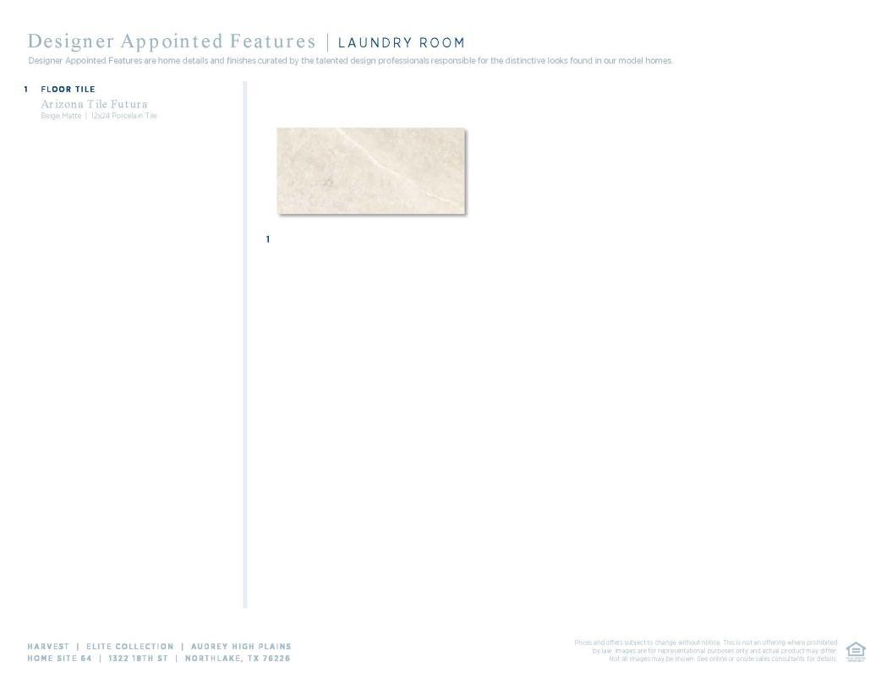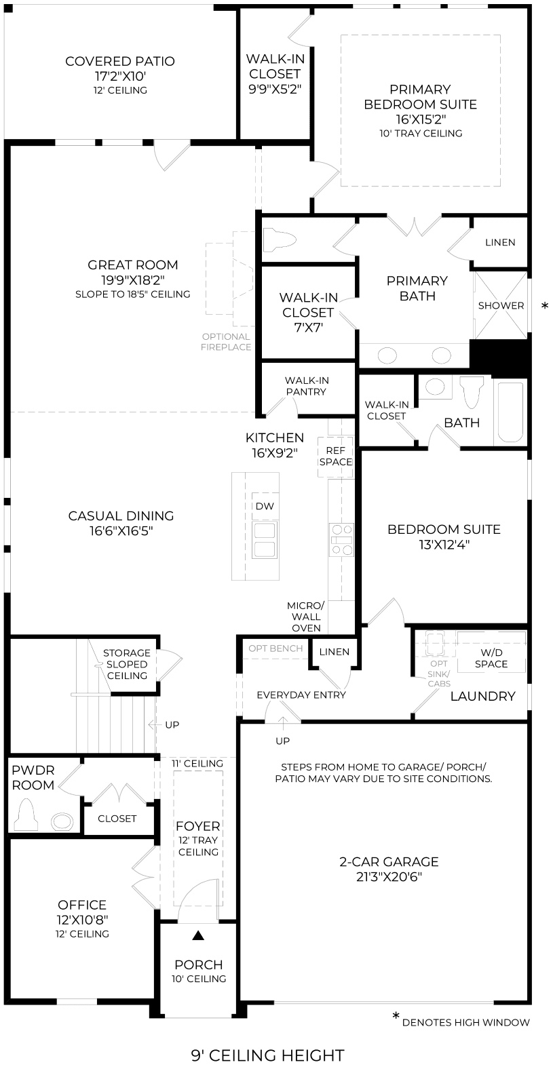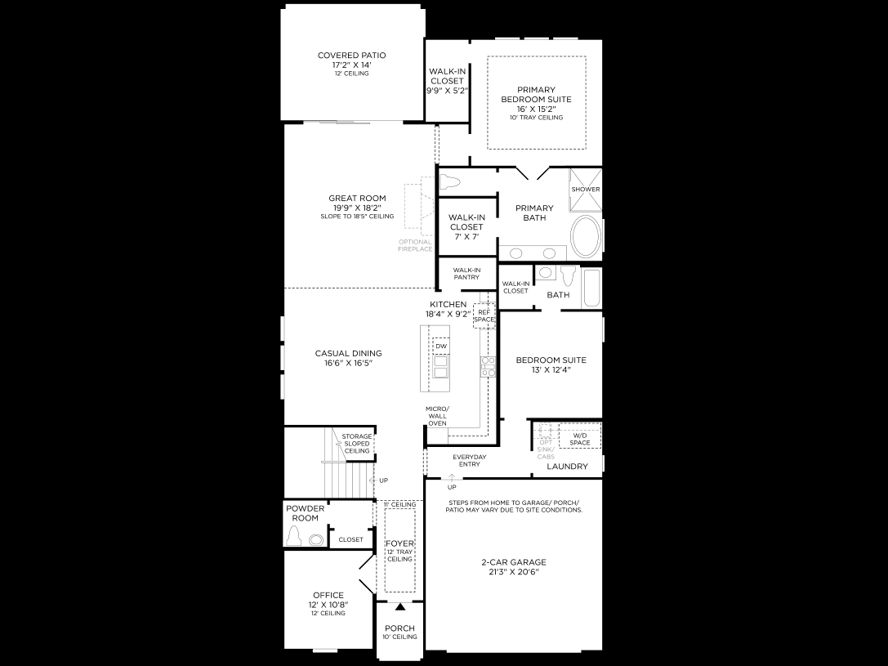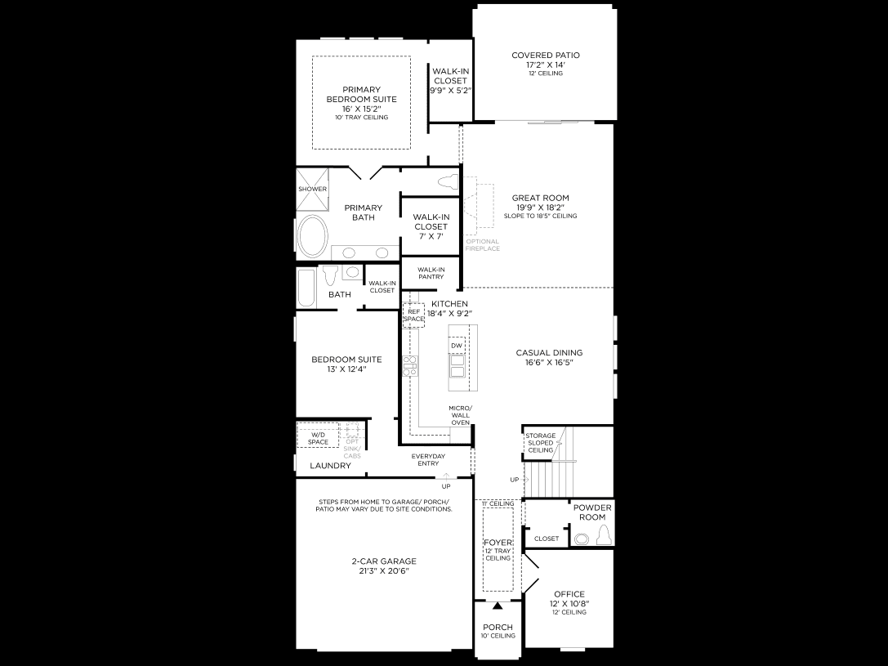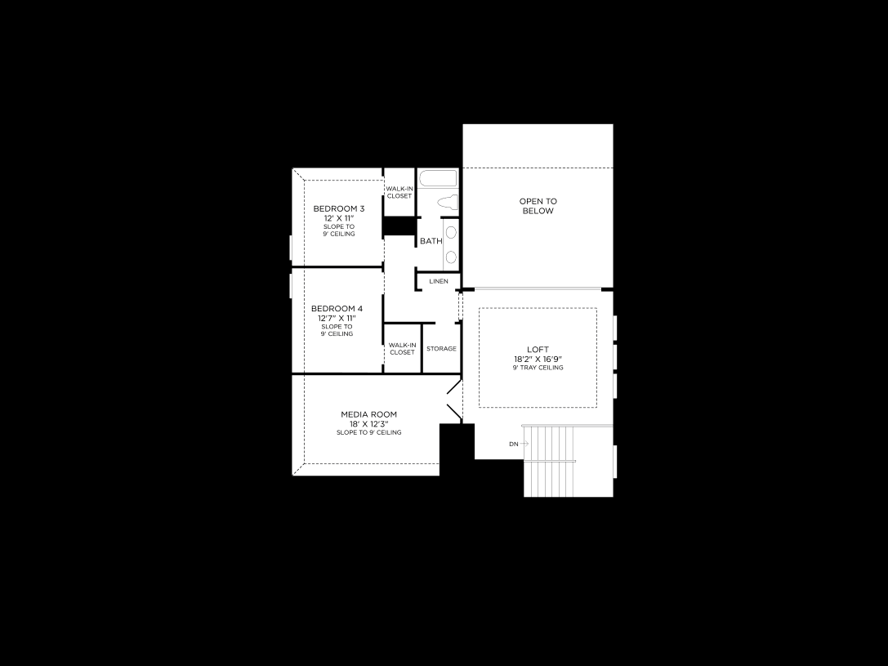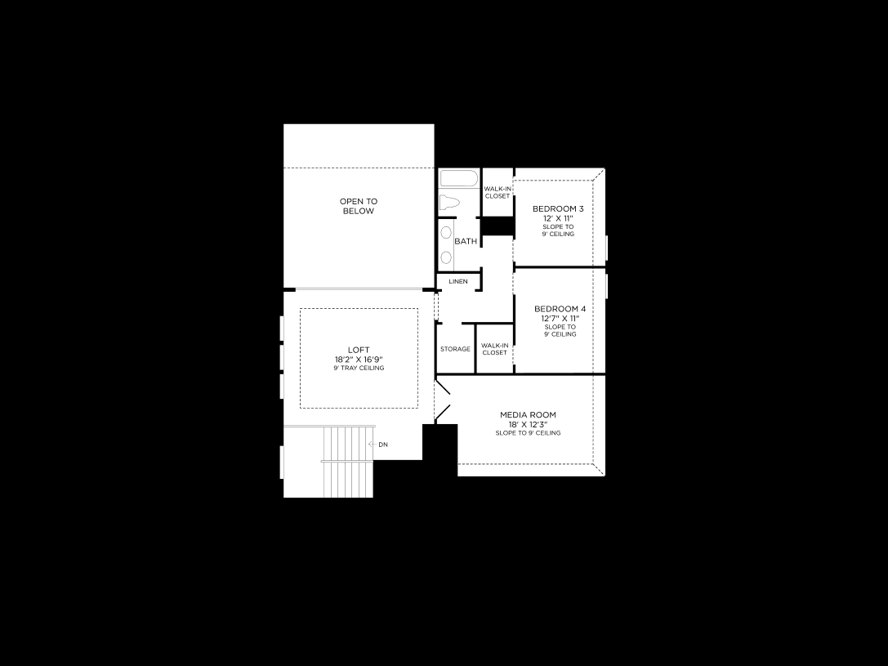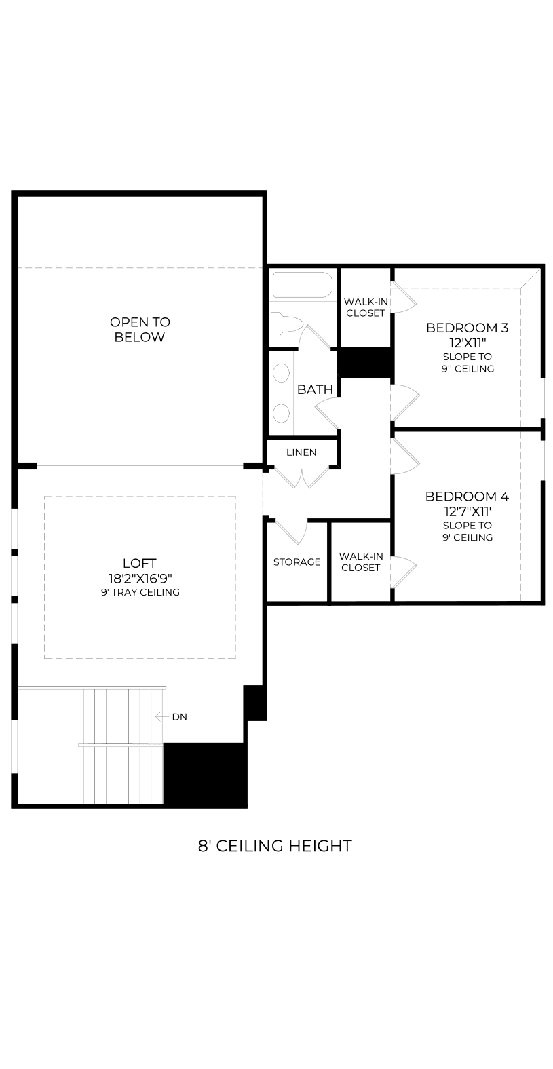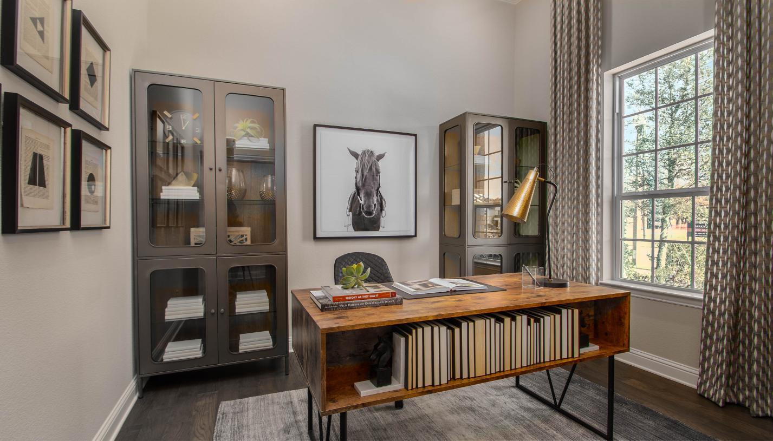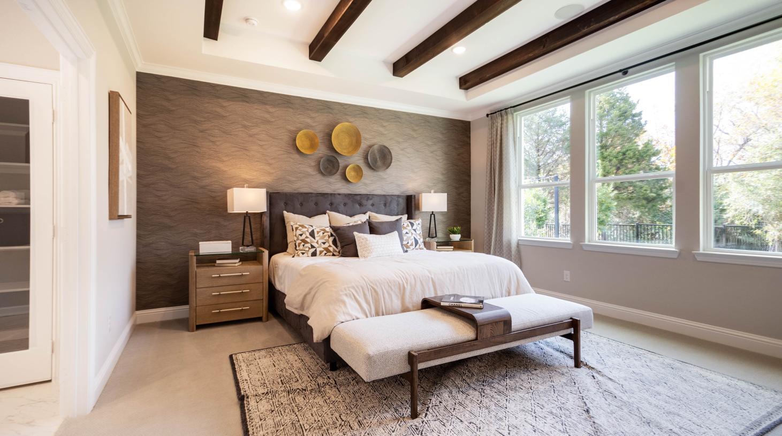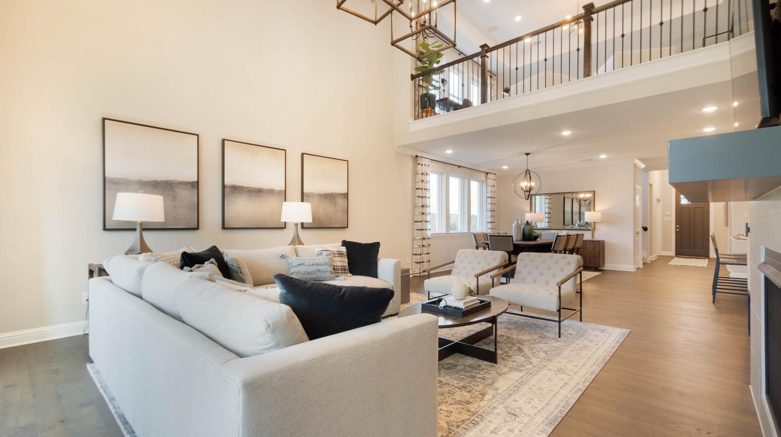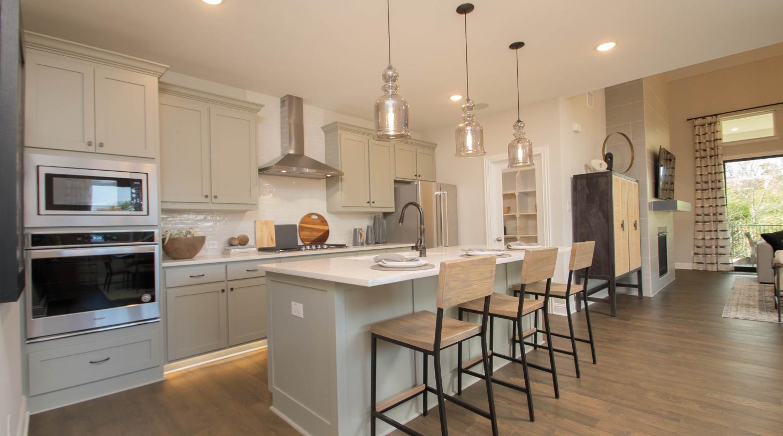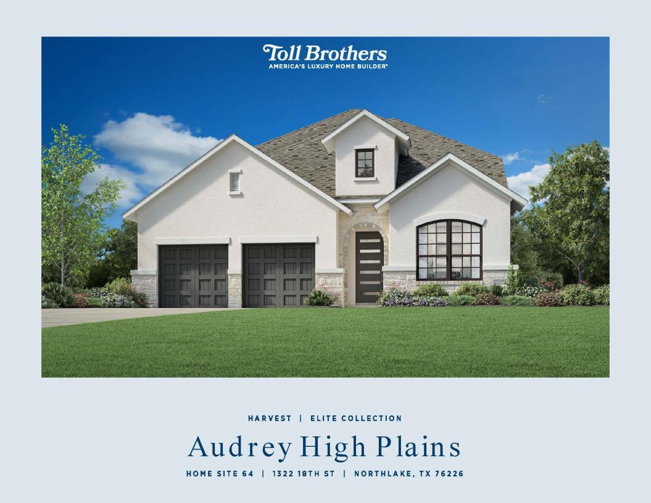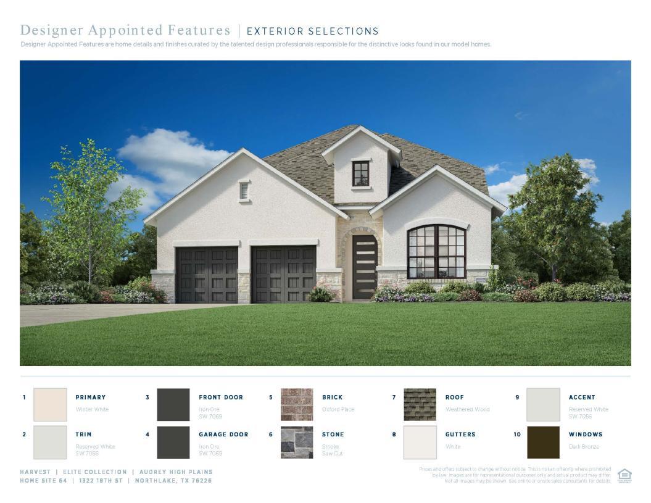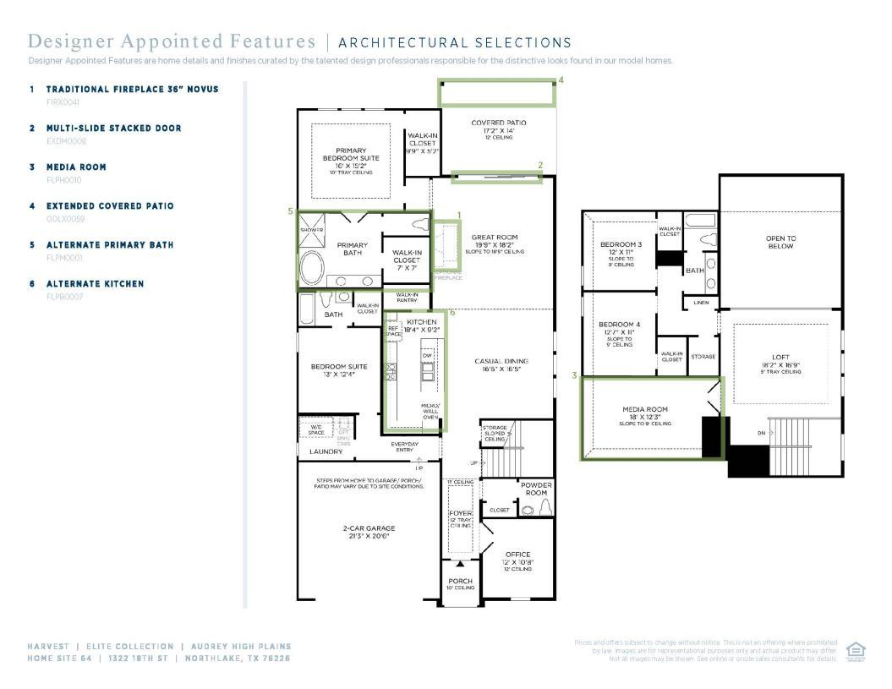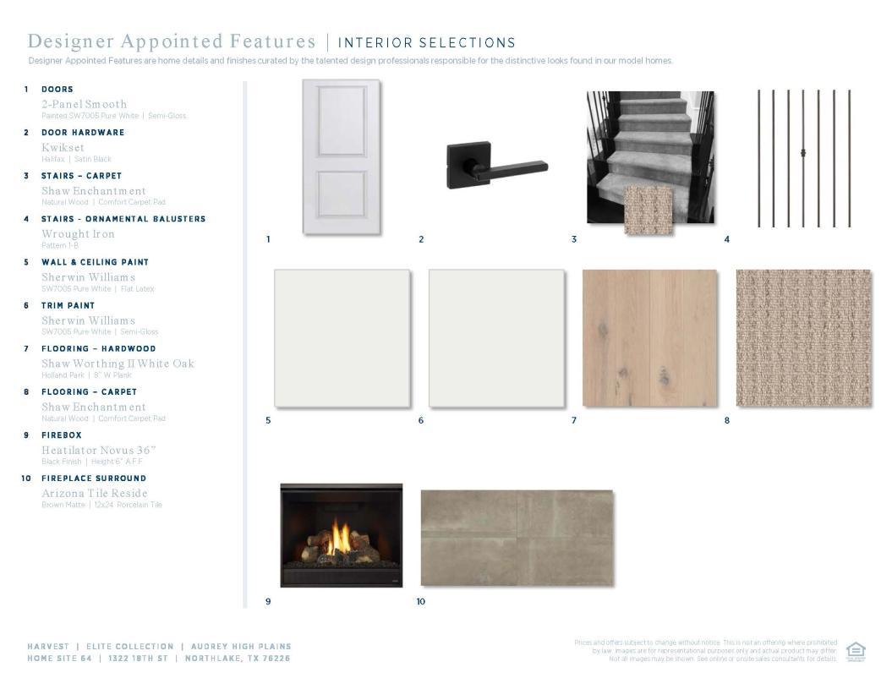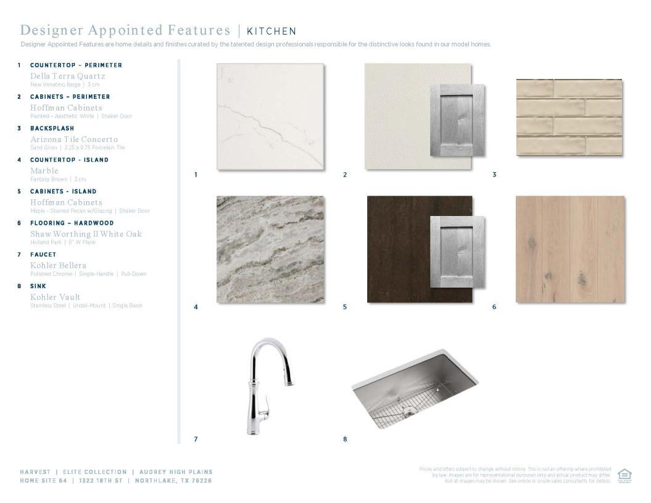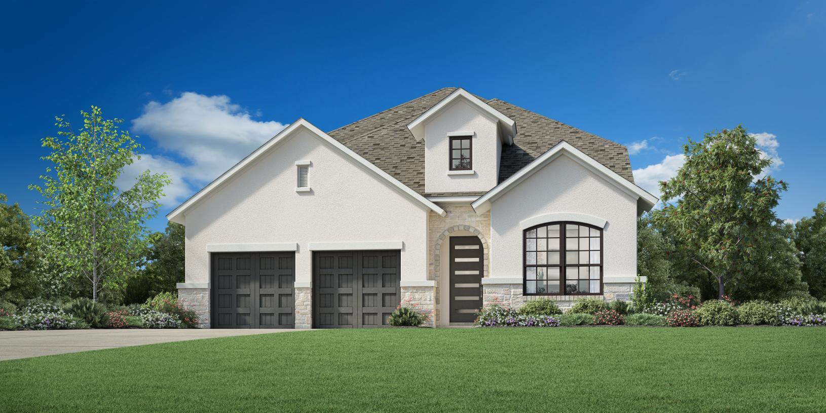Related Properties in This Community
| Name | Specs | Price |
|---|---|---|
 Delonte
Delonte
|
$739,000 | |
 Corinna
Corinna
|
$503,995 | |
 Aiden
Aiden
|
$489,000 | |
 Brianna
Brianna
|
$595,995 | |
| Name | Specs | Price |
Audrey
Price from: $724,000Please call us for updated information!
YOU'VE GOT QUESTIONS?
REWOW () CAN HELP
Home Info of Audrey
The Audrey offers a perfect blend of style and functionality. Enter through the foyer with a tray ceiling and discover an open-concept kitchen, a casual dining area, and a spacious great room with views of the rear covered patio. The kitchen features a large island, a breakfast bar, ample counter space, and a walk-in pantry. The secluded primary suite boasts a tray ceiling, dual walk-in closets, and a luxurious bath with a dual-sink vanity, upscale shower, and private water closet. Two additional bedrooms upstairs, each with walk-in closets, share a hall bath with dual-sink vanities, along with a spacious loft. The home also includes a first-floor bedroom suite, ideal for guests, an office off the foyer, a powder room, everyday entry, and centrally located laundry with extra storage. The exterior combines stucco and stone, with a serene pond in the backyard ensuring privacy. This home offers a combination of elegant design and practical features, perfect for both relaxing and entertaining. Disclaimer: Photos are images only and should not be relied upon to confirm applicable features.
Home Highlights for Audrey
Information last updated on June 30, 2025
- Price: $724,000
- 3393 Square Feet
- Status: Completed
- 4 Bedrooms
- 2 Garages
- Zip: 76226
- 3.5 Bathrooms
- 2 Stories
- Move In Date July 2025
Plan Amenities included
- Primary Bedroom Downstairs
Community Info
Toll Brothers at Harvest - Elite Collection offers eight exceptional single- and two-story home designs, ranging from 1,900 to over 3,200 square feet, in a lively master-planned community. These stunning new homes feature 3 to 5 bedrooms, 2 to 4.5 baths, and 2-car garages. Located within the renowned Harvest master plan, which was voted "Master-Planned Community of the Year" by the Dallas Builders Association in 2019, this modern community of new homes in Northlake, TX, offers homeowners luxury living with an appreciation for the simple life. Your dream lifestyle is here at this award-winning community with farm-to-table gardening that inspires neighbors to grow together and live bountifully. Harvest also offers meticulously designed gathering spaces that bring family and friends closer than ever before. You can enjoy exciting weekly planned events inspired by the onsite Lifestyle Director or spend the morning in the 100-year-old farmhouse that has been restored into a local coffee and gift shop.
Actual schools may vary. Contact the builder for more information.
Amenities
-
Community Services
- Exceptional shopping, entertainment, and dining opportunities abound in nearby Denton, Highland Village, Fort Worth, and Southlake
- Rich in amenities, including three resort-style pools, community farm, orchard, and gardens, Farmhouse Coffee & Treasures, a catch and release lake, several event spaces, and so much more
- Highly acclaimed Argyle Independent School District with an onsite elementary school and future onsite middle school
- Moments from major commuter routes I-35W, I-35E, Highways 380 and 114
- New home community with an array of designer options available to personalize your home
-
Local Area Amenities
- Lake
Area Schools
-
Argyle Independent School District
- Argyle Middle School
- Argyle High School
Actual schools may vary. Contact the builder for more information.
