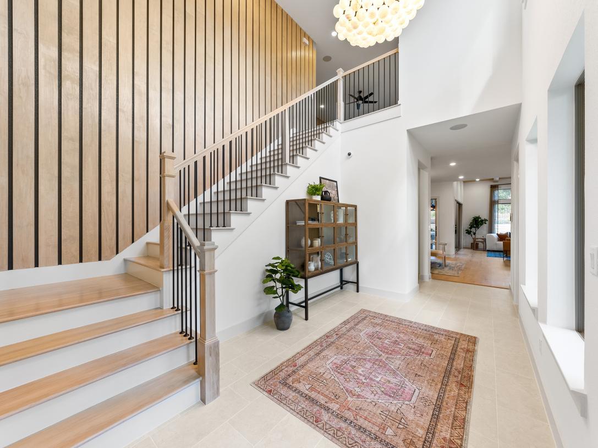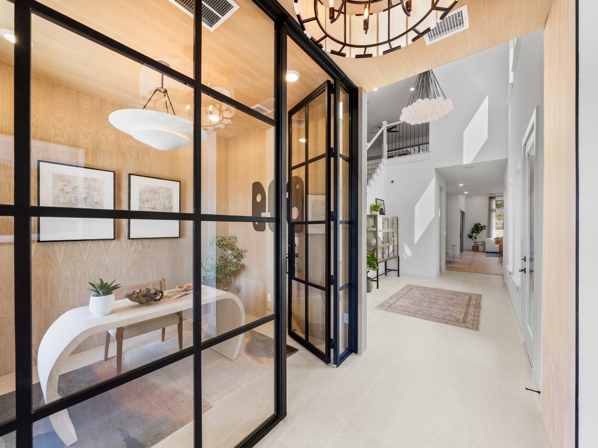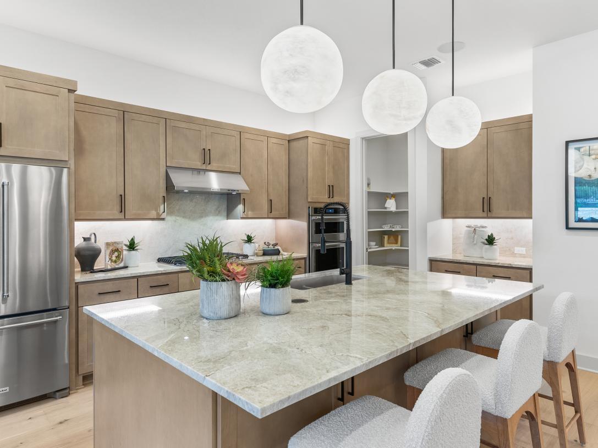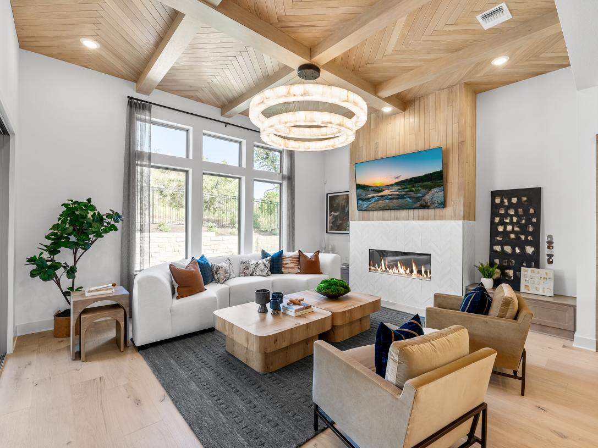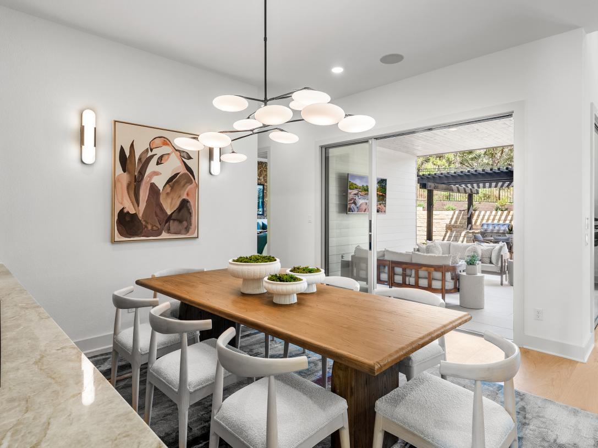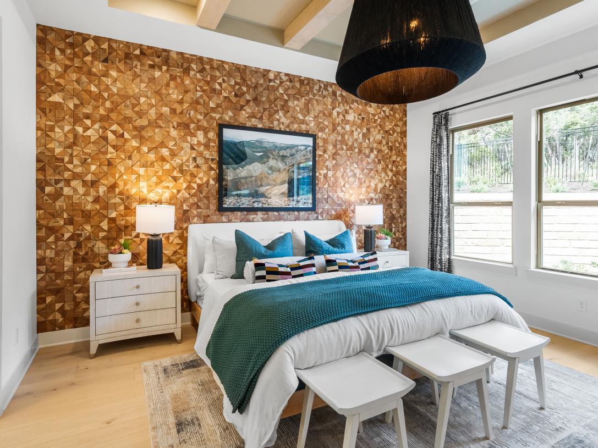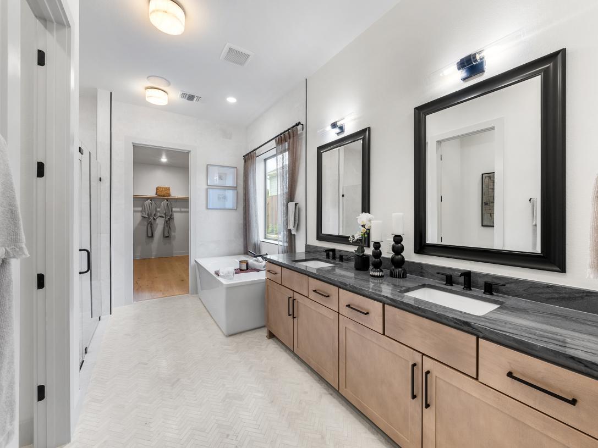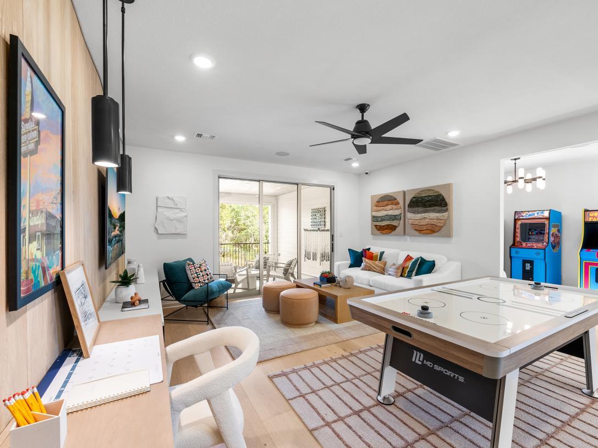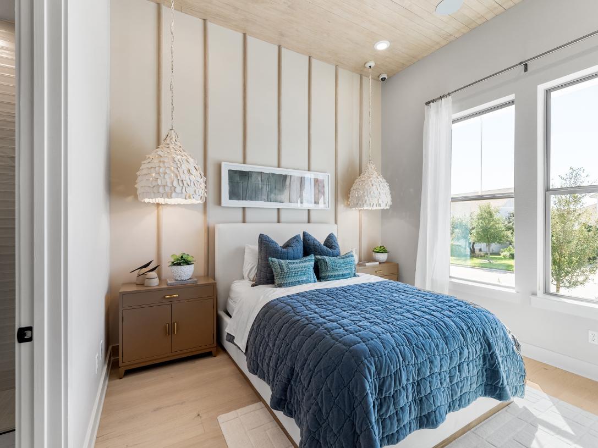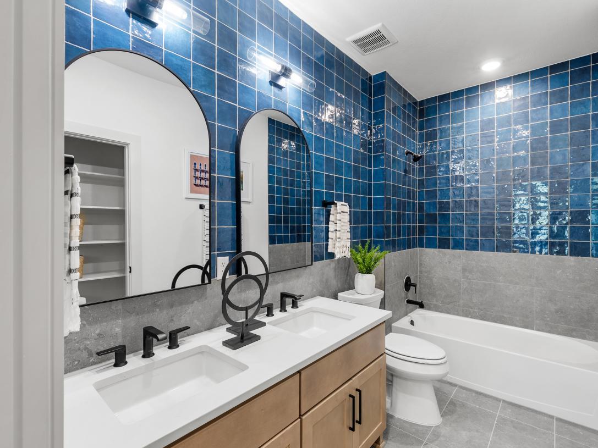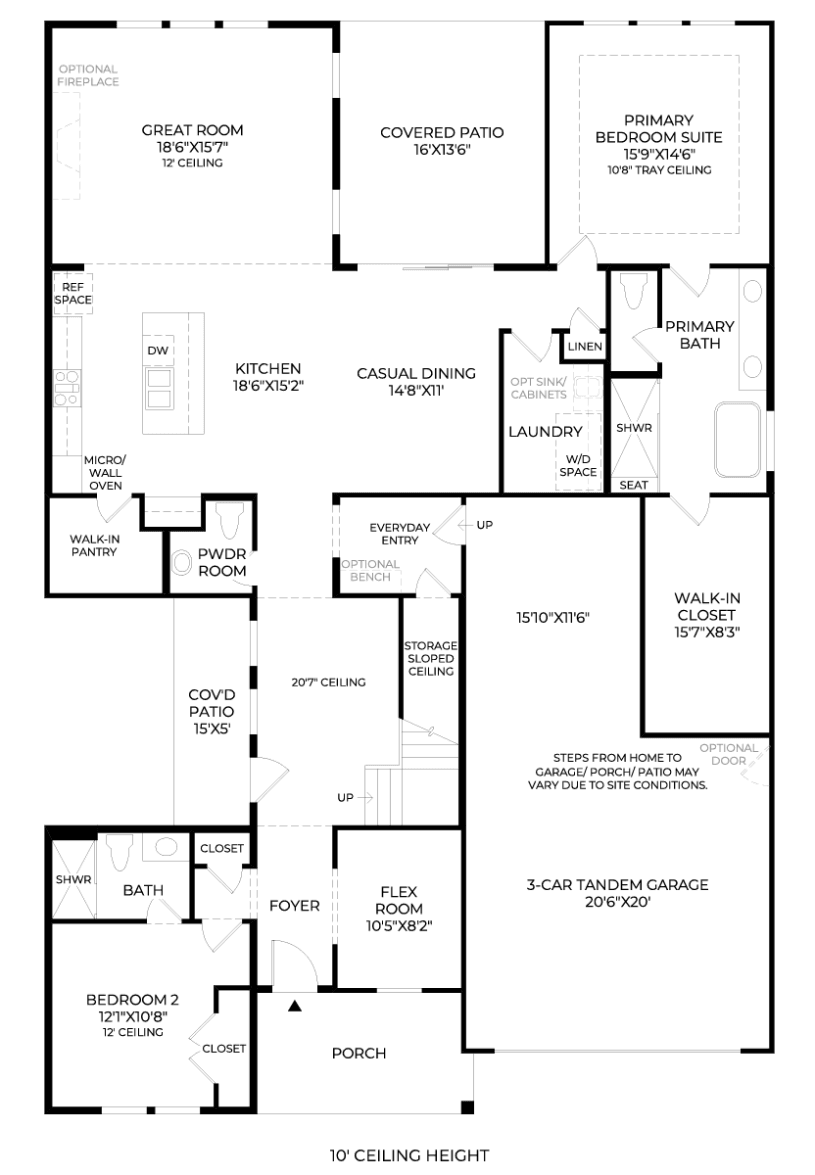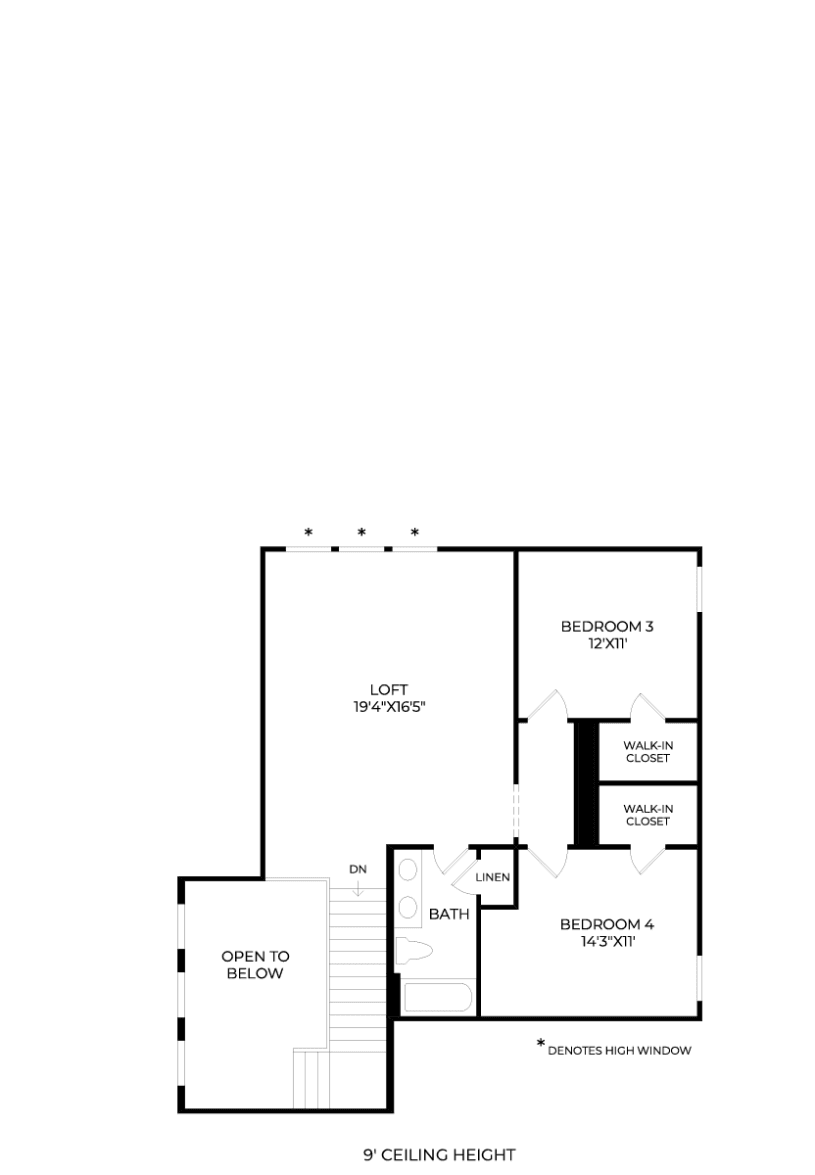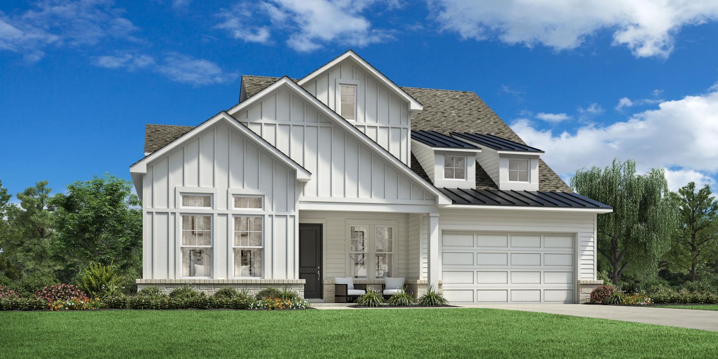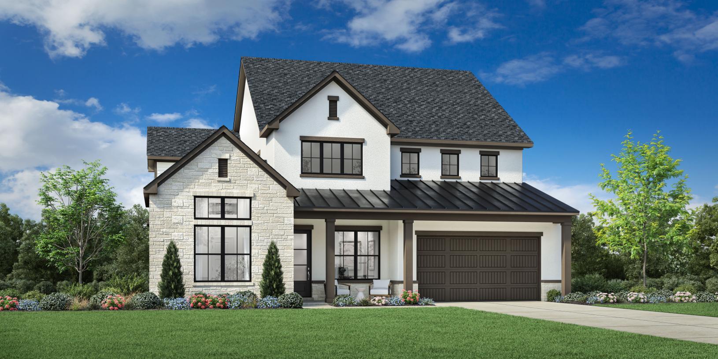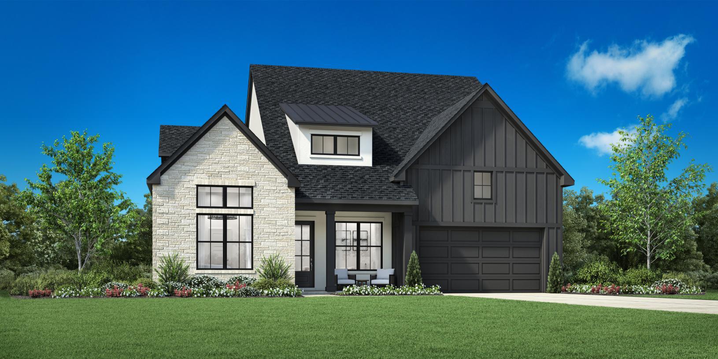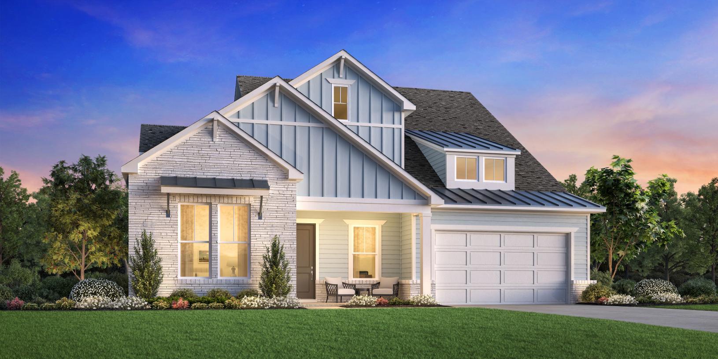Related Properties in This Community
| Name | Specs | Price |
|---|---|---|
 Gruene
Gruene
|
$599,995 | |
 Wellspring
Wellspring
|
$635,995 | |
 Kendalia
Kendalia
|
$669,995 | |
 Eberly
Eberly
|
$612,995 | |
| Name | Specs | Price |
Pecos
Price from: $648,995Please call us for updated information!
YOU'VE GOT QUESTIONS?
REWOW () CAN HELP
Home Info of Pecos
The Pecos home design offers an open floor plan with luxury living spaces that fit every lifestyle. You are greeted by a welcoming foyer leading to a private office that caters to work-from-home needs. At the heart of this home is a beautiful great room with an elevated ceiling that overlooks a well-equipped kitchen boasting an island with breakfast bar, plenty of counter and cabinet space, as well as a walk-in pantry. An adjacent casual dining area offers access to a large covered patio perfect for outdoor gatherings. Conveniently located off the main living area is the serene primary bedroom suite enhanced with a tray ceiling, an expansive walk-in closet, and a lush private bath complete with dual vanities, a large shower with seat, a freestanding tub, and a private water closet. Upstairs, a versatile loft is central to secondary bedrooms with walk-in closets and a shared hall bath. An additional first-floor secondary bedroom comes with a private bath and roomy closet. Also featured in the Peco is another covered patio off the foyer, a powder room, an everyday entry, easily accessible laundry, and ample storage throughout.
Home Highlights for Pecos
Information last updated on June 26, 2025
- Price: $648,995
- 3091 Square Feet
- Status: Plan
- 4 Bedrooms
- 3 Garages
- Zip: 78620
- 3.5 Bathrooms
- 2 Stories
Plan Amenities included
- Primary Bedroom Downstairs
Community Info
Toll Brothers at Headwaters showcases an alluring blend of master-planned luxury and southern charm with new homes in Dripping Springs, Texas. Situated in the highly acclaimed Headwaters master plan, this community provides a variety of distinctive single-family homes across two collections with spacious, open-concept floor plans and unrivaled options for personalization. With close proximity to the prestigious Dripping Springs ISD and access to spectacular amenities, including over 1,000 acres of open green space with numerous community parks and trails as well as Headwaters Central the master plan s central hub, showcasing a resort-style clubhouse and outdoor pool, fitness center, Wi-Fi café, and so much more. Discover the lifestyle you ve been dreaming of at Toll Brothers at Headwaters.
Actual schools may vary. Contact the builder for more information.
Amenities
-
Community Services
- Playground
- Resort-style amenities, including a clubhouse, pool with water playscape, state-of-the-art fitness center, event pavilion, family-friendly parks, and more
- Exceptional home designs ranging from 2,590 to over 3,564 square feet with Farmhouse, Heritage, and High Plains exterior styles
- Sixty-foot home sites with greenbelt views
- Location close to exceptional shopping, entertainment, and dining in Dripping Springs and Austin
- Assignment to highly acclaimed Dripping Springs ISD schools, plus access to an onsite preschool
Area Schools
-
Dripping Springs Independent School District
- Dripping Springs Elementary School
- Dripping Springs Middle School
- Dripping Springs High School
Actual schools may vary. Contact the builder for more information.
