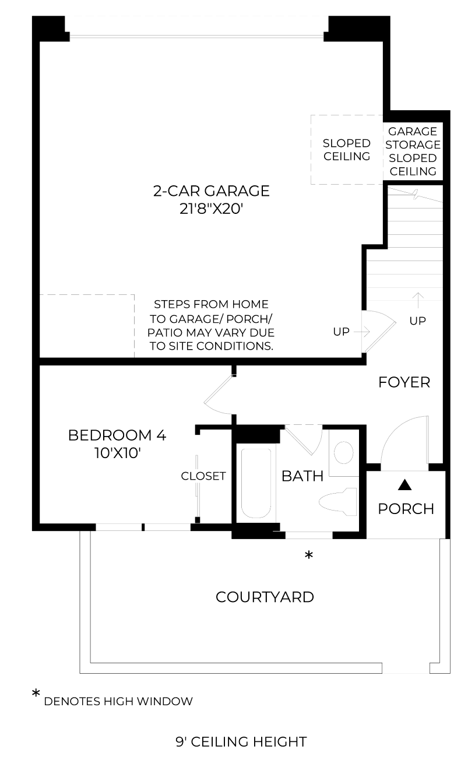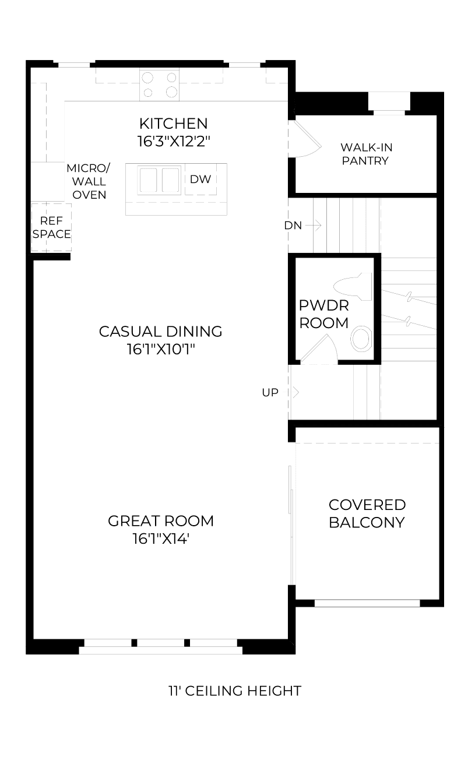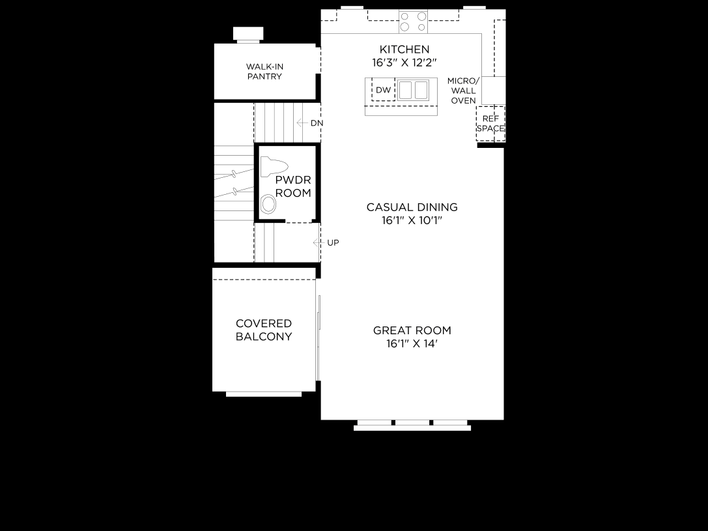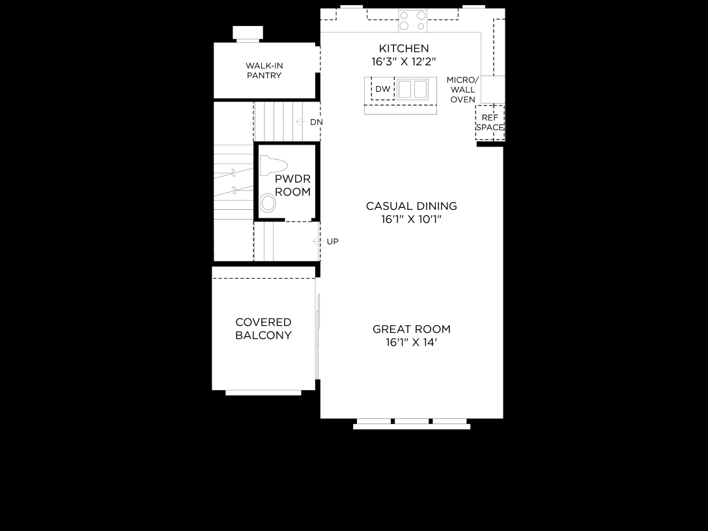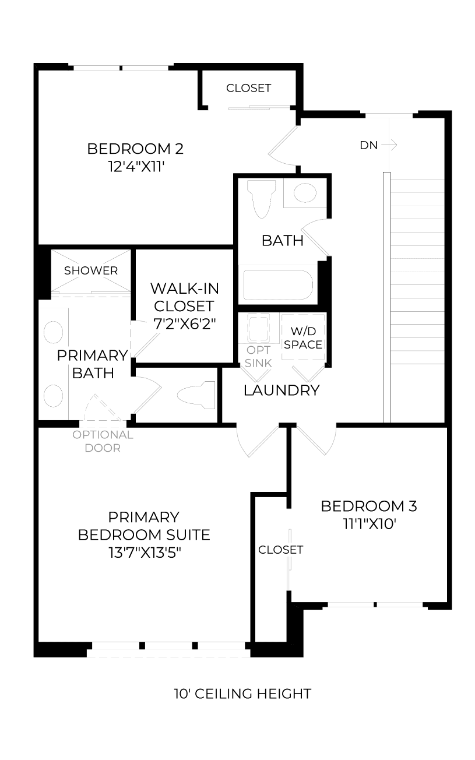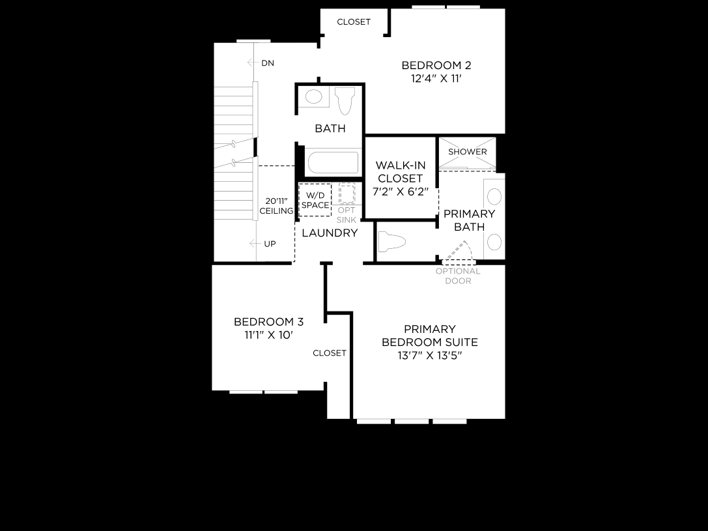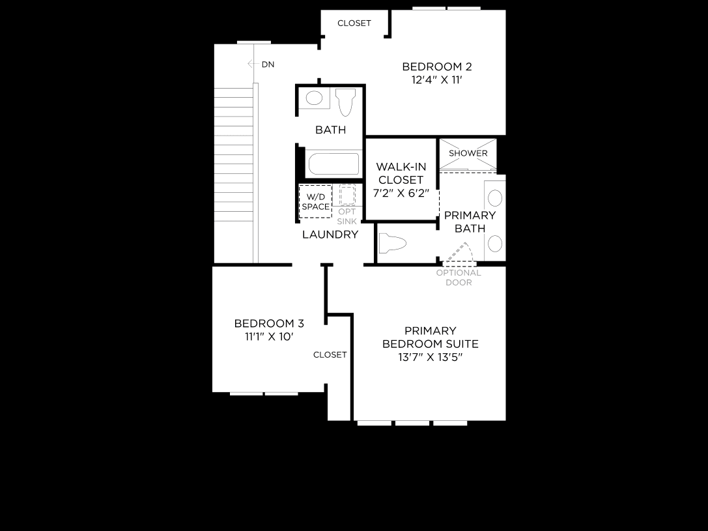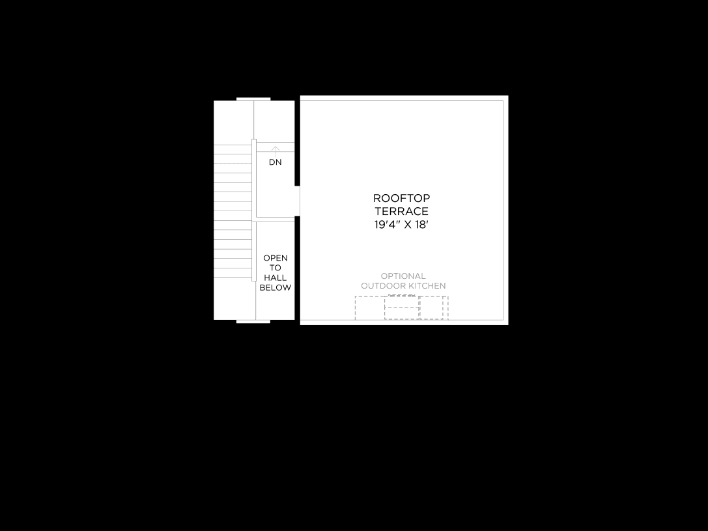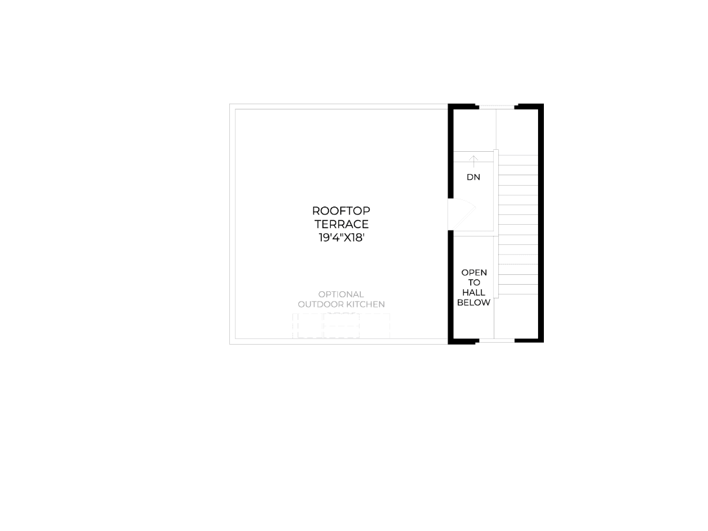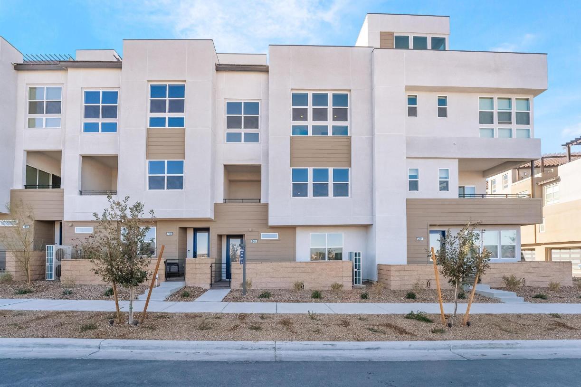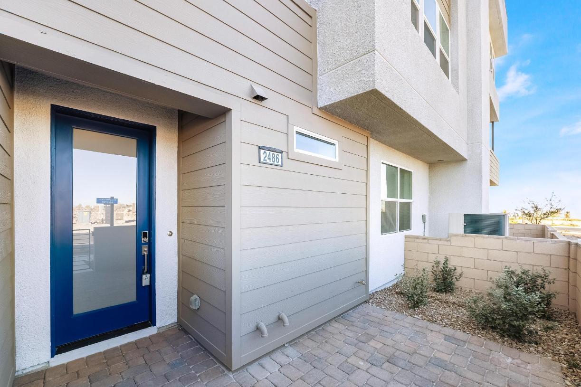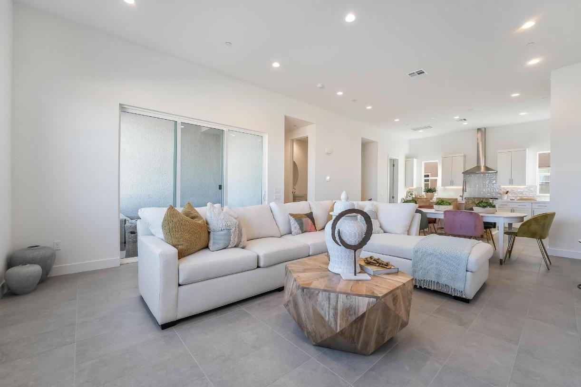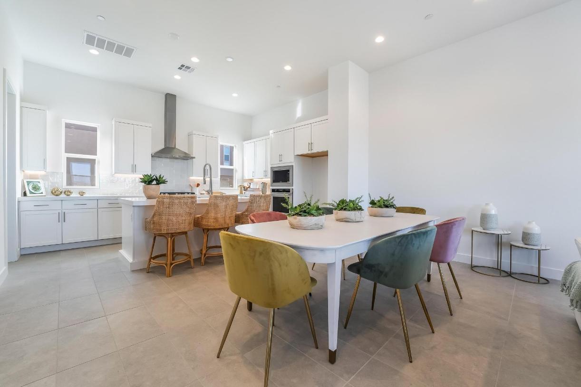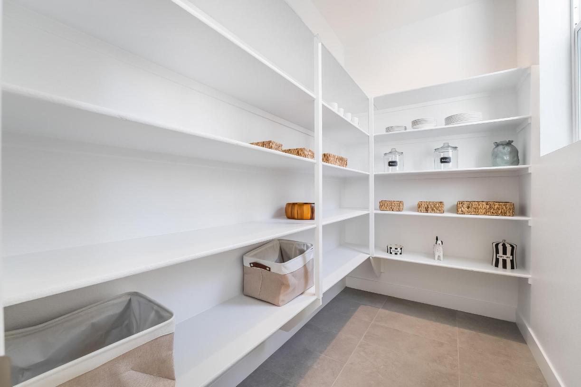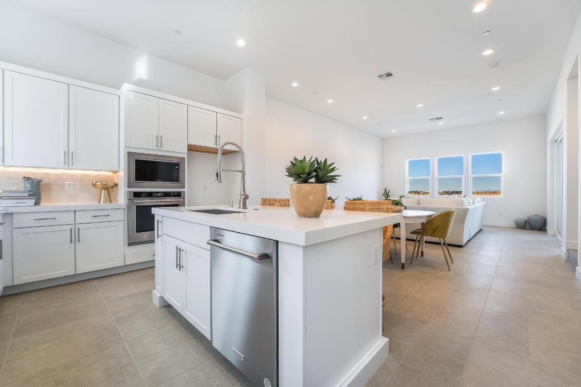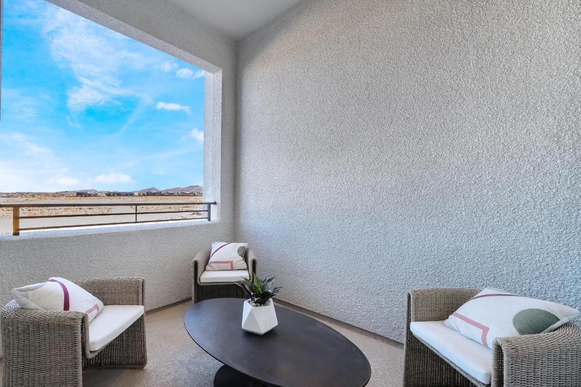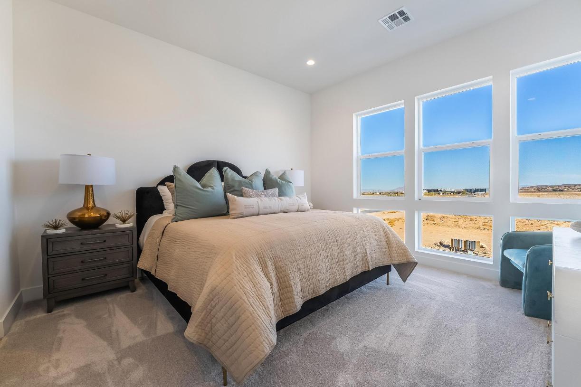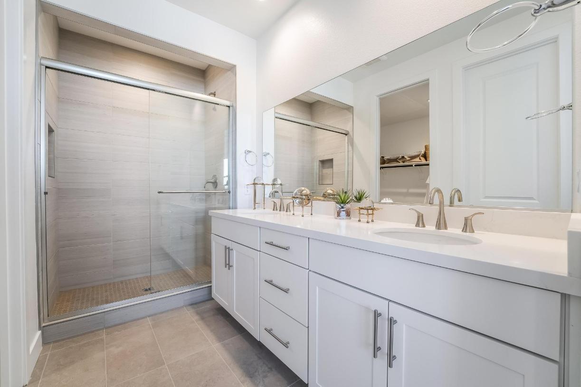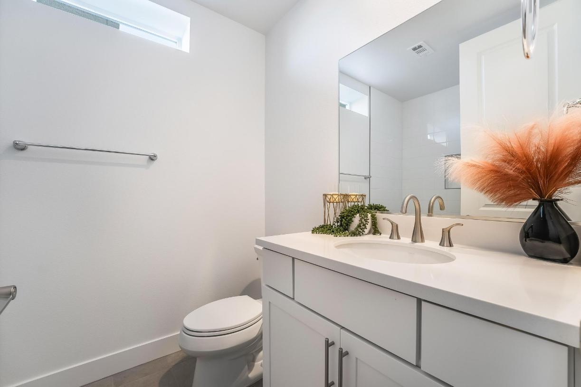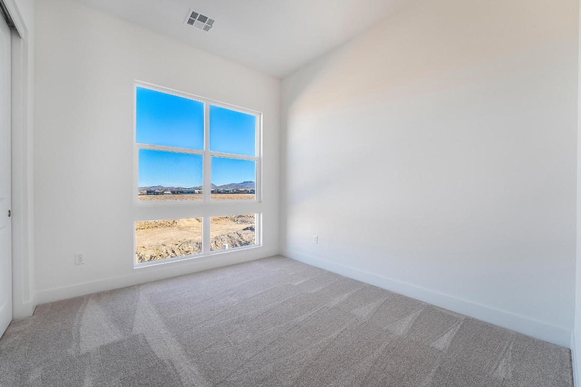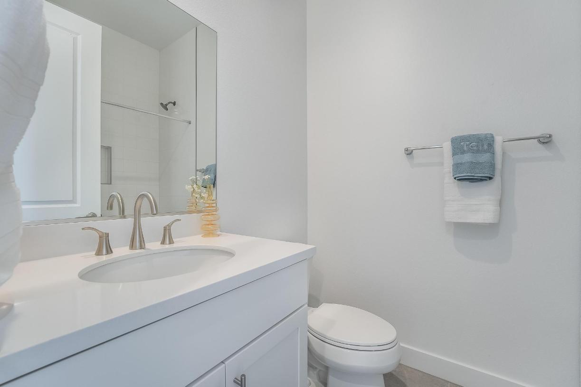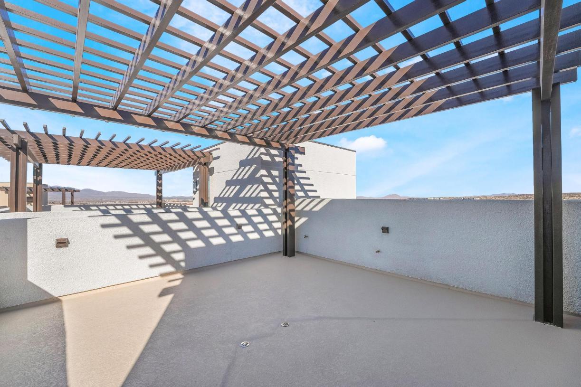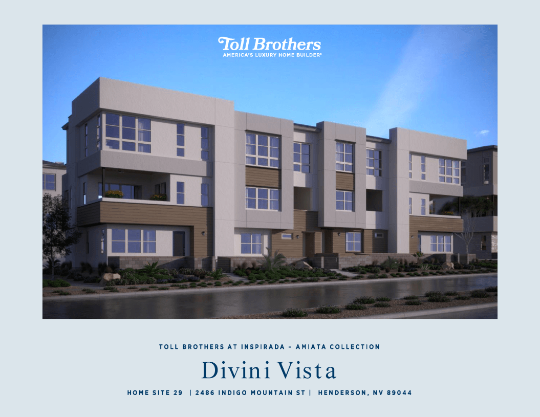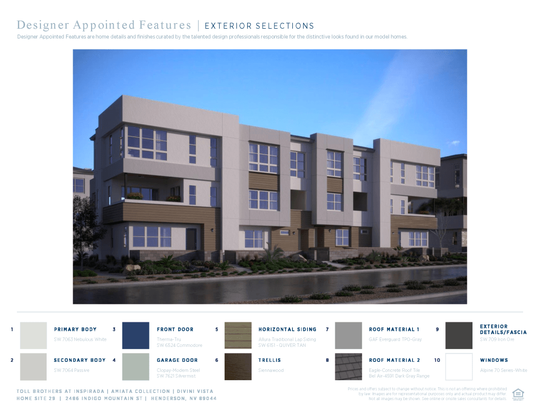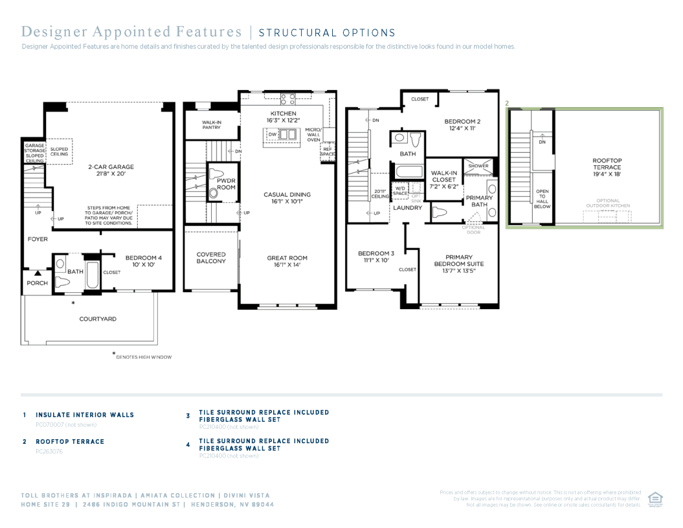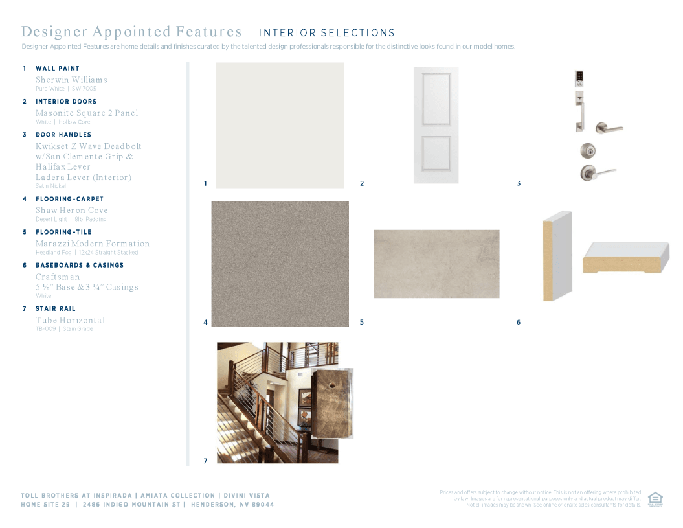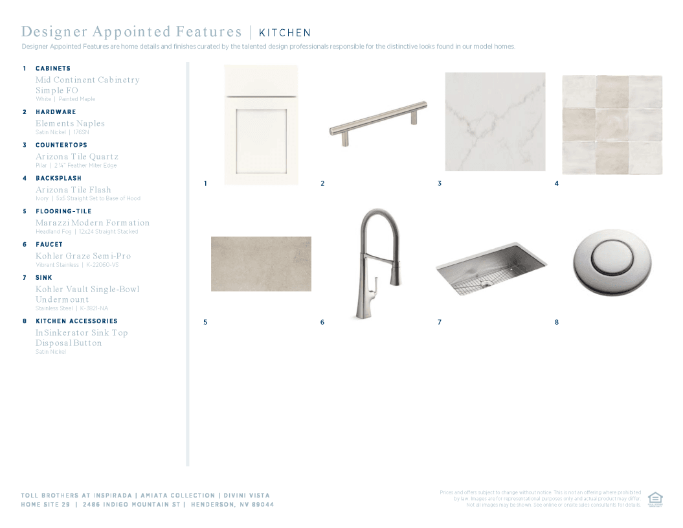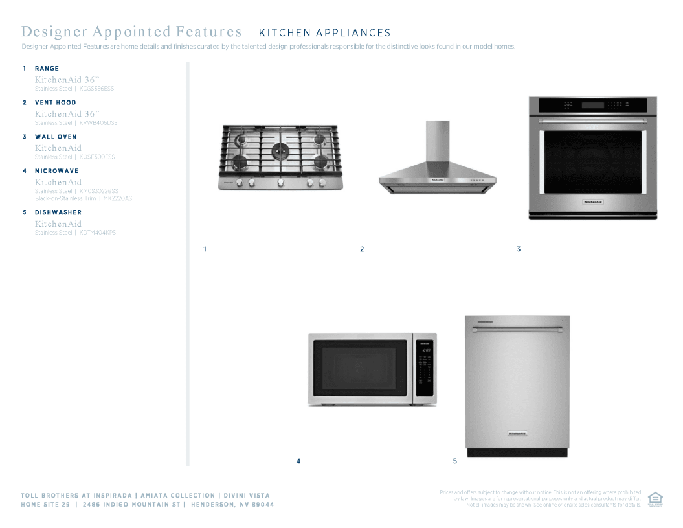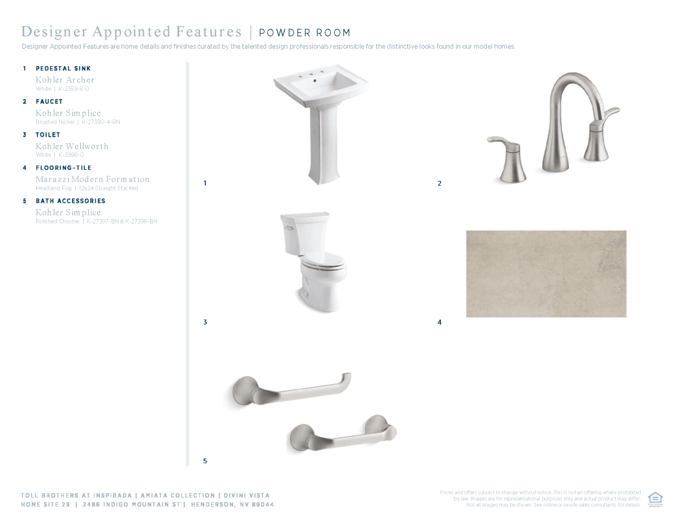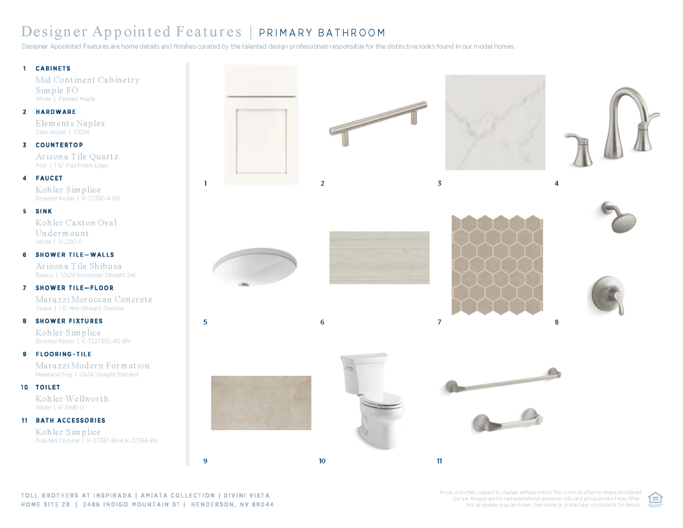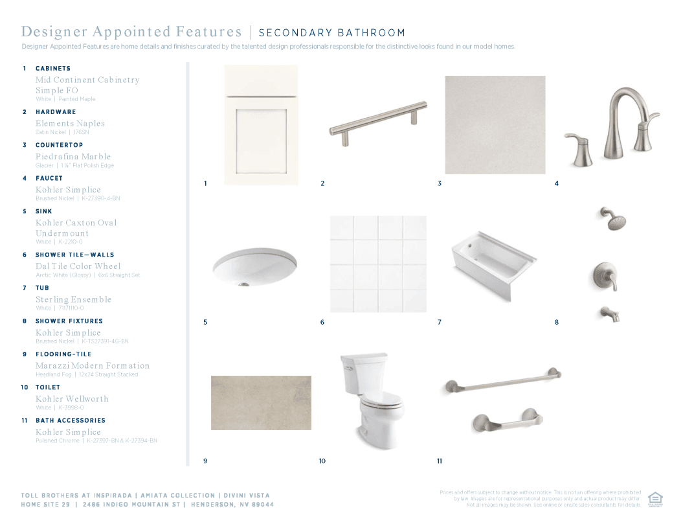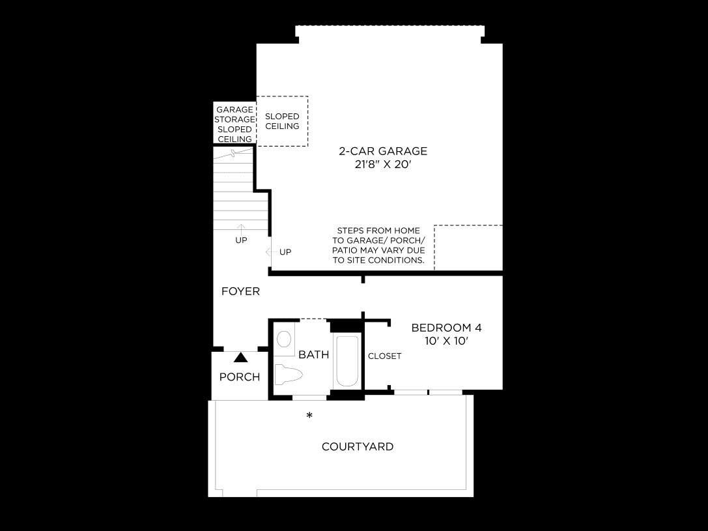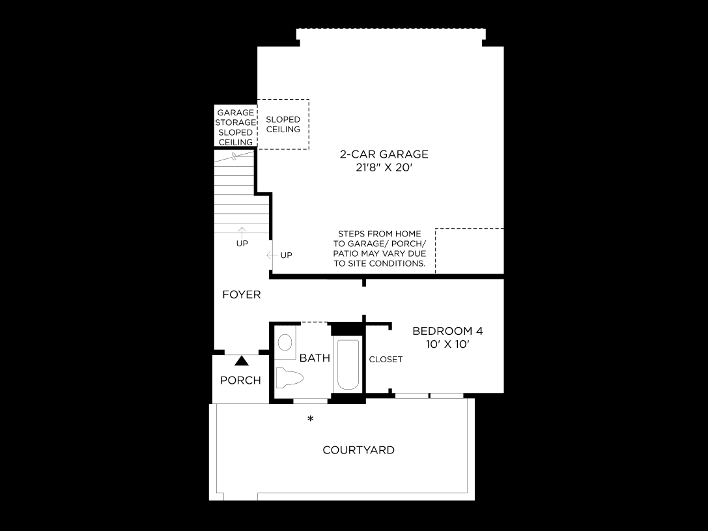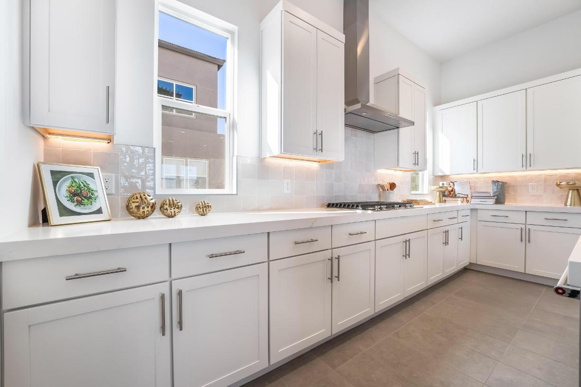Related Properties in This Community
| Name | Specs | Price |
|---|---|---|
 Argento
Argento
|
$459,995 | |
 Lustro
Lustro
|
$529,995 | |
| Name | Specs | Price |
Divini
Price from: $610,000Please call us for updated information!
YOU'VE GOT QUESTIONS?
REWOW () CAN HELP
Home Info of Divini
This contemporary home design is available for a quick move-in. A large center island in the kitchen overlooks the casual dining area. As the centerpiece of the home, the open-concept great room with 11' ceiling is highlighted by large windows and convenient access to the covered outdoor patio. The versatile first floor bedroom and full bath is perfect for guests. Provide an escape for your family with the expansive rooftop terrace overlooking the community pool. This home is a must see schedule a tour today! Disclaimer: Photos are images only and should not be relied upon to confirm applicable features.
Home Highlights for Divini
Information last updated on July 20, 2025
- Price: $610,000
- 2144 Square Feet
- Status: Under Construction
- 4 Bedrooms
- 2 Garages
- Zip: 89044
- 3.5 Bathrooms
- 4 Stories
- Move In Date September 2025
Plan Amenities included
- Primary Bedroom Upstairs
Community Info
The Amiata Collection is a luxury community offering new townhomes in Henderson, Nevada, that feature spacious home designs with attached two-car garages. Each home design features soaring 11' second floor ceilings, entry courtyards, and covered patios. Stunning, optional rooftop decks provide homeowners the outdoor living space they crave with low-maintenance townhome living. Amiata's ideal location in the Inspirada master plan offers walkability to nearby retail, trails, and the many community parks. Residents will have their very own private community pool for ultimate relaxation.
Actual schools may vary. Contact the builder for more information.
Amenities
-
Health & Fitness
- Pool
- Trails
-
Community Services
- Three spacious home designs up to 2,154 sq. ft.
- Entry courtyards and covered patios
- Rooftop deck option for added outdoor living
- Attached, two-car garages
- First floor 9', second floor 11', and third floor 10' ceilings
Area Schools
-
Clark County School District
- Del E Webb Middle School
- Liberty High School
Actual schools may vary. Contact the builder for more information.
