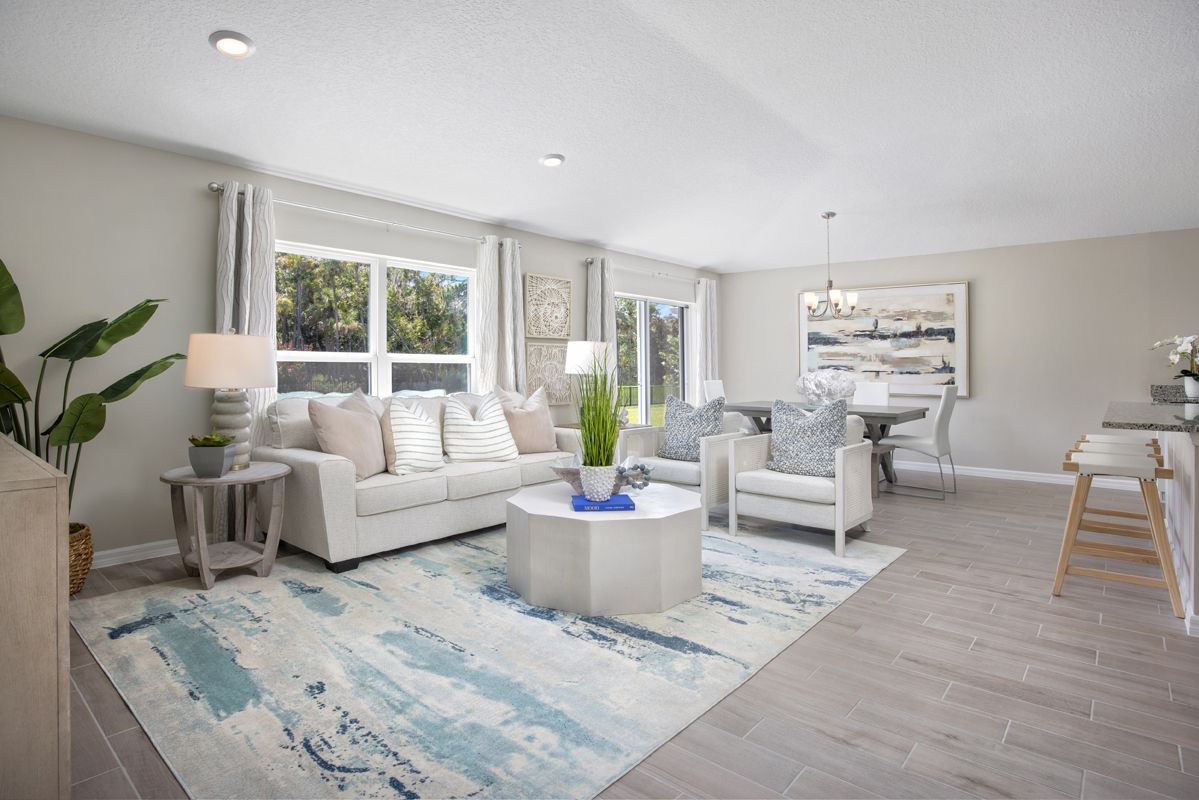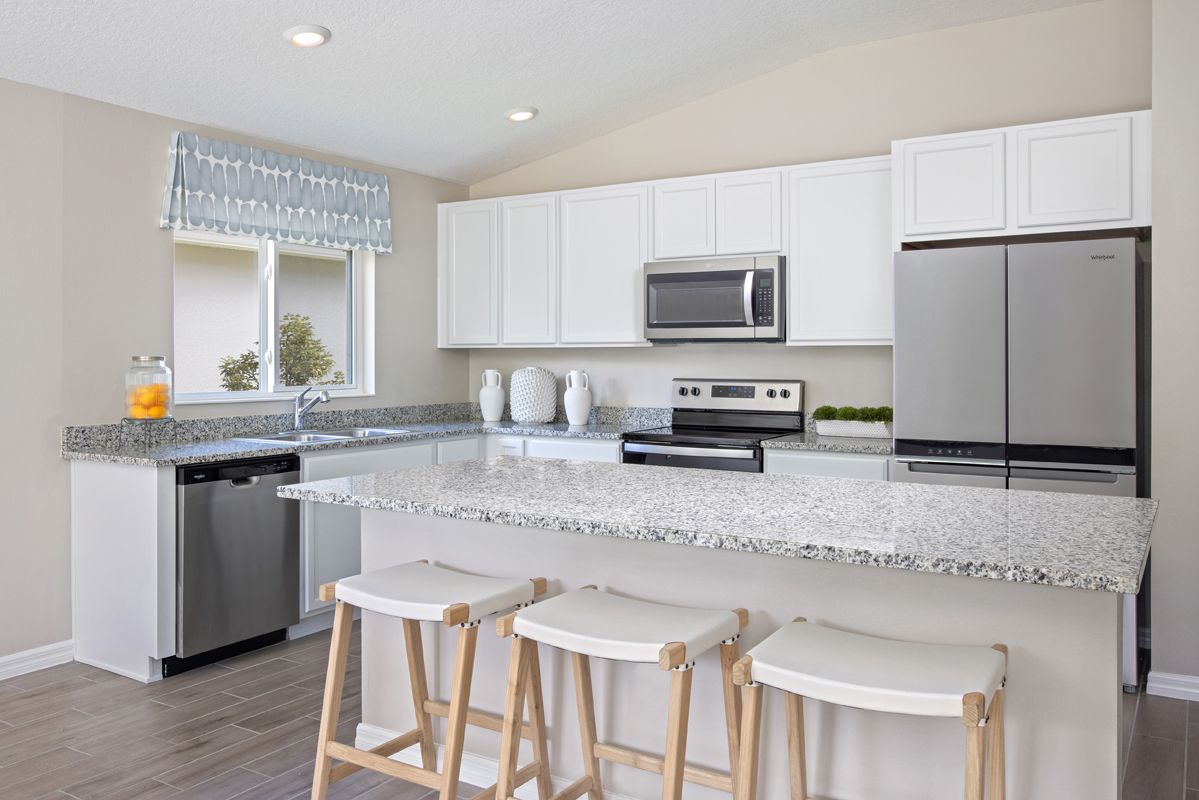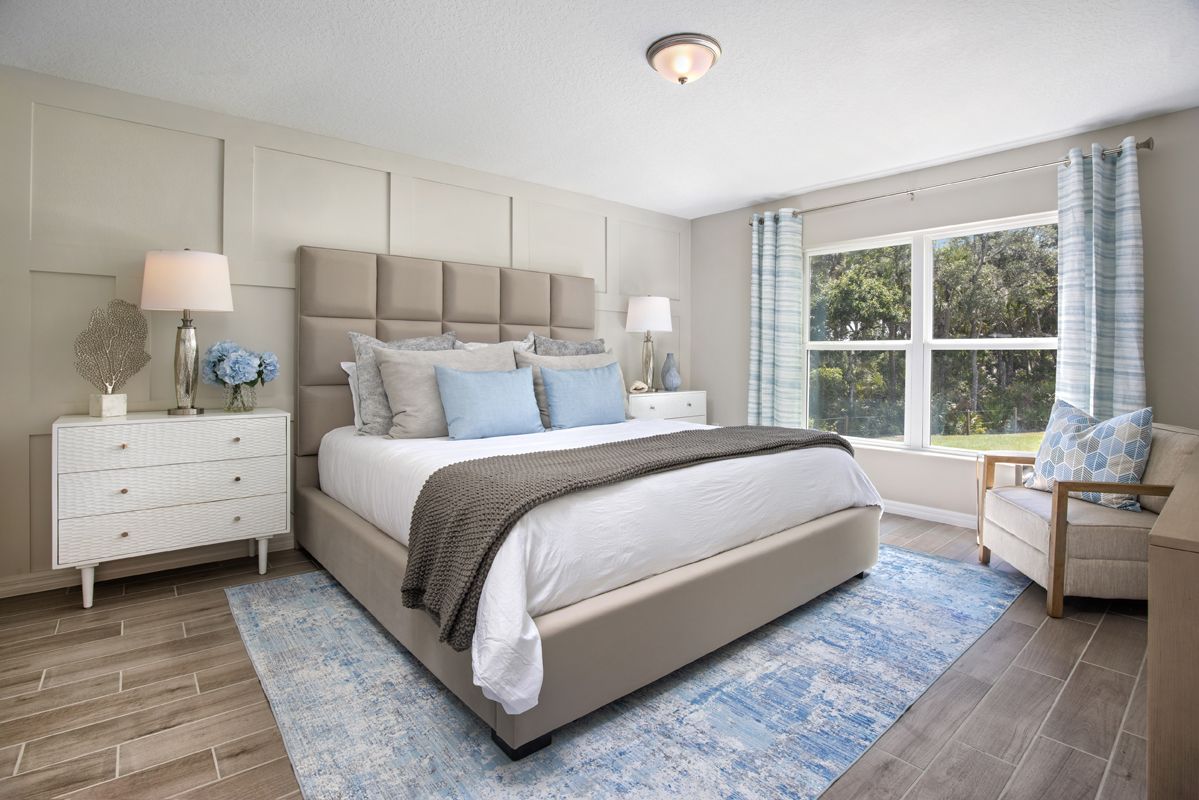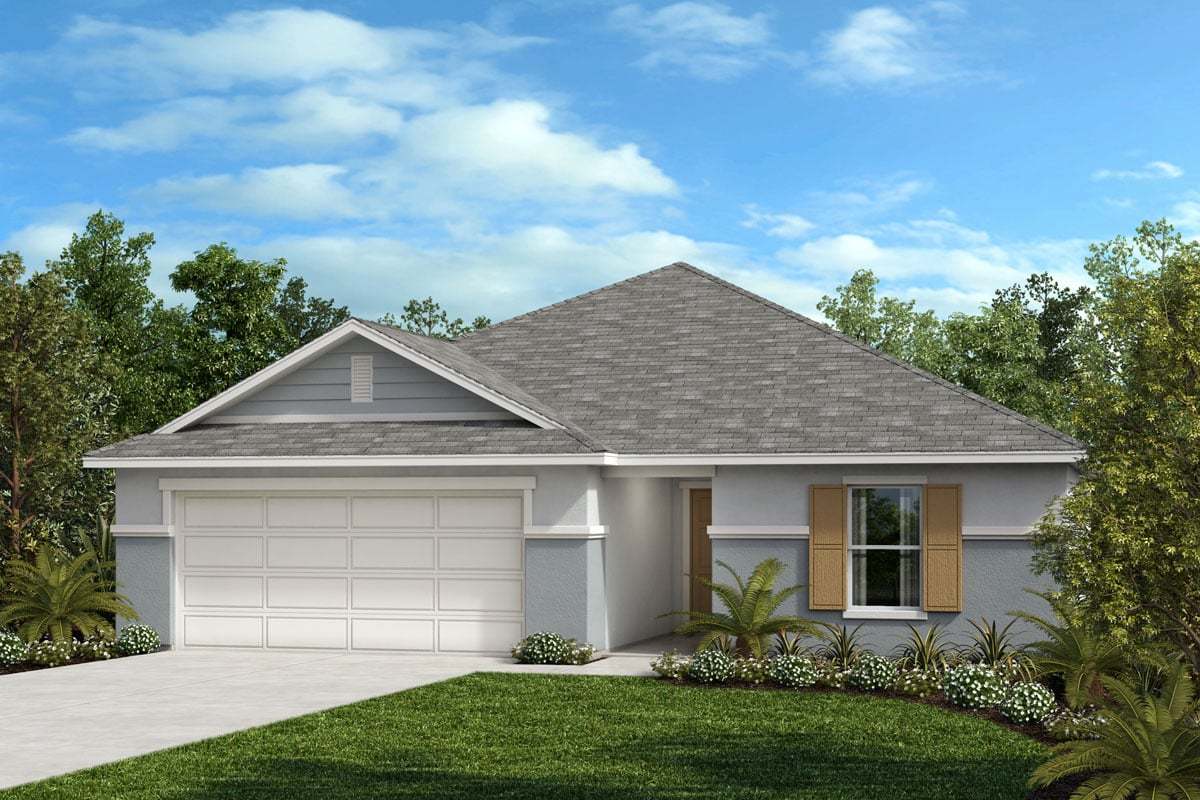Related Properties in This Community
| Name | Specs | Price |
|---|---|---|
 Plan 3203
Plan 3203
|
$455,990 | |
 Plan 2168
Plan 2168
|
$380,990 | |
 Plan 1933
Plan 1933
|
$366,990 | |
 Plan 3530
Plan 3530
|
$470,990 | |
 Plan 3016
Plan 3016
|
$436,990 | |
 Plan 2716
Plan 2716
|
$421,990 | |
 Plan 2566 Modeled
Plan 2566 Modeled
|
$414,990 | |
 Plan 2333
Plan 2333
|
$402,990 | |
 Plan 1989 Modeled
Plan 1989 Modeled
|
$373,990 | |
 Plan 1541
Plan 1541
|
$341,990 | |
| Name | Specs | Price |
Plan 1707 Modeled
Price from: $356,990Please call us for updated information!
YOU'VE GOT QUESTIONS?
REWOW () CAN HELP
Home Info of Plan 1707 Modeled
* Open kitchen overlooking great room * Primary bedroom at rear of home for added privacy * Walk-in closet at primary bedroom * Dual-sink vanity at primary bath * Generation Lighting designer-selected fixtures * Whirlpool stainless steel appliance package * Open floor plan * Split-bedroom layout * Spacious great room * Dedicated laundry room * WaterSense labeled faucets * ENERGY STAR certified home * Swimming pool * Clubhouse * Playground * Fitness room * Pickleball courts * Gorgeous beaches
Home Highlights for Plan 1707 Modeled
Information last updated on August 20, 2025
- Price from: $356,990
- 1707 Square Feet
- Status: Plan
- 4 Bedrooms
- 2 Garages
- Zip: 32780
- 2 Bathrooms
- 1 Story
Living area included
- Living Room
Community Info
* Convenient to Hwy. 528, A1A, Hwy. 520 and I-95 * Close to area employers, including Port Canaveral, Kennedy Space Center™, SpaceX and Harris Communications™ * Popular Space Coast beaches nearby * Near shopping and dining at Titus Landing * Easy access to Banana River Aquatic Preserve for kayaking, boating, nature trails and more * Minutes to Pine Island Conservation Area for aquatic activities, manatee observation and horseback riding * Swimming pool * Clubhouse * Playground * Fitness room * Pickleball courts * Gorgeous beaches
Actual schools may vary. Contact the builder for more information.
Amenities
-
Health & Fitness
- Pool
-
Community Services
- Playground
-
Social Activities
- Club House
Area Schools
-
Brevard Public Schools
- Imperial Estates Elementary School
- Andrew Jackson Middle School
- Titusville High School
Actual schools may vary. Contact the builder for more information.

















