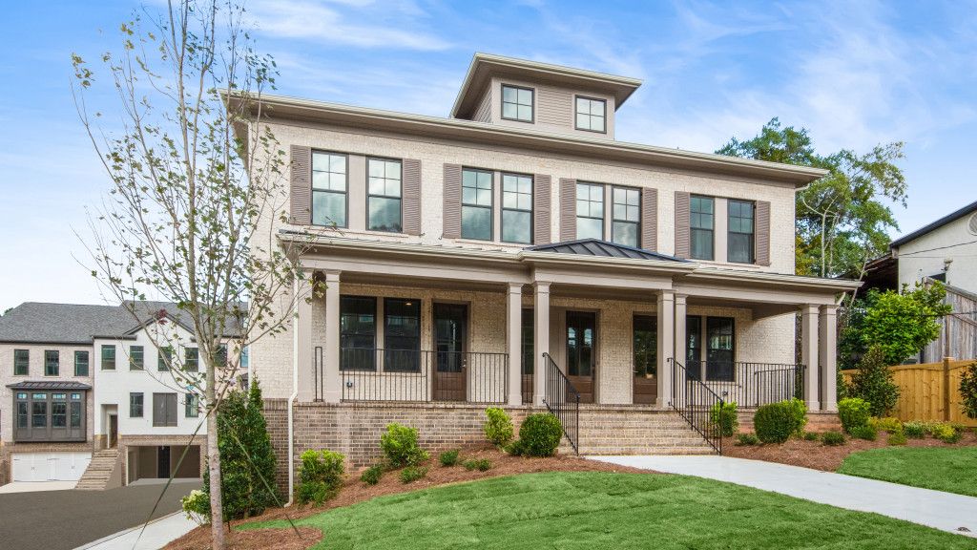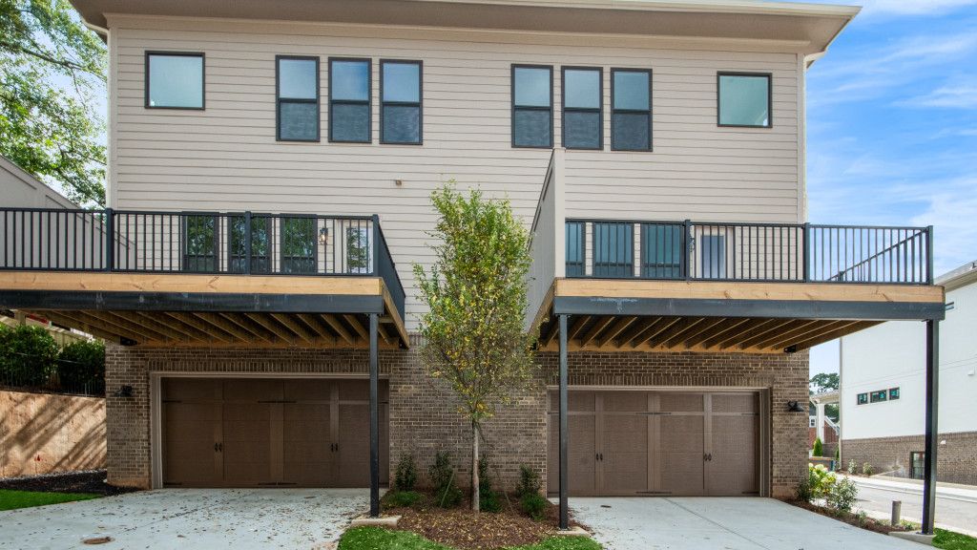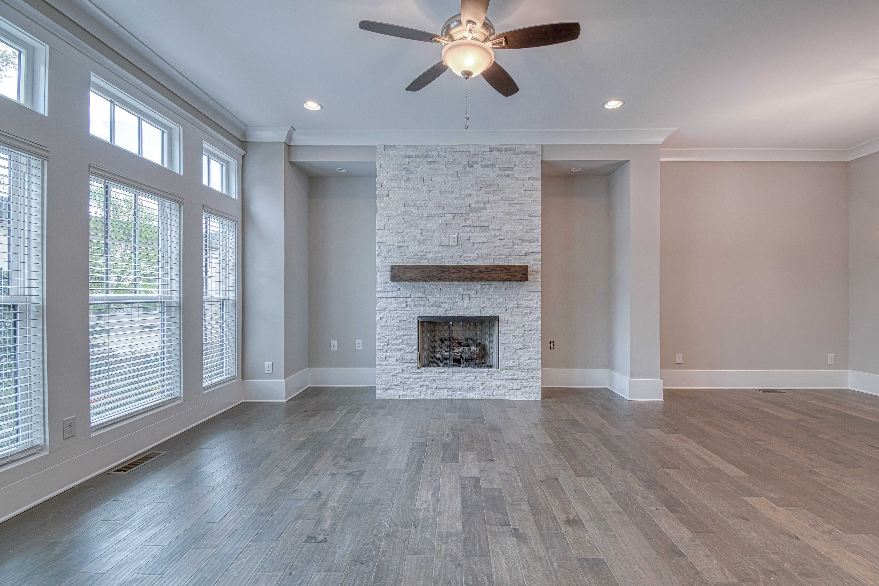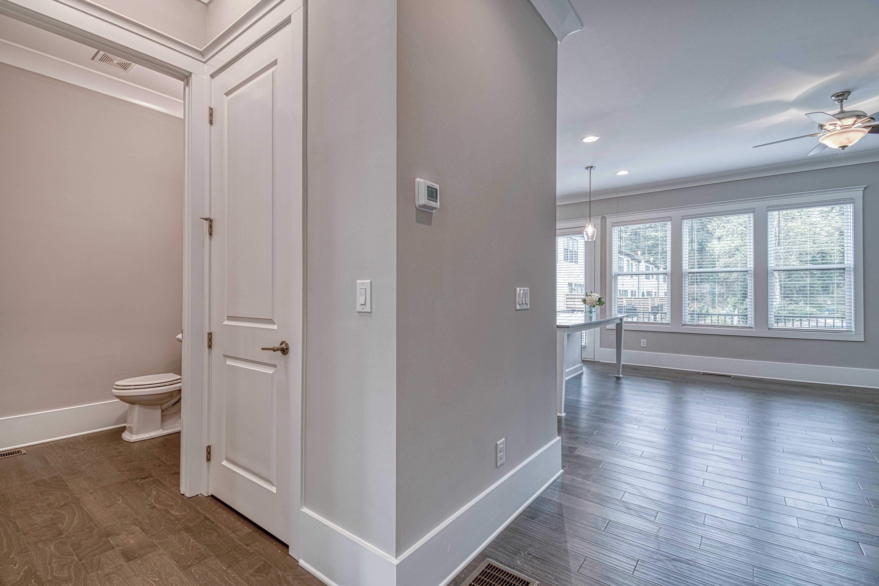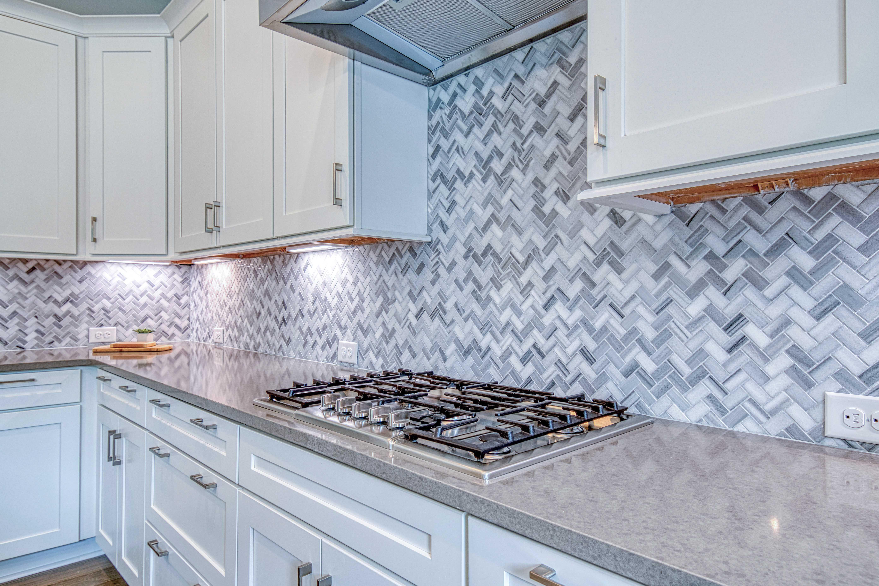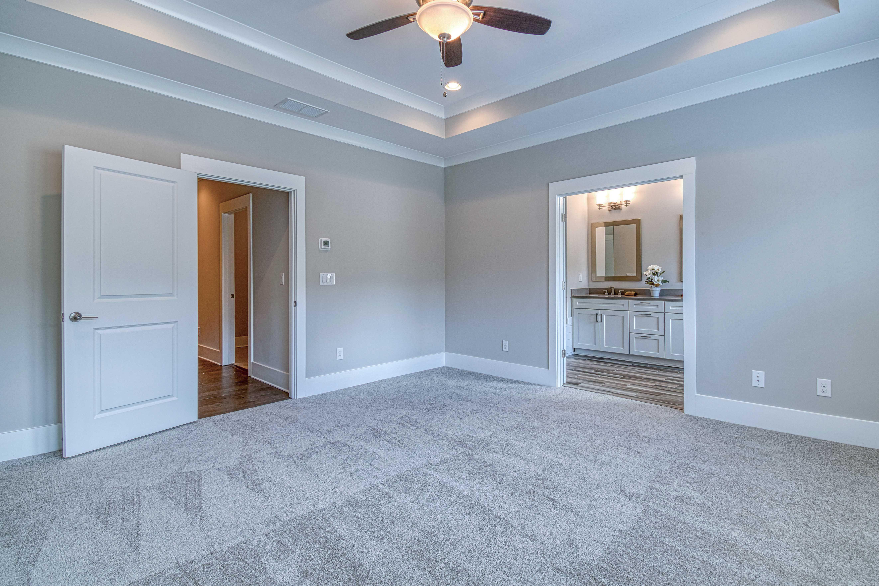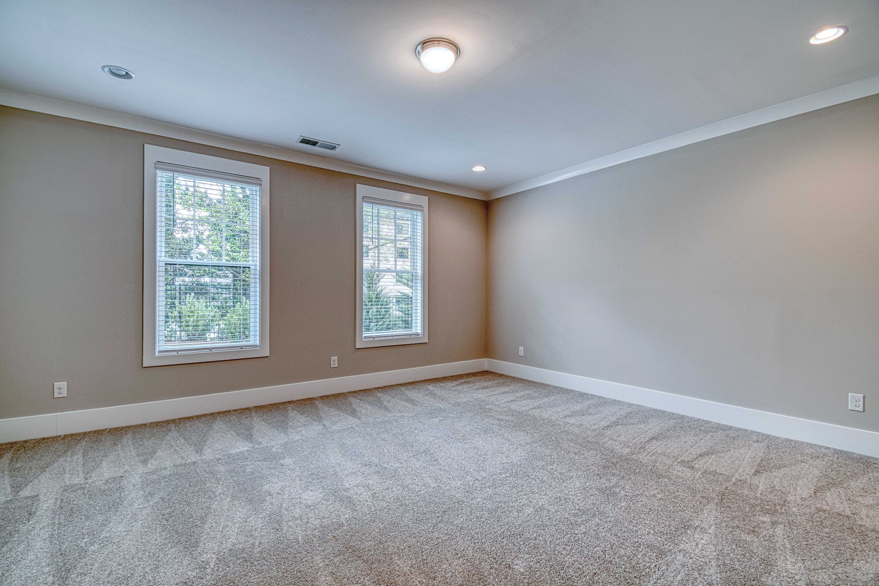(Contact agent for address) Fitzgerald
YOU'VE GOT QUESTIONS?
REWOW () CAN HELP
Home Info of Fitzgerald
Entering from the spacious front porch, the foyer of the Fitzgerald 2-unit townhome plan opens into a bright and open main level with 10' ceilings and hardwood floors. Unwind by the fire in the gathering room's fireplace or enjoy your meals in the separate dining area. Just beyond, you'll find a gourmet kitchen overlooking the spacious keeping room and leading out to the place you'll host all your summer barbecues - the rear deck. Up the stairs, two secondary bedrooms and a convenient upstairs laundry await, as well as a generous owner's suite, complete with a relaxing spa bathroom with a freestanding soaking tub, frameless tile shower, and walk-in closet big enough to suit any wardrobe. The fully finished terrace level is the perfect spot for your home office or private guest suite, with a convenient owner's entry with drop zone off the two -car garage and a large flex room with a connecting full bath.
Home Highlights for Fitzgerald
Information last updated on October 15, 2020
- Price: $739,900
- 2848 Square Feet
- Status: Under Construction
- 4 Bedrooms
- 2 Garages
- Zip: 30319
- 3 Full Bathrooms, 1 Half Bathroom
- 3 Stories
- Move In Date December 2020
Living area included
- Bonus Room
- Dining Room
- Family Room
- Game Room
- Guest Room
- Living Room
- Loft
- Media Room
- Office
- Study
Plan Amenities included
- Master Bedroom Upstairs
Community Info
If you’re looking for an Atlanta community that combines convenience with luxury and a charming small-town feel, you’ll love the Towns at Kendrick—a brand new enclave of 9 enchanting townhomes with amazing finishes inside and out. Living here, you can turn your everyday into a retreat with luxurious details like an oversized prep-and-serve island, owner’s suite with a spa bath, and outside covered patios in every home. Plus, you’ll enjoy a great location right around the corner from Town Brookhaven—with its vibrant cultural scene, locally owned eateries, boutique shops, and beautiful parks—as well as just down the road from metro Atlanta, so you’ll be able to spend less time on the commute and more time at home.
Actual schools may vary. Contact the builder for more information.
Amenities
-
Health & Fitness
- Ashford Forest Preserve & Trailhead
- Brookhaven Park
- Blackburn Park & Tennis Center
- Keswick Park
-
Community Services
- Walking Distance to Town Brookhaven
- Fully maintained entrance and community green spaces
- Quick access to Pill Hill, Atlanta's Healthcare Mecca - Northside Hospital, Scottish Rite, and Saint Joseph's
- Fully maintained entrance and community green spaces
- Northside Hospital
- Children's Healthcare of Atlanta, Scottish Rite
- Emory Saint Joseph's Hospital
-
Local Area Amenities
- Shopping Dining and Entertainment at Town Brookhaven - Walking Distance
- Shopping Dining and Entertainment at Lenox Square Mall - a 10 Minute Drive
- Shopping Dining and Entertainment at Phipps Plaza - a 10 Minute Drive
-
Educational
- Oglethorpe University
-
Social Activities
- Souper Jenny Brookhaven - Walking Distance
- Flying Biscuit Brookhaven - Walking Distance
- Olde Blind Dog at Town Brookhaven - Walking Distance
- True Food Kitchen - at Lenox Square
Area Schools
-
Dekalb Co SD
- Ashford Park Elementary School
- Chamblee Middle School
- Chamblee Charter High School
Actual schools may vary. Contact the builder for more information.
Utilities
-
Electric
- Georgia Power
888-660-XXXX
- Georgia Power
-
Gas
- Georgia Natural Gas
877-850-XXXX
- Georgia Natural Gas
-
Telephone
- ATT
800-288-XXXX
- ATT
-
Water
- DeKalb County Watershed
Fees and Rates
- HOA Fee: Towns at Kendrick Community Homeowners Association $3,360 per year
- Total annual tax rate: 7000%

