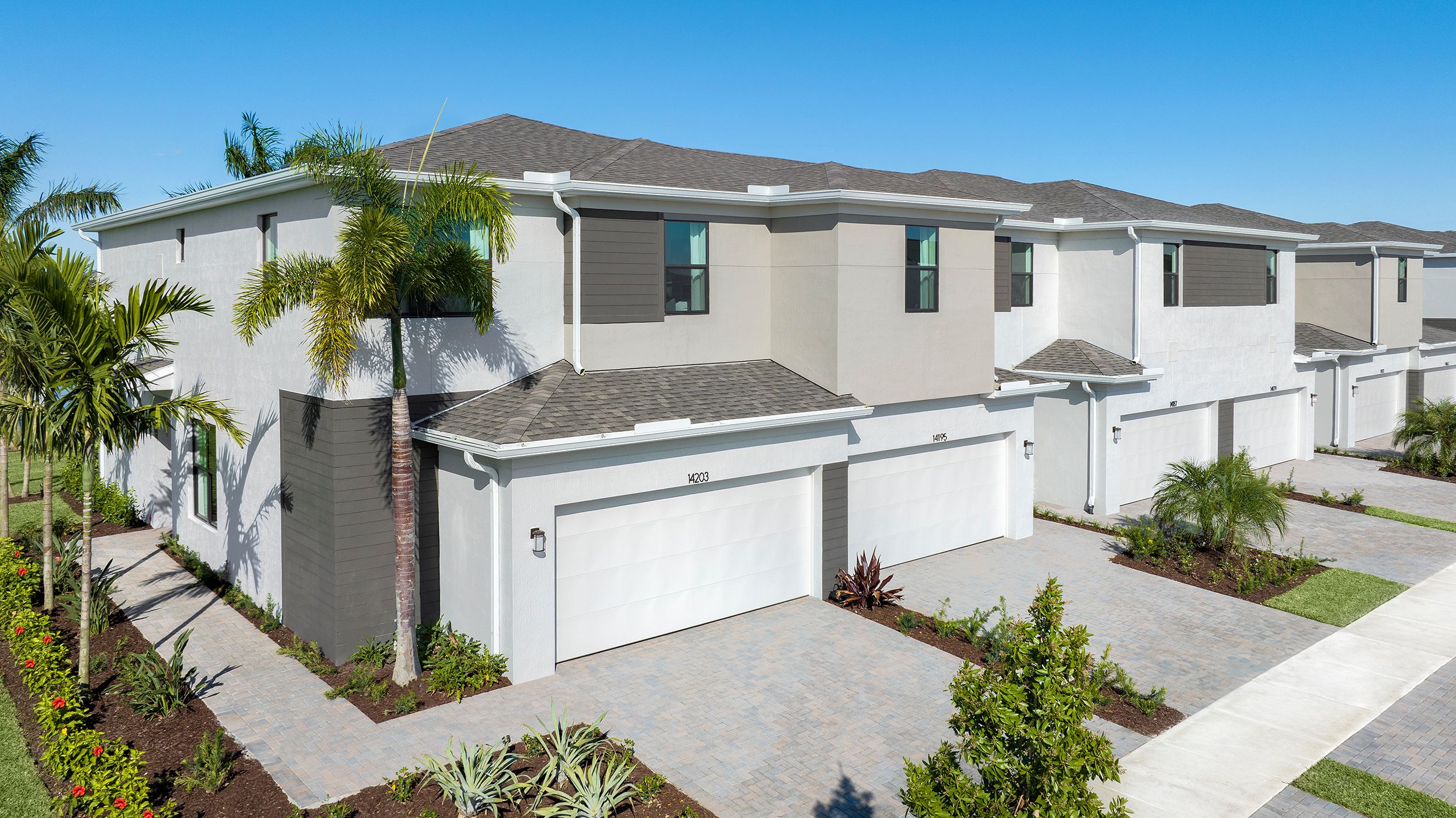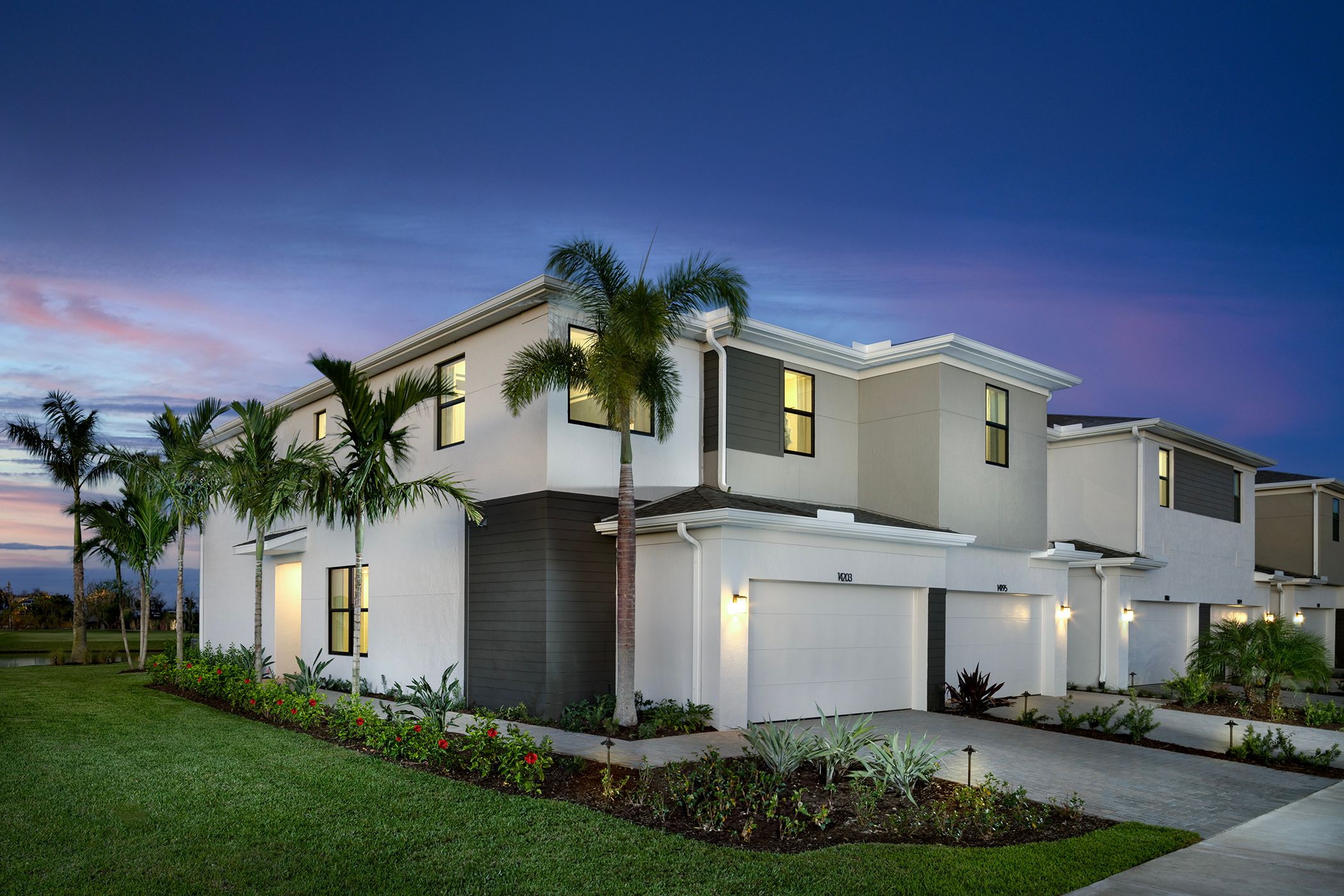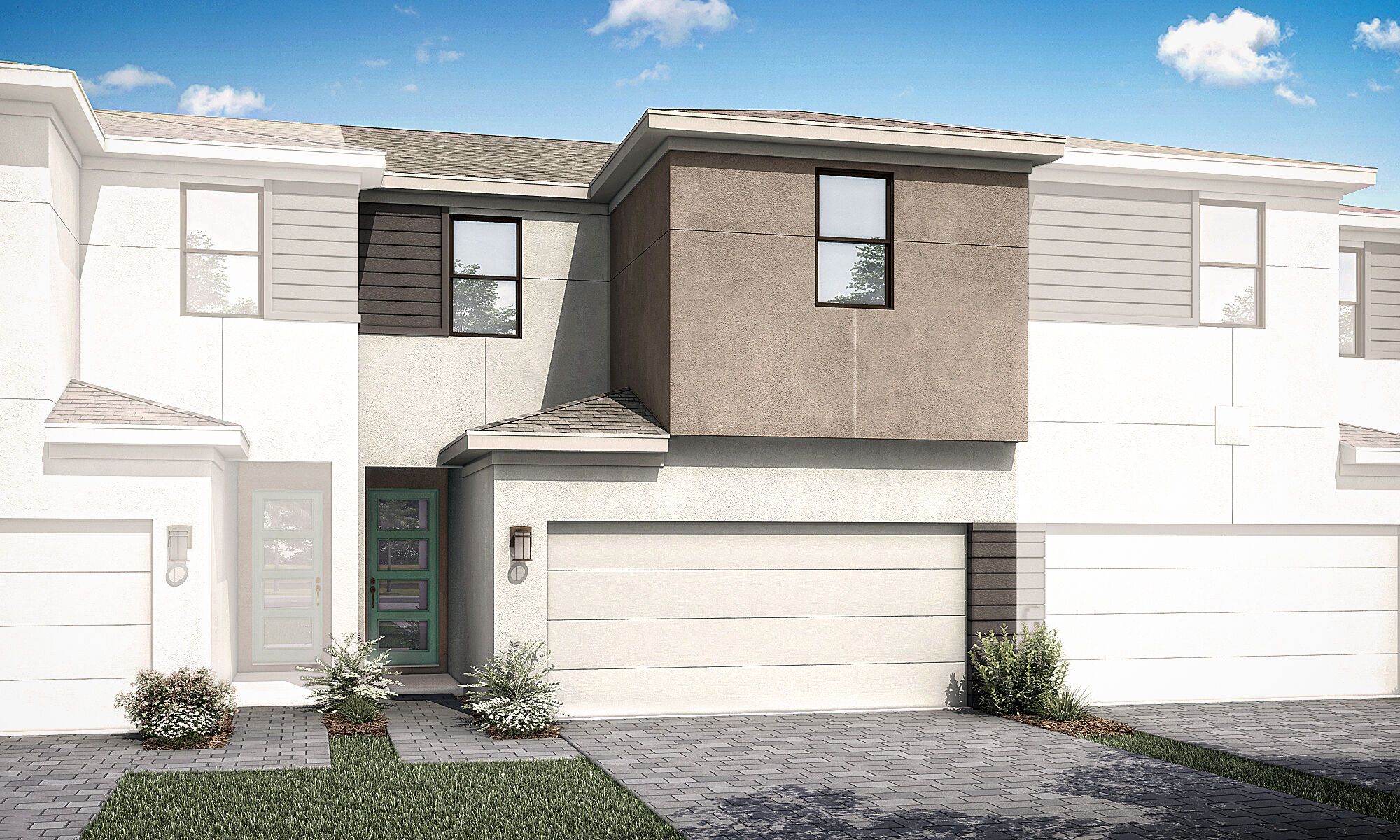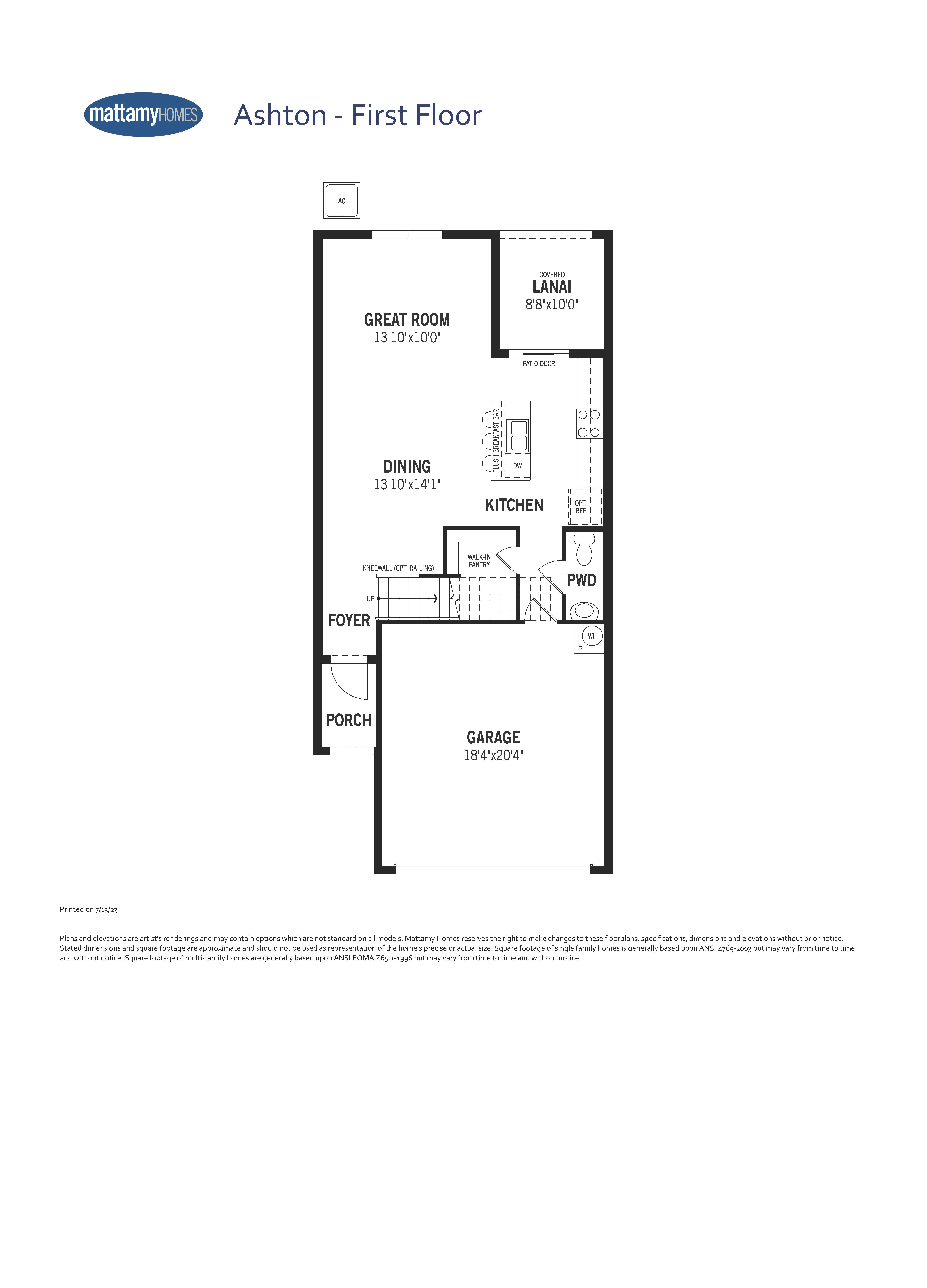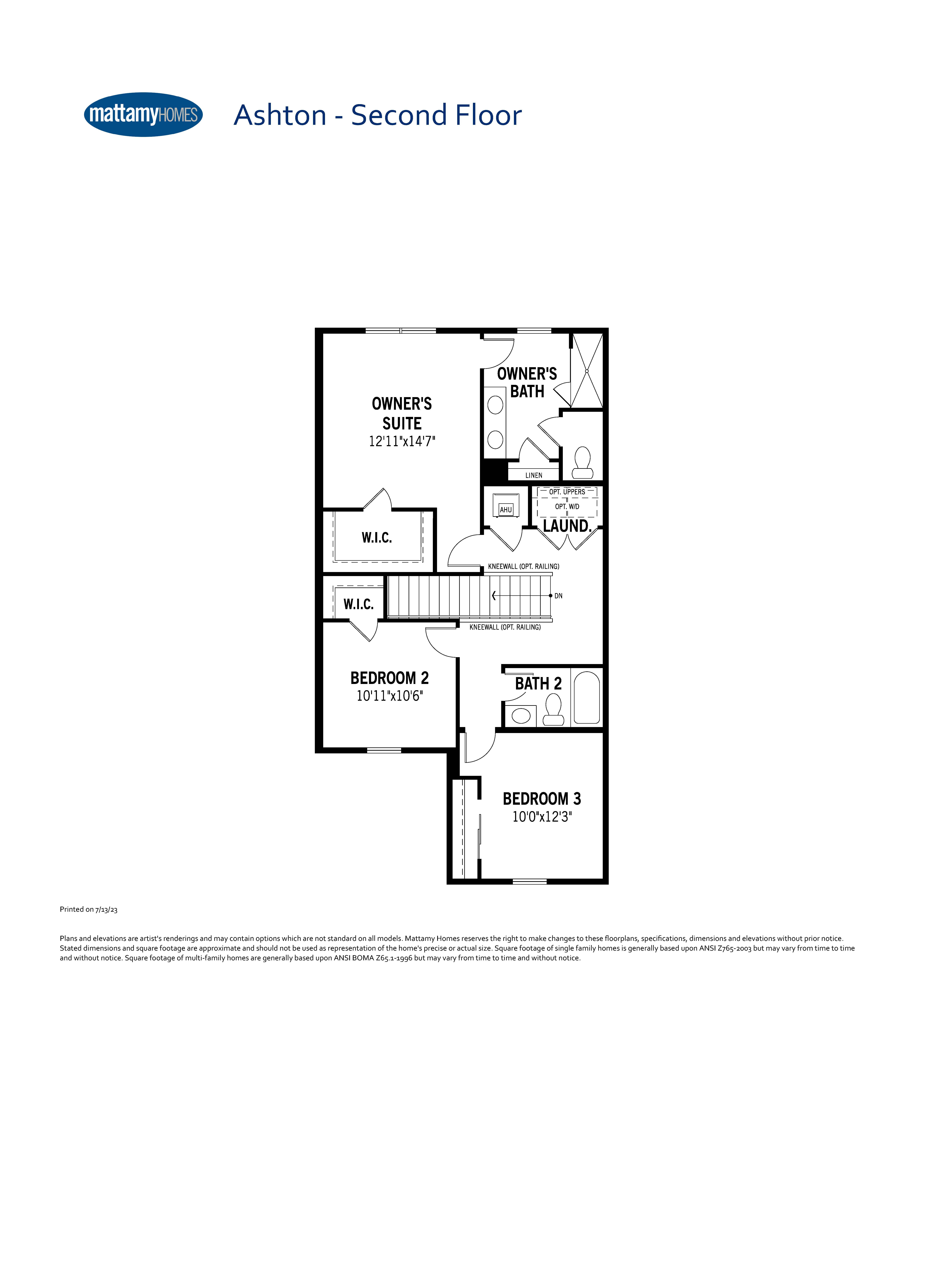Related Properties in This Community
| Name | Specs | Price |
|---|---|---|
 Dakota
Dakota
|
$392,880 | |
 Ashton
Ashton
|
$328,990 | |
 Ellery
Ellery
|
$413,290 | |
 Ellery
Ellery
|
$417,190 | |
 Dakota
Dakota
|
$375,440 | |
| Name | Specs | Price |
Ashton
Price from: $348,730Please call us for updated information!
YOU'VE GOT QUESTIONS?
REWOW () CAN HELP
Home Info of Ashton
The Ashton is a one-of-a-kind, 1,674 sq. ft. floorplan that is versatile and perfect for everyday living. This townhome will only be found on the interior block of homes, with a porch in front and private covered lanai in the rear. A large kitchen on the side of the home lends itself to a desirable amount of cooking and counter space in addition to cabinetry lining the walls. You'll find in the Ashton the three double windows which make most of our plans at Forest special, enjoying the bright airy feeling that comes in with the natural light. Upstairs, find a good separation of space with an owner's suite and bath in the rear and secondary beds and bath in the front separated by a cozy loft and laundry.
Home Highlights for Ashton
Information last updated on February 17, 2025
- Price: $348,730
- 1674 Square Feet
- Status: Completed
- 3 Bedrooms
- 2 Garages
- Zip: 34987
- 2.5 Bathrooms
- 2 Stories
- Move In Date January 2025
Living area included
- Dining Room
- Living Room
Plan Amenities included
- Primary Bedroom Upstairs
Community Info
Cadence is a charming new community ideal for homebuyers seeking the essence of life that Tradition has to offer at an affordable price. A masterfully designed neighborhood of over 100 homesites, Cadence boasts three collections of townhomes ranging from 1,674 sq. ft. to 1,900+ sq. ft. with 3 bedrooms, 2.5 bathrooms, and 2 car garages. Designed for the way you really live, these two-story townhomes feature exceptional exterior styles as well as designer finishing packages to fit your every need. Find an array of amenities within this gated community or step outside and experience the Tradition lifestyle to its fullest. With close proximity to the Town Center, accessibility to the T Trail, a dedicated TIM Autonomous Shuttle stop, world-class health care, and thoughtful lifestyle programming all right at your fingertips, we welcome you to Treasure Coast simplicity
Actual schools may vary. Contact the builder for more information.
Amenities
-
Health & Fitness
- Pool
- Trails
- Cleveland Clinic Martin Health
-
Community Services
- The Cleveland Clinic: state-of-the-art health care in your backyard
- gated entry
- Minutes away from a variety of shops and restaurants
-
Local Area Amenities
- Lake
- Tradition Square
-
Educational
- Keiser University
Area Schools
-
St Lucie PSD
- Allapattah Flats School
- Chester A Moore Elementary School
- St Lucie West K-8 School
- Renaissance Cs At St Lucie
- Renaissance Cs-Tradition
- Somerset College Prep Acad
- St Lucie West Centennial High School
- Port St Lucie High School
Actual schools may vary. Contact the builder for more information.
Testimonials
"The Mattamy buying experience was great. Ronald is the best! He was extremely responsive even on his days off. The build quality of their homes are top notch especially if you compare them to some of the larger home builders. Mattamy is on a higher level at all stages from sales, building, closing, and post support. I've recommended them to my family and friends looking to purchase their next home."
Ed B.
7/26/2024
"If I could leave 10 stars, I would! ?? highly recommend Annakay! You won't get better service anywhere!! So personable, helpful and goes above and beyond! Thank you for all your help!"
Jason & Jaclyn S.
7/26/2024
"From a realtor's perspective, the entire process was amazing and smooth. Jessica assisted me and my clients with their relocation from New York, making everything seamless. I highly recommend her!"
Carlos G.
7/26/2024
