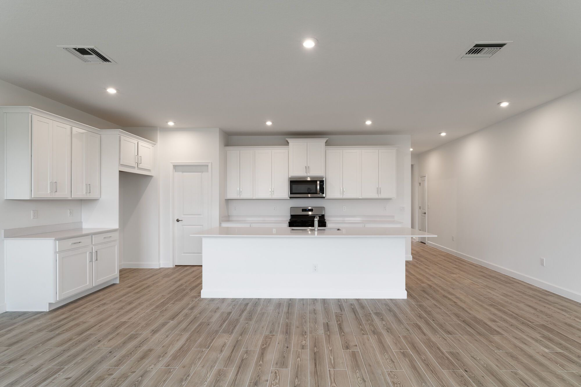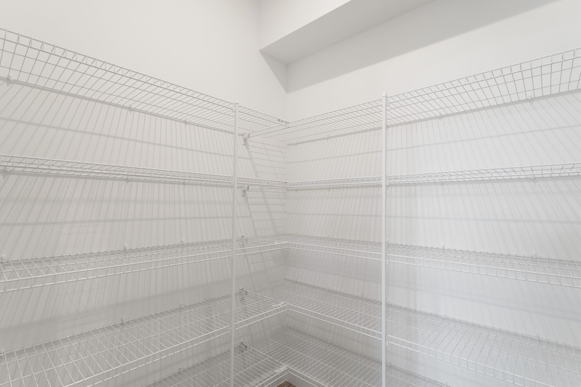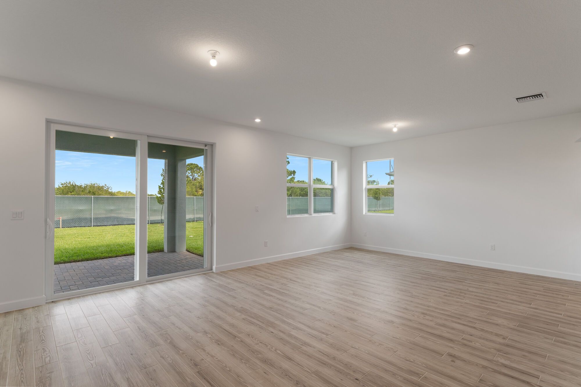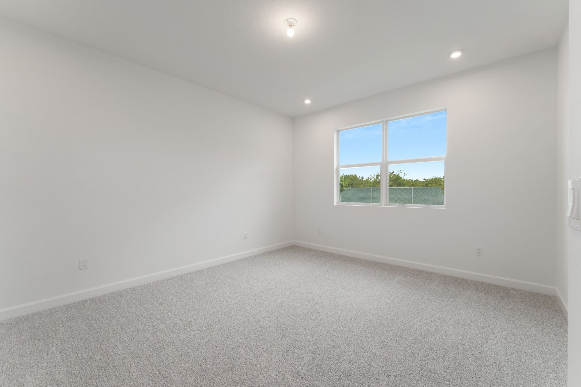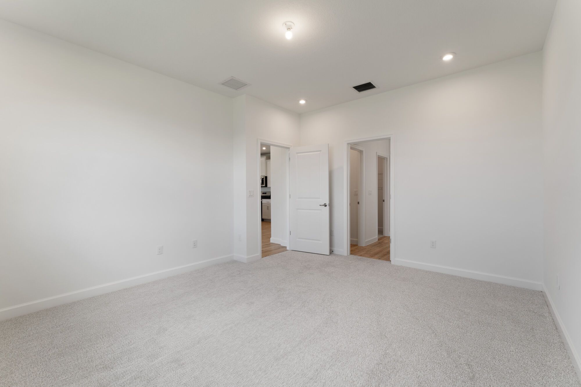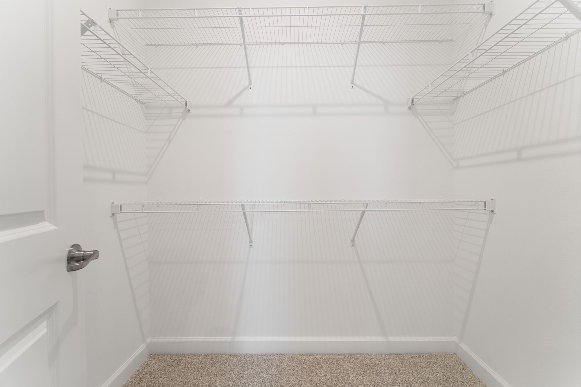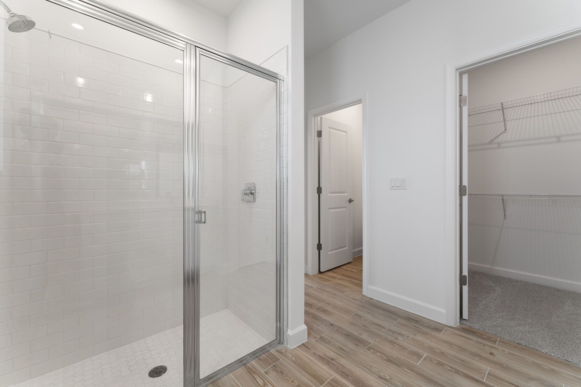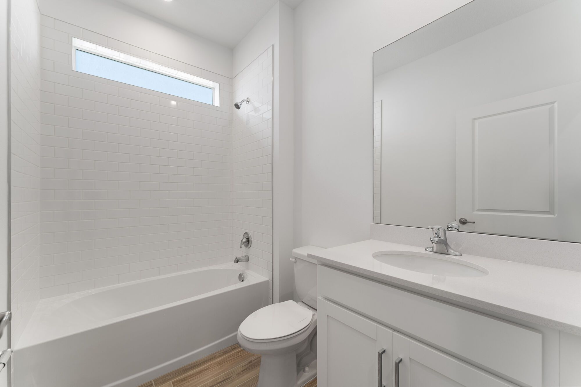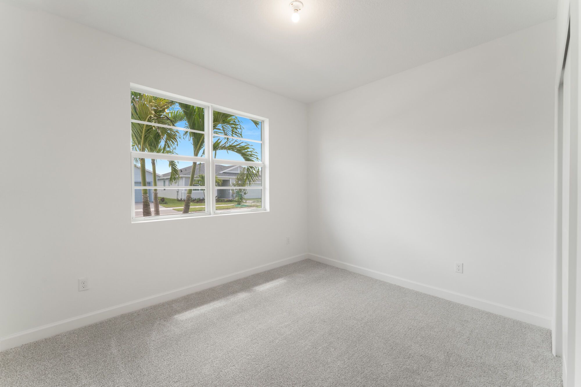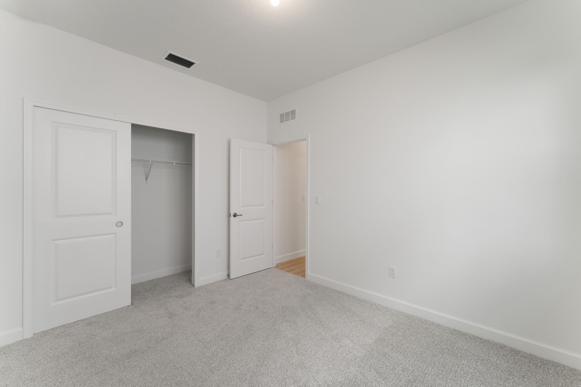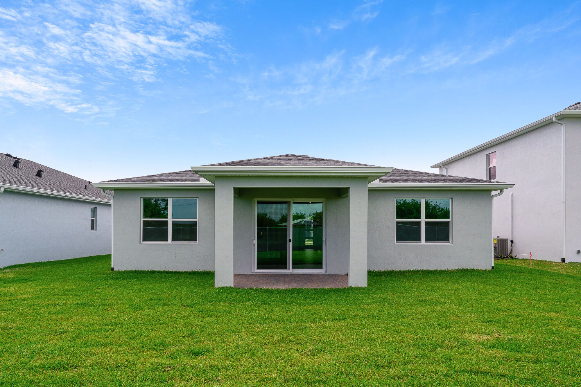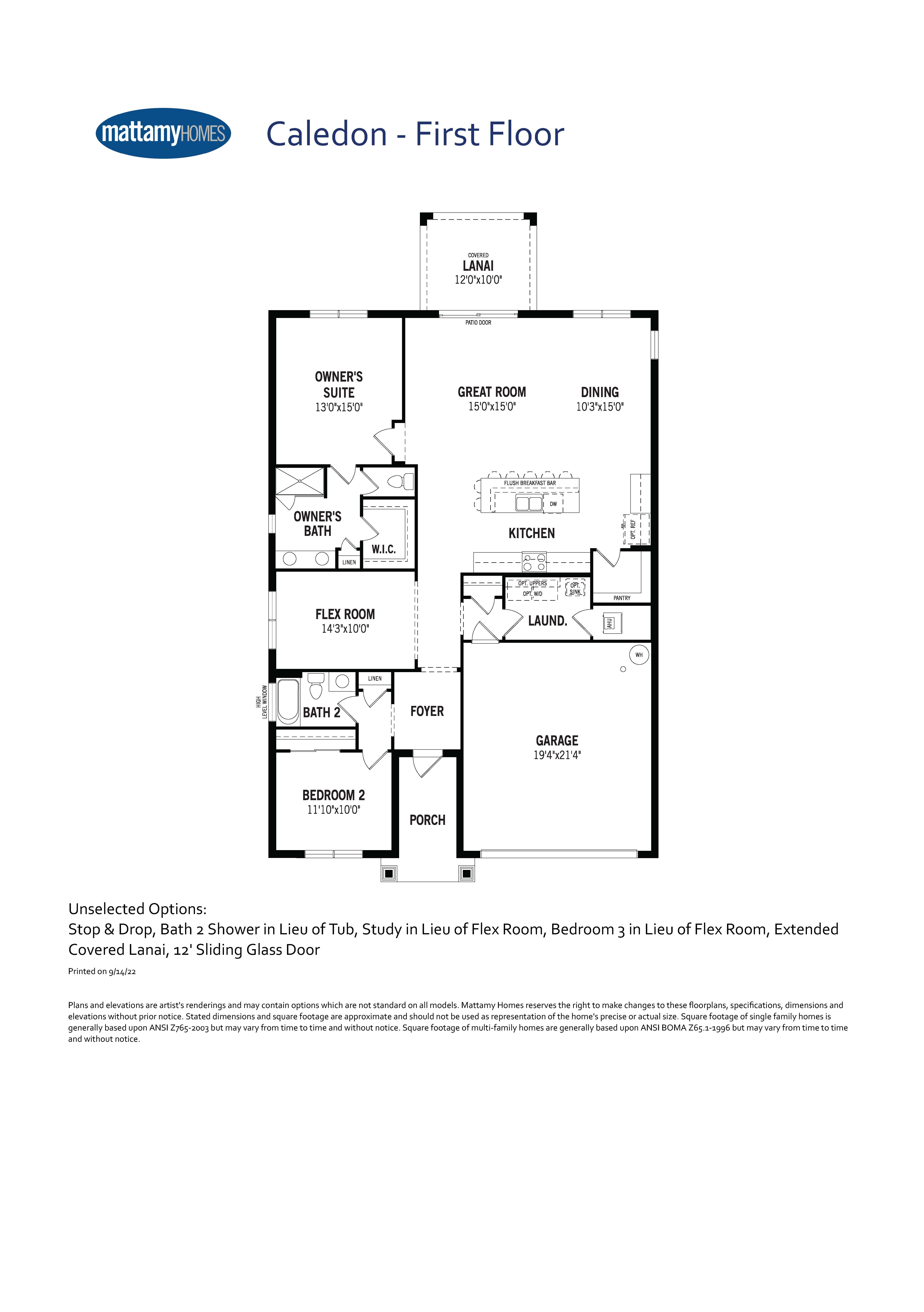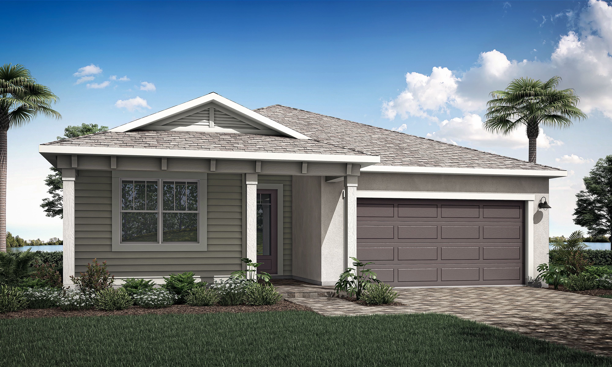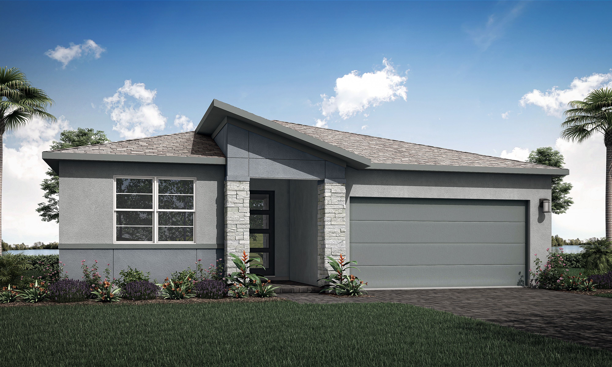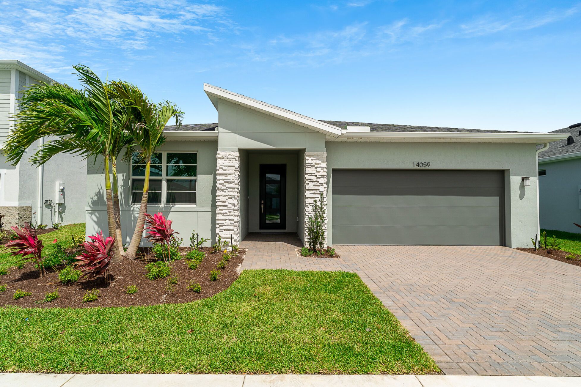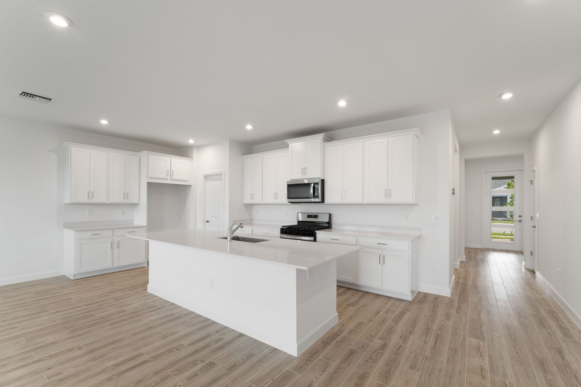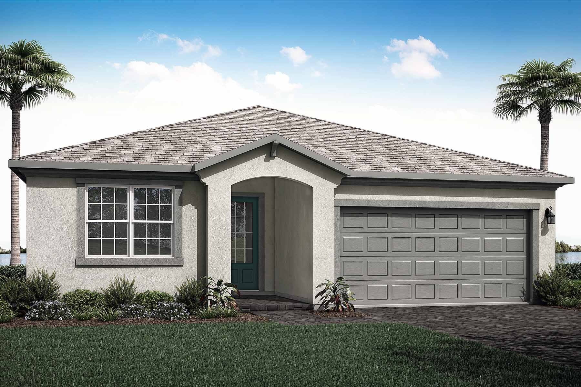Related Properties in This Community
| Name | Specs | Price |
|---|---|---|
 Shenandoah
Shenandoah
|
$522,270 | |
 Mount Rainier
Mount Rainier
|
$555,990 | |
 Gateway
Gateway
|
$423,990 | |
 Cascades
Cascades
|
$397,990 | |
 Biscayne Bay
Biscayne Bay
|
$547,550 | |
 Capitol Reef
Capitol Reef
|
$511,050 | |
 Caledon
Caledon
|
$380,990 | |
| Name | Specs | Price |
(Contact agent for address) Caledon
YOU'VE GOT QUESTIONS?
REWOW () CAN HELP
Home Info of Caledon
The 1,651 sq. ft. Caledon floorplan packs fantastic design in a layout that will inspire your every activity. The open-concept kitchen, dining and Great Room has a large breakfast bar and lots of natural light via well-placed windows. Bedroom 2 features an adjacent full bath, while the owners suite at the back of the house has a walk-in closet inside its luxurious, private bath.
Home Highlights for Caledon
Information last updated on April 01, 2024
- Price: $438,350
- 1651 Square Feet
- Status: Completed
- 3 Bedrooms
- 2 Garages
- Zip: 34987
- 2 Bathrooms
- 1 Story
- Move In Date February 2024
Living area included
- Dining Room
- Living Room
- Study
Plan Amenities included
- Primary Bedroom Downstairs
Community Info
Cadence is a charming new community ideal for homebuyers seeking the essence of life that Tradition has to offer at an affordable price. A masterfully designed neighborhood of over 300 homesites, Cadence boasts three collections of single-family homes ranging from 1,651 sq. ft. to 3,000+ sq. ft. with 3-4 bedrooms, 2-2.5 bathrooms, and 2-3 car garages. Designed for the way you really live, these one and two-story homes feature exceptional exterior styles as well as designer finishing packages to fit your every need. Find an array of amenities within this gated community or step outside and experience the Tradition lifestyle to its fullest. With close proximity to the Town Center, accessibility to the T Trail, a dedicated TIM Autonomous Shuttle stop, world-class health care, and thoughtful lifestyle programming all right at your fingertips, we welcome you to Treasure Coast simplicity.
Amenities
-
Health & Fitness
- Pool
- Trails
- Cleveland Clinic Martin Health
-
Community Services
- The Cleveland Clinic: state-of-the-art health care in your backyard
- gated entry
- Minutes away from a variety of shops and restaurants
-
Local Area Amenities
- Lake
- Tradition Square
-
Educational
- Keiser University
