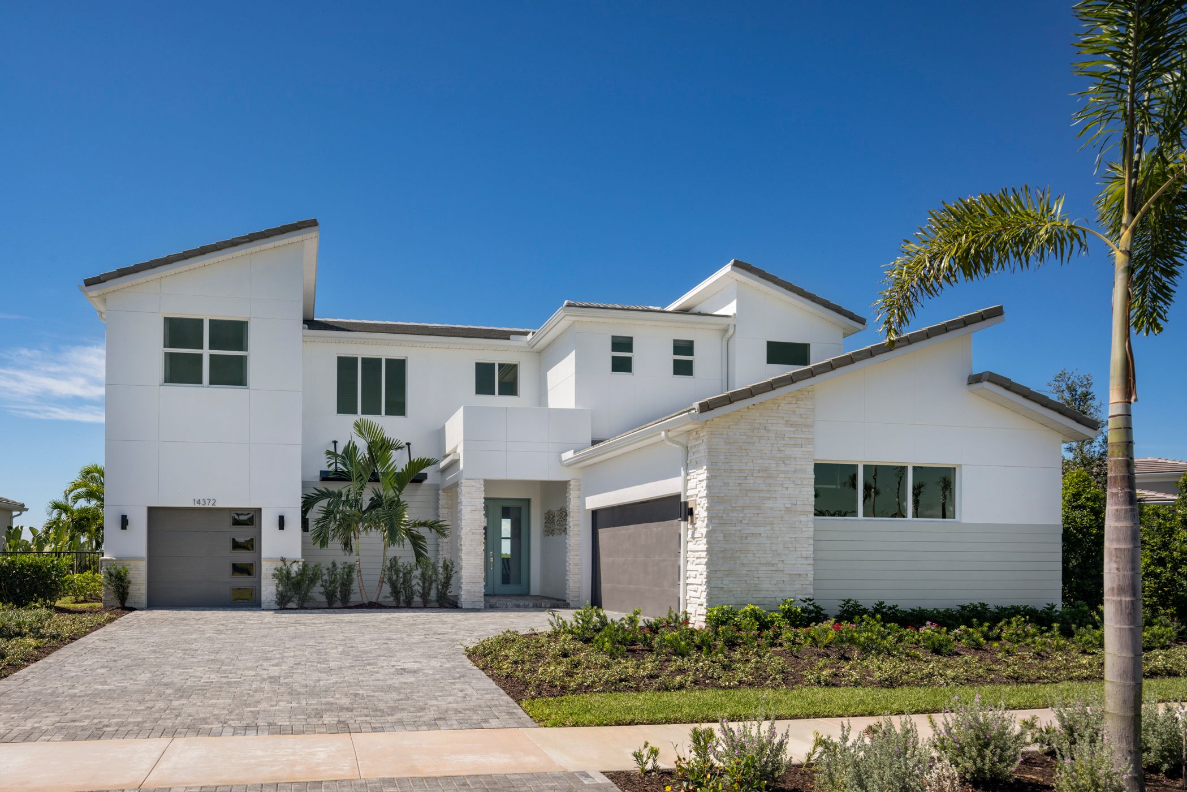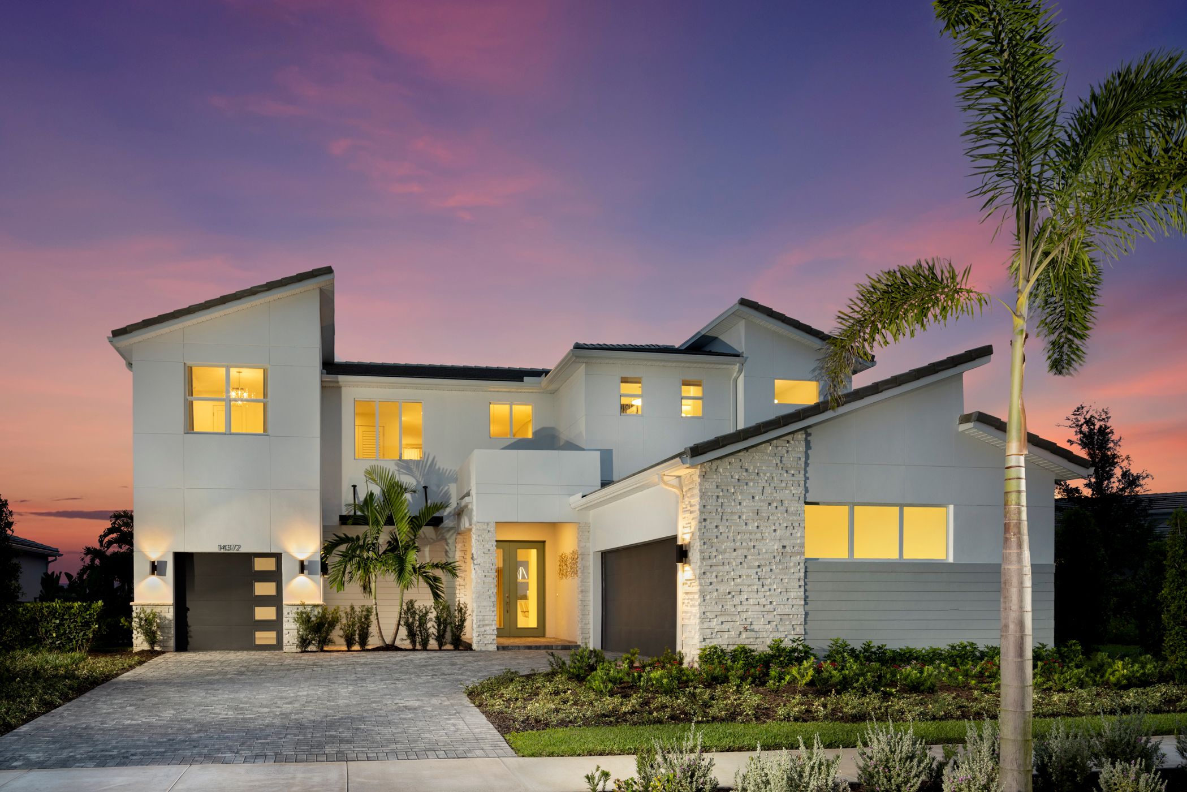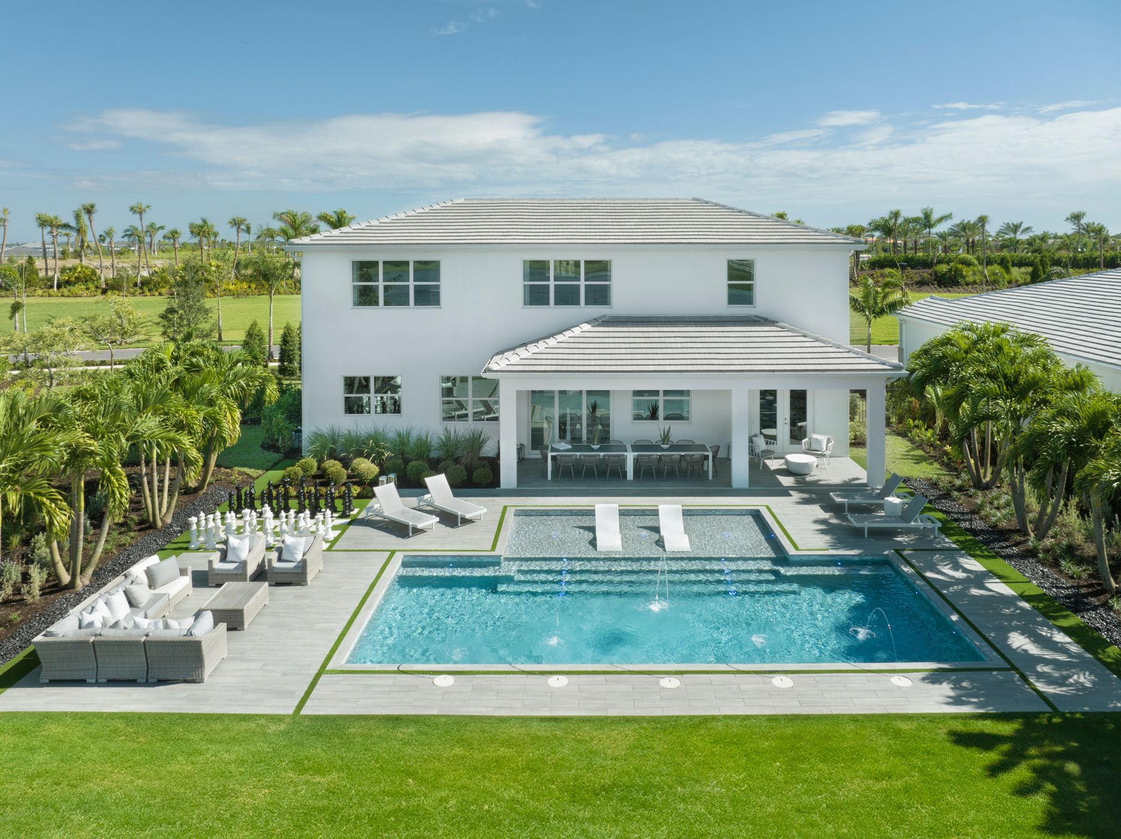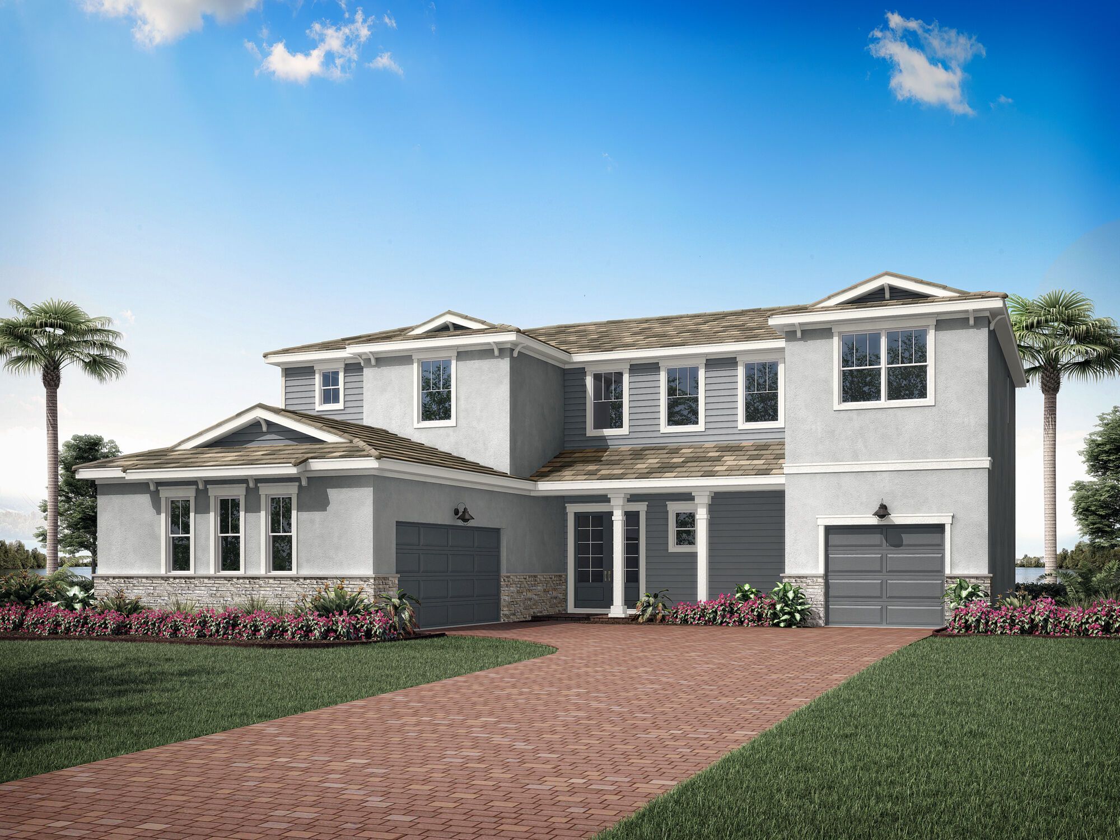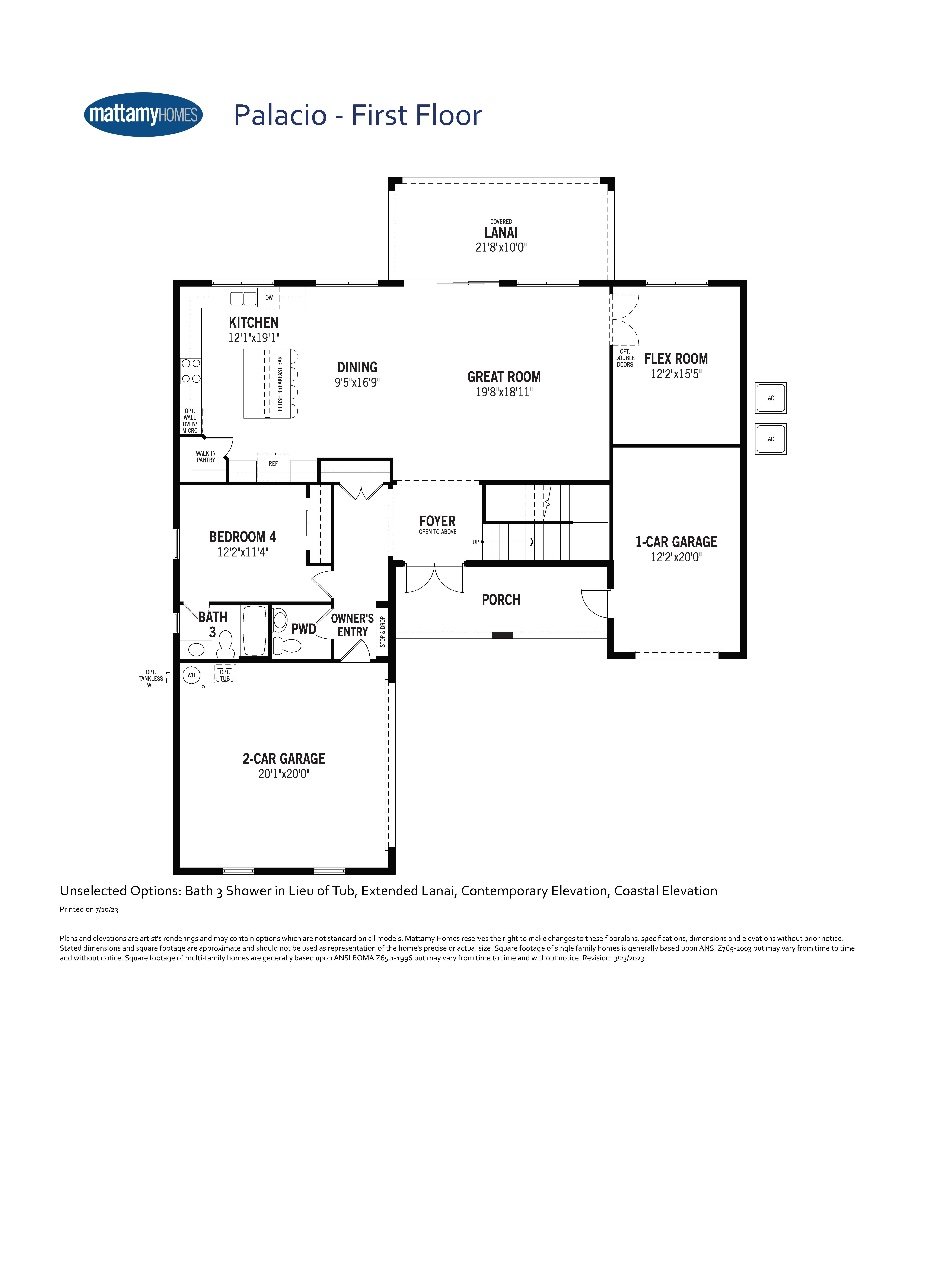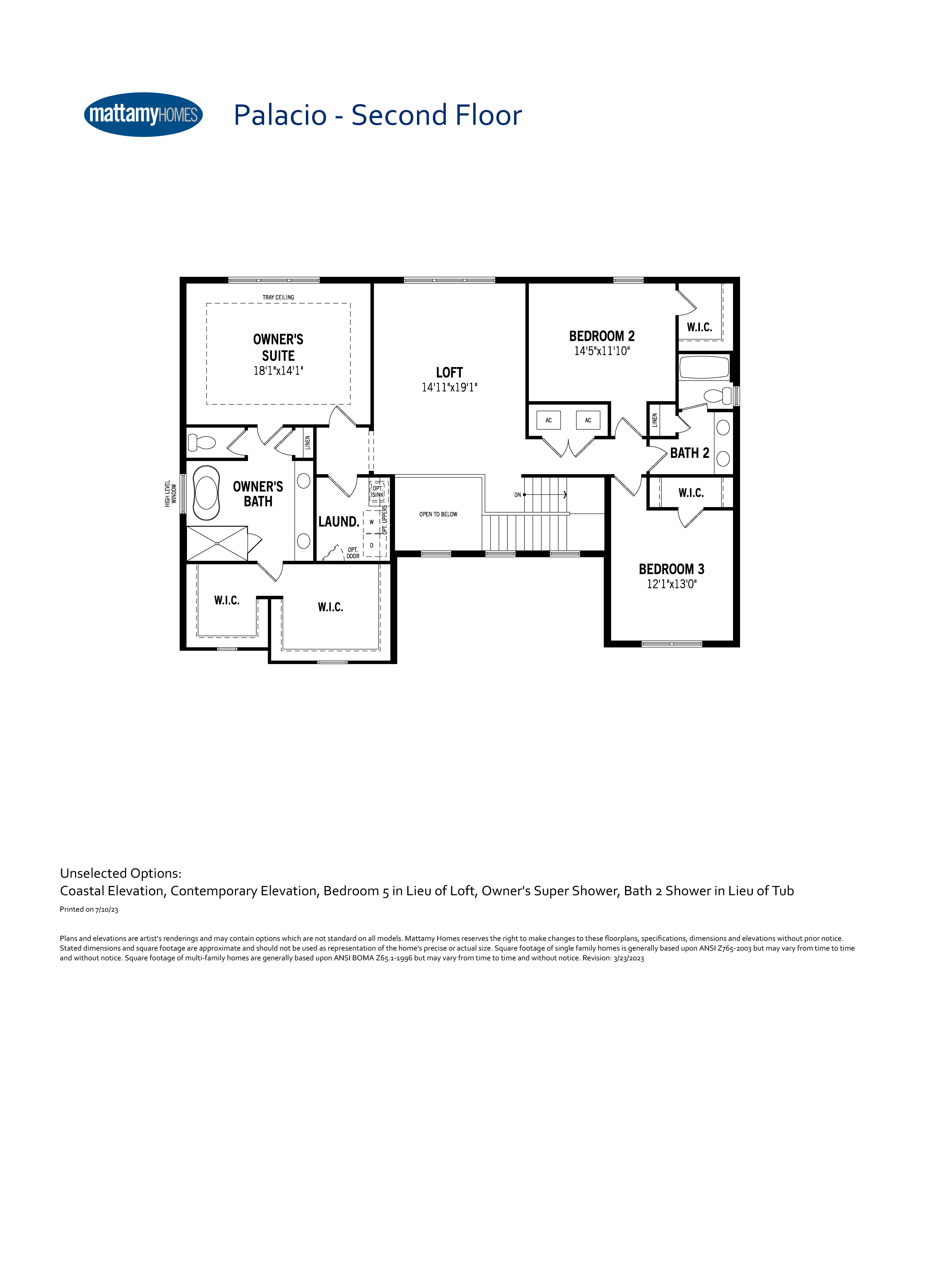Related Properties in This Community
| Name | Specs | Price |
|---|---|---|
 Monaco
Monaco
|
$863,215 | |
 Encore
Encore
|
$964,694 | |
 Noble
Noble
|
$723,130 | |
 Canopy
Canopy
|
$714,669 | |
 Palacio
Palacio
|
$864,592 | |
 Wynn
Wynn
|
$659,500 | |
 Omni
Omni
|
$654,576 | |
 Grand
Grand
|
$758,401 | |
 Eau
Eau
|
$613,196 | |
 Noble
Noble
|
$792,076 | |
 Carlton
Carlton
|
$671,145 | |
 Rosewood
Rosewood
|
$510,864 | |
 Opal
Opal
|
$834,446 | |
 Meridian
Meridian
|
$636,550 | |
 Conrad
Conrad
|
$770,545 | |
 Cameo
Cameo
|
$536,948 | |
 Wynn
Wynn
|
$731,577 | |
 Meridian
Meridian
|
$670,083 | |
 Grand
Grand
|
$764,180 | |
 Encore
Encore
|
$804,990 | |
 Carlton
Carlton
|
$625,990 | |
 Canopy
Canopy
|
$587,990 | |
 Cameo
Cameo
|
$590,025 | |
 Conrad
Conrad
|
$691,990 | |
 Rosewood
Rosewood
|
$468,990 | |
 Opal
Opal
|
$802,587 | |
 Monaco
Monaco
|
$766,990 | |
 Omni
Omni
|
$586,990 | |
 Eau
Eau
|
$548,990 | |
| Name | Specs | Price |
Palacio
Price from: $889,281Please call us for updated information!
YOU'VE GOT QUESTIONS?
REWOW () CAN HELP
Home Info of Palacio
The 3,466 square foot Palacio floorplan offers versatile, thoughtfully designed space in a pleasant configuration of shared and private living areas. The first floor has its own additional bedroom with a full bath and dual sinks in addition to a flex room and large, combined Great Room, dining room and kitchen with breakfast bar. Upstairs, a large loft makes for excellent gathering space. The large, private owners suite has two walk-in closets. Bedrooms 2 and 3 also have walk-in closets, and an adjacent full bath with dual sinks.
Home Highlights for Palacio
Information last updated on February 17, 2025
- Price: $889,281
- 3466 Square Feet
- Status: Under Construction
- 4 Bedrooms
- 3 Garages
- Zip: 34987
- 3.5 Bathrooms
- 2 Stories
- Move In Date May 2025
Living area included
- Bonus Room
- Dining Room
- Living Room
- Loft
Plan Amenities included
- Primary Bedroom Upstairs
Community Info
Seville is a charming new community ideal for homebuyers seeking the essence of life that Tradition has to offer. A masterfully designed neighborhood of over 500 homesites, Seville boasts three collections of single-family homes ranging from 1,904 sq. ft. to 3,400+ sq. ft. with 3-5 bedrooms, 2-3.5 bathrooms, and 2-3 car garages. Designed for the way you really live, these one and two-story homes feature exceptional exterior styles as well as custom packages to fit your every need. Find an array of amenities within this gated community or step outside and experience the Tradition lifestyle to its fullest. With proximity to the Town Center, accessibility to the T Trail, a dedicated TIM Autonomous Shuttle stop, world-class health care, and thoughtful lifestyle programming all right at your fingertips, we welcome you to Treasure Coast simplicity.
Actual schools may vary. Contact the builder for more information.
Amenities
-
Health & Fitness
- Pool
- Basketball
- Cleveland Clinic
-
Community Services
- Playground
-
Local Area Amenities
- Lake
- Town Square
-
Educational
- Keiser University
-
Social Activities
- Club House
Area Schools
-
St Lucie PSD
- Allapattah Flats School
- St Lucie Elementary School
- St Lucie West K-8 School
- Renaissance Cs-Tradition
- Somerset College Prep Acad
- Port St Lucie High School
- St Lucie West Centennial High School
Actual schools may vary. Contact the builder for more information.
Testimonials
"I recently purchased a new home that is currently being built from Mattamy, and I couldn't be happier with the experience. From the moment I met John, he demonstrated professionalism, expertise, and genuine care. He guided me through every step of the process, providing valuable insights and ensuring that all my questions were answered promptly. John's attention to detail and commitment to customer satisfaction truly set him apart. I highly recommend John to anyone looking to purchase a new home"
Melissa S.
7/26/2024
"After visiting multiple building sites, we visited John at Seville. He was by far the most knowledgeable and friendly builder's agent we've come across. He was honest, candid, and informative."
Phillip B.
7/26/2024
"Mike was incredible! My family and I recently bought a home with him, and he made the process smooth and enjoyable. His market knowledge and attention to detail ensured we found our dream home. Mike was always available, answered all our questions, and went above and beyond to make us feel comfortable and informed. His professionalism and genuine care for his clients truly set him apart. Thank you, Mike, you are the best!"
Destiny V.
7/26/2024
