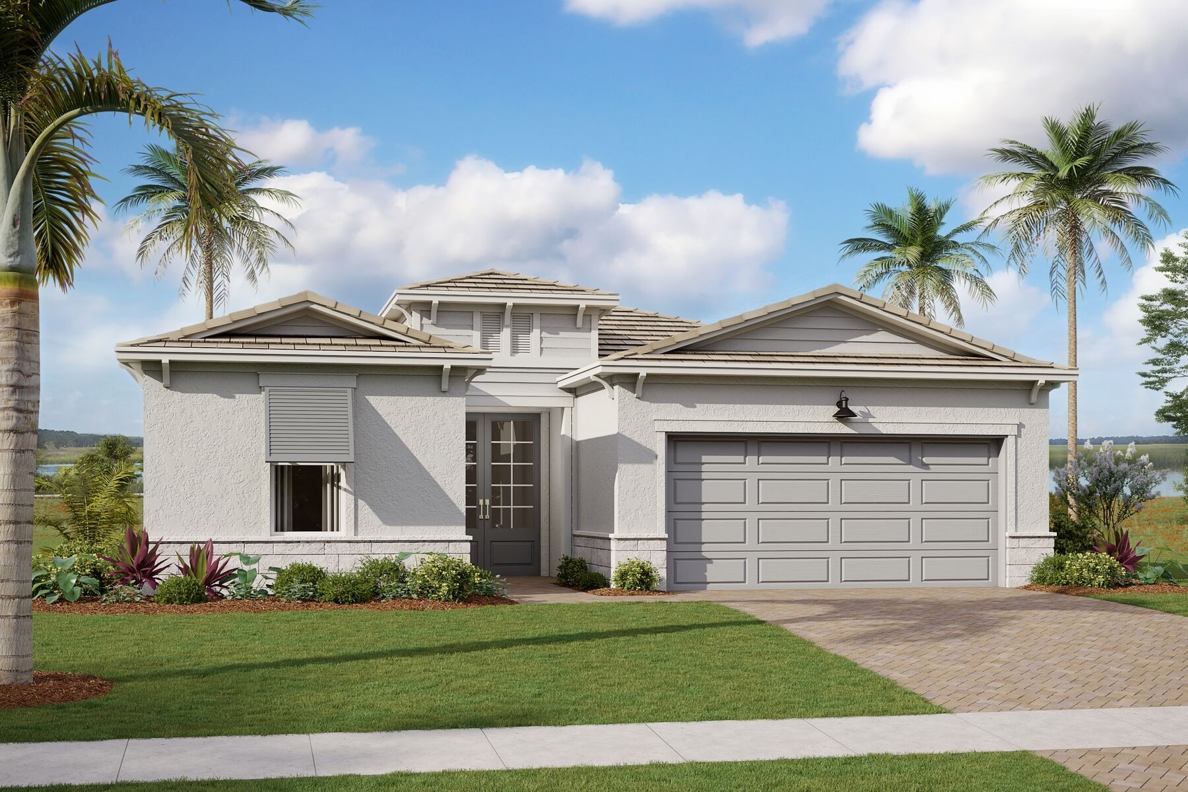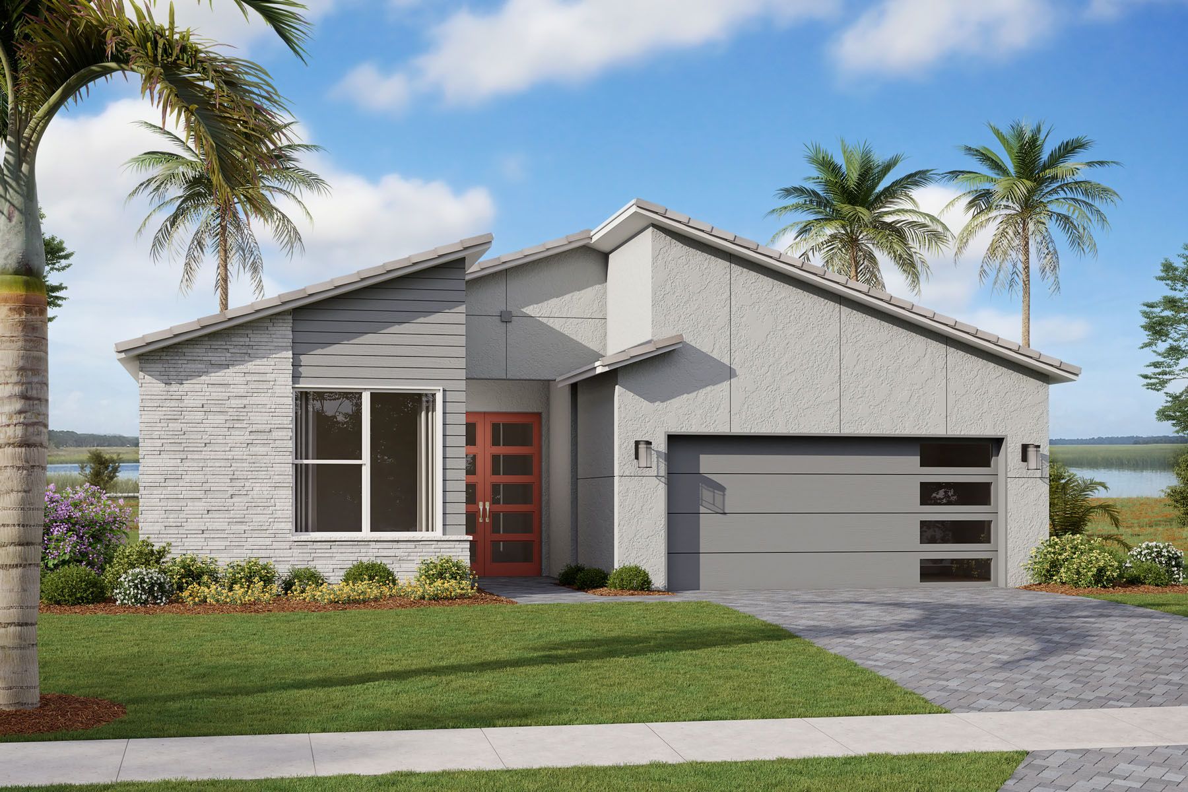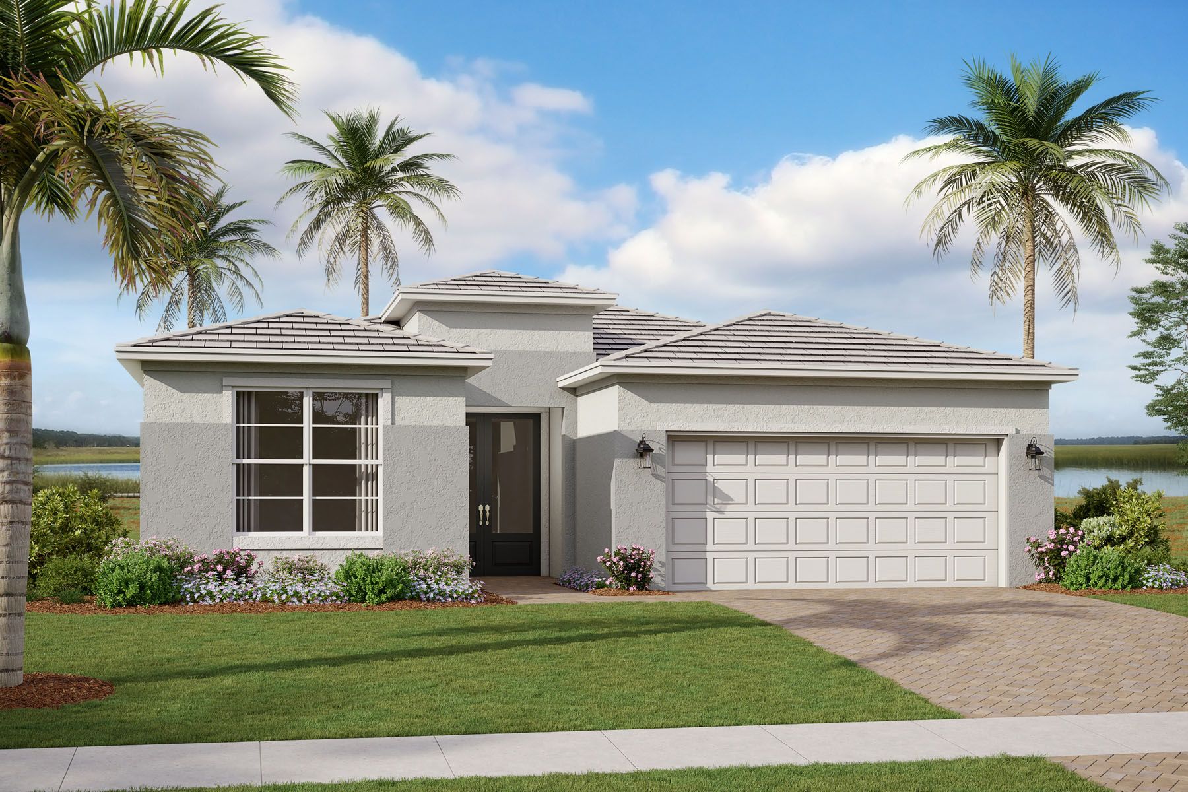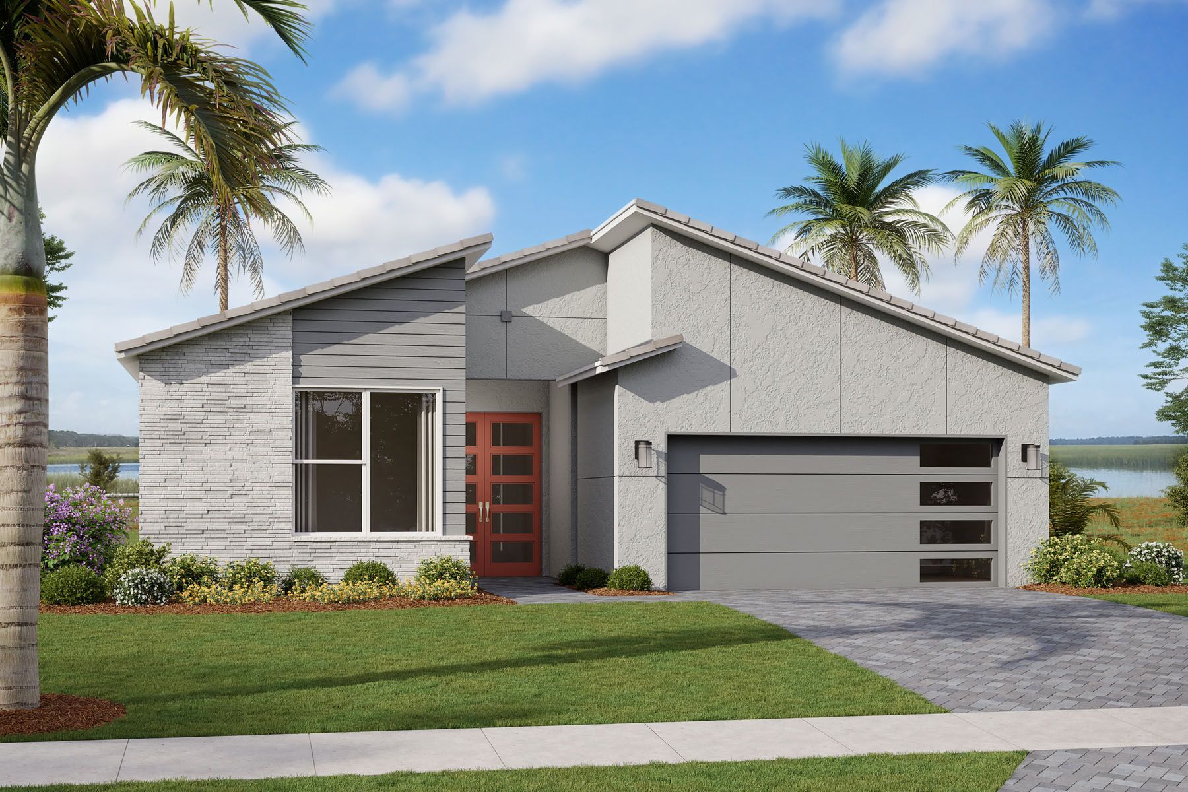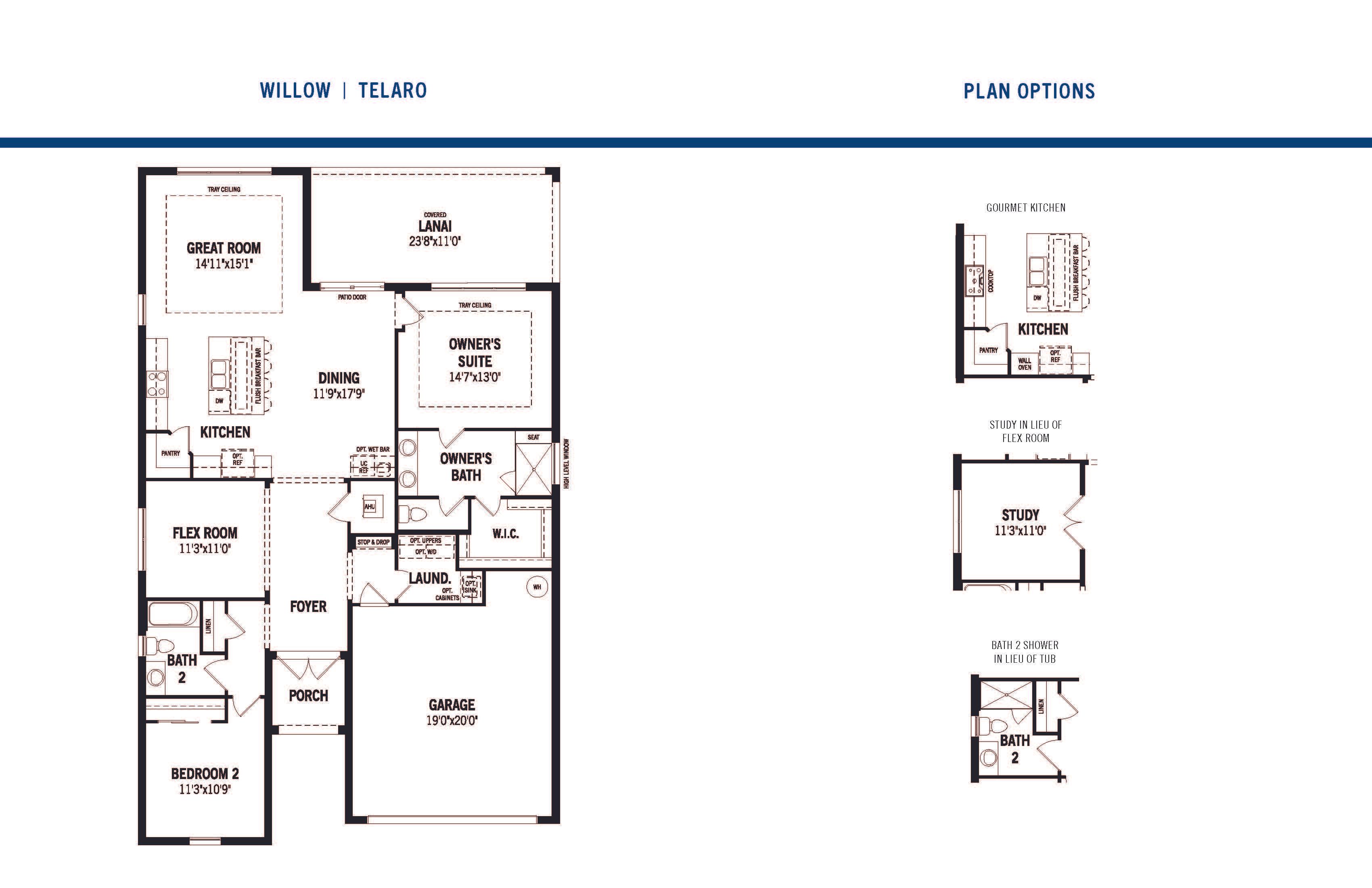Related Properties in This Community
| Name | Specs | Price |
|---|---|---|
 Felicity Grand
Felicity Grand
|
$395,990 | |
 Eden Grand
Eden Grand
|
$427,990 | |
 Sage
Sage
|
$513,523 | |
 Felicity
Felicity
|
$387,990 | |
 Eden
Eden
|
$418,990 | |
 Harbor
Harbor
|
$639,157 | |
 Harbor
Harbor
|
$685,047 | |
 Aurora
Aurora
|
$716,929 | |
 Lotus
Lotus
|
$695,669 | |
 Haven
Haven
|
$450,990 | |
 Concord
Concord
|
$603,980 | |
 Clarion
Clarion
|
$536,668 | |
 Willow
Willow
|
$492,779 | |
 Lotus
Lotus
|
$721,709 | |
 Haven
Haven
|
$492,641 | |
 Sage
Sage
|
$474,515 | |
 Clarion
Clarion
|
$498,335 | |
 Aurora
Aurora
|
$590,990 | |
 Concord
Concord
|
$541,990 | |
 Nirvana
Nirvana
|
$366,990 | |
 11735 SW VIRIDIAN BLVD (Willow)
11735 SW VIRIDIAN BLVD (Willow)
|
2 BR | 2 BA | 2 GR | 1,708 SQ FT | $466,795 |
 11582 SW VIRIDIAN BLVD (Eden)
11582 SW VIRIDIAN BLVD (Eden)
|
2 BR | 2.5 BA | 2 GR | 1,876 SQ FT | $450,805 |
 10282 SW CORVUS LN (Nirvana)
10282 SW CORVUS LN (Nirvana)
|
2 BR | 2 BA | 2 GR | 1,376 SQ FT | $420,180 |
| Name | Specs | Price |
Willow
Price from: $406,990
YOU'VE GOT QUESTIONS?
REWOW () CAN HELP
Home Info of Willow
The beautiful 1,708 square foot Willow floorplan offers the Tranquility collection at Telaro with a floorplan rich in style and livability. From the double-door entrance, an expansive foyer leads past a convenient flex room, to an open-concept kitchen, dining, and great room. Enjoy tranquil backyard views from the great room, or step out from the dining room onto the covered lanai. The spacious owner's suite includes a spa-like bathroom and walk-in closet. A second bedroom and bathroom, conveniently located laundry room, and 2-car garage rounds out the features of this popular one-story home.
Home Highlights for Willow
Information last checked by REWOW: September 14, 2025
- Price from: $406,990
- 1708 Square Feet
- Status: Plan
- 2 Bedrooms
- 2 Garages
- Zip: 34987
- 2 Bathrooms
- 1 Story
Living area included
- Dining Room
- Living Room
- Office
Plan Amenities included
- Primary Bedroom Downstairs
Community Info
Telaro at Tradition marks Mattamy Homes' premier 55+ Active Adult neighborhood within the vibrant, master-planned community of Tradition. This highly anticipated enclave boasts over 400 homesites, featuring elegantly designed contemporary single-family homes ranging from 1,708 to 2,800 square feet. Residents of Telaro enjoy an exclusive lifestyle with an array of resort-style amenities, thoughtfully planned social spaces, engaging lifestyle programs, and seamless access to everything Tradition has to offer. A highlight of the community is the newly opened 20,000-square-foot clubhouse, offering state-of-the-art fitness facilities, social lounges, event spaces, and more. Sign up as a Community Insider to receive the latest updates and announcements. If youre interested in other options nearby, be sure to explore the townhomes and villas in Palm City for additional low-maintenance and stylish living opportunities.
Actual schools may vary. Contact the builder for more information.
Amenities
-
Health & Fitness
- Pool
- Basketball
- Cleveland Clinic
-
Community Services
- Gated Entry
-
Local Area Amenities
- Lake
- Town Square
- Tradition Dog Park
-
Educational
- Keiser University
-
Social Activities
- Club House
Area Schools
-
St. Lucie Schools
- Chester A. Moore Elementary School
- St. Lucie Elementary School
- Port St. Lucie High School
Actual schools may vary. Contact the builder for more information.
Testimonials
"This is the 2nd time Chuck and I have bought a Mattamy built home. Joanne Naddell helped us purchase our home in Florida while we were living in AZ. We received weekly updates and pictures to keep us informed of the progress since we weren't living in Florida yet. She was wonderful and answered all my questions. She deserves more than 5 stars! "
Teri L
11/4/2022
"Closed at Telaro March 25. Love the house and the workmanship. Joanne was my sales person and Sean my construction manager. They made building a pleasure. I was up North and they were very responsive to all my questions and needs. We love the community and the new friends we are meeting. It was a great choice for my husband and myself."
Leslie Dell
11/4/2022
"I'm so excited for the completion of my new home in Telaro! I visited the community with a friend, and was so impressed by the quality of construction and the floorplans, decided to purchase one myself! (I'm still trying to convince my out of state friend she needs to buy her retirement home here!) From the start, Catherine has been amazing. She and Colin, the project manager overseeing my home, have kept me updated on all the progress being made every step of the way. 5 stars all around "
Kristine Smith
11/4/2022
