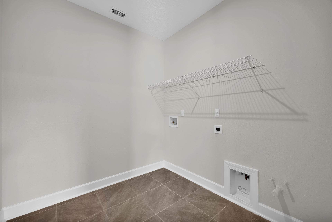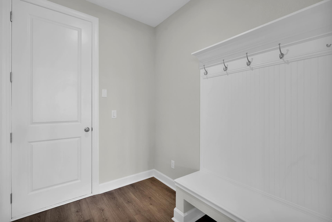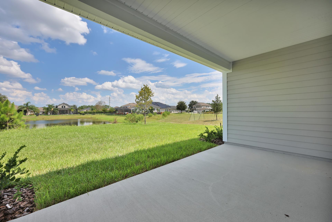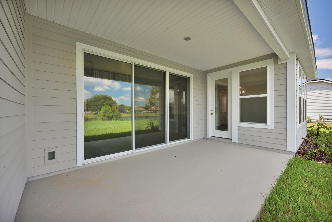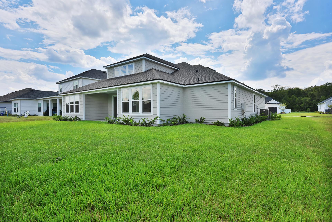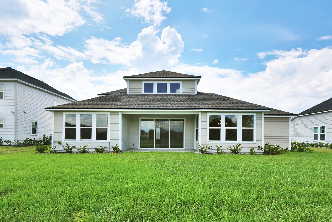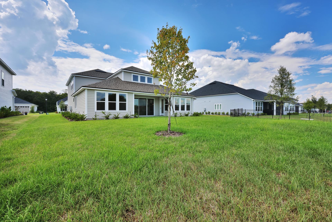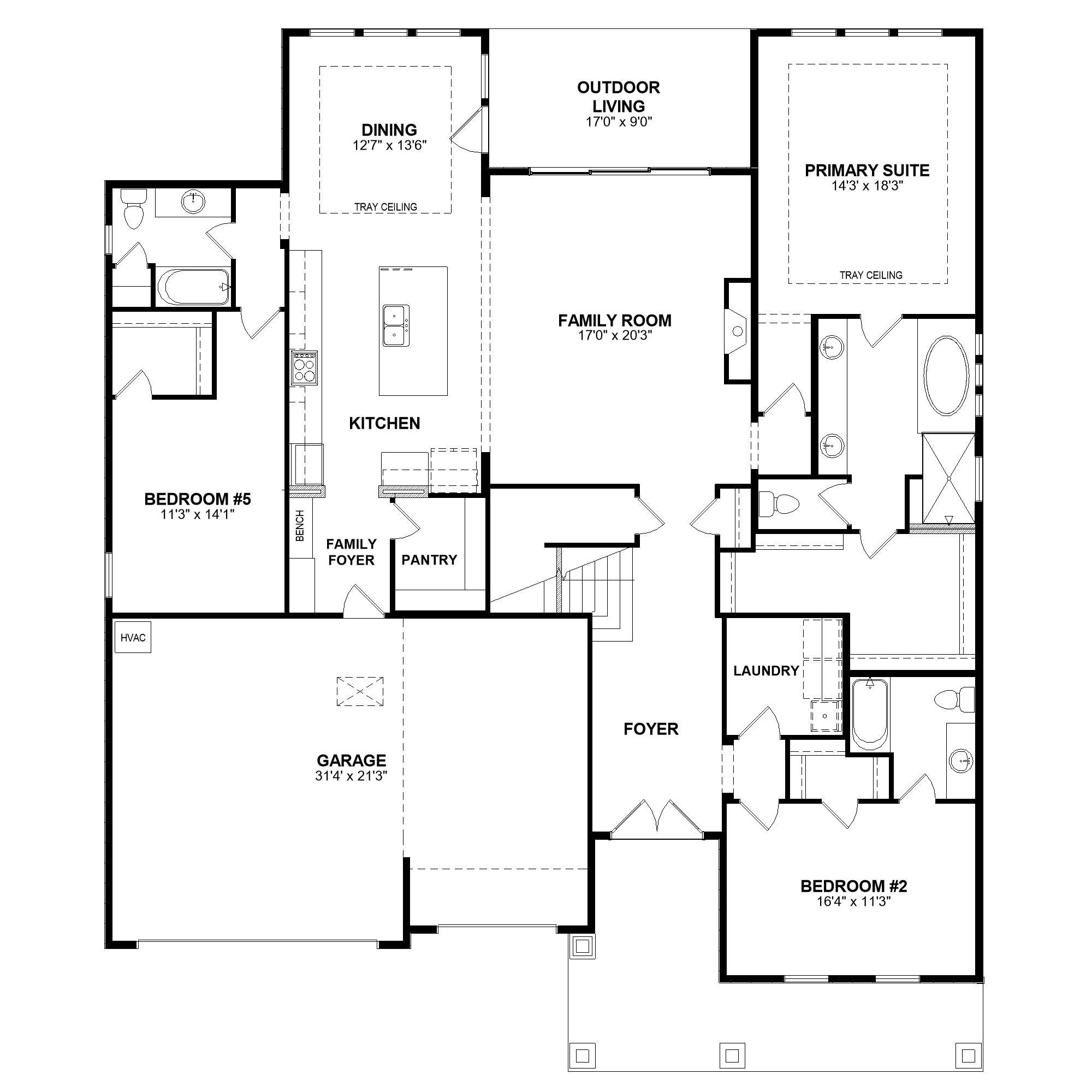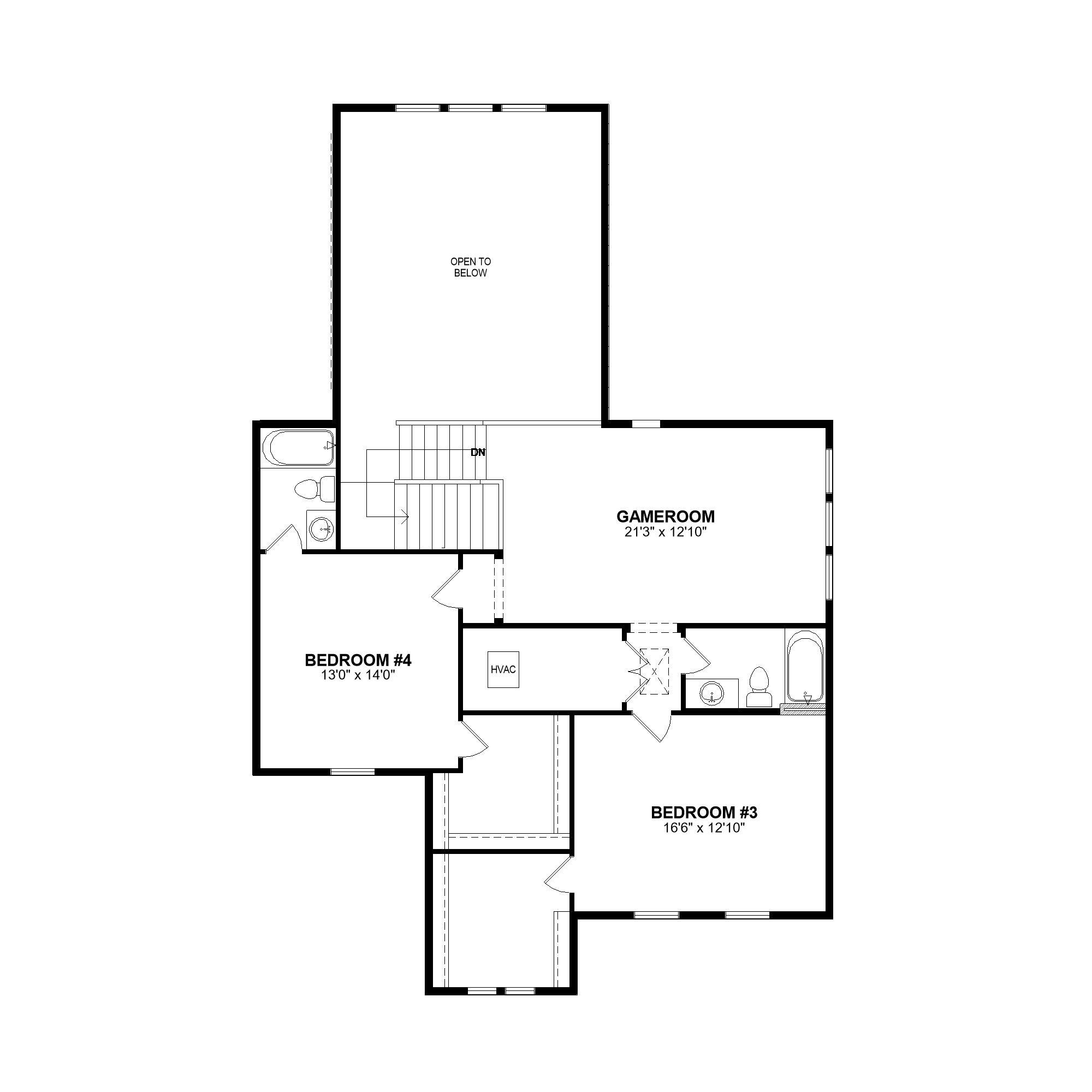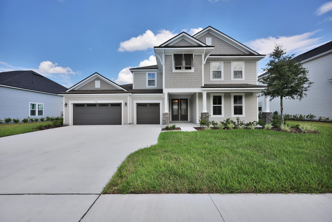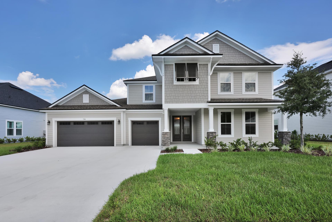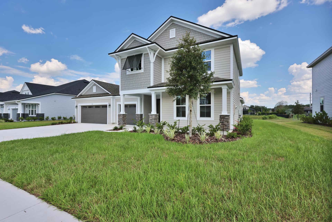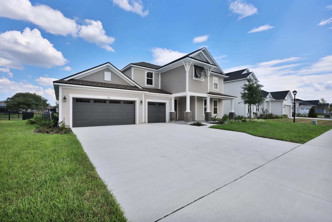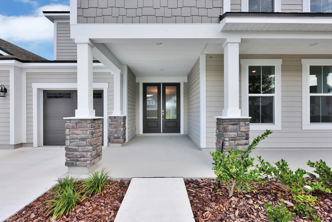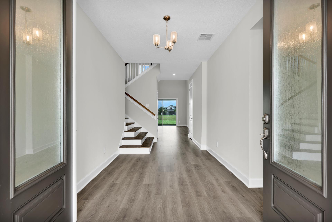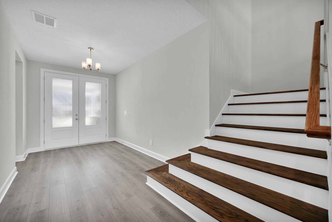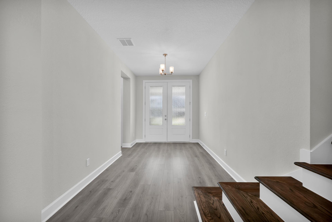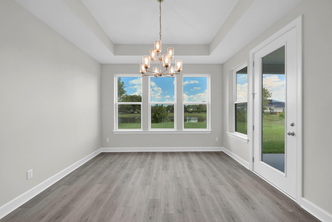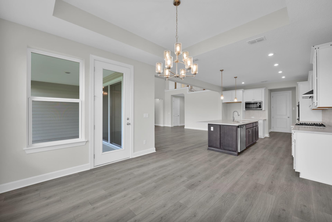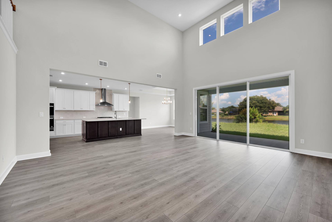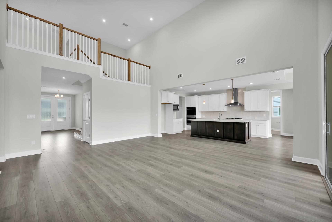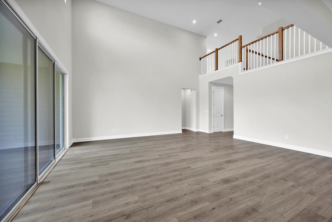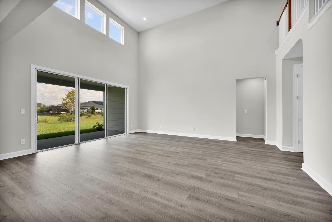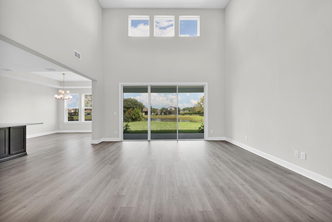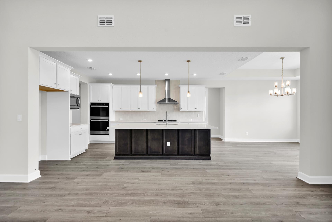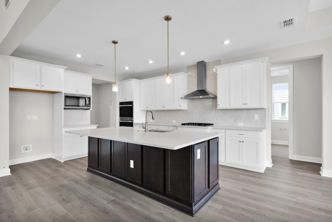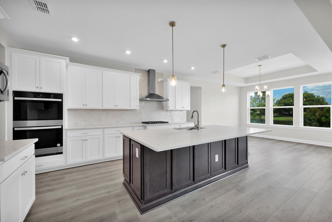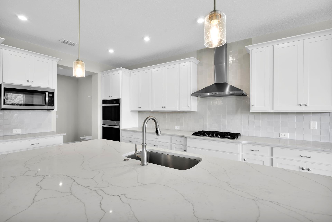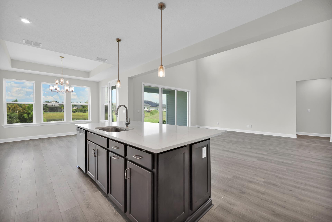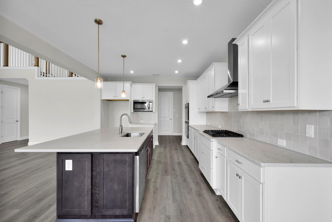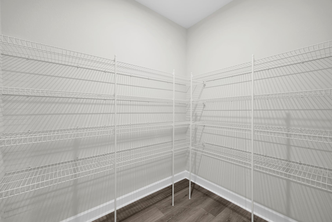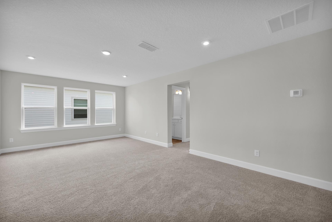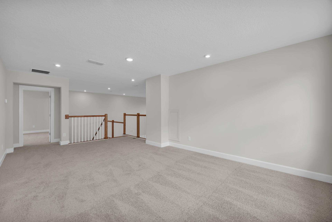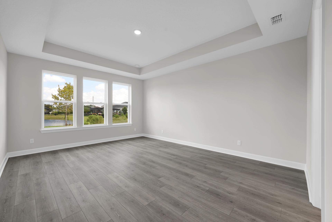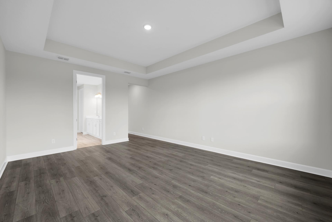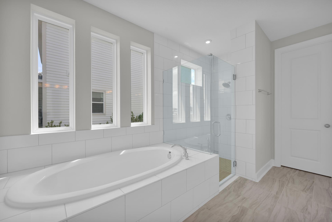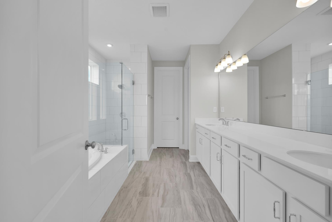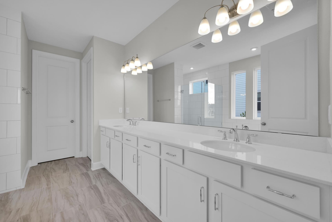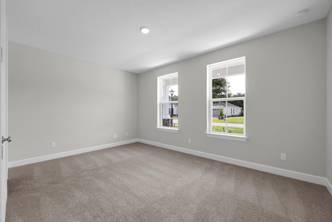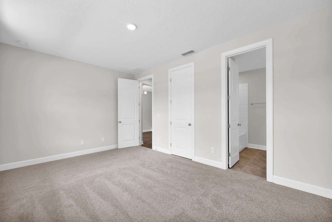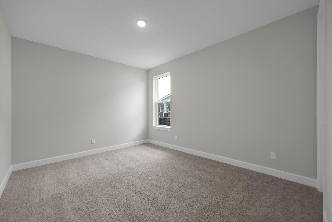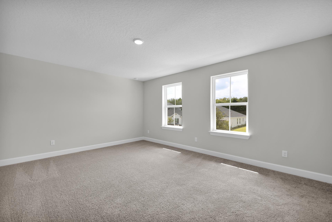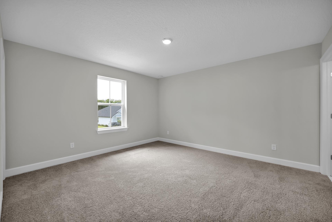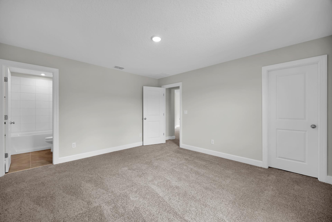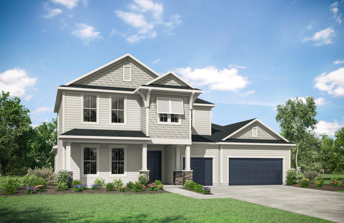Related Properties in This Community
| Name | Specs | Price |
|---|---|---|
 PALMETTO
PALMETTO
|
$709,990 | |
 DURBIN II
DURBIN II
|
$656,900 | |
 JAMESON
JAMESON
|
$752,900 | |
 JAMESON
JAMESON
|
$749,900 | |
 PAIGELYNN
PAIGELYNN
|
$713,900 | |
 CRESTMOORE II
CRESTMOORE II
|
$750,000 | |
 PAIGELYNN
PAIGELYNN
|
$749,900 | |
| Name | Specs | Price |
CRESTMOORE II
Price from: $779,900Please call us for updated information!
YOU'VE GOT QUESTIONS?
REWOW () CAN HELP
Home Info of CRESTMOORE II
Over 3,500 sq. ft., Two-Level Plan With 3-Car Garage. The Crestmoore II is a wonderful plan for all residents. The two-story family room and adjacent kitchen and dining area are sure to be a popular gathering spot. Just off the kitchen, you'll find a walk-in pantry and family foyer that easily keeps your busy household organized. The main level also includes the primary suite, a private guest suite, and a home office. Upstairs, two bedrooms and a game room create the ultimate retreat for the kids. Virtual tours are for illustrative purposes only.
Home Highlights for CRESTMOORE II
Information last updated on February 16, 2025
- Price: $779,900
- 3543 Square Feet
- Status: Under Construction
- 4 Bedrooms
- 3 Garages
- Zip: 32092
- 4 Bathrooms
- 2 Stories
- Move In Date March 2025
Living area included
- Family Room
- Game Room
- Sun Room
Plan Amenities included
- Primary Bedroom Upstairs
Community Info
Explore the miles of walking and bike trails, relax at the resort-style pool, and play a game of pickleball at the beautiful amenity-filled community of TrailMark in St. Augustine. In the heart of the in-demand St. Johns County, residents will love the convenience to the I-95, shops and restaurants, and entertainment venues. Perfect for families, TrailMark is conveniently nestled within the highly-rated St. Johns County Public Schools, and features family-friendly activities such as a kayak launch that leads to winding waterways. Take advantage of Drees' showcase of luxurious floor plans and highly-desirable Floridian home sites!
Actual schools may vary. Contact the builder for more information.
Amenities
-
Community Services
- FLAGLER HOSPITAL
- BAPTIST MEDICAL CENTER SOUTH
- MURABELLA SHOPPING CENTER
- WORLD GOLF VILLAGE
-
Social Activities
- Club House
- BAYNARD CONSERVATION AREA
- SPRINGS PARK
Area Schools
-
St Johns Co SD
- Picolata Crossing Elementary School
- Pacetti Bay Middle School
- Tocoi Creek High School
Actual schools may vary. Contact the builder for more information.
