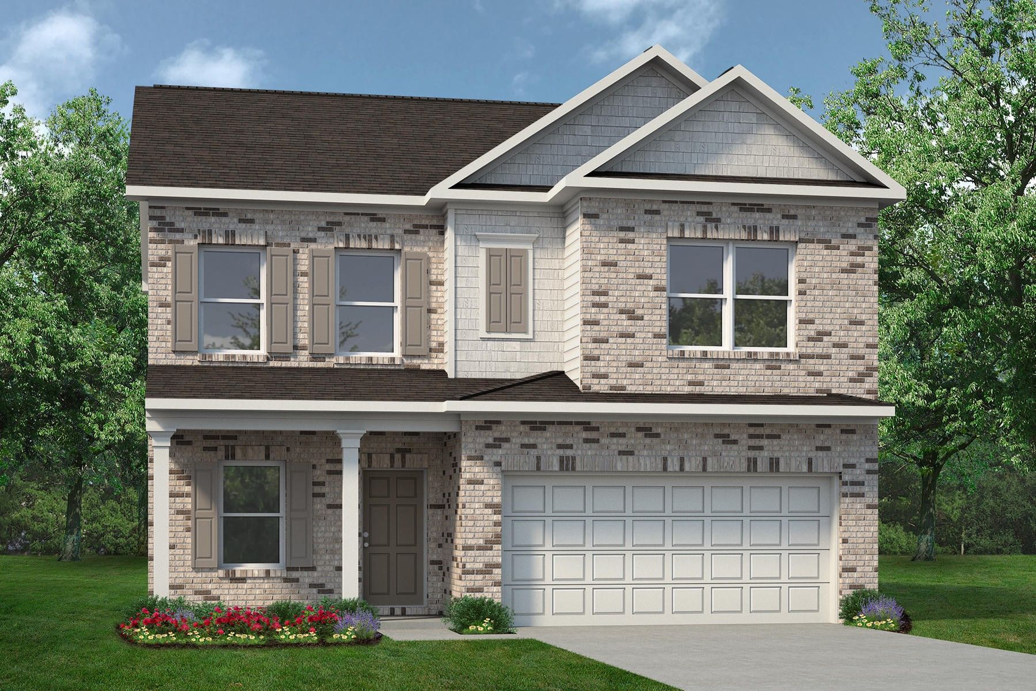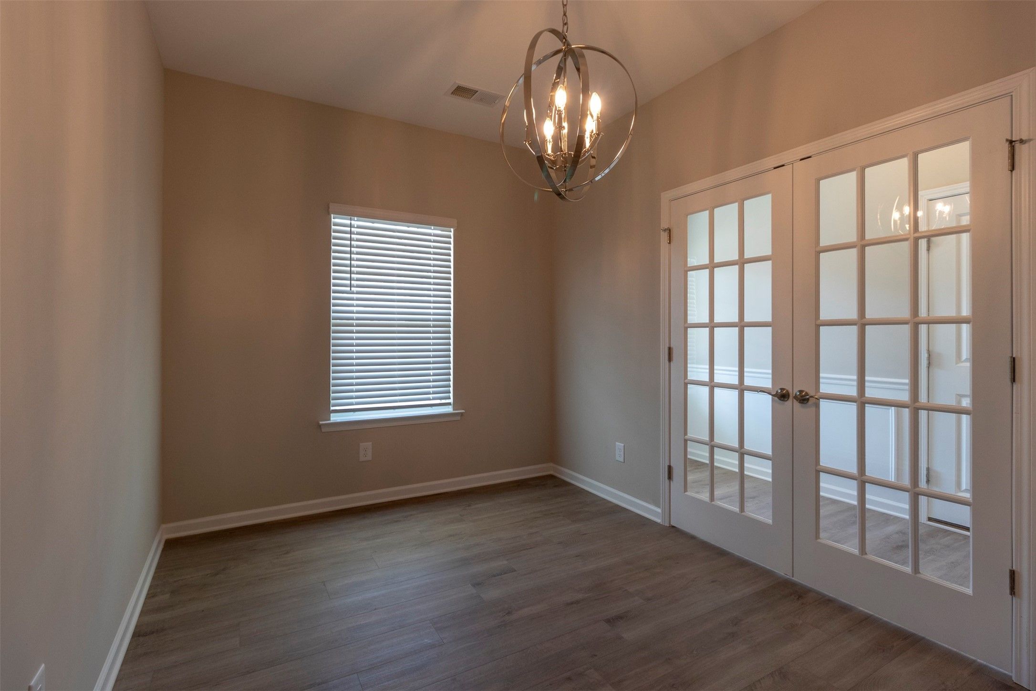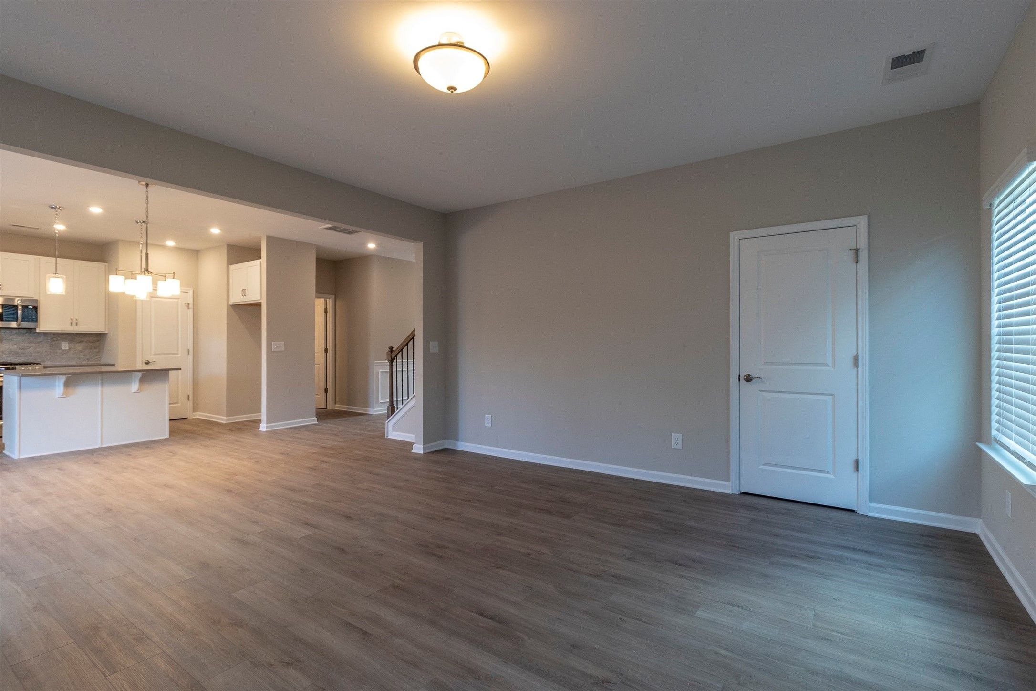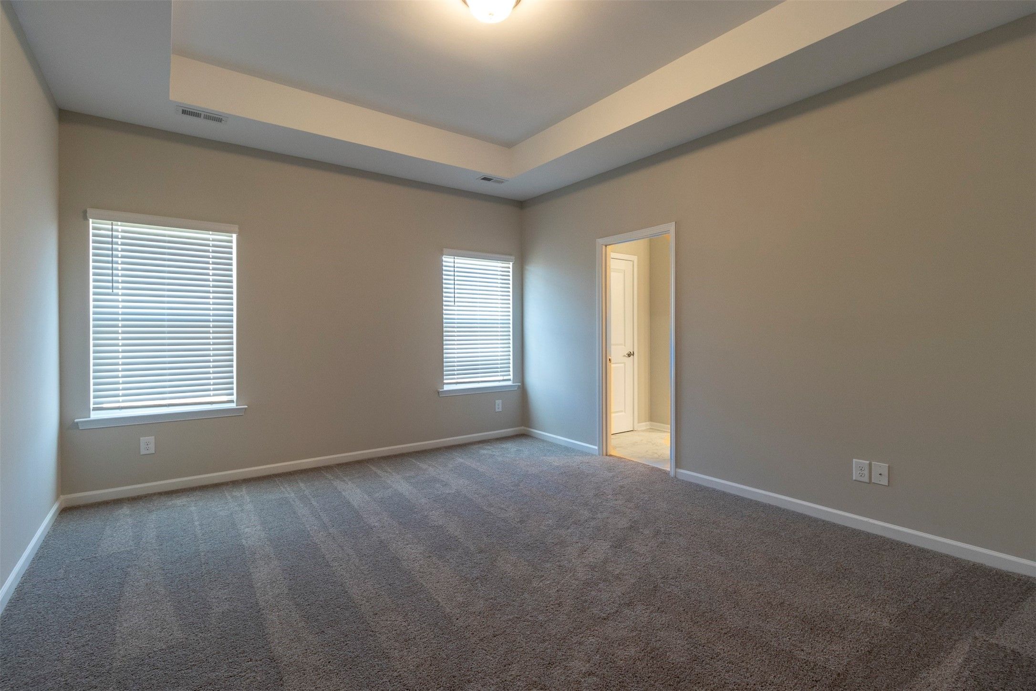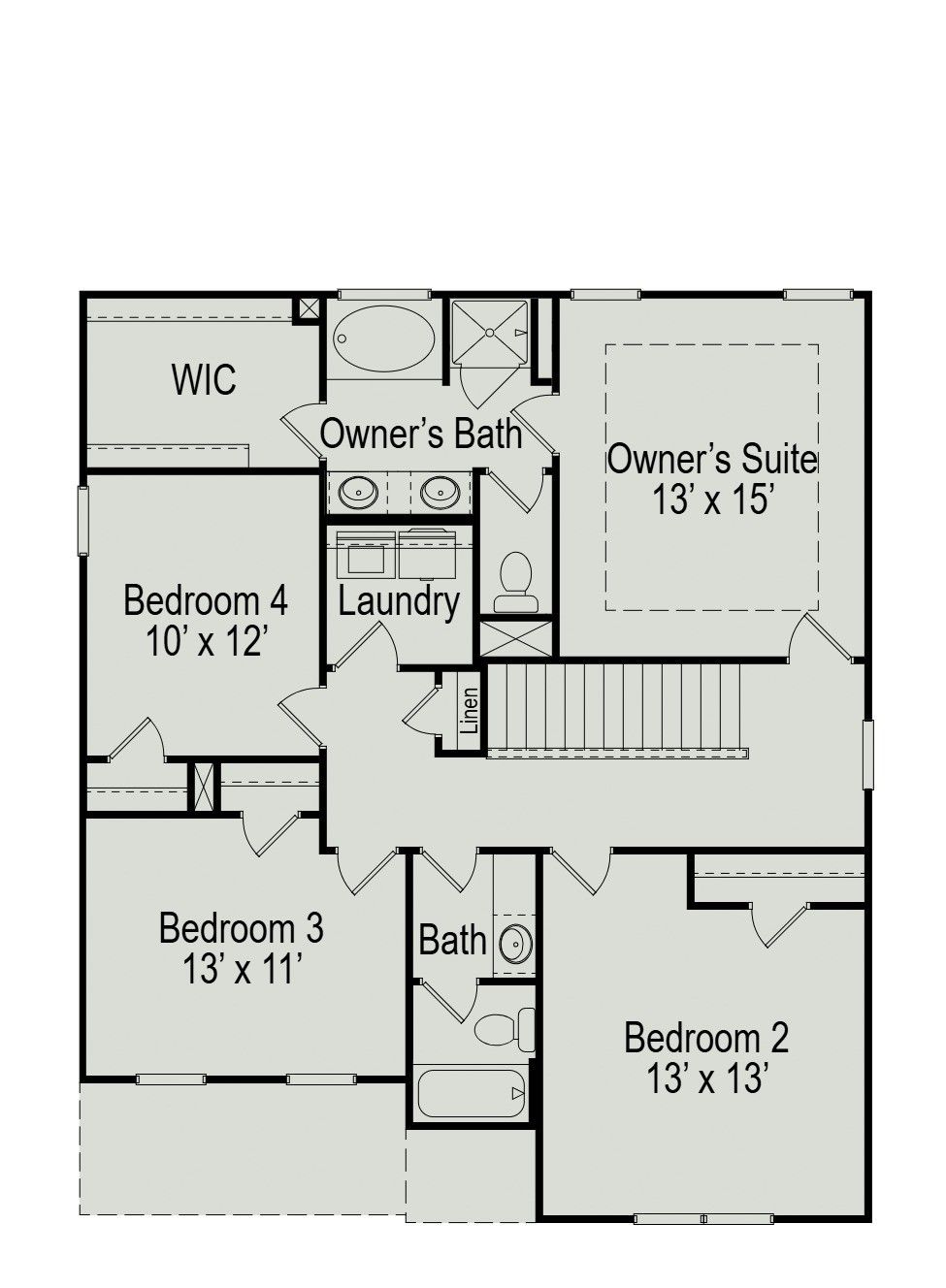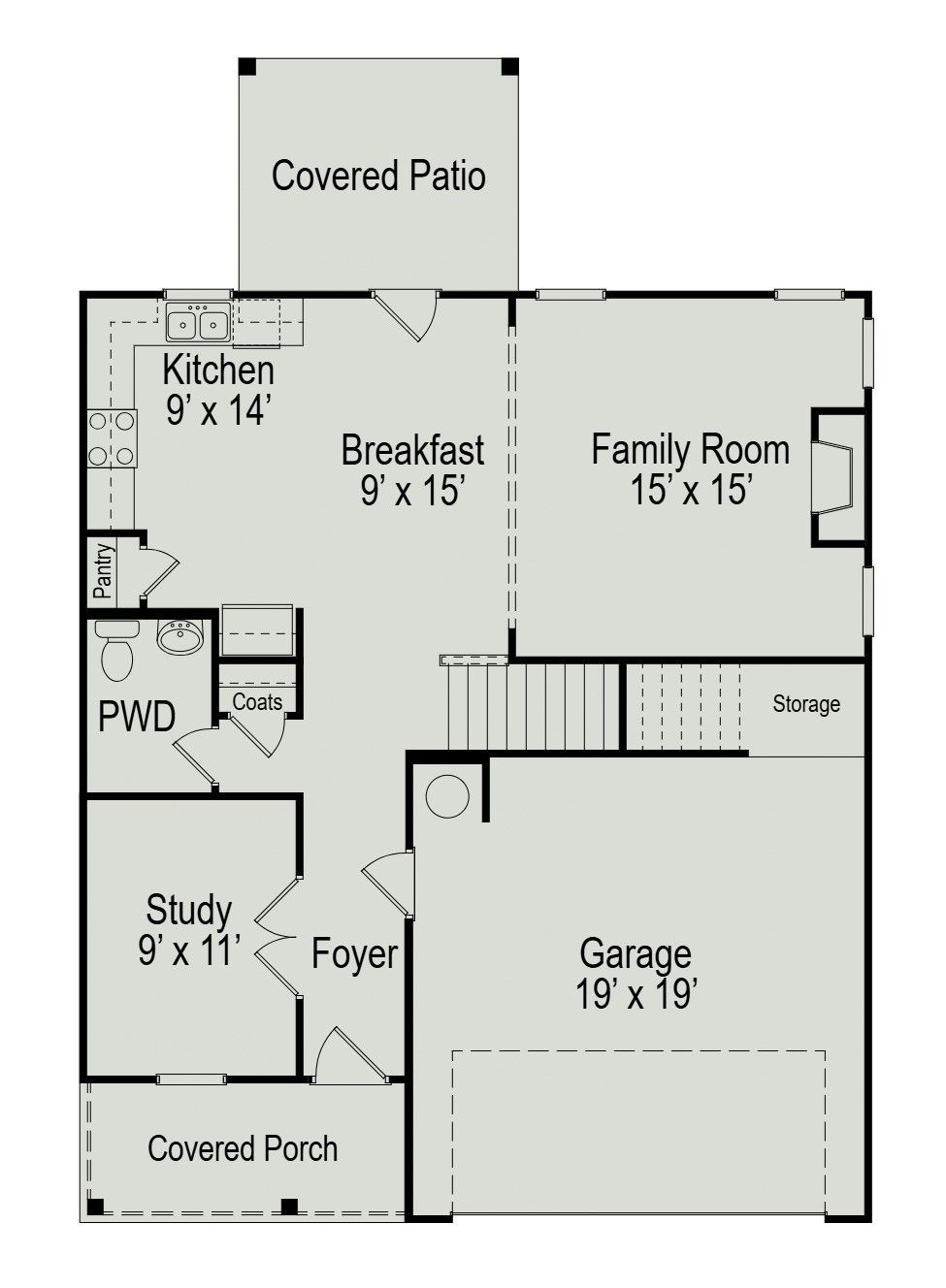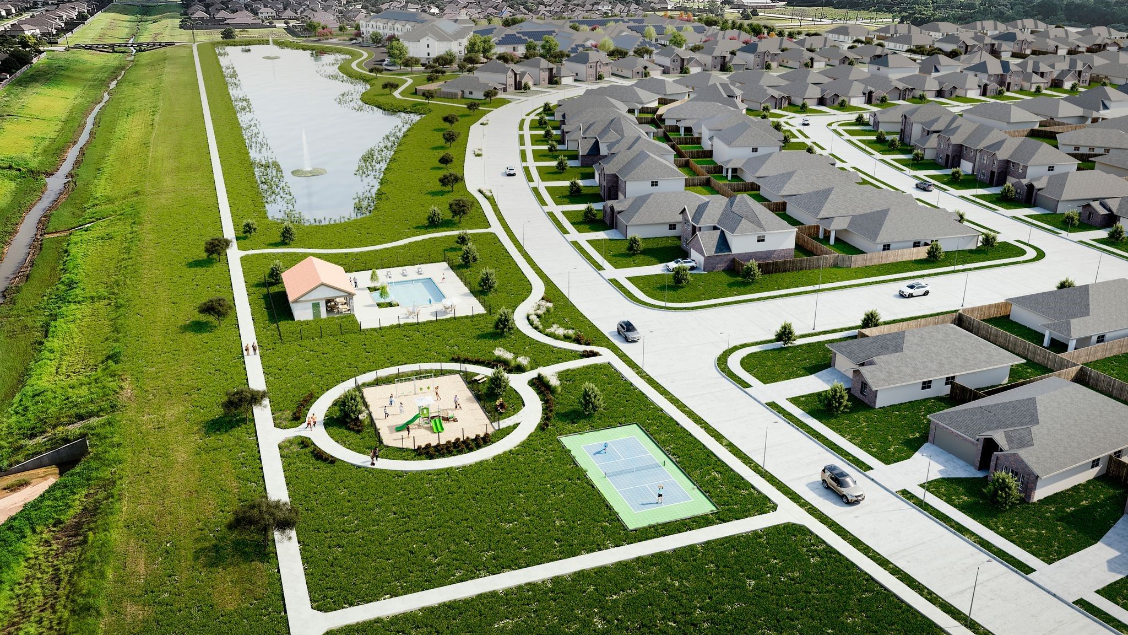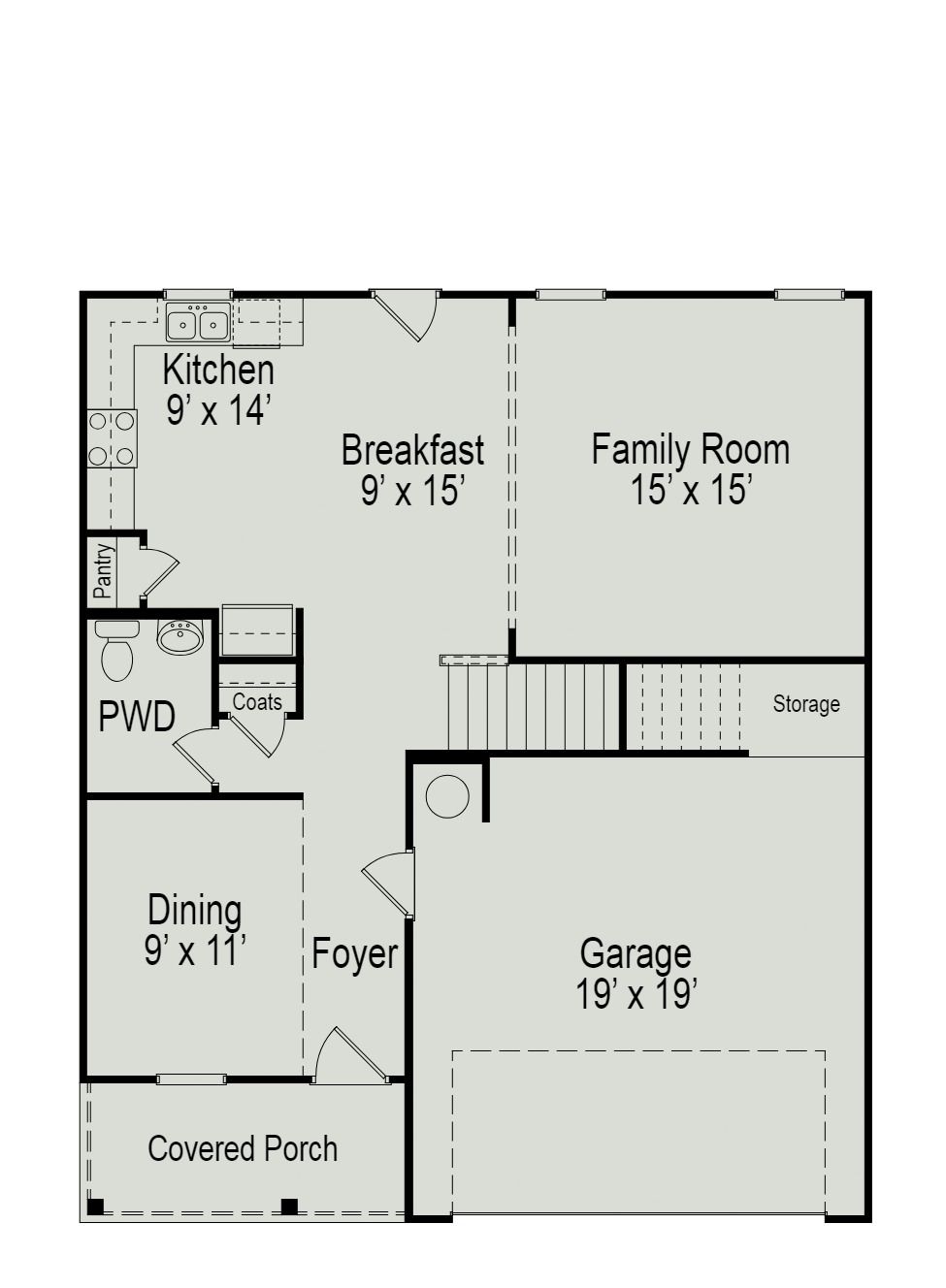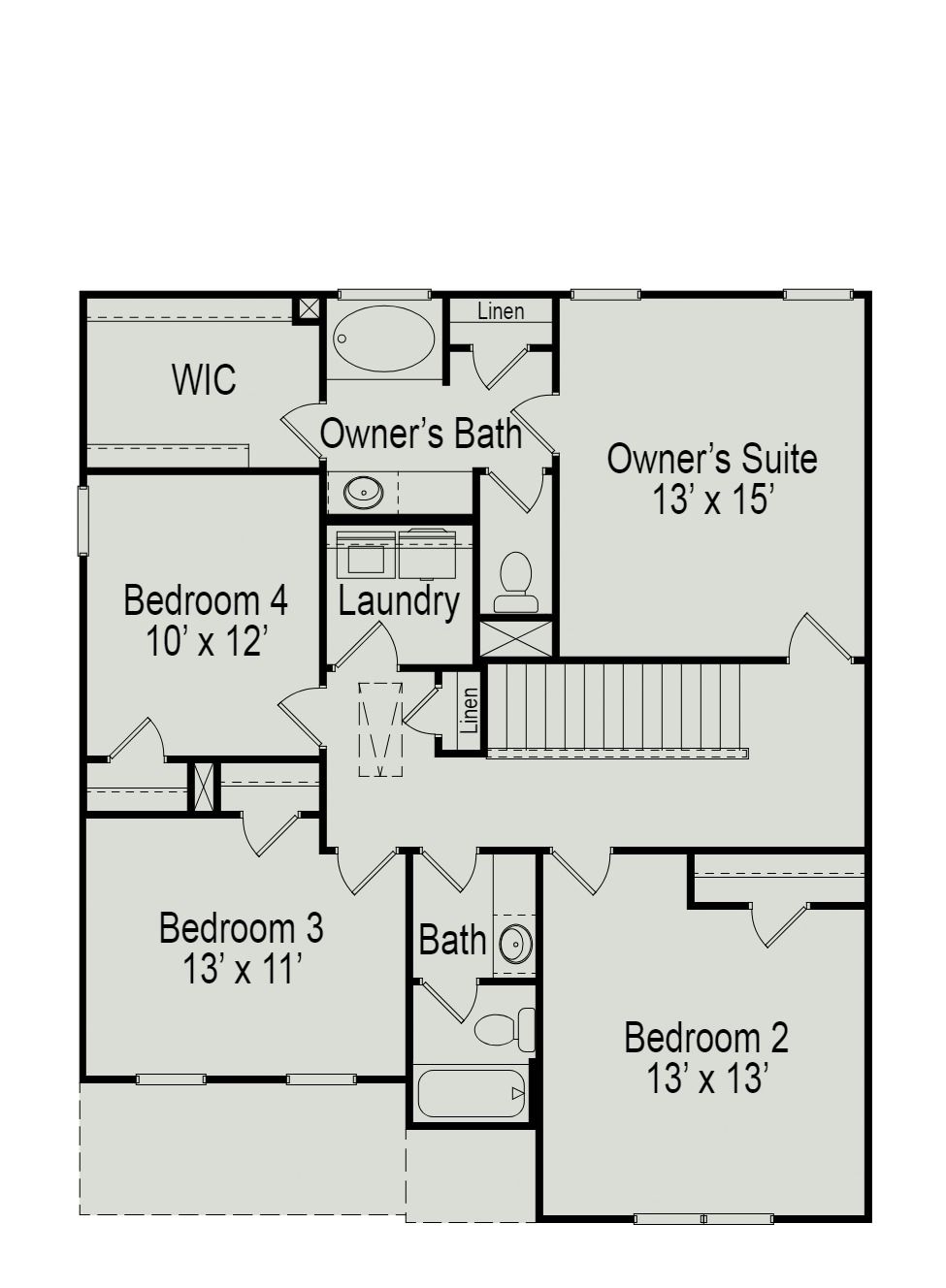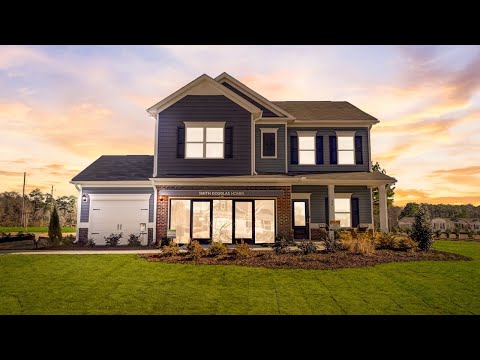Related Properties in This Community
| Name | Specs | Price |
|---|---|---|
 The Shetland III
The Shetland III
|
$281,990 | |
 The Piedmont
The Piedmont
|
$242,990 | |
 The Oakshire II
The Oakshire II
|
$262,490 | |
 The Cardinal II
The Cardinal II
|
$230,990 | |
| Name | Specs | Price |
The Coleman
Price from: $312,865Please call us for updated information!
YOU'VE GOT QUESTIONS?
REWOW () CAN HELP
Home Info of The Coleman
The Coleman floor plan by Smith Douglas Homes in Trails at Woodhaven Lakes, La Marque, offers a spacious two-story design with 4 bedrooms, 2.5 baths, and a study in place of a dining room. The owner's suite features tray ceilings, dual sinks, and a separate tub and shower. The open kitchen boasts 42" cabinets and stainless-steel appliances, while the family room is highlighted by a cozy gas fireplace and wrought iron stair parts. Additional upgrades include a covered patio, an upgraded front door, a fully sodded front yard with landscaping and a tree, Tech Shield radiant barrier, and Environments for Living certification. Enjoy community amenities such as onsite lakes, a playground, a pool, and walking trails. AVAILABLE MAY/JUNE!
Home Highlights for The Coleman
Information last updated on June 06, 2025
- Price: $312,865
- 2053 Square Feet
- Status: Under Construction
- 4 Bedrooms
- 2 Garages
- Zip: 77568
- 2.5 Bathrooms
- 2 Stories
- Move In Date June 2025
Living area included
- Basement
Plan Amenities included
- Primary Bedroom Downstairs
Community Info
Welcome to Trails at Woodhaven Lakes 45's by Smith Douglas Homes. Located in La Marque, TX. Our new Shetland II model home is OPEN, and we are now selling 1 and 2-story homes from 1,670- 2,883 Sf, 3-5 bedrooms, and 2-3.5 bathrooms. This master-planned community is set upon 82 acres of mixed-use property developed for multi-gen living. It offers residents 20 acres of lakes, greenspace, walking trails, parks, picnic playgrounds, and splash pads. Request Info to learn more about availability!
Actual schools may vary. Contact the builder for more information.
Amenities
-
Local Area Amenities
- Lake
- Pond
Area Schools
-
Hitchcock Independent School District
- Stewart Elementary School
- Crosby Middle School
- Hitchcock High School
Actual schools may vary. Contact the builder for more information.
