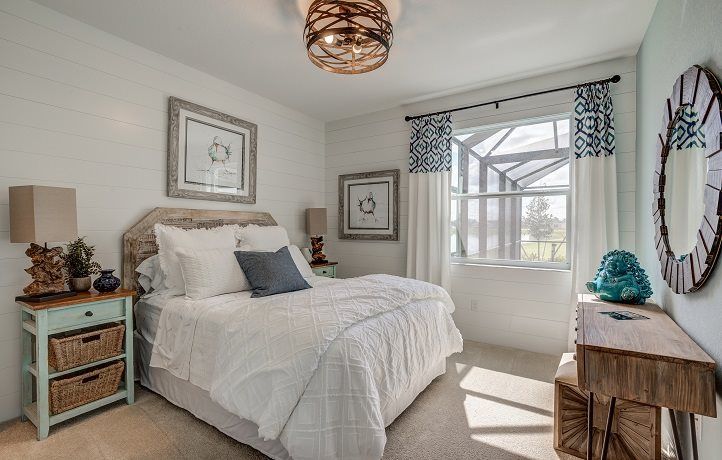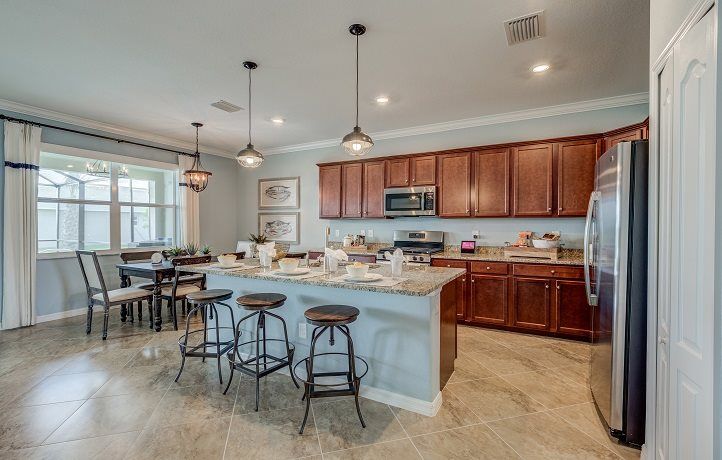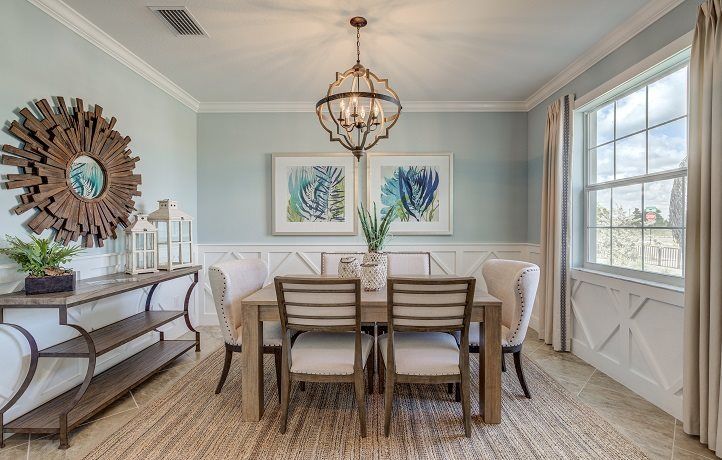Related Properties in This Community
| Name | Specs | Price |
|---|---|---|
 16128 Sabal Path (ACAI)
16128 Sabal Path (ACAI)
|
3 BR | 2 BA | 2 GR | 1,677 SQ FT | $348,131 |
 SYLVESTER Plan
SYLVESTER Plan
|
4 BR | 3 BA | 2 GR | 2,032 SQ FT | $288,999 |
 FOXTAIL Plan
FOXTAIL Plan
|
4 BR | 3 BA | 2 GR | 2,529 SQ FT | $331,999 |
 COCONUT Plan
COCONUT Plan
|
5 BR | 3 BA | 2 GR | 3,231 SQ FT | $373,999 |
 ALEXANDER Plan
ALEXANDER Plan
|
3 BR | 3 BA | 2 GR | 1,849 SQ FT | $282,999 |
 ACAI Plan
ACAI Plan
|
3 BR | 2 BA | 2 GR | 1,677 SQ FT | $266,999 |
 43380 Waymark Place (FOXTAIL)
43380 Waymark Place (FOXTAIL)
|
4 BR | 3 BA | 2 GR | 2,529 SQ FT | $322,496 |
 17589 Corkwood Bend Trail (ACAI)
17589 Corkwood Bend Trail (ACAI)
|
3 BR | 2 BA | 2 GR | 1,677 SQ FT | $263,497 |
 17564 Corkwood Bend Trail (ALEXANDER)
17564 Corkwood Bend Trail (ALEXANDER)
|
3 BR | 3 BA | 2 GR | 1,849 SQ FT | $294,795 |
 17556 Corkwood Bend Trail (SYLVESTER)
17556 Corkwood Bend Trail (SYLVESTER)
|
4 BR | 3 BA | 2 GR | 2,032 SQ FT | $336,494 |
 17548 Corkwood Bend Trail (COCONUT)
17548 Corkwood Bend Trail (COCONUT)
|
5 BR | 3 BA | 2 GR | 3,231 SQ FT | $373,795 |
| Name | Specs | Price |
(Contact agent for address) FOXTAIL
YOU'VE GOT QUESTIONS?
REWOW () CAN HELP
Home Info of FOXTAIL
FOXTAIL (2529 sq. ft.) is a home with 4 bedrooms, 3 bathrooms and 2-car garage. Features include dining room, family room, living room and master bed upstairs.
Home Highlights for FOXTAIL
Information last updated on November 04, 2020
- Price: $321,496
- 2529 Square Feet
- Status: Under Construction
- 4 Bedrooms
- 2 Garages
- Zip: 33982
- 3 Full Bathrooms
- 2 Stories
- Move In Date February 2021
Living area included
- Dining Room
- Family Room
- Living Room
Plan Amenities included
- Master Bedroom Upstairs
Community Info
Lennar now offers Self-Guided Tours for the first time ever! To tour model homes on-site and on your own, all you need to do is provide a few key pieces of information and we will send you a unique code to access the models of your choice. Trail’s Edge at Babcock Ranch Executive Homes offer beautiful single family home floor plans. The Executive homes offer six meticulously designed floor plans boasting 1,677 to 3,231 square feet of living space and every attention to detail. You’ll love entertaining friends, gathering with family or just kicking back for quiet times in these beautiful retreats!
Amenities
-
Health & Fitness
- Fawcett Memorial Hospital
-
Community Services
- Port Charlotte Town Center
- Fisherman's Village
- Park
- Community Center
-
Local Area Amenities
- Lake
- Pond
- Fisherman's Village
- Port Charlotte Town Center
Utilities
-
Electric
- Florida Power and Light
-
Gas
- TECO GAS
-
Telephone
- Century Link
-
Water/wastewater
- Ecologic Waste Management at Babcock Ranch
(941) 467-1499
- Ecologic Waste Management at Babcock Ranch
Fees and Rates
- HOA Fee: Contact the Builder















