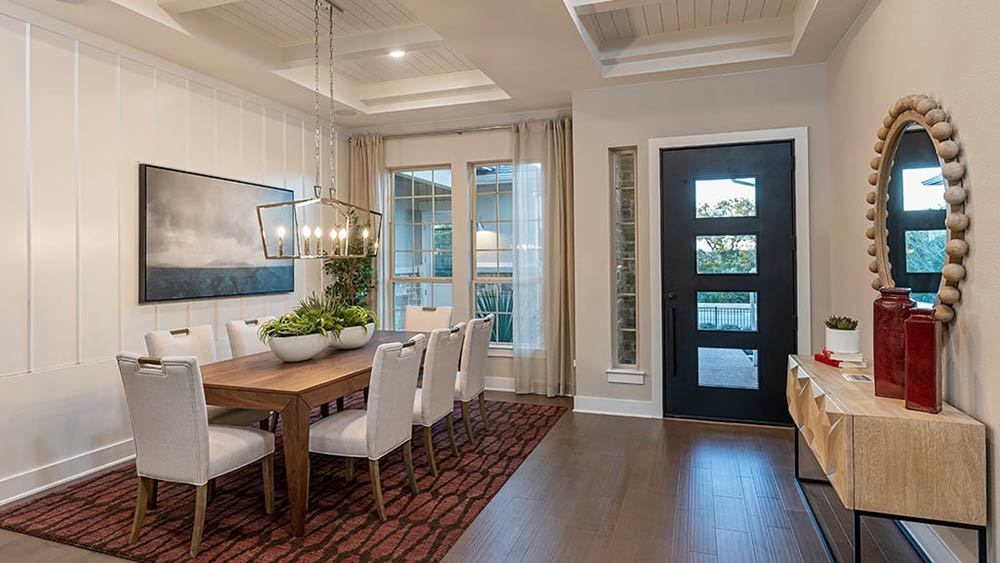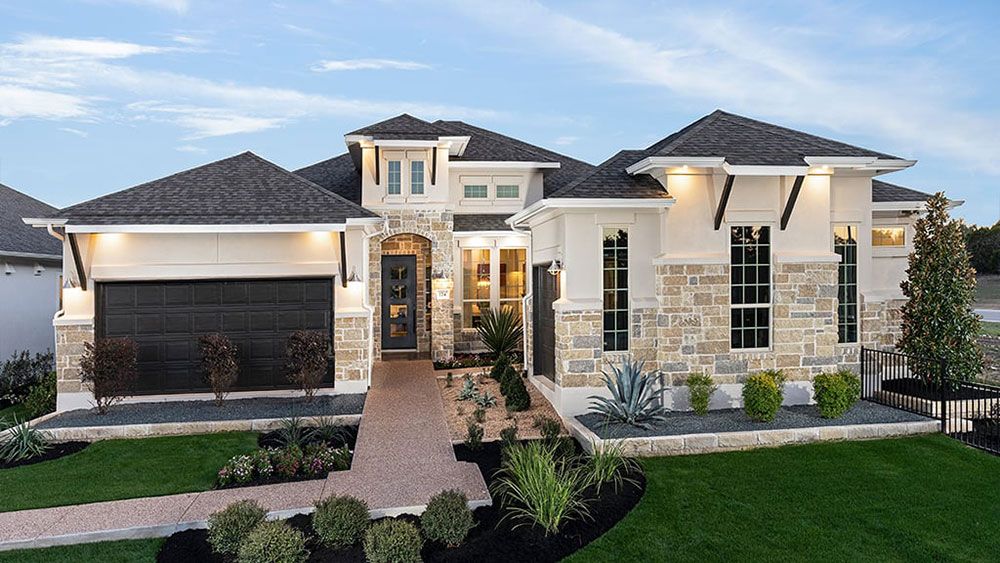Related Properties in This Community
| Name | Specs | Price |
|---|---|---|
 Artisan
Artisan
|
$817,990 | |
 Concerto
Concerto
|
$885,990 | |
 Palladium
Palladium
|
$1,099,893 | |
 Sapphire Plan
Sapphire Plan
|
4 BR | 3.5 BA | 3 GR | 3,367 SQ FT | Price Not Available |
 Samira Plan
Samira Plan
|
3 BR | 2.5 BA | 3 GR | 3,438 SQ FT | Price Not Available |
 Palisade Plan
Palisade Plan
|
5 BR | 5.5 BA | 3 GR | 4,269 SQ FT | Price Not Available |
 Larimar Plan
Larimar Plan
|
4 BR | 3.5 BA | 3 GR | 3,786 SQ FT | Price Not Available |
 Garnet Plan
Garnet Plan
|
4 BR | 3 BA | 3 GR | 2,704 SQ FT | Price Not Available |
 Concerto Plan
Concerto Plan
|
4 BR | 3.5 BA | 3 GR | 4,086 SQ FT | Price Not Available |
 Calypso Plan
Calypso Plan
|
4 BR | 3.5 BA | 3 GR | 3,844 SQ FT | Price Not Available |
 Buckingham Plan
Buckingham Plan
|
4 BR | 3 BA | 3 GR | 3,154 SQ FT | Price Not Available |
 Bonita Plan
Bonita Plan
|
4 BR | 3.5 BA | 3 GR | 3,174 SQ FT | Price Not Available |
 Artisan Plan
Artisan Plan
|
3 BR | 2.5 BA | 3 GR | 2,885 SQ FT | Price Not Available |
 Arabella Plan
Arabella Plan
|
4 BR | 3.5 BA | 3 GR | 4,086 SQ FT | Price Not Available |
 Alabaster Plan
Alabaster Plan
|
4 BR | 3 BA | 3 GR | 3,293 SQ FT | Price Not Available |
| Name | Specs | Price |
Bonita
Price from: $834,990Please call us for updated information!
YOU'VE GOT QUESTIONS?
REWOW () CAN HELP
Home Info of Bonita
With a lot of living space, the Bonita floor plan has ample room for four bedrooms and three and a half baths, all conveniently located on one level. If you've been looking an Austin new house floor plans or homes in general, be sure to consider this lovely single family home. You'll love it as is, and will also appreciate the options you have for adapting this new house floor plan perfectly to your lifestyle. At the heart of this home is an open expanse of common living areas, great for family time or for entertaining guests. The open gourmet kitchen has rich countertops, including on a large island with sink and breakfast bar.
Home Highlights for Bonita
Information last updated on May 02, 2025
- Price: $834,990
- 3174 Square Feet
- Status: Plan
- 4 Bedrooms
- 3 Garages
- Zip: 78641
- 3.5 Bathrooms
- 1 Story
Living area included
- Dining Room
- Study
Plan Amenities included
- Primary Bedroom Downstairs
Community Info
Elevate your lifestyle at Travisso, where luxury and craftsmanship meet in the prestigious Hill Country. These spacious homes offer breathtaking views, soaring ceilings, flexible floor plans and thoughtful touches—including two first-floor bedrooms and private balconies. Just outside, the Tuscan-inspired Amenity Center invites you to enjoy a clubhouse, resort-style pool, splash pad, fitness center, open-air pavilion with a fire pit, parks, playscapes, tennis courts and over 350 acres of open space. With top-rated schools and a prime location near friends, this is refined living at its best. Find more reasons to love our new homes in Leander, TX, below.
Amenities
-
Health & Fitness
- Tennis
- Pool
- Trails
-
Community Services
- Playground
- Park
-
Local Area Amenities
- Greenbelt
- Views
-
Social Activities
- Club House

















