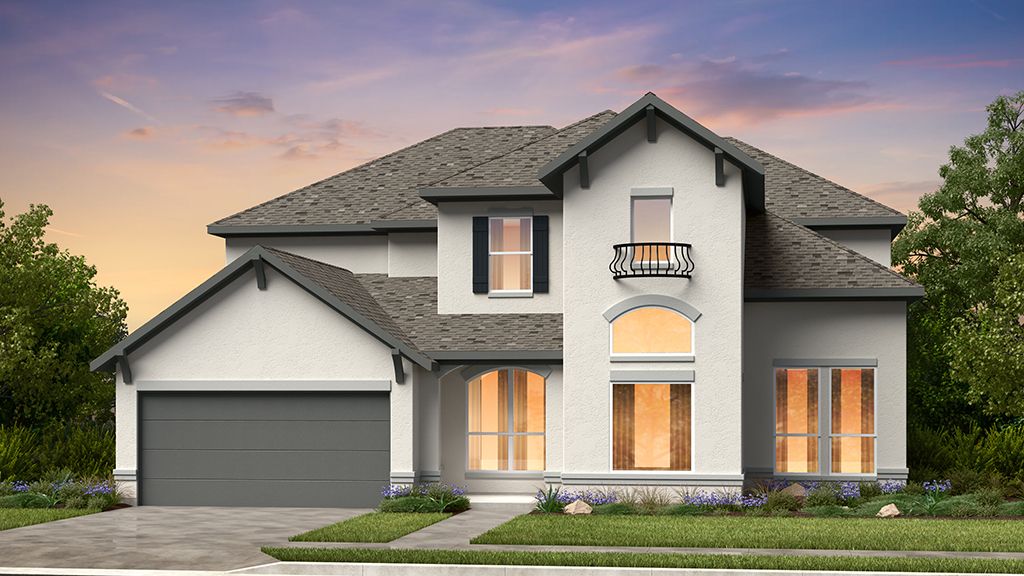Related Properties in This Community
| Name | Specs | Price |
|---|---|---|
 Sapphire
Sapphire
|
$815,990 | |
 Tremolite
Tremolite
|
$801,990 | |
 Pewter
Pewter
|
$767,990 | |
 Agave
Agave
|
$891,857 | |
| Name | Specs | Price |
Azurite
Price from: $948,769Please call us for updated information!
YOU'VE GOT QUESTIONS?
REWOW () CAN HELP
Home Info of Azurite
Welcome to the Azurite at 5020 Colombo View in Travisso. The Azurite floor plan blends timeless sophistication with smart design. Step inside to find a flexible front room, formal dining, powder room, laundry, and a 3-car tandem garage. The heart of the home features an open-concept great room, spacious kitchen with butler's pantry, casual dining nook, and access to a covered patio. The first-floor primary suite offers a private retreat with large windows, a luxurious bath, and a generous walk-in closet. Located in Travisso, this home is surrounded by Hill Country beauty and top-tier amenities - including a Tuscan-style clubhouse, resort-style pool, fitness center, tennis courts, parks, trails, and more. A brand-new 5,000 sq. ft. amenity center opens this summer, all just 30 miles from downtown Austin. Additional Highlights Include: study, walk in shower at secondary bath, 42" door at entry, fireplace, gourmet kitchen, wood flooring. MLS#2408372
Home Highlights for Azurite
Information last updated on June 16, 2025
- Price: $948,769
- 3847 Square Feet
- Status: Under Construction
- 4 Bedrooms
- 3 Garages
- Zip: 78641
- 3.5 Bathrooms
- 2 Stories
- Move In Date August 2025
Living area included
- Dining Room
- Game Room
- Guest Room
- Media Room
- Study
Plan Amenities included
- Primary Bedroom Downstairs
Community Info
Experience the pinnacle of luxury and craftsmanship at Travisso Siena. Nestled in the prestigious Hill Country, these spacious homes boast breathtaking views, flexible floor plans, soaring ceilings and thoughtful designs—including two first-floor bedrooms and private balconies. Just beyond your doorstep, a Tuscan-inspired Amenity Center features a clubhouse, resort-style pool, splash pad, fitness center, open-air pavilion with a fire pit, parks, playscapes, tennis courts and over 350 acres of open space. With top-rated schools and a prime location near friends, this is where elegance and comfort truly shine. Plus, a brand-new amenity center is now open! More below:
Actual schools may vary. Contact the builder for more information.
Amenities
-
Health & Fitness
- Tennis
- Pool
- Trails
-
Community Services
- Playground
- Park
-
Local Area Amenities
- Greenbelt
- Views
-
Social Activities
- Club House
Area Schools
-
Leander Independent School District
- Running Brushy Middle School
- Cedar Park High School
Actual schools may vary. Contact the builder for more information.

