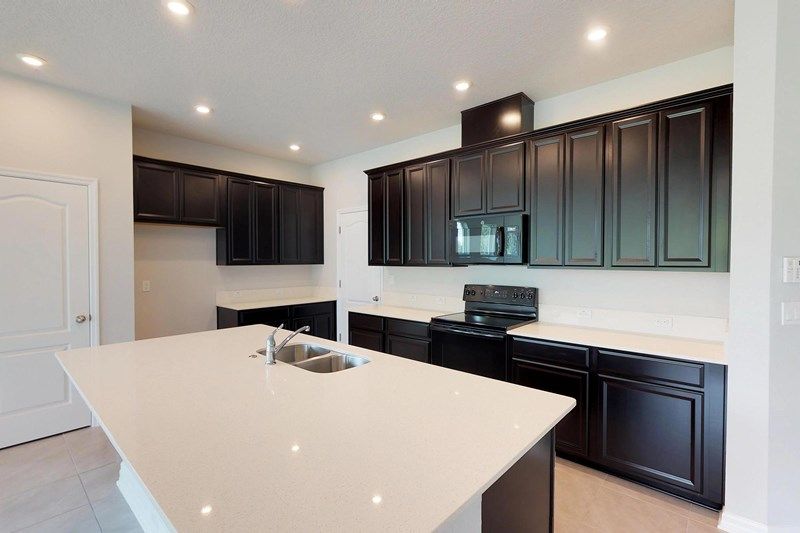Related Properties in This Community
| Name | Specs | Price |
|---|---|---|
 Welwood Plan
Welwood Plan
|
4 BR | 2.5 BA | 2 GR | 2,687 SQ FT | $325,990 |
 Waddle Plan
Waddle Plan
|
3 BR | 2 BA | 2 GR | 1,844 SQ FT | $285,990 |
 Dalmain Plan
Dalmain Plan
|
3 BR | 2 BA | 2 GR | 1,688 SQ FT | $276,990 |
 Catalyst Plan
Catalyst Plan
|
4 BR | 3 BA | 2 GR | 2,185 SQ FT | $297,990 |
 Arabica Plan
Arabica Plan
|
3 BR | 2 BA | 2 GR | 2,129 SQ FT | $294,990 |
 5604 Badini Way (Waddle)
5604 Badini Way (Waddle)
|
3 BR | 2 BA | 2 GR | 1,844 SQ FT | $329,237 |
 5358 Senza Trail (Arabica)
5358 Senza Trail (Arabica)
|
3 BR | 2 BA | 3 GR | 2,129 SQ FT | $340,723 |
 5350 Senza Trail (Catalyst)
5350 Senza Trail (Catalyst)
|
4 BR | 3 BA | 2 GR | 2,185 SQ FT | $349,305 |
 Waddle
Waddle
|
3 Beds| 2 Full Baths| 1844 Sq.Ft | $285,990 |
 Arabica
Arabica
|
3 Beds| 2 Full Baths| 2129 Sq.Ft | $294,990 |
 (Contact agent for address) Waddle
(Contact agent for address) Waddle
|
3 Beds| 2 Full Baths| 1844 Sq.Ft | $329,237 |
 Welwood
Welwood
|
4 Beds| 2 Full Baths, 1 Half Bath| 2687 Sq.Ft | $325,990 |
 Catalyst
Catalyst
|
4 Beds| 3 Full Baths| 2185 Sq.Ft | $297,990 |
 (Contact agent for address) Arabica
(Contact agent for address) Arabica
|
3 Beds| 2 Full Baths| 2129 Sq.Ft | $340,723 |
| Name | Specs | Price |
Dalmain
Price from: $276,990Please call us for updated information!
YOU'VE GOT QUESTIONS?
REWOW () CAN HELP
Home Info of Dalmain
The Dalmain offers a wealth of design potential and a beautiful space to call home. Your deluxe master bedroom is the perfect place to begin and end each day. The luxury master bathroom features a standing shower, double sink vanity, and a spacious walk in closet. Create your perfect living room in the open concept floor plan. The specialty kitchen includes split counters and a family breakfast island. Each of the private bedrooms provide plenty of closet space and room to prosper. Get Your Home Team working on this 3 bedroom, 2 bathroom new home so you can start planning your house-warming party.
Home Highlights for Dalmain
Information last updated on November 05, 2020
- Price: $276,990
- 1688 Square Feet
- Status: Plan
- 3 Bedrooms
- 2 Garages
- Zip: 34221
- 2 Full Bathrooms
- 1 Story
Plan Amenities included
- Master Bedroom Downstairs
Community Info
Beautiful Imagination by David Weekley homes are now available in a new section of the master-planned community of Trevesta in Palmetto, FL. The gated section of Trevesta Cottage Series features new construction homes, situated on 50-foot homesites, and with conservation views. Here, you will enjoy the best in Design, Choice and Service from a top Tampa home builder, as well as:•Community clubhouse with fitness center•Sidewalks, playground, pool and splash pad•Nearby grocery store and hospital•Students attend Manatee County schools, including Virgil Mills Elementary School, Buffalo Creek Middle School and Palmetto High School•Local shopping, dining and entertainmentView a Virtual Tour of The Trevesta Club
Actual schools may vary. Contact the builder for more information.
Amenities
-
Health & Fitness
- Golf Course
- Pool
-
Community Services
- Play Ground
-
Local Area Amenities
- Lake
-
Social Activities
- Club House
Area Schools
-
Manatee Co SD
- Virgil Mills Elementary School
- Buffalo Creek Middle School
- Palmetto High School
Actual schools may vary. Contact the builder for more information.
Fees and Rates
- HOA Fee: Contact the Builder










