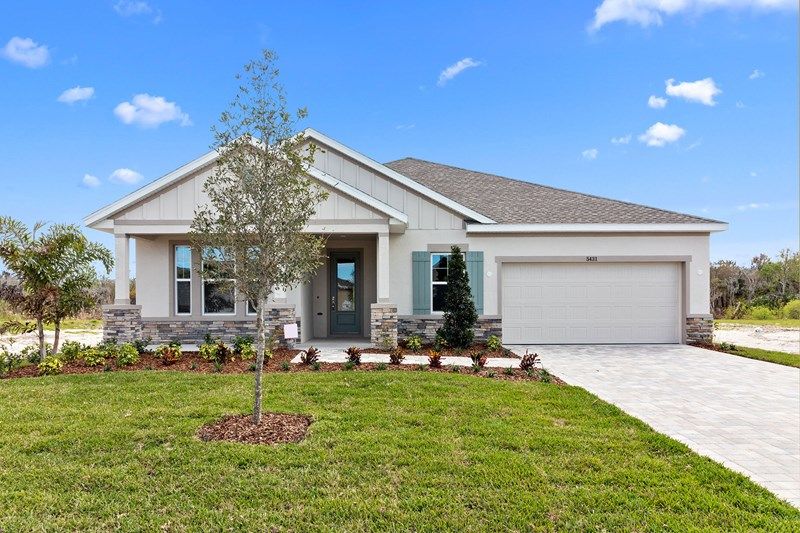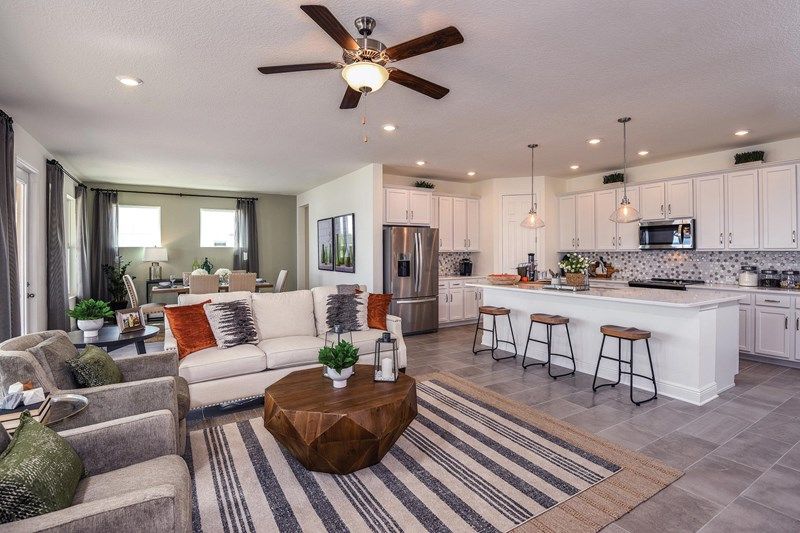Related Properties in This Community
| Name | Specs | Price |
|---|---|---|
 5566 Trevesta Place (Shoremeade)
5566 Trevesta Place (Shoremeade)
|
4 BR | 3.5 BA | | 3,337 SQ FT | $478,132 |
 Shoremeade Plan
Shoremeade Plan
|
4 BR | 3.5 BA | 2 GR | 3,307 SQ FT | $386,990 |
 Serefina Plan
Serefina Plan
|
3 BR | 2 BA | 2 GR | 2,572 SQ FT | $376,990 |
 Montabella Plan
Montabella Plan
|
3 BR | 2 BA | 2 GR | 2,137 SQ FT | $316,990 |
 Highlandale Plan
Highlandale Plan
|
4 BR | 3 BA | 2 GR | 2,876 SQ FT | $351,990 |
 Beardsley II Plan
Beardsley II Plan
|
4 BR | 3 BA | 3 GR | 2,711 SQ FT | $366,990 |
 Serefina
Serefina
|
3 Beds| 2 Full Baths| 2572 Sq.Ft | $376,990 |
 Highlandale
Highlandale
|
4 Beds| 3 Full Baths| 2876 Sq.Ft | $351,990 |
 Shoremeade
Shoremeade
|
4 Beds| 3 Full Baths, 1 Half Bath| 3307 Sq.Ft | $386,990 |
 Montabella
Montabella
|
3 Beds| 2 Full Baths| 2137 Sq.Ft | $316,990 |
 Edinger
Edinger
|
4 Beds| 3 Full Baths| 2431 Sq.Ft | $351,990 |
 Beardsley II
Beardsley II
|
4 Beds| 3 Full Baths| 2711 Sq.Ft | $366,990 |
| Name | Specs | Price |
Edinger Plan
Price from: $351,990Please call us for updated information!
YOU'VE GOT QUESTIONS?
REWOW () CAN HELP
Edinger Plan Info
Enjoy the inspired and distinguished lifestyle advantages of The Edinger new home plan. Retire to the elegance of your deluxe master bedroom, featuring a luxurious bathroom and a wardrobe-expanding walk in closet. The spacious study presents a versatile opportunity to create your ideal home office, fun and games room, or reading lounge. Enjoy your outdoor leisure time from the pleasant beauty of the covered patio. The extra bedrooms are ideal spaces for unique personalities to grow, and the private suite offers the ideal arrangement for out-of-town guests. Collaborate on culinary adventures in the streamlined kitchen that includes a walk in pantry, wrap-around counters, and a presentation island. The mudroom and enhanced laundry room bring convenience to every day. Your extended 2-car garage adds amazing storage and FlexSpace? opportunities to this 4 bedroom, 3 bathroom dream home.
Green Program
Our EnergySaver? home allows you to live comfortably, invest wisely and help the environment. Learn more
Community Info
Limited opportunities remain to own an Imagination by David Weekley home in the master-planned community of Trevesta! Located south of Tampa, FL, in Palmetto, Trevesta Village Series offers 60-foot homesites overlooking Lake Trevesta and represents the ideal blend of natural beauty and modern amenities and convenience. Here, you’ll delight in the best in Design, Choice and Service from a top-rated Tampa builder with more than four decades of experience, along with:•Access to a 5,600 square-foot clubhouse and 24-hour fitness center•Three-acre amenity center, resort-style pool with beach entry, cabanas and splash park•Trevesta play zone, multi-purpose rooms and onsite activity director•Miles of trails and acres of open space on the banks of Lake Trevesta•Students attend the School District of Manatee County, including Virgil Mills Elementary School, Buffalo Creek Middle School and Palmetto High School•Easy access to Bradenton, Lakewood Ranch, Sarasota, Tampa and St. Pete via I-75•Proximity to shopping, dining and entertainmentView a Virtual Tour of The Trevesta Club
Since founding in 1976, David Weekley Homes has become one of America’s most-recognized new home builders, delivering innovative Design, incomparable Choices and inspired Customer Service to hundreds of communities in more than 18 markets across the nation. Our product lines and floor plans suit the needs of a variety of markets and lifestyles, with homes designed for first-time Homebuyers to distinctive executive homes. Customers consistently seek out David Weekley Homes due to our positive reputation and award-winning designs.
Amenities
Area Schools
- Manatee Co SD
- Virgil Mills Elementary School
- Buffalo Creek Middle School
- Palmetto High School
to connect with the builder right now!
Social Activities
- Club House
Health and Fitness
- Golf Course
- Pool
Community Services & Perks
- Play Ground














