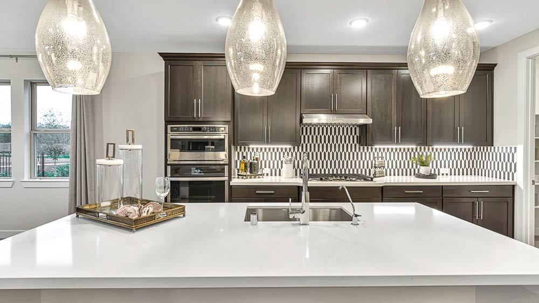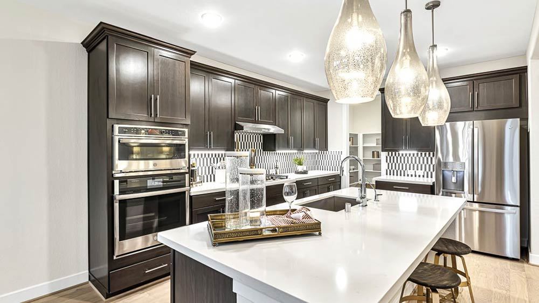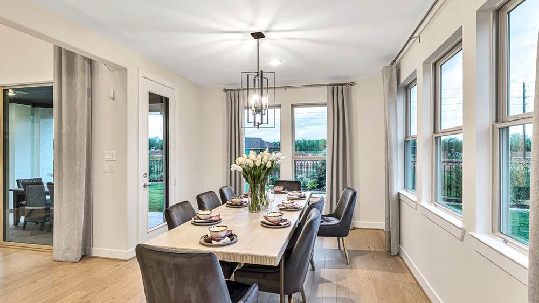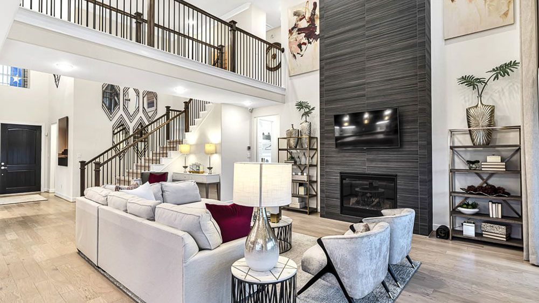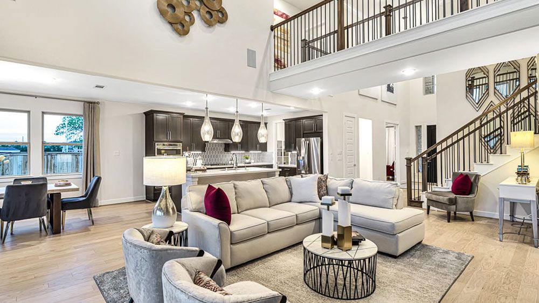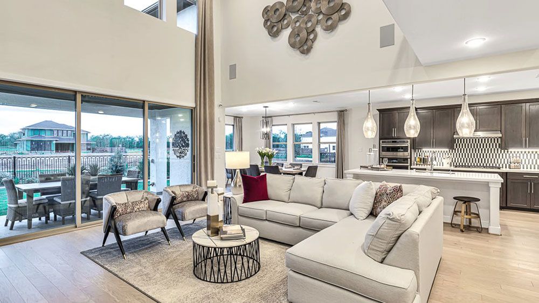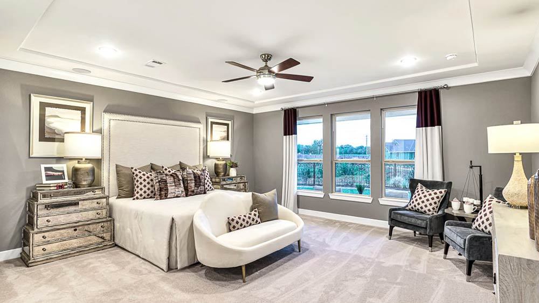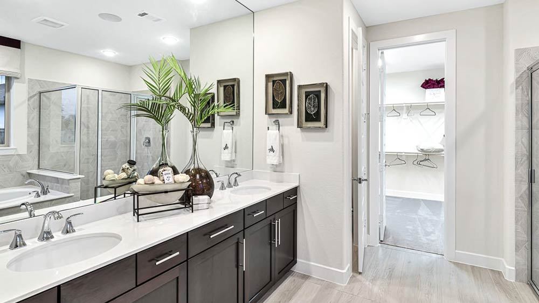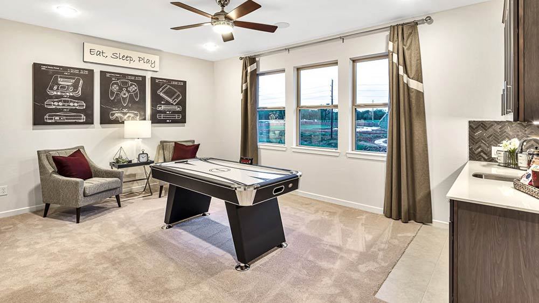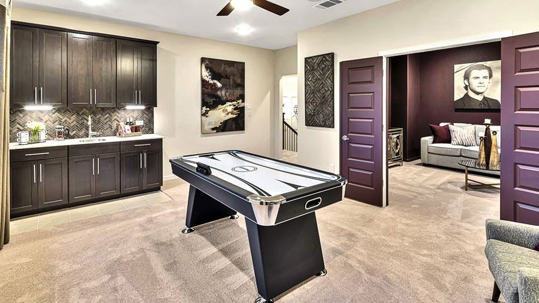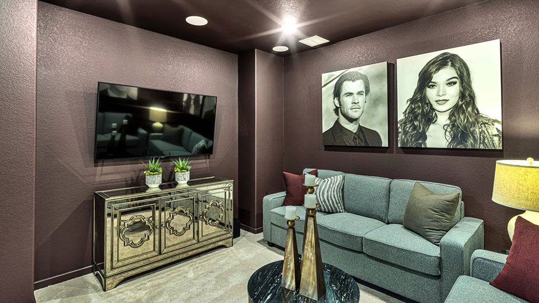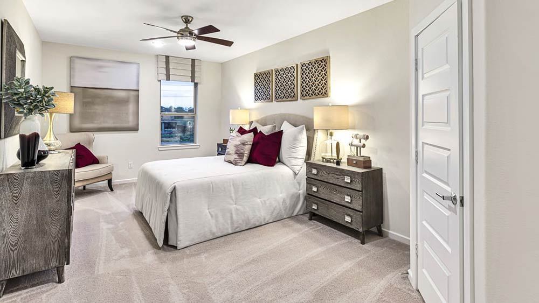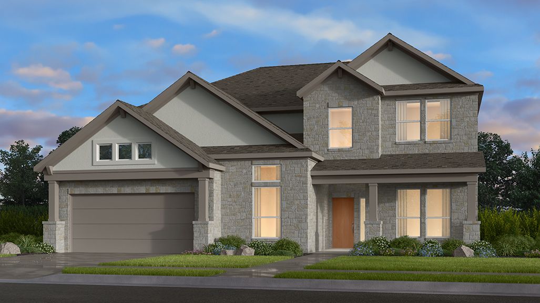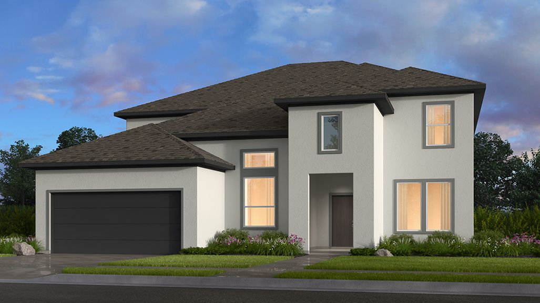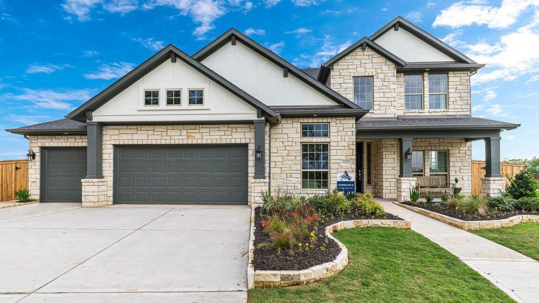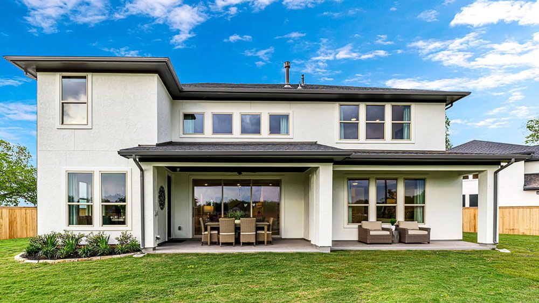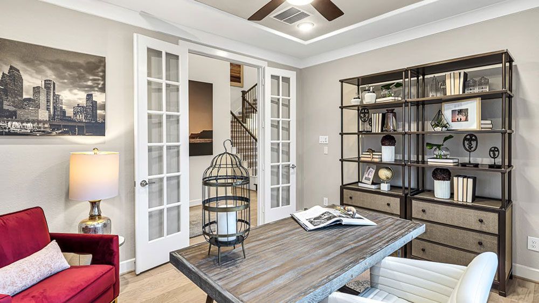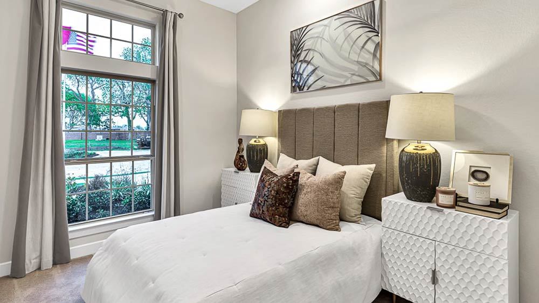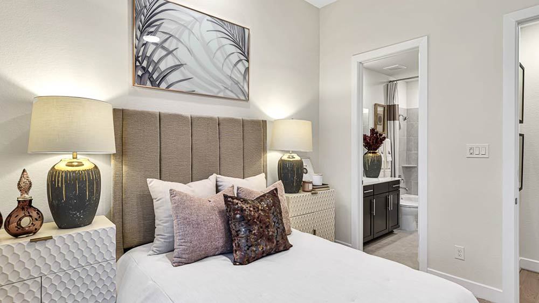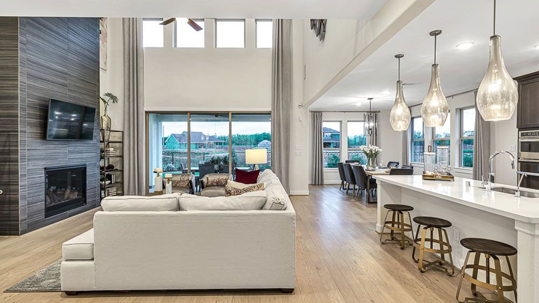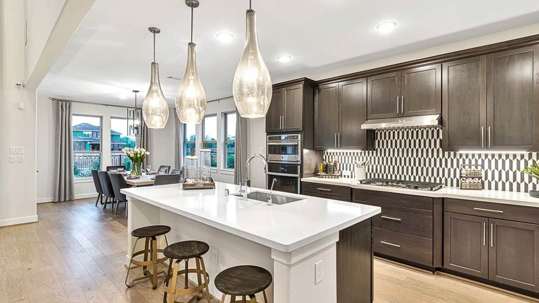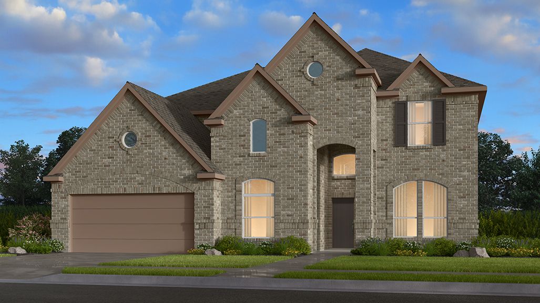Related Properties in This Community
| Name | Specs | Price |
|---|---|---|
 Jade
Jade
|
$622,990 | |
 Valor
Valor
|
$690,990 | |
 Sapphire
Sapphire
|
$664,990 | |
 Regatta
Regatta
|
$772,385 | |
 Larimar
Larimar
|
$718,990 | |
| Name | Specs | Price |
Carnelian
Price from: $702,990Please call us for updated information!
YOU'VE GOT QUESTIONS?
REWOW () CAN HELP
Home Info of Carnelian
The Carnelian floor plan design has the perfect blend of stately and enchanting looks with all the modern conveniences homeowners look for in a new home. The open-concept common area in Carnelian speaks to the modern desire for staying connected. The kitchen features an island with breakfast bar and a roomy walk-in pantry. Standing at the island's double sink, the cook can look out over the family room, where you can add a cozy fireplace if you like. Adjacent to the kitchen stands the casual dining nook. Down the foyer is an open flex room to use as you desire. Leave it open as a den or formal dining room or enclose the space to create an optional study. The expansive owner's suite is on the ground floor, tucked to one side of the home for extra privacy. Double doors in the bedroom open to the bath which includes dual sinks, large shower, garden tub for long soaks and a private commode. You'll also appreciate the sizable walk-in closet. The laundry room is conveniently located by the owner's suite. If you are looking for a new home that offers plenty of room for family and guests, the Carnelian has what you want. A guest suite on the ground floor is ideal for guests, with a private bathroom and a walk-in closet. Three secondary bedrooms and two full baths are on the second floor. Ideal for both entertaining and family time, the second floor also has a game room and a media room. The Carnelian comes with a covered patio with options to extend. Upstairs can include a covered balcony off the game room. The two-car garage also offers an option to transform it into a 3-car garage.
Home Highlights for Carnelian
Information last updated on June 06, 2025
- Price: $702,990
- 3690 Square Feet
- Status: Plan
- 5 Bedrooms
- 2 Garages
- Zip: 77407
- 4.5 Bathrooms
- 2 Stories
Plan Amenities included
- Primary Bedroom Upstairs
Community Info
Trillium 60s is a new home community coming soon to Richmond, TX, with expansive open views in a coveted area just outside Houston. Get ready to experience the best of small-town Texas life with the comfort and convenience of a new construction home.
