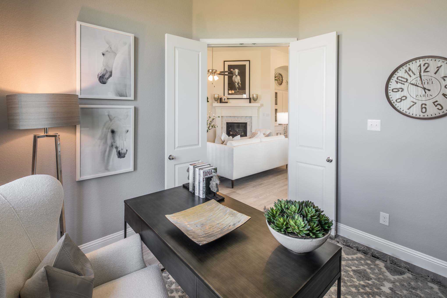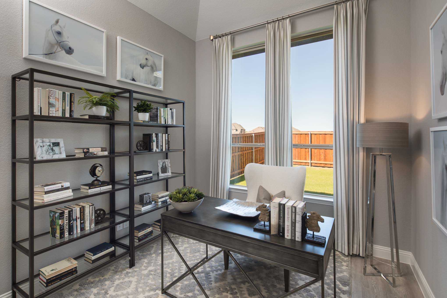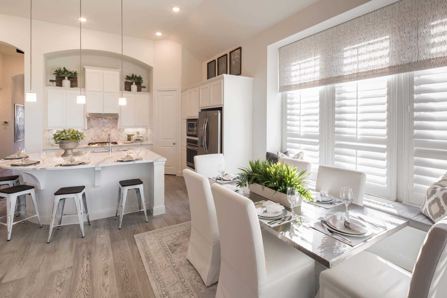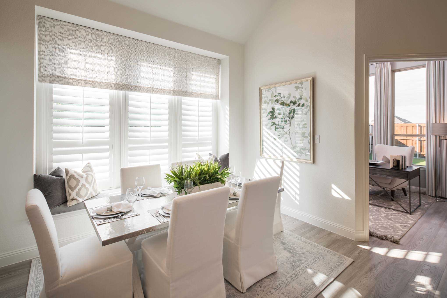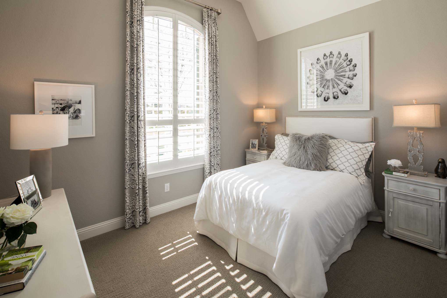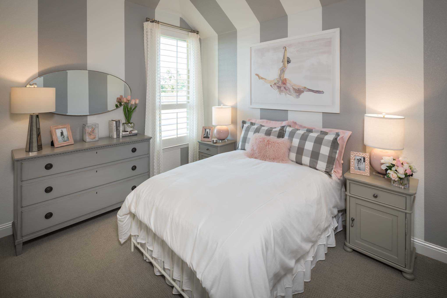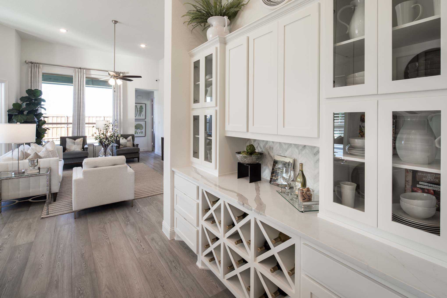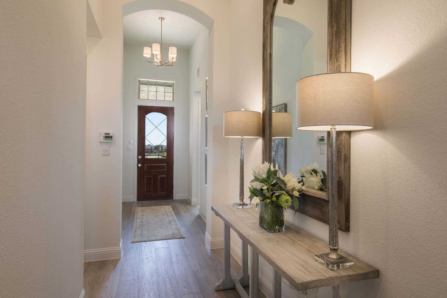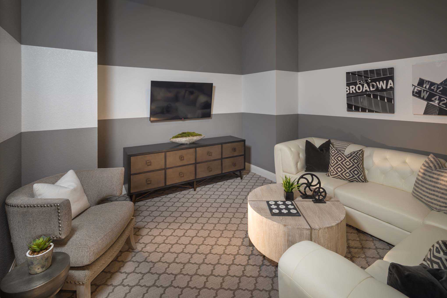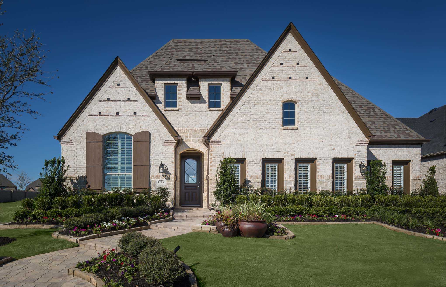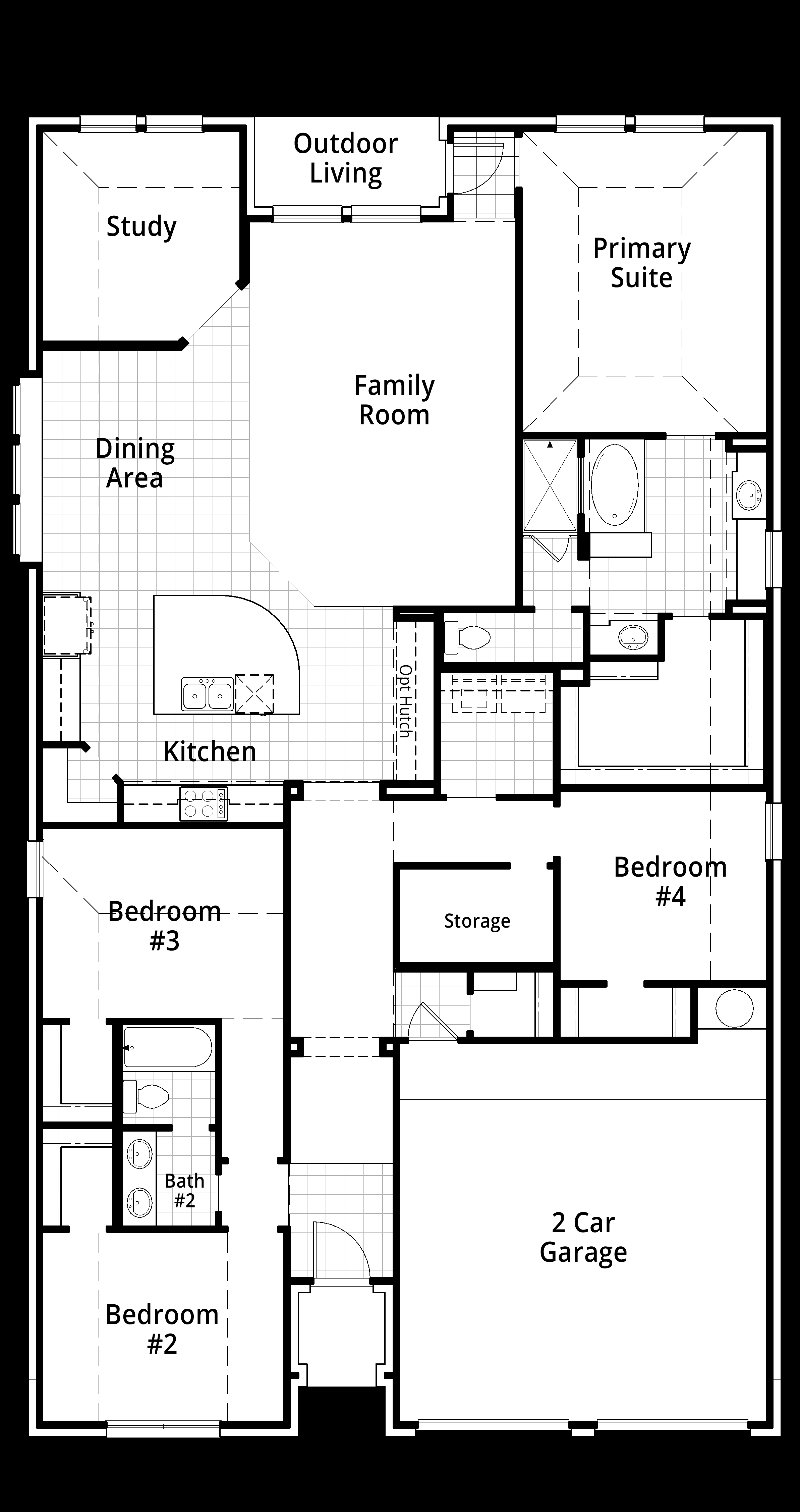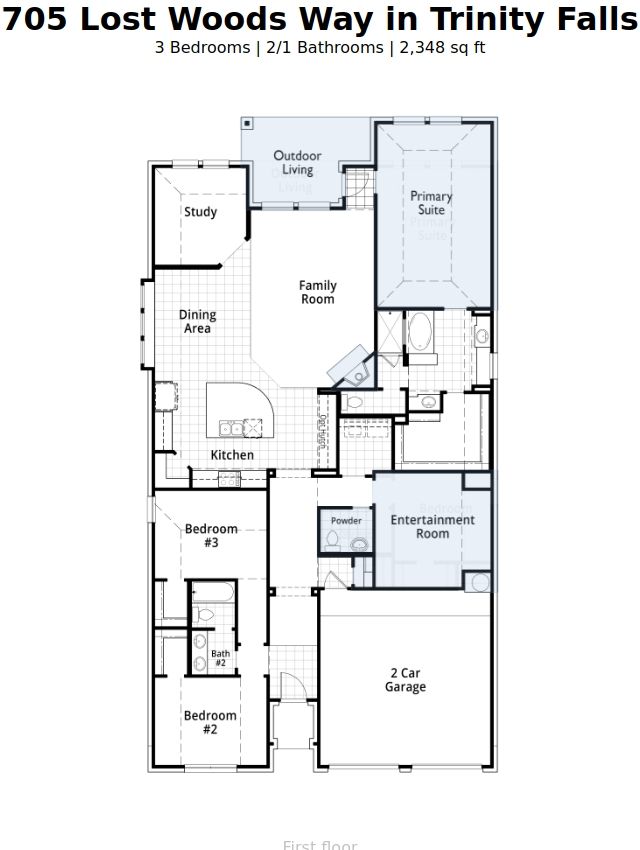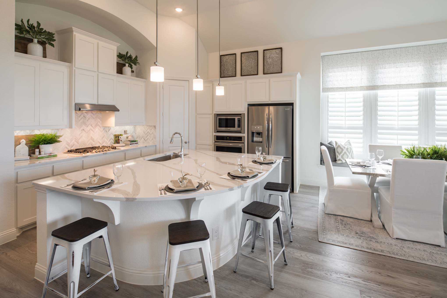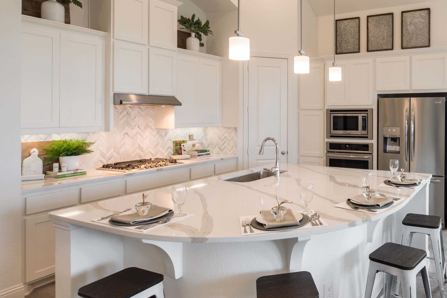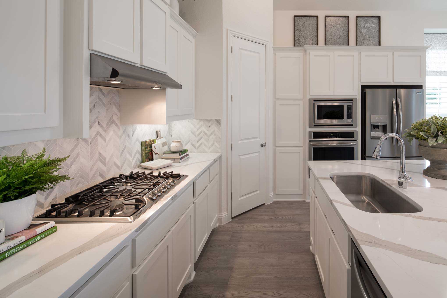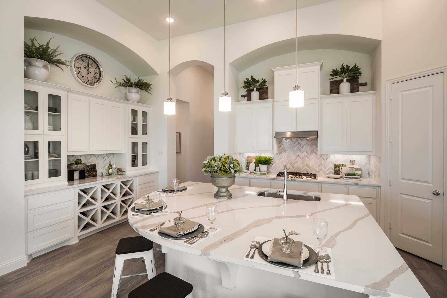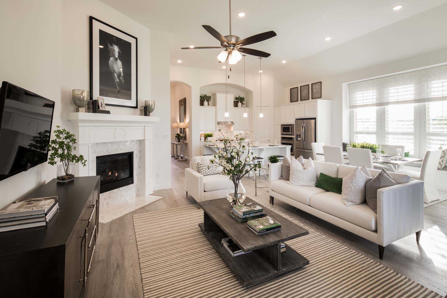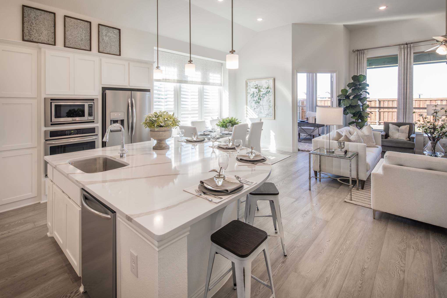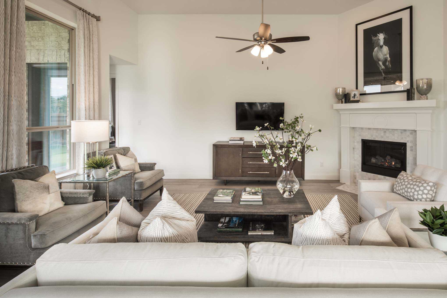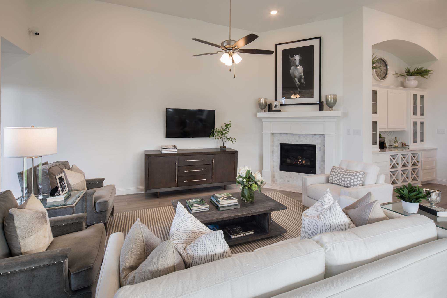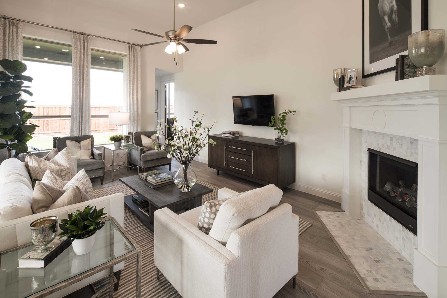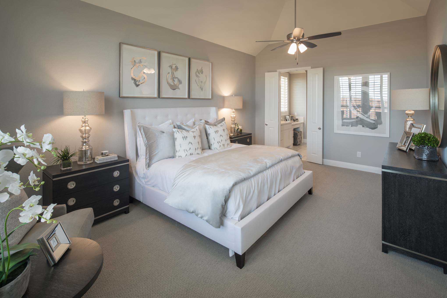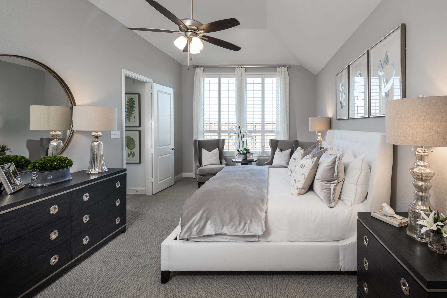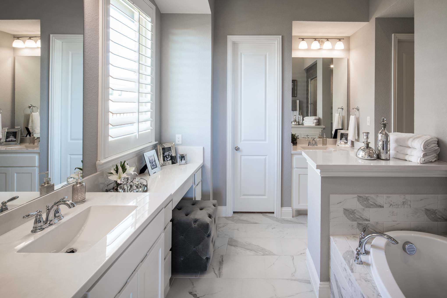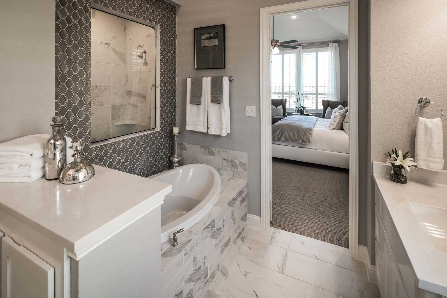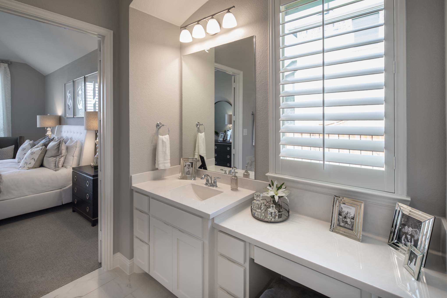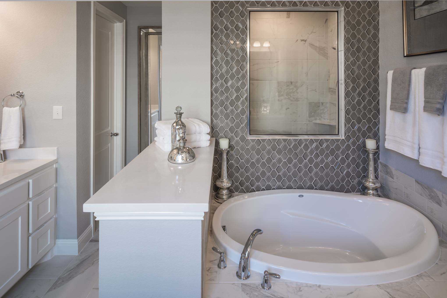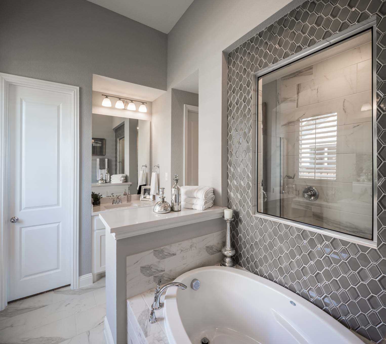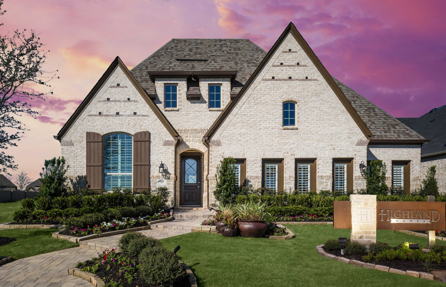Related Properties in This Community
| Name | Specs | Price |
|---|---|---|
 Plan 569 Plan
Plan 569 Plan
|
4 BR | 4.5 BA | 3 GR | 3,395 SQ FT | $492,990 |
 Plan 568 Plan
Plan 568 Plan
|
4 BR | 4.5 BA | 3 GR | 3,232 SQ FT | $490,990 |
 Plan 567 Plan
Plan 567 Plan
|
4 BR | 4.5 BA | 3 GR | 3,152 SQ FT | $478,990 |
 Plan 566 Plan
Plan 566 Plan
|
4 BR | 4.5 BA | 3 GR | 3,169 SQ FT | $480,990 |
 Plan 559H Plan
Plan 559H Plan
|
4 BR | 3 BA | 2 GR | 2,830 SQ FT | $426,990 |
 Plan 558H Plan
Plan 558H Plan
|
4 BR | 3 BA | 2 GR | 3,027 SQ FT | $438,990 |
 Plan 557H Plan
Plan 557H Plan
|
4 BR | 3 BA | 2 GR | 2,981 SQ FT | $433,990 |
 Plan 556H Plan
Plan 556H Plan
|
4 BR | 3 BA | 2 GR | 2,793 SQ FT | $424,990 |
 Plan 555H Plan
Plan 555H Plan
|
4 BR | 2.5 BA | 2 GR | 2,552 SQ FT | $418,990 |
 Plan 554 Plan
Plan 554 Plan
|
4 BR | 2 BA | 2 GR | 2,248 SQ FT | $392,990 |
 Plan 553 Plan
Plan 553 Plan
|
4 BR | 2 BA | 2 GR | 2,268 SQ FT | $393,990 |
 Plan 552 Plan
Plan 552 Plan
|
3 BR | 2 BA | 2 GR | 2,051 SQ FT | $386,990 |
 Plan 551 Plan
Plan 551 Plan
|
3 BR | 2 BA | 2 GR | 1,807 SQ FT | $379,990 |
 Plan 550 Plan
Plan 550 Plan
|
4 BR | 2 BA | 2 GR | 2,224 SQ FT | $396,990 |
 Plan 539 Plan
Plan 539 Plan
|
4 BR | 3 BA | 2 GR | 2,463 SQ FT | $417,990 |
 920 Lady Bird Drive (Plan 539)
920 Lady Bird Drive (Plan 539)
|
3 BR | 2 BA | 3 GR | 2,331 SQ FT | $466,735 |
 8712 Brushy Springs Drive (Plan 554)
8712 Brushy Springs Drive (Plan 554)
|
4 BR | 3 BA | 3 GR | 2,321 SQ FT | $470,354 |
 1021 Queens Lake Trail (Plan 552)
1021 Queens Lake Trail (Plan 552)
|
3 BR | 2.5 BA | 2 GR | 2,126 SQ FT | $436,004 |
 1009 Saffold Trail (Plan 554)
1009 Saffold Trail (Plan 554)
|
3 BR | 2.5 BA | 2 GR | 2,321 SQ FT | $453,288 |
| Name | Specs | Price |
Plan 553
Price from: $725,000Please call us for updated information!
YOU'VE GOT QUESTIONS?
REWOW () CAN HELP
Home Info of Plan 553
Plan 553 (2348 sq. ft.) is a home with 3 bedrooms, 2 bathrooms and 3-car garage. Features include dining room, living room and primary bed downstairs.
Home Highlights for Plan 553
Information last updated on May 07, 2025
- Price: $725,000
- 2348 Square Feet
- Status: Completed
- 3 Bedrooms
- 3 Garages
- Zip: 75071
- 2.5 Bathrooms
- 1 Story
- Move In Date January 2019
Living area included
- Dining Room
- Living Room
Plan Amenities included
- Primary Bedroom Downstairs
Community Info
Situated on the banks of the Trinity River in McKinney, the master-planned community of Trinity Falls includes more than 1,700 acres of beautifully landscaped boulevards, neighborhood parks, miles of walking trails, generous amenities and over 450 acres of open space. With a dog park, on site elementary school, a family-friendly lifestyle, and a convenient location close to the shopping and dining of historic downtown McKinney, Trinity Falls provides everything you could want in a community.
Actual schools may vary. Contact the builder for more information.
Amenities
-
Health & Fitness
- Pool
-
Community Services
- Park
-
Social Activities
- Club House
Area Schools
-
McKinney ISD
- Frazier Elementary School
- McKinney North High School
Actual schools may vary. Contact the builder for more information.
Testimonials
"My husband and I have built several homes over the years, and this has been the least complicated process of any of them - especially taking into consideration this home is the biggest and had more detail done than the previous ones. We have been in this house for almost three years, and it has stood the test of time and severe weather."
BG and PG, Homeowners in Austin, TX
7/26/2017
