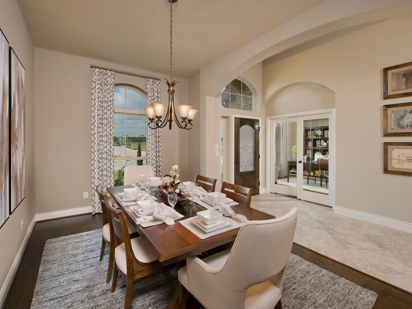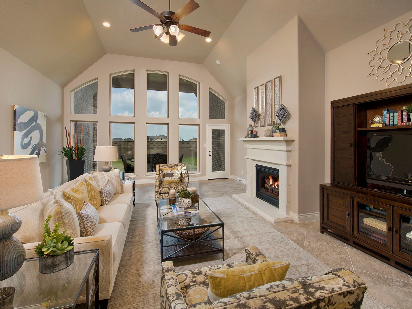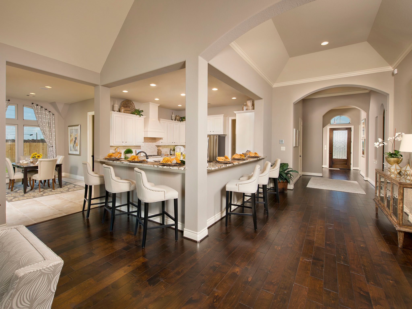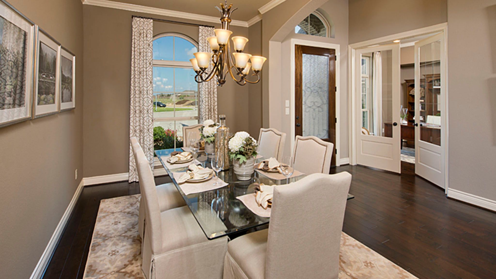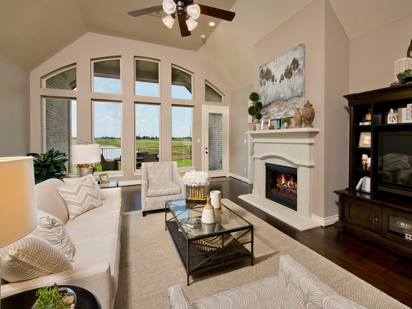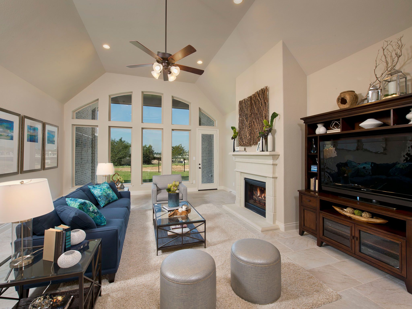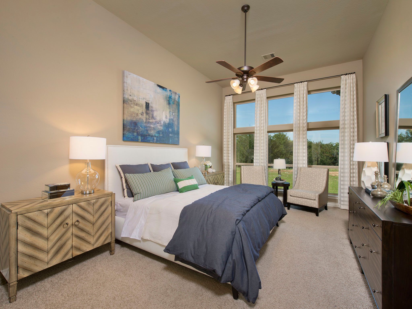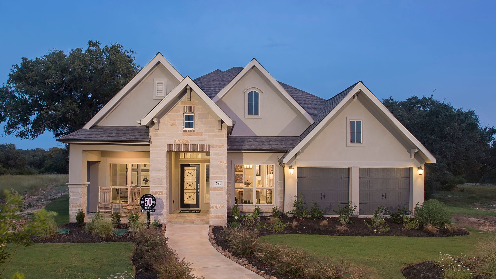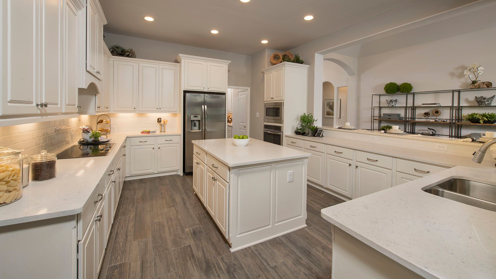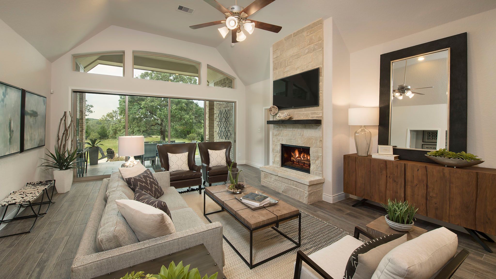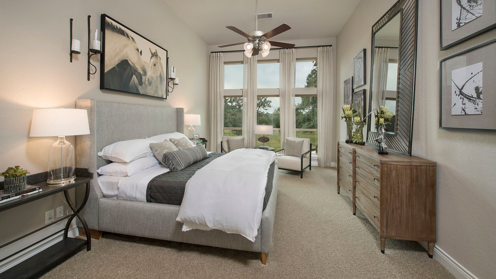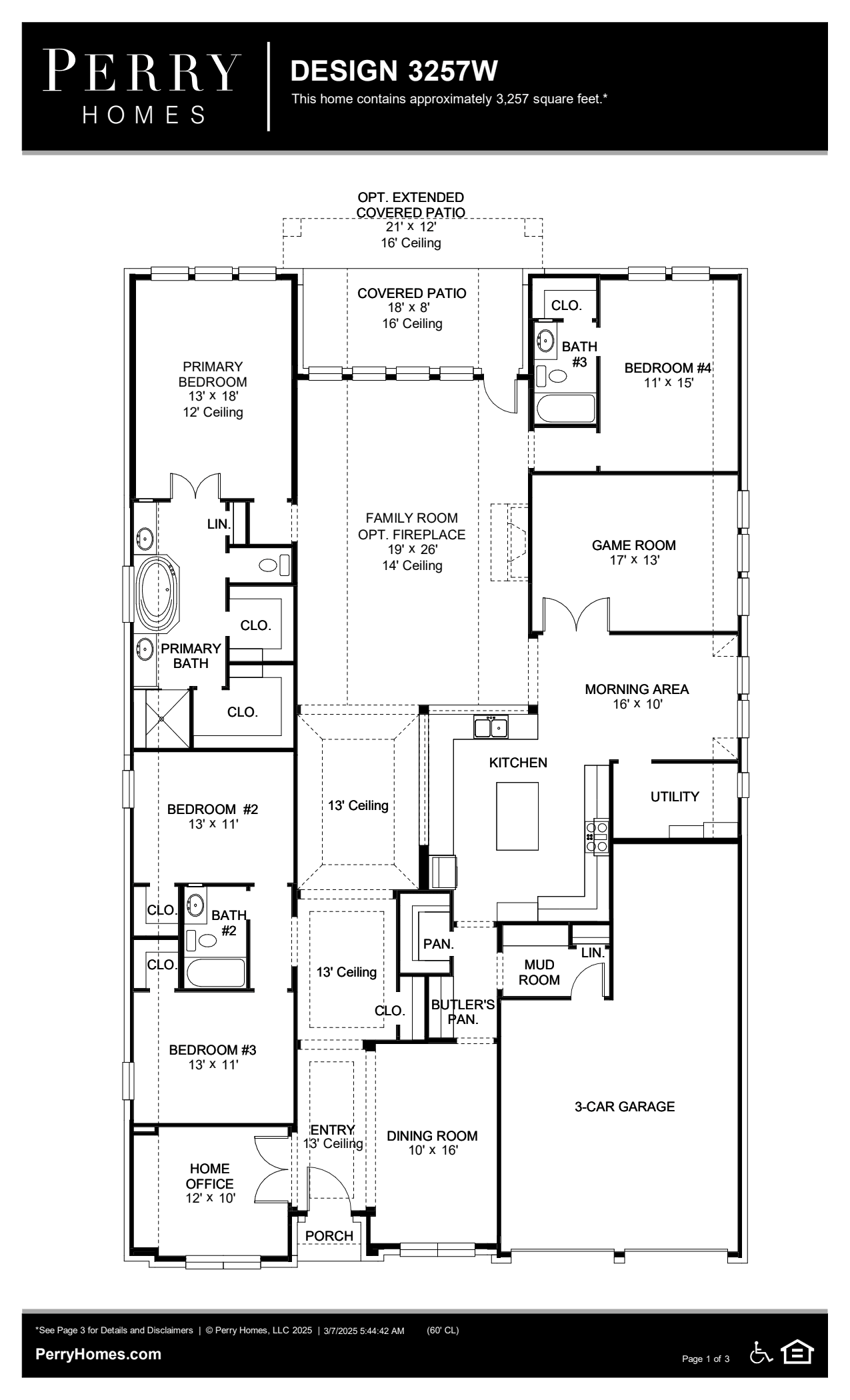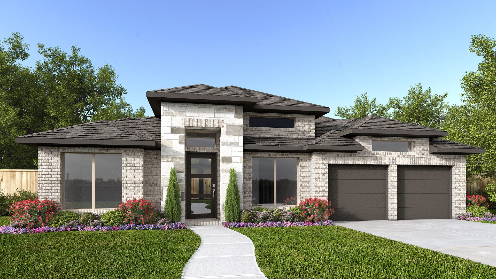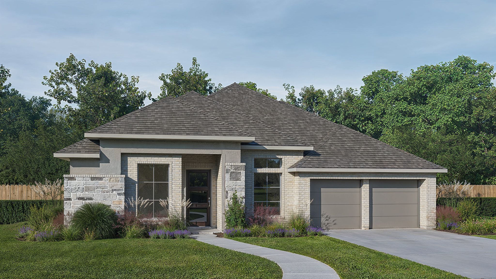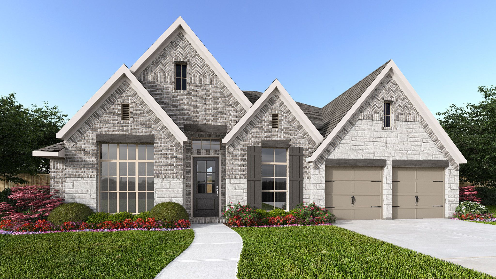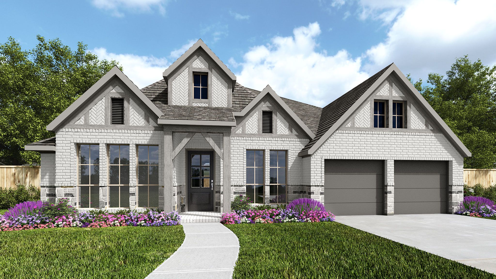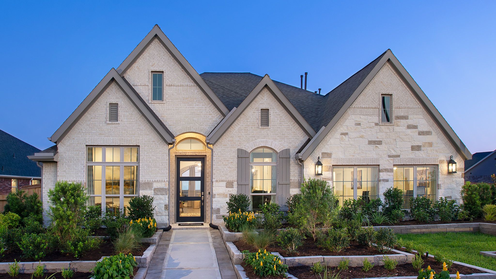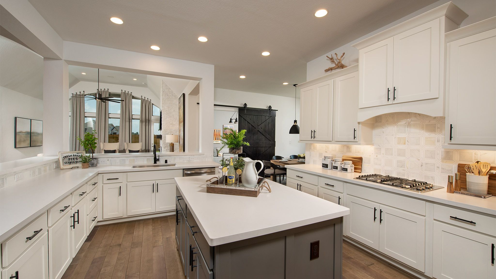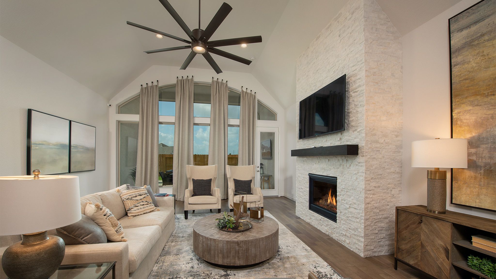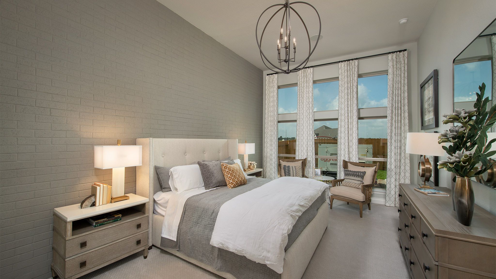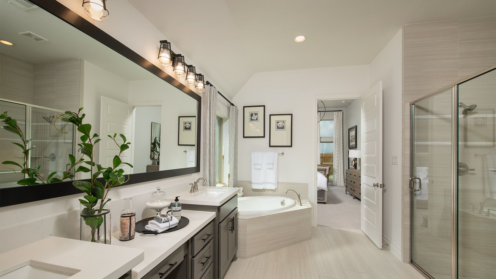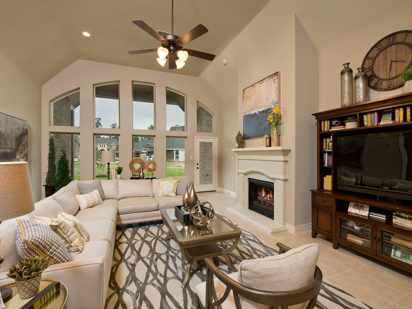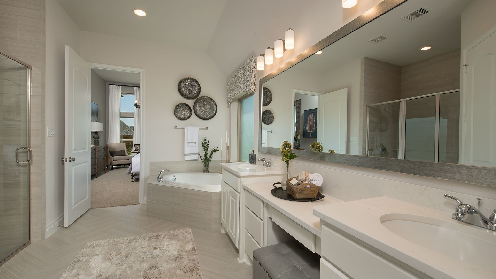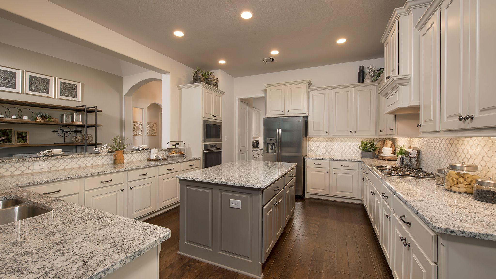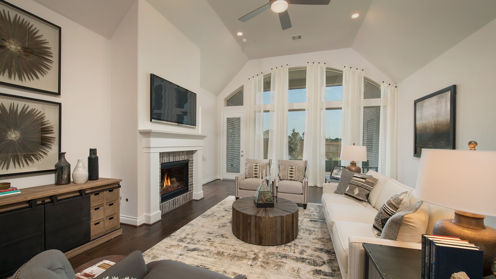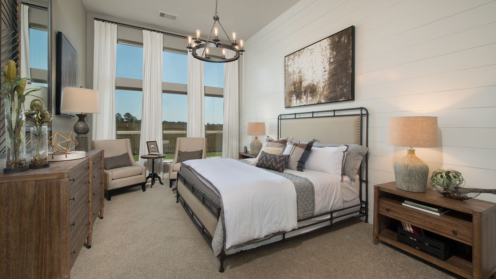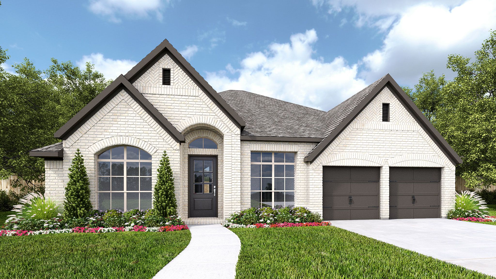Related Properties in This Community
| Name | Specs | Price |
|---|---|---|
 3593W
3593W
|
$813,900 | |
 3396W
3396W
|
$802,900 | |
 2737W
2737W
|
$695,900 | |
 2586W
2586W
|
$682,900 | |
 3650W
3650W
|
$808,900 | |
 3546W
3546W
|
$784,900 | |
 3118W
3118W
|
$799,900 | |
 2944W
2944W
|
$726,900 | |
 3395W
3395W
|
$796,900 | |
 3112W
3112W
|
$754,900 | |
 3069W
3069W
|
$790,900 | |
 2916W
2916W
|
$732,900 | |
 2895W
2895W
|
$735,900 | |
 2726W
2726W
|
$688,900 | |
 2695W
2695W
|
$700,900 | |
 2519W
2519W
|
$671,900 | |
 517 TURKEY CREEK DRIVE (2916W)
517 TURKEY CREEK DRIVE (2916W)
|
4 BR | 3.5 BA | 3 GR | 2,916 SQ FT | $539,900 |
 420 TURKEY CREEK DRIVE (2695W)
420 TURKEY CREEK DRIVE (2695W)
|
4 BR | 3.5 BA | 3 GR | 2,695 SQ FT | $512,900 |
 420 CALMWATER COVE (3118W)
420 CALMWATER COVE (3118W)
|
4 BR | 3 BA | 3 GR | 3,118 SQ FT | $550,900 |
 3650W Plan
3650W Plan
|
4 BR | 4 BA | 3 GR | 3,650 SQ FT | $550,900 |
 3593W Plan
3593W Plan
|
5 BR | 4 BA | 3 GR | 3,593 SQ FT | $536,900 |
 3546W Plan
3546W Plan
|
5 BR | 4 BA | 3 GR | 3,546 SQ FT | $525,900 |
 3397W Plan
3397W Plan
|
5 BR | 4 BA | 3 GR | 3,397 SQ FT | $524,900 |
 3395W Plan
3395W Plan
|
4 BR | 3.5 BA | 3 GR | 3,395 SQ FT | $532,900 |
 3393W Plan
3393W Plan
|
4 BR | 3.5 BA | 3 GR | 3,393 SQ FT | $526,900 |
 3299W Plan
3299W Plan
|
4 BR | 3.5 BA | 3 GR | 3,299 SQ FT | $518,900 |
 3258W Plan
3258W Plan
|
4 BR | 3 BA | 3 GR | 3,258 SQ FT | $512,900 |
 3257W Plan
3257W Plan
|
4 BR | 3 BA | 3 GR | 3,257 SQ FT | $517,900 |
 3158W Plan
3158W Plan
|
4 BR | 3.5 BA | 3 GR | 3,158 SQ FT | $501,900 |
 3118W Plan
3118W Plan
|
4 BR | 3 BA | 3 GR | 3,118 SQ FT | $513,900 |
 3031W Plan
3031W Plan
|
4 BR | 3 BA | 3 GR | 3,031 SQ FT | $499,900 |
 2944W Plan
2944W Plan
|
4 BR | 3.5 BA | 3 GR | 2,944 SQ FT | $499,900 |
 2943W Plan
2943W Plan
|
4 BR | 3 BA | 2 GR | 2,943 SQ FT | $483,900 |
 2934W Plan
2934W Plan
|
4 BR | 3 BA | 2 GR | 2,934 SQ FT | $491,900 |
 2916W Plan
2916W Plan
|
4 BR | 3 BA | 3 GR | 2,916 SQ FT | $500,900 |
 2895W Plan
2895W Plan
|
4 BR | 3 BA | 3 GR | 2,895 SQ FT | $509,900 |
 2737W Plan
2737W Plan
|
4 BR | 3 BA | 2 GR | 2,737 SQ FT | $479,900 |
 2726W Plan
2726W Plan
|
4 BR | 3 BA | 2 GR | 2,726 SQ FT | $466,900 |
 2695W Plan
2695W Plan
|
4 BR | 3 BA | 3 GR | 2,695 SQ FT | $481,900 |
 2694W Plan
2694W Plan
|
4 BR | 3 BA | 2 GR | 2,694 SQ FT | $474,900 |
 2586W Plan
2586W Plan
|
4 BR | 3 BA | 2 GR | 2,586 SQ FT | $471,900 |
 2519W Plan
2519W Plan
|
4 BR | 3 BA | 2 GR | 2,519 SQ FT | $459,900 |
| Name | Specs | Price |
3257W
Price from: $755,900Please call us for updated information!
YOU'VE GOT QUESTIONS?
REWOW () CAN HELP
Home Info of 3257W
Home office with French doors and formal dining room frames elongated entry. Open family room features wall of windows. Island kitchen features Butler's pantry and large walk-in pantry. Game room with French doors off morning area. Primary suite includes primary bath with dual vanity, corner garden tub, separate glass-enclosed shower and two walk-in closets. Guest suite offers private bath. High ceilings, large windows and abundant closet space add to this generous one-story home. Covered backyard patio. Mud room off three-car garage. Representative Images. Features and specifications may vary by community.
Home Highlights for 3257W
Information last updated on June 02, 2025
- Price: $755,900
- 3257 Square Feet
- Status: Plan
- 4 Bedrooms
- 3 Garages
- Zip: 75071
- 3 Bathrooms
- 1 Story
Plan Amenities included
- Primary Bedroom Downstairs
Community Info
Trinity Falls is a renowned 2,000-acre master-planned community in McKinney, Texas. A community designed around nature, residents can enjoy an array of unique amenities, fun community events, miles of hike-and-bike trails, a disc golf course, dog park and more than 450 acres of open space with water features. The Club's amenities include beach entry pool, splash pad, tricycle racetrack, playground, and outdoor grill area. The Lodge is the newest amenity center and features a state-of-the-art fitness center, indoor and outdoor event spaces, and co-working areas. Residents can enjoy all the community offers on their own, or they can take part in the many events planned throughout the year by Trinity Falls' onsite lifestyle team. Students receive an award-winning education attending acclaimed schools in the McKinney Independent School District and the youngest Trinity Falls residents will attend the new on-site elementary school. All Perry homes feature smart home technology and an industry-leading warranty
Amenities
-
Health & Fitness
- Pool
- Trails
-
Community Services
- Playground
- Park
- Community Center
-
Local Area Amenities
- Lake
-
Social Activities
- Club House
