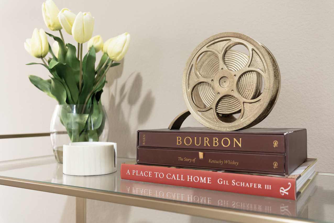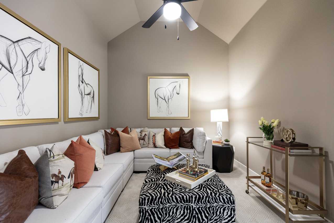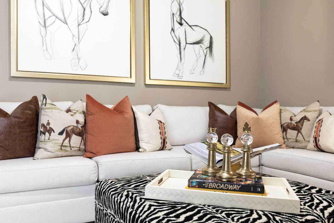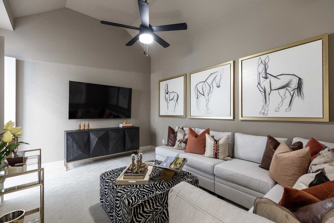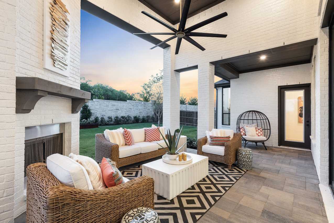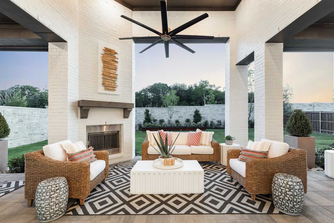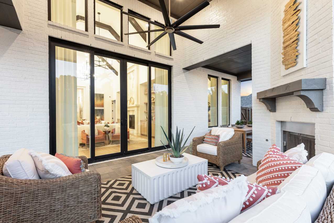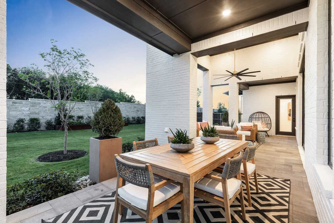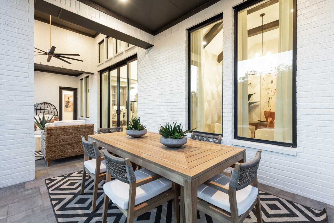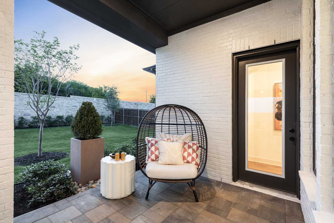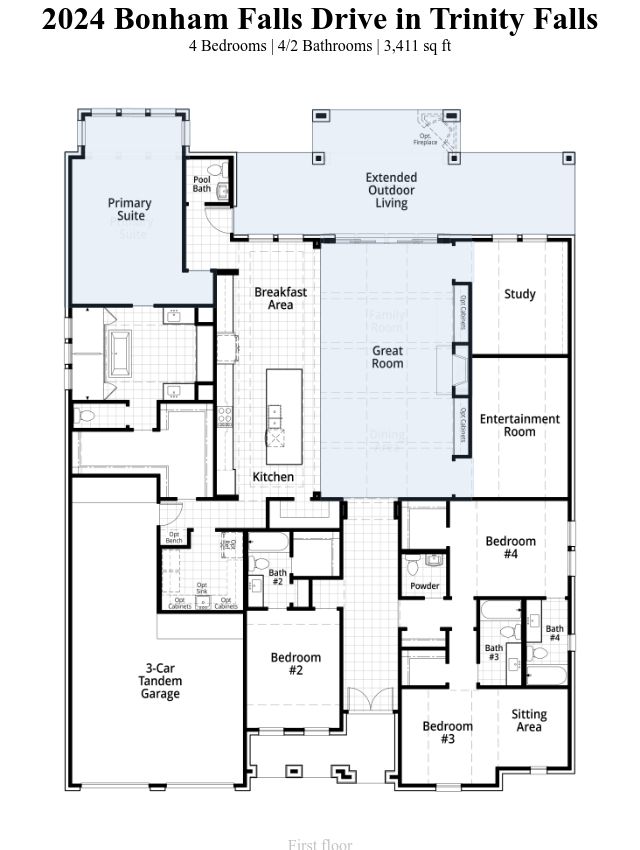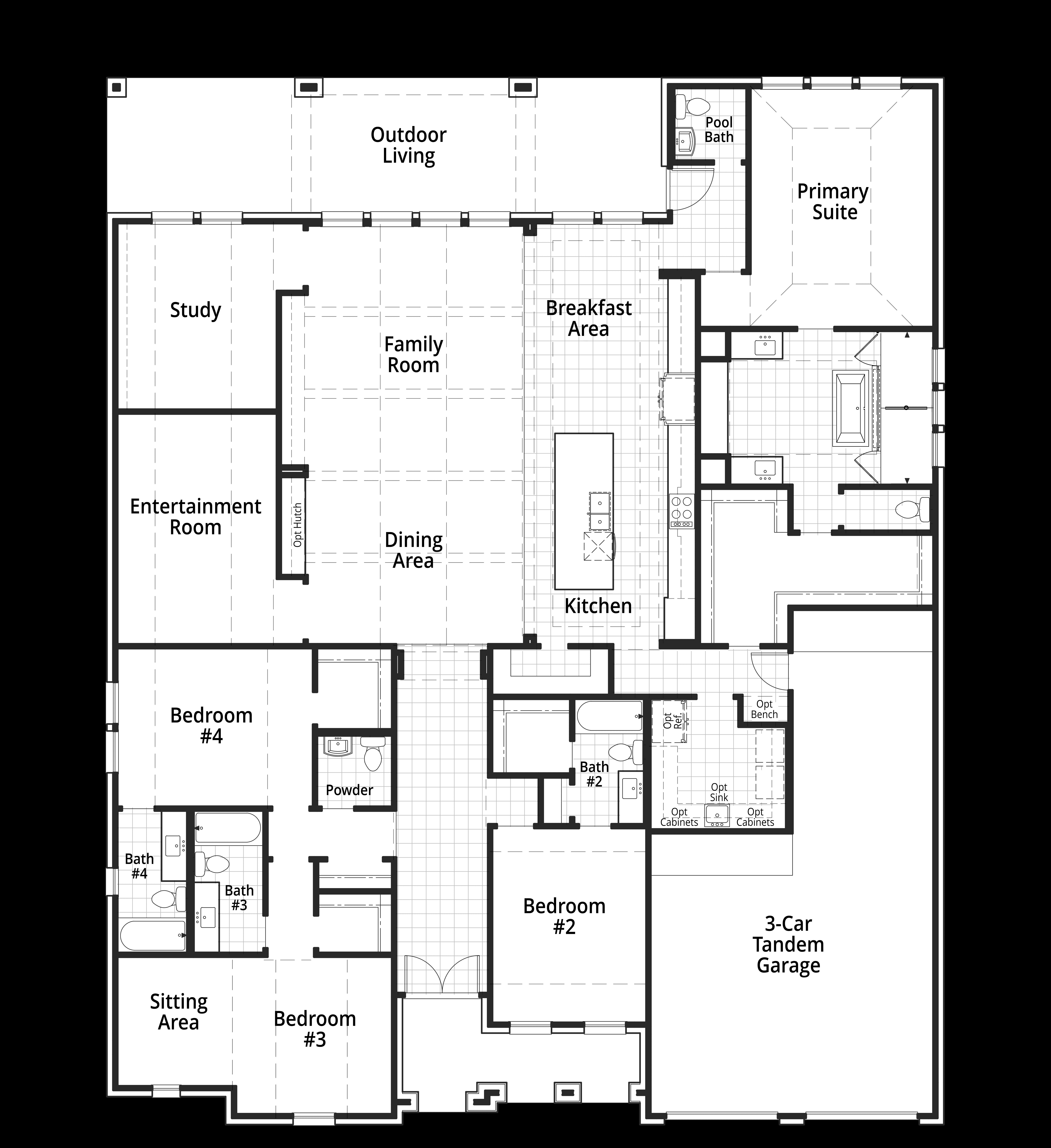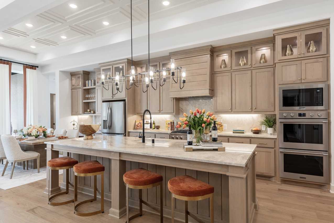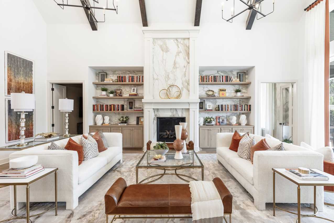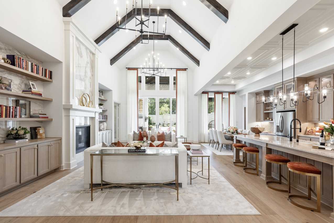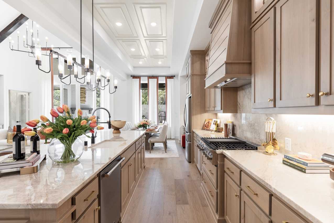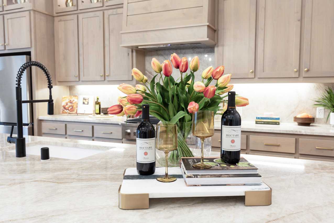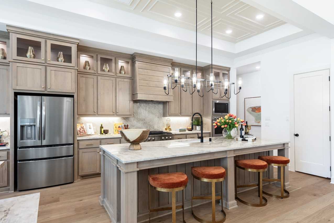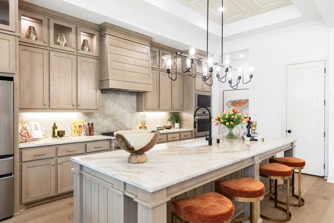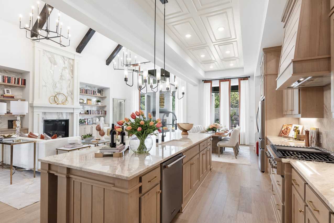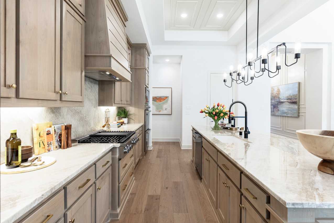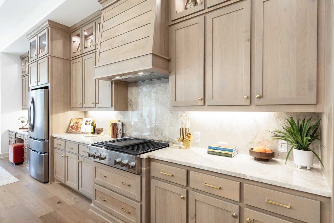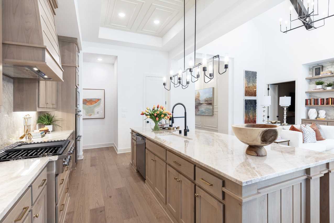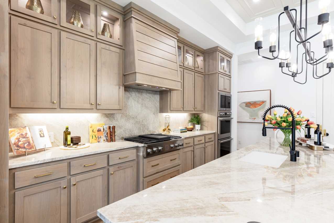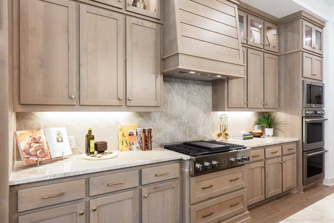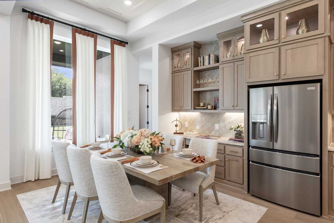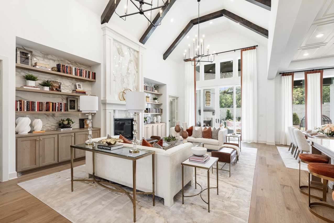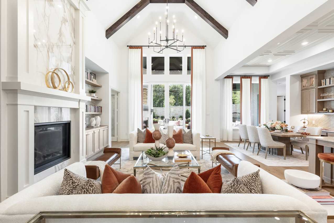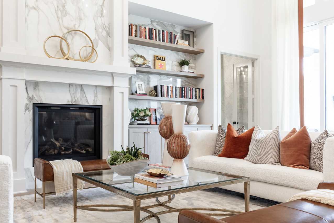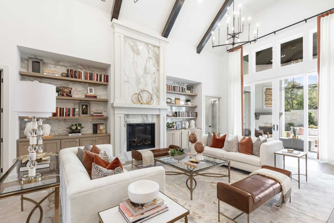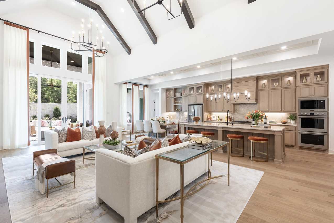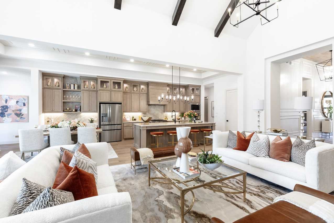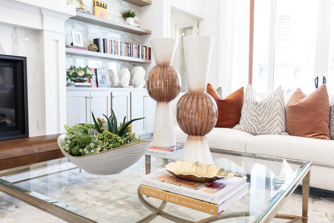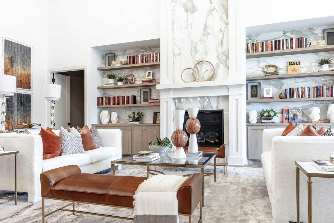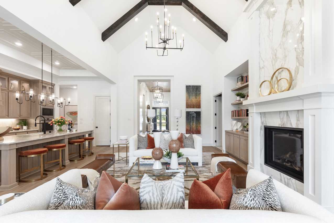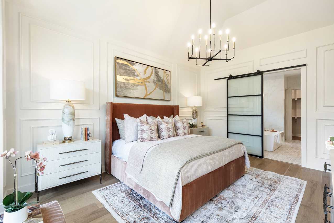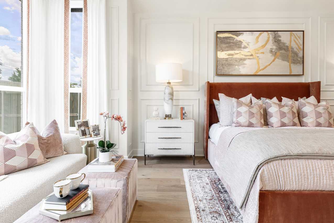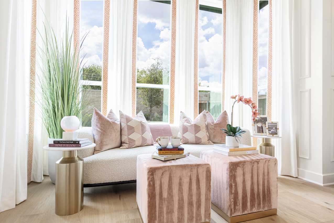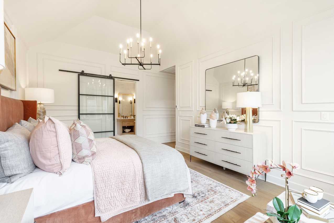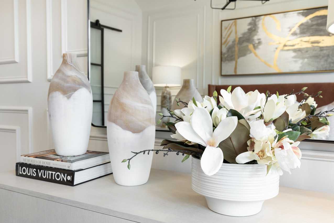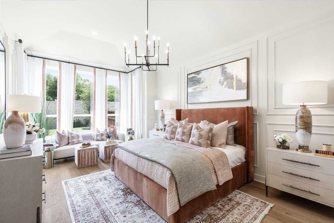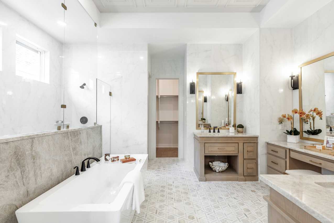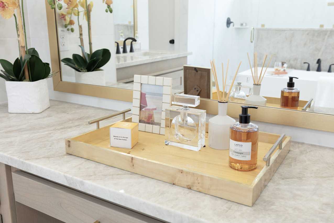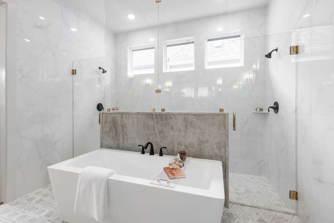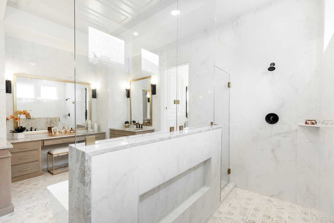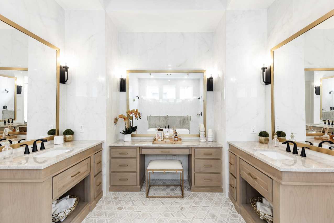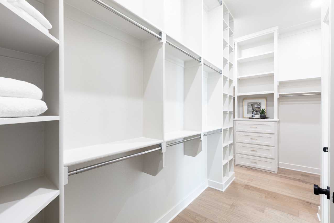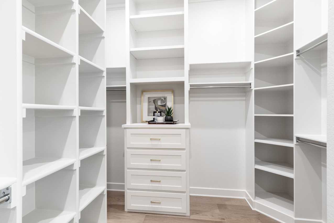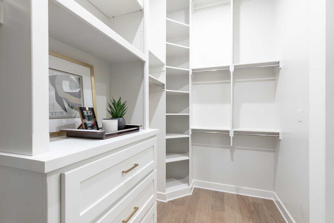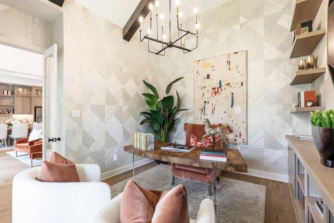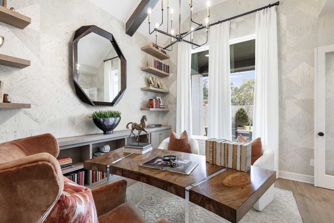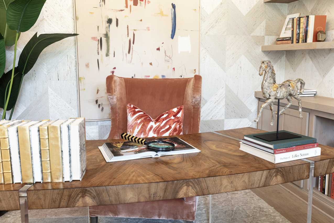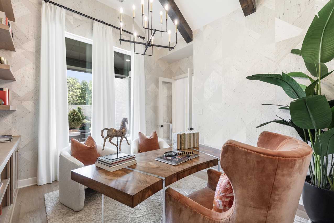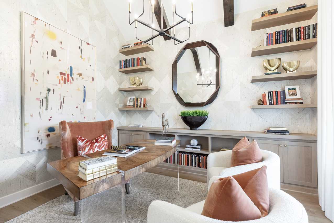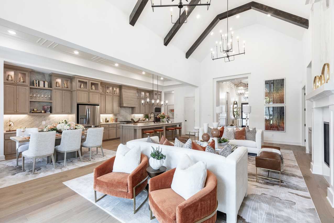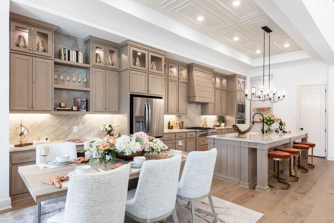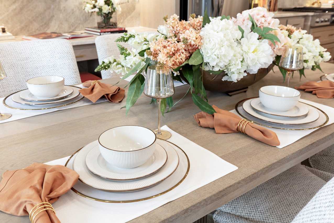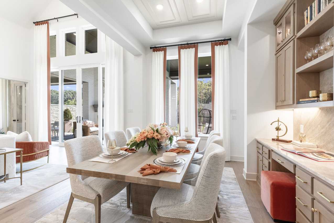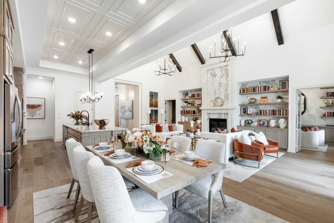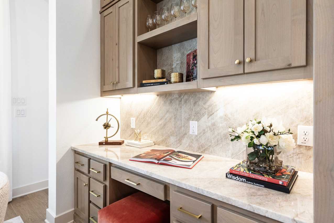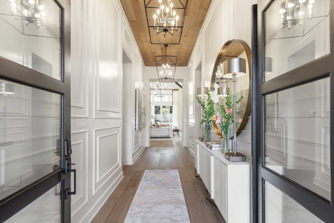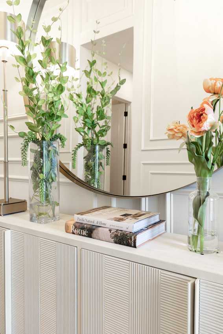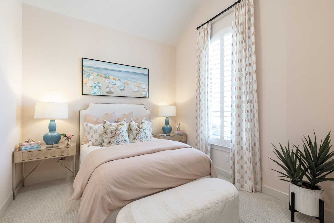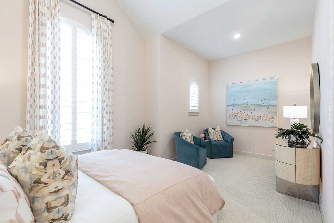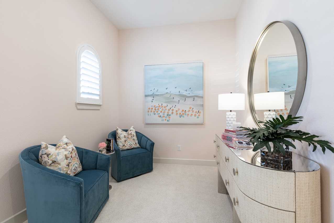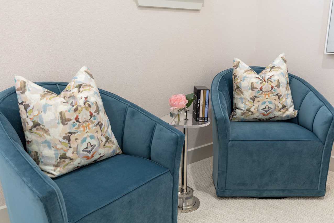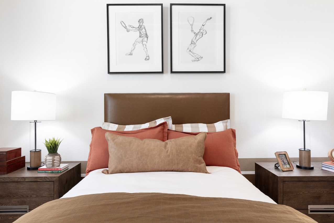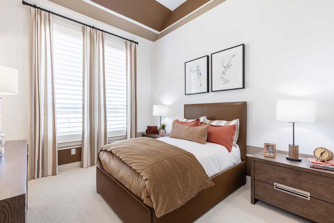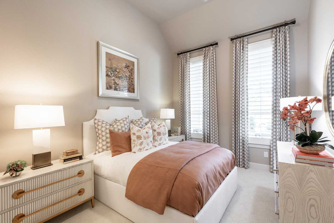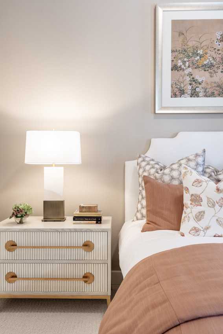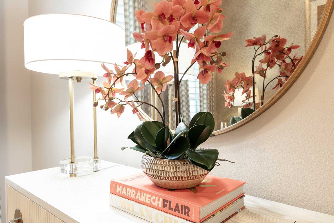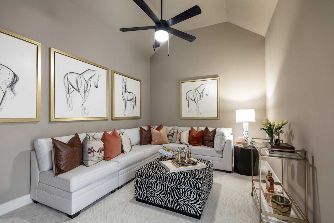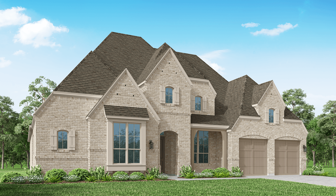Related Properties in This Community
| Name | Specs | Price |
|---|---|---|
 Plan 608 Plan
Plan 608 Plan
|
4 BR | 3.5 BA | 3 GR | 4,092 SQ FT | $698,990 |
 Plan 296 Plan
Plan 296 Plan
|
4 BR | 3.5 BA | 3 GR | 3,727 SQ FT | $623,990 |
 Plan 292 Plan
Plan 292 Plan
|
4 BR | 3 BA | 3 GR | 3,499 SQ FT | $603,990 |
 Plan 289 Plan
Plan 289 Plan
|
4 BR | 4.5 BA | 3 GR | 3,928 SQ FT | $632,990 |
 Plan 283 Plan
Plan 283 Plan
|
4 BR | 3.5 BA | 3 GR | 3,208 SQ FT | $600,990 |
 Plan 282 Plan
Plan 282 Plan
|
4 BR | 3 BA | 3 GR | 2,929 SQ FT | $575,990 |
 Plan 281 Plan
Plan 281 Plan
|
4 BR | 3 BA | 3 GR | 2,682 SQ FT | $560,990 |
 Plan 279 Plan
Plan 279 Plan
|
4 BR | 4 BA | 3 GR | 3,797 SQ FT | $613,990 |
 Plan 278 Plan
Plan 278 Plan
|
4 BR | 3 BA | 3 GR | 3,513 SQ FT | $593,990 |
 Plan 277 Plan
Plan 277 Plan
|
4 BR | 3 BA | 3 GR | 3,388 SQ FT | $588,990 |
 Plan 276 Plan
Plan 276 Plan
|
4 BR | 3 BA | 3 GR | 3,348 SQ FT | $584,990 |
 Plan 275 Plan
Plan 275 Plan
|
4 BR | 3 BA | 3 GR | 3,121 SQ FT | $575,990 |
 Plan 274 Plan
Plan 274 Plan
|
4 BR | 3 BA | 3 GR | 3,618 SQ FT | $598,990 |
 Plan 273 Plan
Plan 273 Plan
|
4 BR | 3 BA | 3 GR | 3,243 SQ FT | $578,990 |
 Plan 272 Plan
Plan 272 Plan
|
4 BR | 3 BA | 3 GR | 3,096 SQ FT | $564,990 |
 Plan 271 Plan
Plan 271 Plan
|
4 BR | 3 BA | 3 GR | 2,910 SQ FT | $549,990 |
 Plan 270 Plan
Plan 270 Plan
|
4 BR | 3 BA | 3 GR | 2,659 SQ FT | $544,990 |
 Plan 262 Plan
Plan 262 Plan
|
4 BR | 3 BA | 3 GR | 3,056 SQ FT | $569,990 |
 8828 Autumn Lake Trail (Plan 272)
8828 Autumn Lake Trail (Plan 272)
|
4 BR | 4 BA | 3 GR | 3,186 SQ FT | $675,000 |
 8613 Autumn Lake Trail (Plan 272)
8613 Autumn Lake Trail (Plan 272)
|
4 BR | 4.5 BA | 3 GR | 3,167 SQ FT | $694,000 |
 8521 Autumn Lake Trail (Plan 271)
8521 Autumn Lake Trail (Plan 271)
|
4 BR | 4.5 BA | 3 GR | 2,996 SQ FT | $655,000 |
 8509 Grand Cascade Cove (Plan 262)
8509 Grand Cascade Cove (Plan 262)
|
4 BR | 3 BA | 3 GR | 3,398 SQ FT | $669,540 |
| Name | Specs | Price |
Plan Verona
Price from: $1,014,323Please call us for updated information!
YOU'VE GOT QUESTIONS?
REWOW () CAN HELP
Home Info of Plan Verona
Plan Verona (3411 sq. ft.) is a home with 4 bedrooms, 4 bathrooms and 3-car garage. Features include dining room, living room and primary bed downstairs.
Home Highlights for Plan Verona
Information last updated on July 02, 2025
- Price: $1,014,323
- 3411 Square Feet
- Status: Under Construction
- 4 Bedrooms
- 3 Garages
- Zip: 75071
- 4.5 Bathrooms
- 1 Story
- Move In Date July 2025
Living area included
- Dining Room
- Living Room
Plan Amenities included
- Primary Bedroom Downstairs
Community Info
Situated on the banks of the Trinity River in McKinney, the master-planned community of Trinity Falls includes more than 1,700 acres of beautifully landscaped boulevards, neighborhood parks, miles of walking trails, generous amenities and over 450 acres of open space. With a dog park, on site elementary school, a family-friendly lifestyle, and a convenient location close to the shopping and dining of historic downtown McKinney, Trinity Falls provides everything you could want in a community.
Amenities
-
Health & Fitness
- Pool
-
Community Services
- Park
-
Social Activities
- Club House
Testimonials
"My husband and I have built several homes over the years, and this has been the least complicated process of any of them - especially taking into consideration this home is the biggest and had more detail done than the previous ones. We have been in this house for almost three years, and it has stood the test of time and severe weather."
BG and PG, Homeowners in Austin, TX
7/26/2017
