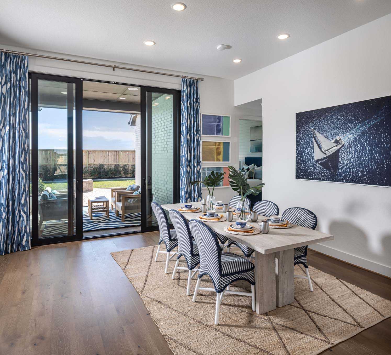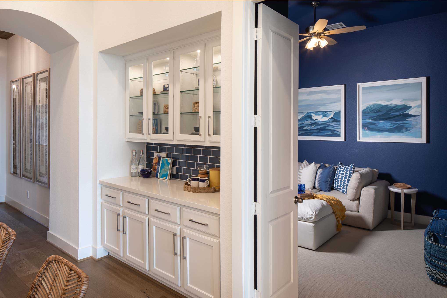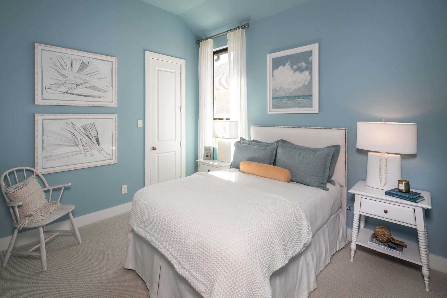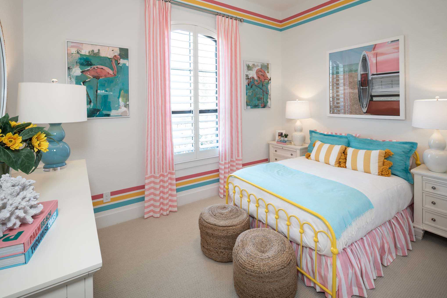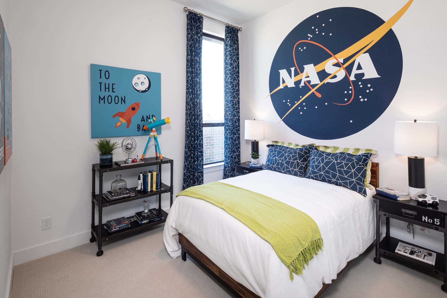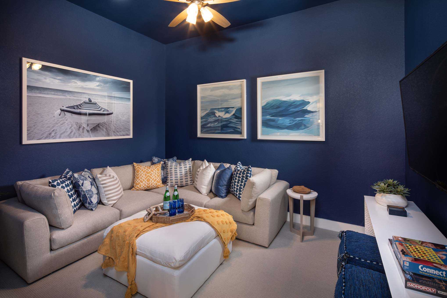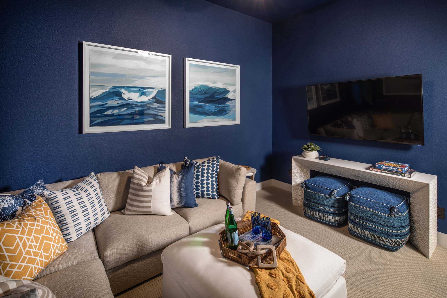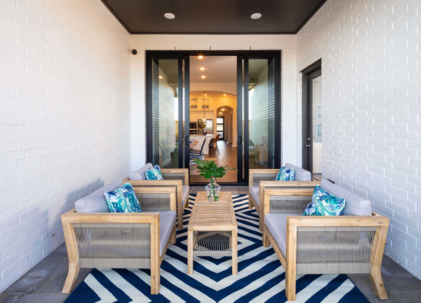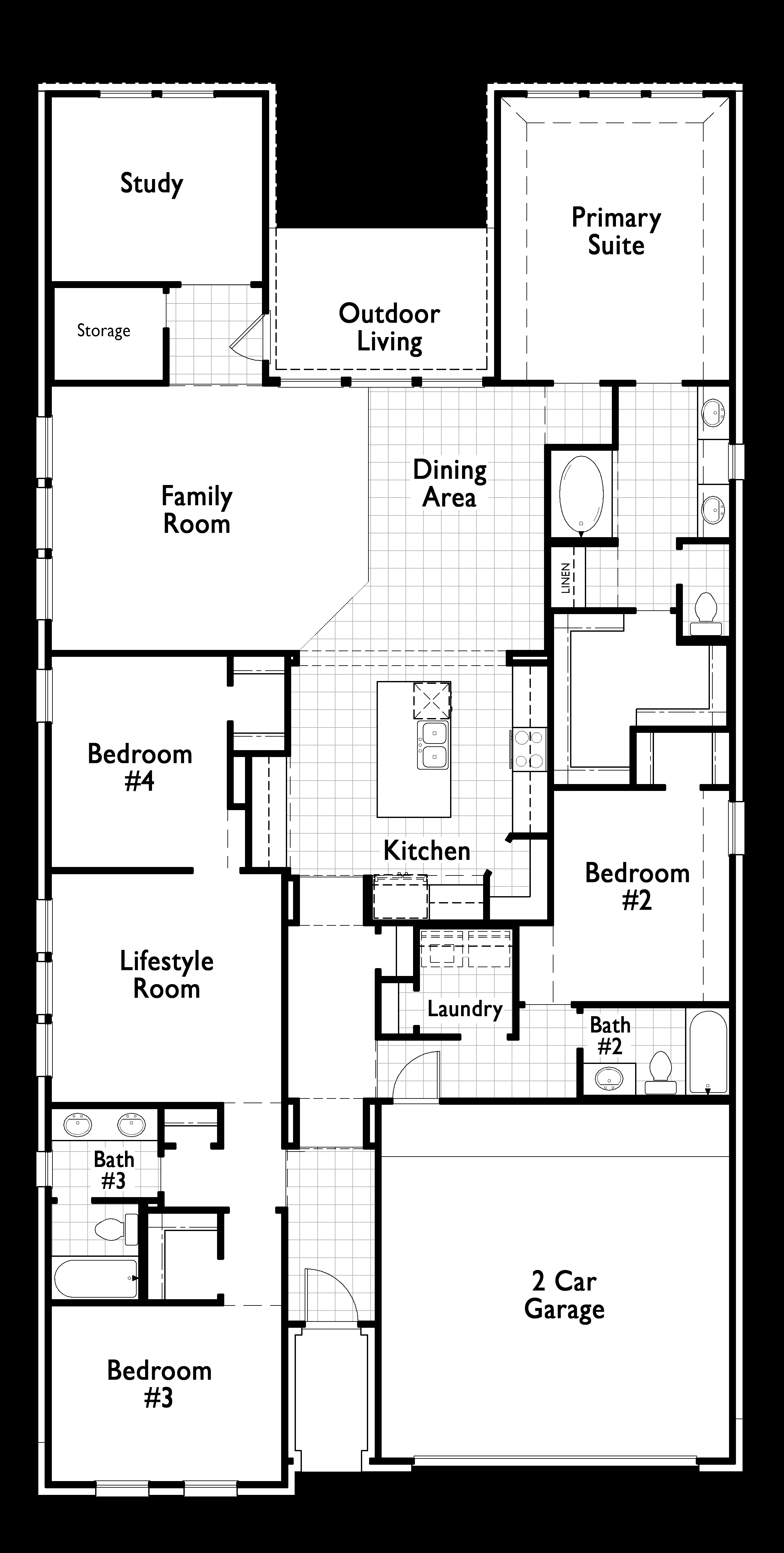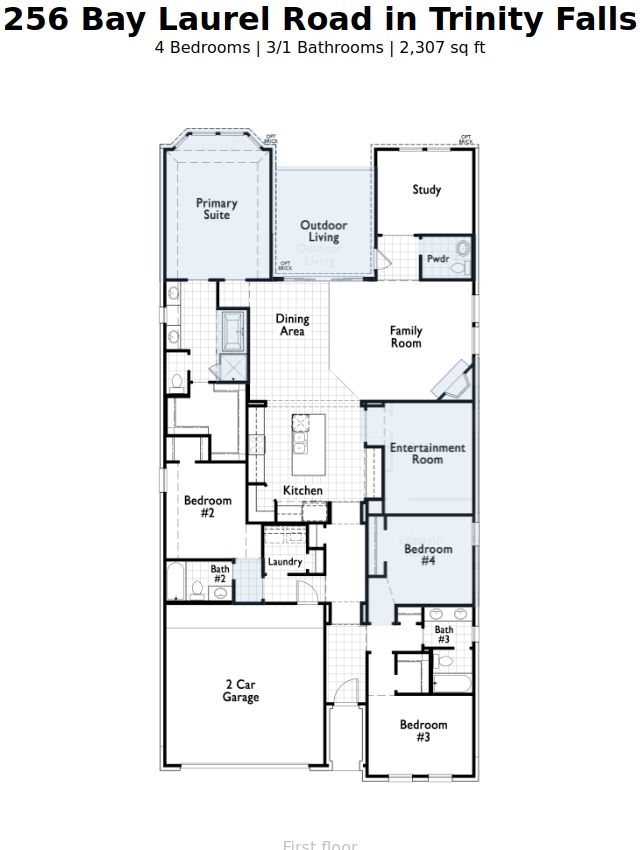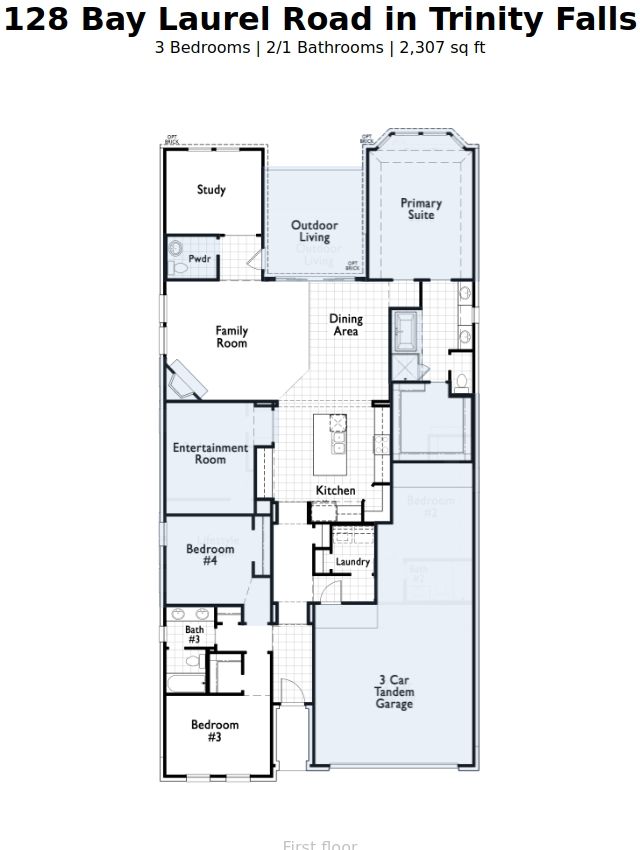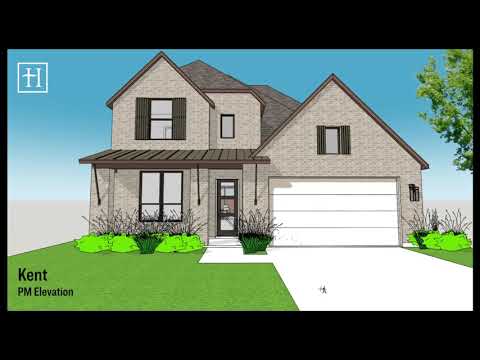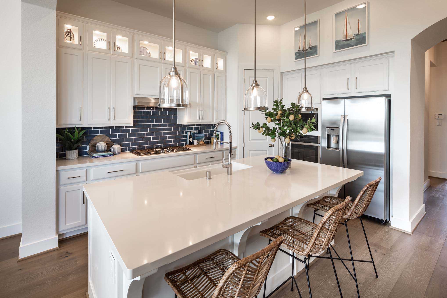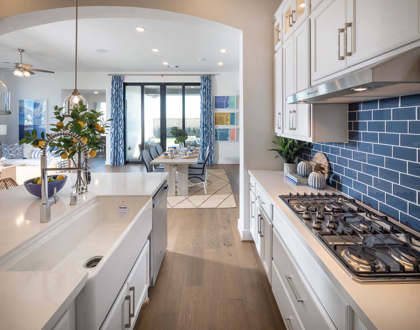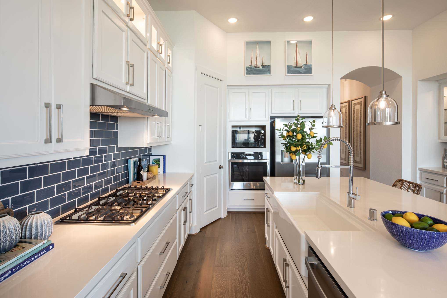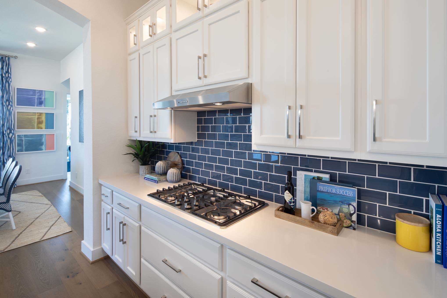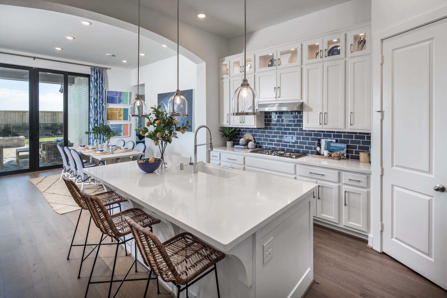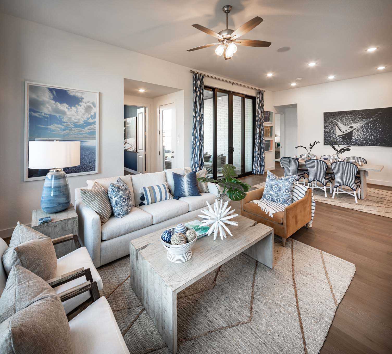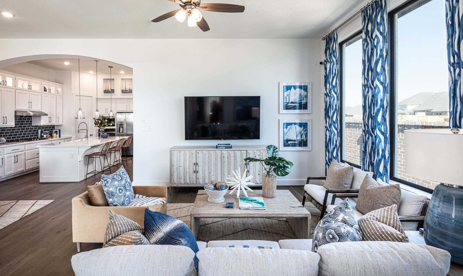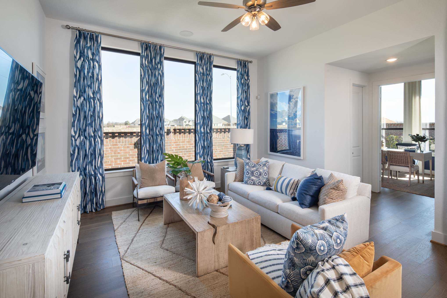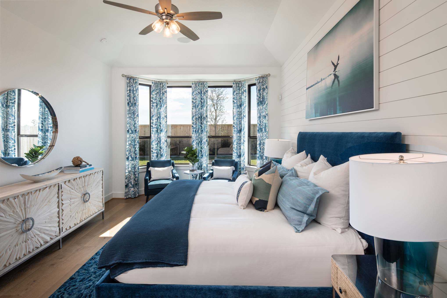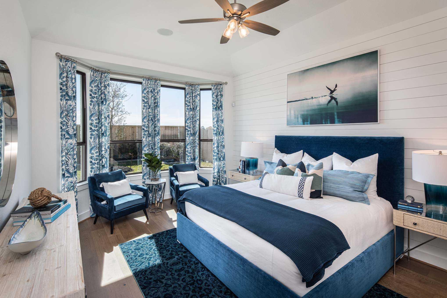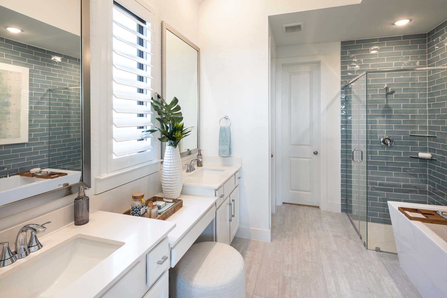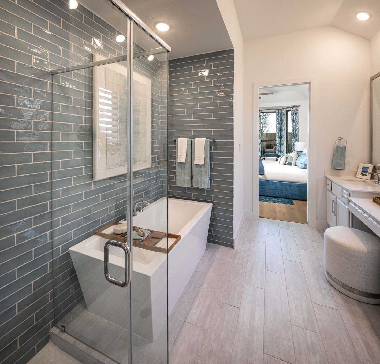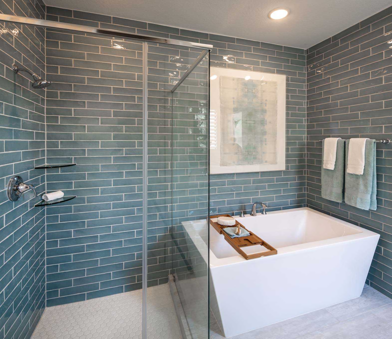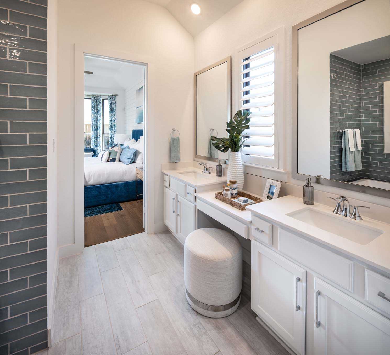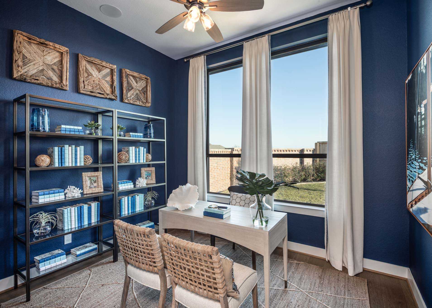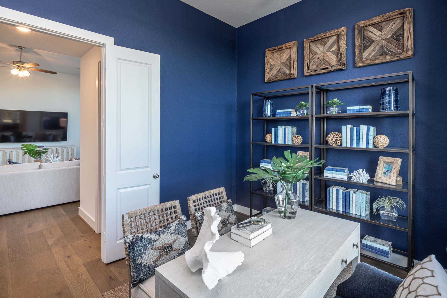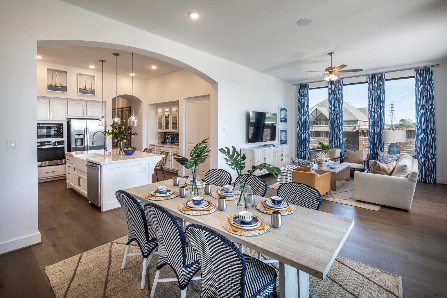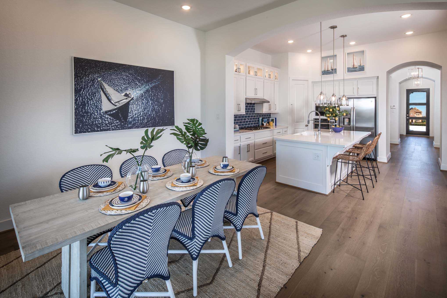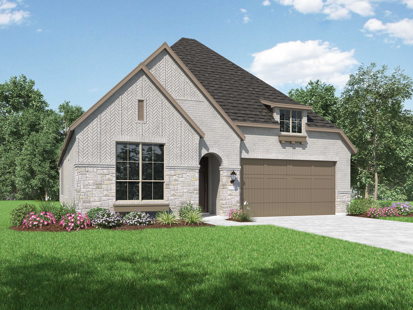Related Properties in This Community
| Name | Specs | Price |
|---|---|---|
 Plan Westbury
Plan Westbury
|
$645,990 | |
 Plan Kent
Plan Kent
|
$721,990 | |
 Plan Davenport
Plan Davenport
|
$604,990 | |
 Plan Cambridge
Plan Cambridge
|
$808,145 | |
 Plan Waverley
Plan Waverley
|
$678,990 | |
 Plan Richmond
Plan Richmond
|
$640,990 | |
 Plan Middleton
Plan Middleton
|
$675,990 | |
 Plan Kingston
Plan Kingston
|
$765,351 | |
 Plan Grantham
Plan Grantham
|
$644,990 | |
 Plan Glenhurst
Plan Glenhurst
|
$584,990 | |
 Plan Dorchester
Plan Dorchester
|
$597,990 | |
 Plan Denton
Plan Denton
|
$604,990 | |
| Name | Specs | Price |
Plan Newport
Price from: $638,990Please call us for updated information!
YOU'VE GOT QUESTIONS?
REWOW () CAN HELP
Home Info of Plan Newport
This beautifully designed one-story home offers 4 bedrooms, 3 full bathrooms, and a flexible layout ideal for modern living. At the heart of the home, an expansive kitchen with a large island anchors the open-concept living and dining areas - perfect for gathering and entertaining. The adjacent family room opens directly to a covered outdoor living space, creating seamless indoor-outdoor flow. A private primary suite is tucked away in its own wing and features a luxurious bath with dual vanities, a soaking tub, and a large walk-in closet. Three additional secondary bedrooms are well-placed throughout the home, including one with its own full bath, ideal for guests or multi-generational living. Additional highlights include a dedicated study for remote work, a lifestyle room that can serve as a playroom, media space, or home gym, and a spacious laundry room with convenient garage access. With multiple living areas, thoughtful separation of bedrooms, and abundant natural light, this home is the perfect blend of comfort, style, and function.
Home Highlights for Plan Newport
Information last updated on May 30, 2025
- Price: $638,990
- 2465 Square Feet
- Status: Plan
- 4 Bedrooms
- 2 Garages
- Zip: 75071
- 3 Bathrooms
- 1 Story
Living area included
- Dining Room
- Living Room
Plan Amenities included
- Primary Bedroom Downstairs
Community Info
Situated on the banks of the Trinity River in McKinney, the master-planned community of Trinity Falls includes more than 1,700 acres of beautifully landscaped boulevards, neighborhood parks, miles of walking trails, generous amenities and over 450 acres of open space. With a dog park, on site elementary school, a family-friendly lifestyle, and a convenient location close to the shopping and dining of historic downtown McKinney, Trinity Falls provides everything you could want in a community.
Actual schools may vary. Contact the builder for more information.
Amenities
-
Health & Fitness
- Pool
-
Community Services
- Park
-
Social Activities
- Club House
Area Schools
-
McKinney ISD
- Frazier Elementary School
- McKinney North High School
Actual schools may vary. Contact the builder for more information.
Testimonials
"My husband and I have built several homes over the years, and this has been the least complicated process of any of them - especially taking into consideration this home is the biggest and had more detail done than the previous ones. We have been in this house for almost three years, and it has stood the test of time and severe weather."
BG and PG, Homeowners in Austin, TX
7/26/2017
