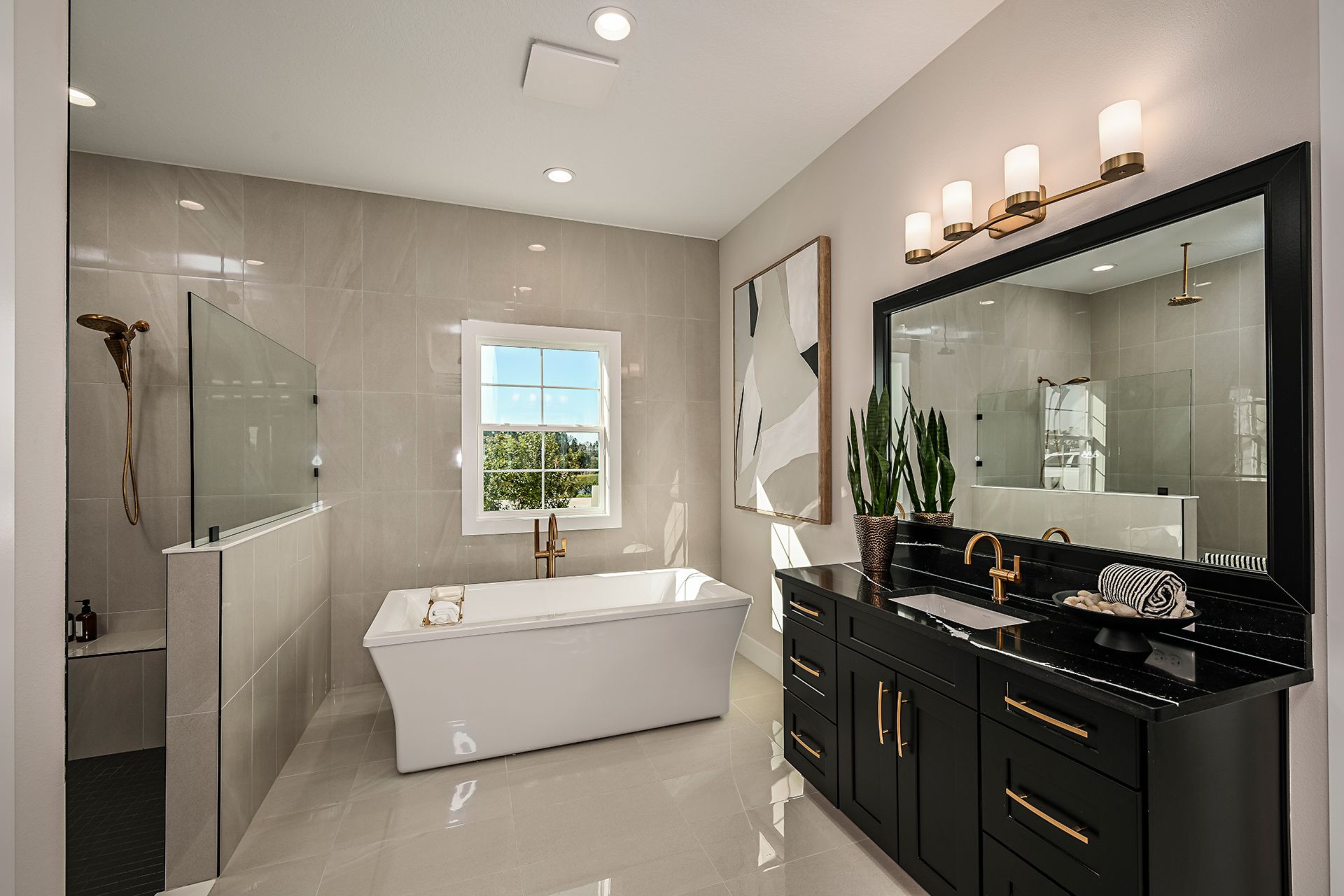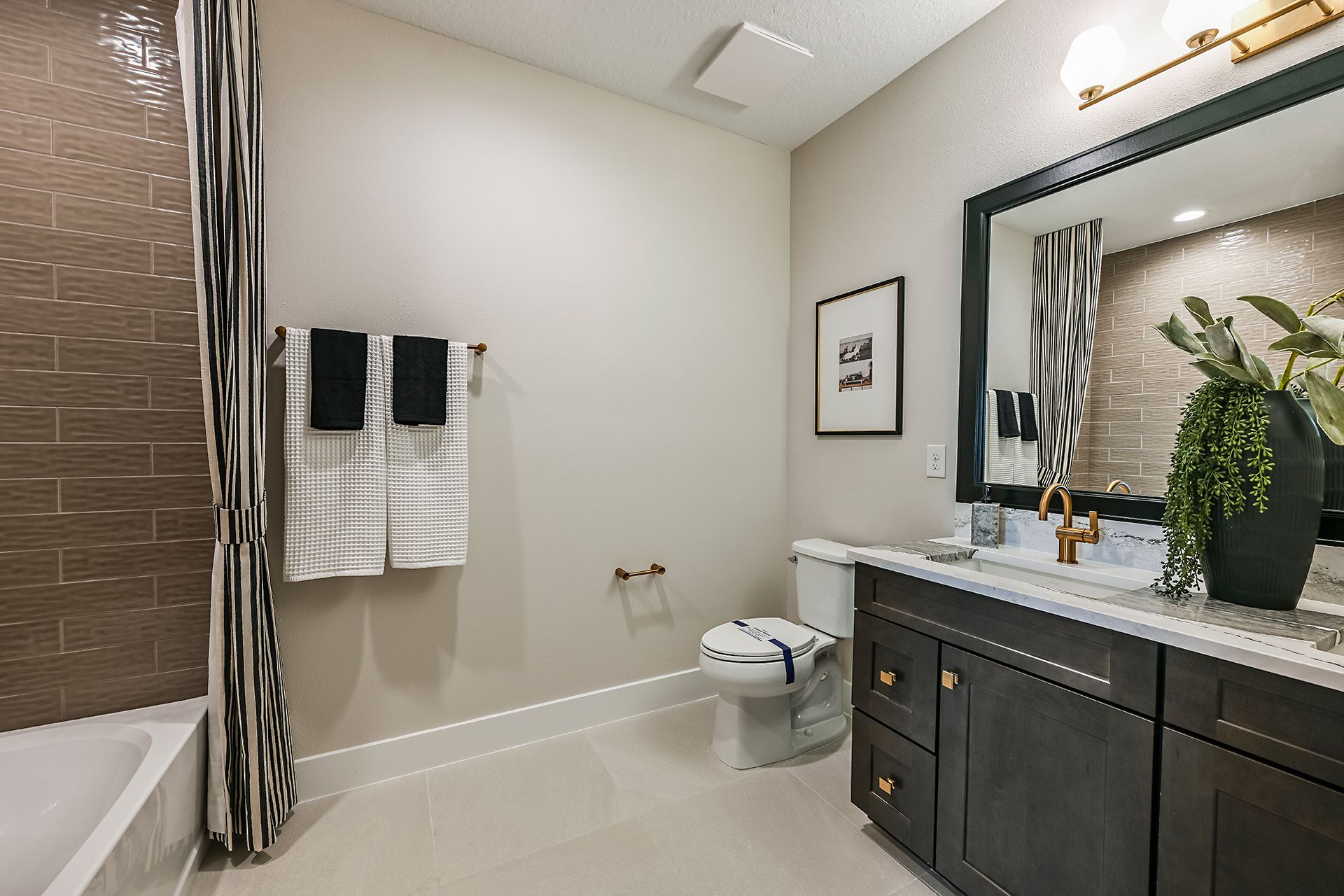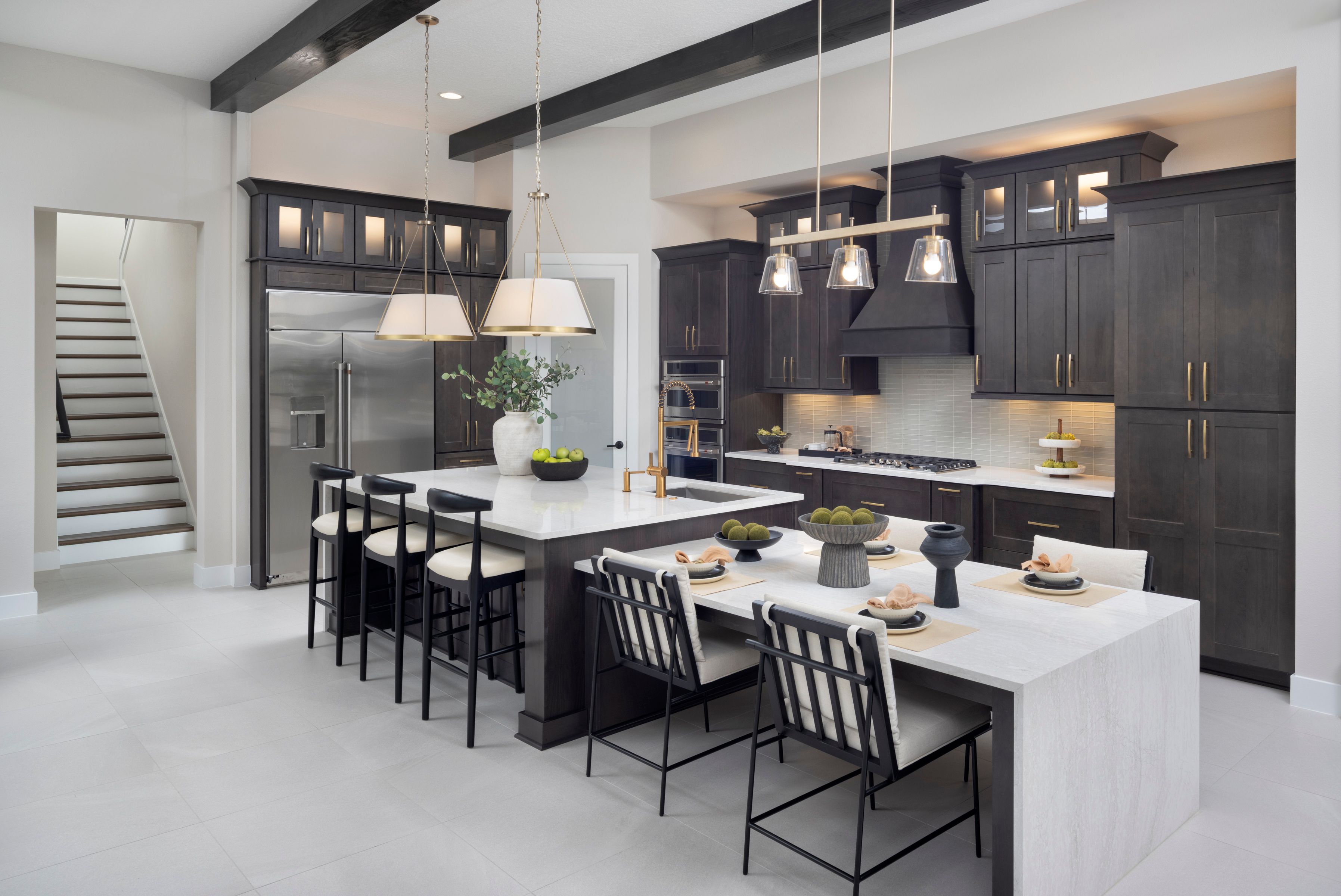Related Properties in This Community
| Name | Specs | Price |
|---|---|---|
 Key Largo II
Key Largo II
|
$703,990 | |
 Granada I
Granada I
|
$769,990 | |
 Madeira III
Madeira III
|
$759,990 | |
 Key West I
Key West I
|
$646,990 | |
 Key Largo
Key Largo
|
$789,990 | |
 Granada II
Granada II
|
$772,990 | |
 Cedar Key II
Cedar Key II
|
$733,990 | |
 Cedar Key I
Cedar Key I
|
$663,990 | |
 Valeria Plan
Valeria Plan
|
4 BR | 2 BA | 2 GR | 1,850 SQ FT | $412,990 |
 Lucia Plan
Lucia Plan
|
5 BR | 3 BA | 2 GR | 2,420 SQ FT | $441,990 |
 Catalina Plan
Catalina Plan
|
5 BR | 3 BA | 2 GR | 2,892 SQ FT | $477,990 |
 Adora Plan
Adora Plan
|
3 BR | 2 BA | 2 GR | 1,420 SQ FT | $389,990 |
 12760 Tannencrest Dr (Valeria)
12760 Tannencrest Dr (Valeria)
|
4 BR | 2 BA | 2 GR | 1,850 SQ FT | $421,120 |
 12756 Tannencrest Dr (Catalina)
12756 Tannencrest Dr (Catalina)
|
5 BR | 3 BA | 2 GR | 2,892 SQ FT | $483,990 |
 12743 Tannencrest Dr (Valeria)
12743 Tannencrest Dr (Valeria)
|
4 BR | 2 BA | 2 GR | 1,850 SQ FT | $422,620 |
 12741 Tannencrest Dr (Valeria)
12741 Tannencrest Dr (Valeria)
|
4 BR | 2 BA | 2 GR | 1,850 SQ FT | $416,990 |
 12737 Tannencrest Dr (Lucia)
12737 Tannencrest Dr (Lucia)
|
5 BR | 3 BA | 2 GR | 2,420 SQ FT | $445,990 |
 12734 Tannencrest Dr (Catalina)
12734 Tannencrest Dr (Catalina)
|
5 BR | 3 BA | 2 GR | 2,892 SQ FT | $487,490 |
 12733 Tannencrest Dr (Adora)
12733 Tannencrest Dr (Adora)
|
3 BR | 2 BA | 2 GR | 1,420 SQ FT | $393,990 |
 12730 Tannencrest Dr (Valeria)
12730 Tannencrest Dr (Valeria)
|
4 BR | 2 BA | 2 GR | 1,850 SQ FT | $417,990 |
 12729 Tannencrest Dr (Catalina)
12729 Tannencrest Dr (Catalina)
|
5 BR | 3 BA | 2 GR | 2,892 SQ FT | $484,990 |
 12728 Tannencrest Dr (Valeria)
12728 Tannencrest Dr (Valeria)
|
4 BR | 2 BA | 2 GR | 1,850 SQ FT | $419,120 |
 11935 Streambed Drive (Pelican)
11935 Streambed Drive (Pelican)
|
3 BR | 2.5 BA | 2 GR | 1,787 SQ FT | $440,313 |
 11931 Streambed Drive (Passage)
11931 Streambed Drive (Passage)
|
2 BR | 2 BA | 2 GR | 1,735 SQ FT | $425,666 |
 11929 Streambed Drive (Greenway)
11929 Streambed Drive (Greenway)
|
3 BR | 2 BA | 2 GR | 1,601 SQ FT | $416,895 |
 11925 Streambed Drive (Greenway)
11925 Streambed Drive (Greenway)
|
3 BR | 2 BA | 2 GR | 1,601 SQ FT | $411,389 |
 11923 Streambed Drive (Blue Spring)
11923 Streambed Drive (Blue Spring)
|
3 BR | 2.5 BA | 2 GR | 2,068 SQ FT | $504,976 |
 Westshore II Plan
Westshore II Plan
|
5 BR | 4 BA | 3 GR | 4,848 SQ FT | $699,990 |
 Westshore I Plan
Westshore I Plan
|
7 BR | 5 BA | 3 GR | 4,848 SQ FT | $694,990 |
 Virginia Park Plan
Virginia Park Plan
|
5 BR | 4 BA | 3 GR | 3,548 SQ FT | $612,990 |
 Swann IV Plan
Swann IV Plan
|
4 BR | 4 BA | 3 GR | 3,198 SQ FT | $452,990 |
 Swann III Plan
Swann III Plan
|
4 BR | 3 BA | 3 GR | 2,737 SQ FT | $544,990 |
 Palma Ceia Plan
Palma Ceia Plan
|
4 BR | 3 BA | 3 GR | 2,555 SQ FT | $541,990 |
 Hyde Park IV Plan
Hyde Park IV Plan
|
5 BR | 4 BA | 3 GR | 3,151 SQ FT | $445,990 |
 Hyde Park III Plan
Hyde Park III Plan
|
4 BR | 3 BA | 3 GR | 2,535 SQ FT | $533,990 |
 Belmar Plan
Belmar Plan
|
5 BR | 4 BA | 3 GR | 4,219 SQ FT | $692,990 |
 Bayshore II Plan
Bayshore II Plan
|
5 BR | 4 BA | 3 GR | 3,163 SQ FT | $602,990 |
 Bayshore I Plan
Bayshore I Plan
|
4 BR | 3 BA | 3 GR | 2,572 SQ FT | $535,990 |
 Coquina Plan
Coquina Plan
|
4 BR | 3 BA | 3 GR | 2,339 SQ FT | $424,380 |
 12115 Night Jasmine Cove (Lucine)
12115 Night Jasmine Cove (Lucine)
|
3 BR | 2 BA | 2 GR | 2,016 SQ FT | $349,680 |
 Virginia Park
Virginia Park
|
$597,990 | |
| Name | Specs | Price |
Key West II
Price from: $768,990
YOU'VE GOT QUESTIONS?
REWOW () CAN HELP
Home Info of Key West II
The Key West II is a bright, airy floor plan that flows beautifully from the foyer through to the expansive open living areas and continuing out to the oversized covered lanai; designed for extensive outdoor living. An ideal layout for those who enjoy the Florida lifestyle! The common living areas include the extended foyer, den, grand room and kitchen with large central island-all with grand 12' foot ceilings. The dining room is equally perfect for elegant evenings or casual gatherings. The private owner's retreat on the lower level is complete with large spa-like bathroom and oversized walk-in closet. Two additional bedrooms with bathroom are also downstairs, with the 4th bedroom, bath and bonus room upstairs. An optional downstairs bonus room or additional bedroom with bathroom is available for the Key West II. Tile roof on select elevations and communities.
Home Highlights for Key West II
Information last checked by REWOW: December 08, 2025
- Price from: $768,990
- 4250 Square Feet
- Status: Plan
- 4 Bedrooms
- 3 Garages
- Zip: 33579
- 3 Bathrooms
- 2 Stories
Plan Amenities included
- Primary Bedroom Downstairs
Community Info
Set across 1,038 acres of scenic Florida landscape, Triple Creek is a vibrant, resort-style community in Riverview, FL (33579). Residents enjoy oversized homesites and thoughtfully designed amenities including a clubhouse, resort-style pool, fitness center, sports fields, parks, and playgrounds. Enhancing the natural beauty of the community is a 50-acre lake, wetland and preservation areas, and unique rolling topography.Bordering the neighborhood is the Triple Creek Nature Preserve, offering miles of hiking trails and a peaceful retreat into Florida’s natural surroundings. With Dawson Elementary School located within the community and additional top-rated schools nearby, Triple Creek combines everyday convenience with a strong sense of place. Residents also enjoy easy access to local shopping, dining, and major roadways including US-301, I-75, and I-4.
Actual schools may vary. Contact the builder for more information.
Amenities
-
Health & Fitness
- Pool
-
Social Activities
- Club House
Area Schools
-
Hillsborough County School District
- Warren Hope Dawson Elementary
Actual schools may vary. Contact the builder for more information.




























