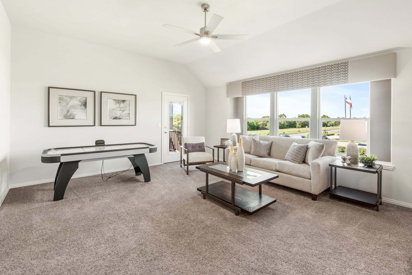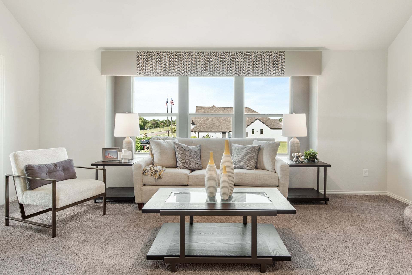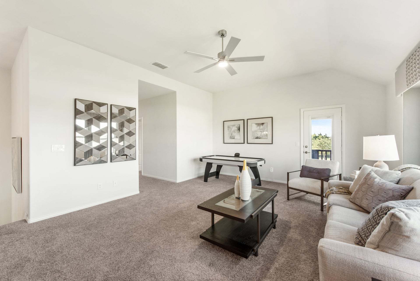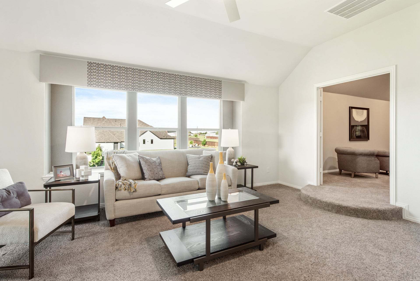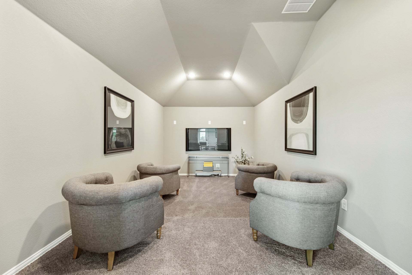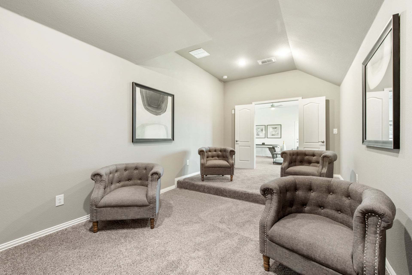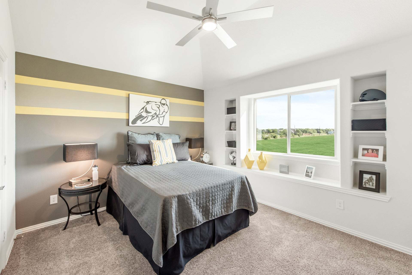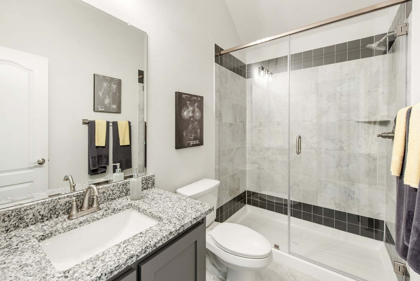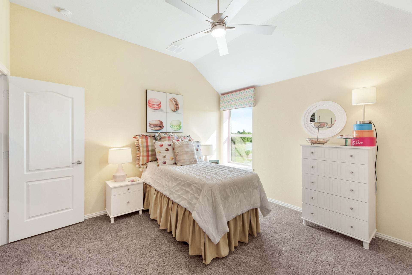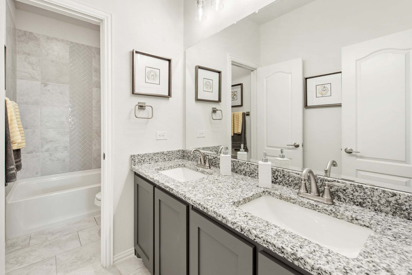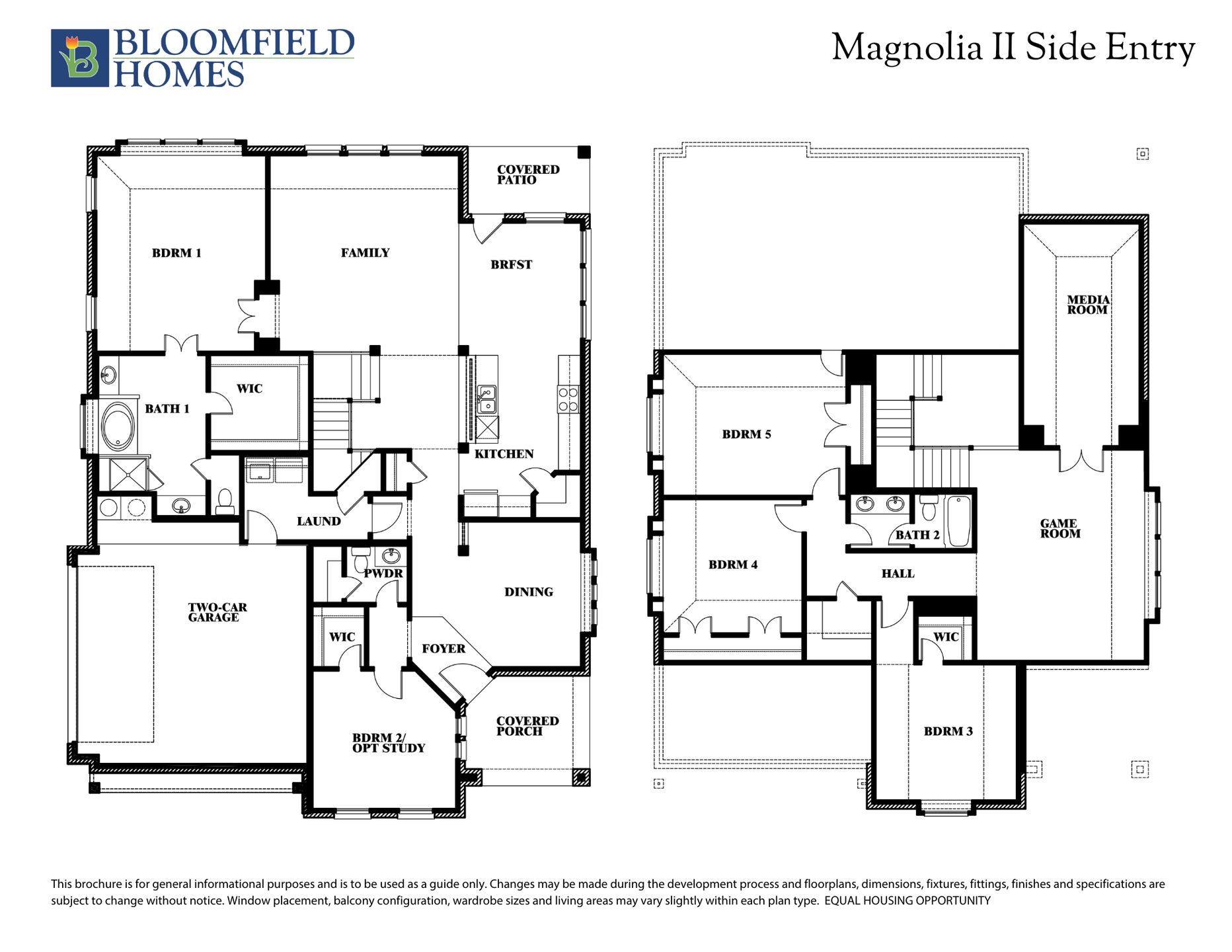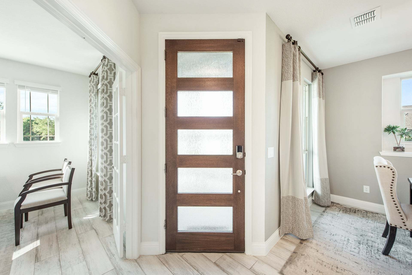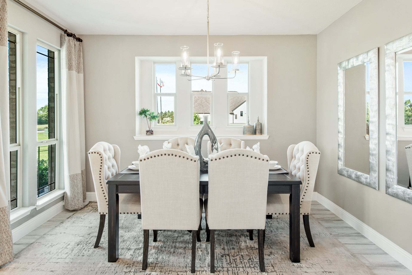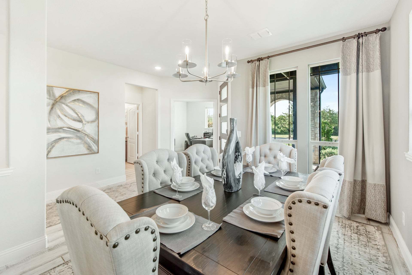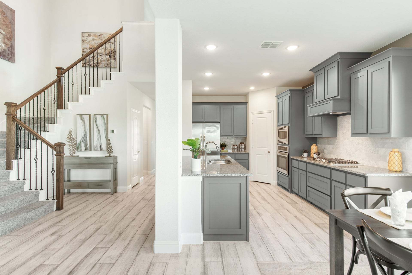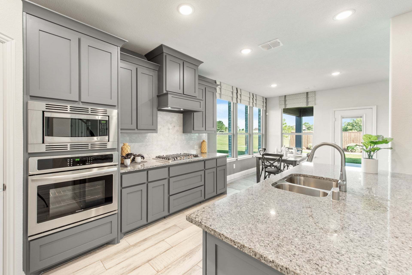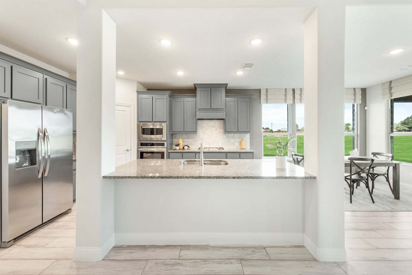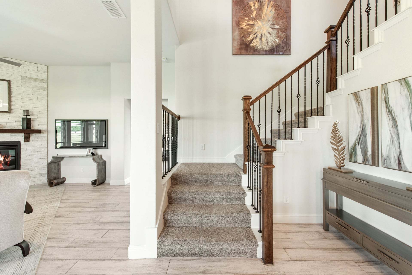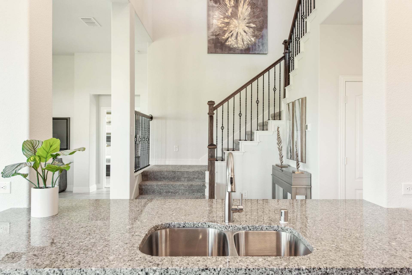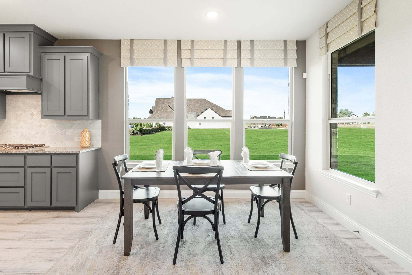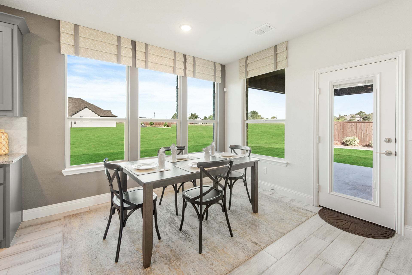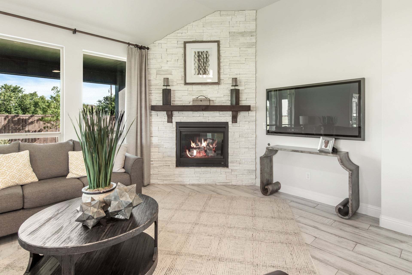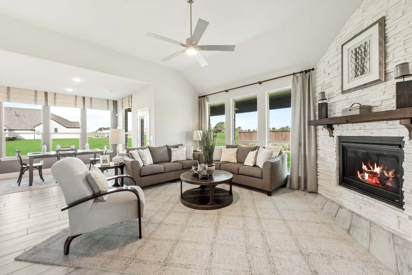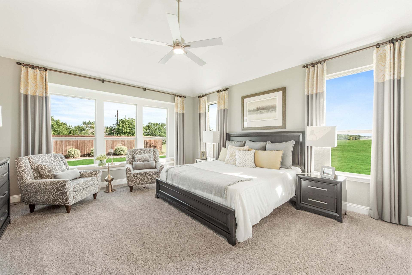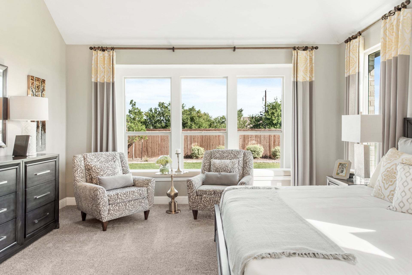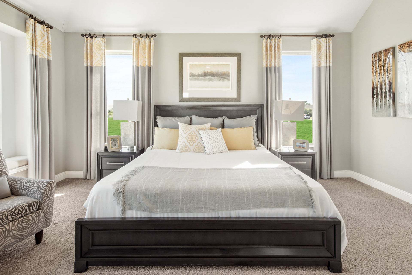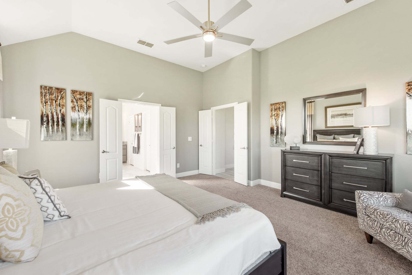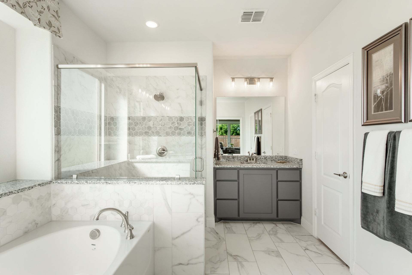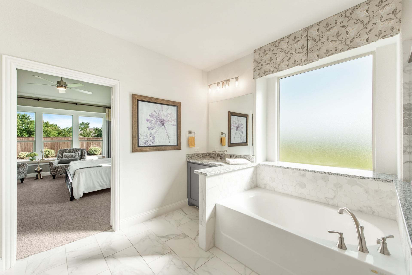Related Properties in This Community
| Name | Specs | Price |
|---|---|---|
 Magnolia
Magnolia
|
$632,990 | |
 Hawthorne
Hawthorne
|
$554,990 | |
 Carolina Side Entry
Carolina Side Entry
|
$567,990 | |
 Carolina IV Side Entry
Carolina IV Side Entry
|
$651,990 | |
 Bellflower
Bellflower
|
$652,990 | |
 Spring Cress
Spring Cress
|
$653,990 | |
 Magnolia II
Magnolia II
|
$647,990 | |
 Hawthorne Side Entry
Hawthorne Side Entry
|
$564,990 | |
 Carolina III Side Entry
Carolina III Side Entry
|
$687,567 | |
 Carolina III
Carolina III
|
$628,990 | |
 Bellflower II
Bellflower II
|
$675,990 | |
 Spring Cress II
Spring Cress II
|
$660,990 | |
 Seaberry II
Seaberry II
|
$733,234 | |
 Primrose VI
Primrose VI
|
$741,990 | |
 Primrose V
Primrose V
|
$705,990 | |
 Primrose IV
Primrose IV
|
$690,990 | |
 Primrose III
Primrose III
|
$690,990 | |
 Primrose II
Primrose II
|
$677,990 | |
 Primrose FE VI
Primrose FE VI
|
$748,990 | |
 Primrose FE V
Primrose FE V
|
$720,990 | |
 Primrose FE IV
Primrose FE IV
|
$708,990 | |
 Primrose FE III
Primrose FE III
|
$699,990 | |
 Primrose FE II
Primrose FE II
|
$688,990 | |
 Primrose FE
Primrose FE
|
$650,990 | |
 Primrose
Primrose
|
$636,990 | |
 Magnolia Side Entry
Magnolia Side Entry
|
$642,990 | |
 Magnolia III
Magnolia III
|
$676,990 | |
 Hawthorne II
Hawthorne II
|
$619,635 | |
 Carolina IV
Carolina IV
|
$641,990 | |
 Carolina II Side Entry
Carolina II Side Entry
|
$626,990 | |
 Carolina II
Carolina II
|
$616,990 | |
 Carolina
Carolina
|
$557,990 | |
 Caraway
Caraway
|
$562,990 | |
 Bellflower IV
Bellflower IV
|
$725,990 | |
 Bellflower III
Bellflower III
|
$702,990 | |
 Wisteria Plan
Wisteria Plan
|
4 BR | 3.5 BA | 2 GR | 3,094 SQ FT | $421,990 |
 Spring Cress Plan
Spring Cress Plan
|
4 BR | 3.5 BA | 2 GR | 3,519 SQ FT | $448,990 |
 Seaberry Plan
Seaberry Plan
|
4 BR | 3.5 BA | 2 GR | 3,487 SQ FT | $445,990 |
 Rockcress Plan
Rockcress Plan
|
3 BR | 2.5 BA | 2 GR | 2,248 SQ FT | $369,990 |
 Primrose VI Plan
Primrose VI Plan
|
6 BR | 4.5 BA | 3 GR | 4,035 SQ FT | $515,990 |
 Primrose V Plan
Primrose V Plan
|
5 BR | 3.5 BA | 3 GR | 3,700 SQ FT | $500,990 |
 Primrose Plan
Primrose Plan
|
4 BR | 2.5 BA | 3 GR | 2,795 SQ FT | $457,990 |
 Primrose IV Plan
Primrose IV Plan
|
5 BR | 3.5 BA | 3 GR | 3,516 SQ FT | $494,990 |
 Primrose III Plan
Primrose III Plan
|
4 BR | 3.5 BA | 3 GR | 3,483 SQ FT | $490,990 |
 Primrose II Plan
Primrose II Plan
|
4 BR | 3.5 BA | 3 GR | 3,299 SQ FT | $485,990 |
 Primrose FE VI Plan
Primrose FE VI Plan
|
5 BR | 4.5 BA | 3 GR | 4,065 SQ FT | $483,990 |
 Primrose FE V Plan
Primrose FE V Plan
|
4 BR | 3.5 BA | 3 GR | 3,733 SQ FT | $468,990 |
 Primrose FE Plan
Primrose FE Plan
|
3 BR | 2.5 BA | 3 GR | 2,775 SQ FT | $425,990 |
 Primrose FE IV Plan
Primrose FE IV Plan
|
4 BR | 3.5 BA | 3 GR | 3,543 SQ FT | $462,990 |
| Name | Specs | Price |
Magnolia II Side Entry
Price from: $657,990Please call us for updated information!
YOU'VE GOT QUESTIONS?
REWOW () CAN HELP
Home Info of Magnolia II Side Entry
The Classic Series Magnolia II floor plan is a two-story home with five bedrooms and two and a half bathrooms. Features of this plan include a covered porch, formal dining, large family room, optional study, open kitchen with custom cabinets and an island, a bedroom suite with a walk-in closet and garden tub, and an upstairs game room and media room. Contact us or visit our model home for more information about building this plan.
Home Highlights for Magnolia II Side Entry
Information last updated on July 04, 2025
- Price: $657,990
- 3430 Square Feet
- Status: Plan
- 4 Bedrooms
- 2 Garages
- Zip: 76063
- 2.5 Bathrooms
- 2 Stories
Plan Amenities included
- Primary Bedroom Downstairs
Community Info
Experience Triple Diamond Ranch, a luxurious living community located in Mansfield offering a piece of privacy from the outside world. This beautiful community is situated off Main Street with easy access to major highways for work or leisure. Students will attend the highly regarded Mansfield ISD schools, rated "A" by the Texas Education Agency. Triple Diamond is conveniently close to Joe Pool Lake, Six Flags over Texas, several major sports teams, shopping, museums, and other wonderful attractions. At Triple Diamond Ranch, you can enjoy our Classic Series floor plans with Signature finishes, such as an 8' front door and deluxe kitchen, included in the base price. You can also enjoy more spacious homes with large lot sizes, allowing your family plenty of room to move both indoors and outdoors. Come and enjoy the Triple Diamond Ranch experience today!
Amenities
-
Community Services
- Park
-
Local Area Amenities
- Greenbelt
