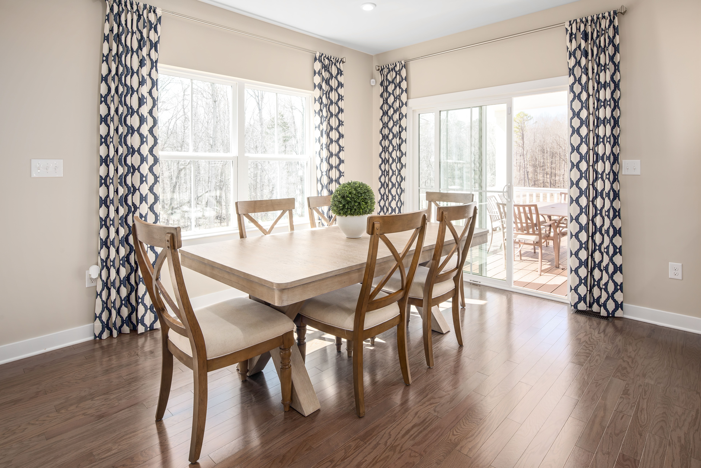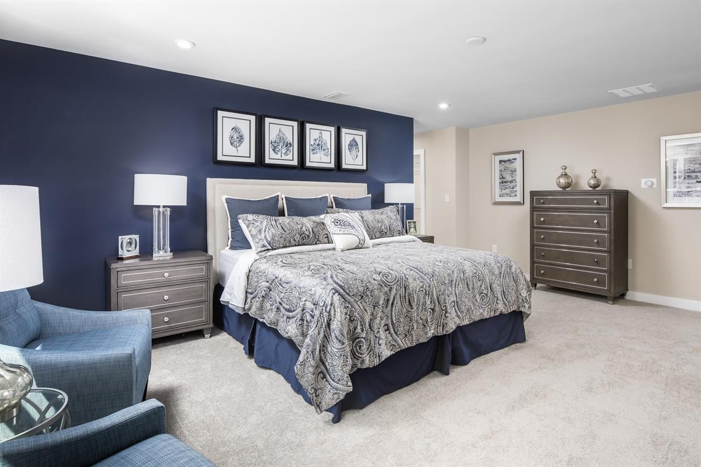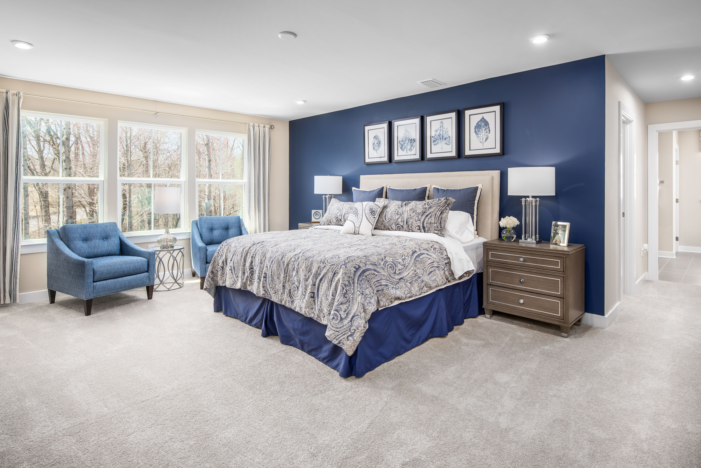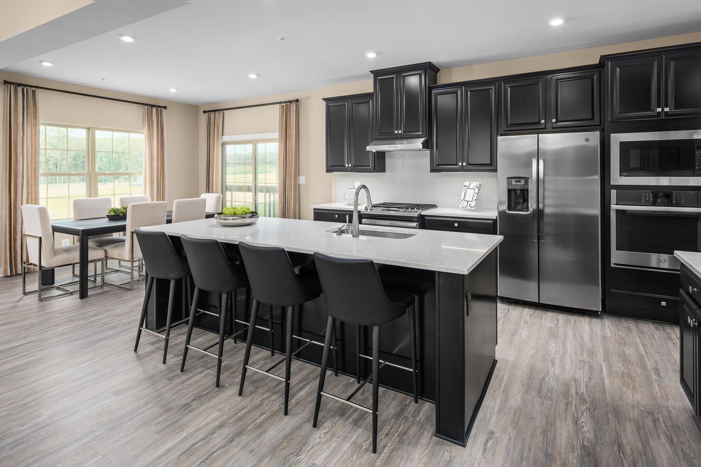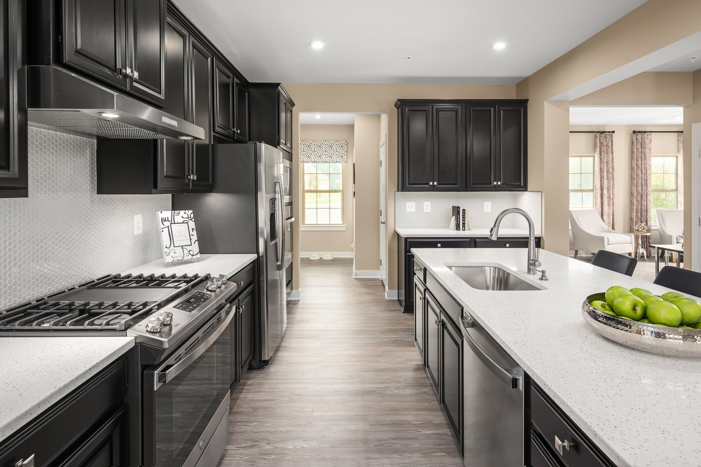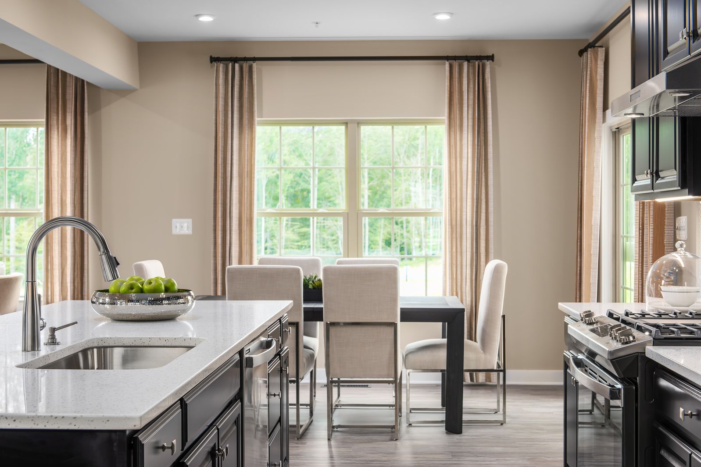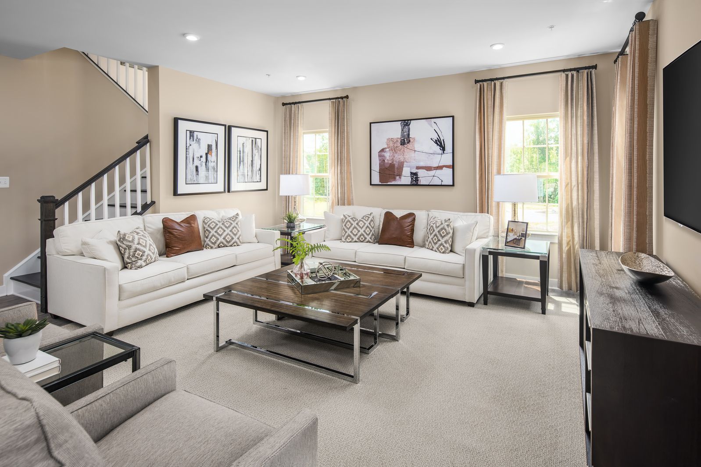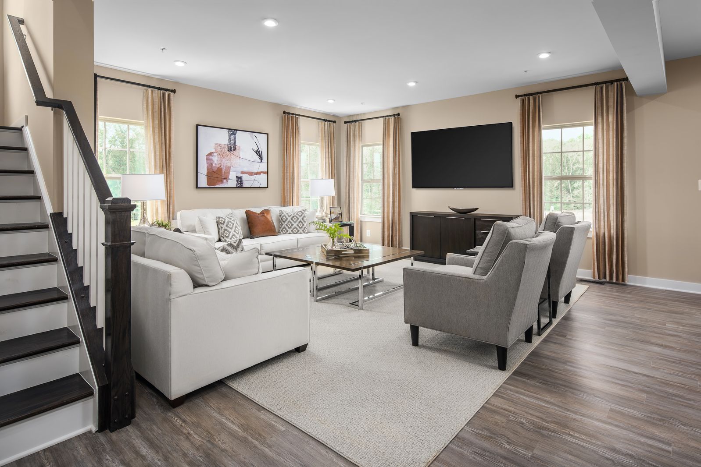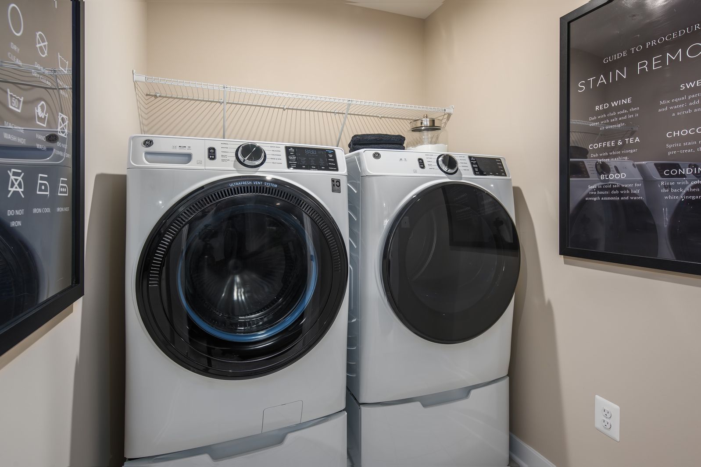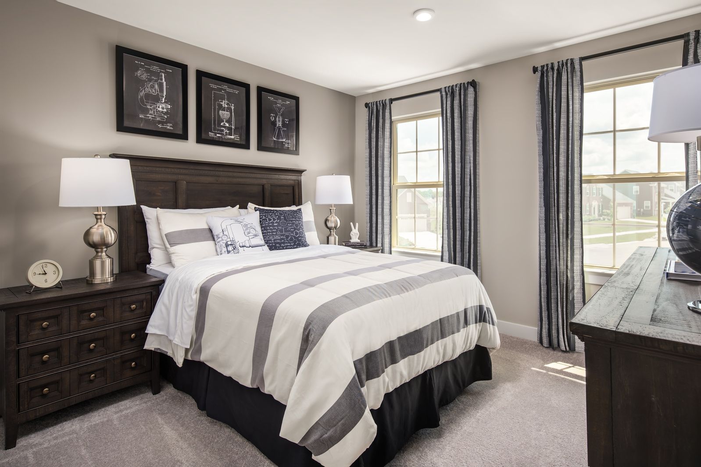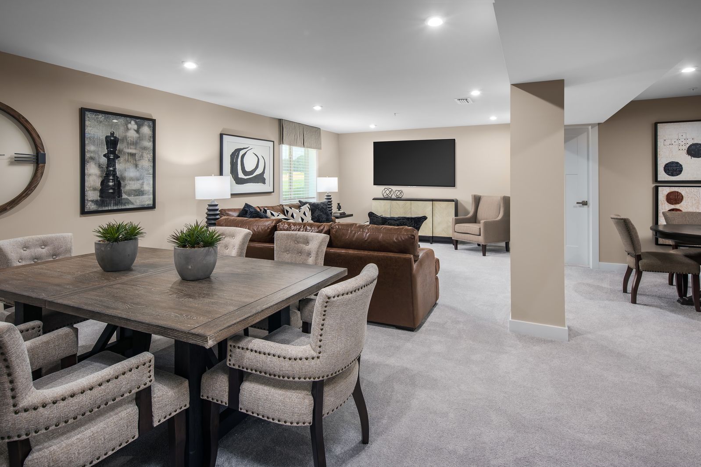Powell
YOU'VE GOT QUESTIONS?
REWOW () CAN HELP
Home Info of Powell
Remember how proud you felt when your kid finally learned how to ride a bike? That sense of triumph. We designed The Powell to capture that feeling of pride and accomplishment—after all, we could all use a bit more of that in our lives, right? With The Powell, we've created the stage where the best version of your family's story can take place. It starts by pulling into the driveway which is about to become your favorite part of the day. Not only did we turn up the curb appeal, The Powell also offers a charming front porch for keeping your packages—and guests!—dry. Pulling into your attached garage—that's right, you're not getting wet either—you'll arrive through the family entry. This clever feature keeps the chaos of soccer cleats, muddy paws and backpacks from taking over your home. Next stop—the heart of the home—an open, first-floor living space designed for how today's families live. We get it. You've got your hands full. That's why you can prep dinner at the kitchen island while keeping an eye on the homework getting done in the family room. And why we put the laundry room on the same floor as the bedrooms. Speaking of bedrooms, imagine a world with less squabbling. In The... *Prices shown generally refer to the base house and do not include any optional features. Photos and/or drawings of homes may show upgraded landscaping, elevations and optional features and may not represent the lowest-priced homes in the community.
Home Highlights for Powell
Information last updated on October 04, 2020
- Price: $360,990
- 2454 Square Feet
- Status: Plan
- 4 Bedrooms
- 2 Garages
- Zip: 15642
- 2 Full Bathrooms, 1 Half Bathroom
- 2 Stories
Community Info
Looking for a larger home for entertaining? A home with finishes youâll love on the inside and out? Or maybe accessibility to all that the North Huntingdon area has to offer? Most think that is impossible in the Norwin School District. You can have that and more at Tuscan Hills.Click here to join the VIP List for the new phase coming soon! At Tuscan Hills, we feature an assortment of floorplans to suit your lifestyle. Create the perfect home and choose the features that are most important to you! Open and spacious rooms flow together to host your family and friends. Our cottage-style homes with brick or stone fronts have the curb appeal you desire. Plus, popular modern features such as stainless steel appliances and cherry or maple kitchen cabinetry are included. Many home sites are open to beautiful green space. Tuscan Hills has a limited number of side entry garages. All of this, is just minutes from Irwin, US 30, and I-76. From the moment you arrive our entrance monument and the beautiful setting, youâll know this is where you want to own your new home.Click here to join the VIP List for the new phase coming soon!
Amenities
-
Local Area Amenities
- Views








