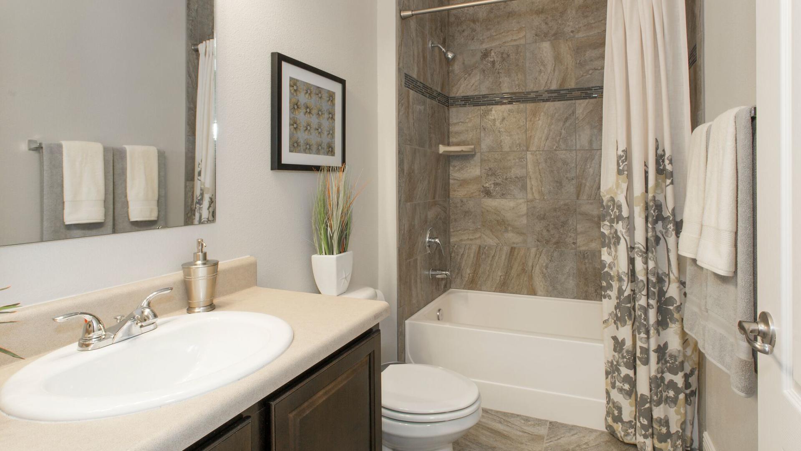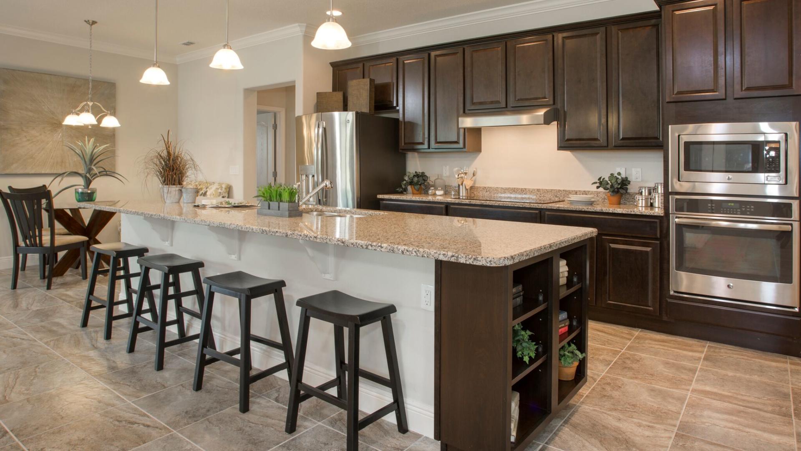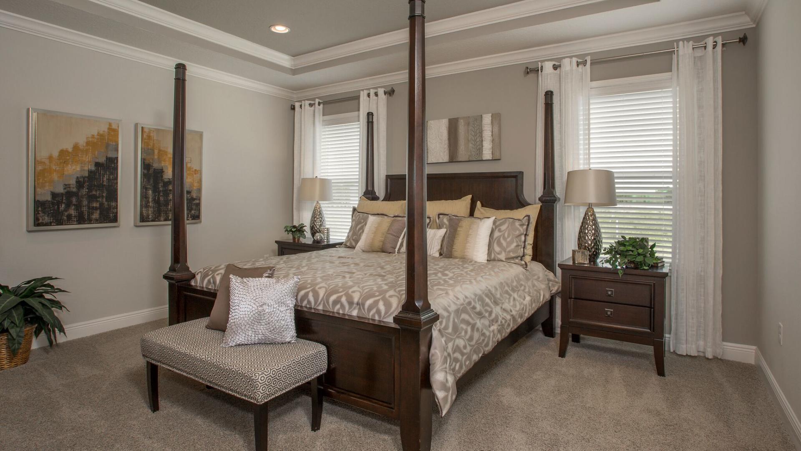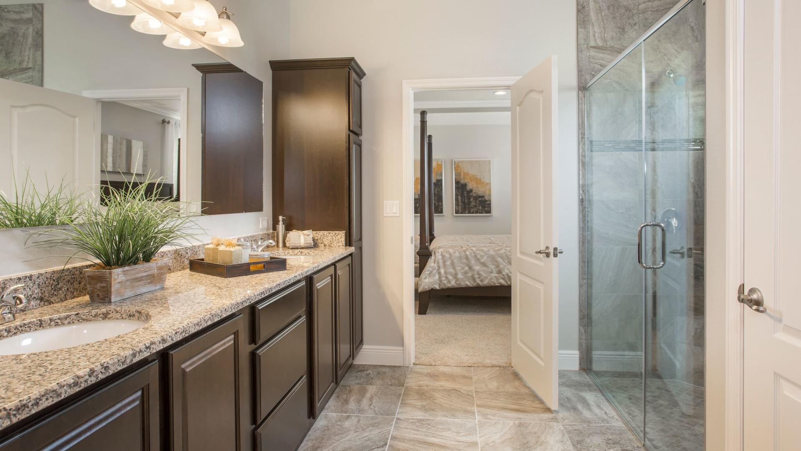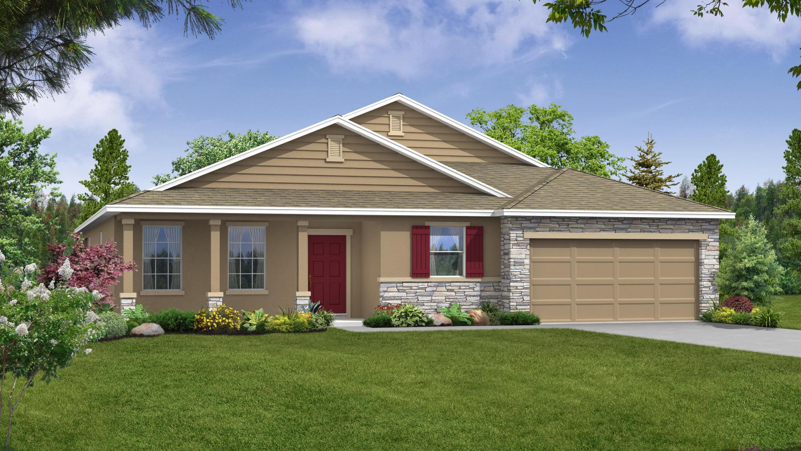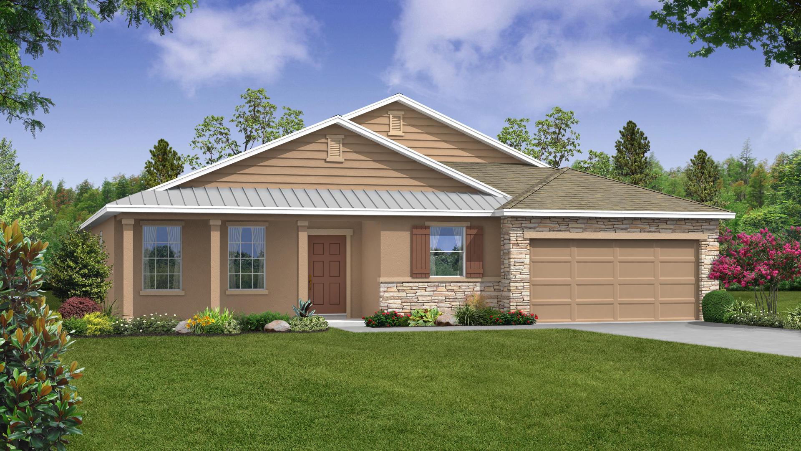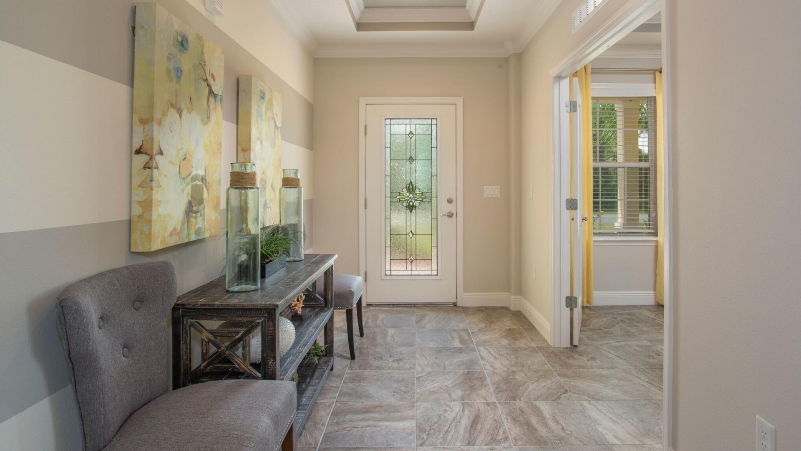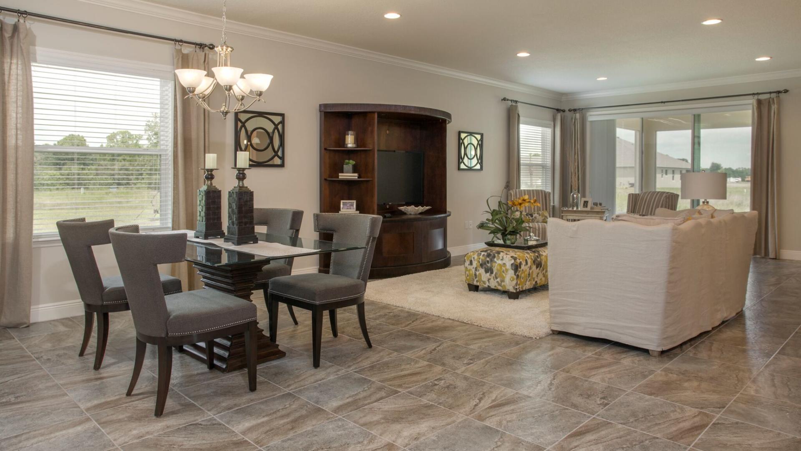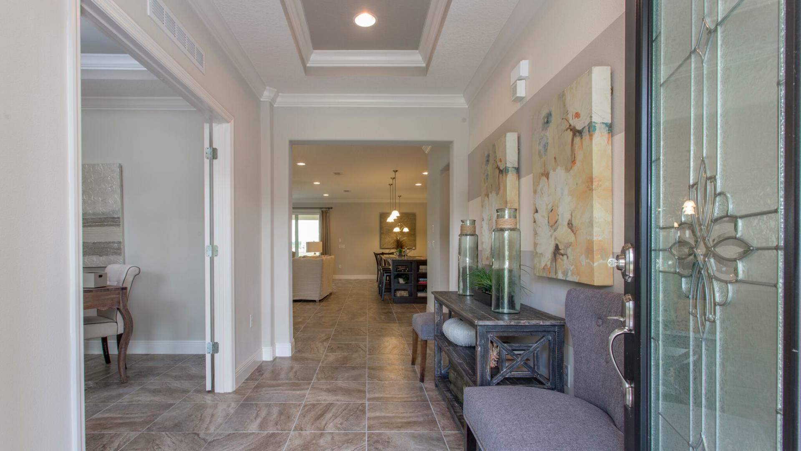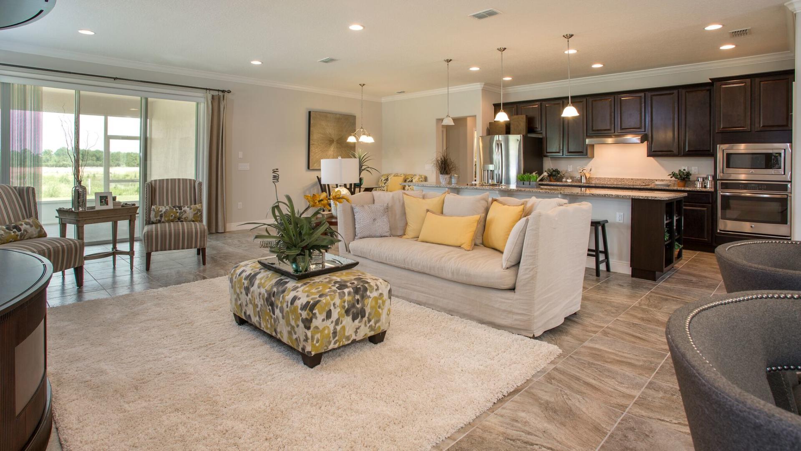Related Properties in This Community
| Name | Specs | Price |
|---|---|---|
 14522 20th Street East (Calusa)
14522 20th Street East (Calusa)
|
4 BR | 3 BA | 2 GR | 2,195 SQ FT | $379,990 |
 Tranquility Plan
Tranquility Plan
|
4 BR | 4.5 BA | 3 GR | 4,644 SQ FT | $645,990 |
 Spinnaker Plan
Spinnaker Plan
|
3 BR | 2 BA | 2 GR | 1,890 SQ FT | $308,990 |
 Reflection Plan
Reflection Plan
|
4 BR | 3 BA | 3 GR | 3,861 SQ FT | $602,990 |
 Jubilee Plan
Jubilee Plan
|
3 BR | 3 BA | 3 GR | 2,913 SQ FT | $554,990 |
 Interlude Plan
Interlude Plan
|
4 BR | 3 BA | 3 GR | 3,033 SQ FT | $553,990 |
 Holiday Plan
Holiday Plan
|
3 BR | 3 BA | 3 GR | 2,598 SQ FT | $526,990 |
 Halifax Plan
Halifax Plan
|
4 BR | 2.5 BA | 2 GR | 3,039 SQ FT | $384,990 |
 Daintree Plan
Daintree Plan
|
3 BR | 3 BA | 2 GR | 2,559 SQ FT | $360,990 |
 Crystal Plan
Crystal Plan
|
4 BR | 3 BA | 3 GR | 2,309 SQ FT | $499,990 |
 Columbia Plan
Columbia Plan
|
3 BR | 3 BA | 3 GR | 2,370 SQ FT | $511,990 |
 Calusa Plan
Calusa Plan
|
4 BR | 3 BA | 2 GR | 2,192 SQ FT | $320,990 |
 Braden Plan
Braden Plan
|
4 BR | 2 BA | 2 GR | 2,136 SQ FT | $310,990 |
 Arlington Plan
Arlington Plan
|
3 BR | 2 BA | 2 GR | 1,761 SQ FT | $295,990 |
 Amelia Plan
Amelia Plan
|
3 BR | 2.5 BA | 2 GR | 2,336 SQ FT | $329,990 |
 14711 20th Street East (Amelia)
14711 20th Street East (Amelia)
|
3 BR | 2.5 BA | 2 GR | 2,336 SQ FT | Price Not Available |
 Venice Plan
Venice Plan
|
4 BR | 3 BA | 3 GR | 2,675 SQ FT | $332,900 |
 Sierra Plan
Sierra Plan
|
4 BR | 3 BA | 3 GR | 2,427 SQ FT | $318,900 |
 Sienna Plan
Sienna Plan
|
4 BR | 3 BA | 3 GR | 3,029 SQ FT | $355,900 |
 Livorno Plan
Livorno Plan
|
4 BR | 3 BA | 3 GR | 3,130 SQ FT | $362,900 |
 Harmony Plan
Harmony Plan
|
4 BR | 3 BA | 2 GR | 2,471 SQ FT | $317,900 |
 Livorno
Livorno
|
4 Beds| 3 Full Baths| 3130 Sq.Ft | $347,900 |
 Halifax
Halifax
|
4 Beds| 2 Full Baths, 1 Half Bath| 3039 Sq.Ft | $367,990 |
 Daintree
Daintree
|
3 Beds| 3 Full Baths| 2559 Sq.Ft | $344,990 |
 Crystal
Crystal
|
4 Beds| 3 Full Baths| 2309 Sq.Ft | $388,990 |
 Columbia
Columbia
|
3 Beds| 3 Full Baths| 2370 Sq.Ft | $400,990 |
 Braden
Braden
|
4 Beds| 2 Full Baths| 2136 Sq.Ft | $296,990 |
 Arlington
Arlington
|
3 Beds| 2 Full Baths| 1761 Sq.Ft | $281,990 |
 Venice
Venice
|
4 Beds| 3 Full Baths| 2675 Sq.Ft | $318,900 |
 Tranquility
Tranquility
|
4 Beds| 4 Full Baths, 1 Half Bath| 4644 Sq.Ft | $534,990 |
 Spinnaker
Spinnaker
|
3 Beds| 2 Full Baths| 1890 Sq.Ft | $291,990 |
 Sierra
Sierra
|
4 Beds| 3 Full Baths| 2427 Sq.Ft | $302,900 |
 Sienna
Sienna
|
4 Beds| 3 Full Baths| 3029 Sq.Ft | $340,900 |
 Reflection
Reflection
|
4 Beds| 3 Full Baths| 3861 Sq.Ft | $491,990 |
 Jubilee
Jubilee
|
3 Beds| 3 Full Baths| 2913 Sq.Ft | $443,990 |
 Interlude
Interlude
|
4 Beds| 3 Full Baths| 3033 Sq.Ft | $442,990 |
 Holiday
Holiday
|
3 Beds| 3 Full Baths| 2598 Sq.Ft | $415,990 |
 Harmony
Harmony
|
4 Beds| 3 Full Baths| 2471 Sq.Ft | $304,900 |
 Calusa
Calusa
|
4 Beds| 3 Full Baths| 2192 Sq.Ft | $305,990 |
 Amelia
Amelia
|
3 Beds| 2 Full Baths, 1 Half Bath| 2336 Sq.Ft | $315,990 |
 (Contact agent for address) Spinnaker
(Contact agent for address) Spinnaker
|
3 Beds| 2 Full Baths| 1890 Sq.Ft | $327,990 |
 (Contact agent for address) Sienna
(Contact agent for address) Sienna
|
4 Beds| 3 Full Baths| 3029 Sq.Ft | $606,575 |
 (Contact agent for address) Amelia
(Contact agent for address) Amelia
|
3 Beds| 2 Full Baths, 1 Half Bath| 2336 Sq.Ft | $376,900 |
| Name | Specs | Price |
(Contact agent for address) Harmony
Price from: $433,914Please call us for updated information!
YOU'VE GOT QUESTIONS?
REWOW () CAN HELP
Home Info of Harmony
This well-designed plan provides many amenities that you would expect to find in a much larger home. The master suite combines a wonderful bathroom with his and hers sinks and oversized walk in closest. The Harmony also offers 3 more bedrooms and 2 baths, which is perfect for a growing family or having guest The great room features and sprawling open floor plan, which leads you to a beautiful flex area that you can create a space of your own. The rear lanai provides a great space for those summer cookouts as well as being close to the kitchen. The two car garage features space for real-sized vehicles and a workshop area for added storage. This plan is the perfect solution to your family's needs. Don't miss your seeing your future home, schedule an appointment today.
Home Highlights for Harmony
Information last updated on November 05, 2020
- Price: $433,914
- 2471 Square Feet
- Status: Under Construction
- 4 Bedrooms
- 2 Garages
- Zip: 34219
- 3 Full Bathrooms
- 1 Story
- Move In Date February 2021
Plan Amenities included
- Master Bedroom Upstairs
Community Info
Maronda Homes' Twin Rivers community is located in the village of Parrish, Florida. Twin Rivers is a neighborhood where residents can enjoy the privacy of their own spacious back yard in addition to the hundreds of acres of recreation and open areas. It features very large, private home sites of at least a half of an acre and amenities including playgrounds, sport courts, a pavilion, trails & boardwalks. The private community boat ramp has been recently completed. Whether you are looking to build a new home or need a move-in ready home, our sales representatives are here to help! Leverage their knowledge and experience to learn more about building the home of your dreams in the beautiful Twin Rivers community.
Actual schools may vary. Contact the builder for more information.
Area Schools
-
Manatee Co SD
- Annie Lucy Williams Elementary School
- Buffalo Creek Middle School
- Palmetto High School
Actual schools may vary. Contact the builder for more information.
