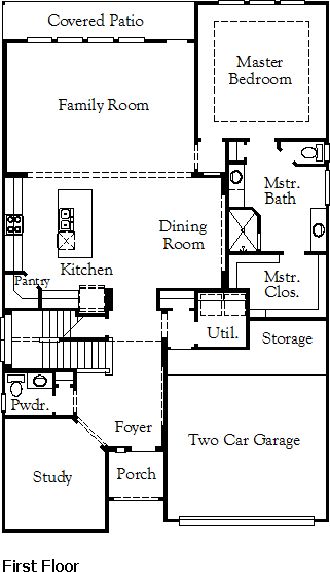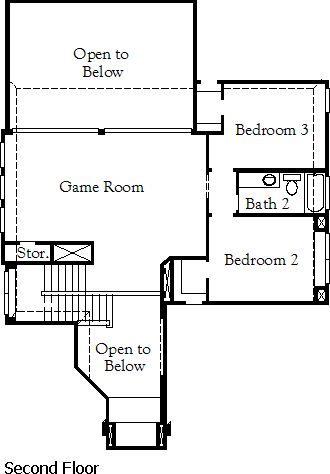Related Properties in This Community
| Name | Specs | Price |
|---|---|---|
 Violet III
Violet III
|
$597,990 | |
 Seaberry II
Seaberry II
|
$654,990 | |
 Dewberry
Dewberry
|
$604,990 | |
 Spring Cress II
Spring Cress II
|
$652,990 | |
 Magnolia III
Magnolia III
|
$677,990 | |
 Magnolia II
Magnolia II
|
$619,990 | |
 Dogwood
Dogwood
|
$499,990 | |
 Dewberry III
Dewberry III
|
$636,990 | |
 Dewberry II
Dewberry II
|
$599,990 | |
 Cypress II
Cypress II
|
$559,990 | |
 Carolina II
Carolina II
|
$623,990 | |
 Violet IV
Violet IV
|
$611,990 | |
 Violet II
Violet II
|
$564,990 | |
 Violet
Violet
|
$581,990 | |
 Spring Cress
Spring Cress
|
$644,990 | |
 Seaberry
Seaberry
|
$699,990 | |
 Rose III
Rose III
|
$626,990 | |
 Rose II
Rose II
|
$619,990 | |
 Rose
Rose
|
$609,990 | |
 Rockcress
Rockcress
|
$554,990 | |
 Magnolia
Magnolia
|
$589,990 | |
 Jasmine
Jasmine
|
$519,990 | |
 Hawthorne
Hawthorne
|
$547,990 | |
 Dogwood III
Dogwood III
|
$554,990 | |
 Cypress
Cypress
|
$531,990 | |
 Carolina IV
Carolina IV
|
$634,000 | |
 Carolina III
Carolina III
|
$584,990 | |
 Carolina
Carolina
|
$544,990 | |
 Bellflower IV
Bellflower IV
|
$759,990 | |
 Bellflower III
Bellflower III
|
$694,990 | |
 Bellflower II
Bellflower II
|
$661,990 | |
 Bellflower
Bellflower
|
$644,990 | |
 7108 DANDELION DR (Salado)
7108 DANDELION DR (Salado)
|
3 BR | 2 BA | 2 GR | 1,530 SQ FT | $305,949 |
 7020 DANDELION DR (Wimberley)
7020 DANDELION DR (Wimberley)
|
3 BR | 2 BA | 2 GR | 1,749 SQ FT | $316,389 |
 Wisteria Plan
Wisteria Plan
|
4 BR | 3.5 BA | 2 GR | 3,094 SQ FT | $383,990 |
 Paintbrush Plan
Paintbrush Plan
|
3 BR | 2 BA | 2 GR | 1,503 SQ FT | $293,990 |
 Paintbrush II Plan
Paintbrush II Plan
|
3 BR | 2 BA | 2 GR | 1,610 SQ FT | $300,990 |
 Magnolia Plan
Magnolia Plan
|
5 BR | 2.5 BA | 2 GR | 3,187 SQ FT | $370,990 |
 Magnolia II Plan
Magnolia II Plan
|
5 BR | 2.5 BA | 2 GR | 3,430 SQ FT | $379,990 |
 Hawthorne Plan
Hawthorne Plan
|
4 BR | 2 BA | 2 GR | 2,240 SQ FT | $335,990 |
 Dogwood Plan
Dogwood Plan
|
3 BR | 2 BA | 2 GR | 1,840 SQ FT | $312,990 |
 Dogwood III Plan
Dogwood III Plan
|
4 BR | 3 BA | 2 GR | 2,333 SQ FT | $340,990 |
 Dewberry Plan
Dewberry Plan
|
4 BR | 2.5 BA | 2 GR | 2,827 SQ FT | $353,990 |
 Dewberry III Plan
Dewberry III Plan
|
5 BR | 3.5 BA | 2 GR | 3,269 SQ FT | $373,990 |
 Dewberry II Plan
Dewberry II Plan
|
4 BR | 2.5 BA | 2 GR | 3,034 SQ FT | $360,990 |
 Cypress Plan
Cypress Plan
|
4 BR | 2 BA | 2 GR | 2,041 SQ FT | $319,990 |
 Cypress II Plan
Cypress II Plan
|
4 BR | 3 BA | 2 GR | 2,454 SQ FT | $344,990 |
 Carolina Plan
Carolina Plan
|
4 BR | 2 BA | 2 GR | 2,314 SQ FT | $336,990 |
 Carolina IV Plan
Carolina IV Plan
|
4 BR | 3 BA | 2 GR | 3,285 SQ FT | $378,990 |
 Carolina III Plan
Carolina III Plan
|
4 BR | 3 BA | 2 GR | 3,068 SQ FT | $370,990 |
| Name | Specs | Price |
5100 Shallow Pond Dr (Cleveland)
Price from: $430,985Please call us for updated information!
YOU'VE GOT QUESTIONS?
REWOW () CAN HELP
Home Info of 5100 Shallow Pond Dr (Cleveland)
As you enter this home through the front door, you will be amazed by the soaring 2-story ceilings. Situated off of the foyer, the private study is ideal for working from home. Advancing further into the home, you will find a gourmet kitchen enhanced with a spacious island that overlooks the family room. Upstairs, you will discover a spacious game room perfect for family and friends. Tucked away in the back of the home is the primary bedroom and a luxurious bathroom including dual sinks. This home is perfect for entertaining and is the largest homesite in Union Park. Don't miss your chance to visit this beautiful home today!
Green Program
Energy-Efficient Eco Smart Homes Learn more
Community Info
Union Park is a 1,100-acre master planned community, located in Aubrey, Texas along the US Highway 380 corridor. With the primary objective of preserving the beautiful Texas landscape, the foundation of the community is a 30-acre park with open greenbelts and natural ponds, along with walking trails, amenity center and food truck park. At Union Park, the authentic small town you desire is not sacrificed for modern convenience. Exemplifying the Hillwood Community LiveSmart principles, Union Park leverages today’s technology in purposeful ways while still encouraging a healthy lifestyle and a sense of community, with a strong emphasis on education and personal enrichment. More Info About Union Park
Coventry Homes is part of the McGuyer Homebuilders, Inc. (MHI) family of builders, which has built more than 50,000 homes in the four major Texas markets – Houston, Dallas-Fort Worth, Austin and San Antonio – since 1988 and is consistently ranked among the nation's top homebuilders. Stunning homes coupled with unparalleled functionality and livability are trademarks of Coventry Homes' exceptional award-winning designs. Adding to that excellence in craftsmanship is a reputation for flexibility to easily meet buyer needs, as well as a deep commitment to customer service, a pledge that consistently earns the company a 98 percent customer recommendation rating. Coventry Homes offers an array of innovative floor plan designs, and its “Built Around You” philosophy allows buyers to customize their homes for their own individual tastes and needs. For more information, visit www.coventryhomes.com.
Amenities
Area Schools
- Denton ISD
- Union Park Elementary School
- Navo Middle School
- Braswell High School
to connect with the builder right now!
- Children attend Denton ISD Schools
Local Points of Interest
- Green Belt
- Pond
Social Activities
- Lifestyle, community events
- Club House
Health and Fitness
- Indoor workout center, Second Pool, Sand Volleyball courts, Outdoor Fitness Park, and an Indoor Yoga Center
- 35 Acre Wooded - Contiguous Central Park
- Open Air Pavilion overlooking park
- Community Center with Resort Pool
- Pocket Parks and sports practice fields throughout the community
- Variety of Trails through the wooded areas and throughout the community
- Fishing Ponds
- Pool
- Trails
Community Services & Perks
- HOA dues include front yard mowing and maintenance, and home automation and security monitoring package
- Food Truck Park
- Play Ground
- Community Center


