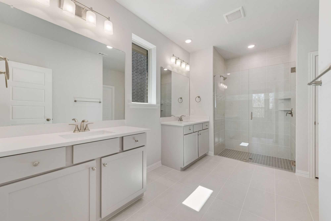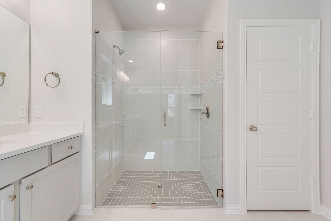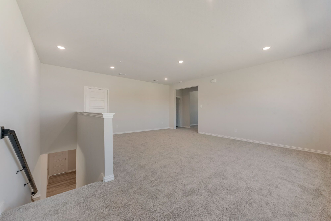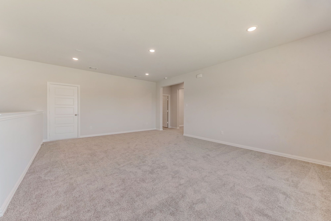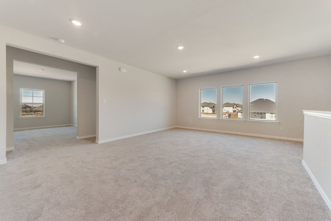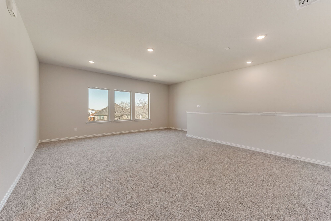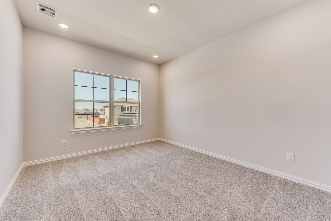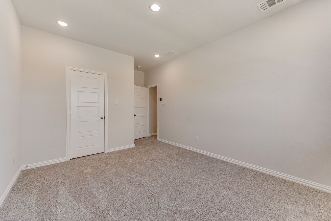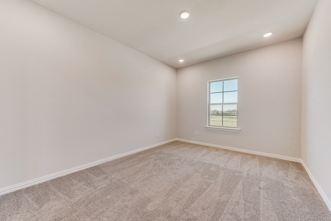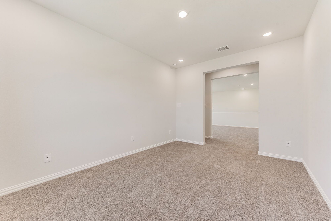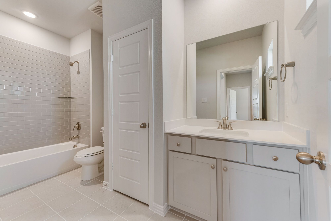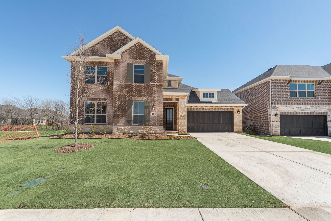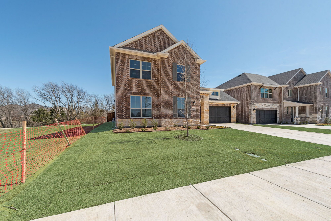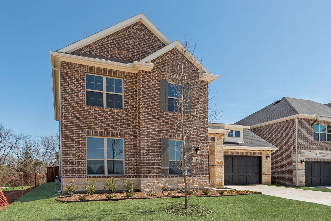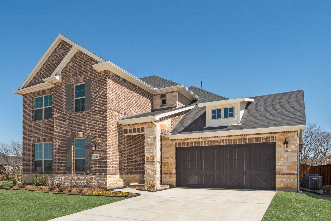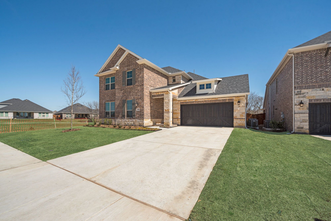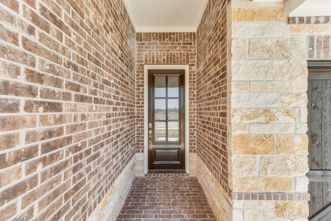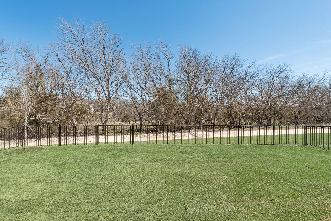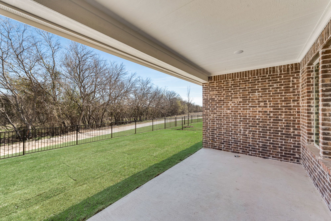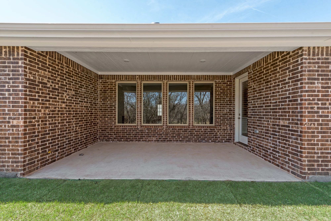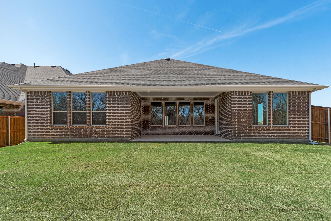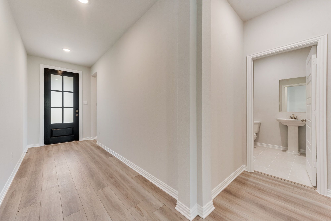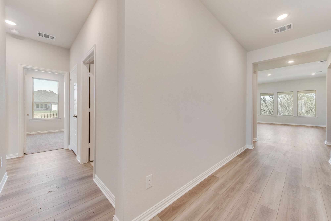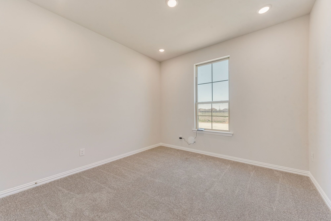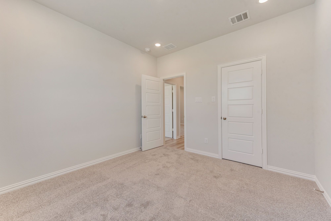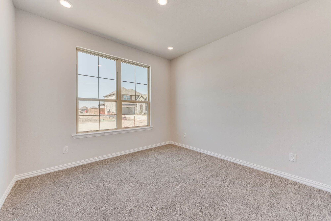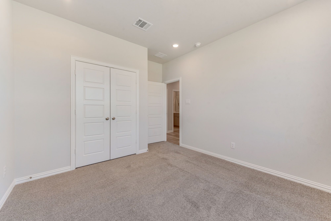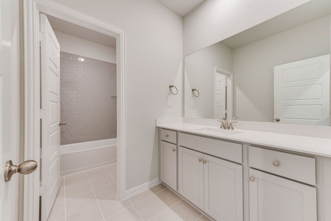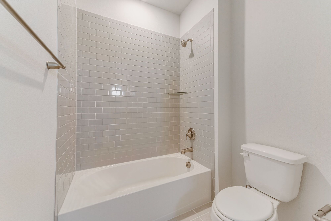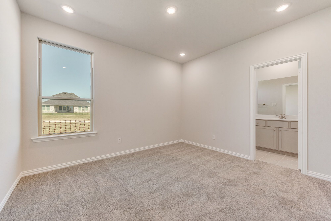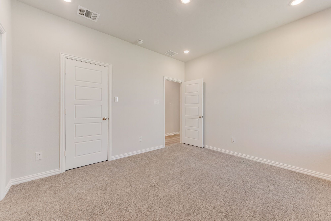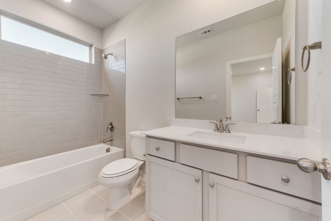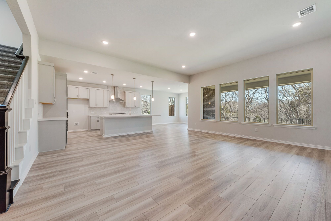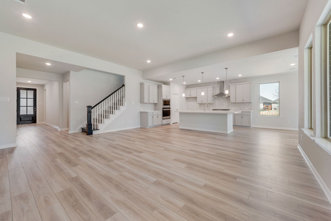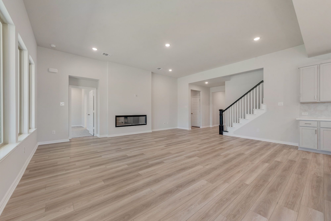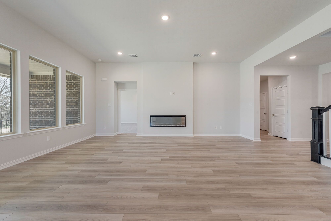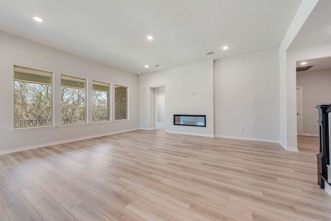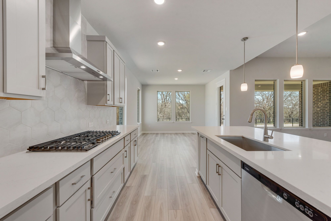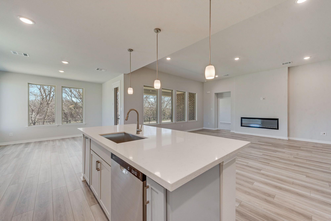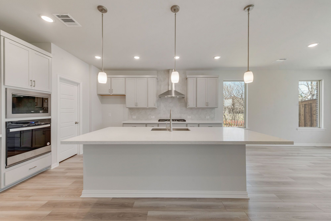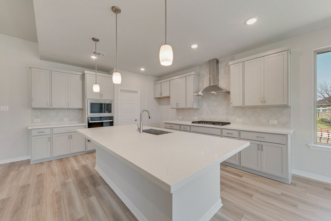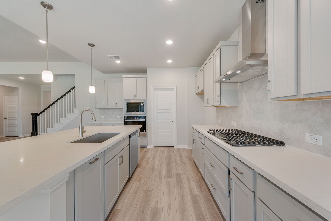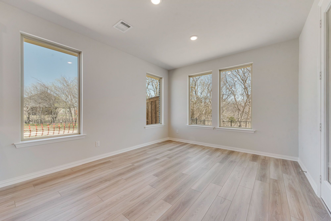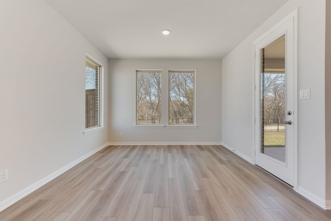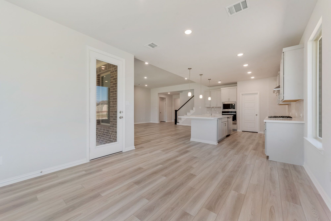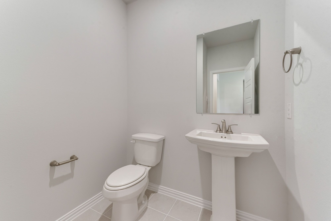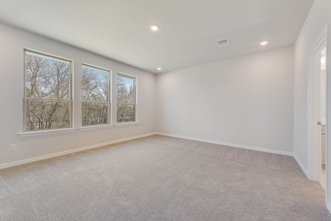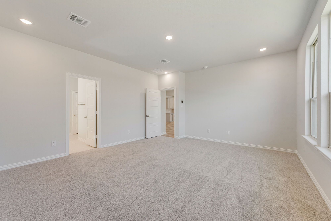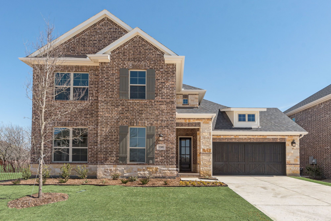Related Properties in This Community
| Name | Specs | Price |
|---|---|---|
 Pienza
Pienza
|
$656,372 | |
 Vienna
Vienna
|
$602,990 | |
 Siena
Siena
|
$679,990 | |
 Seville
Seville
|
$501,620 | |
 Milan
Milan
|
$537,237 | |
| Name | Specs | Price |
Polermo
Price from: $639,990Please call us for updated information!
YOU'VE GOT QUESTIONS?
REWOW () CAN HELP
Home Info of Polermo
The Polermo floor plan combines elegant design with a functional layout, offering 5 bedrooms, 4.5 bathrooms, and versatile spaces for modern living. The owner's suite, located on the main floor for privacy, features a walk-in closet, a spa-inspired bathroom with dual vanities, and a large walk-in shower. The open-concept Great Room, with a cozy fireplace, flows into the dining area and gourmet kitchen, which includes a large island, solid surface countertops, a walk-in pantry, and designer finishes. Three secondary bedrooms on the main floor are thoughtfully arranged, with one featuring an en-suite bathroom and the other two sharing a full bathroom. A half bathroom near the foyer adds convenience. Upstairs, the game room offers endless possibilities for entertainment or relaxation, alongside a flex room, an additional bedroom with a walk-in closet, and a full bathroom. Outdoor living shines with a covered patio and gas stub for grilling. Energy-efficient features like a tankless water heater, LED lighting, and a Wi-Fi-enabled thermostat provide comfort and savings. The Polermo is designed to fit your lifestyle.
Home Highlights for Polermo
Information last updated on July 01, 2025
- Price: $639,990
- 3566 Square Feet
- Status: Completed
- 5 Bedrooms
- 2 Garages
- Zip: 75068
- 4.5 Bathrooms
- 2 Stories
- Move In Date March 2025
Living area included
- Bonus Room
- Dining Room
- Family Room
- Game Room
- Guest Room
- Living Room
- Office
- Study
Plan Amenities included
- Primary Bedroom Downstairs
Community Info
New phase and new plans now selling! Hugging the shore of Lake Lewisville is Valencia on the Lake — a premier master-planned community arranged across 448 beautiful acres in Little Elm. Mattamy Homes’ signature, single-family home designs offer lasting comfort, style and space. Oversized, green belt or water view homesites are also available. 80 acres of the community have been set aside as open green space, and an impressive amenity center with swimming complex provides a hub of resident-only social activity, fitness and more. Valencia on the Lake’s prime location on Rockhill Parkway puts you near The Beach at Little Elm Park, Hydrous Wake Park, local restaurants, shops, entertainment and more – including major ballparks and all-ages recreational activities. For even more options, explore our townhomes in Frisco or discover single-family homes in Celina—each just a short drive away and offering exceptional amenities and lifestyle opportunities.
Actual schools may vary. Contact the builder for more information.
Amenities
-
Health & Fitness
- Pool
- Trails
- Volleyball
- Basketball
-
Community Services
- Community Center
-
Local Area Amenities
- Greenbelt
-
Social Activities
- Club House
Area Schools
-
Little Elm Independent School District
- Lakeview Elementary School
- Lowell H. Strike Middle School
- Little Elm High School
Actual schools may vary. Contact the builder for more information.
