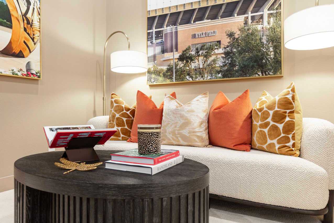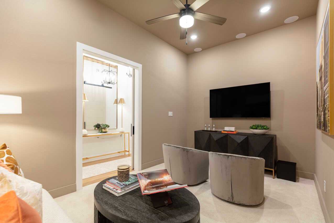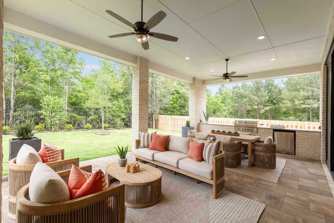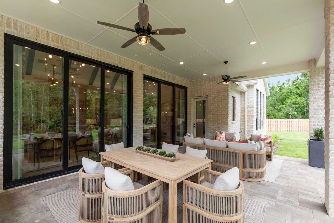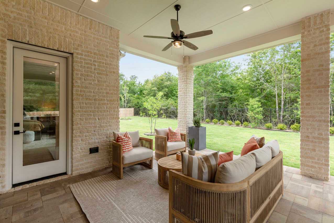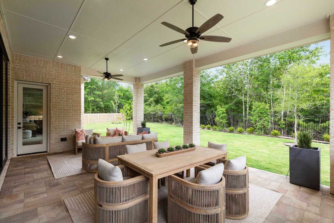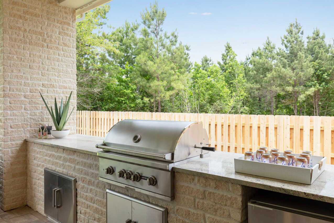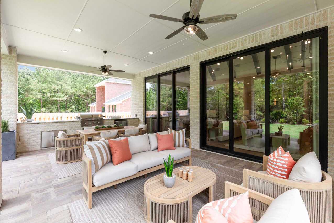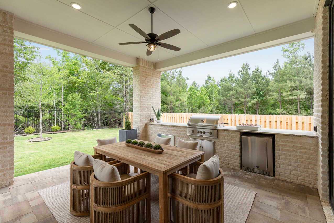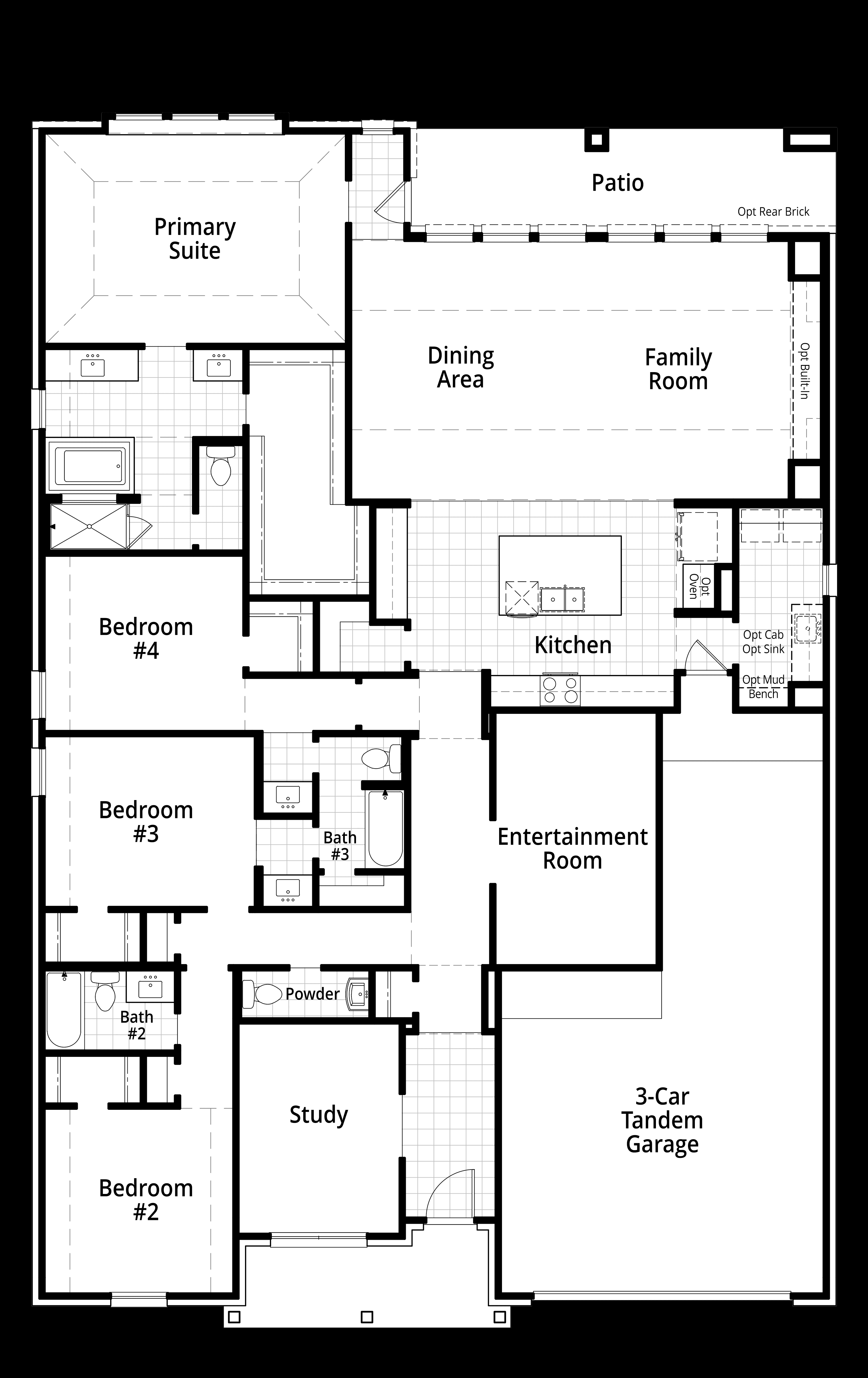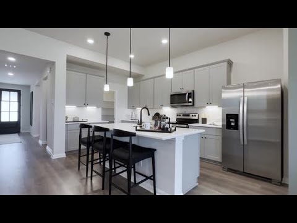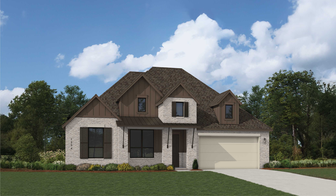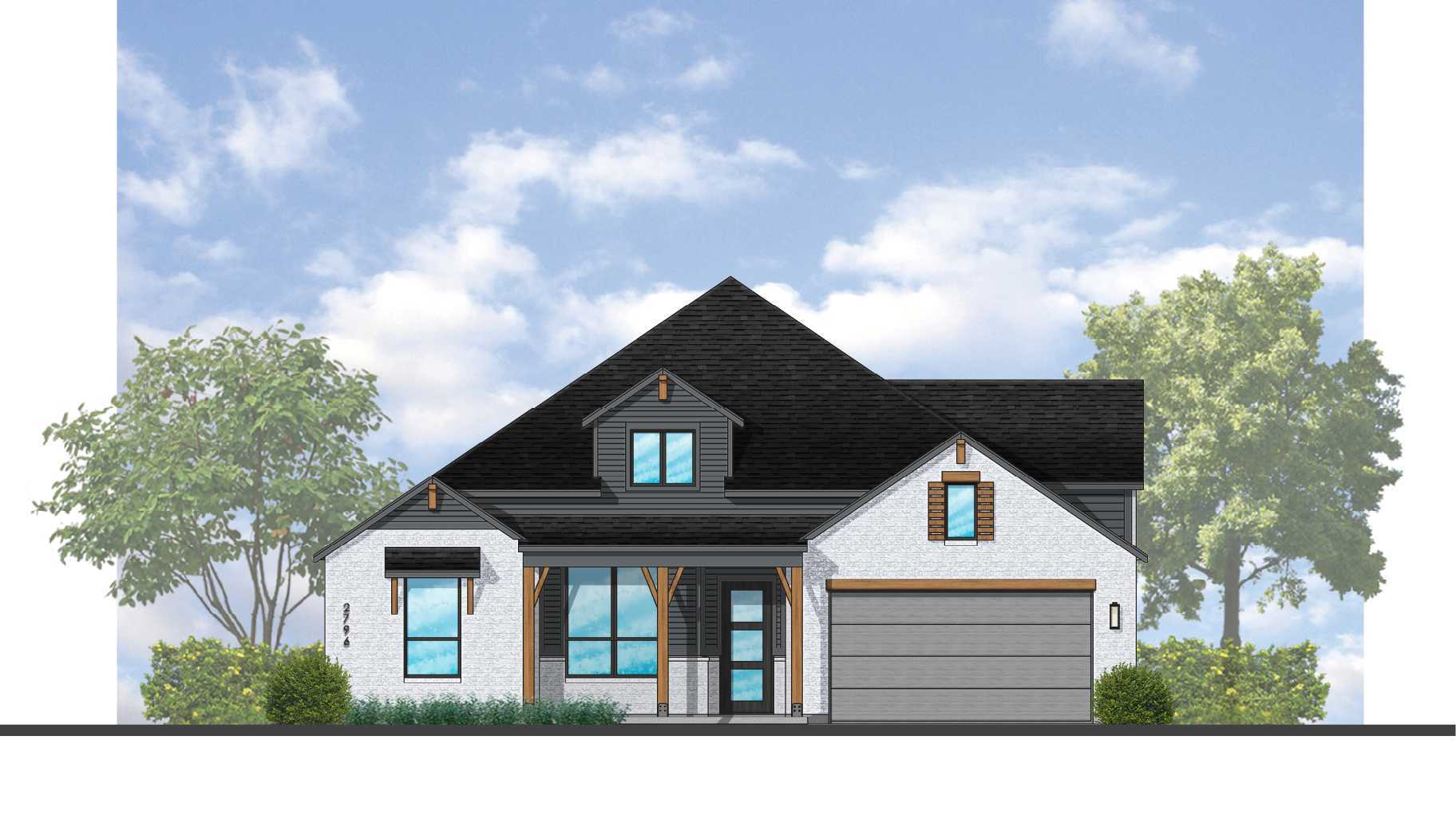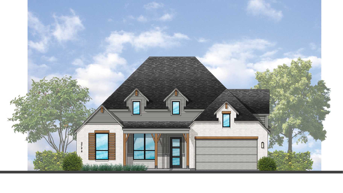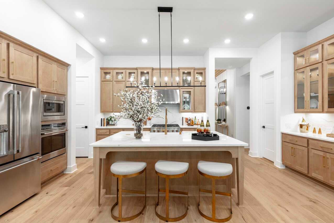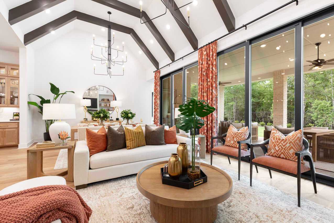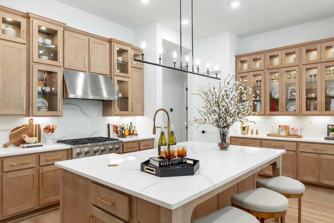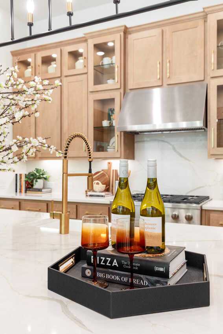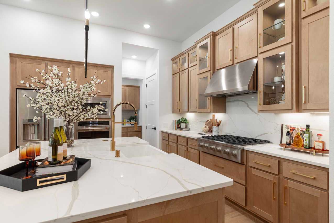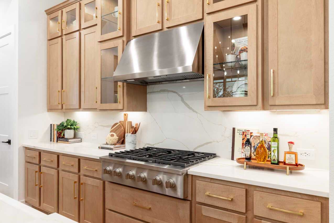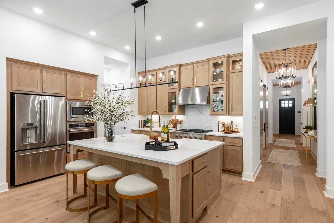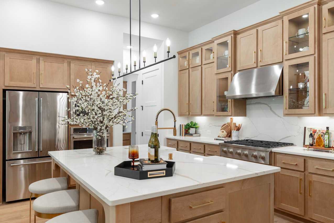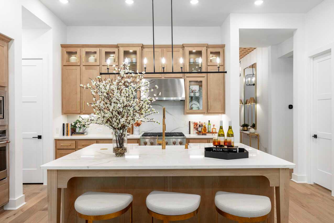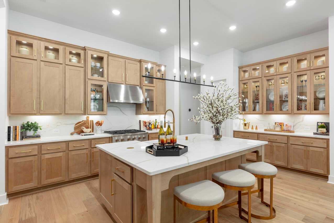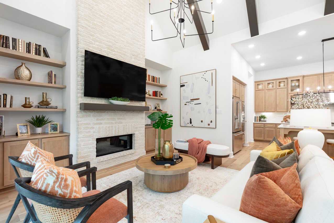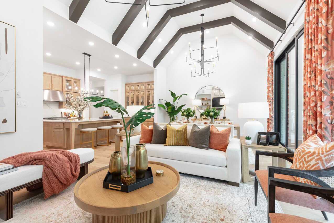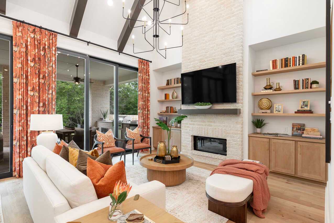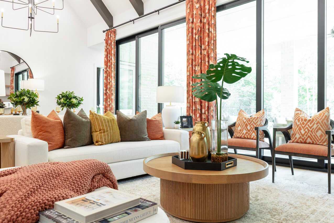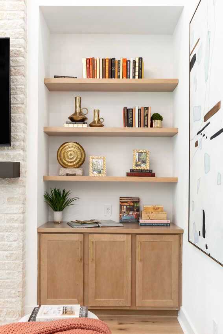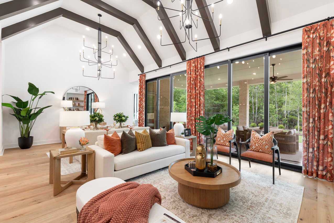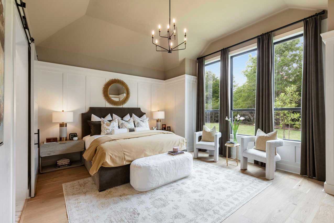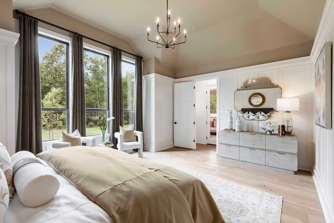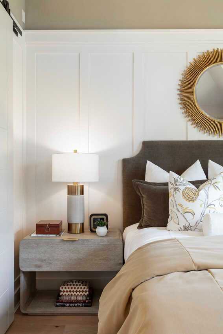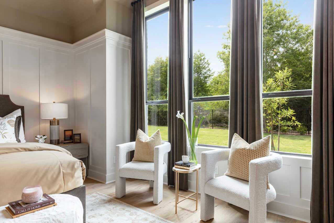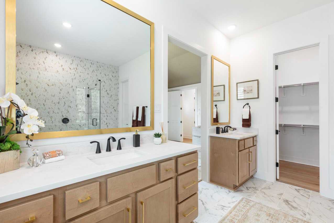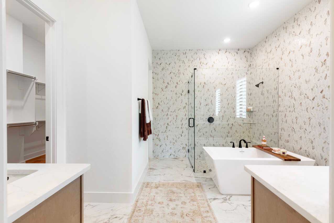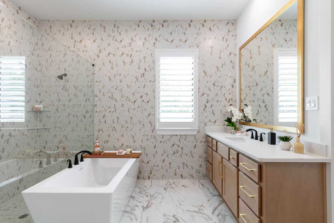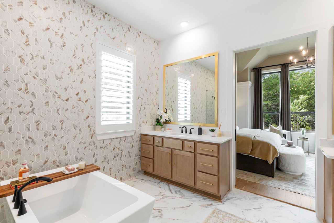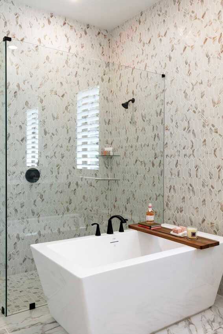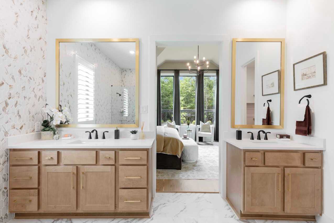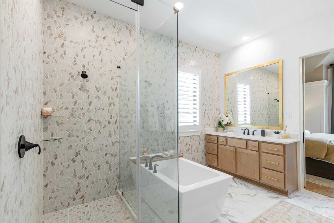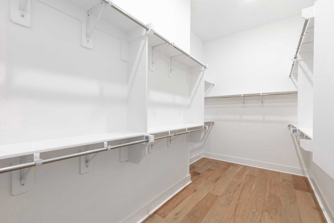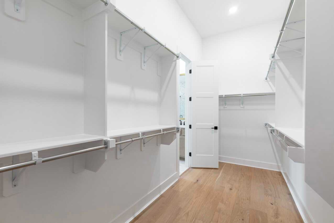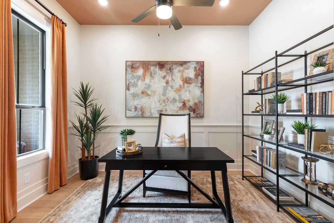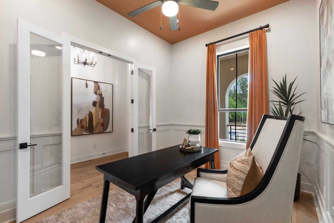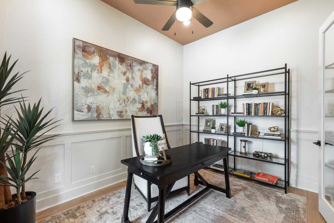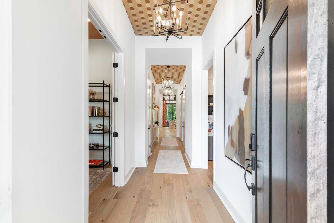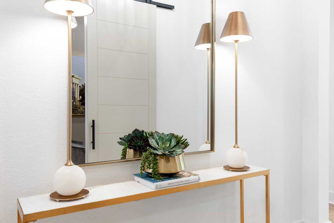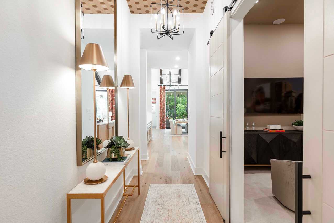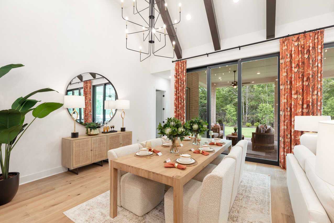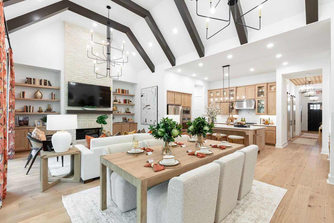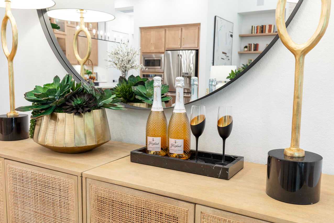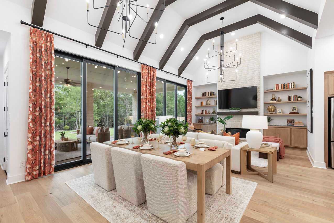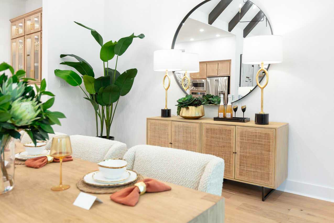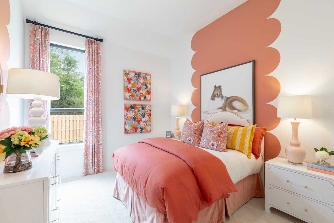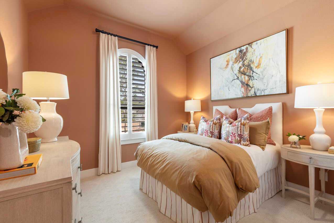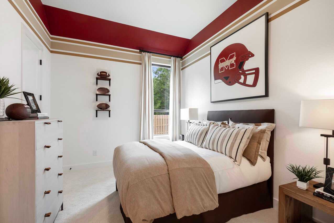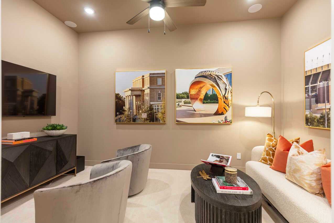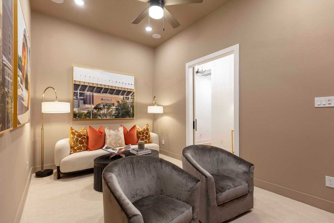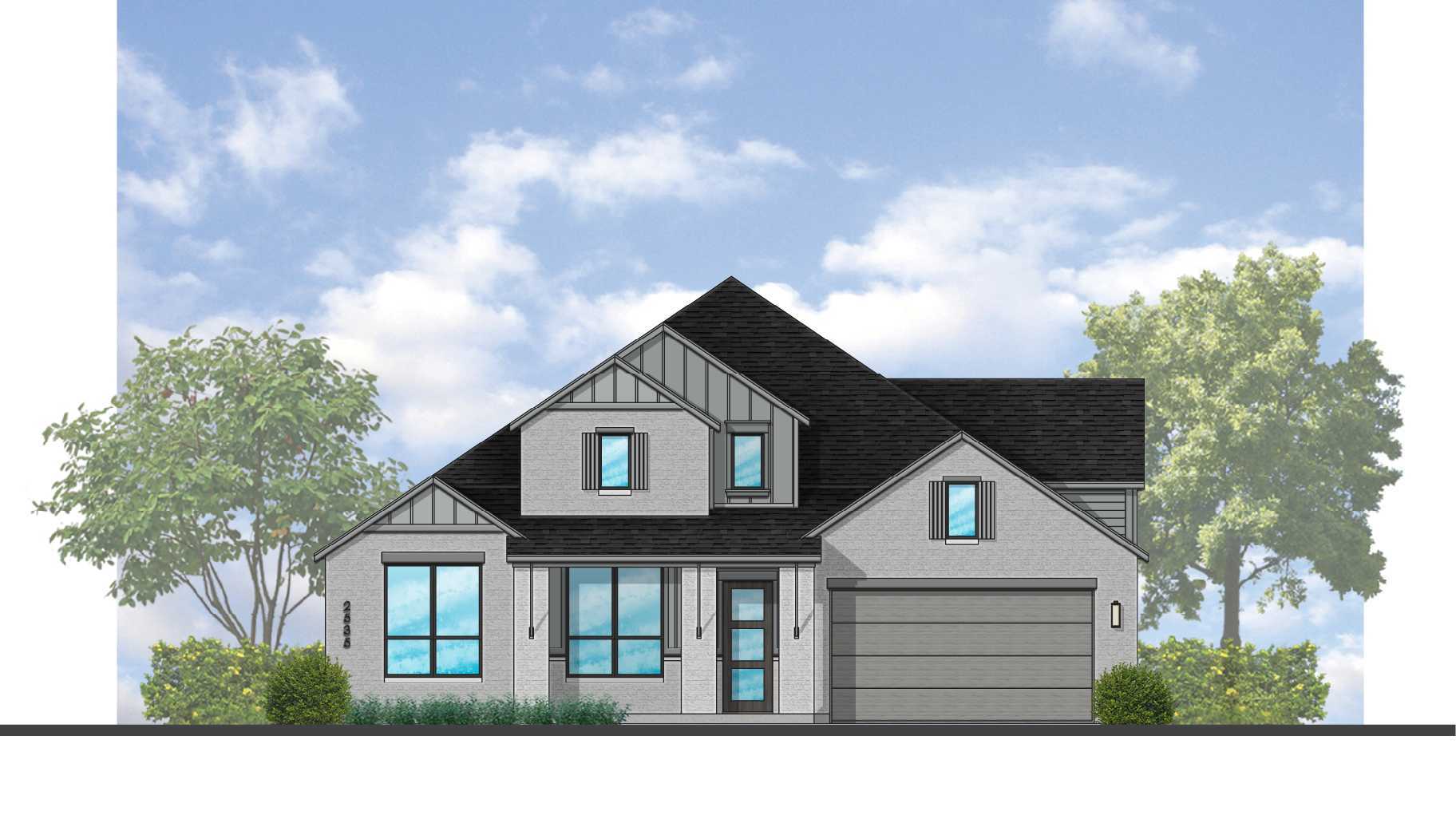Related Properties in This Community
| Name | Specs | Price |
|---|---|---|
 Plan Cambridge
Plan Cambridge
|
$505,990 | |
 Rainier
Rainier
|
$446,990 | |
 Plan Royce
Plan Royce
|
$395,990 | |
 Plan Panamera
Plan Panamera
|
$479,990 | |
 Plan Newport
Plan Newport
|
$499,991 | |
 Plan Kent
Plan Kent
|
$513,990 | |
 Plan Canterbury
Plan Canterbury
|
$466,990 | |
 Berkshire
Berkshire
|
$404,990 | |
 Teton
Teton
|
$387,990 | |
 Sierra
Sierra
|
$365,990 | |
 Plan Middleton
Plan Middleton
|
$495,990 | |
 Plan McLaren
Plan McLaren
|
$460,990 | |
 Plan Maybach
Plan Maybach
|
$398,990 | |
 Plan Leyland
Plan Leyland
|
$530,990 | |
 Plan Denton
Plan Denton
|
$447,990 | |
 Plan Brentwood
Plan Brentwood
|
$468,990 | |
 Plan Bentley
Plan Bentley
|
$420,990 | |
 Crockett
Crockett
|
$417,990 | |
 Brooks
Brooks
|
$375,990 | |
| Name | Specs | Price |
Plan Birchwood
Price from: $483,990Please call us for updated information!
YOU'VE GOT QUESTIONS?
REWOW () CAN HELP
Home Info of Plan Birchwood
Welcome to the Birchwood a stunning 2,796 sq. ft. single-story home, designed for comfort and functionality! As you enter, you're greeted by a private study and bedrooms at the front, offering a quiet retreat. Continuing down the entryway, you'll find a spacious entertainment room, perfect for movie nights or gatherings. The heart of the home showcases an open-concept kitchen, dining area, and family room, creating a seamless flow for everyday living and entertaining. The primary suite is tucked away at the back for ultimate privacy, while an additional fourth bedroom and en-suite bath provide extra convenience. A 3-car tandem garage ensures plenty of storage and parking. With 4 bedrooms, 3.5 baths, and a smart layout, this home is built for modern living!
Home Highlights for Plan Birchwood
Information last updated on July 16, 2025
- Price: $483,990
- 2796 Square Feet
- Status: Plan
- 4 Bedrooms
- 3 Garages
- Zip: 78108
- 3.5 Bathrooms
- 1 Story
Living area included
- Dining Room
- Living Room
Plan Amenities included
- Primary Bedroom Downstairs
Community Info
Venado Crossing offers 65-foot homesites in growing Cibolo, Texas. This community is conveniently located 8 miles from Randolph Brooks Air Force Base and has close access to major entertainment facilities such as Schlitterbahn Waterpark, The Forum, and EVO Theater. Cibolo's children attend Schertz-Cibolo ISD schools.
Actual schools may vary. Contact the builder for more information.
Amenities
-
Health & Fitness
- Pool
-
Community Services
- Playground
Area Schools
-
Schertz-cibolo-u City Independent School District
- Ray D. Corbett Junior High School
- Samuel Clemens High School
Actual schools may vary. Contact the builder for more information.
Testimonials
"My husband and I have built several homes over the years, and this has been the least complicated process of any of them - especially taking into consideration this home is the biggest and had more detail done than the previous ones. We have been in this house for almost three years, and it has stood the test of time and severe weather."
BG and PG, Homeowners in Austin, TX
7/26/2017
