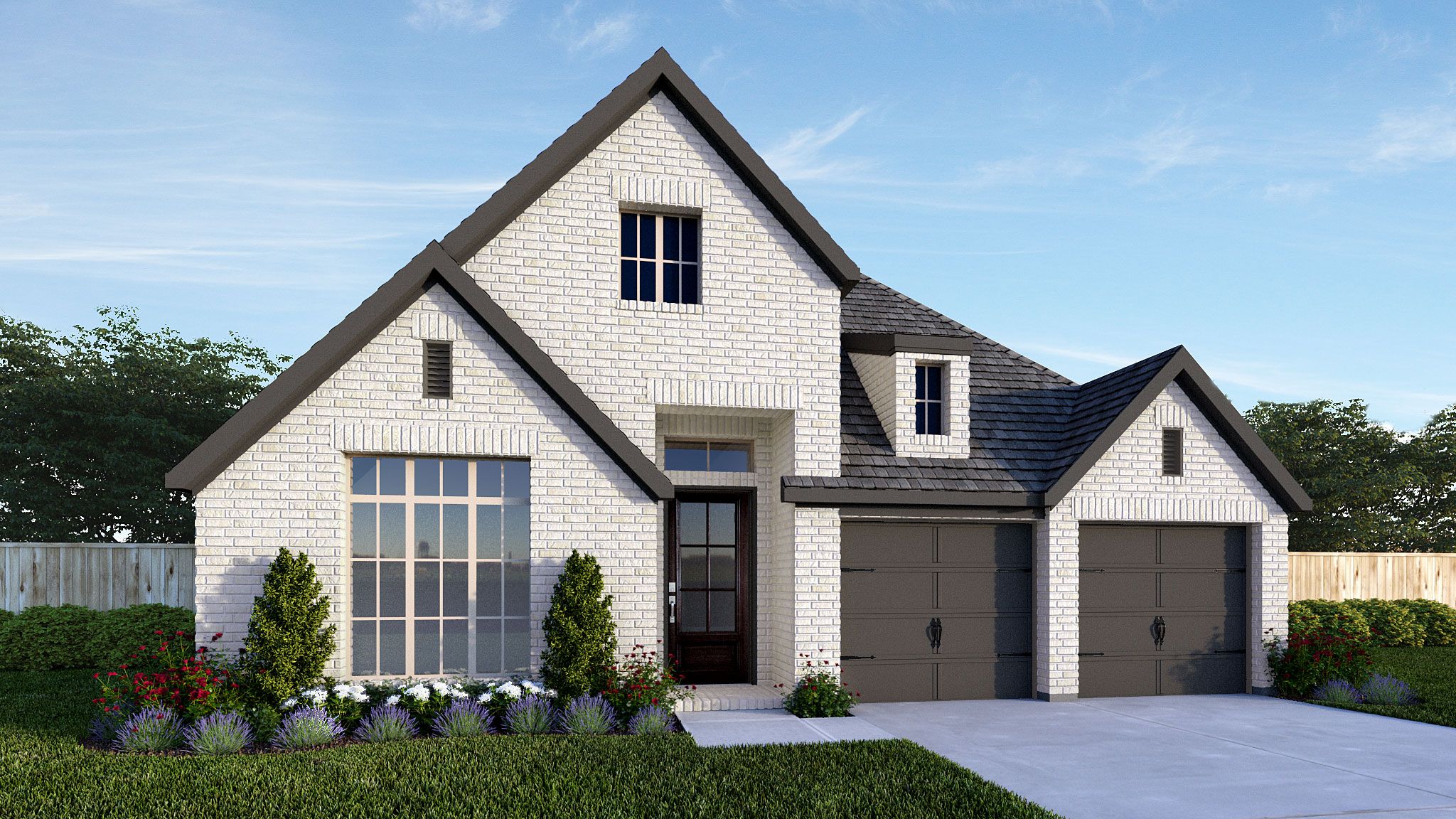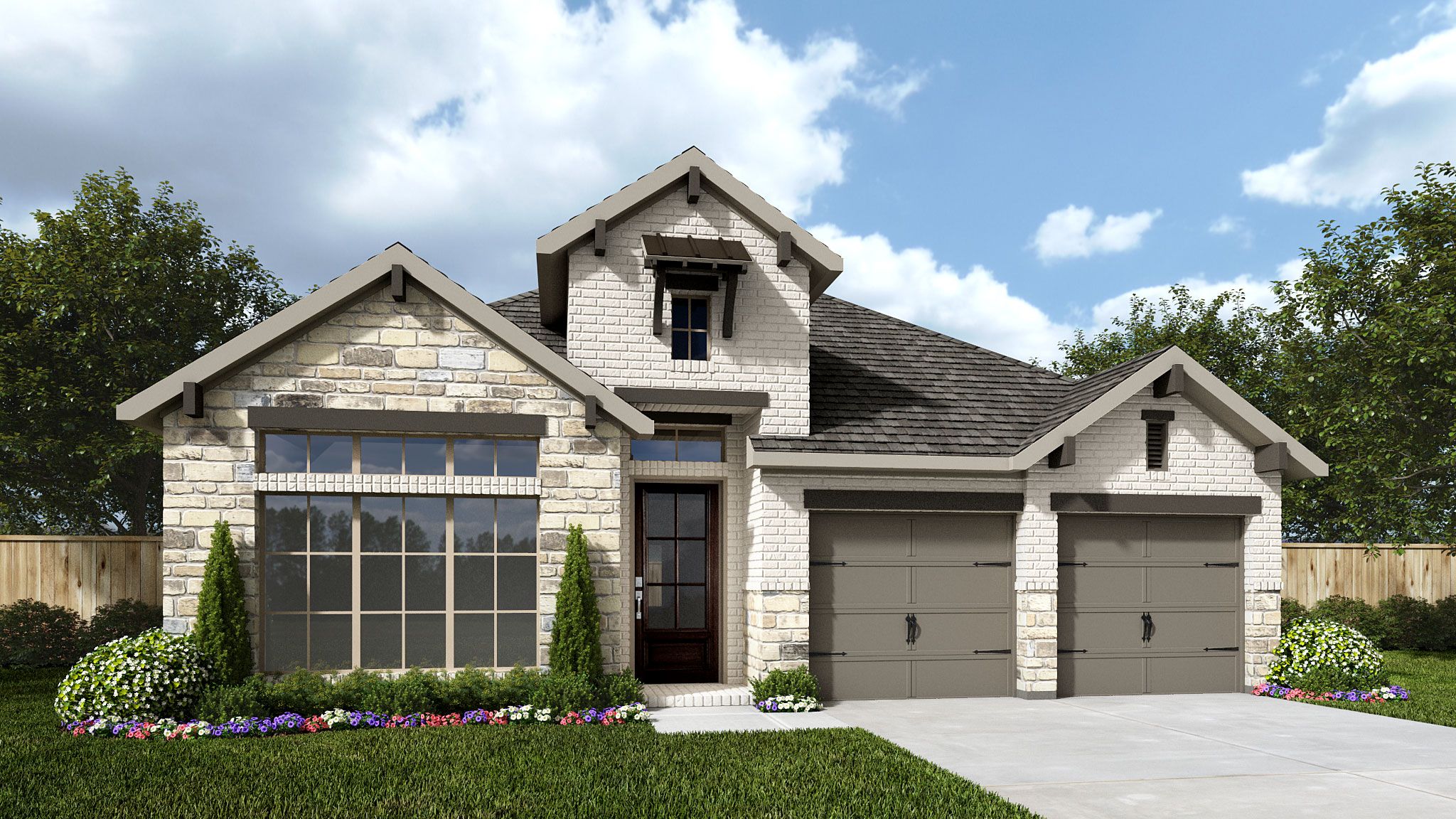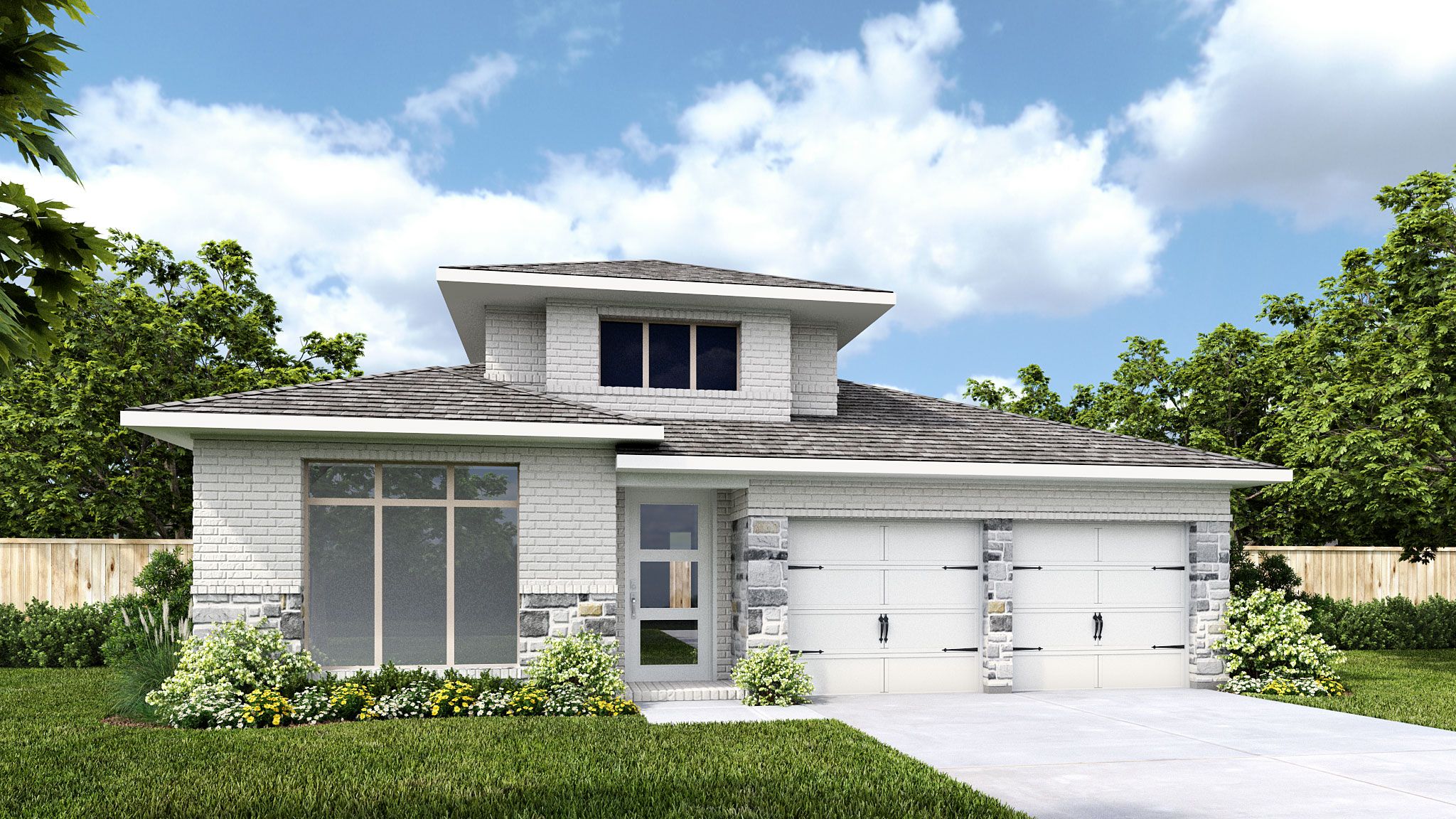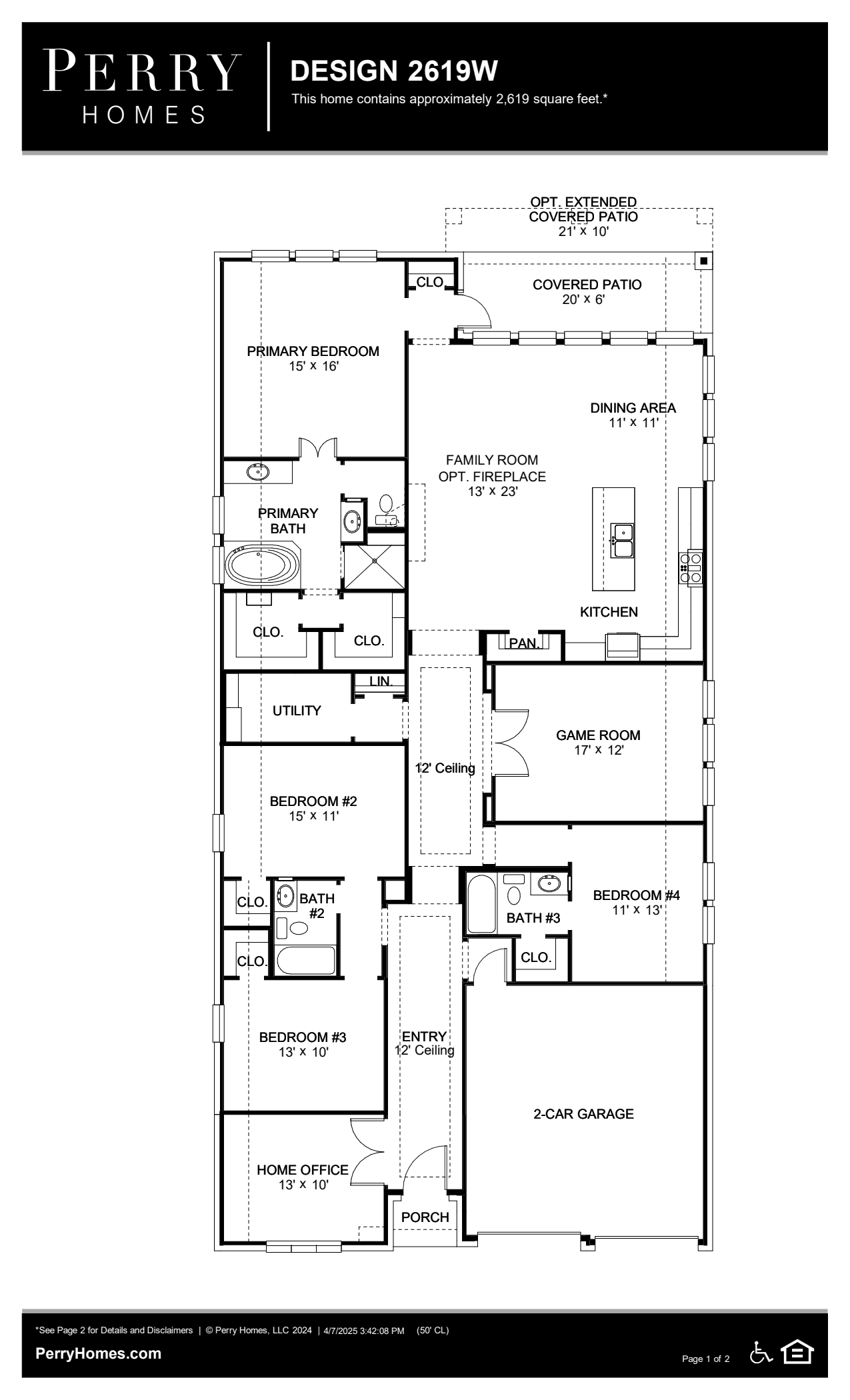Related Properties in This Community
| Name | Specs | Price |
|---|---|---|
 1984W
1984W
|
$512,900 | |
 2595W
2595W
|
$580,900 | |
 2357W
2357W
|
$582,900 | |
 2999W
2999W
|
$637,900 | |
 2694W
2694W
|
$596,900 | |
 2599W
2599W
|
$585,900 | |
 2594W
2594W
|
$585,900 | |
 2574W
2574W
|
$574,900 | |
 2545W
2545W
|
$560,900 | |
 2513W
2513W
|
$599,900 | |
 2504W
2504W
|
$499,900 | |
 2442W
2442W
|
$553,900 | |
 2187W
2187W
|
$521,900 | |
 1992W
1992W
|
$513,900 | |
 1950W
1950W
|
$505,900 | |
 1942W
1942W
|
$507,900 | |
 1942P
1942P
|
$503,900 | |
 1910W
1910W
|
$509,900 | |
 5633 PRADERA ROAD (2251W)
5633 PRADERA ROAD (2251W)
|
3 BR | 2 BA | 3 GR | 2,251 SQ FT | $424,900 |
 2950W Plan
2950W Plan
|
4 BR | 3.5 BA | 3 GR | 2,950 SQ FT | $441,900 |
 2694W Plan
2694W Plan
|
4 BR | 3 BA | 2 GR | 2,694 SQ FT | $428,900 |
 2598W Plan
2598W Plan
|
4 BR | 2.5 BA | 2 GR | 2,598 SQ FT | $418,900 |
 2594W Plan
2594W Plan
|
4 BR | 3 BA | 2 GR | 2,594 SQ FT | $424,900 |
 2574W Plan
2574W Plan
|
4 BR | 3 BA | 2 GR | 2,574 SQ FT | $423,900 |
 2567W Plan
2567W Plan
|
4 BR | 3 BA | 2 GR | 2,567 SQ FT | $419,900 |
 2545W Plan
2545W Plan
|
4 BR | 3 BA | 2 GR | 2,545 SQ FT | $415,900 |
 2504W Plan
2504W Plan
|
4 BR | 3 BA | 2 GR | 2,504 SQ FT | $409,900 |
 2473W Plan
2473W Plan
|
4 BR | 3 BA | 2 GR | 2,473 SQ FT | $401,900 |
 2442W Plan
2442W Plan
|
4 BR | 2.5 BA | 2 GR | 2,442 SQ FT | $406,900 |
 2357W Plan
2357W Plan
|
4 BR | 3 BA | 2 GR | 2,357 SQ FT | $407,900 |
 2352W Plan
2352W Plan
|
4 BR | 3 BA | 2 GR | 2,352 SQ FT | $402,900 |
 2309W Plan
2309W Plan
|
4 BR | 3 BA | 2 GR | 2,309 SQ FT | $401,900 |
 2301W Plan
2301W Plan
|
4 BR | 2 BA | 2 GR | 2,301 SQ FT | $384,900 |
 2267W Plan
2267W Plan
|
4 BR | 2 BA | 2 GR | 2,267 SQ FT | $389,900 |
 2251W Plan
2251W Plan
|
3 BR | 2 BA | 3 GR | 2,251 SQ FT | $395,900 |
 2187W Plan
2187W Plan
|
4 BR | 2 BA | 2 GR | 2,187 SQ FT | $388,900 |
 2110W Plan
2110W Plan
|
3 BR | 2 BA | 2 GR | 2,110 SQ FT | $380,900 |
 2100W Plan
2100W Plan
|
3 BR | 3 BA | 2 GR | 2,100 SQ FT | $389,900 |
 1992W Plan
1992W Plan
|
4 BR | 2 BA | 2 GR | 1,992 SQ FT | $378,900 |
 1984W Plan
1984W Plan
|
3 BR | 2 BA | 2 GR | 1,984 SQ FT | $375,900 |
 1950W Plan
1950W Plan
|
3 BR | 2 BA | 2 GR | 1,950 SQ FT | $371,900 |
 1918W Plan
1918W Plan
|
3 BR | 2.5 BA | 2 GR | 1,918 SQ FT | $367,900 |
 1773W Plan
1773W Plan
|
3 BR | 2 BA | 2 GR | 1,773 SQ FT | $362,900 |
 1653W Plan
1653W Plan
|
3 BR | 2 BA | 2 GR | 1,653 SQ FT | $351,900 |
 1577W Plan
1577W Plan
|
3 BR | 2 BA | 2 GR | 1,577 SQ FT | $346,900 |
| Name | Specs | Price |
2619W
Price from: $556,900Please call us for updated information!
YOU'VE GOT QUESTIONS?
REWOW () CAN HELP
Home Info of 2619W
Welcoming front porch opens into an extended entryway adorned with 12-foot ceilings. French doors open into the private home office, located just off the entrance. Down the hallway, you will find the secondary bedrooms, each featuring walk-in closets and a shared full bathroom. Adjacent to the hallway, French doors open into the inviting game room, complete with three large windows. The open family room, featuring a wall of windows, seamlessly leads into the designated dining area. The corner kitchen boasts an inviting island with built-in seating and a walk-in pantry. Entering the primary bedroom, you are greeted with ample natural light from the three large windows. French doors lead into the primary suite, showcasing dual vanities, a garden tub, a glass enclosed shower, and two walk-in closets. A guest suite with a walk-in closet and private full bathroom is located off the main hallway. The utility room with an included linen closet is conveniently located adjacent to the game room. Outside includes a covered backyard patio. Completing the home is a two-car garage. Representative Images. Features and specifications may vary by community.
Home Highlights for 2619W
Information last updated on July 03, 2025
- Price: $556,900
- 2619 Square Feet
- Status: Plan
- 4 Bedrooms
- 2 Garages
- Zip: 76126
- 3 Bathrooms
- 1 Story
Plan Amenities included
- Primary Bedroom Downstairs
Community Info
Welcome home to Ventana a 492-acre master-planned community located just minutes from downtown Fort Worth. Enjoy stunning views of rolling pastures to the west and the vibrant Fort Worth skyline to the east. Ventana features a 2,400 square-foot open-air pavilion, a resort-style pool, outdoor grills and family dining area, an event lawn and miles of walking trails - all with the active family in mind. Additional recreational opportunities in the immediate vicinity include Benbrook Lake, WhiteStone Golf Club, and several city parks. Close proximity to shopping, dining, entertainment and recreational opportunities throughout Fort Worth provide activities for all of your interests. As part of our tradition of excellence. all Perry homes feature smart home technology and an industry-leading warranty as part of our tradition of excellence.
Actual schools may vary. Contact the builder for more information.
Amenities
-
Health & Fitness
- Pool
- Trails
-
Community Services
- Park
Area Schools
-
Fort Worth Independent School District
- Westpark Elementary School
- Benbrook Middle High School
Actual schools may vary. Contact the builder for more information.




