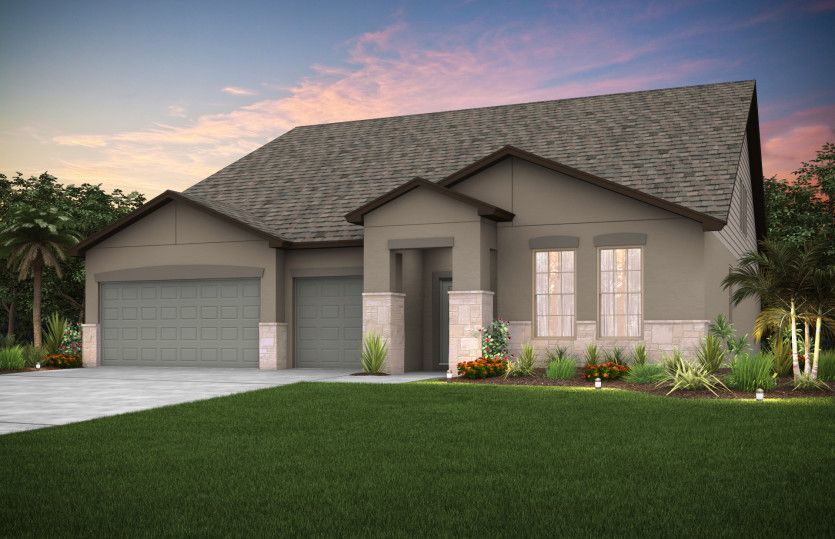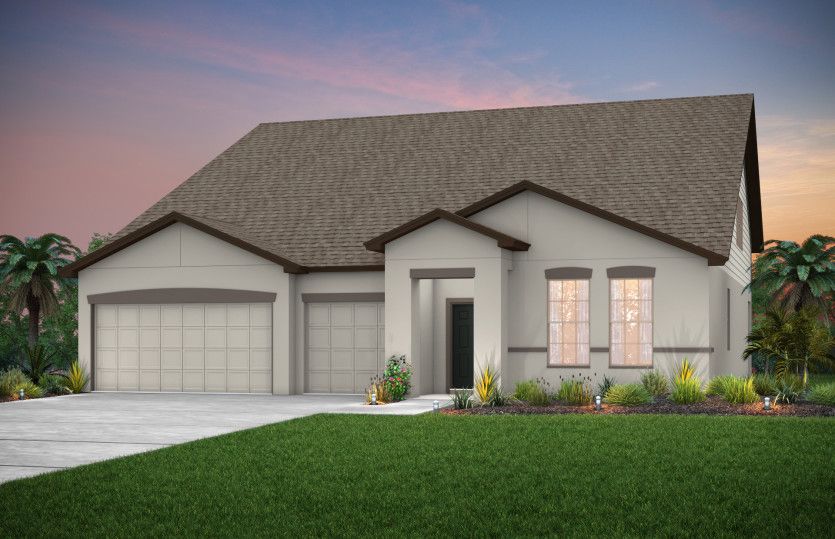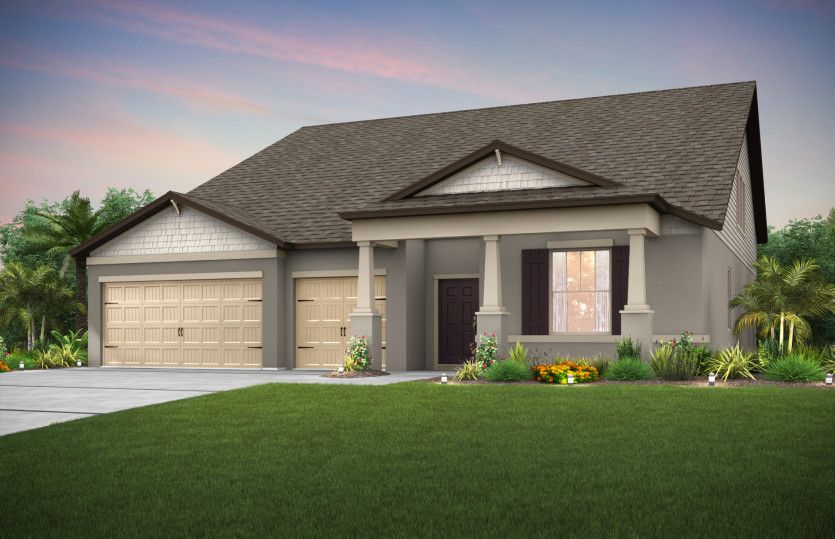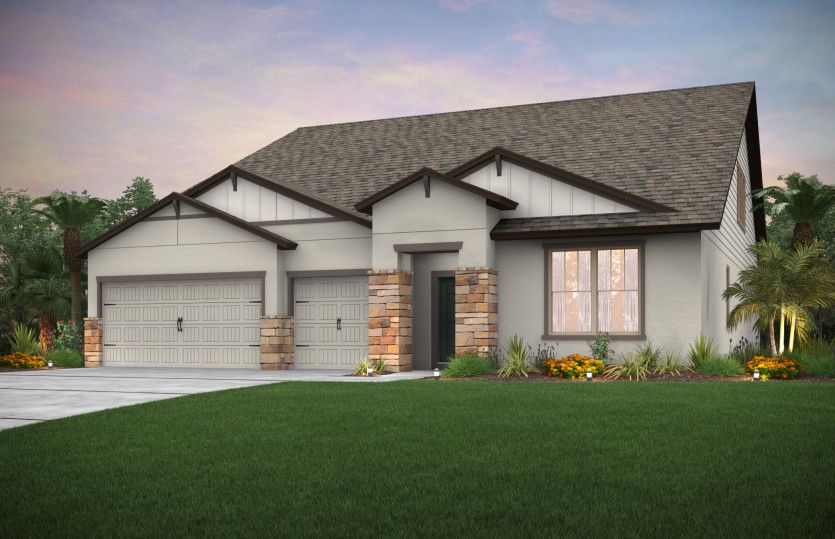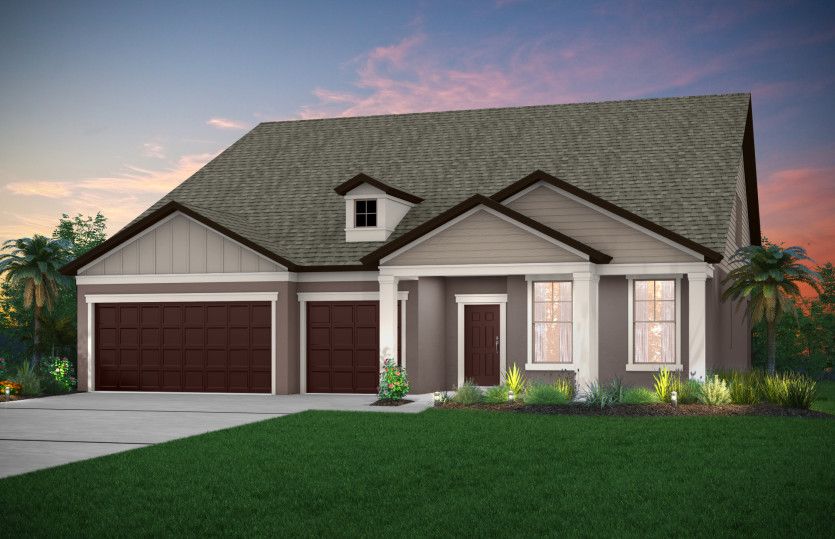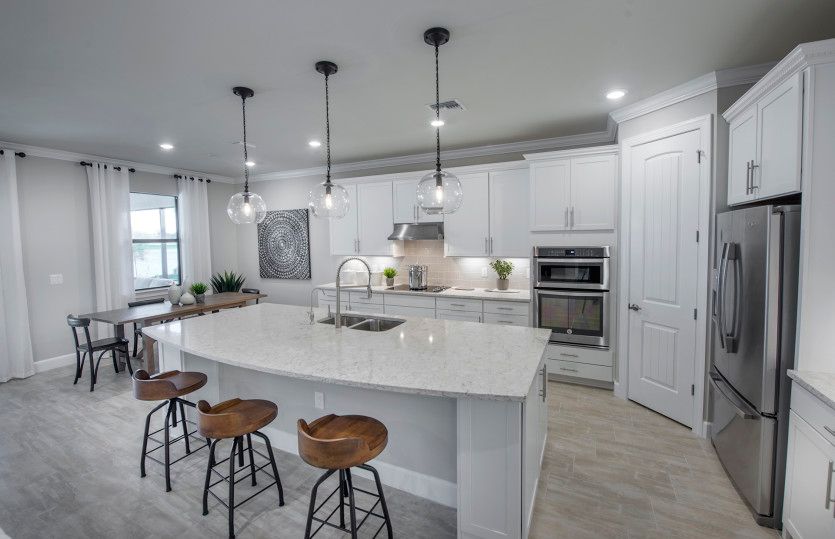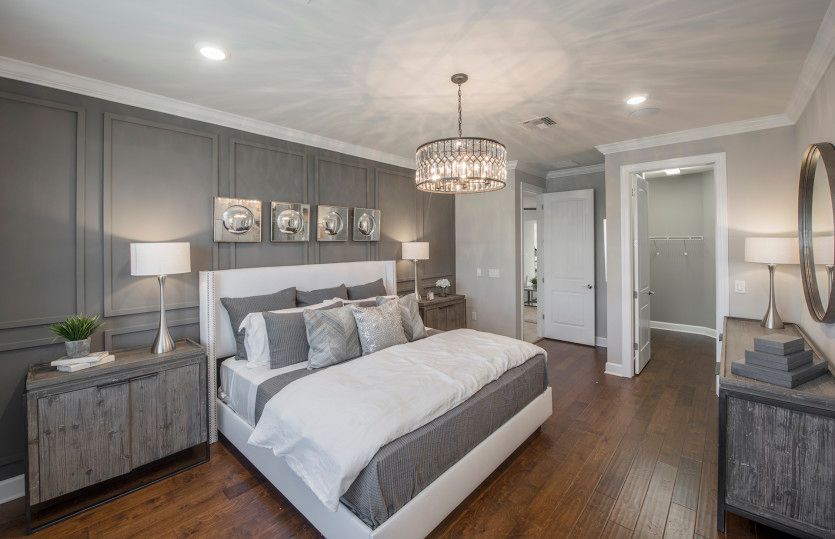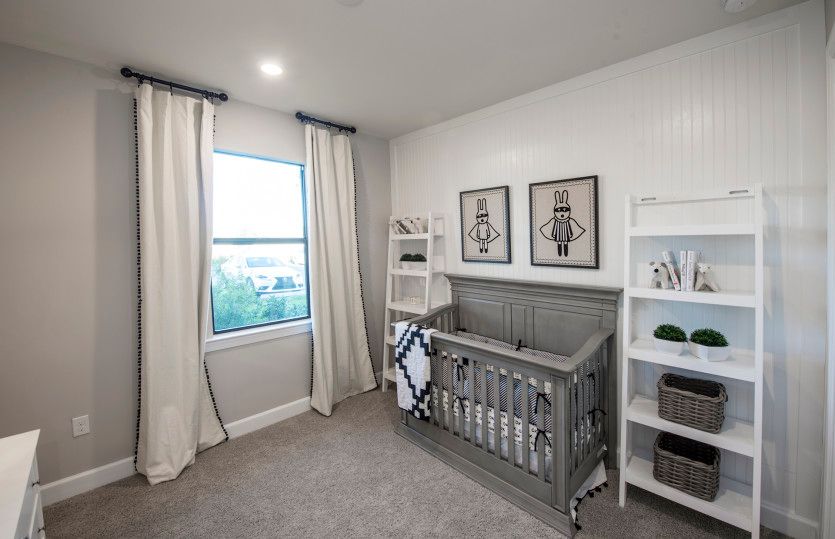Related Properties in This Community
| Name | Specs | Price |
|---|---|---|
 Plan Redford
Plan Redford
|
$549,990 | |
 Winters | Ventana
Winters | Ventana
|
$464,990 | |
 Winters
Winters
|
$459,990 | |
 Wimbledon | Ventana
Wimbledon | Ventana
|
$534,990 | |
 Stanley II
Stanley II
|
$442,900 | |
 Plan 1457
Plan 1457
|
$474,990 | |
 Plan 1456
Plan 1456
|
$540,000 | |
 Plan 1454
Plan 1454
|
$534,000 | |
 Plan 1453
Plan 1453
|
$495,000 | |
 Plan 1452
Plan 1452
|
$379,990 | |
 Plan 1451
Plan 1451
|
$377,990 | |
 Oscar | Ventana
Oscar | Ventana
|
$414,990 | |
 Masters | Ventana
Masters | Ventana
|
$459,990 | |
 Heisman | Ventana
Heisman | Ventana
|
$408,900 | |
 Emmy II | Ventana
Emmy II | Ventana
|
$389,990 | |
 Willow Plan
Willow Plan
|
3 BR | 2.5 BA | 2 GR | 2,292 SQ FT | $323,990 |
 Summerwood Plan
Summerwood Plan
|
2 BR | 2 BA | 2 GR | 1,861 SQ FT | $287,990 |
 Magnolia Plan
Magnolia Plan
|
3 BR | 2.5 BA | 2 GR | 2,143 SQ FT | $323,990 |
 Cypress Plan
Cypress Plan
|
3 BR | 2.5 BA | 2 GR | 2,615 SQ FT | $343,990 |
 Aspen Plan
Aspen Plan
|
3 BR | 2.5 BA | 2 GR | 1,962 SQ FT | $313,990 |
 The Preston Plan
The Preston Plan
|
4 BR | 3 BA | 2 GR | 2,059 SQ FT | $299,490 |
 The Oleander Plan
The Oleander Plan
|
3 BR | 2 BA | 2 GR | 1,831 SQ FT | $291,490 |
 The McKinnon Plan
The McKinnon Plan
|
3 BR | 2.5 BA | 2 GR | 2,442 SQ FT | $312,490 |
 The Kessler Plan
The Kessler Plan
|
5 BR | 3 BA | 2 GR | 3,060 SQ FT | $337,490 |
 The Henderson Plan
The Henderson Plan
|
4 BR | 3 BA | 2 GR | 2,260 SQ FT | $307,490 |
 The Hampton Plan
The Hampton Plan
|
3 BR | 2.5 BA | 2 GR | 2,128 SQ FT | $300,490 |
 The Greenville Plan
The Greenville Plan
|
3 BR | 2 BA | 2 GR | 1,659 SQ FT | $278,490 |
 The Bexar Plan
The Bexar Plan
|
4 BR | 3.5 BA | 2 GR | 3,100 SQ FT | $341,490 |
 5581 Cypress Willow Bend (The Henderson)
5581 Cypress Willow Bend (The Henderson)
|
4 BR | 3 BA | 2 GR | 2,260 SQ FT | $330,918 |
 5577 Cypress Willow Bend (The Oleander)
5577 Cypress Willow Bend (The Oleander)
|
3 BR | 2 BA | 2 GR | 1,831 SQ FT | $311,070 |
 5573 Cypress Willow Bend (The Henderson)
5573 Cypress Willow Bend (The Henderson)
|
4 BR | 3 BA | 2 GR | 2,260 SQ FT | $327,843 |
 5565 Cypress Willow Bend (The Hampton)
5565 Cypress Willow Bend (The Hampton)
|
3 BR | 2.5 BA | 2 GR | 2,128 SQ FT | $312,257 |
 5561 Cypress Willow Bend (The Henderson)
5561 Cypress Willow Bend (The Henderson)
|
4 BR | 3 BA | 2 GR | 2,260 SQ FT | $323,770 |
 5553 Cypress Willow Bend (The Kessler)
5553 Cypress Willow Bend (The Kessler)
|
5 BR | 3 BA | 2 GR | 3,060 SQ FT | $355,802 |
 5545 Cypress Willow Bend (The McKinnon)
5545 Cypress Willow Bend (The McKinnon)
|
3 BR | 2.5 BA | 2 GR | 2,442 SQ FT | $328,186 |
 5512 Baker Creek Road (The McKinnon)
5512 Baker Creek Road (The McKinnon)
|
3 BR | 2.5 BA | 2 GR | 2,442 SQ FT | $327,445 |
 10517 Brookshire Road (The Preston)
10517 Brookshire Road (The Preston)
|
4 BR | 3 BA | 2 GR | 2,059 SQ FT | $322,730 |
 10513 Brookshire Road (The Henderson)
10513 Brookshire Road (The Henderson)
|
4 BR | 3 BA | 2 GR | 2,260 SQ FT | $331,459 |
 10509 Brookshire Road (The Kessler)
10509 Brookshire Road (The Kessler)
|
5 BR | 3 BA | 2 GR | 3,060 SQ FT | $365,602 |
 10508 Colina Drive (The Henderson)
10508 Colina Drive (The Henderson)
|
4 BR | 3 BA | 2 GR | 2,260 SQ FT | $334,646 |
 10504 Colina Drive (The Preston)
10504 Colina Drive (The Preston)
|
4 BR | 3 BA | 2 GR | 2,059 SQ FT | $318,886 |
 10500 Colina Drive (The Hampton)
10500 Colina Drive (The Hampton)
|
3 BR | 2.5 BA | 2 GR | 2,128 SQ FT | $316,877 |
 10424 Colina Drive (The Henderson)
10424 Colina Drive (The Henderson)
|
4 BR | 3 BA | 2 GR | 2,260 SQ FT | $322,430 |
 10420 Colina Drive (The Preston)
10420 Colina Drive (The Preston)
|
4 BR | 3 BA | 2 GR | 2,059 SQ FT | $321,609 |
 Summer Plan
Summer Plan
|
4 BR | 3 BA | 2 GR | 2,928 SQ FT | $384,490 |
 Scarlett Plan
Scarlett Plan
|
3 BR | 2.5 BA | 2 GR | 2,637 SQ FT | $374,490 |
 Oliver Plan
Oliver Plan
|
3 BR | 2 BA | 2 GR | 1,979 SQ FT | $322,490 |
 Kinsley Plan
Kinsley Plan
|
4 BR | 3 BA | 2 GR | 3,165 SQ FT | $390,490 |
 Hailey Plan
Hailey Plan
|
3 BR | 2.5 BA | 3 GR | 2,355 SQ FT | $359,990 |
| Name | Specs | Price |
Palm Grand Plan
Price from: $403,990Please call us for updated information!
YOU'VE GOT QUESTIONS?
REWOW () CAN HELP
Palm Grand Plan Info
Large and growing families thrive in the Palm Grand, with up to six bedrooms and a 3-car garage in a single-story ranch. Find yourself relaxing in the flex space that serves as a den, or enjoy entertaining in the formal dining room, just off the open kitchen with island. The Palm Grand is ideal for outdoor entertaining too, since the connected cafe and gathering areas open to an optional covered lanai.
Ready to Build
Build the home of your dreams with the Palm Grand plan by selecting your favorite options. For the best selection, pick your lot in Ventana today!
Community Info
Conveniently located near I-75, Ventana provides easy access to HWY 301 and the Crosstown Expressway. With homes designed with More Life Built In® and superior construction quality, the Pulte difference is clear. Ventana is now sold out, please visit Pulte.com/Tampa to view our new communities in the Greater Brandon Area. More Info About Ventana
At Pulte Homes, we continually talk with prospective homeowners about how they live and allow those ideas to inspire us to design and build homes tailored to the way you live your life. It means smarter living space and rooms you’ll use all the time – not just once a year. We also believe that a better way to build a home is to build it together. Our rigorous construction methods are designed to ensure that your home will be built right. And it’s all backed by the Pulte Homes Protection Plan— a warranty that is among the best in the industry. Pulte Homes is a national brand of PulteGroup, Inc. (NYSE: PHM).
Amenities
Area Schools
- Hillsborough Co PSD
- Sessums Elementary School
- Rodgers Middle School
- Spoto High School
Actual schools may vary. Contact the builder for more information.

