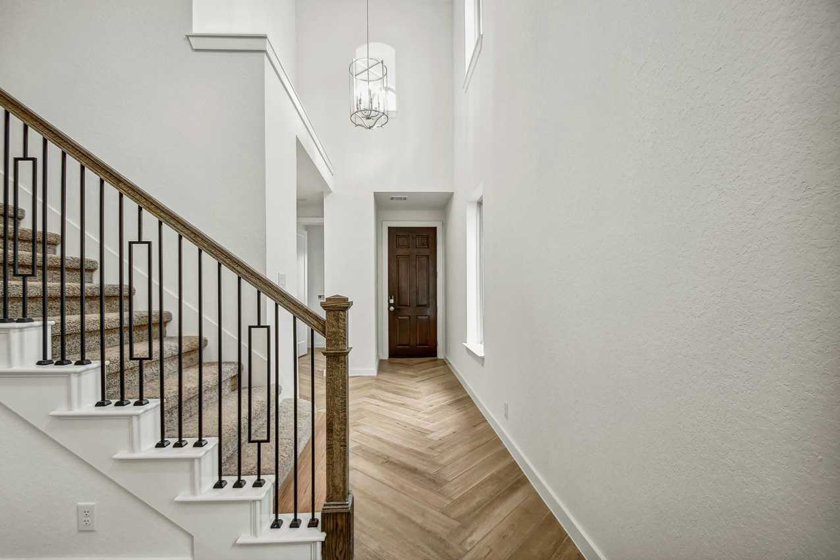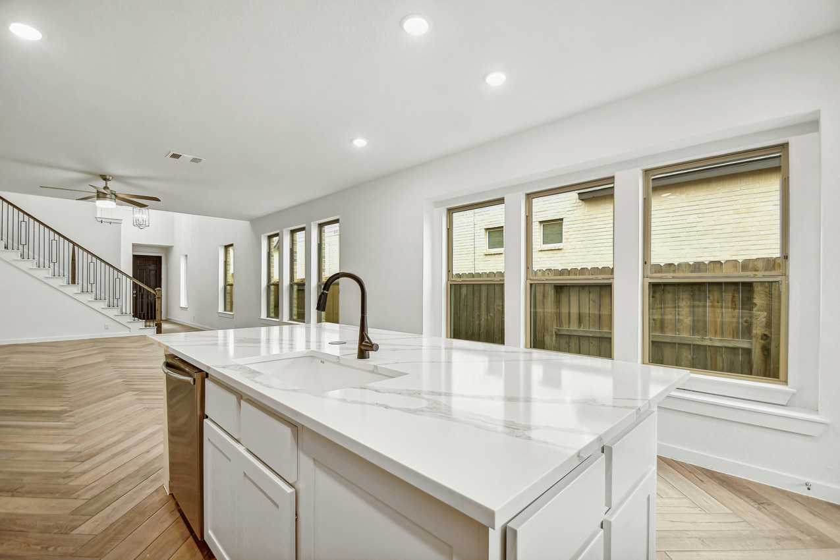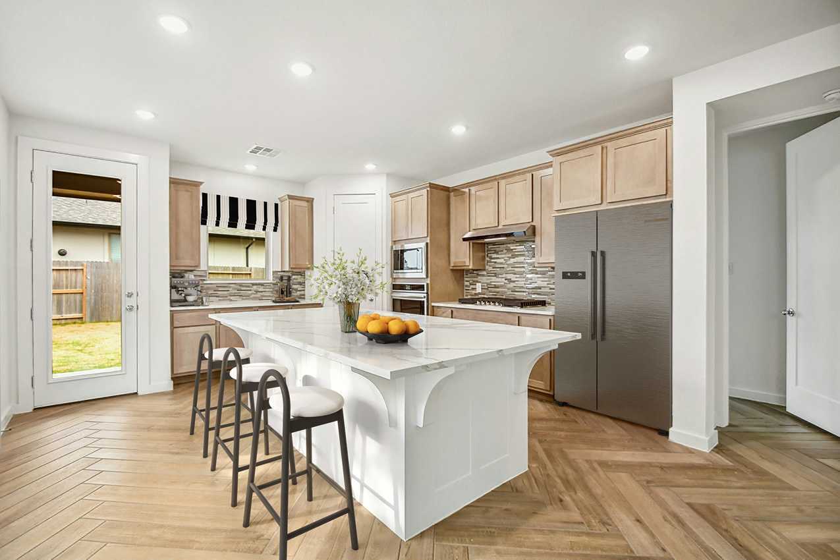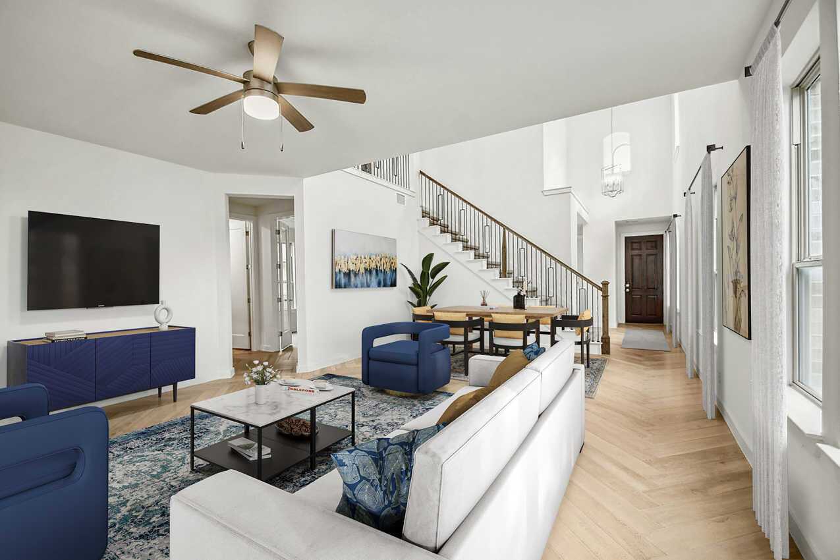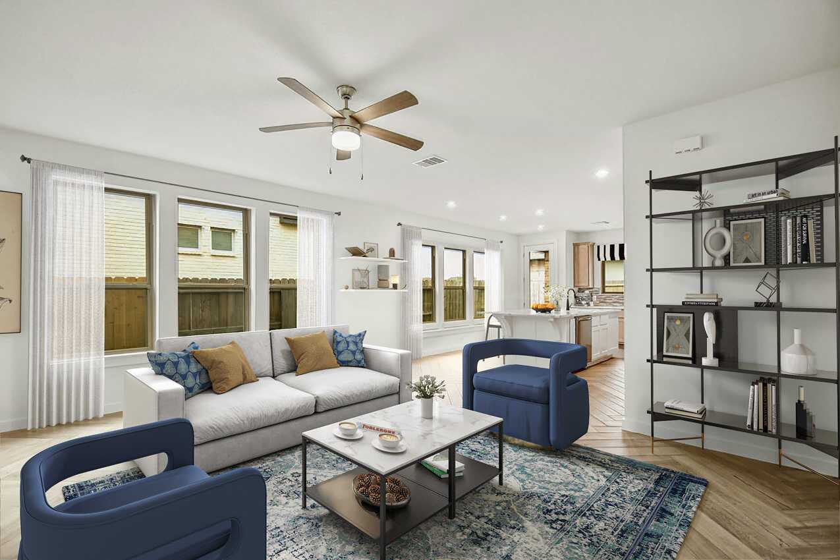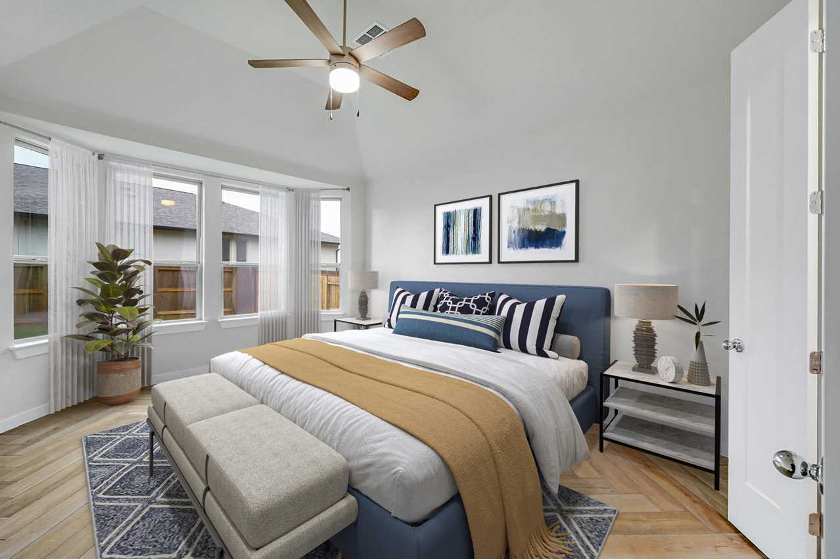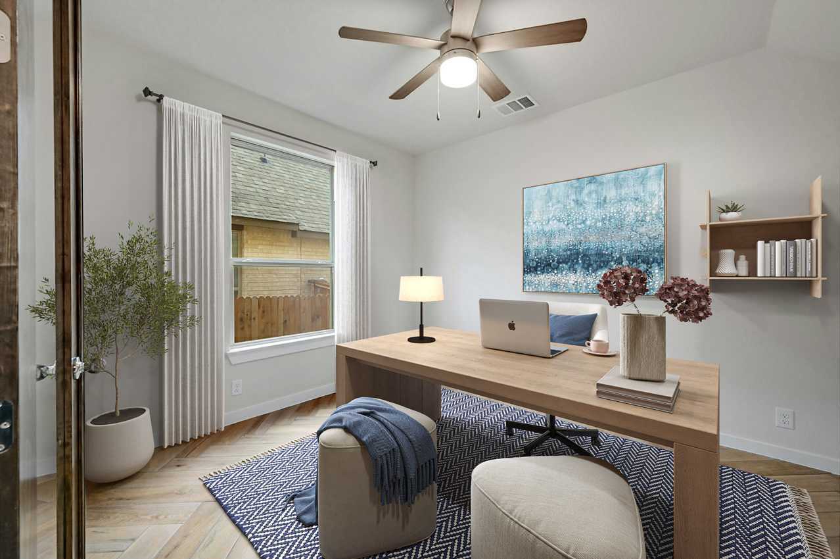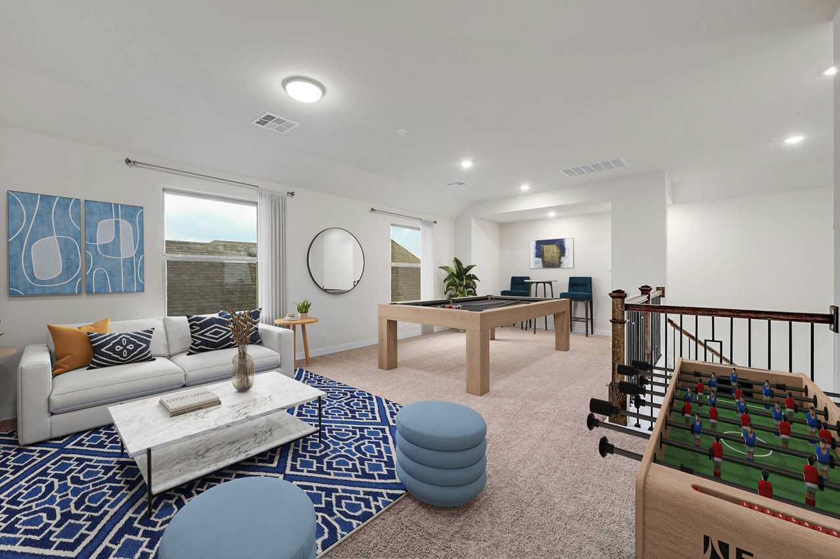Plan Ellington
Price from: $479,759Please call us for updated information!
YOU'VE GOT QUESTIONS?
REWOW () CAN HELP
Home Info of Plan Ellington
Fan favorite- The Ellington with many beautiful design touches will steal your heart! Herringbone pattern wood-look tile starts at the entrance and continues through the entire main level, including the Primary Bedroom, Primary Bath, and Primary Closet. Second level has spacious gameroom with loft and 2 more bedrooms and a full bath. Iron stair balusters add to the openness of this plan and tall windows allow natural light to shine through. Upgraded kitchen with large, paneled kitchen island painted Aged Bronze to contrast surrounding cabinets in Summer Wheat color. Single bowl sink, built in wall oven, microwave and gas cooktop included. Stunning Vicostone quartz countertops are designed to last without sacrificing beauty! Covered patio with gas drop for grilling. Garage door height is 8'. Enjoy ease of low maintenance yard, while still having access to many community parks and trails throughout the community.
Home Highlights for Plan Ellington
Information last updated on May 14, 2025
- Price: $479,759
- 2500 Square Feet
- Status: Completed
- 3 Bedrooms
- 2 Garages
- Zip: 78132
- 2.5 Bathrooms
- 2 Stories
- Move In Date January 2024
Living area included
- Dining Room
- Living Room
Plan Amenities included
- Primary Bedroom Downstairs
Community Info
Veramendi weaves the area’s beloved traditions into a vibrant, dynamic lifestyle that encourages everyone to live, learn, work and play any way they like! Visit Veramendi Town Center for performances, celebrations, shopping, and a variety of professional services including healthcare. Children of Veramendi attend NBISD including Veramendi Elementary located within the community and New Braunfels High School just across Hwy 46.
Actual schools may vary. Contact the builder for more information.
Area Schools
-
New Braunfels ISD
- Veramendi Elementary School
- Oak Run Middle School
- New Braunfels High School
Actual schools may vary. Contact the builder for more information.
Testimonials
"My husband and I have built several homes over the years, and this has been the least complicated process of any of them - especially taking into consideration this home is the biggest and had more detail done than the previous ones. We have been in this house for almost three years, and it has stood the test of time and severe weather."
BG and PG, Homeowners in Austin, TX
7/26/2017

