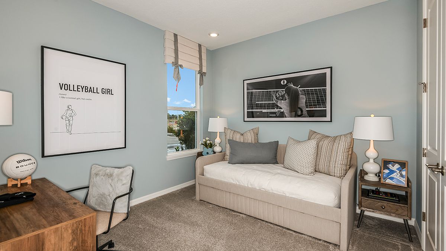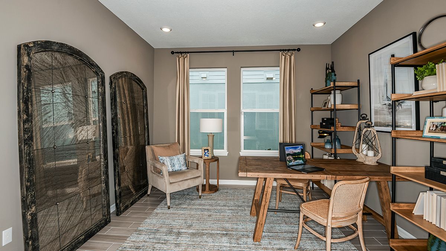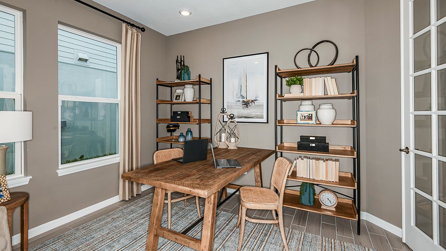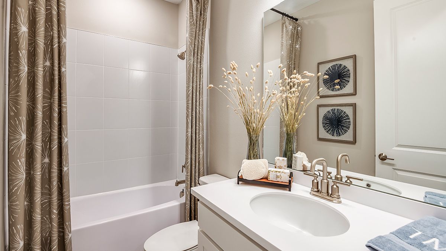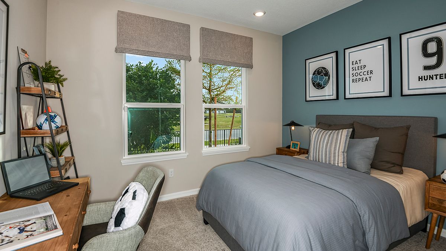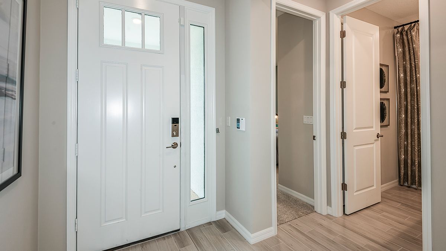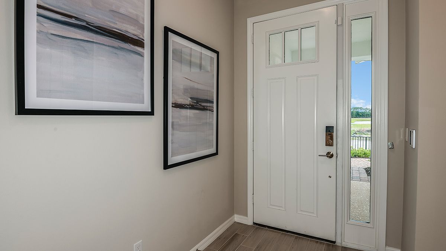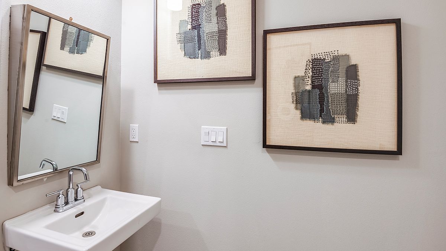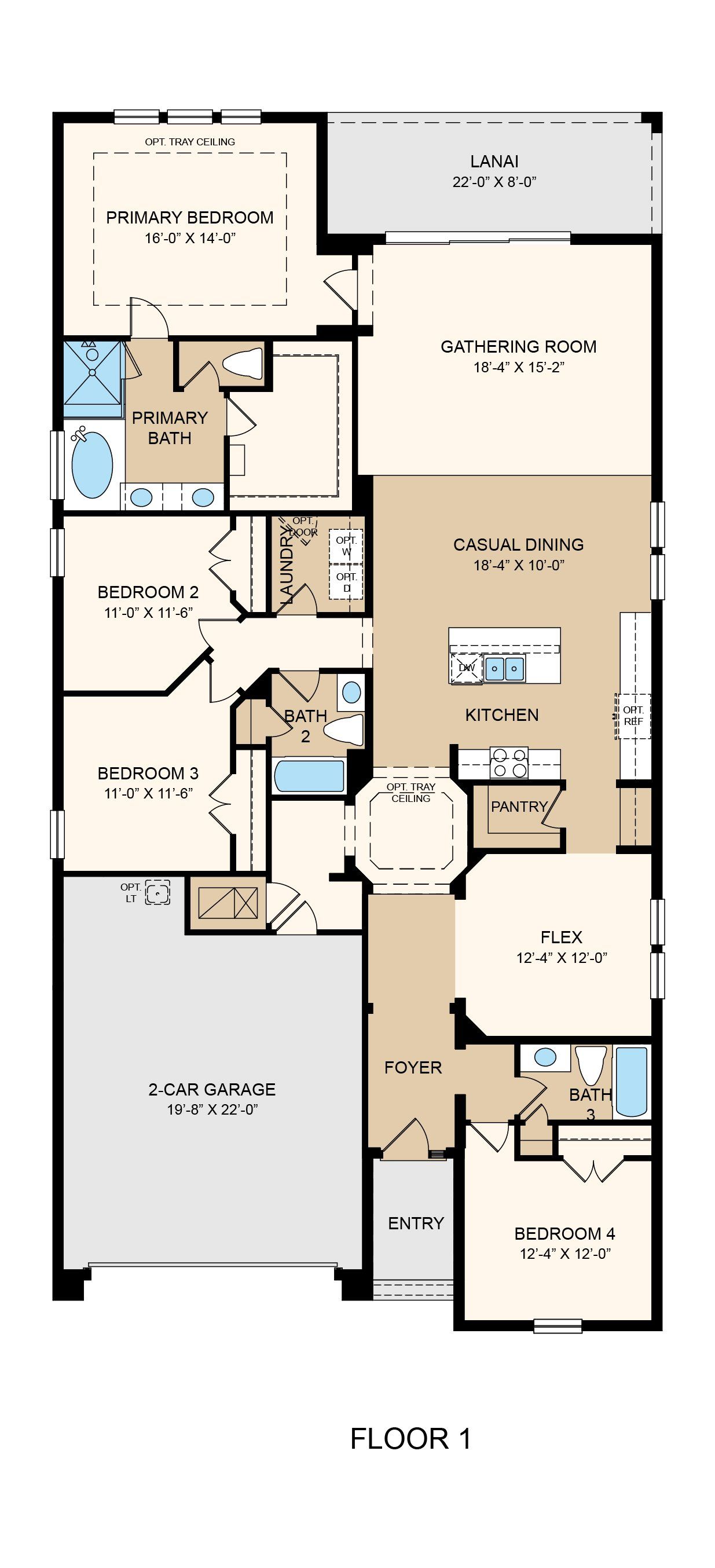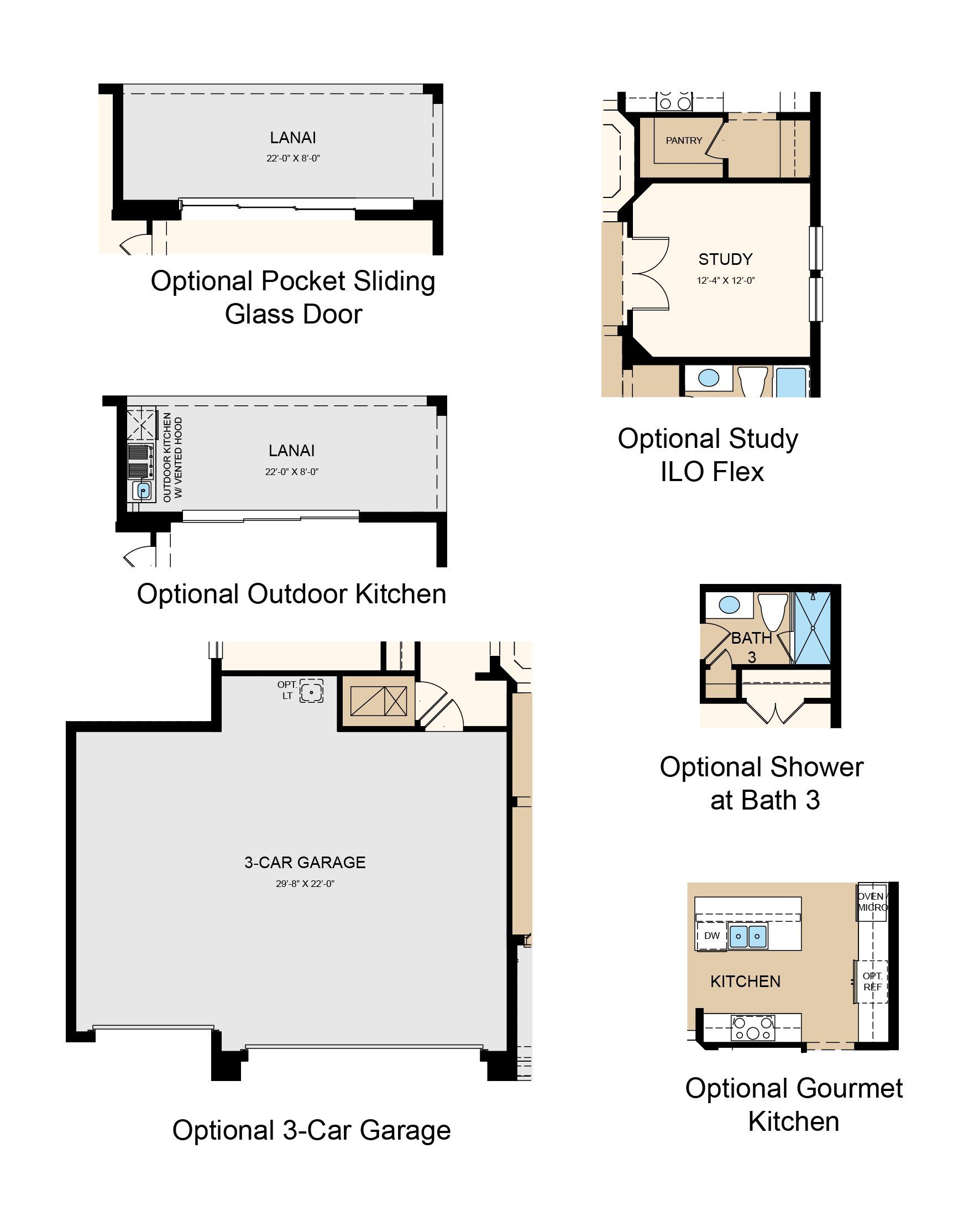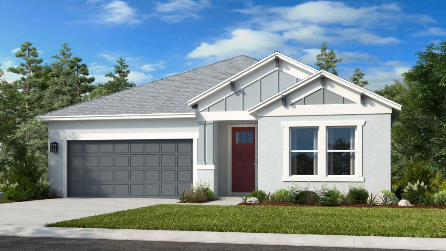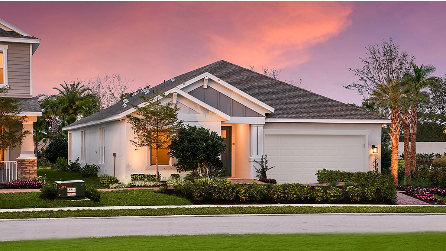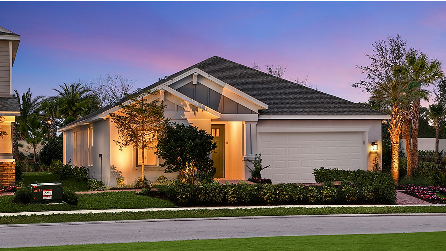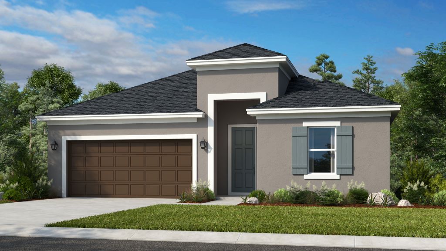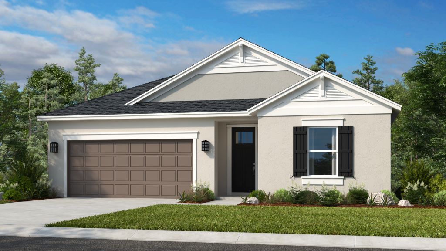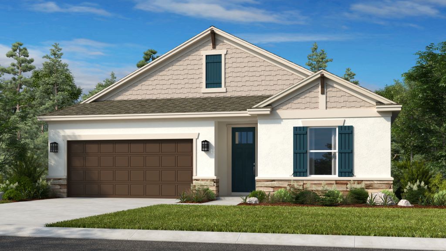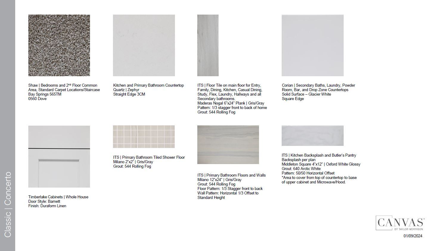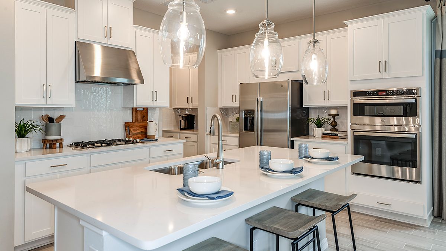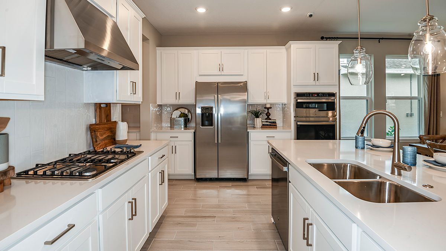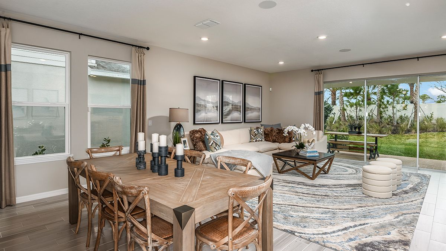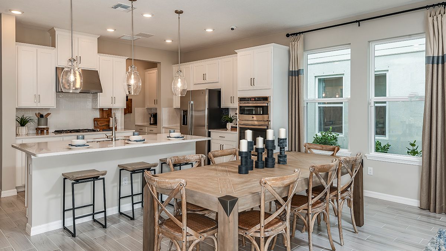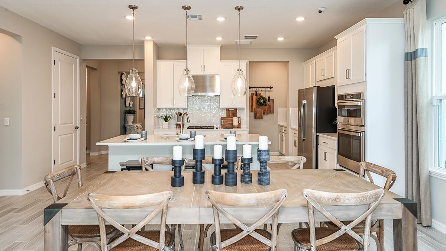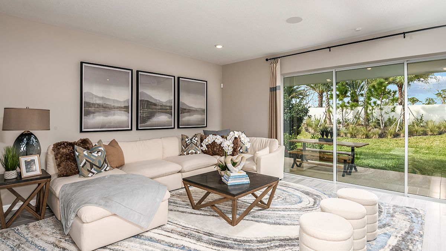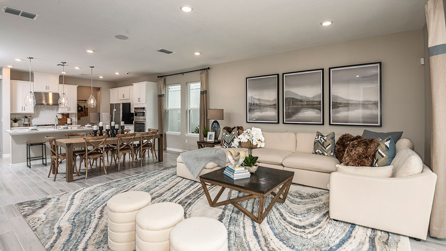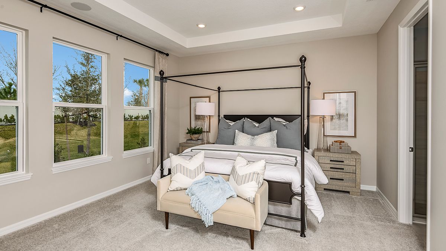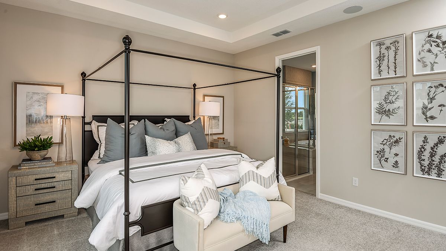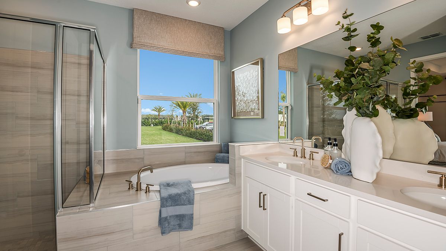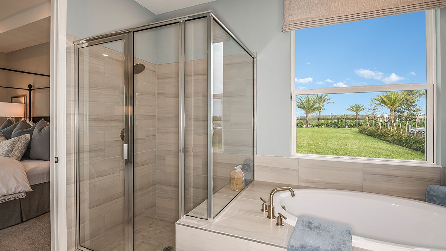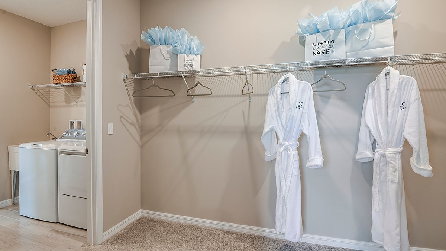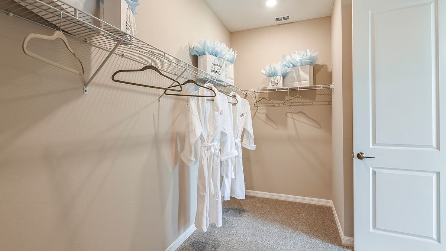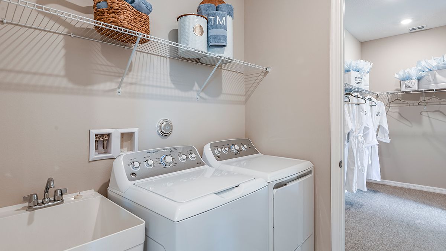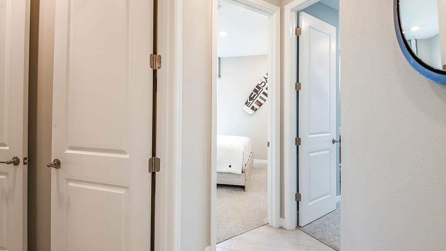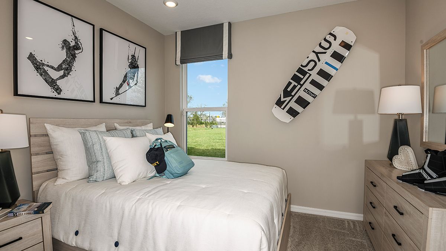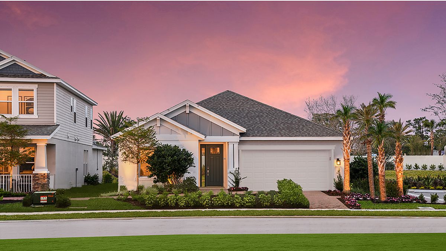Related Properties in This Community
| Name | Specs | Price |
|---|---|---|
 Bonaire
Bonaire
|
$534,059 | |
 Bermuda
Bermuda
|
$591,744 | |
 Bahama
Bahama
|
$529,999 | |
 Barbados
Barbados
|
$591,999 | |
| Name | Specs | Price |
Grenada
Price from: $480,999
YOU'VE GOT QUESTIONS?
REWOW () CAN HELP
Home Info of Grenada
The open-concept Grenada home design features generous square footage, several upgrade options both indoors and out, and attractive features throughout. 2,394 square feet includes four bedrooms plus a flex room with additional options to give the design a customizable, more personalized array of possibilities within. The Grenada is immediately inviting, with a central common area that holds the great room, kitchen, and casual dining area. The home can be graced with a sophisticated tray ceiling as an option if you like. A large island and a step-in pantry are included, which can be opened to the flex room to serve as a formal dining area. Or, as an option it can be a study without access from the kitchen with French doors off the foyer. You also have gourmet upgrade options in the designer kitchen. The primary suite, tucked away at the back of the home, includes an elegant bedroom, finely appointed bath with dual sinks, large shower and private water closet, and an over-sized walk-in closet. Additional options for the primary suite include a tray ceiling and an optional garden tub perfect for indulging in a little me-time. With three secondary bedrooms, you can accommodate visiting guests, a large family or transform one into the craft room you've always wanted. The bedroom at the front of the house offers direct access to a full bath. The other two secondary bedrooms share a bathroom that is conveniently close to the laundry. The lanai can be reached through sliding glass doors, or optional pocket sliders, from the great room. This outdoor area offers an outdoor kitchen option.
Home Highlights for Grenada
Information last checked by REWOW: June 16, 2025
- Price from: $480,999
- 2394 Square Feet
- Status: Plan
- 4 Bedrooms
- 2 Garages
- Zip: 34984
- 3 Bathrooms
- 1 Story
Living area included
- Dining Room
- Guest Room
- Study
Plan Amenities included
- Primary Bedroom Downstairs
Community Info
Amenities are now open! A stunning new home opportunity is now available in Port St. Lucie, Florida! Find your dream home at Veranda Oaks, conveniently located near the Martin County line with easy access to the Florida Turnpike. This location offers quick access to beaches, recreation, entertainment, medical facilities, shopping, and cultural activities of the Treasure Coast. Models are now open - visit us today. With a gated entry, Veranda Oaks spans 56 acres and includes 2 existing community lakes plus an amenity center that features a pool, cabana, outdoor covered seating area, dog park and playground.
Actual schools may vary. Contact the builder for more information.
Amenities
-
Health & Fitness
- Pool
-
Community Services
- Playground
Area Schools
-
St. Lucie Schools
- Floresta Elementary School
- Mariposa Elementary School
- Morningside Elementary School
- Northport K-8 School
- Parkway Elementary School
- Rivers Edge Elementary School
- Savanna Ridge Elementary School
- Southern Oaks Middle School
- Southport Middle School
- Port St. Lucie High School
Actual schools may vary. Contact the builder for more information.
